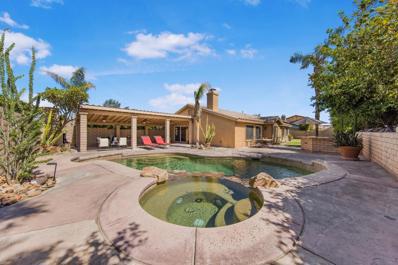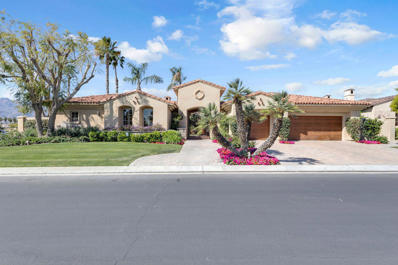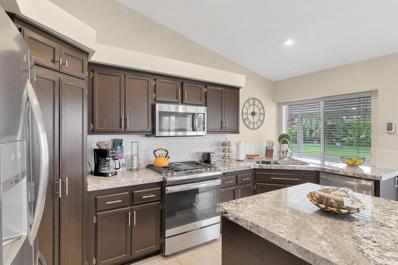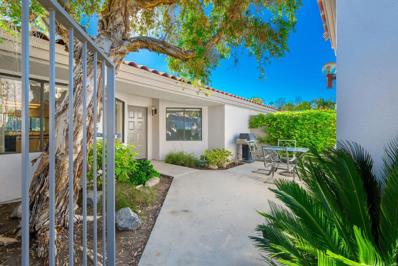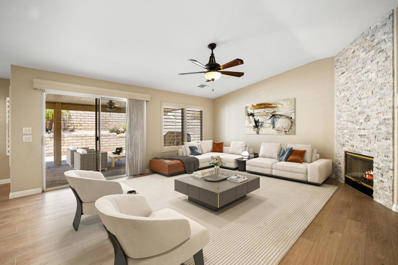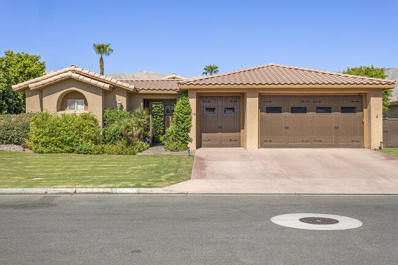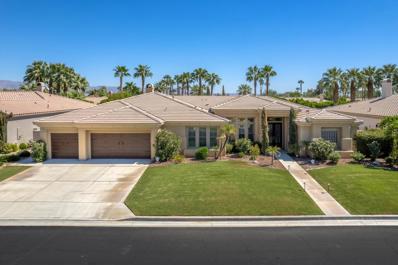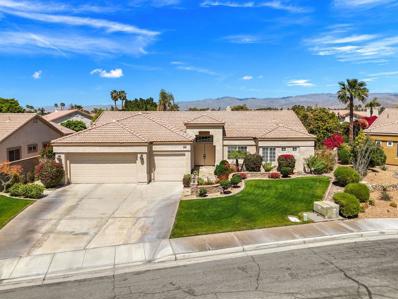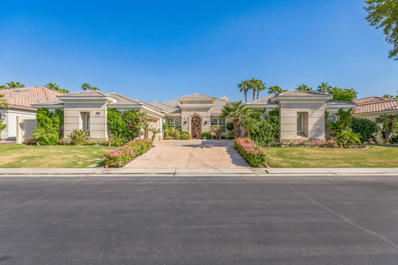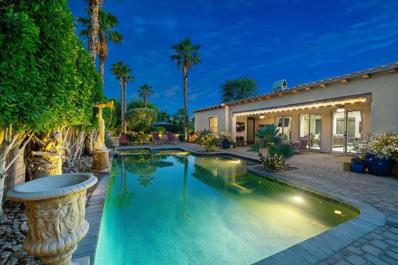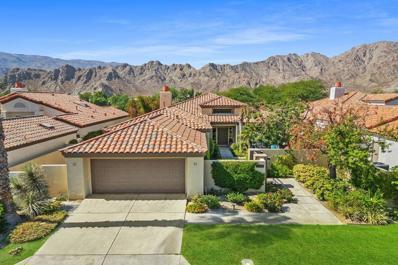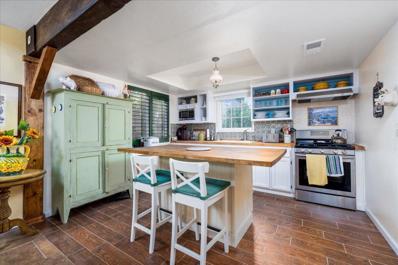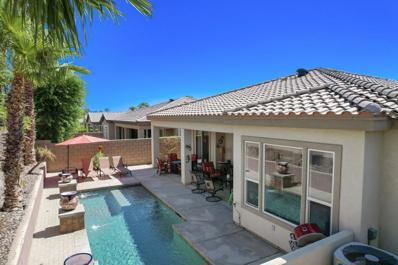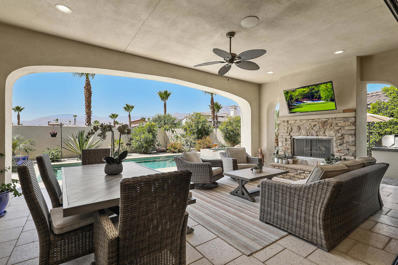La Quinta CA Homes for Sale
$759,500
78845 Zenith Way La Quinta, CA 92253
- Type:
- Single Family
- Sq.Ft.:
- 2,376
- Status:
- Active
- Beds:
- 3
- Lot size:
- 0.24 Acres
- Year built:
- 2001
- Baths:
- 3.00
- MLS#:
- 219117560DA
ADDITIONAL INFORMATION
Welcome Home! Highly Desirable North La Quinta Starlight Dunes Gated Community. This lovely, single story home offers 3 bedrooms, 2.50 baths, 2376 sq ft, on a large lot 10,454 cul-de-sac. Complete with pool/spa and covered patio, fireplace, 2 car garage with plenty of storage space. Spacious kitchen with granite counter tops, breakfast bar, and breakfast nook overlooking the great room with fireplace, formal dining and living room. You will love the spacious master suite, walk in closet, double vanities, separate shower and deep soaking tub. Tiles through out the home except bedrooms and formal dining room, ceiling fans and plantation shutters. Step outside to the picturesque backyard- mature green Landscape, citrus fruit trees, a breathtaking space covered patio with fireplace, sparkling pool and spa, BBQ- area for your entertainment with families and friends. This is a great neighborhood, close to top Rated International Baccalaureate schools, Indian Wells Tennis Gardens, World Class Golf, Parks, Shopping, Dining, Acrisure Arena, Coachella Music Festival and easy access to the freeway. Imperial Irrigation District for lower electricity cost. Make this Lovely home as your permanent destination home away from home! Call today for your private showing!
$2,150,000
55695 Royal St. George La Quinta, CA 92253
- Type:
- Single Family
- Sq.Ft.:
- 3,994
- Status:
- Active
- Beds:
- 4
- Lot size:
- 0.41 Acres
- Year built:
- 2000
- Baths:
- 5.00
- MLS#:
- 219117582DA
ADDITIONAL INFORMATION
Introducing an extraordinary gem in PGA Greg Norman, masterfully designed by Marvin Homes. This custom-built residence, offered for the first time in nearly two decades, features 4 bedrooms, 5 bathrooms, and soaring 19-foot ceilings that create an expansive, grand atmosphere. The newly epoxied 3-car garage provides ample space for vehicles and storage alike. Step inside to discover travertine flooring throughout, along with a chef's kitchen equipped with top-tier appliances, including a Sub-Zero refrigerator, multiple wine coolers, and dual Thermador ovens. The detached casita adds an extra bedroom and living space for privacy. Outside, enjoy the oversized saltwater pool and spa overlooking the 9th fairway, with southwest-facing views, lush landscaping, and citrus trees. Entertain easily with a custom BBQ, firepit, and multiple gathering areas. This home offers a perfect blend of luxury and tranquility. Schedule a private tour today! Furnished per seller's inventory.
Open House:
Saturday, 11/23 12:00-3:00PM
- Type:
- Single Family
- Sq.Ft.:
- 1,659
- Status:
- Active
- Beds:
- 3
- Lot size:
- 0.2 Acres
- Year built:
- 1991
- Baths:
- 2.00
- MLS#:
- 219117565DA
ADDITIONAL INFORMATION
Welcome home to this light-filled, updated 3-bedroom, 2-bathroom home on a prime corner lot in the desirable La Quinta Highlands. With plenty of space, this property is perfect for entertaining family & friends. Imagine sitting on the large, covered private patio, sipping a refreshing libation, firing up the grill, & dining al fresco while taking in the stunning mountain views. If a pool is on your wish list, there's ample space to build one. The desert landscaping with low-maintenance plants, paired with a large grass area in both the front and back yards, provides a serene environment. There's even room to park an RV or boat for added convenience. As you step inside, the welcoming living room opens into a great room featuring high ceilings, a cozy fireplace, & expansive views. The remodeled kitchen is a chef's dream, with a center island, granite countertops, stainless steel appliances, & ample storage including a walk-in pantry. You'll love the direct access to the patio from the kitchen, making outdoor dining a breeze. You'll find sunshades, ceiling fans, a soft water system, a new AC unit, surround sound, & a security system to ensure comfort and security. The primary suite also has direct access to the patio and offers an en-suite bathroom with dual vanities & a luxurious walk-in shower. Conveniently located near golf, tennis, shopping, dining, theaters, hiking, biking, and all the desert has to offer, plus no HOA fees--this home has everything you need.
$16,950,000
81825 Baffin Avenue La Quinta, CA 92253
- Type:
- Single Family
- Sq.Ft.:
- 8,796
- Status:
- Active
- Beds:
- 5
- Lot size:
- 0.62 Acres
- Year built:
- 2023
- Baths:
- 7.00
- MLS#:
- 219117563DA
ADDITIONAL INFORMATION
Welcome to your dream home at The Madison Club, where comfort and contemporary design meet in perfect harmony. This new construction property offers everything you need for a relaxing and luxurious desert retreat. From the moment you enter this stunning estate, you will be captivated by the serene water features that greet you and set the mood for your stay. This 8,786 square foot masterpiece features 5 spacious bedrooms, 5 full and 2 1/2 baths, a gourmet kitchen, equipped with top-of-the-line appliances, complete with a secondary kitchen and ample storage space, custom wine wall to showcase your favorite bottles, an office, 2 custom laundry rooms, 5 car garage, and an upper-level lounge with a custom pool table and bar for your entertainment. The outdoor entertainment area boasts an impressive custom-built, wrap-around private pool with an expansive tanning deck. This is the ideal place to cool off, barbecue and enjoy the breathtaking western views of the surrounding mountains and the 14th green of the Tom Fazio designed golf course. This home is a rare gem that combines elegance, comfort and sophistication. Luxury living awaits you, at The Madison Club.
$685,000
55070 Riviera La Quinta, CA 92253
- Type:
- Condo
- Sq.Ft.:
- 1,918
- Status:
- Active
- Beds:
- 3
- Lot size:
- 0.06 Acres
- Year built:
- 1990
- Baths:
- 3.00
- MLS#:
- 219117545DA
ADDITIONAL INFORMATION
This rarely used Champion Plan four 90 series home is perfectly positioned between two pools and along the 11th fairway of the Arnold Palmer Private course at PGA West. Recently upgraded with fresh paint, remote control blinds, plantation shutters and LED lighting throughout. Featuring a separate laundry room, three bedrooms, three bathrooms in an inviting open floor plan. A serene private courtyard off the primary bedroom along with a spa tub shower combo, upgraded cabinets, counter tops and dual sinks make this a wonderful place to relax after a hard day at play. The kitchen and living room flow seamlessly together with expanded counter space and an opening between kitchen and living room. Enjoy the elegance of vaulted ceilings, mirrored wet bar with glass shelves, and a cozy fireplace with gas logs. Outside, a recently extended patio with Terrazzo stone surface. Offered furnished per inventory. Come enjoy the Desert Lifestyle at PGA West and make this property a perfect place to call home.
- Type:
- Condo
- Sq.Ft.:
- 1,549
- Status:
- Active
- Beds:
- 2
- Lot size:
- 0.06 Acres
- Year built:
- 1987
- Baths:
- 2.00
- MLS#:
- 219117556DA
ADDITIONAL INFORMATION
This Champion 2 plan with 2 bedrooms + den/office (could be 3rd bedroom) and 2 baths is ready for its makeover. Enjoy all that PGA West has to offer with 6 golf courses, 3 public and 3 private and an opportunity to enjoy a multitude of activities including a state of the art fitness center, tennis & pickleball courts, junior Olympic swimming pool, movies under the stars, great golf and more. Peek a boo view of the night lit Santa Rosa mountains from the kitchen and den. Golf course views from the living room, dining area, kitchen and primary suite. Guest bedroom and den look out to the gated courtyard and entry. Laundry inside, 2 car finished garage with storage. Property is sold ''as is''. Homeowner's dues include cable, internet, trash, 24-hour gate/security, all exterior building maintenance and landscape. Close proximity to great restaurants, boutique shopping, hiking and biking trails.
Open House:
Sunday, 11/24 11:00-2:00PM
- Type:
- Single Family
- Sq.Ft.:
- 3,000
- Status:
- Active
- Beds:
- 4
- Lot size:
- 0.21 Acres
- Year built:
- 2002
- Baths:
- 3.00
- MLS#:
- 219117538DA
ADDITIONAL INFORMATION
Price improvement for this beautiful spacious home located in north La Quinta's gated community of Starlight Dunes, this stunning home presents an irresistible opportunity. Perfectly positioned on an interior cul-de-sac, it offers a blend of comfort and luxury. The residence features 4 bedrooms and 3 bathrooms, complete with a refreshing pool and spa that promise relaxation and enjoyment. The primary bedroom is a true sanctuary, enhanced by an attached gym, equipped with all the necessary exercise gear for your convenience. All additional bedrooms are conveniently located on the main floor, while an upstairs bonus room provides additional flexibility, space and housing a pool table. The living area exudes warmth and sophistication with the dining area adjacent to the recently renovated kitchen, combined with a spacious family room. Outside, the backyard oasis beckons with a saltwater pool and spa, surrounded by ample space for entertaining guests or simply enjoying the outdoors. A spacious 3-car garage adds practicality to this already impressive property. Conveniently situated near shopping, golf courses, and Tennis Garden, this home embodies both elegance and functionality. Don't miss out on the chance to explore this expansive and inviting residence firsthand! Great primary residence, second home or rental.
- Type:
- Single Family
- Sq.Ft.:
- 3,567
- Status:
- Active
- Beds:
- 3
- Lot size:
- 0.3 Acres
- Year built:
- 2021
- Baths:
- 4.00
- MLS#:
- 219117536DA
ADDITIONAL INFORMATION
SELLER PAYING 6 MONTHS HOA DUES Welcome to this exquisite residence nestled on a generously sized secluded lot of 13,068sq. ft. Located in the Residence Club At PGAWEST. This stunning contemporary new home boasts three bedrooms and three and a half baths, encompassing a spacious living area of 3,567sqft. Done with a tastefully designed interior that exudes both elegance and comfort. The open floor plan seamlessly connects the living room, dining area, and kitchen, creating an ideal space for entertaining family and friends. The kitchen features modern themador appliances, ample storage, and a center island, making it a chef's delight. The three bedrooms offer abundant space and tranquility, providing the perfect sanctuary for rest and relaxation. Each bedroom features its own en-suite bathroom, ensuring privacy and convenience for everyone in the household. Additionally, there is a half bath available for guests. Endless Possibilities for outdoor enjoyment and beautiful landscaping. Whether you envision a serene garden oasis or a vibrant outdoor entertainment space, this property offers the canvas to bring your dreams to life. Included with your HOA : Concierge service, exterior maintenance (roof and paint), earthquake insurance.(exterior) full yard landscape maintenance, water bill for landscape pool maintenance, exterior pest control, cable internet , private clubhouse, PRIVATE fitness center, three 6000 sq. ft. putting greens, heated pool with 2 lap lanes, Business Cen
- Type:
- Time Share
- Sq.Ft.:
- 3,365
- Status:
- Active
- Beds:
- 3
- Lot size:
- 0.3 Acres
- Year built:
- 2013
- Baths:
- 4.00
- MLS#:
- 219117537DA
ADDITIONAL INFORMATION
Sport Golf Membership available for a $18,900 one time transfer fee to PGAWEST. A $29,000 VALUE for sport golf at PGAWESTYour very own a 1/4 undivided deeded interest in a luxury vacation million dollar home at the Residence Club at PGA West! Fantastic opportunity to take advantage, just in time for season. The Club's homes are 3,365 SQ FT which is fully furnished and professionally decorated. Spacious dual master suites, a guest casita with private entrance, a gourmet kitchen, turnkey entertainment systems and high-speed Internet. A great room is perfect for entertaining family or friends. Your private patio includes a private pool, spa, built in- BBQ and fire pit with surround seating - Perfect for enjoying those wonderful desert evenings. On site club amenities include a private clubhouse with fitness, pool, spa, owners lounge, business center and a three putting greens. Owners enjoy preferential golf tee times at 6 courses 3 are private including Palmer, Nickalaus Private and the Weiskopf at PGA West as well as the Stadium,Norman & Nickalus Tournament. You will have access to Fitness, Yoga, Pilates, Pickle ball, Tennis & of course golf.
$11,995,000
81422 Peary Place La Quinta, CA 92253
- Type:
- Single Family
- Sq.Ft.:
- 6,444
- Status:
- Active
- Beds:
- 4
- Lot size:
- 0.67 Acres
- Year built:
- 2011
- Baths:
- 4.00
- MLS#:
- 219117587DA
ADDITIONAL INFORMATION
Welcome to this contemporary Mediterranean estate perfectly situated on an interior lot at the end of a cul-de-sac and perched atop the World Class Tom Fazio golf course at The Madison Club. The open floor plan and indoor/outdoor living areas lend themselves to functionality with an emphasis on style and comfort. Features like the luxury spa-like primary suite and 3 additional suites including a fully self-contained guest casita with kitchenette add to the overall appeal of this home. Attention to detail is showcased in the floor to ceiling pocket doors, bar, wine cellar, office, a sparkling infinity edge pool, spa, inviting gazebo, and countless firepits. The outdoor patio is the perfect place to enjoy views of the golf course, the mountains and amazing desert sunsets at your private sanctuary in The Madison Club.
$21,450,000
53673 Fremont Way La Quinta, CA 92253
- Type:
- Single Family
- Sq.Ft.:
- 10,074
- Status:
- Active
- Beds:
- 5
- Lot size:
- 0.68 Acres
- Year built:
- 2023
- Baths:
- 8.00
- MLS#:
- 219117583DA
ADDITIONAL INFORMATION
The epitome of modern luxury on our serene Tom Fazio golf course. This NEW home boasts 10,074 sqft, featuring sleek design and sophisticated style. With 6 large bedrooms, 6 full baths and 2 powder rooms, this home has impeccable attention to detail. The spacious living area is adorned with plush sofas and floor-to-ceiling windows that offer natural light and captivating views. The primary bedroom has beautiful mountain vistas with a wood accent wall that adds a touch of nature to your modern home. The quiet yoga nook is a place to practice mindfulness and namaste. Step into the spa-like bathroom, a masterpiece of craftsmanship. A culinary delight, the kitchen is very well-equipped with ample space to make any chef envious. Entertain guests in the elegant dining area or ascend to the upper level dedicated to entertainment, highlighted by a game room, dazzling bar, wine wall, and home theatre for an unparalleled viewing experience. Car enthusiasts will be mesmerized by a garage turntable displaying your favorite vehicle. Finally, the stunning pool invites thoughts of sipping delightful beverages well past sunset. This home awaits those who are ready to step into a world where every day feels like a vacation.
$1,399,000
50655 Calle Paloma La Quinta, CA 92253
- Type:
- Single Family
- Sq.Ft.:
- 3,441
- Status:
- Active
- Beds:
- 4
- Lot size:
- 0.3 Acres
- Year built:
- 2000
- Baths:
- 5.00
- MLS#:
- 219117535DA
ADDITIONAL INFORMATION
Check out this stunning home in Desert Club Estates! This spacious and private residence boasts a secure courtyard entry, leading to a main house with three bedrooms and three and a half baths, plus a large, detached casita offering an additional bedroom and bath. The thoughtfully designed floor plan includes a formal dining room, wet bar, elegant living room, and a separate family room complete with a cozy fireplace and built-in entertainment center.The chef's kitchen is a dream, featuring granite countertops, stainless steel appliances, ample cabinet and counter space, and a breakfast nook with views of the pool and spa in the rear patio area. The expansive primary suite is a true retreat, offering a walk-in closet with built-ins, a luxurious private bath with dual vanities, a large jetted tub, and a separate glass-enclosed shower.Additional highlights of this exceptional property include soaring ceilings throughout, new paint, new carpet, instant hot water, new AC, indoor laundry room, outdoor BBQ center, and three rear patio lanais. The home is fully enclosed by a block wall, with lush landscaping creating a serene oasis. With a tile roof and a Pebble Tec saltwater pool, this home has it all and more! Don't miss the chance to make this exquisite estate yours!
Open House:
Saturday, 11/23 11:00-1:00PM
- Type:
- Single Family
- Sq.Ft.:
- 3,252
- Status:
- Active
- Beds:
- 4
- Lot size:
- 0.36 Acres
- Year built:
- 2003
- Baths:
- 5.00
- MLS#:
- 219117485DA
ADDITIONAL INFORMATION
Welcome to the beautiful gated community of Talente. This fabulous home features a lush landscaping, inspired architecture, a fabulous floorplan, EXTRA LARGE LOT and low HOA fees! The seller over this last year put in a new burglary alarm system, heat /flood detectors, 6 major windows in front, New AC, new toilets, new paint throughout, new waterfall motor and pump and much more. Enter the French doors, you will be impressed with the high ceilings and very large great room with fireplace. A series of sliders and clerestory windows bridge the gap between inside and out w/big views to the expansive outdoor entertaining areas which include a huge salt water pool w/spa and well-designed outdoor entertaining areas! Inspired landscape + hardscape surrounds a built-in barbecue island and fire pit. Wonderful cascading fountains are along the pool + spa. Kitchen features a fabulous island w/breakfast area. The en-suite primary with sitting area has direct patio access, walk-in closet, separate vanities, tile showers and soaking tub. Junior ensuite#2 features direct patio access. Junior ensuite #3 and #4 enjoy a nice separation. Laundry room is large with utility sink. Talente is home to just 80 luxury residences located a few minutes from Old Town which offers great dining and shopping, grocery stores, schools, hiking, walking paths, pickleball, tennis and of course GOLF, and are only a few minutes away.
$2,699,000
54360 Alysheba Drive La Quinta, CA 92253
- Type:
- Single Family
- Sq.Ft.:
- 5,328
- Status:
- Active
- Beds:
- 5
- Lot size:
- 0.52 Acres
- Year built:
- 2008
- Baths:
- 5.00
- MLS#:
- 219117489DA
ADDITIONAL INFORMATION
Welcome to your luxurious oasis nestled within Griffin Ranch. This custom designer home exudes opulence at every turn, boasting 5-bedroom, 5-bathroom spanning an impressive 5,328 sqft of living space w/ full detached casita sitting on a half acre! A grand entrance beckons you inside w/ 12ft ceilings, a great room w/ stunning mosaic ceiling, & a show-stopping fireplace that anchors the home. Embrace the seamless indoor-outdoor living experience facilitated by the multi-panel sliding glass doors, blurring the lines between the interior & the picturesque surroundings. The kitchen is a chef's dream, featuring top-of-the-line appliances, built in pot filler & dual islands for effortless meal prep while friends enjoy the sunken bar! The oversized primary bedroom offers a serene seating area, providing a private haven to unwind. The extravagant primary bath beckons w/ its centerpiece fireplace, creating an ambiance of pure luxury. Embrace the essence of outdoor living with the expansive pool & spa, inviting you to relax & bask in the sun. BBQ area w/ bar top seating provides a perfect setting for outdoor entertaining. Surrounded by lush landscaping & beautiful views, this backyard has it all! Don't forget the 3-car garage, offering ample space for your prized collection. Each aspect of this home has been thoughtfully designed to showcase luxury & sophistication, making it the ultimate embodiment of refined living. Come & see what all the hype is all about, you will be glad you did!
- Type:
- Single Family
- Sq.Ft.:
- 1,968
- Status:
- Active
- Beds:
- 3
- Lot size:
- 0.19 Acres
- Year built:
- 1996
- Baths:
- 2.00
- MLS#:
- 219117481DA
ADDITIONAL INFORMATION
Located in the heart of north La Quinta on a quiet cul-de-sac sits this 3-bedroom, 2-bathroom beauty offering nearly 2,000 SF. and loads of charm! The homeowner has cared for this home and loved it immensely, and it shows. Upgrades include a stunning custom 'lava' granite slab fireplace, shutters, exotic granite slab counters, custom cabinets with hardware throughout, additional cabinets/storage in the hall, tile showers with glass enclosures, stainless steel appliances, tile floors in part of the home, and updated baseboards. This home offers a lot of natural light and nice touches with the bullnose corners and vaulted ceilings. Both the front and backyard have extensive custom flagstone, stone planters/walls, lush landscape, built-in BBQ, and an amazing tropical waterfall that turns on with a switch. Buyers will appreciate the low maintenance backyard and gorgeous mountain views. This location is always in demand with the lower electric district for extra energy savings, and IB World schools in walking distance. The HVAC was just replaced in 2022 and the hot water heater in 2019. Convenient 3-car garage with storage. Complete exterior paint in 2020. This is the first time this home will have ever been on the market as this is the original owner. Don't let this one get away!
- Type:
- Single Family
- Sq.Ft.:
- 1,752
- Status:
- Active
- Beds:
- 3
- Lot size:
- 0.12 Acres
- Year built:
- 2000
- Baths:
- 2.00
- MLS#:
- OC24202714
ADDITIONAL INFORMATION
Don't miss this charming 3BD, 2BA, Plus a den this spacious and well-maintained home in a popular neighborhood with no HOA's A recently painted exterior and new desert landscaping create curb appeal. The front courtyard is the perfect place to enjoy desert mornings and mountain views. You will find the living room is light and bright, featuring a vaulted ceiling, fireplace and bay window. The floor plan has open sight lines to the backyard pool, and walls of perfectly manicured ficus. There is porcelain floor tile throughout the main living areas. The kitchen has ample storage and is open to an additional seating area. There is an island with breakfast bar, as well as an eat-in dining area. Two bedrooms share a pass through full bath. The master bedroom is large, and has an en-suite bath, complete with soaking tub and dual sink vanity. The office/bonus room has lots of possibilities! This home is situated on a quiet street with mountain views.
$2,197,000
81310 Legends Way La Quinta, CA 92253
- Type:
- Single Family
- Sq.Ft.:
- 4,370
- Status:
- Active
- Beds:
- 4
- Lot size:
- 0.29 Acres
- Year built:
- 2005
- Baths:
- 5.00
- MLS#:
- 219117504DA
ADDITIONAL INFORMATION
This beautifully updated 4BR+ office home has 4.5 BA (all ensuites), detached casita & media room. Upon entry you'll first be greeted w/the WOW factor backyard & golf course view. The great room features a stacked stone fireplace, custom built in shelves & cabinetry, surround sound, new auto window coverings, wet bar w/wine frig, pool table, dining area, family room & a wall of sliders & windows to appreciate golf course living at its finest. The chef's kitchen features Quartz counters & new GE double ovens, gas cook top, compactor and dishwasher, walk in pantry & wine closet. The media room has a gorgeous entertainment center & is complete w/surround sound, receiver & TV. The huge primary suite has a new built in fireplace & gorgeous floor to ceiling stone, sitting area, shutters, slider to backyard, high ceilings w/ceiling fan & surround sound, 2 walk in closets, dual sinks, soaking tub, spacious double headed shower & private toilet room. The office has a large built in desk w/immense storage. The backyard features a Pebble Tek pool, spa & waterfall. Enjoy all of the beautiful weather months w/your outdoor entertainer's kitchen complete w built in BBQ, & EVO Prof Cart Mount Grill. Both garages have new epoxy floors and new mini splits. Throughout the interior you will find NEW carpet, paint, plumbing fixtures and electrical fixtures, recessed lighting, sec system w/cameras, tankless HWH, auto lock doors and so much more. This home is truly a dream.
- Type:
- Single Family
- Sq.Ft.:
- 2,535
- Status:
- Active
- Beds:
- 3
- Lot size:
- 0.2 Acres
- Year built:
- 2004
- Baths:
- 4.00
- MLS#:
- 219119001DA
ADDITIONAL INFORMATION
Ultimate in privacy with this fully enclosed lot, perfect for pets or your own resort like setting. This South Facing secluded Pool & Spa has all day sun for your swimming & entertaining enjoyment. The wide reaching automatic awning stretches out to give afternoon shade on the patio and the pool.The 9Ft. + high ceilings enhance the open and airy living area of this popular floor plan. Dramatic corner fireplace accents the great room, dining area, bar & kitchen. The perfect lay out for entertaining and being present with friends & family. The Spacious Primary suite is on the opposite side of the hallway from guest suites and has it's own patio, large closet, dressing area and dual vanities. The larger guest suite has a large closet with their own bath room, lots of cupboard space and is like having dual primary bedrooms. MVCC offers a wealth of amenities for superb dining experiences, casual and fine dining, as well as a beautiful scenic setting for patio socializing & dining. The Fitness & Wellness Center offers a menu of Spa treatments available by appt. fitness classes, pickle ball, tennis & bocce ball.Enjoy your favorite Starbuck's refreshment on property at a cafe table in the shade after a walk or a workout. MVCC is a Lifestyle for relaxation and enjoyment.
$1,150,000
52540 Vino La Quinta, CA 92253
- Type:
- Single Family
- Sq.Ft.:
- 2,778
- Status:
- Active
- Beds:
- 3
- Lot size:
- 0.49 Acres
- Year built:
- 2005
- Baths:
- 3.00
- MLS#:
- 219117471DA
ADDITIONAL INFORMATION
Built in 2005, this Tuscan inspired home is sat on a private cul-de-sac within the beautiful gated neighborhood of Carmela. It boasts the LARGEST LOT in the area at 21,344 square feet, nearly HALF AN ACRE. As you enter you'll be greeted by a private Tuscan-style courtyard featuring a beautiful fountain and seating area. Inside, the open living room is enhanced by custom stone archways and a built-in entertainment center with a Sonos sound system, creating a perfect space for relaxation and entertaining. The gourmet kitchen includes a spacious island with double sinks, quartz countertops, an elegant arch above the stove, and a private pantry in the back. The master suite features a walk-in closet with a custom dresser and shelving, a soaking tub, and a private tile walk-in shower. Down the hall, two additional bedrooms share a bathroom. One of these bedrooms, located at the end of the hall, has a custom built-in entertainment center with shelving and drawers, and doors that open to the courtyard. Step outside to discover a spectacular backyard with a salt water pool and spa, beautifully landscaped gardens, and paved walkways. The expansive outdoor space includes numerous seating areas and ample room perfect for building casitas or other enhancements. It is sold furnished per inventory including a high-tech security system. This home offers a perfect blend of elegance, functionality, and outdoor beauty, making it a true gem in the Carmela community.
$1,195,000
56825 Merion La Quinta, CA 92253
Open House:
Saturday, 11/23 12:00-3:00PM
- Type:
- Single Family
- Sq.Ft.:
- 2,645
- Status:
- Active
- Beds:
- 3
- Lot size:
- 0.18 Acres
- Year built:
- 1990
- Baths:
- 4.00
- MLS#:
- 219117412DA
ADDITIONAL INFORMATION
BREATHTAKING MOUNTAIN VIEWS! Discover the beauty of this exquisite Highland 2, offering 2,645 sf of luxurious living space. With 3 bedrooms and 3.5 bathrooms, this fully furnished gem has views up the 16th fairway and overlooks the 17th par 3 of the exclusive Jack Nicklaus Private Course. Upon entering the privately gated front courtyard, lush landscaping welcomes you into a bright and inviting interior with stunning views of the majestic Santa Rosa Mountains. The high ceilings enhance the open floor plan, featuring light-colored walls, a wet bar, a fireplace, and expansive windows, complete with plantation shutters, framing exquisite views of the award winning golf course and magnificent mountains. The kitchen seamlessly connects to a cozy sitting/TV area and a charming breakfast nook. The generously sized primary suite is thoughtfully separated from the other bedrooms, offering a serene retreat. The en-suite primary bathroom includes double vanities, a soaking tub, a tiled shower, and a walk-in closet. The additional Bedrooms are spacious and offers privacy with an en-suite bathroom featuring tiled showers. The laundry area, complete with washer/dryer & additional storage, leads to sizable 2-car garage and includes 2 A/C units. For relaxation & recreation, a private neighborhood pool/spa is conveniently located one door down. Here's your chance to experience the exceptional lifestyle PGA West has to offer! Schedule your viewing today--this remarkable home won't last long!
- Type:
- Single Family
- Sq.Ft.:
- 1,280
- Status:
- Active
- Beds:
- 2
- Lot size:
- 0.12 Acres
- Year built:
- 1980
- Baths:
- 2.00
- MLS#:
- 219117383PS
ADDITIONAL INFORMATION
This La Quinta charmer is the envy of La Quint Cove. Call me to find out why. Nestled on a desirable corner lot, this exquisite home boasts a private walled courtyard that offers both seclusion and elegance. Step into a vibrant paradise, where meticulously curated landscaping is accentuated by enchanting sunsets, creating a magical ambiance for evening gatherings. The outdoor living spaces are truly a retreat, featuring a sparkling pool with an exercise swim feature, a soothing spa, and a picturesque waterfall--all set against the backdrop of stunning mountain views. Whether you're lounging by the pool or enjoying a soak in the spa, the serene surroundings provide the perfect escape. Inside, the home has been thoughtfully remodeled to feature an open floor plan that is ideal for entertaining. Elegant light fixtures illuminate the spacious living areas, complemented by plantation shutters that add a touch of sophistication. Warm colored paint and tile throughout give the home a pristine and inviting feel. The seamless blend of indoor and outdoor living spaces creates a harmonious flow, perfect for hosting friends and family. Imagine preparing meals in a sleek, updated kitchen and then effortlessly transitioning to alfresco dining in your beautifully landscaped courtyard. This property is more than just a home; it's a lifestyle. Experience the best of La Quinta living in this luxurious haven. Don't miss the opportunity to make this your own private paradise!
- Type:
- Condo
- Sq.Ft.:
- 1,960
- Status:
- Active
- Beds:
- 3
- Year built:
- 2023
- Baths:
- 3.00
- MLS#:
- 219117385
- Subdivision:
- PGA West Signature
ADDITIONAL INFORMATION
Welcome to the Signature Homes, located in PGA West! This guard gated subdivision offers resort living all within its own private community! Step inside the Residence 2 floor plan offering a great room concept with ceramic tile flooring, dining area, and kitchen for great entertaining! This kitchen offers white cabinetry, slab quartz counters, tile backsplash, stainless appliances, beautiful pendent lighting, & an island for additional seating! Direct access though the sliding door to the side patio for grilling! Primary suite is located on the main level including an en-suite with double vanity, walk in shower, & walk in closet. Also located on the main level is the laundry room has ample storage space, powder room, & direct access to the 2 car garage. The staircase leads you to the loft area that can be used as a flex space for game night, extra sleeping area, office, or TV room with a built in bar area. Both guest rooms are located upstairs as well as a full bath offering great privacy for family & friends. This home has solar panels for optimal efficiency! Residents of Signature Homes are allowed to obtain a Short Term Rental Permit from the City of La Quinta if they are looking for an investment opportunity. Within the Signature gates, homeowners have access to the community's pool & spa, BBQ area, fitness center, & recreation room, all included in the HOA dues.
Open House:
Saturday, 11/23 12:00-3:00PM
- Type:
- Single Family
- Sq.Ft.:
- 1,775
- Status:
- Active
- Beds:
- 2
- Lot size:
- 0.14 Acres
- Year built:
- 2010
- Baths:
- 2.00
- MLS#:
- 219117416DA
ADDITIONAL INFORMATION
Welcome to an exquisite 2010 Caspian plan residence nestled within the prestigious gates of Trilogy La Quinta. This single-level sanctuary offers approximately 1,775 sq. ft. of refined living space, where sophisticated design meets ultimate comfort. Step into your private outdoor retreat, perfect for entertaining, featuring a pebble-finished pool with three serene water cascades, a misting system, large tanning shelf, and an elegant, covered loggia ideal for al fresco dining. Inside, luxurious 20-inch ceramic tile flooring and custom paint enhance the open floor plan, boasting 10' ceilings, a cozy fireplace in the great room, and a built-in cabinet niche. The gourmet kitchen, adorned with granite countertops, a custom island with dining bar, stainless steel appliances, gas cooktop, and abundant cabinetry, seamlessly connects to the dining and living areas. The spacious primary suite offers direct access to the tranquil backyard and includes a lavish bath with dual vanities, granite counters, a walk-in closet, and an expansive tile-enclosed shower. With an additional bedroom, a versatile den/office (or third bedroom), and a full 2-car garage with extra golf cart parking, this home is moments away from the Santa Rosa Clubhouse and world-class amenities.
$1,775,000
55080 Spring Creek Court La Quinta, CA 92253
Open House:
Saturday, 11/23 11:00-2:00PM
- Type:
- Single Family
- Sq.Ft.:
- 3,075
- Status:
- Active
- Beds:
- 4
- Lot size:
- 0.27 Acres
- Year built:
- 2017
- Baths:
- 5.00
- MLS#:
- 219117414DA
ADDITIONAL INFORMATION
Welcome to the lifestyle you've been dreaming of. This luxurious home offers impressive Santa Rosa Mountain views from one of the best locations in the newer Monterra Development inside the Greg Norman gate at PGA West. Located at the end of a quiet cul de sac with an oversized lot this beautiful Mediterranean home is just a quick golf cart ride away from 6 championship golf courses and all the amenities that a membership at PGA West has to offer. This popular open floor plan enjoys 3075 sf, 4 en-suite bedrooms, 4.5 baths, custom window shades, a wall of retractable glass sliding doors leading seamlessly from the family room to the outdoor loggia for spectacular indoor to outdoor entertaining. The beautiful landscaped property features a saltwater pool & spa, Alfresco built in bbq, patio with 'cool deck pavers', two putting greens and a patio off the primary bedroom that highlights the serenity and privacy that this home offers. The Primary suite enjoys split vanities, oversized shower, soaking tub and two spacious walk in closets. The culinary kitchen is a chefs dream with high end stainless steel appliances, 6 burner gas cooktop, large island and breakfast bar, walk-in pantry, triple osmosis water filtration system, tankless water heater and more. The 2 car plus golf cart garage has AC, epoxy floors and custom built ins. This is a spectacular PGA West home with the perfect combination of beautiful mountain views and privacy.Sold furnished per inventory.
- Type:
- Condo
- Sq.Ft.:
- 2,272
- Status:
- Active
- Beds:
- 3
- Lot size:
- 0.07 Acres
- Year built:
- 1988
- Baths:
- 4.00
- MLS#:
- 219117408DA
ADDITIONAL INFORMATION
Experience luxurious desert living in this stunning Legends 10 condo at PGA West, boasting 3 bedrooms and 3.5 baths. The chef's kitchen is a dream for entertainers, featuring premium stainless steel appliances, sleek quartz countertops, and a chic tile backsplash. The open floor plan includes soaring vaulted ceilings, a formal living and dining area with a wet bar, and breathtaking fairway views from the island-style kitchen.The primary suite is a private retreat with a spa-inspired bath and an expansive walk-in closet. Just steps away, a resort-style pool awaits across the street for ultimate relaxation. Recent upgrades include a 2-year-old garage A/C unit, a new Nest thermostat system, new garage doors, and one of the main house A/C units being less than 5 years old.Nestled on the 2nd fairway of the iconic Pete Dye-designed Stadium Course, this home offers a front-row seat to the PGA American Express Golf Tournament right from your backyard.Enjoy unparalleled panoramic views of the golf course and surrounding mountains, making this the ultimate desert escape. Bright, impeccably maintained, and move-in ready, the property includes a golf cart garage and a private courtyard. Offered furnished per written inventory, it's ready for you to enjoy. The HOA covers exterior maintenance, cable, internet, security, and more, adding to the effortless lifestyle.

Based on information from the California Desert Association of REALTORS®. All data, including all measurements and calculations of area, is obtained from various sources and has not been, and will not be, verified by broker or MLS. All information should be independently reviewed and verified for accuracy. Properties may or may not be listed by the office/agent presenting the information.
La Quinta Real Estate
The median home value in La Quinta, CA is $704,100. This is higher than the county median home value of $536,000. The national median home value is $338,100. The average price of homes sold in La Quinta, CA is $704,100. Approximately 45.57% of La Quinta homes are owned, compared to 17.1% rented, while 37.33% are vacant. La Quinta real estate listings include condos, townhomes, and single family homes for sale. Commercial properties are also available. If you see a property you’re interested in, contact a La Quinta real estate agent to arrange a tour today!
La Quinta, California 92253 has a population of 37,846. La Quinta 92253 is less family-centric than the surrounding county with 21.45% of the households containing married families with children. The county average for households married with children is 35.14%.
The median household income in La Quinta, California 92253 is $83,412. The median household income for the surrounding county is $76,066 compared to the national median of $69,021. The median age of people living in La Quinta 92253 is 49.6 years.
La Quinta Weather
The average high temperature in July is 107.5 degrees, with an average low temperature in January of 41 degrees. The average rainfall is approximately 3.3 inches per year, with 0 inches of snow per year.
