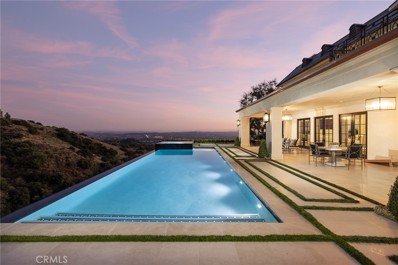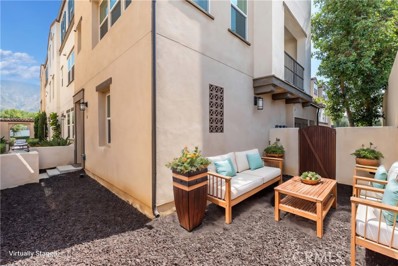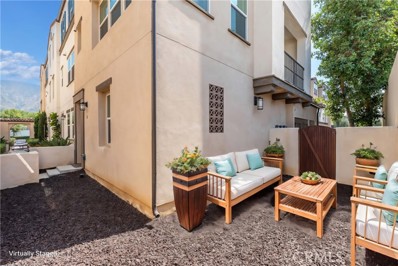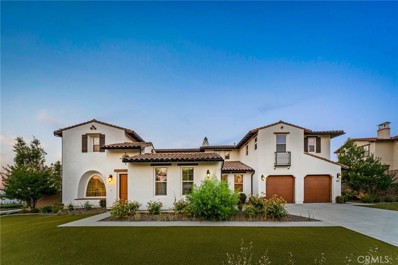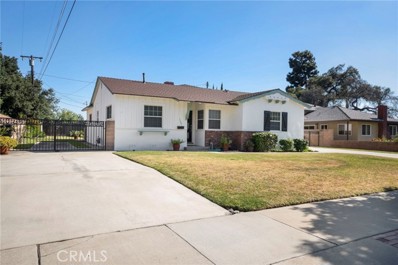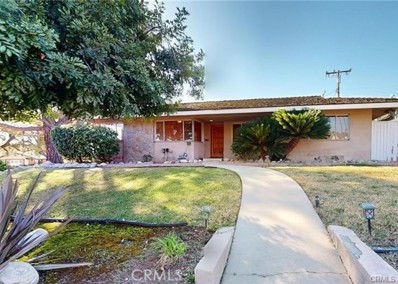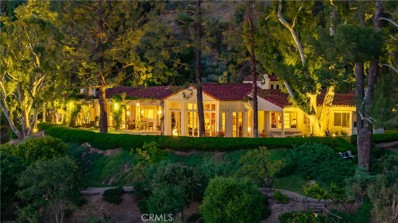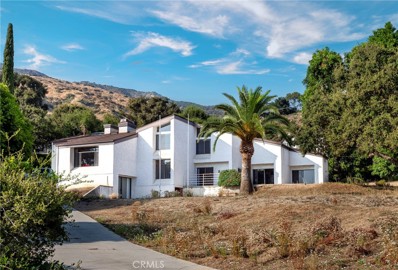Glendora CA Homes for Sale
$9,495,000
658 Oakhill Drive Glendora, CA 91741
- Type:
- Single Family
- Sq.Ft.:
- 8,863
- Status:
- Active
- Beds:
- 6
- Lot size:
- 1.1 Acres
- Year built:
- 2020
- Baths:
- 6.00
- MLS#:
- NP24159488
ADDITIONAL INFORMATION
Nestled within an exclusive, 24-hour gate-guarded community, this extraordinary "French chateau" graces the distinguished Glendora landscape on an expansive acre of land, offering panoramic city light views. This majestic residence exudes boundless elegance, featuring meticulously crafted luxury interiors adorned with the finest accents, fixtures, and materials. Spanning a generous 8,863 square feet, the home boasts six bedrooms and 5 ½ baths. Lavish amenities include a secluded home theater, a fitness enclave with an infrared sauna, and an attached four-car garage accompanied by an extensive gated driveway for avid automobile enthusiasts. The meticulously landscaped exterior grounds mirror the allure of the French countryside, while the serene infinity pool, embraced by lush foliage, offers breathtaking vistas and an inviting space for seamless indoor/outdoor living. Culinary endeavors are effortless in the chef's kitchen, showcasing top-tier Wolf appliances suited for commercial use and two expansive islands with ample seating. This residence seamlessly melds timeless sophistication with contemporary style, evident in features such as coffered ceilings, monochromatic flooring with striking contrasts, and bespoke built-in furnishings. The primary suite stands as a testament to luxury, with an enviable walk-in closet, a spa-like en suite bathroom, a cozy sitting area, a fireplace, and an expansive balcony. Outstanding schools, proximity to outdoor recreational pursuits including nearby hiking and biking trails, and a plethora of excellent shops and restaurants further enhance the allure of this exceptional property, all within a few minutes' reach.
- Type:
- Townhouse
- Sq.Ft.:
- 1,870
- Status:
- Active
- Beds:
- 3
- Lot size:
- 1.3 Acres
- Year built:
- 2017
- Baths:
- 4.00
- MLS#:
- CROC24141222
ADDITIONAL INFORMATION
Welcome to your dream home in the Foothill Collection! This stunning tri-level end unit, built in 2017, offers an exceptional blend of modern luxury and practical living. Located in a gated community with top-notch amenities, this property is sure to impress even the most discerning buyers. Step inside and be greeted by engineered wood flooring that flows seamlessly throughout the whole home. The second floor boasts an open-concept living room, dining area, and gourmet kitchen, complete with granite countertops, custom plantation shutters, and a cozy balcony perfect for morning coffee or evening relaxation. A convenient half bath is also located on this level for guests. The first floor features a versatile bonus room that can be used as an exercise room, office, or guest space, along with another half bath and direct access to the garage. The garage is equipped with built-in shelving and racks, and a 220V EV circuit/receptacle, making it perfect for electric vehicle owners. Upstairs, you’ll find three spacious bedrooms and two full baths. The primary suite is a true retreat with ample walk-in closet space and a luxurious en-suite bathroom. All bedrooms are outfitted with custom plantation shutters for added privacy and style. The pièce de résistance is the rooftop entertainm
- Type:
- Townhouse
- Sq.Ft.:
- 1,870
- Status:
- Active
- Beds:
- 3
- Lot size:
- 1.3 Acres
- Year built:
- 2017
- Baths:
- 4.00
- MLS#:
- OC24141222
ADDITIONAL INFORMATION
Welcome to your dream home in the Foothill Collection! This stunning tri-level end unit, built in 2017, offers an exceptional blend of modern luxury and practical living. Located in a gated community with top-notch amenities, this property is sure to impress even the most discerning buyers. Step inside and be greeted by engineered wood flooring that flows seamlessly throughout the whole home. The second floor boasts an open-concept living room, dining area, and gourmet kitchen, complete with granite countertops, custom plantation shutters, and a cozy balcony perfect for morning coffee or evening relaxation. A convenient half bath is also located on this level for guests. The first floor features a versatile bonus room that can be used as an exercise room, office, or guest space, along with another half bath and direct access to the garage. The garage is equipped with built-in shelving and racks, and a 220V EV circuit/receptacle, making it perfect for electric vehicle owners. Upstairs, you’ll find three spacious bedrooms and two full baths. The primary suite is a true retreat with ample walk-in closet space and a luxurious en-suite bathroom. All bedrooms are outfitted with custom plantation shutters for added privacy and style. The pièce de résistance is the rooftop entertainment deck, offering full panoramic views of the mountains, this space is ideal for hosting gatherings or simply enjoying the breathtaking scenery. Additional features include a paid solar system for energy efficiency, a central HVAC system, pre-wired throughout for an entertainment surround system, data outlets, and a front door security camera/doorbell for peace of mind. This home also includes a washer, dryer, and refrigerator, making your move-in process a breeze. As an end unit, enjoy the largest private yard in the community, perfect for outdoor activities and relaxation. The gated community offers a pool, spa, outdoor cooking area, and a playground, ensuring there’s something for everyone. Don’t miss out on this incredible opportunity to own a nearly new home with all the modern conveniences and more. Schedule a viewing today and make this dream home yours!
$2,690,000
245 Snapdragon Lane Glendora, CA 91741
- Type:
- Single Family
- Sq.Ft.:
- 6,038
- Status:
- Active
- Beds:
- 6
- Lot size:
- 0.58 Acres
- Year built:
- 2016
- Baths:
- 5.00
- MLS#:
- WS24136186
ADDITIONAL INFORMATION
Welcome to your dream home, situated in the esteemed La Colina Estates neighborhood of Glendora! This exquisite two-story house includes 6 bedrooms, 5 bathrooms, and additional office space, all thoughtfully designed with an open floor plan. As you enter, you'll find a sleek, open-concept kitchen ideal for cooking enthusiasts. The spacious owner's suite features an expansive walk-in closet and a luxurious bathroom with dual vanities, a soaking tub, and an oversized shower. With over 15,000 square feet, the property offers plenty of room for outdoor activities and gatherings. La Colina Estates provides a peaceful environment, surrounded by nature and stunning views. Located within the renowned Glendora Unified School District, and close to fine dining restaurants and convenient public transportation, this neighborhood is highly desirable. Don't miss the chance to make this spectacular residence your own. Schedule a private tour today and experience luxury living at its finest. This home is truly a must-see!
$1,250,000
1360 Cypress Avenue Glendora, CA 91741
- Type:
- Single Family
- Sq.Ft.:
- 2,033
- Status:
- Active
- Beds:
- 3
- Lot size:
- 0.24 Acres
- Year built:
- 1962
- Baths:
- 2.00
- MLS#:
- CV24099671
ADDITIONAL INFORMATION
Pride of ownership meets the pride of the foothills at 1360 E Cypress Ave., Glendora. This exquisite residence seamlessly blends classic charm with modern comfort, creating a sanctuary designed for a life well-lived. Step inside and be greeted by abundant natural light that bathes the warm hardwood floors in a welcoming glow. The flooring includes laminate and waterproof options, padded flooring, and a marble fireplace. This 1962-built exceptional home is situated in a prestigious Glendora neighborhood with an award-winning school district, offering a tranquil escape while remaining close to the vibrant energy of downtown. With brand-new plumbing (2023) and a recently replaced system (2019), you can move in and start making memories immediately. This 3-bedroom, 2-bathroom residence presents a blank canvas for crafting your dream life. High ceilings with exposed wood beams add a touch of architectural detail, while the open floor plan fosters a sense of connection and togetherness. The gourmet kitchen, recently remodeled, boasts sleek new cabinets, sparkling white marble countertops, and new stainless steel appliances. Enjoy effortless entertaining with three sliding doors that provide seamless access to your private backyard retreat. It is cozy up by one of two fireplaces, one in the living room and one in the family room, perfect for chilly evenings. Ample storage throughout the home ensures a place for everything, and a huge bonus room offers endless possibilities. Relax and unwind in the luxurious bathrooms, featuring oversized showerheads, pebbled flooring, and quartz walls. Unwind on the covered patio or envision creating a pool in the expansive backyard with RV Parking/ Toys.– the possibilities are endless! Schedule your showing today and discover the magic of 1360 E Cypress Ave.!
$1,063,000
701 Bubbling Well Drive Glendora, CA 91741
- Type:
- Single Family
- Sq.Ft.:
- 1,969
- Status:
- Active
- Beds:
- 3
- Lot size:
- 0.24 Acres
- Year built:
- 1956
- Baths:
- 2.00
- MLS#:
- CV24119730
ADDITIONAL INFORMATION
Discover your dream lifestyle in the heart of Royal Pine Estates, nestled just north of Sierra Madre in beautiful Glendora. This enchanting residence offers the perfect blend of luxury and serenity, making it an ideal retreat for you and your family. Property Highlights: Private Backyard Oasis: Enjoy leisurely days by the stunning pool, complete with a diving board, or perfect your golf game on the delightful two-hole putting green. The meticulously designed backyard is perfect for creating enduring family memories. Generous Corner Lot: This spacious property features two driveway entrances, accommodating 8-10 vehicles, making it ideal for hosting gatherings and events. Top-Rated School District: Located within one of the region’s top Glendora school districts, this home ensures your children receive a high-quality education while enjoying an excellent quality of life. Interior Features: Expansive Living Room: A large living area welcomes you with abundant natural light, providing an inviting space for relaxation and entertainment. Cozy Fireplace: Enjoy cozy evenings by the charming fireplace, creating a warm and inviting ambiance. Well-Planned Kitchen: The kitchen, equipped with modern appliances, features a charming breakfast nook, perfect for morning meals and casual dining. Versatile Family Room/Game Room: This flexible space opens seamlessly to the backyard patio, creating an ideal indoor-outdoor living experience. Convenient Laundry Area: Designed for practicality and ease, the laundry area adds to the home's functionality. 2-Car Garage: For added convenience, the property includes a practical 2-car garage. This extraordinary estate is a perfect value proposition, offering a harmonious blend of luxury, practicality, and convenience. Don't miss out on the opportunity to make this exceptional Glendora home yours. Seize the moment and secure your slice of paradise before it becomes a missed opportunity! Act now—this home will not last!
$3,450,000
894 Wick Lane Glendora, CA 91741
- Type:
- Single Family
- Sq.Ft.:
- 4,869
- Status:
- Active
- Beds:
- 6
- Lot size:
- 4.05 Acres
- Year built:
- 1976
- Baths:
- 6.00
- MLS#:
- TR24109062
ADDITIONAL INFORMATION
Seeing is believing: this is a beautiful property of rare quality first time offered. High on a private road in the Bluebird Hills area of Glendora, classic period details unite in this five bedroom home, complimented by a separate, one bedroom guest house, both meticulously designed to capture panoramic views offering a truly one-of-a-kind living experience. Timeless Tuscan architecture welcomes you, embracing a sense of intimacy and grandeur, featuring raised ceilings and luxurious craftsmanship throughout. "Living Large" is redefined with high ceilings met by a dozen French doors adorned with transom windows, every space is thoughtfully designed to maximize natural light and showcase the stunning views. Spanning over four acres of sprawling grounds, this landed estate boasts a supreme location and equestrian potential, making it among the rarest finds in today's market. Immerse yourself in the beauty of the lower garden area, relaxing beside the koi pond while listening to water flow from its rocky source, all designed to provide a serene retreat to reconnect with nature and bathe in peaceful moments. Only a true bon vivant deserves to harness the unique kitchen placement designed with accessibility to the home's community areas. A large island with abundant space to cook or gather with loved ones. The adjacent dining area opens to a sprawling terrace, perfect for al fresco dining while enjoying the breathtaking scenery. Retreat to the luxurious main suite, complimented with a spa-like bathroom and sunrise deck overlooking the valley below. Three additional bedrooms plus a library warmed by wood and charmed by scale offer plenty of space for family and guests, ensuring everyone feels right at home. More long views abound, from the pool deck (replete with pool house and bath) enticing relaxation. Unwind while taking in the picturesque surroundings. Whether lounging by the pool or exploring the potential for equestrian activities, there's something for everyone to enjoy on this extraordinary estate. Don't miss this rare opportunity to own a piece of paradise. Schedule your private viewing today and discover the luxurious beauty awaiting you at this exceptional property.
$1,700,000
864 Rainbow Drive Glendora, CA 91741
- Type:
- Single Family
- Sq.Ft.:
- 4,681
- Status:
- Active
- Beds:
- 4
- Lot size:
- 0.94 Acres
- Year built:
- 1982
- Baths:
- 5.00
- MLS#:
- NP24063563
ADDITIONAL INFORMATION
A rare opportunity to own an acre lot in the highly desirable Northern Glendora region. Nestled up in the foothills community is this unique custom home. Designed by engineers to offer stunning views from each window, this contemporary architectural property offers form and function. Three stories of open living room spaces bathed in natural light that presents the residences with unique feelings in each area. This home has a large lounging room, spacious basement/sub level that can be used for entertaining or converted to multiple rooms, ample kitchen space, en suite bedrooms, and a master bedroom with lavish private wood enclosed jacuzzi spa overlooking the massive backyard. There is a detached garage which has the space to be converted into a mother in law suite if desired amongst other plans if need be. The property sits on just around an acre lot which presents the future residents with multitudes of options for creating an oasis to their liking. Property is sold AS IS.

Glendora Real Estate
The median home value in Glendora, CA is $800,200. This is higher than the county median home value of $796,100. The national median home value is $338,100. The average price of homes sold in Glendora, CA is $800,200. Approximately 66.29% of Glendora homes are owned, compared to 29.5% rented, while 4.22% are vacant. Glendora real estate listings include condos, townhomes, and single family homes for sale. Commercial properties are also available. If you see a property you’re interested in, contact a Glendora real estate agent to arrange a tour today!
Glendora, California 91741 has a population of 52,458. Glendora 91741 is more family-centric than the surrounding county with 34.95% of the households containing married families with children. The county average for households married with children is 30.99%.
The median household income in Glendora, California 91741 is $103,159. The median household income for the surrounding county is $76,367 compared to the national median of $69,021. The median age of people living in Glendora 91741 is 40 years.
Glendora Weather
The average high temperature in July is 90.5 degrees, with an average low temperature in January of 44.8 degrees. The average rainfall is approximately 21.7 inches per year, with 0 inches of snow per year.
