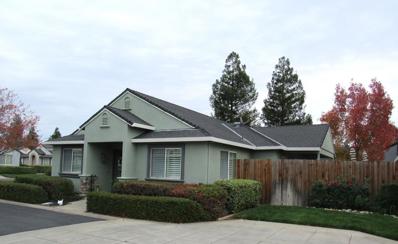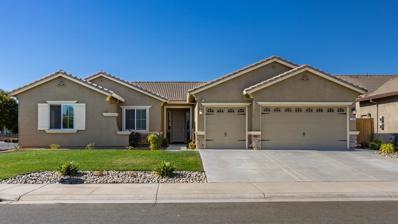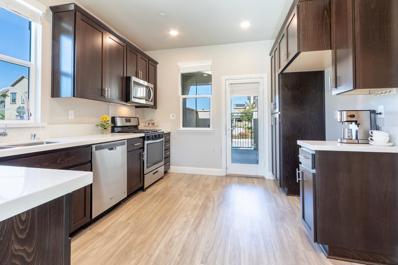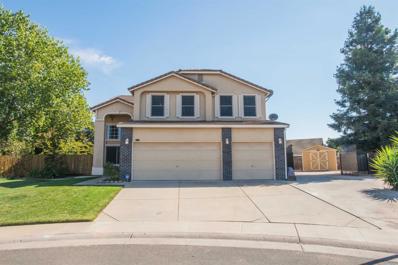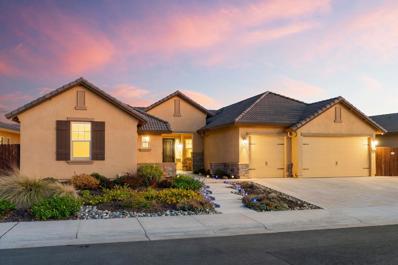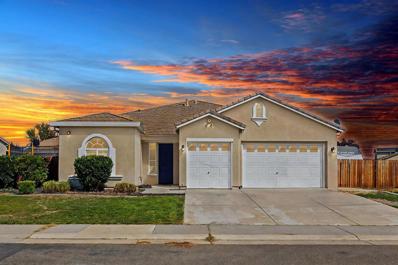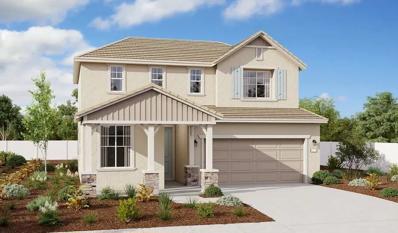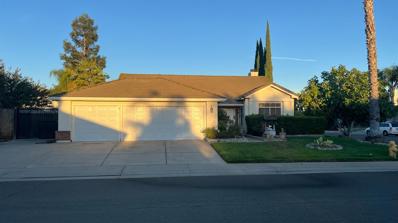Galt CA Homes for Sale
$455,000
677 Village Drive Galt, CA 95632
- Type:
- Other
- Sq.Ft.:
- 1,122
- Status:
- Active
- Beds:
- 2
- Lot size:
- 0.11 Acres
- Year built:
- 2003
- Baths:
- 2.00
- MLS#:
- 224125950
- Subdivision:
- Emerald Village
ADDITIONAL INFORMATION
Welcome to this charming 2 bedroom, 2 bath home in the gated Emerald Village 55+ Senior community. This home offers an open and relaxing floor plan. The kitchen with stainless steel appliances flows to the cozy dining area and comfortable living room. Adjacent to the living area is the second bedroom perfect for guests, office or TV room. The large primary bedroom has an en-suite with walk-in closet and soaking tub. Outside, which has access from the primary bedroom and kitchen, the covered patio provides a great space for outdoor entertaining while being low maintenance. Step out for a stroll to the clubhouse to enjoy the pool/hottub, lounge, exercise facility and park. Walk to the conveniently located Raley's and Walmart, coffee shops, restaurants, Postnet and much more. Hurry, take advantage of the very low interest rate assumable mortgae on this home and make this beautifyl property your own.
$499,000
38 C Street Galt, CA 95632
- Type:
- Other
- Sq.Ft.:
- 1,424
- Status:
- Active
- Beds:
- 3
- Lot size:
- 0.14 Acres
- Year built:
- 1971
- Baths:
- 2.00
- MLS#:
- 224125326
ADDITIONAL INFORMATION
Amazing one story home! Single story, 3 beds, 2 baths + a extra room (permitted). Conveniently located, walking distance to schools, central Galt and amenities,tatestfully remodeled, stucco exterior, new exterior/interior paint, tile flooring in main areas, laminate flooring in the bedrooms and travertine bathrooms.Kitchen with beautiful quartz countertops,touchless faucet & farmers sink. Crown molding and 5 inch baseboards throughout. There is a permitted, very private 4th bedroom for visitors, teenager or even a tenant. Covered patio with metal roof and fans, all cemented backyard for easy maintenance and a custom shed approx. 13x14.This home is ready, come take a look!
$465,000
621 Bernier Circle Galt, CA 95632
- Type:
- Other
- Sq.Ft.:
- 1,505
- Status:
- Active
- Beds:
- 3
- Lot size:
- 0.16 Acres
- Year built:
- 1992
- Baths:
- 2.00
- MLS#:
- 224125140
ADDITIONAL INFORMATION
GREAT LOCATION!!!!! , come see this house located on a corner lot, this house has 3 bedrooms and two bathrooms, laminate and tile floors, granite counter, easy access to freeway, close to shopping centers and schools
$710,000
1005 Ripken Avenue Galt, CA 95632
- Type:
- Other
- Sq.Ft.:
- 2,005
- Status:
- Active
- Beds:
- 4
- Lot size:
- 0.2 Acres
- Year built:
- 2014
- Baths:
- 2.00
- MLS#:
- 224122624
ADDITIONAL INFORMATION
Welcome to 1005 Ripken Ave. Located in one of Galt's most desirable neighborhoods. Corner lot minimal maintenance yard nicely landscaped front and back. This home is immaculate. Beautiful 4 bedrooms 2 baths home features open floor plan with family room flowing into large kitchen with beautiful cabinetry, granite counter tops, kitchen has wrap around bar for plenty of seating, off the kitchen is the laundry room with entrance to the 3-garage. Dining area takes you out to covered patio plenty of space to relax and enjoy the back yard. This is truly one to view. just minutes to schools, parks, shopping.
$779,000
13550 Sargent Avenue Galt, CA 95632
- Type:
- Other
- Sq.Ft.:
- 1,234
- Status:
- Active
- Beds:
- 3
- Lot size:
- 2.51 Acres
- Year built:
- 1965
- Baths:
- 2.00
- MLS#:
- 224123077
ADDITIONAL INFORMATION
It's a simple life! First time ranchette home on the market located just on the outskirts of town!! This property is clearly what you would call HOME to the previous owner who raised his family here and housed many animals! Modest 3 bedroom home, large living and family rooms with insert wood stove that heats the entire house. New carpet, full dual pane windows and full bath off inside laundry room. Exterior includes sturdy barn with 3 stalls and tack room. An additional storage building for your tractor, boat or RV with a cement floor to keep easily cleaned. In addition, you'll find yourself under this large covered area to either use as additional parking, maybe hosting some outside events or even selling vegetables after you have produced them from the rich soil garden area. Generous metal fencing and gates to securely keep all your animals safe and dog kennel area. Have a cup of coffee in the morning to watch the sun rise under the covered patio as well as one in the back to watch sunsets!
$544,000
180 Sparrow Drive Galt, CA 95632
- Type:
- Other
- Sq.Ft.:
- 1,660
- Status:
- Active
- Beds:
- 4
- Lot size:
- 0.16 Acres
- Year built:
- 1992
- Baths:
- 2.00
- MLS#:
- 224122243
ADDITIONAL INFORMATION
BACK ON THE MARKET, no fault of sellers. Welcome home! This beautifully landscaped and charming 4 bedroom/2bathroom is in a well established neighborhood in Galt. The living area is an open floor plan with vaulted ceilings! The dining room sliding glass door leads to the backyard oasis, allowing for seamless indoor-outdoor living. The bright kitchen is freshly painted with new hardware on the cabinetry and stainless-steel appliances, and lots of counter space makes cooking a delight! The large primary suite is complete with a large bathroom, walk-in closet, double sinks, and a sliding glass door leading to the backyard. Down the hall are 3 bedrooms providing an abundance of space to fit your needs! Garage has plenty of storage, an insulated door and the floor has been freshly painted! Newer HVAC! Don't miss this opportunity to make this home your own!
$799,900
1002 Lyonia Circle Galt, CA 95632
- Type:
- Other
- Sq.Ft.:
- 2,821
- Status:
- Active
- Beds:
- 4
- Lot size:
- 0.15 Acres
- Year built:
- 2022
- Baths:
- 4.00
- MLS#:
- 224120970
- Subdivision:
- Cedar Creek
ADDITIONAL INFORMATION
Welcome to your dream home! A beautiful 4-bedroom, 4-bathroom residence that redefines luxury living with thoughtful design catering to multi-generational households. Spanning an impressive 2,821 square feet, this gorgeous home offers an elegant blend of comfort and sophistication, complemented by an eco-friendly solar energy system. Step inside to discover a breathtaking open-concept kitchen and family room, perfect for entertaining and creating lasting memories with loved ones. The gourmet kitchen boasts expansive cabinetry with sleek granite countertops, Frigidaire appliances, and an oversized island with an upgraded that seamlessly connects to the family room, bathed in natural light from large windows. This home features a multi-generational living suite equipped with its own private entrance, sitting area with dinette, laundry closet and full bathroom - ideal for privacy and convenience. Luxurious finishes throughout the home, coupled with owned-solar and modern fixtures, elevate the living experience, creating an atmosphere of refined elegance. Outdoor enthusiasts will appreciate the beautifully landscaped yard, offering ample space for relaxation and recreation. Conveniently located in a family-friendly neighborhood, this home ensures easy access to parks and schools.
$1,400,000
11490 Arno Road Galt, CA 95632
- Type:
- Other
- Sq.Ft.:
- 2,148
- Status:
- Active
- Beds:
- 3
- Lot size:
- 2.73 Acres
- Year built:
- 1964
- Baths:
- 1.00
- MLS#:
- 224120224
ADDITIONAL INFORMATION
Welcome to 11490 Arno Rd. Just 8 minutes from Major shopping centers. The main house is 1248sf and the ADU is approximately 900sf. This charming property offers so much more than a home! Sitting on 2.73 acres with a working farm the potential here is endless! The lovely main house offers a low-maintenance lifestyle perfect for those looking to downsize or retire. Featuring a newly remodeled, open-concept layout with three comfortable bedrooms, providing a bright and welcoming space. The outdoor living area boasts a saltwater pool, designed for easy upkeep and relaxation. As a bonus, there's a two-bedroom, one-bath guest houseideal for guests or use as a fun entertainment space. For car enthusiasts, the property includes a shop with a car lift, making it the perfect setup for vehicle projects. The property is fully secured with hurricane straps and includes a 40-foot RV setup with new power running to the back, plus $12,000 in new rock for year-round access. Equestrian facilities include six 12 wide stalls, five with double gates, and a hotwired pasture to ensure animals stay secure. There's also a 50-amp breaker, providing space for an additional RV or even potential in-law quarters. Move-in ready and filled with potential, this home is waiting for you.
$479,800
1017 Posey Street Galt, CA 95632
- Type:
- Other
- Sq.Ft.:
- 1,452
- Status:
- Active
- Beds:
- 3
- Lot size:
- 0.1 Acres
- Year built:
- 2021
- Baths:
- 3.00
- MLS#:
- 224119290
- Subdivision:
- Veranda At River Oaks
ADDITIONAL INFORMATION
NO MELLO ROOS! This modern and immaculate SMART home stands alone on it's own private corner of the Ventana subdivision - perfect for those who enjoy more privacy and space from being tightly boxed-in by neighbors. Conveniently located directly across from the Galt Community Park...easy access to a hiking trail, baseball cage, pickle ball, tennis courts and playground... and perfect to walk the dogs. This gorgeous home is 3 yrs old, and shows like new. 3 bedrooms, 2 1/2 baths, fully painted inside home & huge garage. All windows have nice coverings- perfect for lessening the expense of your move in. Enjoy the latest in Smart Home Security technology that includes a wifi connected security system, wifi accessible garage door opener, dual zone HVAC system, solar panel system and more. Check out the cozy patio - a perfect retreat to bbq or just to relax. Ready to move right in!
$768,000
1117 Woodflower Court Galt, CA 95632
- Type:
- Other
- Sq.Ft.:
- 2,790
- Status:
- Active
- Beds:
- 5
- Lot size:
- 0.29 Acres
- Year built:
- 1999
- Baths:
- 3.00
- MLS#:
- 224114291
- Subdivision:
- Twin Cities Estates
ADDITIONAL INFORMATION
A large spacious home with 5 bedrooms and 3 bathrooms on a generous lot offers ample space and comfort for a large family, multi-gen or even those who love to entertain. The expansive layout of the home provides plenty of room to have your own private space, while also offering common areas for gathering and relaxation. The Primary suite offers and additional area that can be used for endless opportunities, hobby, exercise, lounging, even personal office. Home also includes water filtration, central vac and custom shutters. Offering a large cult-a-sac lot, the property has opportunities for outdoor enjoyment and activities. Whether it's creating a beautiful garden, setting up a play area, or hosting outdoor gatherings, the spacious lot provides endless possibilities for customization and personalization. In addition to gated RV Access, storage shed.
$455,000
531 Village Drive Galt, CA 95632
- Type:
- Other
- Sq.Ft.:
- 1,668
- Status:
- Active
- Beds:
- 3
- Lot size:
- 0.11 Acres
- Year built:
- 2003
- Baths:
- 2.00
- MLS#:
- 224113788
ADDITIONAL INFORMATION
MAJOR PRICE IMPROVEMENT!!! This meticulously-kept home offers 1668 square feet of living space, three bedrooms, two bathrooms, and an open floor plan with plenty of natural light. The kitchen features Corian countertops with pull-out shelves, making it a joy to prepare your favorite meals. Imagine cozy evenings by the fireplace in the living room or enjoying meals with friends and family in the adjacent dining area. The master suite is a true retreat, complete with outdoor access and a private bathroom. Two additional bedrooms provide plenty of space for guests or hobbies. The outside features a private covered patio and another patio with easy access to the large common park area. Living in Emerald Village means you'll have a fantastic array of amenities, including a clubhouse where you can go with friends, an outdoor pool for those warm summer days, and a relaxing spa to melt your cares away. Storage area for Boat or RV included! Easy access to local stores, restaurants, and all that area has to offer, including wineries, and golf courses, and close to the 99 freeway to get to the entertainment of Downtown Sacramento. HURRY! Come experience a more relaxing lifestyle TODAY!
$699,900
1086 Cepeda Way Galt, CA 95632
- Type:
- Other
- Sq.Ft.:
- 2,766
- Status:
- Active
- Beds:
- 5
- Lot size:
- 0.21 Acres
- Year built:
- 2020
- Baths:
- 3.00
- MLS#:
- 224114171
ADDITIONAL INFORMATION
PRICE DROP! Discover this exceptional Magnolia floor plan home, newly constructed by Elliott Homes in 2020. Nestled in a quaint and friendly neighborhood of Galt, this traditional beauty boasts incredible curb appeal and modern elegance. This property boasts an abundance of natural light, neutral tones, crown molding, recessed lighting, and inviting tile floors throughout. The thoughtfully designed open floor plan enhances the home's spaciousness and flow. Enjoy entertaining in the exquisite separate living room and formal dining area. The bright gourmet kitchen is a chef's dream, featuring stainless steel appliances, slab countertops that extend into a custom backsplash, and a 5-burner gas range. The primary bedroom is a luxurious retreat with an en-suite bathroom, double vanity, separate shower, soaking tub, and a generously sized walk-in closet. The additional fifth bedroom, with double doors, offers flexibility as an office or guest room. An oversized backyard oasis is complete with a built-in BBQ kitchen, sparkling pool, patio perfect for kids and pets, and turf in the side yards. This stunning home is a must-see! (DO NOT TURN OR MOVE POOL PUMP VALVES)
$546,308
913 Hogan Road Galt, CA 95632
Open House:
Sunday, 12/22 10:00-3:00PM
- Type:
- Other
- Sq.Ft.:
- 1,780
- Status:
- Active
- Beds:
- 2
- Lot size:
- 0.15 Acres
- Baths:
- 2.00
- MLS#:
- 224111607
ADDITIONAL INFORMATION
*Move-In-Ready** includes RV access, granite counters, custom cabinets, stainless steel appliances, luxury vinyl plank flooring, covered patio, etc. This floo-plan has a room upfront that makes a great office for those that like to work from home. Dry Creek Oaks, a gated active adult community in Galt (short drive to Sacramento). 4,500 square foot clubhouse on-site with heated swimming pool, pickle ball courts, bocce ball, putting green, horseshoes, walking trail. Pet friendly community with many events for residents to enjoy. Easy walk or cart ride to Dry Creek Golf Course.
$558,230
937 Hogan Road Galt, CA 95632
- Type:
- Other
- Sq.Ft.:
- 1,960
- Status:
- Active
- Beds:
- 2
- Lot size:
- 0.12 Acres
- Baths:
- 2.00
- MLS#:
- 224111598
ADDITIONAL INFORMATION
New Energy Efficient Single Story Home. This is the favorite floor-plan of many home buyers. Large suite upfront for guests, flex room (can be used as office, den, or another bedroom), open dinning & great room, beautiful owner's suite, and covered patio. Price INCLUDES granite counters, custom shaker cabinets, stainless steel appliances, luxury vinyl plank flooring. Dry Creek Oaks, a gated active adult community in Galt (short drive to Sacramento). 4,500 square foot clubhouse on-site with heated swimming pool, pickle ball courts, bocce ball, putting green, horseshoes, walking trail. Pet friendly community with many events for residents to enjoy. Easy walk or cart ride to Dry Creek Golf Course.
$625,000
431 Sparrow Drive Galt, CA 95632
- Type:
- Single Family
- Sq.Ft.:
- 2,350
- Status:
- Active
- Beds:
- 4
- Lot size:
- 0.23 Acres
- Year built:
- 2007
- Baths:
- 3.00
- MLS#:
- 224110061
ADDITIONAL INFORMATION
Welcome to your NextHome! 4 bedrooms and 3 full bathrooms located in the desirable Schmidt Ranch subdivision on nearly a quarter acre lot this spacious single story home with high ceilings and open concept is ready for you. With a spacious 3 car garage plus RV potential parking there is room for all of your hobbies. With updated flooring throughout the living spaces and carpet in the bedrooms this home is ready for you to move right in. The backyard includes a built in covered patio and a side yard large enough for your future pool. Close to schools and convenient to freeways this home has both tranquility and coziness.
$880,000
511 G St Galt, CA 95632
- Type:
- Single Family
- Sq.Ft.:
- 3,270
- Status:
- Active
- Beds:
- 10
- Lot size:
- 0.4 Acres
- Year built:
- 1945
- Baths:
- 5.00
- MLS#:
- 41074932
ADDITIONAL INFORMATION
Previously licensed for 15 adult care facility. There are a total of 10 bedrooms & 5 bathrooms with a building size of 3,270 square feet on a lot size of 17,567 square feet. It has a large family room, 2 sitting rooms, modern bright kitchen with counter top. The property has very spacious backyard with a trailer, gazebo & storage shed. INCLUDES SOLAR. Option to purchase entire furniture set up. The property is located in a quiet residential area on G Street at the corner of 5th st & 5th alley. The other potential uses are for elderly senior care, independent living, drug & rehabilitation or behavioral facility. The recorded land use is for retired, handicap homes, convalescent & nursing homes. The building was remodeled in 2022 with newer paint, appliances including washer & dryer.
$499,962
1052 Hogan Road Galt, CA 95632
Open House:
Sunday, 12/22 10:00-3:00PM
- Type:
- Other
- Sq.Ft.:
- 1,605
- Status:
- Active
- Beds:
- 2
- Lot size:
- 0.1 Acres
- Baths:
- 2.00
- MLS#:
- 224108006
ADDITIONAL INFORMATION
Dry Creek Oaks: The TULIP floor plan (1,605 sq ft) offers an open great room with spacious kitchen, large island and covered patio. Each home includes upscale finishes such as granite countertops, stainless steel appliances, luxury vinyl plank flooring, and energy-efficient features. Located just a short drive from Sacramento, residents enjoy access to a 4,500-square-foot clubhouse with a heated swimming pool, pickleball courts, bocce ball, a putting green, horseshoes, a walking trail, etc. Pet friendly community with many events for residents to enjoy. Easy walk or cart ride to Dry Creek Golf Course.
$615,170
885 J Street Galt, CA 95632
- Type:
- Single Family
- Sq.Ft.:
- 1,870
- Status:
- Active
- Beds:
- 4
- Lot size:
- 0.15 Acres
- Year built:
- 2024
- Baths:
- 3.00
- MLS#:
- 224105320
ADDITIONAL INFORMATION
Imagine your life in the two-story Citrine plan. On the main floor, you can enjoy breakfast at the spacious kitchen island or in the nearby dining nook, or entertain friends and family in the great room. Upstairs, melt the stress of the day away in the luxurious primary suite, complete with a walk-in closet and a private bath with a large shower and double sinks. The second floor also boasts additional bedrooms, a convenient laundry and another full bath.
$1,275,000
9744 Harvey Road Galt, CA 95632
- Type:
- Other
- Sq.Ft.:
- 4,280
- Status:
- Active
- Beds:
- 5
- Lot size:
- 2.79 Acres
- Year built:
- 1989
- Baths:
- 3.00
- MLS#:
- 224101738
ADDITIONAL INFORMATION
Don't miss this spacious custom retreat on nearly 3 acres! Bathed in natural light, this home offers serene views of the open pasture and sparkling pool. The expansive great room seamlessly connects the family and dining areas, perfect for entertaining or relaxing. Vaulted ceilings enhance the airy feel of the shared living space, while the kitchen and butler's pantry provide ample space for cooking and hosting. The primary suite boasts balcony access, a deep soaking tub, and a cozy fireplace. A large lower-floor bedroom and bath offer privacy for guests or extended family. The 3-car garage offers plenty of storage and workspace, plus RV hookups. Come make this beauty your own!
$670,000
781 Crow Creek Circle Galt, CA 95632
- Type:
- Other
- Sq.Ft.:
- 2,354
- Status:
- Active
- Beds:
- 3
- Lot size:
- 0.25 Acres
- Year built:
- 2021
- Baths:
- 2.00
- MLS#:
- 224100301
ADDITIONAL INFORMATION
Welcome to this exceptional single-story home, situated on a spacious 10,805 sq ft lot with endless possibilities. Featuring a 3-car garage and OWNED SOLAR, this home is filled with modern upgrades. Inside, you'll find elegant LVP and tile flooring, sleek granite countertops, stainless steel appliances, and a convenient walk-in pantry. The bathrooms boast beautiful quartz countertops, and the primary suite offers a luxurious sunken tub. Additional features include a whole-house fan, a fully finished garage, a tankless water heater, and pre-wiring for an EV charger. The covered patio is perfect for outdoor entertaining. This home blends comfort, style, and functionality, providing everything you need for contemporary living. Don't miss this fantastic opportunity!
$599,000
1054 Starbrook Drive Galt, CA 95632
- Type:
- Other
- Sq.Ft.:
- 1,820
- Status:
- Active
- Beds:
- 4
- Lot size:
- 0.21 Acres
- Year built:
- 1992
- Baths:
- 2.00
- MLS#:
- 224100618
- Subdivision:
- Twin Cities Estates
ADDITIONAL INFORMATION
Great 4Bed, 2 Ba, 3Car garage home in Galt. Big corner lot with RV access, and nice patio in the backyard. Upgraded 4 years old kitchen granite counter tops, one year old Air Conditioning system, 4 years old Roof. Wider Roads and just 2 minutes from the Galt Shopping Centers. This beauty won't last longer.
- Type:
- Mobile Home
- Sq.Ft.:
- 1,344
- Status:
- Active
- Beds:
- 3
- Year built:
- 1987
- Baths:
- 2.00
- MLS#:
- 224098756
ADDITIONAL INFORMATION
Welcome to this rare 3-bedroom home, one of the few in the entire community of Heritage Park! Situated on a desirable corner lot, this home offers a spacious and functional layout with bedrooms thoughtfully positioned on opposite ends for added privacy. While it has only had one owner and retains much of its original charm, it does present an exciting opportunity for updates and personal touches. Notable recent improvements include a newly rebuilt deck and shed, as well as recently repaired siding. The exterior has also been power washed, enhancing the curb appeal. The property boasts a mature orange and lemon tree, providing fresh citrus right from your own yard. With a little TLC, this home can truly shine. A perfect chance to create your own haven in this peaceful senior community!
$529,000
710 Myrtle Avenue Galt, CA 95632
- Type:
- Other
- Sq.Ft.:
- 2,228
- Status:
- Active
- Beds:
- 3
- Lot size:
- 0.34 Acres
- Year built:
- 1954
- Baths:
- 3.00
- MLS#:
- 224095119
ADDITIONAL INFORMATION
This property has so much to offer! It is a 3bdr 2 1/2 bath home that is 2228 sq ft. and is located on a 1/3 acre lot that is zoned R2 so it has the potential of adding an addition that fits your needs. An ADU might also be a possibility. It also has lots of inside space with a combo living/dining room, family room, sunroom with a wet bar, original hardwood floors and 2 fireplaces to keep you cozy when the nights get cold. There is outside access to the back yard that also has tons of potential including an outbuilding that would be an awesome area to work on your hobbies or maybe a home business. Lots of storage and cabinets plus Solar! Last but not least you can walk to so much near by including schools, restaurants, banks, grocery stores, and much more. Current financing is a VA loan that can be assumed with a low interest rate.
$450,000
724 Young Court Galt, CA 95632
- Type:
- Other
- Sq.Ft.:
- 1,285
- Status:
- Active
- Beds:
- 2
- Lot size:
- 0.13 Acres
- Year built:
- 2007
- Baths:
- 2.00
- MLS#:
- 224094527
- Subdivision:
- Emerald Senior Village
ADDITIONAL INFORMATION
Welcome home to Emerald Village, premiere 55+ community in the City of Galt. You'll enjoy seeing the open, spacious combination living, dining and kitchen area in this lovely 2 bedroom home, the nice den in the back with an inside laundry closet and plenty of room for an office. The den sliding glass door opens to the back yard and patio, and there is a door to the large 2 car garage. A must see is the beautiful HOA clubhouse with large, comfortable, lounge, kitchen and dining areas. And you'll find an excellent exercise room, plus there is a sparking swimming pool for ultimate relaxation. Shopping is close by with the Raley's and Walmart centers just around the block. No question, Emerald Village is a wonderful place to live. Take a look!
$399,000
460 F Street Galt, CA 95632
- Type:
- Other
- Sq.Ft.:
- 1,195
- Status:
- Active
- Beds:
- 3
- Lot size:
- 0.13 Acres
- Year built:
- 1948
- Baths:
- 2.00
- MLS#:
- 224094280
ADDITIONAL INFORMATION
This is a fantastic opportunity to own a home in the heart of Galt, California! This property is conveniently located within walking distance to shopping, schools, and local restaurants. This 3 bedroom, 2 bath home has an open floor plan and an extra room located just off the living room. Spend your summer days lounging poolside in the backyard and entertaining family and friends! The pool house with a full bathroom provides a convenient space for changing or storing pool toys and supplies. This property has endless potential and is perfect for those looking to put their own personal touch on a space! Schedule your showing today!
Barbara Lynn Simmons, CALBRE 637579, Xome Inc., CALBRE 1932600, [email protected], 844-400-XOME (9663), 2945 Townsgate Road, Suite 200, Westlake Village, CA 91361

Data maintained by MetroList® may not reflect all real estate activity in the market. All information has been provided by seller/other sources and has not been verified by broker. All measurements and all calculations of area (i.e., Sq Ft and Acreage) are approximate. All interested persons should independently verify the accuracy of all information. All real estate advertising placed by anyone through this service for real properties in the United States is subject to the US Federal Fair Housing Act of 1968, as amended, which makes it illegal to advertise "any preference, limitation or discrimination because of race, color, religion, sex, handicap, family status or national origin or an intention to make any such preference, limitation or discrimination." This service will not knowingly accept any advertisement for real estate which is in violation of the law. Our readers are hereby informed that all dwellings, under the jurisdiction of U.S. Federal regulations, advertised in this service are available on an equal opportunity basis. Terms of Use
Information being provided is for consumers' personal, non-commercial use and may not be used for any purpose other than to identify prospective properties consumers may be interested in purchasing. Information has not been verified, is not guaranteed, and is subject to change. Copyright 2024 Bay Area Real Estate Information Services, Inc. All rights reserved. Copyright 2024 Bay Area Real Estate Information Services, Inc. All rights reserved. |
Barbara Lynn Simmons, License CALBRE 637579, Xome Inc., License CALBRE 1932600, [email protected], 844-400-XOME (9663), 2945 Townsgate Road, Suite 200, Westlake Village, CA 91361
Listings on this page identified as belonging to another listing firm are based upon data obtained from the SFAR MLS, which data is copyrighted by the San Francisco Association of REALTORS®, but is not warranted. All data, including all measurements and calculations of area, is obtained from various sources and has not been, and will not be, verified by broker or MLS. All information should be independently reviewed and verified for accuracy. Properties may or may not be listed by the office/agent presenting the information.
Galt Real Estate
The median home value in Galt, CA is $499,200. This is higher than the county median home value of $489,000. The national median home value is $338,100. The average price of homes sold in Galt, CA is $499,200. Approximately 71.41% of Galt homes are owned, compared to 24.4% rented, while 4.19% are vacant. Galt real estate listings include condos, townhomes, and single family homes for sale. Commercial properties are also available. If you see a property you’re interested in, contact a Galt real estate agent to arrange a tour today!
Galt, California 95632 has a population of 25,385. Galt 95632 is more family-centric than the surrounding county with 38.49% of the households containing married families with children. The county average for households married with children is 33.01%.
The median household income in Galt, California 95632 is $77,669. The median household income for the surrounding county is $76,422 compared to the national median of $69,021. The median age of people living in Galt 95632 is 38.6 years.
Galt Weather
The average high temperature in July is 92.5 degrees, with an average low temperature in January of 38.4 degrees. The average rainfall is approximately 19.3 inches per year, with 0 inches of snow per year.
