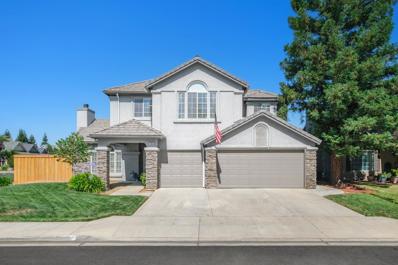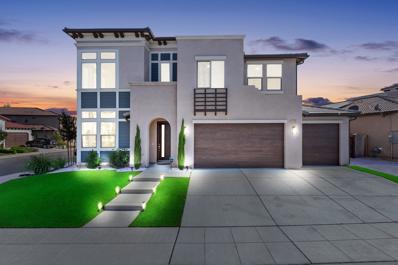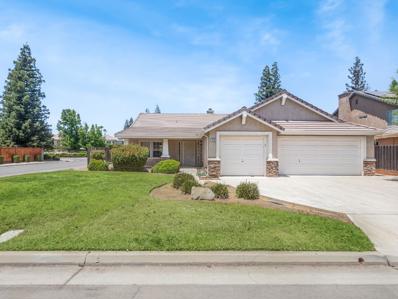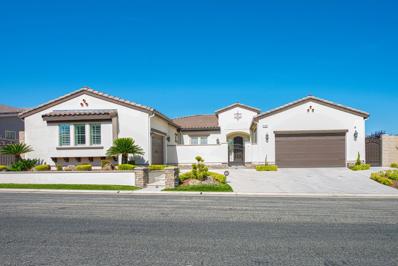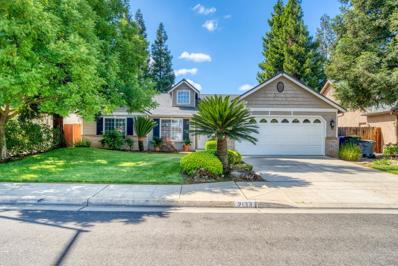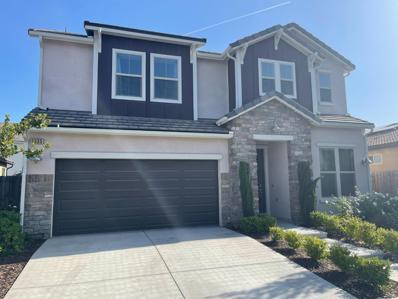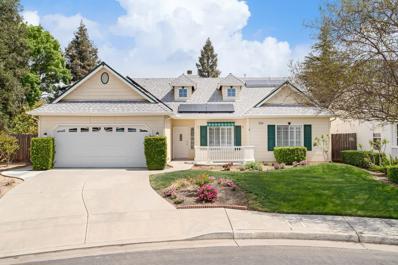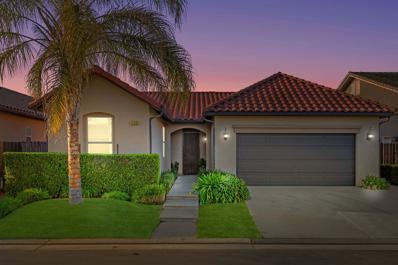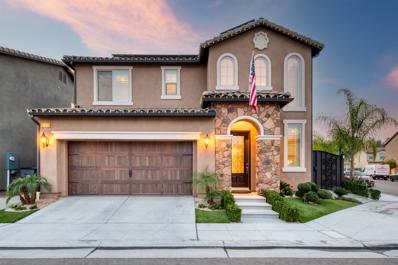Fresno CA Homes for Sale
- Type:
- Single Family
- Sq.Ft.:
- 1,962
- Status:
- Active
- Beds:
- 3
- Lot size:
- 0.16 Acres
- Year built:
- 1998
- Baths:
- 2.50
- MLS#:
- 581886
ADDITIONAL INFORMATION
Don't miss this gorgeous, updated home just minutes from Woodward Park. Located near Clovis North High School, this home features RV parking, 3 bedrooms, 2.5 bathrooms, den/office, 3- car finished garage and sits on a corner lot. The lower level features updated luxury laminate flooring throughout, new paint, and updated ceiling fans and fixtures. The kitchen has been refreshed with white painted cabinets, new backsplash, stainless steel double oven, dishwasher, hood, granite counters and features a pantry, breakfast bar and built in desk. The downstairs half bath has updated vanity and fixtures and is located across from the laundry room with sink, counter space and extra storage. Upstairs, relax in the over-sized primary bedroom and ensuite with double sink, large tub, separate shower and walk-in closet. There are also two large bedrooms upstairs, one with bench window seat and the other with bay windows. The upstairs hall bath has a shower/tub combo, granite counter, and updated fixtures. Lastly before heading back downstairs, don't miss the office/den space perfect for the work-at-home individual, gym space, or second living area. The backyard has a covered patio, lots of grass and play structure. The seller has also upgraded the fence to allow for RV parking with a 14' wide opening perfect for a work truck/van, small RV or boat with potential for larger toys!
- Type:
- Single Family
- Sq.Ft.:
- 3,104
- Status:
- Active
- Beds:
- 5
- Lot size:
- 0.13 Acres
- Year built:
- 2018
- Baths:
- 4.50
- MLS#:
- 581536
ADDITIONAL INFORMATION
This beautiful home will not disappoint! Located on a corner lot in the gated community of Via Fiore, walking distance to the Copper River Country Club, it includes every upgrade imaginable - smart home technology, leased solar, pool, powered blinds, high-end stainless steel appliances, and more. No detail has been overlooked in this home, and meticulous upkeep has kept it looking brand new. As you approach the house, you'll notice a low-maintenance front yard with synthetic grass and drought-tolerant plants.As you walk in, you will see the high ceilings letting in a fantastic amount of light; the open floorplan leads to the kitchen overlooking the living room, pool, spacious spa, and outdoor kitchen. Downstairs you will find a junior suite with an attached bathroom. Upstairs is a large loft area that can be used as a media room, kid's play area, office, or gym. There is another junior suite; the primary bedroom suite has private access to the balcony, a large bathtub between two quartz sinks, a fully tiled shower room, and a massive walk-in closet. There are two more bedrooms and a laundry room upstairs. The backyard is an entertainer's paradise with a pool, spa, and outdoor kitchen. The spacious 3-car garage has an epoxy floor and an installed Tesla charger.Over $130,000 in upgrades done.
- Type:
- Single Family
- Sq.Ft.:
- 1,924
- Status:
- Active
- Beds:
- 3
- Lot size:
- 0.2 Acres
- Year built:
- 1994
- Baths:
- 2.00
- MLS#:
- 580628
ADDITIONAL INFORMATION
Your next home awaits! This beautiful home sits on an 8,890 sq ft corner lot; and features an open floor plan and a finished three car garage. Upon entering the home; you will be greeted with a spacious living room; that overflows to the dining area. There is also and additional room that can be used as an office space or a second living area. The primary bedroom has a huge walk in closet, bathroom equipped with a separate tub and shower area. The backyard has a covered patio for you to enjoy sipping a morning coffee or barbecuing for family and guests. This home checks all the boxes; even for the pickiest buyers! Contact your Realtor for a private tour.
$1,199,000
11169 N Valley Drive Fresno, CA 93730
- Type:
- Single Family
- Sq.Ft.:
- 3,539
- Status:
- Active
- Beds:
- 4
- Lot size:
- 0.25 Acres
- Year built:
- 2018
- Baths:
- 3.50
- MLS#:
- 579986
ADDITIONAL INFORMATION
Dreams Can Come True and this home has everything you've been looking for! This Newly updated Gary McDonald home is located in the prestigious gated community of Copper Hills Estates. Owners have spared no expense in this home recently updating with new hardwood flooring in all common areas and carpet in the bedrooms. Open concept kitchen has new cabinets, double ovens and a large Quartz island/breakfast bar that leads into the living room perfect for entertaining guests. 4 bedrooms and 3 1/2 baths is what this home has to offer plus a potential wine room off the entry and formal dining area. Master suite has double vanities, a soaking tub, and shower, plus a gas fireplace and walk-in closet to make it the ultimate retreat! All of this with a backyard big enough to add a pool, owned solar and a cinder block fence. Not to mention the home is located in Clovis Unified School District. It won't last long so get your showings scheduled today!
- Type:
- Single Family
- Sq.Ft.:
- 1,304
- Status:
- Active
- Beds:
- 3
- Lot size:
- 0.14 Acres
- Year built:
- 1999
- Baths:
- 2.00
- MLS#:
- 577774
ADDITIONAL INFORMATION
Elegant and spacious home located in the award winning Clovis Unified School District. This stunning home features an expansive and meticulously cared for backyard with ample room for entertaining. The well laid out floor plan gives the feel of open concept living, allowing for an abundance of space to gather. The owner's suite includes a welcoming en-suite with large walk in shower. The generously sized guest rooms round out this unique dream home. Schedule your showing today!
- Type:
- Single Family
- Sq.Ft.:
- 2,366
- Status:
- Active
- Beds:
- 4
- Lot size:
- 0.08 Acres
- Year built:
- 2018
- Baths:
- 3.00
- MLS#:
- 577133
ADDITIONAL INFORMATION
Prestigious quiet gated Granville Canvas Collection community in Copper River. Practically brand new (built 2018) and gently lived in. Open concept downstairs beautifully detailed with clean white cabinets, tile wood plank flooring, quartz countertop, plenty of natural lighting, stainless steel appliances, formal dining area, great room & half bath. Upstairs provides the owner's suite with spacious bathroom with dual sinks & walk in closet plus 2 additional bedrooms, full bath and laundry. Short walk to Copper River Country Club & Eaton Trail providing miles of safe biking and walking trail.
- Type:
- Single Family
- Sq.Ft.:
- 1,494
- Status:
- Active
- Beds:
- 3
- Lot size:
- 0.16 Acres
- Year built:
- 1999
- Baths:
- 2.00
- MLS#:
- 575600
ADDITIONAL INFORMATION
Take a look at this well-maintained Cambridge built home in NE Fresno that feeds into the Clovis North Educational Complex. This is a Garden View model 3 bedroom, 2 bathroom open concept home w/ finished two car garage on an oversized pie shaped lot. There is an efficient SunRun PPA solar system included w/ the home. The home has a mix of Hunter Douglas brand interior sheer blinds and vinyl plantation shutters, there is an outdoor awning on the front patio for shading one of the bedrooms. There are solid flooring surfaces throughout the home for simple maintenance, the kitchen has undated granite counters, a deep single basin sink and neutral tone tile backsplash. The cooktop has been updated and is a commercial style w/ natural gas for cast iron cooking. All appliances including a commercial freezer are included w/ the sale of this home. All bedrooms have walk-in closets w/ wire shelving. The oversized primary suite has double closets, there is a transom window that adds additional natural light to this space, the primary restroom has double vanities, a water closet, oversized soaking tub and large separate standup shower. The primary suite is connected to the backyard patio through a glass door. All bedrooms and the living room have ceiling fans for efficiency, there is also a whole-house fan. The home has up lighting in various rooms and vaulted ceilings in the main living areas and the primary suite. The backyard has a nice covered patio and an oversized side yard.
- Type:
- Single Family
- Sq.Ft.:
- 1,630
- Status:
- Active
- Beds:
- 3
- Lot size:
- 0.12 Acres
- Year built:
- 2011
- Baths:
- 2.00
- MLS#:
- 574388
ADDITIONAL INFORMATION
Copper River living at its finest! Upon entering you're welcomed by a lovely foyer with stunning dark wood floors. The spacious living room flows nicely into the chefs kitchen, perfect for entertaining. The stunning kitchen features a gas cooktop and stainless-steel appliances. The owner's suite and bathroom are isolated on one side of the house and the other bedrooms are on the opposite side, great for privacy. The backyard has a beautiful pergola, perfect for relaxing and enjoying your outdoor space. The backyard is maximized for fruit production featuring a pomegranate tree, mandarin tree, lemon tree, grape vines, peach tree, cherry tree and strawberry plants. This home is located in a gated community, walking distance to the amazing amenities of Copper River. Set an appointment today!
- Type:
- Single Family
- Sq.Ft.:
- 2,061
- Status:
- Active
- Beds:
- 3
- Lot size:
- 0.1 Acres
- Year built:
- 2017
- Baths:
- 2.50
- MLS#:
- 569713
ADDITIONAL INFORMATION
This immaculate home located on a desirable corner lot in Copper River includes every upgrade imaginable - smart home technology, sound system, solar, pool, high-end stainless steel appliances and more. No detail has been overlooked in this home and meticulous upkeep has kept it looking brand new since it was built in 2017. The open layout in the main living area flows nicely into the backyard providing a great space for entertaining. Take a short walk to the park or cruise to the country club to enjoy all the amazing amenities Copper River has to offer!

Based on information from the Fresno Association of REALTORS® (alternatively, from the Fresno MLS) as of {{last updated}}. All data, including all measurements and calculations of area, is obtained from various sources and has not been, and will not be, verified by broker or MLS. All information should be independently reviewed and verified for accuracy. Properties may or may not be listed by the office/agent presenting the information.
Fresno Real Estate
The median home value in Fresno, CA is $359,700. This is higher than the county median home value of $350,200. The national median home value is $338,100. The average price of homes sold in Fresno, CA is $359,700. Approximately 45.22% of Fresno homes are owned, compared to 49.79% rented, while 5% are vacant. Fresno real estate listings include condos, townhomes, and single family homes for sale. Commercial properties are also available. If you see a property you’re interested in, contact a Fresno real estate agent to arrange a tour today!
Fresno, California 93730 has a population of 538,678. Fresno 93730 is less family-centric than the surrounding county with 29.77% of the households containing married families with children. The county average for households married with children is 32.95%.
The median household income in Fresno, California 93730 is $57,211. The median household income for the surrounding county is $61,276 compared to the national median of $69,021. The median age of people living in Fresno 93730 is 31.7 years.
Fresno Weather
The average high temperature in July is 97.7 degrees, with an average low temperature in January of 37.9 degrees. The average rainfall is approximately 12.6 inches per year, with 0 inches of snow per year.
