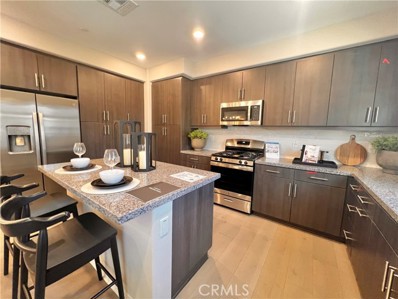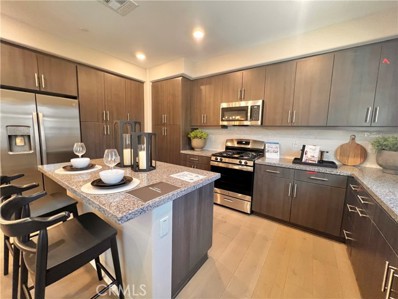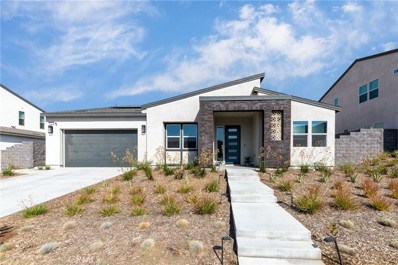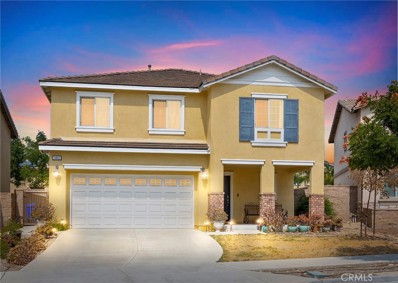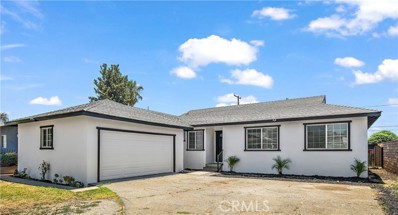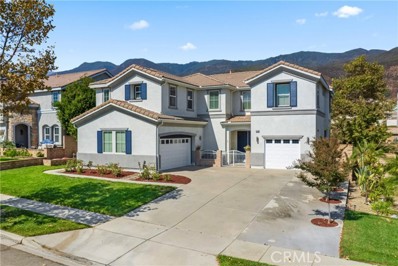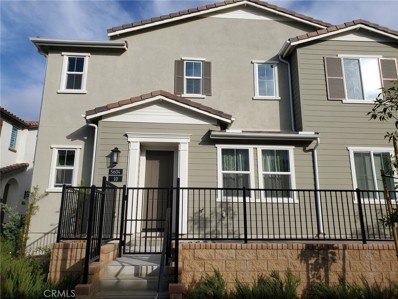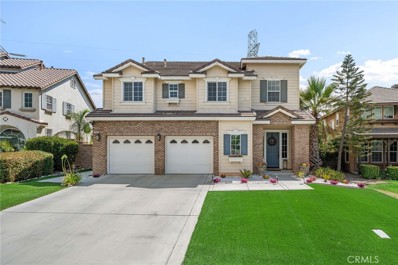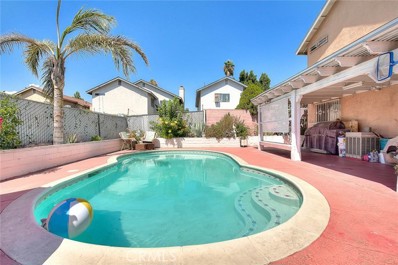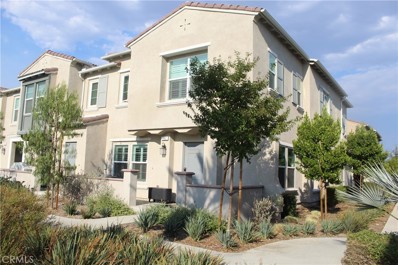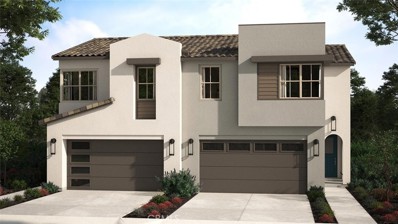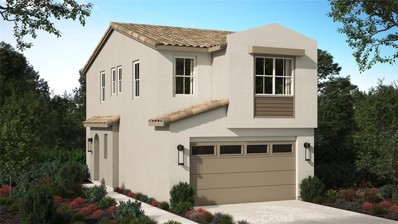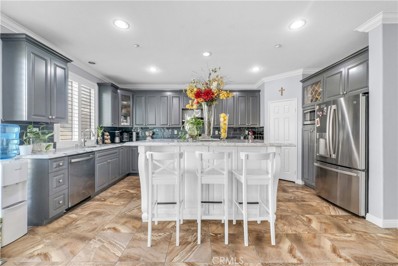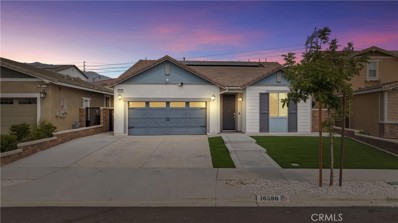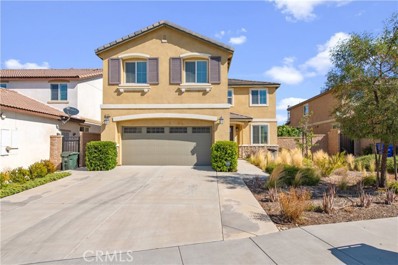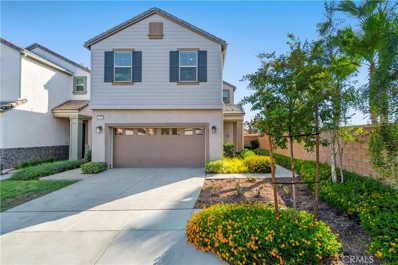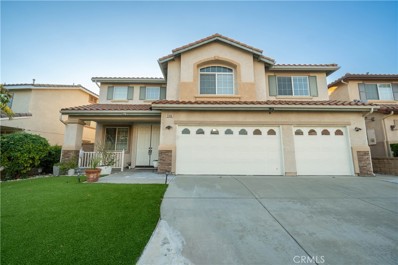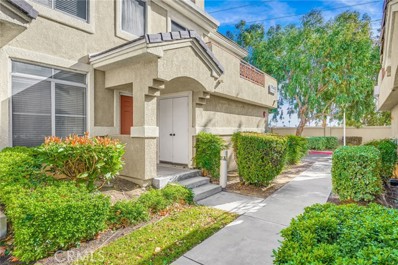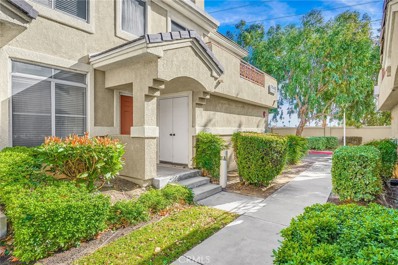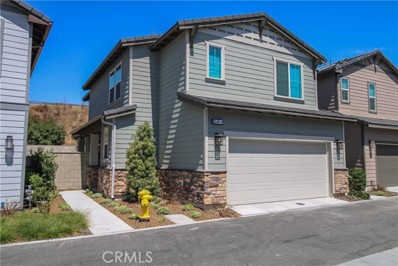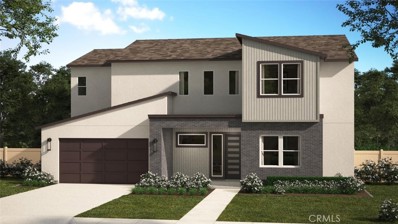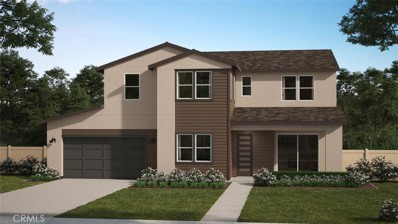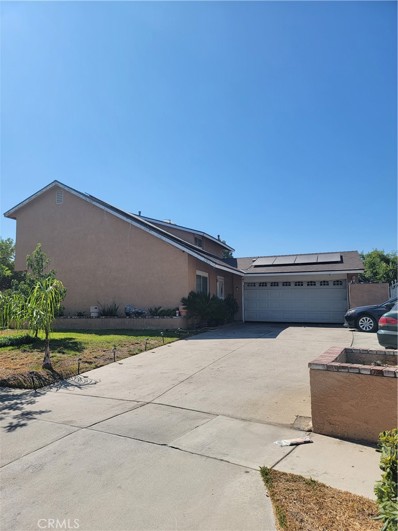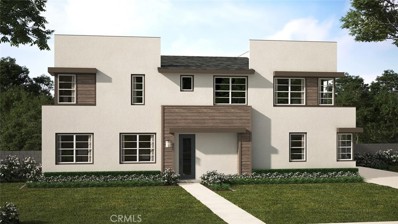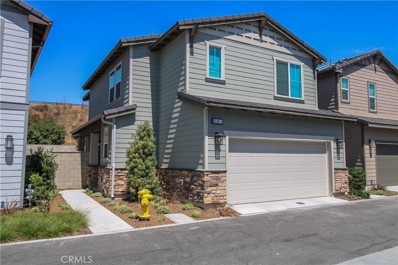Fontana CA Homes for Sale
- Type:
- Condo
- Sq.Ft.:
- 1,895
- Status:
- Active
- Beds:
- 3
- Lot size:
- 0.02 Acres
- Year built:
- 2022
- Baths:
- 3.00
- MLS#:
- SR24194425
ADDITIONAL INFORMATION
Welcome to this modern and beautifully upgraded 3-bedroom, 2.5-bath, plus bonus room, townhouse nestled in the heart of Fontana’s sought-after North Fontana community! Perfect for young professionals and growing families alike, this spacious home offers a perfect blend of comfort, convenience, and style! Step inside to discover an open-concept living area filled with natural light, creating a warm and inviting space for gatherings or cozy nights in. The gourmet kitchen is a chef’s dream, featuring sleek countertops, stainless steel appliances, and ample cabinet space—ideal for entertaining guests or prepping family meals. With a bonus room not too far in the distance, that can be turned into a home office, gym space, guest quarters or a play room. Upstairs, the large master suite offers a private retreat with a walk-in closet and a spa-like bathroom, perfect for unwinding after a long day. Two additional bedrooms provide flexibility for a home office, nursery, or guest space. Enjoy the convenience of in-unit laundry and attached 2-car garage, offering plenty of storage. The community features a pool, playground, and lush green spaces, providing a resort-like atmosphere right outside your door. Located just minutes from shopping, dining, top-rated schools, and quick freeway access, this home provides the perfect blend of suburban tranquility with city convenience. Don’t miss this opportunity to live in one of Fontana’s most desirable neighborhoods—schedule your private showing today!
- Type:
- Condo
- Sq.Ft.:
- 1,895
- Status:
- Active
- Beds:
- 3
- Lot size:
- 0.02 Acres
- Year built:
- 2022
- Baths:
- 3.00
- MLS#:
- CRSR24194425
ADDITIONAL INFORMATION
Welcome to this modern and beautifully upgraded 3-bedroom, 2.5-bath, plus BONUS ROOM, townhouse nestled in the heart of Fontana’s sought-after North Fontana community! Perfect for young professionals and growing families alike, this spacious home offers a perfect blend of comfort, convenience, and style! Step inside to discover an open-concept living area filled with natural light, creating a warm and inviting space for gatherings or cozy nights in. The gourmet kitchen is a chef’s dream, featuring sleek countertops, stainless steel appliances, and ample cabinet space—ideal for entertaining guests or prepping family meals. With a bonus room not too far in the distance, that can be turned into a home office, gym space, guest quarters or a play room. Upstairs, the large master suite offers a private retreat with a walk-in closet and a spa-like bathroom, perfect for unwinding after a long day. Two additional bedrooms provide flexibility for a home office, nursery, or guest space. Enjoy the convenience of in-unit laundry and attached 2-car garage, offering plenty of storage. The community features a pool, playground, and lush green spaces, providing a resort-like atmosphere right outside your door. Located just minutes from shopping, dining, top-rated schools, and quick freeway
$1,100,000
15814 Butterfly Dr Fontana, CA 92336
- Type:
- Single Family
- Sq.Ft.:
- 2,375
- Status:
- Active
- Beds:
- 4
- Lot size:
- 0.28 Acres
- Year built:
- 2023
- Baths:
- 3.00
- MLS#:
- CV24196613
ADDITIONAL INFORMATION
Welcome to this stunning home nestled within the serene Narra Hills community in North Fontana. This gated neighborhood boasts a range of amenities, including a pool, jacuzzi, dog park, pickleball court, and a club house. Situated near the 15 freeway and upcoming shopping centers and restaurants, convenience is at your fingertips. As you step inside, be prepared to be enchanted by the luxurious details that adorn this home. From the elegant wainscoting to the upgraded floors, every corner exudes sophistication. The front of the home features three bedrooms, one of which has its own bathroom, while the laundry area near the garage entrance adds practicality to the layout. The open floor plan seamlessly connects the large island kitchen to the spacious great room, ensuring that you're always part of the entertainment. The master suite, located towards the rear of the home, offers a walk-in closet, double sink, and an upgraded bathtub with its own thermostat for your comfort. Step outside to the California room, where you can savor breathtaking sunsets and indulge in stargazing. With a generous 12,002 square foot lot, this property presents endless possibilities for landscaping and outdoor enjoyment. Don't miss the chance to make this exceptional home your own. Schedule a viewing today!
$680,000
16852 Sunbird Way Fontana, CA 92336
- Type:
- Single Family
- Sq.Ft.:
- 2,041
- Status:
- Active
- Beds:
- 3
- Lot size:
- 0.08 Acres
- Year built:
- 2016
- Baths:
- 3.00
- MLS#:
- SW24197231
ADDITIONAL INFORMATION
PRICE IMPROVEMENT! SELLER HIGHLY MOTIVATED! Nestled in the desirable Bella Strada community, right off Micallef St and Sierra Ave, you will absolutely love living in this vibrant, growing city, surrounded by stunning mountain views. As you approach the front of the house, you will be welcomed by a charming, good-sized porch—perfect for morning coffee or evening relaxation. Upon entering, you’ll find a convenient half bath to your right, along with a spacious storage cabinet and stairs leading to the second level. Moving forward, you’ll be greeted by a kitchen featuring an inviting island counter on the left, a formal dining area for entertaining, and a generous family room on the right—ideal for making cherished memories with loved ones. Garage access is conveniently located next to the kitchen for easy unloading. The garage accommodates two cars and equipped with a tankless water heater and a hanging metal rack for extra storage. Step into the backyard, where low-maintenance concrete and rocks create a versatile space—perfect for adding plants or enjoying outdoor gatherings. There's also gas line access, allowing you to easily install a barbecue grill, along with a great side space for additional landscaping or storage. Heading upstairs, you’ll discover a welcoming loft area that can serve as a cozy retreat or playroom. The primary suite features its own private bathroom, while down the hallway, you’ll find two additional bedrooms, a full bath, and a convenient laundry room. The entire home is equipped with built-in sprinklers and Quiet cool house fan for your comfort. Additionally, this property features a state-of-the-art Vivint alarm system that you can easily activate for enhanced security and peace of mind. This prime location is just a stone’s throw away from all elementary, middle, and high schools, all within one mile of the property. You will also enjoy proximity to shopping centers, Sierra Lakes Golf Club and easy access to the 210 freeway for effortless commuting. The HOA fee is $75.00 per month, which grants you access to fantastic amenities, including a sparkling swimming pool, a clubhouse for social events, and a playground for family fun. Experience the charm of this growing community—your home awaits!
$655,000
16583 Reed Street Fontana, CA 92336
Open House:
Saturday, 11/16 12:00-3:00PM
- Type:
- Single Family
- Sq.Ft.:
- 1,597
- Status:
- Active
- Beds:
- 4
- Lot size:
- 0.19 Acres
- Year built:
- 1955
- Baths:
- 2.00
- MLS#:
- CV24190260
ADDITIONAL INFORMATION
Be the first to enjoy the amenities this beautiful home has to offer! Featuring 4 Bedroom, 2 remodeled bathrooms with quartz countertops and custom shower. You're gonna love the remodeled kitchen featuring open design with quartz countertops and white cabinets with self closing drawers, farmhouse sink and stainless steel appliances. Its open layout seamlessly connects the living room with a cozy fireplace to the huge family room with two ceiling fans and a convenient slider leading to the backyard. This home is nestled north of Foothill, NO HOA, LOW TAX RATE. Additional features include an indoor laundry room with a door that leads to backyard, 2 car garage, New A/C, New Furnace, New water heater, copper plumbing, ceiling fans, recessed lighting, Newer windows, New interior panel doors, New baseboards, New garage door, remodeled kitchen and bathrooms, freshly painted inside and out and so much more! BRING US YOUR FHA AND VA BUYERS
- Type:
- Single Family
- Sq.Ft.:
- 3,568
- Status:
- Active
- Beds:
- 5
- Lot size:
- 0.2 Acres
- Year built:
- 2007
- Baths:
- 5.00
- MLS#:
- SW24210324
ADDITIONAL INFORMATION
15196 Jackrabbit Street, Fontana – you have arrived! This stunning 2 story property feels as you've stepped into a model. The modern finishes and thoughtful details throughout give this home a polished move-in feel. Boasting an impressive 3,568 sqft dedicated living space with a complete 8,872 sqft lot size you'll realize you've arrived home. This 5 bedroom, 4.5 bathrooms make it the perfect spot for a growing family or for those who live to entertain. As you walk through the front door you’re greeted by an open, airy floorplan. Every room is designed to impress, from the large bedroom with ensuite bathroom on the ground floor that offers privacy and comfort for family and friends, upstairs, you’ll find generous bedrooms and well appointed bathrooms perfect for guest and family alike to enjoy. The charm continues outside with plenty of room to create your own dream outdoor retreat or outdoor kitchen. Conveniently located near major freeways, you’ll enjoy all that Southern California has to offer at your whim, from beaches or mountains, shopping or dining, parks or entertainment, quiet escapes and more, this home has it covered with NO HOA! Located in Fontana – a vibrant city known for its family-friendly community and convenient access to over 40 parks, sports facilities, and community centers. You’ll love the sense of community here while being close to all of the amenities you could ever want.
- Type:
- Condo
- Sq.Ft.:
- 1,989
- Status:
- Active
- Beds:
- 4
- Lot size:
- 0.03 Acres
- Year built:
- 2022
- Baths:
- 3.00
- MLS#:
- SR24189752
ADDITIONAL INFORMATION
Newly built Condominium in gated community (Shady Trails), Two Story, Great room with open kitchen floor plan, dining area. one bedroom and one bathroom located downstairs. Three bedrooms and 2 bathrooms located upstairs. Contemporary interior finishes, tile and carpet flooring, white kitchen cabinets, Granite/Quartz counter tops, recessed lighting, laundry area leads to 2 car attached garage. Enclosed front Patio. A North Fontana community with great Parkhouse amenities near schools.
$938,000
15581 Pisa Lane Fontana, CA 92336
- Type:
- Single Family
- Sq.Ft.:
- 4,037
- Status:
- Active
- Beds:
- 4
- Lot size:
- 0.17 Acres
- Year built:
- 2006
- Baths:
- 3.00
- MLS#:
- CV24189565
ADDITIONAL INFORMATION
Welcome to 15581 Pisa Lane! This gorgeous 3 story home has a nice, open floor plan, with enough room for your entire family and is an entertainers dream. The main floor features living space, dining room, updated kitchen and large family room with an office and bathroom. The second level has a loft area, all bedrooms, 2 full bathrooms and a second office area perfect for remote work or a study spot for the kids. The 3rd level is currently being used for a workout, game room. When you step outside you have a beautiful pool and spa area as well as a great outdoor space with a barbecue and wonderful outdoor living. Solar panels are an added bonus to help offset electricity costs! This wonderful community features an Olympic sized swimming pool, tennis and basketball courts, gym, media room and parks.
- Type:
- Single Family
- Sq.Ft.:
- 1,606
- Status:
- Active
- Beds:
- 4
- Lot size:
- 0.13 Acres
- Year built:
- 1985
- Baths:
- 3.00
- MLS#:
- IG24188013
ADDITIONAL INFORMATION
Welcome to your dream home! This beautiful 4-bedroom, 3-bathroom pool home is nestled on a corner lot in the heart of Fontana. Step inside and be greeted by an open-concept layout that seamlessly connects the kitchen, dining, and living areas, creating an inviting space that’s perfect for gatherings and everyday living. The kitchen features ample cabinetry, generous counter space, and natural light that enhances the open, airy feel throughout. Venture outdoors to find a true entertainer’s paradise. The backyard boasts a covered patio, perfect for barbecues and shaded relaxation, while the sparkling pool awaits for refreshing dips on warm days. Recent upgrades include a brand-new roof, paint and ceiling finishing. Ideally situated near major freeways, this home offers easy access for commuters and is just a short drive to the upscale shopping, dining, and entertainment at Victoria Gardens. With its spacious layout and prime location, this property presents an incredible opportunity to enjoy a lifestyle in one of Fontana. Don’t let this gem slip away—schedule a tour today and make this stunning property your own!
- Type:
- Condo
- Sq.Ft.:
- 1,677
- Status:
- Active
- Beds:
- 3
- Lot size:
- 0.02 Acres
- Year built:
- 2021
- Baths:
- 3.00
- MLS#:
- IG24186035
ADDITIONAL INFORMATION
Don't Miss Your Opportunity to enjoy Luxury & Comfort in the heart of Fontana! This stunning 3-bedroom, 2.5-bathroom corner lot home offers the perfect blend of style and comfort with a bright, open floor plan and beautiful upgrades throughout. Step inside and be greeted by gorgeous natural light streaming through elegant shutters, leading you to the Great Room ~ an airy living, dining, and kitchen area centered around a striking kitchen island with upgraded white granite. This home boasts sophisticated white Shaker cabinets, stainless steel accents, and natural maple vinyl plank flooring, complemented by cozy carpet in the bedrooms and loft. Speaking of the loft, enjoy the spacious feel of the upstairs loft, along with a primary suite that offers mountain views, a private bath, and a walk-in closet with custom shelving. The two additional bedrooms feature mirrored wardrobes and a charming Juliet balcony, enhancing the open design. Bonus features include a WiFi Smart Thermostat, Energy Star HVAC system, solar panels, LED lighting, and epoxy garage flooring. Just steps from your front door, enjoy the community pool, spa, and picnic area for outdoor fun and relaxation. Don’t miss out on this opportunity to enjoy modern elegance and ultimate convenience in the Inland Empire—just in time for the holidays! Schedule your tour today and make this luxurious home your own!
- Type:
- Single Family
- Sq.Ft.:
- 1,450
- Status:
- Active
- Beds:
- 3
- Lot size:
- 0.03 Acres
- Year built:
- 2024
- Baths:
- 3.00
- MLS#:
- CV24185916
ADDITIONAL INFORMATION
Plan 2 at Clementine offers a rare opportunity to own a stunning "Paired" home in this sought-after Narra Hills neighborhood. This home has a beautiful open kitchen that opens to the dining and living areas. Narra Hills is a gated community nestled in the hills with picturesque scenery. The community will offer a contemporary amenity space, Pool, Pickleball Courts, Jacuzzi, Dog Park, Clubhouse, Exercise room. Now is the time to get into this luxury neighborhood! Home ready for move-in Oct. 2024.
- Type:
- Single Family
- Sq.Ft.:
- 1,372
- Status:
- Active
- Beds:
- 3
- Lot size:
- 0.03 Acres
- Year built:
- 2024
- Baths:
- 3.00
- MLS#:
- CV24185894
ADDITIONAL INFORMATION
Plan One at Clementine offers a rare opportunity to own a stunning single-family detached home in this sought-after Narra Hills neighborhood. With only 11 of these homes available, this is a unique chance to experience luxurious, modern living with all the space and privacy you need. This three-bedroom, two-and-one-half bathroom home offers 1,372 square feet of living space and is the perfect blend of style and comfort. Don’t miss out on your chance to make this incredible home your own! Home ready Nov. 2024.
$779,900
15716 Ramona Drive Fontana, CA 92336
- Type:
- Single Family
- Sq.Ft.:
- 2,744
- Status:
- Active
- Beds:
- 5
- Lot size:
- 0.17 Acres
- Year built:
- 2004
- Baths:
- 3.00
- MLS#:
- PW24184279
ADDITIONAL INFORMATION
Price Reduction!!Welcome to this beautiful two-story home in the sought-after Rancho Fontana neighborhood! This home is located on a quiet cul-de-sac, offers 5 bedrooms and 3 bathrooms, this spacious residence is a blend of style and functionality. The upgraded kitchen features sleek, self-closing cabinets and drawers, a pantry closet, and stainless steel appliances, all centered around a large island with extra storage and outlets. The open-concept layout seamlessly connects the kitchen to a great family room, complete with custom-built cabinetry and a built-in TV. Crown molding, recessed lighting, and custom plantation shutters add an elegant touch to the living room, family room, and kitchen. Downstairs, you'll find two versatile bedrooms, one is a home office with french doors, and the other ideal for an in-law suite, alongside a full bathroom. Upstairs, retreat to the master suite with high ceiling, complete with bathroom has dual sinks, a separate tub and shower, and ample closet space. Two additional bedrooms share another full bathroom with dual sinks on this floor. The outdoor spaces are perfect for relaxation and entertainment, with palm tree landscaping in both the front and back yards. The home also includes an attached 2-car garage, and the side yard provides additional parking space. Currently, the side yard features a covered patio equipped with a movie projector and music setup, making it perfect for entertaining guests. This home is ideally located close to the 15, 10, and 210 freeways, with easy access to shopping, schools, and parks. Perfect for comfortable family living and entertaining!
- Type:
- Single Family
- Sq.Ft.:
- 1,950
- Status:
- Active
- Beds:
- 3
- Lot size:
- 0.13 Acres
- Year built:
- 2021
- Baths:
- 2.00
- MLS#:
- SW24186894
ADDITIONAL INFORMATION
Welcome home to this beautiful, IMMACULATE single-story home located in the highly desirable community of Gabion Ranch! This home features 3 bedrooms, 2 full bathrooms, an open floor plan, ample natural lighting, and plantation shutters throughout. As you walk in, you are greeted by gorgeous natural wood colored Luxury Vinyl Planking flooring flowing from the foyer into a spacious great room containing a kitchen, dining space and living room. The kitchen features white cabinetry, a large granite island, stainless steel appliances, and a walk-in pantry. The primary en-suite bedroom features a large walk-in closet compete with a beautiful bathroom containing double sinks and a spacious walk-in shower. Enjoy a low maintenance front and back yard designed with artificial turf and beautiful decorative rock. Bask in the plentiful amenities in Gabion Ranch including spa-like pools, a welcoming clubhouse, playgrounds, and dog parks. Conveniently located near schools, shopping and the 15 & 210 FWYS. Do not miss your chance to see this incredible home!
- Type:
- Single Family
- Sq.Ft.:
- 3,100
- Status:
- Active
- Beds:
- 5
- Lot size:
- 0.13 Acres
- Year built:
- 2017
- Baths:
- 3.00
- MLS#:
- OC24185528
ADDITIONAL INFORMATION
***The landlord is sincerely offering this exquisite home for sale! ***This stunning single family residence, situated on a 5,685 sq ft lot with 3,100 sq ft of living space, is located in the highly sought-after area of city of Fontana. It features 5 bedrooms, 3 bathrooms with loft, plus an expansive Bonus Room—perfect for family living. On the first floor, you'll find a well-appointed kitchen, a dining room, a bright living room, one bedroom, and a versatile converted room. To the right of the entrance is the converted room, which can serve as a den, studio, or extra guest room. To the left, sits the main-floor bedroom and a separate full bathroom, enhancing extra convenience. The gourmet kitchen is a chef’s dream, featuring an expand central island, a full set of stainless steel appliances, granite countertops, and a stylish backsplash. It offers ample storage space and is designed to inspire culinary creativity. The kitchen flows seamlessly into the sunny living room and connects effortlessly to the dining area. The open floor plan allows natural light to flood the great room through windows and floor-to-ceiling sliding doors. The second floor includes a spacious loft, three additional bedrooms, and an oversized Bonus room. The loft is an ideal retreat for relaxation or family gatherings, while the bonus room offers versatility and can easily be convert into a game room, home theater, or the sixth bedroom. The master suite is a luxurious retreat, featuring a large walk-in closet and a master bathroom with dual sinks, a vanity, a walk-in shower, and a soaking tub. Located in the desirable Walnut Village area, this home is just minutes drive from Sierra Lakes Shopping Center and Highland Village Plaza. Enjoy the convenience of shopping and dining nearby. NO HOA dues, Low Mello-Roos, Convenient life starts from this beautiful and thoughtfully designed home!
$679,900
5386 Vicenza Lane Fontana, CA 92336
- Type:
- Single Family
- Sq.Ft.:
- 2,213
- Status:
- Active
- Beds:
- 4
- Lot size:
- 0.03 Acres
- Year built:
- 2021
- Baths:
- 3.00
- MLS#:
- CV24184657
ADDITIONAL INFORMATION
Located in the gorgeous gated community of Shady Trails in North Fontana, this newly built 2021 home offers 4 bedrooms, 2.5 baths, expansive mountain views, and a thoughtfully designed, open floor plan with high ceilings. The main living areas feature modern vinyl flooring, and the kitchen is a true showpiece, with pendant lighting, stainless steel appliances, a pantry and a large island that flows seamlessly into the living room. The primary suite is a private retreat, offering a spacious walk-in closet and a luxurious bathroom complete with dual vanities, quartz countertops, an enclosed toilet room, and a separate shower and soaking tub. Three well sized secondary bedrooms, an additional bathroom, and laundry room complete the upstairs level. All bedrooms also enjoy beautiful mountain views. Additional highlights include a large storage under the stairwell, ample closet space, a 2-car garage with epoxy floors, and a low-maintenance backyard with artificial turf. The side yard offers space for gardening or fruit trees. An impressive 23-panel leased solar system enhances energy efficiency while the Ring doorbell adds a modern security touch. Shady Trails community amenities are unparalleled, featuring a clubhouse with a kitchen, lounging area and fireplace, multiple pools and spas, tennis courts, and a complete gym equipped with multiple cardio machines, free weights, and weightlifting equipment. The community also includes playgrounds, an outdoor barbecue area, a half basketball court, putting green, a movie theater, game and craft room, plus more, providing convenience and resort style living without the maintenance. Additionally, front yard maintenance is included! Energy efficient, low maintenance, located close to freeways, shopping, and Fontana Park...this home truly has it all!
- Type:
- Single Family
- Sq.Ft.:
- 3,683
- Status:
- Active
- Beds:
- 5
- Lot size:
- 0.14 Acres
- Year built:
- 2003
- Baths:
- 3.00
- MLS#:
- CV24182907
ADDITIONAL INFORMATION
Located in a luxurious, upscale neighborhood just a block away from a golf course, this beautiful home in the Fontana Sierra Lake community offers the perfect blend of elegance and convenience. Featuring 5 bedrooms and 3 full bathrooms, this home sets the tone for luxury living from the moment you arrive, with a grand covered front porch and double doors. Step into a formal living and dining area adorned with a mirrored wall, showcasing the spacious open floor plan. The kitchen boasts ample cabinet space, granite countertops, a built-in range, a pantry, and a breakfast nook, seamlessly flowing into the expansive family room complete with a cozy fireplace. The main floor hosts a guest bedroom currently utilized as an office, alongside a full bathroom. Ascend to the second floor and discover an expansive loft, perfect for entertaining or as a second family room. Four additional bedrooms plus a luxurious master suite await, featuring a spacious retreat area, walk-in closet, dual sinks, and a separate tub and shower. Elegant crown molding and recessed lighting throughout add a touch of sophistication. The home also includes a 3-car garage with epoxy flooring, an individual laundry room, a tile roof, and rain gutters—combining convenience with luxury. The meticulously designed front and backyards feature artificial grass, ensuring both beauty and ease of maintenance, along with a durable Alumawood patio. There is an additional kitchen, often referred to as a "dirty kitchen," attached to the main kitchen for added space. Conveniently located about a mile from Costco and the 10 Freeway, this home also offers easy access to all major chain restaurants and food places within a mile, with FedEx just 1.5 miles away. Enjoy the proximity to the community park and playground, making this an ideal location for both relaxation and convenience. The tax rate for the year is just 1.2%. Make this exceptional property your new home!
$510,000
7543 W Liberty Fontana, CA 92336
- Type:
- Condo
- Sq.Ft.:
- 1,380
- Status:
- Active
- Beds:
- 3
- Lot size:
- 0.07 Acres
- Year built:
- 1995
- Baths:
- 2.00
- MLS#:
- CRTR24182701
ADDITIONAL INFORMATION
Welcome to your new sanctuary! This charming abode boasts 3 bedrooms, 2 baths, and spans 1,380 square feet of comfort and style. Built in 1995, this end condo has been thoughtfully designed with marbled flooring throughout, adding a touch of elegance to every step. Step into the inviting formal living area, complete with a cozy fireplace perfect for romantic evenings, and a balcony extending from the dining area, ideal for enjoying morning coffee or evening sunsets. The kitchen is a chef's delight, featuring upgraded granite countertops and ample cabinet space for all your storage needs. Upstairs, you'll find a versatile loft that has been beautifully transformed into a third bedroom, offering flexibility and functionality to suit your lifestyle. The master suite awaits with its own private terrace, high ceilings, a spacious walk-in closet, and a luxurious private bath. Convenience is key with a 2-car garage providing direct access, adjacent to the swimming pool and spa for relaxation, a gated kiddie playground, and BBQ area for outdoor enjoyment. Situated near Victoria Garden, shopping, parks, and with easy access to the 15/210 freeway, this home offers both serenity and accessibility. Nestled within the award-winning Etiwanda School District, this property is perfect for famili
- Type:
- Condo
- Sq.Ft.:
- 1,380
- Status:
- Active
- Beds:
- 3
- Lot size:
- 0.07 Acres
- Year built:
- 1995
- Baths:
- 2.00
- MLS#:
- TR24182701
ADDITIONAL INFORMATION
Welcome to your new sanctuary! This charming abode boasts 3 bedrooms, 2 baths, and spans 1,380 square feet of comfort and style. Built in 1995, this end condo has been thoughtfully designed with marbled flooring throughout, adding a touch of elegance to every step. Step into the inviting formal living area, complete with a cozy fireplace perfect for romantic evenings, and a balcony extending from the dining area, ideal for enjoying morning coffee or evening sunsets. The kitchen is a chef's delight, featuring upgraded granite countertops and ample cabinet space for all your storage needs. Upstairs, you'll find a versatile loft that has been beautifully transformed into a third bedroom, offering flexibility and functionality to suit your lifestyle. The master suite awaits with its own private terrace, high ceilings, a spacious walk-in closet, and a luxurious private bath. Convenience is key with a 2-car garage providing direct access, adjacent to the swimming pool and spa for relaxation, a gated kiddie playground, and BBQ area for outdoor enjoyment. Situated near Victoria Garden, shopping, parks, and with easy access to the 15/210 freeway, this home offers both serenity and accessibility. Nestled within the award-winning Etiwanda School District, this property is perfect for families seeking quality education for their children. Welcome home!
$625,000
6545 Grotto Ln Fontana, CA 92336
- Type:
- Condo
- Sq.Ft.:
- 1,654
- Status:
- Active
- Beds:
- 3
- Lot size:
- 0.05 Acres
- Year built:
- 2023
- Baths:
- 3.00
- MLS#:
- CRAR24181898
ADDITIONAL INFORMATION
Move-in ready and impeccably maintained, this charming 3-bedroom, 2.5-bath home in the Highland Park community, built by Richmond American Homes, offers modern living at its finest. The open floor plan creates a warm and inviting atmosphere as you enter, with a beautiful kitchen featuring white cabinets, quartz countertops, and a spacious island. Perfect for entertaining, you can effortlessly converse with guests or family while cooking and watching TV. This low-maintenance unit is ideal for first-time homeowners, with a low HOA fee that includes access to amenities such as a pool, dog park, clubhouse, and gated security. The seller is highly motivated to make a deal.
$1,137,519
15948 Conservatory Drive Fontana, CA 92336
- Type:
- Single Family
- Sq.Ft.:
- 3,351
- Status:
- Active
- Beds:
- 5
- Lot size:
- 0.23 Acres
- Year built:
- 2024
- Baths:
- 5.00
- MLS#:
- CV24181844
ADDITIONAL INFORMATION
Come live in the beautiful Skyeland community. Nestled against the hills in Fontana, this home offers a beautiful 10,086 square foot private lot and 3,351 square feet of living space. Downstairs, this home offers a spacious floorplan complete with a separate office. If that wasn’t enough space, upstairs is set with four bedrooms and Bonus room. Narra Hills is a gated community, with soon to be built contemporary amenity space, pool, dog park, pickleball courts, exercise room, jacuzzi and lounge areas. Stop by to visit this beauty! Home ready for move-in Feb 2025. Home has a Mid-Century Modern exterior.
$1,283,578
15939 Conservatory Fontana, CA 92336
- Type:
- Single Family
- Sq.Ft.:
- 3,604
- Status:
- Active
- Beds:
- 5
- Lot size:
- 0.23 Acres
- Year built:
- 2024
- Baths:
- 5.00
- MLS#:
- CV24181825
ADDITIONAL INFORMATION
Come live in the beautiful Skyeland community Nestled against the hills in Fontana. This home offers a beautiful 10,088 square foot private lot and approx. 3,600 square feet of living space. Downstairs, this home offers a spacious floorplan complete with downstairs bedroom and separate Flex space. If that wasn't enough space, upstairs is set with four bedrooms and Bonus room. Narra Hills is a gated community, with soon to be built contemporary amenity space, pool, dog park, pickleball courts, exercise room, jacuzzi and lounge areas. Stop by to visit this beauty! Home has a California Ranch exterior and is ready for move-in Feb 2025
- Type:
- Single Family
- Sq.Ft.:
- 1,560
- Status:
- Active
- Beds:
- 3
- Lot size:
- 0.16 Acres
- Year built:
- 1979
- Baths:
- 3.00
- MLS#:
- CV24182259
ADDITIONAL INFORMATION
New on the market is a spacious two-story home featuring 3 bedrooms, 2.5 baths, and a potential office/fourth bedroom. The laundry area has its own section with direct garage access. The primary bedroom includes a full bathroom, while the other two bedrooms offer spacious rooms with hardwood floors. Natural light fills the space from above the staircase, illuminating the large living room that smoothly transitions into the dining area for family gatherings. The kitchen boasts granite countertops, newer cabinets, and ample space for a breakfast nook. Sliding doors lead to a sizeable backyard for potential ADU addition or creating your own oasis. The property also includes a pool for those hot days. With a bit of care and attention, this home has the potential to be perfect for any family.
- Type:
- Single Family
- Sq.Ft.:
- 2,311
- Status:
- Active
- Beds:
- 4
- Lot size:
- 0.04 Acres
- Year built:
- 2024
- Baths:
- 3.00
- MLS#:
- CV24187137
ADDITIONAL INFORMATION
Strata offers 4 bedrooms plus loft, 3 baths and a two-car garage in this sought-after Narra Hills neighborhood. This home has a beautiful open kitchen with cabinets that open to the dining and living areas. Narra Hills is a gated community nestled in the hills with picturesque scenery. The community will offer a contemporary amenity space, Pool, Pickleball Courts, Jacuzzi, Dog Park, Clubhouse, Exercise room. Now is the time to get into this luxury neighborhood! Home ready for move-in October 2024
- Type:
- Condo
- Sq.Ft.:
- 1,654
- Status:
- Active
- Beds:
- 3
- Lot size:
- 0.05 Acres
- Year built:
- 2023
- Baths:
- 3.00
- MLS#:
- AR24181898
ADDITIONAL INFORMATION
"Move-in ready and impeccably maintained, this charming 3-bedroom, 2.5-bath home in the Highland Park community, built by Richmond American Homes, offers modern living at its finest. The open floor plan creates a warm and inviting atmosphere as you enter, with a beautiful kitchen featuring white cabinets, quartz countertops, and a spacious island. Perfect for entertaining, you can effortlessly converse with guests or family while cooking and watching TV. This low-maintenance unit is ideal for first-time homeowners, with a low HOA fee that includes access to amenities such as a pool, dog park, clubhouse, and gated security. The seller is highly motivated to make a deal."

Fontana Real Estate
The median home value in Fontana, CA is $558,500. This is higher than the county median home value of $522,500. The national median home value is $338,100. The average price of homes sold in Fontana, CA is $558,500. Approximately 64.62% of Fontana homes are owned, compared to 32.94% rented, while 2.44% are vacant. Fontana real estate listings include condos, townhomes, and single family homes for sale. Commercial properties are also available. If you see a property you’re interested in, contact a Fontana real estate agent to arrange a tour today!
Fontana, California 92336 has a population of 208,087. Fontana 92336 is more family-centric than the surrounding county with 42.37% of the households containing married families with children. The county average for households married with children is 33.94%.
The median household income in Fontana, California 92336 is $83,468. The median household income for the surrounding county is $70,287 compared to the national median of $69,021. The median age of people living in Fontana 92336 is 32 years.
Fontana Weather
The average high temperature in July is 94 degrees, with an average low temperature in January of 42.6 degrees. The average rainfall is approximately 14 inches per year, with 0 inches of snow per year.
