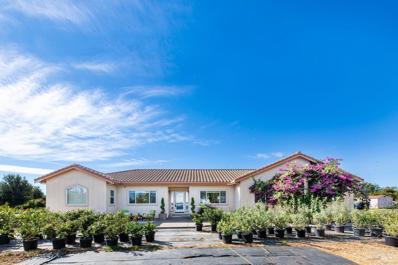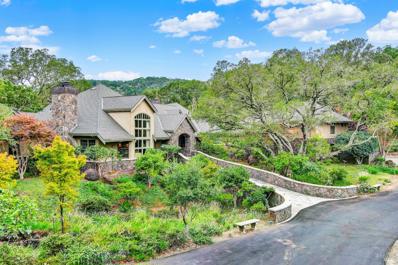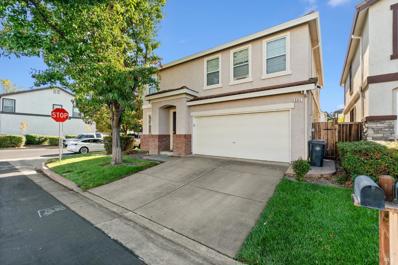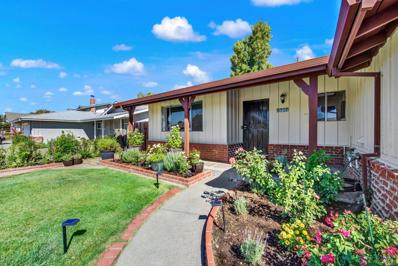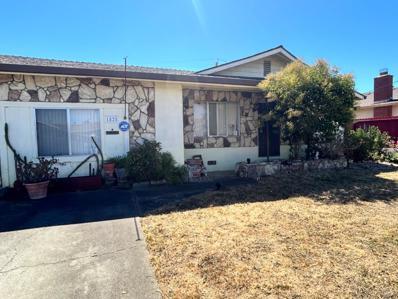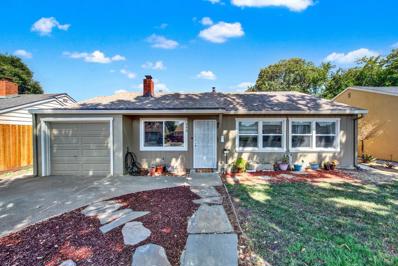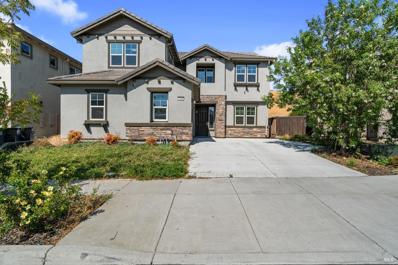Fairfield CA Homes for Sale
Open House:
Saturday, 2/22 9:00-12:00AM
- Type:
- Single Family
- Sq.Ft.:
- 3,045
- Status:
- Active
- Beds:
- 4
- Lot size:
- 0.12 Acres
- Year built:
- 2024
- Baths:
- 3.00
- MLS#:
- ML81983091
ADDITIONAL INFORMATION
Homesite 376 Plan 1. Beautiful two-story home with 4 bedrooms and 3 baths. Open floorplan featuring a gourmet chefs kitchen with walk-in pantry. Spacious Great Room with gas fireplace. Primary Suite with generous walk-in closet. Also includes an upstairs loft, perfect for entertaining.
- Type:
- Single Family
- Sq.Ft.:
- 1,376
- Status:
- Active
- Beds:
- 3
- Lot size:
- 0.13 Acres
- Year built:
- 1954
- Baths:
- 2.00
- MLS#:
- 324079497
ADDITIONAL INFORMATION
Welcome to this beautifully remodeled single-story home, where modern charm meets rustic elegance! Step inside to find a spacious open-concept living area featuring stunning exposed wood beams that add warmth and character. The brand new windows flood the space with natural light, creating an inviting atmosphere perfect for entertaining. The contemporary kitchen boasts sleek finishes, ample cabinetry, and an island that seamlessly flows into the dining area. Retreat to the stunning remodeled bathrooms, complete with a luxurious walk-in shower that adds a spa-like feel to your daily routine. Step outside to discover your own outdoor oasis, complete with a built-in BBQperfect for summer cookouts and entertainments on the weekend. This home offers comfort and style all on one level. Don't miss the opportunity to make it yours!
- Type:
- Condo
- Sq.Ft.:
- 1,410
- Status:
- Active
- Beds:
- 2
- Lot size:
- 0.09 Acres
- Year built:
- 1996
- Baths:
- 2.00
- MLS#:
- 324078589
ADDITIONAL INFORMATION
Experience luxury living is this gorgeous updated 2-bedroom, 2-bathroom single story townhome located in the prestigious Rancho Solano gated golf course community! This stunning home boasts modern upgrades throughout, including a gourmet kitchen with new Quartz countertops, stainless steel appliances, farm sink and more. Custom pre cast fireplace mantle in living room, newer carpet in bedrooms and a brand new HVAC recently installed. Walk around the corner to Rancho Solano Public Golf Course, In shape Health club (optional) and down the road to the community park. Its the perfect location for a low maintenance home so you can enjoy the resort-living life style within the security and privacy of a gated community and nearby local wineries.
- Type:
- Single Family
- Sq.Ft.:
- 1,000
- Status:
- Active
- Beds:
- 3
- Lot size:
- 0.13 Acres
- Year built:
- 1954
- Baths:
- 2.00
- MLS#:
- 324078593
ADDITIONAL INFORMATION
Wonderful opportunity to own your own home in an established community. This well maintained 3 bedroom 2 bathroom home is ready for you to make it your own! Close to shopping, transportation, and restaurants.
- Type:
- Single Family
- Sq.Ft.:
- 1,120
- Status:
- Active
- Beds:
- 3
- Lot size:
- 0.15 Acres
- Year built:
- 1989
- Baths:
- 2.00
- MLS#:
- 324078252
ADDITIONAL INFORMATION
Well maintained home. Perfect starter home with plenty of parking. Large open floor plan with vaulted ceilings. Newer flooring and carpet. Central Heat and Air. Newer AC unit. Newer Roof, updated kitchen. large lot with extra long driveway. Plenty of room for the Boat/RV or toys. Detached Extra wide garage with space for work area. Possible ADU. Wonderful neighborhood close to shopping and easy freeway access. This could be the home you've been waiting for.
$2,550,000
4287 Abernathy Road Fairfield, CA 94534
- Type:
- Single Family
- Sq.Ft.:
- 2,542
- Status:
- Active
- Beds:
- 3
- Lot size:
- 11 Acres
- Year built:
- 2000
- Baths:
- 3.00
- MLS#:
- 324078120
ADDITIONAL INFORMATION
New price adjustment!This property has amazing views of surrounding hills and Valley. Spanish inspired house with 3 bedroom, 3 bath home has 2,542 sq.ft. of living space.Hardwood Maple floors, newer carpet in bedrooms. Granite counters in kitchen has large island with wine storage 5 burner gas cooktop, pantry in closet. Fireplace in family room, ceiling fan. Main bedroom, with ceiling fan, walk in closets. Opens up to back deck. Main bath with dual sinks, granite counters, soaker tub. Another bath is off deck for working in garden easy clean up. Paved patio under Willow tree's. 2 extra bedrooms opposite side of house for privacy. With an additional bath down hall. Washer/dryer just off of garage. SID water. Soil is ready for flowers, Vineyards, orchards, remarkable Agriculture possibilities. Approved designs and permits for 44x80 barn.10,000 gal tank with 5hp pump. Paver patio and garden wall under large Willow. Well pump connections and distribution integrated with irrigation system. All areas of farm land are growing areas. 4 Willow's and an English walnut tree. Planting of 26 certified Frantoio Olive trees with drip irrigation, south east lot line. 110/240 v power supply distributed to Cooler and irrigation areas. 2 acres of lavender plants on drip irrigation front yard.
$1,940,000
2137 Rockville Road Fairfield, CA 94534
- Type:
- Single Family
- Sq.Ft.:
- 4,192
- Status:
- Active
- Beds:
- 4
- Lot size:
- 4.92 Acres
- Year built:
- 1990
- Baths:
- 4.00
- MLS#:
- 324076704
ADDITIONAL INFORMATION
To understand this property please visit in person. Photos can only tell part of the story. This stunning furnished wine country estate offers a magnificent southwestern adobe villa adorned with unique custom artistic features throughout. It's the ultimate Wine Country Villa blending seamless indoor and outdoor living. Highlights include a luxurious infinity pool with a heated spa and waterfall, outdoor kitchen, vine-covered courtyard, cabana, bocce court, and a great room with an open-beam ceiling. The estate also boasts a 2,000 sq. ft. barn with vineyard potential. Included extensive poolside lounge furniture, a state-of-the-art outdoor kitchen built for entertaining, featuring a Lynx grill, keg fridge, and a see-through fireplace. The luxurious pool house/ADU includes a game room, 1 bedroom and 1 bathroom living area. A large outdoor atrium with a water fountain, fireplace, five standing heaters, and a cozy seating area completes the experience. This property is equipped with owned 6KW solar system and a Tesla wall charger, making it both luxurious and energy-efficient. The expansive outdoor spaces, including the bocce court and multiple seating areas, making it ideal for relaxation or entertaining family and friends. Video https://youtu.be/OlzrC_XGziE
- Type:
- Single Family
- Sq.Ft.:
- 1,221
- Status:
- Active
- Beds:
- 3
- Lot size:
- 0.13 Acres
- Year built:
- 1955
- Baths:
- 2.00
- MLS#:
- 324076209
ADDITIONAL INFORMATION
Price Improved! Don't Miss This Charming Single-Story Home! Step into comfort and possibility with this inviting single-story home, now at an even more attractive price! Inside, you'll find a spacious dining and living room combo, complete with a cozy fireplace perfect for gatherings or relaxing nights in. Fresh exterior paint enhances its curb appeal, while newly installed lawns in both the front and back yards create a lush, welcoming setting. The backyard is built for enjoyment, featuring a large, uncovered deck and a relaxing spa for entertaining, unwinding, or soaking under the stars. With extra yard space, there's room to customize- add a garden, play area, or even an outdoor kitchen! Don't miss this incredible opportunity! Schedule a showing today and make this home yours.
- Type:
- Single Family
- Sq.Ft.:
- 2,124
- Status:
- Active
- Beds:
- 4
- Lot size:
- 0.36 Acres
- Year built:
- 1987
- Baths:
- 3.00
- MLS#:
- 325001077
- Subdivision:
- Hillside
ADDITIONAL INFORMATION
Welcome to this popular 4-bedroom, 2.5-bath tri-level home nestled on the scenic hillside of Fairfield. Spanning 2,124 sq ft, this unique home offers a perfect blend of modern comfort and hillside serenity. Enter the main level and be greeted by a spacious living/dining room combo, leading seamlessly into the recently remodeled kitchen featuring stainless steel appliances and sleek finishes. Step down to the lower level, where you will find a cozy family room with a wet bar, a convenient bedroom, and a half bath - ideal for guests or a home office. From here, step out into the expansive sunroom, perfect for entertaining or relaxing, with a connected deck that offers breathtaking views of the city skyline. The top floor hosts three additional bedrooms, including a spacious primary suite. With an attached two-car garage, RV access, and a private court location, this home is perfect for those seeking both convenience and privacy.
- Type:
- Single Family
- Sq.Ft.:
- 1,385
- Status:
- Active
- Beds:
- 3
- Lot size:
- 0.04 Acres
- Year built:
- 1983
- Baths:
- 3.00
- MLS#:
- 324076266
ADDITIONAL INFORMATION
Welcome to this beautifully updated townhome, offering the perfect blend of comfort and style. Featuring 3 spacious bedrooms and 3 full bathrooms, this home boasts a sought-after layout with a downstairs bedroom and a Jack-and-Jill bathroomideal for guests or multi-generational living. The kitchen is the heart of the home, complete with granite countertops, stainless steel appliances, a range hood, recessed lighting, tile flooring, and ample pantry storage. With direct access to the backyard, entertaining and outdoor dining are effortless. The dining room, highlighted by an elegant chandelier, sets the scene for gatherings, while the family room adds ambiance with a wood-burning fireplace, high ceilings, and additional exterior access. The large primary bedroom includes an ensuite bathroom with a shower over tub, and the recently remodeled bathrooms throughout the home feature modern, tasteful finishes. Step outside to your private backyard oasis with two separate entrances, perfect for relaxation. As an end unit, you'll enjoy added privacy, a 2-car garage, and access to the community pool. Located just minutes from Travis AFB and I-80, this townhome combines convenience and charm, making it a place you'll love to call home.
$4,995,000
4755 Valley End Lane Fairfield, CA 94534
- Type:
- Single Family
- Sq.Ft.:
- 9,363
- Status:
- Active
- Beds:
- 4
- Lot size:
- 42.62 Acres
- Year built:
- 1996
- Baths:
- 6.00
- MLS#:
- 324064751
ADDITIONAL INFORMATION
Welcome to the fabulous Glenshaw Estate in Green Valley! This once in a generation estate was built with only the finest in quality, design, materials, and craftsmanship. A spectacular custom home that spans 9363 sq.ft. is nestled on a 42 acre private setting. As you enter the estate through the private gate you will feel the grandeur of this pristine estate as it comes into view. This amazing home has gorgeous exposed wood beams, hardwood paneling, tile flooring, and timeless upgrades. The gourmet kitchen is a chefs delight with four ovens, three built in refrigerators, a massive island with sink, and incredible custom cabinetry. The expansive great room features a sunken wet bar, perfect for entertaining. The expansive primary suite features a massive bathroom with a marble shower and vanities, a gorgeous fireplace, outdoor access to one of the in-ground spas, and two spacious walk-in closets, a work out room with walk in tub. There is also a one bedroom one bath maids quarters w/kitchen. Two offices and a wine cellar. The outdoor living experience comes with a resort style backyard featuring a custom black bottom pool and separate in-ground spa, a covered courtyard with a botanical garden view, a green house, rose garden and redwood grove. This sprawling estate is stunning!
- Type:
- Single Family
- Sq.Ft.:
- 2,320
- Status:
- Active
- Beds:
- 4
- Lot size:
- 0.23 Acres
- Year built:
- 1977
- Baths:
- 3.00
- MLS#:
- 324072184
ADDITIONAL INFORMATION
Nestled in its own park-like setting, this beautifully maintained home in a desireable Westside location is ready for new owners. Spacious and airy. Neutral color palette. Primary suite plus one bedroom and full bath downstairs. Two bedroom and third bath upstairs. Ample storage with two attic spaces. Updated cooks kitchen includes custom features such as a built in spice rack and countertop extension at the cooktop. Updated baths. Formal living room. Comfy family room. Large yard, great for outdoor entertaining and relaxation, includes shade and fruit trees along with planting beds and patio area. Storage shed for gardening tools. Close to schools, restaurants, grocery stores. Park and golf course nearby. Numerous wineries to visit in the Suisun Valley. Lots of extras included with the sale: Solar, washer/dryer/fridge/wine fridge, fireplace insert, April Aire filter unit and EV charging station. Tax records indicate home was built in 1977; however that was year subdivision was started. Home was completed in late 1978 and first occupied by Sellers in early 1979.
$780,000
2730 Vista Alta Fairfield, CA 94534
- Type:
- Single Family
- Sq.Ft.:
- 1,924
- Status:
- Active
- Beds:
- 4
- Lot size:
- 0.2 Acres
- Year built:
- 1978
- Baths:
- 3.00
- MLS#:
- PW24194781
ADDITIONAL INFORMATION
Welcome! This is the home you have been searching for. This spacious two-story 4 bedroom 2.5 bathroom home with a pool and gorgeous redesigned backyard is perfect for entertaining, or yours to enjoy the privacy and tranquility all year long! Located in the desirable and beautiful Fairfield Heights neighborhood, this home is situated on a quiet cul-de-sac and is conveniently a few blocks away to shopping centers and easy access to I-80 freeway. Discover the growing Susun Valley gems and exceptional wine region right in your backyard. The home is located 3 miles away from the Rancho Solano Golf Club, 4 miles from Larry's Produce, and 5 miles from award-winning wineries like Caymus-Suisun & Wooden Valley Winery. Ready to move in, this well-maintained house has new interior and exterior appliances (refrigerator/dishwasher/microwave/ceiling fans), Daikin HVAC and furnace, water heater, pool pump, and an up-to-code electrical panel. Fresh interior paint. Surrounded by lush greenery, the backyard area includes System Pavers interlocking paving stones and water-conserving turf lawn. An automatic watering system for the front and back areas are included in the property for your vegetable garden & trees. The home features multiple spacious areas offering a lot of natural light including both living and family rooms, formal dining room and kitchen with a peninsula. Upstairs, you can choose to style the ample bedrooms into inviting peaceful retreats, or designed as a quiet and functional office space.
- Type:
- Single Family
- Sq.Ft.:
- 2,003
- Status:
- Active
- Beds:
- 3
- Lot size:
- 0.06 Acres
- Year built:
- 2004
- Baths:
- 3.00
- MLS#:
- 324074569
ADDITIONAL INFORMATION
PRICED TO SELL! Privately tucked away in front of a park, you will be inspired to call this home yours. Over 2000SF, this 2-story home has 3 bedrooms, den, loft and 2.5 baths. Imagine sipping your favorite drink on the front porch, enter and utilize the front den as an office/playroom, enjoy gatherings in the living room while also serving your meals at the adjoining dining room. The kitchen is equipped with a pantry closet, dishwasher, gas stove, built-in microwave and plenty of counterspace with breakfast nook. On the second level, the bright and airy loft space invites no hold backs to entertain or have quiet space, 3 spacious bedrooms, 2 baths, laundry room with more storage space. The primary bedroom has generous storage space in the walk-in closet and ensuite has tub/shower with dual sinks. 2-car garage is conveniently attached, no rear neighbors, in Travis School District, close distance to Travis AFB and train station. Solar is owned and transferrable. Dreams can come true!
- Type:
- Single Family
- Sq.Ft.:
- 2,269
- Status:
- Active
- Beds:
- 4
- Lot size:
- 0.08 Acres
- Year built:
- 2002
- Baths:
- 3.00
- MLS#:
- 324074236
ADDITIONAL INFORMATION
Welcome to this beautiful 4-bedroom, 2.5-bath, two-story home in the sought-after Green Valley Lake subdivision! This well-maintained, first-owner home is located on a spacious corner lot in a quiet cul-de-sac, with a low-maintenance yard perfect for easy living. The main level features Luxury Vinyl Plank flooring. You'll love the convenience of being just a short walk from the community pool and clubhouse, as well as the highly regarded Nelda Mandy Elementary School. With nearby access to popular stores, restaurants, and the freeway, this home offers the ideal balance of tranquility and accessibility. Don't miss out schedule a visit today, and discover if this is the home you've been waiting for!
- Type:
- Single Family
- Sq.Ft.:
- 1,696
- Status:
- Active
- Beds:
- 4
- Lot size:
- 0.17 Acres
- Year built:
- 1973
- Baths:
- 2.00
- MLS#:
- 324072426
ADDITIONAL INFORMATION
Attention renovators and visionaries! This 4 bed/2 bath,1,698 sq.ft. fixer-upper is a hidden gem waiting to be polished! Located on a corner lot with plenty of bark yard space! This property offers a unique opportunity to restore it's former glory. Seller owned solar, newer a/c & heater and dual pane windows. Don't miss your chance to create a true masterpiece!
$899,000
545 Havenhill Rd Fairfield, CA 94534
- Type:
- Single Family
- Sq.Ft.:
- 2,876
- Status:
- Active
- Beds:
- 4
- Lot size:
- 0.1 Acres
- Year built:
- 2021
- Baths:
- 3.00
- MLS#:
- 41072862
ADDITIONAL INFORMATION
Charming 4-Bedroom Home with Tasteful Upgrades and Solar in Desirable Fairfield Neighborhood! Welcome to 545 Havenhill Rd, Fairfield, CA — a beautifully upgraded property offering the perfect blend of comfort, style, and energy efficiency. This spacious 4-bedroom, 2.5-bathroom home boasts an open floor plan with tasteful upgrades throughout, making it perfect for both entertaining and everyday living. The updated kitchen features modern appliances, quartz countertops, and ample cabinet space. The bright and airy living room is enhanced by large windows, providing plenty of natural light, while the upgraded flooring and fixtures add a touch of elegance. Step outside to the private backyard, ideal for outdoor gatherings or quiet evenings. Plus, enjoy the benefits of solar power, providing energy savings and sustainability. Additional highlights include a two-car garage, central air conditioning, and a cozy fireplace in the family room. Located in a sought-after neighborhood, this home is close to excellent schools, parks, shopping, and dining options. Commuters will appreciate easy access to major highways and transportation hubs. Don’t miss the chance to make 545 Havenhill Rd your beautifully upgraded and energy-efficient new home!
- Type:
- Single Family
- Sq.Ft.:
- 1,651
- Status:
- Active
- Beds:
- 3
- Lot size:
- 0.11 Acres
- Year built:
- 1986
- Baths:
- 3.00
- MLS#:
- 324072373
ADDITIONAL INFORMATION
Welcome to this beautifully remodeled two-story home located just minutes from Travis AFB. Perfect for both relaxing and entertaining this residence offers 3 bedrooms, 2.5 bathrooms and a range of desirable features. The heart of the home boasts a modern remodeled kitchen with sleek stone counters, a gas range, microwave and a cozy breakfast area. The kitchen flows seamlessly into the dining area making it perfect for meals and gatherings. The great room boasts a gorgeous slate stone wet bar adding a touch of sophistication. From the great room, step outside to a backyard designed for entertaining. The 2-year-old pool is a highlight, featuring a captivating waterfall and multi-colored light effects creating a serene and fun atmosphere. Did I mention the oversized newer HVAC system? This home combines modern amenities with a prime location providing easy access to work and other conveniences. In the Travis Unified School District and just a few blocks away from award winning Vanden High School. Don't miss out on this exceptional opportunity to own a home that blends luxury with functionality.
- Type:
- Single Family
- Sq.Ft.:
- 2,562
- Status:
- Active
- Beds:
- 4
- Lot size:
- 0.11 Acres
- Year built:
- 2024
- Baths:
- 4.00
- MLS#:
- 324071151
ADDITIONAL INFORMATION
Welcome to 2464 Lake Club Dr, located in the highly sought-after One Lake community in Fairfield.This contemporary 4-bedroom, 3.5-bath home spans 2,562 square feet, offering a thoughtful courtyard-centric design perfect for today's lifestyle. On the main level, a private living suite with its own bathroom and lounge area provides ideal space for guests or multigenerational living. The open-concept kitchen flows into a spacious great room, perfect for socializing or relaxing. Equipped with top-tier appliances, custom blinds, and cutting-edge HomeSmart technology, this home combines modern convenience with style. The community amenities, including a pool, walking trails, Journey Coffee, and the picturesque lake, are just steps away. Plus, easy access to the Capitol Corridor Amtrak, BART, and Napa Valley makes commuting and leisure trips effortless. Make 2464 Lake Club Dr your modern sanctuary.
$589,800
2524 Ramsay Way Fairfield, CA 94534
- Type:
- Single Family
- Sq.Ft.:
- 1,790
- Status:
- Active
- Beds:
- 3
- Lot size:
- 0.13 Acres
- Year built:
- 1968
- Baths:
- 2.00
- MLS#:
- 324070743
ADDITIONAL INFORMATION
Welcome to this stunning single-story home in one of Fairfield's most desirable neighborhoods. Featuring 3 bedrooms, plus possible 4 TH BEDROOM or an OFFICE, and 2 full bathrooms, this home offers 1,790 square feet of comfortable living space. The large living and dining rooms serve as the heart of the home, with a charming wood fireplace that's perfect for cozy evenings or hosting gatherings with friends and family. New gas water heater. The low-maintenance backyard offers a blank canvas for your personal touch. A short drive connects you to local entertainment, including movie theaters, a variety of restaurants, and shopping at the nearby Solano Town Center. Commuters will appreciate the quick freeway access, placing you centrally between the Bay Area and Sacramento, with Napa Valley just 30 minutes away. This home blends comfort, convenience, and a prime location for a well-rounded living experience.
- Type:
- Single Family
- Sq.Ft.:
- 1,630
- Status:
- Active
- Beds:
- 4
- Lot size:
- 0.15 Acres
- Year built:
- 1959
- Baths:
- 2.00
- MLS#:
- 324070694
ADDITIONAL INFORMATION
Opportunity knocks!! This 4bed/2bath home is a diamond in the rough. Home features open concept living with large family room, large primary suite and en-suite, indoor laundry/mudroom, possible RV parking, large shed and many fruit trees out back. Close to Allan Witt park, public transportation, shopping, Hwy 12 and I-80.
- Type:
- Single Family
- Sq.Ft.:
- 3,474
- Status:
- Active
- Beds:
- 5
- Lot size:
- 0.2 Acres
- Year built:
- 2007
- Baths:
- 4.00
- MLS#:
- 324070022
ADDITIONAL INFORMATION
Welcome to this beautiful two-story home in the well-established Paradise Crest community! This spacious property offers 5 bedrooms, 3.5 baths, and one of the longest driveways in the neighborhood, providing ample parking space along with a 3-car garage. The first floor features a junior suite with a bedroom, full bath, and double doors, ideal for guests or multi-generational living. Enjoy the formal living and dining areas, plus a kitchen with plenty of cabinets, an island with a sink, and a cozy breakfast nook that opens to the family room. The laundry room and half bath are also conveniently located on the main floor. Upstairs, you'll find 4 additional bedrooms and a hall bath, including a luxurious primary suite with a double-sided fireplace and sitting area. The primary bath is spacious with a huge bathroom and walk-in closet. Outside the fully landscaped backyard includes a shed for extra storage. This home is a true gem in a well-established community, offering comfort, style, and plenty of space both inside and out!
- Type:
- Single Family
- Sq.Ft.:
- 1,030
- Status:
- Active
- Beds:
- 3
- Lot size:
- 0.14 Acres
- Year built:
- 1950
- Baths:
- 1.00
- MLS#:
- 324069094
ADDITIONAL INFORMATION
On attractive tree-lined street, this home has the cuteness factor! Charmed at first sight, enjoy the pleasures of the fireplace in the living room and be drawn to the wood-like flooring that leads to the dining area with views of the reard yard. Adorable kitchen has granite counter slabs, tile floors and modern cabinetry with dishwasher, gas free-standing stove, refrigerator. Three bedrooms and updated hall bath with tub/shower. Bring your imagination to the the generous-sized rear yard that is fenced in to utilize its space. One-car attached garage has washer and dryer. Seize this opportunity before it slips away!
- Type:
- Single Family
- Sq.Ft.:
- 3,130
- Status:
- Active
- Beds:
- 5
- Lot size:
- 0.14 Acres
- Year built:
- 2020
- Baths:
- 3.00
- MLS#:
- 324053278
ADDITIONAL INFORMATION
This 4 year old Ladera View home is 5br/3ba plus loft in the highly sought after Travis School District. Serene setting with no rear neighbors and views of rolling hills. There is a full bedroom and bathroom downstairs for multi generational living. As you enter into this spacious home, you're greeted by the formal living room and dining room. The large and light filled kitchen features a huge island with storage, undermount sink, granite counters, espresso colored cabinets, pantry closet plus an informal dining area. Open floor plan with family room with fireplace. Oversized coat/storage closet extends under the stairs. The primary bedroom is massive with a huge walk in closet. The primary bath features an oversized stall shower, soaking tub and dual vanities. The laundry room has cabinets for storage. The backyard is a blank canvas that awaits your artistic touches. No HOA. Dual zone AC and whole house fan. EV charger and on demand hot water heater. Short distance to the bus stop for the elementary, middle and high schools. Conveniently located near highway 80 and easy access to Vacaville outlets, shopping, restaurants, schools and parks. Easy commute to Sacramento and Napa. Come see your beautiful new home today!
$460,000
2848 Sunburst Dr Fairfield, CA 94533
- Type:
- Townhouse
- Sq.Ft.:
- 1,603
- Status:
- Active
- Beds:
- 3
- Lot size:
- 0.04 Acres
- Year built:
- 1978
- Baths:
- 3.00
- MLS#:
- 41070978
ADDITIONAL INFORMATION
Spacious floor plan with attached two-car garage Bedroom/office and half bath downstairs, laundry, 1 bed and a huge primary suite upstairs. Low maintenance and private front and back patios. Conveniently located off of N Texas Street and easy access to I-80!

Bay East ©2025. CCAR ©2025. bridgeMLS ©2025. Information Deemed Reliable But Not Guaranteed. This information is being provided by the Bay East MLS, or CCAR MLS, or bridgeMLS. The listings presented here may or may not be listed by the Broker/Agent operating this website. This information is intended for the personal use of consumers and may not be used for any purpose other than to identify prospective properties consumers may be interested in purchasing. Data last updated today.
Information being provided is for consumers' personal, non-commercial use and may not be used for any purpose other than to identify prospective properties consumers may be interested in purchasing. Information has not been verified, is not guaranteed, and is subject to change. Copyright 2025 Bay Area Real Estate Information Services, Inc. All rights reserved. Copyright 2025 Bay Area Real Estate Information Services, Inc. All rights reserved. |
Barbara Lynn Simmons, License CALBRE 637579, Xome Inc., License CALBRE 1932600, barbara.simmons@xome.com, 844-400-XOME (9663), 2945 Townsgate Road, Suite 200, Westlake Village, CA 91361
Listings on this page identified as belonging to another listing firm are based upon data obtained from the SFAR MLS, which data is copyrighted by the San Francisco Association of REALTORS®, but is not warranted. All data, including all measurements and calculations of area, is obtained from various sources and has not been, and will not be, verified by broker or MLS. All information should be independently reviewed and verified for accuracy. Properties may or may not be listed by the office/agent presenting the information.
The information being provided by California Regional Multiple Listing Service, Inc. (“CRMLS”) is for your personal, non-commercial use and may not be used for any purpose other than to identify prospective properties you may be interested in purchasing. Any information relating to a property referenced on this web site comes from CRMLS. This web site may reference real estate listing(s) held by a brokerage firm other than the broker and/or agent who owns this website. The accuracy of all information is deemed reliable but not guaranteed and should be personally verified through personal inspection by and/or with the appropriate professionals. The data contained herein is copyrighted by CRMLS and is protected by all applicable copyright laws. Any dissemination of this information is in violation of copyright laws and is strictly prohibited.
Fairfield Real Estate
The median home value in Fairfield, CA is $597,495. This is higher than the county median home value of $576,100. The national median home value is $338,100. The average price of homes sold in Fairfield, CA is $597,495. Approximately 57.06% of Fairfield homes are owned, compared to 38.22% rented, while 4.73% are vacant. Fairfield real estate listings include condos, townhomes, and single family homes for sale. Commercial properties are also available. If you see a property you’re interested in, contact a Fairfield real estate agent to arrange a tour today!
Fairfield, California has a population of 118,932. Fairfield is more family-centric than the surrounding county with 34.07% of the households containing married families with children. The county average for households married with children is 30.48%.
The median household income in Fairfield, California is $92,625. The median household income for the surrounding county is $89,648 compared to the national median of $69,021. The median age of people living in Fairfield is 35.2 years.
Fairfield Weather
The average high temperature in July is 89.8 degrees, with an average low temperature in January of 38.7 degrees. The average rainfall is approximately 24.8 inches per year, with 0 inches of snow per year.





