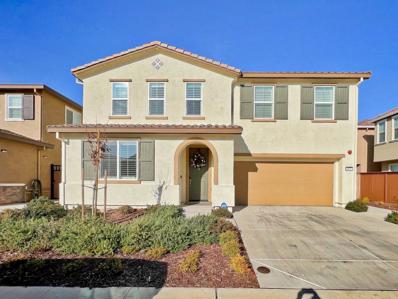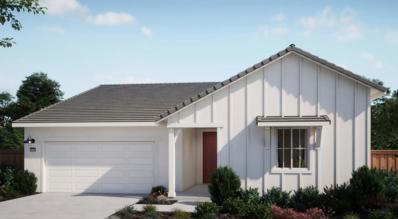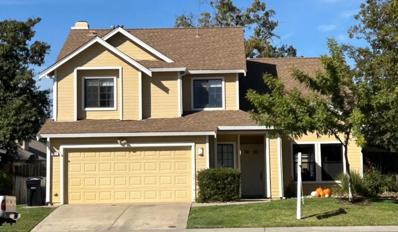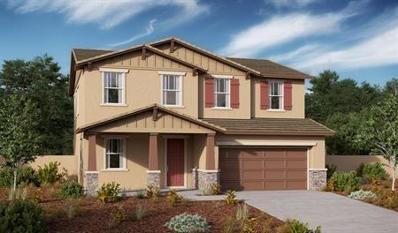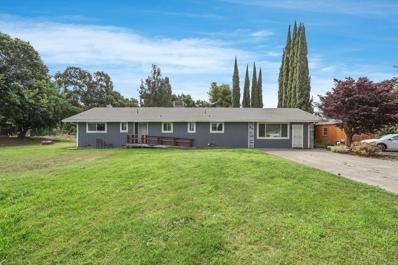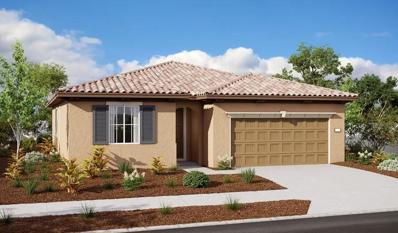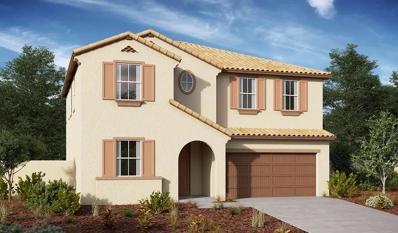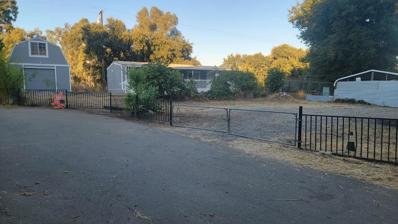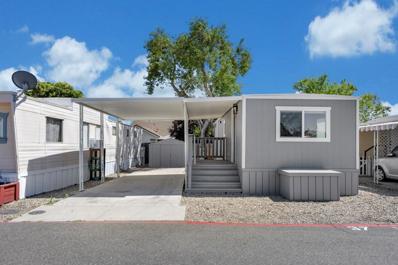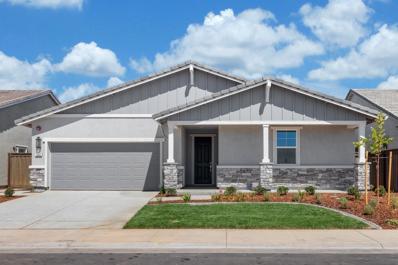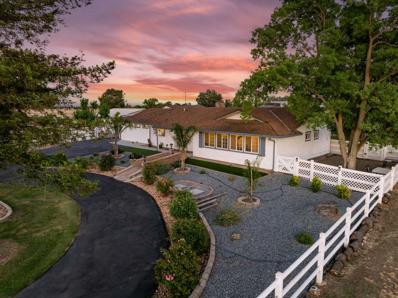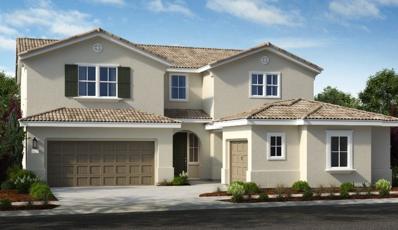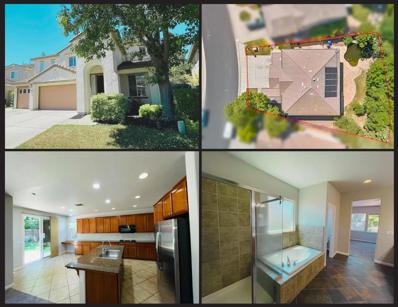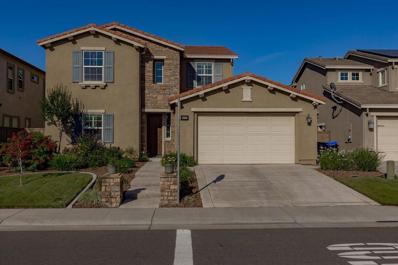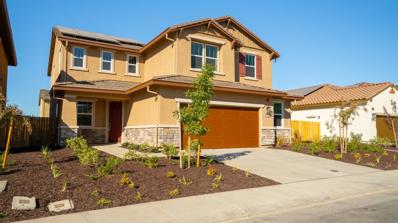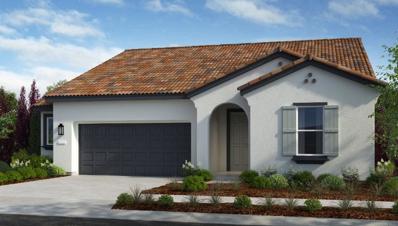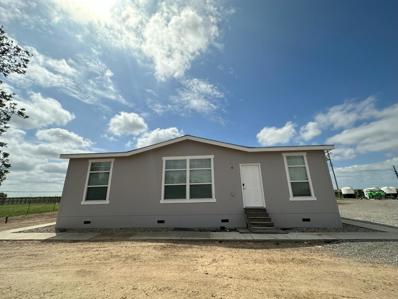Elk Grove CA Homes for Sale
$775,000
8843 Prelude Way Elk Grove, CA 95757
- Type:
- Other
- Sq.Ft.:
- 2,667
- Status:
- Active
- Beds:
- 4
- Lot size:
- 0.16 Acres
- Year built:
- 2020
- Baths:
- 3.00
- MLS#:
- 224084214
ADDITIONAL INFORMATION
Come and see this beautiful 2020 Richmond American build home in Elk Grove! Great location, close to school, park, shopping mall, and CA-99. Purchased solar panel! Big upgraded concrete backyard with covered patio, low maintance for family.
- Type:
- Other
- Sq.Ft.:
- 2,141
- Status:
- Active
- Beds:
- 3
- Lot size:
- 0.12 Acres
- Baths:
- 3.00
- MLS#:
- 224082354
- Subdivision:
- Arbor Ranch - Cottages
ADDITIONAL INFORMATION
Explore this exquisite 2-story home, offering 2,141 square feet of thoughtfully designed living space. With 3 bedrooms and 2.5 baths, this residence provides ample comfort and functionality. The second-floor loft adds a spacious, flexible area for various activities, while a versatile flex space on the main level caters to your specific needs, whether as an office, playroom, or additional living area. The open-concept great room effortlessly connects the living, dining, and kitchen areas, creating an ideal space for everyday living. Step outside to the covered outdoor room, where you can fully enjoy California's beautiful weather year-round. This home beautifully blends modern convenience with a welcoming atmosphere, perfect for making lasting memories. Nestled in Elk Grove, a community renowned for its more than 90 parks and 700 acres of open and recreational space, this home offers a serene retreat for families who cherish an outdoor lifestyle. Conveniently located in Arbor Ranch, you'll benefit from easy access to both Highway 99 and Interstate 5, making commuting a breeze. Experience comfort, style, and functionality in every corner of this beautifully designed home. This home is expected to be completed March 2025.
- Type:
- Other
- Sq.Ft.:
- 2,220
- Status:
- Active
- Beds:
- 3
- Lot size:
- 0.14 Acres
- Baths:
- 3.00
- MLS#:
- 224082340
- Subdivision:
- Arbor Ranch - Bungalows
ADDITIONAL INFORMATION
Introducing a brand-new, Farmhouse-inspired SINGLE STORY home with 2,220 square feet of thoughtfully designed living space. This charming residence features 3 bedrooms, along with a versatile flex space that can be customized as an office, hobby room, library, or home gym. The home includes a two-car garage and a covered outdoor room that extends your living space, perfect for enjoying the outdoors on a generous lot. Scheduled for completion in March 2025, this home combines classic Farmhouse appeal with modern convenience, offering a welcoming sanctuary for contemporary living. Nestled in Elk Grove, a community renowned for its more than 90 parks and 700 acres of open and recreational space, this home offers a serene retreat for families who cherish an outdoor lifestyle. Conveniently located in Arbor Ranch, you'll benefit from easy access to both Highway 99 and Interstate 5, making commuting a breeze. Experience comfort, style, and functionality in every corner of this beautifully designed home. Make it yours and enjoy the perfect blend of modern amenities and a vibrant, nature-rich community.
- Type:
- Other
- Sq.Ft.:
- 3,291
- Status:
- Active
- Beds:
- 5
- Lot size:
- 0.14 Acres
- Year built:
- 2024
- Baths:
- 4.00
- MLS#:
- 224081343
- Subdivision:
- Madeira Greens
ADDITIONAL INFORMATION
MLS#224081343 April 2025 completion! Step into the Jaxon, the largest two-story floor plan in the Madeira Greens community, designed to elevate your lifestyle. This 3,291 sq. ft. open-concept home features up to 5 bedrooms, 3.5 baths, and a 3-car tandem garage. Begin at the covered porch and inviting foyer, which leads past a study that can become an optional 5th bedroom suite. The formal dining room is perfect for hosting private dinners, while the spacious great room seamlessly connects to the kitchen. Enjoy your morning coffee in the optional covered outdoor living area. Upstairs, you'll find a versatile loft, bedrooms 2, 3, and 4, and a stunning primary suite with dual vanity sinks and a walk-in closet.
- Type:
- Other
- Sq.Ft.:
- 1,974
- Status:
- Active
- Beds:
- 4
- Lot size:
- 0.14 Acres
- Year built:
- 1989
- Baths:
- 3.00
- MLS#:
- 224080829
ADDITIONAL INFORMATION
Discover your dream family home! This spacious residence features new carpeting and an open layout, perfect for modern living. The kitchen, overlooking the family room, is ideal for entertaining or family evenings. Enjoy outdoor entertaining on the expansive patio surrounded by a spacious backyard. Practical amenities include multiple sheds, a large garage with workbench and storage, and a new HVAC system installed in July of 2024. This home is located in a nice neighborhood with great schools and close to shopping and highways
- Type:
- Single Family
- Sq.Ft.:
- 2,720
- Status:
- Active
- Beds:
- 4
- Lot size:
- 0.16 Acres
- Year built:
- 2024
- Baths:
- 3.00
- MLS#:
- 224079049
ADDITIONAL INFORMATION
Explore this impressive Hemingway home, ready for quick move-in. Included features: a welcoming covered porch; a spacious great room; an elegant dining room; an impressive kitchen offering stainless-steel appliances, a walk-in pantry and a center island; a bathroom in lieu of a powder room; an airy loft; a lavish primary suite showcasing a generous walk-in closet and a private bath; a convenient laundry; a flex room and a 2-car garage. This could be your dream home!
$2,495,000
10865 Wilton Road Elk Grove, CA 95624
- Type:
- Other
- Sq.Ft.:
- 1,952
- Status:
- Active
- Beds:
- 2
- Lot size:
- 49.49 Acres
- Year built:
- 1988
- Baths:
- 2.00
- MLS#:
- 224077549
- Subdivision:
- Central Ca Traction
ADDITIONAL INFORMATION
This Ranch Style home is pleasing with updated interior and spacious floorplan for your home and business needs. Welcome to The Hanford Sand and Gravel Heritage, with over 50 years of helping the Elk Grove and surrounding Community from this Wilton Road location. This property is nestled in the ever-growing Elk Grove/Wilton Community and is packed with history and potential for forward-thinking entrepreneurs. This site has potential for water sports and activities, clubs, ranges, as well as innovative possibilities for water conservation and education. Just imagine what this property holds for you, this community and California's future. Please DO NOT disturb occupants.
$740,000
9617 Oakham Way Elk Grove, CA 95757
- Type:
- Other
- Sq.Ft.:
- 2,066
- Status:
- Active
- Beds:
- 2
- Lot size:
- 0.16 Acres
- Year built:
- 2007
- Baths:
- 2.00
- MLS#:
- 224075413
- Subdivision:
- Glenbrooke Community
ADDITIONAL INFORMATION
Welcome home to this well-maintained Julie Marie Model home available in the highly desirable Active Adult Senior Living Community of Glenbrooke. This two-bedroom + den, two-bath residence spanning 2066 square feet showcases freshly installed carpeting, newly painted interiors, and upgraded lighting. Upon entry, visitors are welcomed by a formal dining area that opens to a spacious, great room for relaxation and entertainment. The generously proportioned kitchen is a culinary enthusiast's delight, featuring a breakfast bar, granite countertops, a pantry closet, new stainless steel appliances, and a breakfast nook. The tranquil primary bedroom offers outdoor access and an en suite bathroom with dual his-and-her vanity, a soaking tub, a shower stall, and a walk-in closet. The landscaped backyard, adjacent to a greenbelt, offers stunning views and an extended covered patio, providing a low-maintenance space for year-round relaxation. Glenbrooke is an active community boasting multiple parks and a recently renovated Arbour Lodge Resort & Clubhouse with a pool, spa, sports courts, gym, and front yard maintenance, making it an ideal place to call home
- Type:
- Other
- Sq.Ft.:
- 2,804
- Status:
- Active
- Beds:
- 5
- Lot size:
- 0.13 Acres
- Baths:
- 3.00
- MLS#:
- 224073734
- Subdivision:
- Primrose At Poppy Meadows
ADDITIONAL INFORMATION
Brand new community, Primrose at Poppy Meadows Plan 4 is currently under construction and estimated to be complete at the end of November with SOLAR INCLUDED! This all-electric two-story 5 bedroom + loft home is located on a north-facing homesite within a quiet court. Enjoy a beautiful designer kitchen with an abundance of slate stacked cabinets with satin nickel hardware, quartz counters, center island, stainless steel appliances, and generous walk-in pantry. The first-floor bedroom features a walk-in closet and will be a nice space for an older child or overnight guests. The expansive loft creates additional room for your desired lifestyle. You'll love the luxurious primary suite boasting two walk-in closets and dual sink vanity. The community is located across the street from popular Oasis Park with an abundance of recreation. Enjoy a DOE Zero Energy Ready Home at Poppy Meadows! Certified by the U.S. Department of Energy, these high-performance homes are so energy efficient that their renewable energy system could offset most or all the home's annual energy use. ENERGY STAR (R) Certified and Indoor airPLUS qualified.
- Type:
- Single Family
- Sq.Ft.:
- 2,073
- Status:
- Active
- Beds:
- 4
- Lot size:
- 0.14 Acres
- Year built:
- 2024
- Baths:
- 3.00
- MLS#:
- 224071346
ADDITIONAL INFORMATION
Discover this notable Alan II home, ready for quick move-in! Included features: a covered entry; an inspired great room; a gourmet kitchen boasting quartz countertops, a center island, a walk-in pantry and an adjacent nook with additional windows; a formal dining room; a stunning primary suite showcasing a walk-in closet and a private bath with double sinks; two secondary bedrooms with a shared bath; an additional bedroom and attached bath; a central laundry and a serene covered patio. This home also offers soaring 10' ceilings, 8' interior doors and luxury vinyl plank flooring. Visit today!
- Type:
- Single Family
- Sq.Ft.:
- 2,779
- Status:
- Active
- Beds:
- 4
- Lot size:
- 0.14 Acres
- Year built:
- 2024
- Baths:
- 3.00
- MLS#:
- 224071325
ADDITIONAL INFORMATION
This home emphasizes comfort and convenience, boasting a spacious great room, as well as a gourmet kitchen with a center island, a walk-in pantry and an adjacent mudroom. You'll also appreciate a main floor bedroom and full bath. Upstairs, you'll find a laundry room, a versatile loft, and three inviting bedroomsincluding a lavish primary suite with a walk-in closet and a private bath with a soaking tub and a shower. A 2-car garage is also included.
- Type:
- Other
- Sq.Ft.:
- 1,148
- Status:
- Active
- Beds:
- 2
- Lot size:
- 0.21 Acres
- Year built:
- 1946
- Baths:
- 1.00
- MLS#:
- 224069655
ADDITIONAL INFORMATION
Prime Elk Grove location in older established neighborhood. Close to churches, shopping, Elk Grove schools and transportation. Huge potential to add an ADU in the back with paved alley access on this over 9000sq. ft lot! Property is in good condition with dual pane windows, stucco siding, newer central HVAC system, original hardwood floors and detached 2 car garage. Attached 1 Car garage changed to multi-use space, with attic storage above. It's not included in square footage represented. Bring your ideas, a little TLC and make it your own bungalow! See attached Elk Grove ADU Program Info. and Elk Grove Pre-Approved ADU Plans. Buyer to verify all information with the city of Elk Grove.
- Type:
- Other
- Sq.Ft.:
- 1,440
- Status:
- Active
- Beds:
- 2
- Lot size:
- 5.5 Acres
- Year built:
- 1979
- Baths:
- 2.00
- MLS#:
- 224068553
ADDITIONAL INFORMATION
Conveniently located move-in ready spacious 2bed 2bath home off of Grant line/Wilton Rd on 5.5 Acres. Upgraded kitchen with newer quartz counter top and cabinets, remodeled bathrooms, newer laminate and tile flooring and more! Acreage slopes down to the creek and backs up to old train track. Large front porch, several outbuildings, plenty of room for your toys and animals. Also features carport, central heat and air and detached garage. Low sloped roof with rolled application material. Surrounded by custom built homes. Perfect horse property.
- Type:
- Other
- Sq.Ft.:
- 480
- Status:
- Active
- Beds:
- 1
- Lot size:
- 4.56 Acres
- Year built:
- 2024
- Baths:
- 1.00
- MLS#:
- 224063238
ADDITIONAL INFORMATION
Welcome to this ESQUISITELY build home in Elk Grove! Nestled in a wonderfully secluded park, The Westerner, this residence offers a perfect blend of tranquility and convenience. Located near the entrance, you're feet away from the pool and surrounded by amenities including additional vehicle storage and laundry facilities. Step inside this newly built home at The Westerner Mobile Home Park to brand new Everything! This home was built with meticulous care. The home boasts, new electrical, new plumbing, new roof, new flooring, new kitchen, new bathroom, new everything. The owner took so much care in building this home that the walls are built to the specification of a single family house. An indoor laundry area is conveniently located in the bedroom. Enjoy the comfort of dual-paned windows and a brand new stove. The aluminum awnings provide covered parking and creates a private, relaxing patio space. This home is ideally situated near shopping centers, a community college, public transportation, the hospital, and top-rated Elk Grove schools. Don't miss out on this fantastic opportunitywelcome home!
- Type:
- Other
- Sq.Ft.:
- 2,002
- Status:
- Active
- Beds:
- 3
- Lot size:
- 0.13 Acres
- Baths:
- 2.00
- MLS#:
- 224063203
- Subdivision:
- Hayworth At The Grove
ADDITIONAL INFORMATION
Lot 311- This stunning one-story home features an 8-ft entry door and Smart Key front door hardware. This open concept floor plan is great for entertaining and includes an expansive great room that opens to a kitchen and dining space. The kitchen includes gorgeous quartz countertops and kitchen island with sink. The primary suite features a spacious walk-in closet, and the primary bath boasts a shower and dual sink vanity. This brand-new home also a programmable thermostat. Solar is required either lease or purchase.
- Type:
- Other
- Sq.Ft.:
- 1,886
- Status:
- Active
- Beds:
- 3
- Lot size:
- 0.11 Acres
- Baths:
- 2.00
- MLS#:
- 224063190
- Subdivision:
- Fairfax At The Grove
ADDITIONAL INFORMATION
Lot 168- This stunning one- story home features an 8-ft entry door and Smart Key front door hardware. This open concept floor plan is great for entertaining and includes an expansive great room that opens to a kitchen and dining space. The kitchen includes gorgeous quartz countertops and kitchen island. The primary suite features a spacious walk-in closet, and the primary bath boasts a shower and dual sink vanity. This brand-new home also a programmable thermostat. Solar is required either lease or purchase.
$749,000
10241 Sutara Way Elk Grove, CA 95757
- Type:
- Other
- Sq.Ft.:
- 2,321
- Status:
- Active
- Beds:
- 4
- Lot size:
- 0.13 Acres
- Year built:
- 2024
- Baths:
- 3.00
- MLS#:
- 224063173
- Subdivision:
- Esplanade At Madeira Ranch
ADDITIONAL INFORMATION
MLS#224063173 Ready Now! The Heron at Esplanade at Madeira Ranch boasts 2,321 sq. ft. of living space, offering endless possibilities. This home features 4 bedrooms, 3 bathrooms, a flex room, and a 2-car garage. Upon entering through the inviting covered porch, you'll find a welcoming foyer that connects to the dining room and the home's open heart. The designer kitchen, complete with a large island, overlooks the great room, which has sliding glass doors leading to an outdoor living area. The primary suite includes dual sinks, a shower, a water closet, and an expansive walk-in closet. Structural options include: sink at laundry pre-plumb and outdoor living space. Design upgrades include: upgraded flooring, cabinets with pulls, backsplash, and upgraded quartz countertops in secondary bathrooms.
$1,039,000
11920 Sheldon Lake Drive Elk Grove, CA 95624
- Type:
- Other
- Sq.Ft.:
- 2,044
- Status:
- Active
- Beds:
- 4
- Lot size:
- 2.66 Acres
- Year built:
- 1975
- Baths:
- 3.00
- MLS#:
- 224061148
ADDITIONAL INFORMATION
Discover the appeal of countryside living at this beautiful Sheldon Hills home. A perfect property for equestrian enthusiasts, this 4-bed, 3-bath home offers a blend of charm and functionality. An inviting circular driveway and updated landscaping enhance the curb appeal, setting the stage for the reimagined floor plan. The kitchen showcases updated quartz countertops and a large pantry. The newly added Master Suite boasts a spa-like bathroom, a walk-in closet, and is complemented by a 2nd master suite positioned on the opposite side of the house. 2 add'l remodeled bathrooms. Indoor laundry w/new cabinetry, abundant storage, and wash sink. Step outdoors to unwind by the sparkling pool, and hot tub, adjacent to a sprawling turf area ideal for gatherings. Equestrian amenities galore with a 4-stall barn featuring a birthing stall, tack room, wash rack with hot/cold water, and a kitchenette w/cabinets and sink. Enjoy the lighted sand arena surrounded by vinyl fencing. Ample parking includes Boat/RV/trailer pad with a 30-amp hook-up, next to the newly constructed detached garage and carport to store your toys. Enjoy access to nearby horseback riding trails, while the property's central location offers easy reach to Folsom and Elk Grove. Elk Grove school district!
$889,990
10303 Lona Way Elk Grove, CA 95757
- Type:
- Other
- Sq.Ft.:
- 3,446
- Status:
- Active
- Beds:
- 4
- Lot size:
- 0.14 Acres
- Baths:
- 4.00
- MLS#:
- 224059682
- Subdivision:
- Orchard At Madeira Ranch
ADDITIONAL INFORMATION
MLS#224059682 December Completion! Experience the luminous ambiance of the two-story Sawyer floor plan at Orchard at Madeira Ranch, meticulously designed to enhance your lifestyle. Enter through the welcoming foyer into the heart of the home: the great room, dining area, and chef-inspired kitchen.. Savor your morning coffee or outdoor relaxation in the dedicated outdoor living area at the front. Upstairs, a spacious loft offers versatility as an additional bedroom or stylish workspace. The primary suite is a luxurious retreat with dual vanities and two walk-in closets. With 4 bedrooms and 3.5 baths, this home offers ample space. The 3-car garage completes this thoughtful floor plan perfectly. Structural options include: covered patio.
- Type:
- Other
- Sq.Ft.:
- 2,445
- Status:
- Active
- Beds:
- 4
- Lot size:
- 0.13 Acres
- Baths:
- 3.00
- MLS#:
- 224056391
- Subdivision:
- Primrose At Poppy Meadows
ADDITIONAL INFORMATION
Brand new community, Primrose at Poppy Meadows Plan 2 with SOLAR INCLUDED! This all-electric two-story 4 bedroom + loft home is located on an east facing homesite. Enjoy a beautiful designer kitchen with an abundance of black cabinets, quartz counters, island, stainless steel appliances, and generous walk-in pantry. The first-floor bedroom will be a nice space for an older child or overnight guests. The expansive loft creates additional room for your desired lifestyle. You'll love the luxurious primary suite with a dual sink vanity, walk-in shower, and soaking tub. The community is located across the street from popular Oasis Park with an abundance of recreation. Enjoy a DOE Zero Energy Ready Home at Poppy Meadows! Certified by the U.S. Department of Energy, these high-performance homes are so energy efficient that their renewable energy system could offset most or all the home's annual energy use. ENERGY STAR (R) Certified and Indoor airPLUS qualified.
$810,000
6416 Jefjen Way Elk Grove, CA 95757
- Type:
- Other
- Sq.Ft.:
- 3,199
- Status:
- Active
- Beds:
- 5
- Lot size:
- 0.17 Acres
- Year built:
- 2003
- Baths:
- 3.00
- MLS#:
- 224050777
- Subdivision:
- Quail Ridge 05
ADDITIONAL INFORMATION
Nestled in the heart of one of Elk Grove's most desirable neighborhoods, this stunning 5-bedroom, 3-bathroom home offers a blend of comfort and sophistication. The spacious 3,199 square foot floor plan features an inviting entrance that leads you into a beautifully appointed living space with high ceilings and abundant natural light. The chef's kitchen is a culinary dream, equipped with modern stainless steel appliances, granite counter tops, and a large center island perfect for meal preparation and casual dining. Adjacent to the kitchen, the family room provides a cozy setting with a fireplace and views of the landscaped backyard. Upstairs, the master suite is a true retreat, complete with a spa-like bathroom featuring a soaking tub, separate shower, and dual vanities. Four additional bedrooms offer ample space for family and guests, each with plenty of closet storage. Step outside to enjoy the California sun in the professionally landscaped backyard, ideal for entertaining with its seating areas, lush greenery, and built in pool. The patio provides a perfect space for dining al fresco and enjoying warm summer evenings. Located within walking distance to top-rated schools, parks, and shopping centers, Jefjen Way offers a perfect blend of convenience and tranquility
- Type:
- Other
- Sq.Ft.:
- 2,887
- Status:
- Active
- Beds:
- 4
- Lot size:
- 0.13 Acres
- Year built:
- 2015
- Baths:
- 4.00
- MLS#:
- 224050311
ADDITIONAL INFORMATION
Discover luxury living in this stunning property designed for both comfort and style. The formal dining room sets the stage for elegant dinners and special gatherings, while the expansive living room provides a welcoming space for relaxation and quality time with loved ones. The heart of the home, the kitchen, is a chef's delight with granite countertops exuding sophistication, a convenient center island with a sink for meal preparations, and top-of-the-line stainless steel appliances that add a touch of modern luxury to the space.Convenience meets versatility with a bedroom and bathroom located downstairs, offering flexibility for guests or as a private retreat. Upstairs, a spacious loft area provides a flexible space for work or play, catering to your lifestyle needs.The large master suite is a luxurious sanctuary, offering privacy and comfort, while two additional bedrooms upstairs provide ample space for family members or guests. Step outside to enjoy the backyard California room, perfect for outdoor entertaining or simply relaxing in a tranquil setting. Located within walking distance to District 56 for entertainment and fun, and close to schools, shopping, and freeway access, this home offers the perfect blend of luxury, convenience, and accessibility.
- Type:
- Single Family
- Sq.Ft.:
- 3,032
- Status:
- Active
- Beds:
- 5
- Lot size:
- 0.14 Acres
- Year built:
- 2024
- Baths:
- 3.00
- MLS#:
- 224051689
ADDITIONAL INFORMATION
This home greets visitors with a charming front porch and continues to impress with a main floor bedroom, full bath, and a formal dining room. An open layout showcases a great room, a dining nook and a large gourmet kitchen with an island and walk-in pantry. Upstairs, you'll find a loft, three secondary bedrooms and a lavish primary suite with two walk-in closets and an attached bath. Come visit us today!
- Type:
- Other
- Sq.Ft.:
- 1,889
- Status:
- Active
- Beds:
- 3
- Lot size:
- 0.13 Acres
- Year built:
- 2024
- Baths:
- 2.00
- MLS#:
- 224051121
- Subdivision:
- Madeira Greens
ADDITIONAL INFORMATION
MLS#224051121 April 2025 completion! The Dylan at Madeira Greens presents a single-story floor plan encompassing 1,889 sq. ft., featuring 3 bedrooms, 2 bathrooms, a 2.5 car garage, and a study. Enter through the covered patio into the spacious foyer. Pass by bedrooms 2 and 3 to discover the open-concept kitchen, dining, and great room area. Bask in the delightful California weather from your outdoor living space. The primary suite offers a private bathroom with double sinks and a walk-in closet, creating a serene oasis. With a 2.5-car garage, there's ample room for storage. Plus, it's conveniently situated near a proposed park for added enjoyment.
- Type:
- Other
- Sq.Ft.:
- 1,179
- Status:
- Active
- Beds:
- 3
- Year built:
- 2016
- Baths:
- 2.00
- MLS#:
- 224045006
ADDITIONAL INFORMATION
**This does NOT come with land - MOBILE HOME MUST BE MOVED to mobile home park or personal land** This 1,179 sq ft mobile home has 3 bedrooms and 2 bathrooms. The kitchen and living room have a great open floor plan. Fresh paint, modern flooring, and intentional storage throughout the home. Perfect option for a main home, in-law quarters, employee housing or even consider an ADU for rental income! This mobile home does NOT come with land, and the Buyer is responsible for transporting the mobile home to the new location.
Barbara Lynn Simmons, CALBRE 637579, Xome Inc., CALBRE 1932600, [email protected], 844-400-XOME (9663), 2945 Townsgate Road, Suite 200, Westlake Village, CA 91361

Data maintained by MetroList® may not reflect all real estate activity in the market. All information has been provided by seller/other sources and has not been verified by broker. All measurements and all calculations of area (i.e., Sq Ft and Acreage) are approximate. All interested persons should independently verify the accuracy of all information. All real estate advertising placed by anyone through this service for real properties in the United States is subject to the US Federal Fair Housing Act of 1968, as amended, which makes it illegal to advertise "any preference, limitation or discrimination because of race, color, religion, sex, handicap, family status or national origin or an intention to make any such preference, limitation or discrimination." This service will not knowingly accept any advertisement for real estate which is in violation of the law. Our readers are hereby informed that all dwellings, under the jurisdiction of U.S. Federal regulations, advertised in this service are available on an equal opportunity basis. Terms of Use
Information being provided is for consumers' personal, non-commercial use and may not be used for any purpose other than to identify prospective properties consumers may be interested in purchasing. Information has not been verified, is not guaranteed, and is subject to change. Copyright 2024 Bay Area Real Estate Information Services, Inc. All rights reserved. Copyright 2024 Bay Area Real Estate Information Services, Inc. All rights reserved. |
Elk Grove Real Estate
The median home value in Elk Grove, CA is $635,000. This is higher than the county median home value of $489,000. The national median home value is $338,100. The average price of homes sold in Elk Grove, CA is $635,000. Approximately 72.36% of Elk Grove homes are owned, compared to 25.4% rented, while 2.24% are vacant. Elk Grove real estate listings include condos, townhomes, and single family homes for sale. Commercial properties are also available. If you see a property you’re interested in, contact a Elk Grove real estate agent to arrange a tour today!
Elk Grove, California has a population of 175,510. Elk Grove is more family-centric than the surrounding county with 41.9% of the households containing married families with children. The county average for households married with children is 33.01%.
The median household income in Elk Grove, California is $106,797. The median household income for the surrounding county is $76,422 compared to the national median of $69,021. The median age of people living in Elk Grove is 38.1 years.
Elk Grove Weather
The average high temperature in July is 92.5 degrees, with an average low temperature in January of 39.3 degrees. The average rainfall is approximately 19.9 inches per year, with 0 inches of snow per year.
