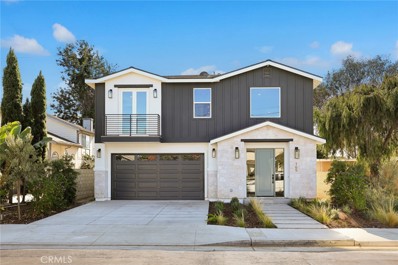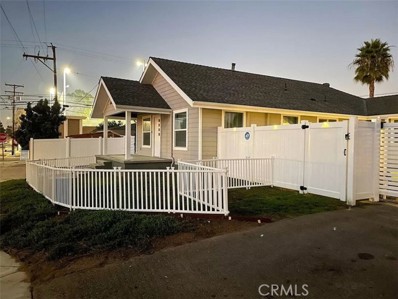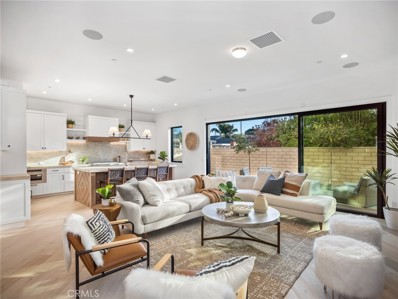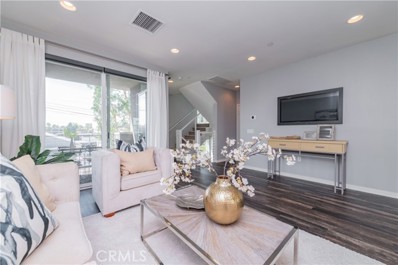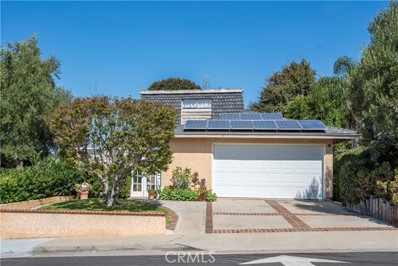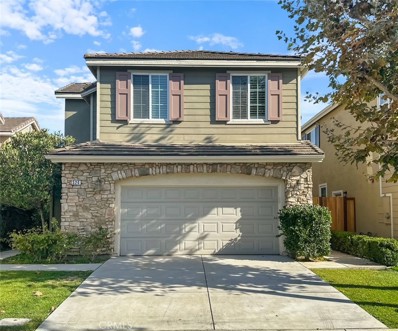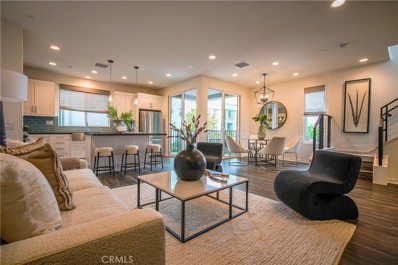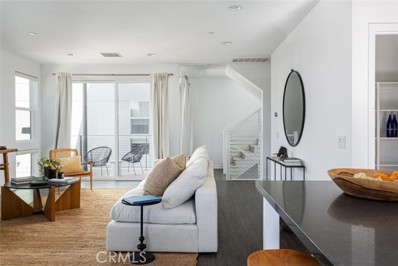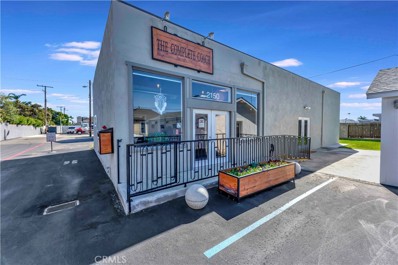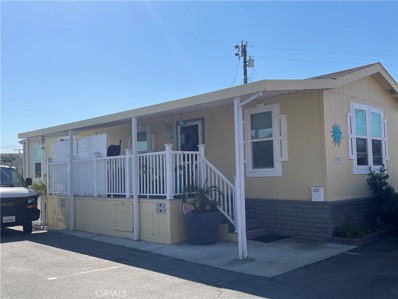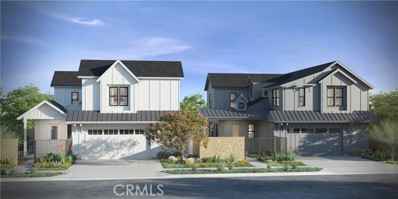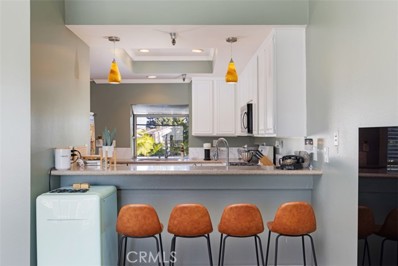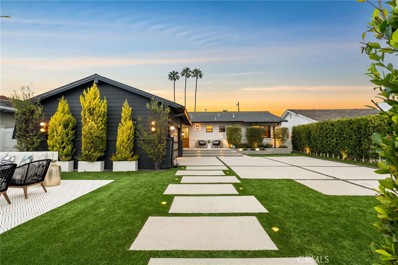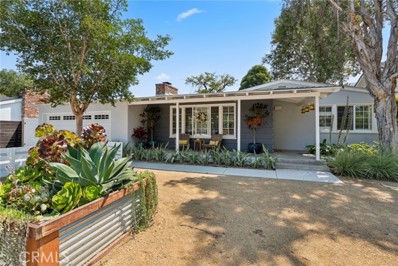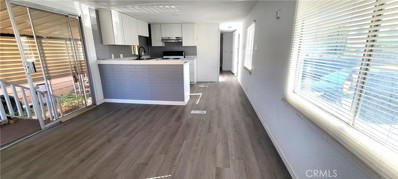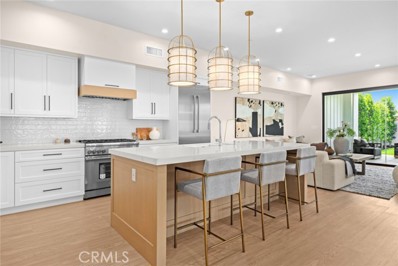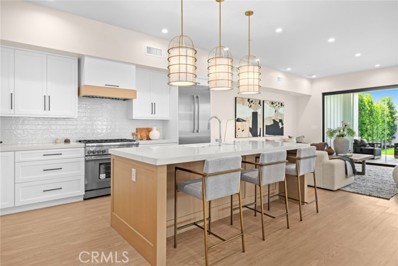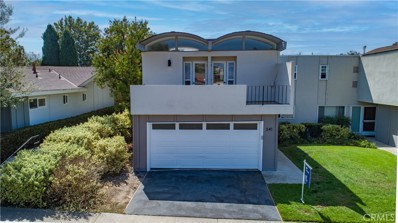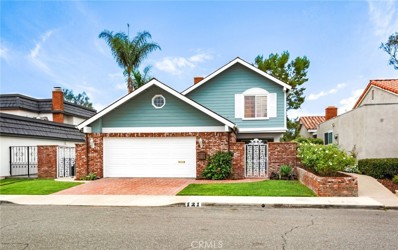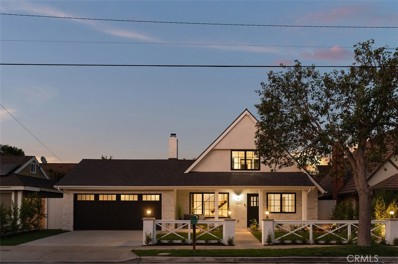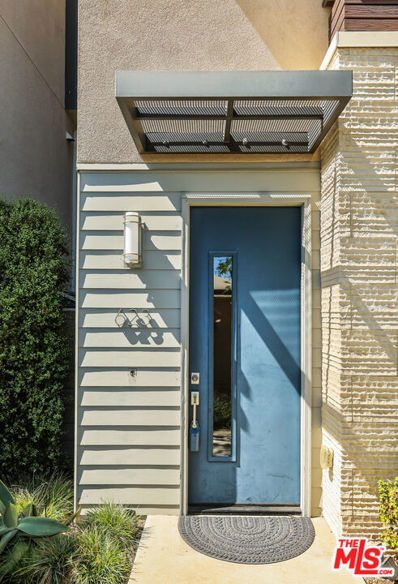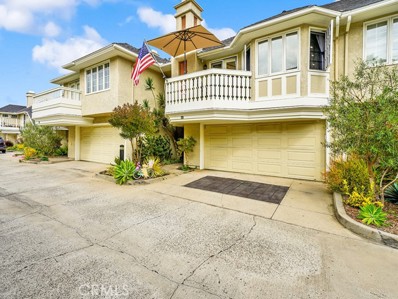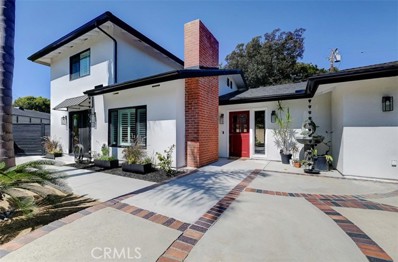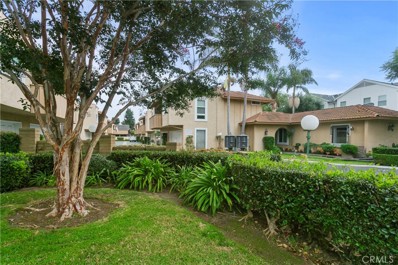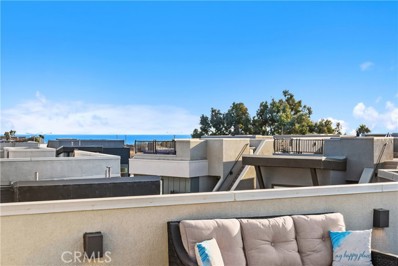Costa Mesa CA Homes for Sale
$3,680,000
165 Merrill Place Costa Mesa, CA 92627
Open House:
Sunday, 11/17 1:00-4:00PM
- Type:
- Single Family
- Sq.Ft.:
- 3,174
- Status:
- Active
- Beds:
- 4
- Lot size:
- 0.15 Acres
- Year built:
- 2024
- Baths:
- 5.00
- MLS#:
- PW24204836
ADDITIONAL INFORMATION
Welcome home to 165 Merrill Place, located in the highly desirable Eastside Costa Mesa. Just steps from excellent schools, parks, shopping and top rated eateries. This very thoughtfully curated floorplan home was just completed. The open floor plan boasts 3,174 sqft of living space, including a casita (optional conversation to ADU) and an oversized 2 car garage with an additional 425 sqft, perfect for storage/home gym, or more. Enter through the front door you are greeted by a large open 2 story foyer with thoughtfully placed built-in entry way storage benches and hooks. Mainfloor features a bright, open and airy great room and powder room. The open dining, living and kitchen areas flow seamlessly, while looking out through the bifold doors to the covered patio. The outdoor space is perfect for indoor/outdoor living and entertaining for friends and family. The large and open gourmet kitchen features stunning top of the line stainless steel appliances including built-in refrigerator, 3 ovens, walk-in pantry and a large beautiful island. This home truly has it all including but no limited to designer upgrades, tankless water heater, A/C and other Smart Features. Upstairs you will find a large loft (optional 5th bedroom), 2 large secondary bedrooms, 2 secondary bathrooms, laundry room and Master Suite. The Master suite features vaulted ceilings and a large master bathroom including dual vanity sinks, soaking tub, walk-in shower, and walk-in closet. Enjoy all that California has to offer as home is a short bike ride to beautiful Newport Back Bay/Nature Preserve/California beaches, and more!
$1,569,000
1780 Anaheim Avenue Costa Mesa, CA 92627
- Type:
- Single Family
- Sq.Ft.:
- 1,600
- Status:
- Active
- Beds:
- 3
- Lot size:
- 0.18 Acres
- Year built:
- 2021
- Baths:
- 2.00
- MLS#:
- OC24208758
ADDITIONAL INFORMATION
*** GREAT INVESTMENT OPPORTUNITY*** Wonderful opportunity to own a gorgeous income producing duplex in great Westside Costa Mesa neighborhood that was torn down to the studs and nearly completely rebuilt from the ground up in 2021 -- now 2 all new stunning units!! Plus the added bonus of an extra large lot with room for expansion or ADU. The two units are side-by-side with one connecting wall between them and a shared laundry room. They each have separate gas and electric meters. One unit has 2 bedrooms, 1 bath with approx. 1000 sqft and the other unit is a 1 bedroom, 1 bath with approx. 600 sqft. The tenants are on month to month lease agreements. Both homes are charming cottage-style homes with patios that feel like brand new homes with all the recent upgrades, Including new 100 AMP subpanels, all new dual pane windows, new ductless A/C added, new vinyl flooring, new carpet, fresh paint, custom baseboards, raised panel interior doors, custom doorway casements, mirrored closets, and ceiling light fans. Both kitchens are completely remodeled with new countertops, recessed lighting, custom cabinetry, chic "floating" shelving, and all new appliances (dishwasher, stove, microwave, fan vent, sink, garbage disposal). Both bathrooms are also completely remodeled with new vanities, toilets, lighting, mirrors, and showers. The front 2-bedroom unit boasts a fenced front yard, welcoming front porch, added breakfast bar in kitchen, dual sinks in bathroom, and new tile surround in walk-in shower. The entire duplex has beautiful curb appeal with all new siding, newer roof, and new vinyl fencing, including 2 motorized vinyl gates for the 2 private driveways that can each park 3 cars. 6 private parking spaces is a rare commodity in this neighborhood. These completely renovated units are ideal for the first time investor who wants to get great rents in a good area of Costa Mesa, or the savvy investor who is looking to live in one and rent out the other. Centrally located and walking distance to shopping, restaurants, library, and park. Close to the beautiful Newport beaches.
$3,195,000
379 La Perle Place Costa Mesa, CA 92627
- Type:
- Single Family
- Sq.Ft.:
- 2,515
- Status:
- Active
- Beds:
- 4
- Lot size:
- 0.08 Acres
- Year built:
- 2022
- Baths:
- 4.00
- MLS#:
- NP24206273
ADDITIONAL INFORMATION
Welcome to a masterclass in new construction, 379 La Perle Place. Impeccably designed by Serendipité and expertly built by Matt White Custom Homes, this home exceeds expectations with every detail and sets a new bar for the sophisticated comfort of beachside living. The interior living space encompasses 2,515 square feet including ten foot ceilings in the main floor area with four bedrooms and three bathrooms upstairs. A gracious entry sets the tone with an over-sized Dutch Door and marble tile inset. Enjoy using the versatile great room featuring an eat-in kitchen with quartzite countertops, custom frameless cabinetry, and wine fridge adjacent to the lounge with a cozy fireplace and surround sound framed by a multi slide door system revealing the finished backyard and built-in fireplace and barbecue. Retreat upstairs to the private master suite and bath boasting designer marble, free standing soaking tub, and California Closets walk-in. Whole house highlights include walnut doors & accents, European oak flooring, Cat6 wiring, Wi-Fi repeaters, solar panels, electric car charging, and Hardie board exterior siding. Ideally located on a premier loop in Eastside Costa Mesa and minutes from the best shopping, restaurants, parks, beaches, freeways, and John Wayne Airport.
$1,399,000
133 Mercer Way Costa Mesa, CA 92627
- Type:
- Condo
- Sq.Ft.:
- 2,151
- Status:
- Active
- Beds:
- 3
- Year built:
- 2016
- Baths:
- 4.00
- MLS#:
- OC24206657
ADDITIONAL INFORMATION
Extraordinary 3-story contemporary home within short distance to the beach. The home is situated on the boundary between Costa Mesa and Newport Beach. This unique property offers up an unparalleled urban lifestyle embracing the ocean breeze with its over 2151 sqft of living space, 3 Bedrooms , 3 baths and a huge rooftop deck with unobstructive views out to the ocean. The main floor offers the ultimate in flexibility - currently arranged as an office/business area with a full bath attached and a roll up garage door perfect for large item access. For the fitness enthusiast, can be set up as a gym and workout area with either indoor climate control or open the garage door to enjoy the fresh air and breeze. Possibilities are endless for this space. There is also a 2 car attached garage with direct access. The entire second floor is an open space with living room, Galley kitchen with stainless steel appliances, dining area and wood flooring throughout - see through the entire floor unencumbered by any walls. The third floor has a master suite with bath and a walk in closet with built-ins, and two additional spacious bedrooms. Don't miss out on this stunning and tastefully upgraded property. Conveniently located to multiple shops, restaurants and Newport beach. Exciting possibilities and opportunities abound in this property to fulfill all your dreams!
$1,400,000
1020 19th Street Costa Mesa, CA 92627
Open House:
Sunday, 11/17 1:00-4:00PM
- Type:
- Single Family
- Sq.Ft.:
- 1,926
- Status:
- Active
- Beds:
- 3
- Lot size:
- 0.13 Acres
- Year built:
- 1976
- Baths:
- 2.00
- MLS#:
- IG24205424
ADDITIONAL INFORMATION
This lovely custom home has been the home of the original builders for almost 50 years. They chose this location for it's views and proximity to the Newport Coast. It is the most westerly property on 19th Street in Costa Mesa - directly across the street from Newport Beach. The floor plan is excellent with the kitchen, breakfast room, dining room, living room and family room downstairs. All of the downstairs public rooms flow into each other and are great for entertaining. There are also two bedrooms and a full bathroom downstairs. The family room and breakfast area open to a bright charming westerly facing patio. The 2 car garage has direct access to the kitchen. Upstairs you will find a main suite with a big bedroom, bathroom, dressing area and a walk-in closet. The main bedroom includes a balcony with an unobstructed ocean view. This home has features that most homes of its era do not including a direct access garage, open floor plan and a walk-in closet. It also has larger square footage than most of the single family homes in the neighborhood. The backyard is private and has artificial turf. The home includes owned solar. The home is being sold by the trust/heirs. It needs updating and is being sold in its current As-Is condition. No doubt with some work it will be a home the next occupants will want to be their forever home.
$1,550,000
324 Gulf Stream Way Costa Mesa, CA 92627
- Type:
- Single Family
- Sq.Ft.:
- 2,575
- Status:
- Active
- Beds:
- 4
- Lot size:
- 0.09 Acres
- Year built:
- 2006
- Baths:
- 4.00
- MLS#:
- OC24205385
ADDITIONAL INFORMATION
Just a short stroll across the Bay Street Bridge from Eastside Costa Mesa, you’ll discover the charming Cape Cod community of The Bungalows at Bay Street. This delightful enclave of single-family homes, built in 2006, invites you to experience a blend of modern comfort and classic elegance. With 2,575 sq ft of thoughtfully designed space, this expansive home is perfect for gatherings with family and friends. Host memorable dinners in the inviting separate dining room, or unwind in the cozy great room by the fire. The grand kitchen, which opens up to a lovely patio, is a chef's dream, complete with a built-in BBQ and low-maintenance yard—ideal for summer cookouts and outdoor fun. You’ll appreciate the beautiful upgrades throughout, including arched doorways, rich hardwood floors, crown molding, and plantation shutters that add a touch of sophistication. Bring your personal style to this wonderful canvas, and make it truly your own! Solar panels provide extra efficiency with reduced electric bills and there is an EV charger ready to go in the garage for your electric vehicle. Plus, enjoy the convenience of living near award-winning schools, the scenic Back Bay, and the vibrant Triangle and beaches, all just minutes away. Don’t miss out on the chance to make this dream home yours—come preview it today!
$1,750,000
1022 Bridgewater Way Costa Mesa, CA 92627
Open House:
Saturday, 11/16 1:00-4:00PM
- Type:
- Single Family
- Sq.Ft.:
- 1,869
- Status:
- Active
- Beds:
- 4
- Lot size:
- 0.04 Acres
- Year built:
- 2016
- Baths:
- 3.00
- MLS#:
- NP24195019
ADDITIONAL INFORMATION
Nestled in Costa Mesa’s premier Lighthouse community, this stunning three-story corner property, built by Taylor Morrison, epitomizes modern coastal luxury. Just a mile from Newport Beach, this rare home delivers an exceptional lifestyle. Be greeted by an open layout, exquisite finishes, and a rooftop deck with panoramic views stretching from the Pacific Ocean to the cityscape and mountain ranges beyond. On the ground floor, you’ll find a spacious two-car garage with direct access, plus a two-car covered carport for additional parking. A private yard with low-maintenance turf offers the perfect outdoor retreat. The home opens into an expansive open-concept living space on the second level. The gourmet kitchen serves as the heart of the home, featuring top-of-the-line stainless steel appliances, a full backsplash, and an oversized center island. The elegant kitchen seamlessly flows into the dining area and great room, where large windows flood the space with natural light. A private deck off the living room provides the perfect space to enjoy the coastal breeze. This level also includes a versatile bedroom with a full bathroom, ideal for a home office or a guest suite. The third level offers the luxurious primary bedroom, a serene retreat complete with a generous walk-in closet and a spa-like master bathroom featuring dual vanities and a walk-in shower. Two additional bedrooms on this floor share a full bathroom, providing ample space for family or guests. The convenience of an upstairs laundry room and linen storage adds to the home’s practical layout. The highlight of the property is the expansive rooftop deck - the perfect space to entertain or unwind while soaking in breathtaking views of the coastline, city lights, and Catalina Island. Whether you're enjoying the morning sunrise or tranquil evenings under the stars, this outdoor space offers a peaceful retreat. The Lighthouse community offers resort-style amenities, including a pool, spa, dog park, and children's playground. This turnkey home is a true coastal sanctuary, offering the perfect blend of luxury and comfort.
$1,399,000
132 Mercer Way Costa Mesa, CA 92627
- Type:
- Condo
- Sq.Ft.:
- 2,151
- Status:
- Active
- Beds:
- 3
- Lot size:
- 0.06 Acres
- Year built:
- 2015
- Baths:
- 4.00
- MLS#:
- NP24220950
ADDITIONAL INFORMATION
This stunning 3-bedroom, 3.5-bathroom townhome in Costa Mesa offers the perfect blend of modern living and work-from-home convenience. Built in 2015 and spanning 2,150 square feet, this live-work space provides a versatile ground-floor office that can be used for business operations or client meetings, allowing for seamless separation between your professional and personal life. The open-concept main level offers a spacious balcony for outdoor relaxation and is filled with natural light, creating a bright and inviting atmosphere. Each bedroom is updated with modern light fixtures, and the entire home has been freshly painted, giving it a clean and refreshed look throughout. The newly finished speckled epoxy floors in the attached 2-car garage add durability and style. For those who love to entertain, the large rooftop area is perfect for gatherings with friends and family. The location is unbeatable—close to Lido Marina Village, Hoag Hospital, and major freeways (55, 73, 405), with easy access to PCH and the Newport Beach peninsula. You’re also just moments from 17th Street and Westcliff Court, offering fantastic shopping, great coffee shops, and popular restaurants. Enjoy modern living with the added bonus of work-from-home functionality in one of the best spots in Costa Mesa!
$2,600,000
2150 Newport Blvd. Costa Mesa, CA 92627
- Type:
- Single Family
- Sq.Ft.:
- 900
- Status:
- Active
- Beds:
- 2
- Lot size:
- 0.42 Acres
- Year built:
- 1890
- Baths:
- 1.00
- MLS#:
- PW24210679
ADDITIONAL INFORMATION
Mixed use property on 18,260SF lot. Perfect for redevelopment or owner/user. Infill Opportunity - Rare Mixed-Use Property For Sale. Consisting of 4 structures; 1890's built historic home (900SF) detached garage (550SF), small industrial building currently used as a yoga studio (670 SF) and completely upgraded industrial building currently used as a training facility (1880 SF).
- Type:
- Manufactured/Mobile Home
- Sq.Ft.:
- 832
- Status:
- Active
- Beds:
- 2
- Year built:
- 1968
- Baths:
- 1.00
- MLS#:
- DW24210815
ADDITIONAL INFORMATION
Beachside Living Awaits! Updated 2 Bed, 1 Bath in Rolling Homes Senior Mobile Park 55+ Welcome to your dream retreat in the Rolling Homes 55+ Senior Mobile Park! This newly updated 2-bedroom, 1-bath home offers coastal charm with all the modern amenities you need. Located just minutes from the beach, dining, and shopping, this home has it all. ? Features & Upgrades Include: Spacious Front Patio with a brand new porch and railing Modern Open-Concept Layout with a large, bright living area New Windows and Skylighting for abundant natural light New Flooring, Fresh Paint, and Modern Lighting Fixtures Updated Kitchen with new countertops and appliances Ceiling Fans for added comfort and Indoor Laundry convenience Community Pool – Perfect for relaxing in this resort-style 55+ community Live the beach lifestyle in comfort and style! Contact us for a tour today.
$1,795,000
1022 Wilson Street Costa Mesa, CA 92627
- Type:
- Single Family
- Sq.Ft.:
- 6,300
- Status:
- Active
- Beds:
- 12
- Lot size:
- 0.25 Acres
- Baths:
- 12.00
- MLS#:
- NP24202018
ADDITIONAL INFORMATION
INVESTORS & BUILDERS, close on this excellent development opportunity with City entitlements, final County map, and full sets of permit ready plans. City of Costa Mesa approved lot split using their Small Lot Ordinance (SLO) guidelines. 2 nearly identical lots have been created from this prime oversized lot of 10,817 SF. Each new lot will be approx. 53' wide by 102' deep, totaling 5,406 SF. On each lot will be one 2-story, 4 bed & 3.5 bath front house of 2,266 SF, plus a single level detached ADU in the back with 2 beds & 2 baths in 884 SF. Architecture is coastal modern farmhouse by Bryant Palmer & Soto. Features will include high volume and vaulted ceilings, great rooms and lofts, upstairs laundry rooms, indoor/outdoor feel, oversized garages, private yards, separate gated entries, welcoming front porches and patios. ADUs will have separate and private entries and all yards will be privately fenced. All units separately metered with electric and gas. Outdoor spaces by BGB Design Group will be soothing places to rest, rejuvenate and entertain with California friendly landscaping and practical yet aesthetically pleasing hardscape surfaces. Just around the corner are Fairview Park and Talbert Nature Preserve, and Santa Ana River trails with beach access. Just a few blocks from excellent Waldorf School. These homes and ADUs will be terrific residences for their occupants. Conservative rental pro forma is $6,500-$7,000/mo for the front houses and $3,500-$3,750/mo for the ADUs. The development project offers many options for the lucky buyer: 1.) Develop and sell for profit; 2.) Develop and rent all units out, then hold for the long-term appreciation and tax write offs; 3.) Build for yourself and move into one and rent the others; 4.) Build both lots, then sell one off to pay for the one you keep; and/or 5.) Purchase for your 1031 exchange to defer capital gains taxes. What is your plan? Reach out to Bixby Residential and allow us to consult with you on your options, connect you with our development team, and introduce you to potential contractors for the build out should you need one. *NOTE: Listing has supplements--SEE BROCHURE WITH RENTAL AND SALES COMPS.
- Type:
- Condo
- Sq.Ft.:
- 1,322
- Status:
- Active
- Beds:
- 2
- Year built:
- 1981
- Baths:
- 3.00
- MLS#:
- CRPW24200941
ADDITIONAL INFORMATION
Welcome home to this incredible two-story condo in Costa Mesa with stunning views and a prime location next to the Talbert Nature Preserve. Enjoy 180-degree views from the spacious balcony, where you can watch sunsets over Huntington Beach, SpaceX rocket launches, fireworks from neighboring cities, and even spot the Hollywood Sign on clear days. Ideally situated close to Huntington Beach, Newport Beach, a variety of parks, outdoor activities, shopping, and dining. This split-level unit boasts high ceilings that create an airy and light-filled living and entertaining space upstairs. The open-concept kitchen features granite countertops, ample counter space, a breakfast bar, and a separate dining area. The living room, complete with a fireplace and expansive sliding glass doors, is bathed in natural light, offering spectacular day-and-night views. Elegant wood shutters enhance the home’s style, providing both shade and privacy. Downstairs, you’ll find two primary suites, each with en-suite bathrooms. Terracotta tile floors beautifully complement the sage green and white color palette. A concealed storage area beneath the stairs offers abundant storage, while upper and lower cabinets provide additional storage. The linen closet holds the side by side front load washer and dryer.
$3,599,999
460 Cabrillo Street Costa Mesa, CA 92627
- Type:
- Single Family
- Sq.Ft.:
- 2,400
- Status:
- Active
- Beds:
- 4
- Lot size:
- 0.19 Acres
- Year built:
- 1955
- Baths:
- 3.00
- MLS#:
- OC24197561
ADDITIONAL INFORMATION
Nestled in the vibrant heart of the coveted 400 block of Eastside Costa Mesa, the ultimate fusion of opulence and designer chic, offering a slice of Los Angeles luxury and vibe with iconic style at every turn. Situated within very close walking distance to local bars, shops and restaurants and a mere stone's throw from the famed shores of Newport Beach, as well as waking distance to award winning schools; Mariners Elementary, Ensign Middle School, and Newport Harbor High School. Step inside through the luxurious Dutch door to discover a realm of smart home innovations, from smart wiring to commercial-grade internet connectivity, a HomeKit voice activation system. The lighting and sound systems create an ambiance of comfort and class, enhanced by Sonos speakers strategically placed throughout the residence. Enjoy the fresh ocean breeze through the new Milgard windows and doors while marveling at the stylish interiors. Enjoy the fully opening, newly added La Cantina sliding doors that seamlessly blend indoor and outdoor living. And for those colder nights, nestle up by the fireplace in the spacious living room. Crafted with visionary precision by acclaimed designer Bethany Campbell from Jux & Co, who has been featured in prestigious publications, including Martha Stewart, USA Today, and InStyle. Vaulted ceilings, custom black paneling, iconic Gucci wallpaper, and a gas fireplace accentuate the master bedroom's allure. Voice-activated electric shades are another added feature to simplify your lifestyle. The completely remodeled master bath boasts marble floors and Quartz countertops set on custom walnut cabinetry with gold Kohler purist faucets and finishings, not to mention the modern and luxurious soaking tub. The recently renovated, heated pool is adorned with tasteful tiling and a newly added baja shelf for relaxing in your lounge chairs on a sunny southern California day. An original 1950’s diving board adds to the “Palm Springs” vibe of this timeless oasis. Also added, for your relaxation and enjoyment is a built-in TV by the in ground spa for unforgettable entertainment experiences. Additionally, plans are complete and included with the home to expand this masterpiece by adding an additional 440 square feet through the build of a backyard ADU, adding additional rental income if desired. This residence embodies a captivating sanctuary for those seeking a refined lifestyle experience.
$1,824,000
295 Mesa Drive Costa Mesa, CA 92627
Open House:
Sunday, 11/17 1:00-4:00PM
- Type:
- Single Family
- Sq.Ft.:
- 1,300
- Status:
- Active
- Beds:
- 3
- Lot size:
- 0.17 Acres
- Year built:
- 1952
- Baths:
- 2.00
- MLS#:
- NP24200097
ADDITIONAL INFORMATION
295 Mesa Drive is a charming single-story home situated on a large 7,200+ square foot lot, close to the back bay hiking trails, across from the Santa Ana Country Club and walking distance to Irvine Ranch Market. It has been stylishly remodeled, and blends original classic features with trendy new finishes to create a chic abode. The living room has a cozy fireplace and vaulted ceiling, and opens to the remodeled kitchen and light-filled dining area. There are three large bedrooms and two bathrooms that have been nicely remodeled with finishes such as marble, honeycomb tiled shower floors, custom tile flooring, and quartz countertops. Creature comforts include central heat and air-conditioning, ceiling fans in all bedrooms, shutters on windows and hardwood floors throughout. A true extension of the living space, the backyard has been transformed into a complete entertainer’s paradise. There is extensive deck space with an outdoor dining area, a sport court, Large Tuff Shed, built-in spa and barbecue, and a cozy fire pit with seating. There is a full block wall surrounding the property, it is perfect for pets and very private. Two Car Garage with washer, dryer, refrigerator and Tesla Charger. This property provides plenty of room should an addition to the home or an ADU be a buyer consideration. Eastside Costa Mesa continues to be one of the most sought after neighborhoods in Orange County.
- Type:
- Manufactured/Mobile Home
- Sq.Ft.:
- 576
- Status:
- Active
- Beds:
- 1
- Year built:
- 1970
- Baths:
- 1.00
- MLS#:
- DW24199537
ADDITIONAL INFORMATION
Welcome to TradeWinds Family Mobile Home Park, featuring a charming 1 Bedroom, 1 Bath home situated at the park's entrance. This 1970 Fairview Mobile Home boasts an enclosed backyard and two parking spaces directly in front of the residence. Don’t miss out on this opportunity!
$2,499,000
161 Cecil Place Costa Mesa, CA 92627
Open House:
Sunday, 11/17 10:00-12:00AM
- Type:
- Single Family
- Sq.Ft.:
- 2,739
- Status:
- Active
- Beds:
- 4
- Lot size:
- 0.1 Acres
- Year built:
- 2024
- Baths:
- 4.00
- MLS#:
- CRNP24198087
ADDITIONAL INFORMATION
Discover a haven of comfort and style at this meticulously crafted single-family home in Costa Mesa. Boasting 2,739 square feet of living space, this 4-bedroom, 4-bathroom residence offers the perfect blend of modern design and functional living. The gourmet kitchen is a chef's delight, featuring an oversized island with bar seating, quartz countertops, a farmhouse sink, and top-of-the-line stainless steel appliances, including a 6-burner Thermador range. Soft-close cabinets and designer pendant lighting add a touch of elegance. Embrace a greener lifestyle with brand new solar panels, providing sustainable energy and reducing your carbon footprint. The light-filled and spacious living room features a stunning electric fireplace, creating a cozy ambiance. Sliding frameless floor-to-ceiling doors seamlessly connect the indoor and outdoor spaces, revealing a fully enclosed, private backyard. Mature trees provide a lush backdrop for relaxation and entertaining. The main level includes a guest bedroom, bathroom, and direct garage access for convenience. Upstairs, three additional bedrooms, each with their own ensuite bathrooms, offer privacy and comfort. The primary suite is a true retreat, featuring a customized walk-in closet, an ensuite bath with dual vanities, a soaking tub, and a
$2,499,000
161 Cecil Place Unit B Costa Mesa, CA 92627
- Type:
- Single Family
- Sq.Ft.:
- 2,739
- Status:
- Active
- Beds:
- 4
- Lot size:
- 0.1 Acres
- Year built:
- 2024
- Baths:
- 4.00
- MLS#:
- NP24198087
ADDITIONAL INFORMATION
Discover a haven of comfort and style at this meticulously crafted single-family home in Costa Mesa. Boasting 2,739 square feet of living space, this 4-bedroom, 4-bathroom residence offers the perfect blend of modern design and functional living. The gourmet kitchen is a chef's delight, featuring an oversized island with bar seating, quartz countertops, a farmhouse sink, and top-of-the-line stainless steel appliances, including a 6-burner Thermador range. Soft-close cabinets and designer pendant lighting add a touch of elegance. Embrace a greener lifestyle with brand new solar panels, providing sustainable energy and reducing your carbon footprint. The light-filled and spacious living room features a stunning electric fireplace, creating a cozy ambiance. Sliding frameless floor-to-ceiling doors seamlessly connect the indoor and outdoor spaces, revealing a fully enclosed, private backyard. Mature trees provide a lush backdrop for relaxation and entertaining. The main level includes a guest bedroom, bathroom, and direct garage access for convenience. Upstairs, three additional bedrooms, each with their own ensuite bathrooms, offer privacy and comfort. The primary suite is a true retreat, featuring a customized walk-in closet, an ensuite bath with dual vanities, a soaking tub, and a separate shower. A secondary sitting area and a private laundry room with a utility sink complete the upper level. Enjoy the best of coastal living with easy access to shopping, dining, top-rated schools, and award-winning beaches.
$1,349,900
341 Monte Vista Avenue Costa Mesa, CA 92627
- Type:
- Single Family
- Sq.Ft.:
- 1,780
- Status:
- Active
- Beds:
- 4
- Lot size:
- 0.04 Acres
- Year built:
- 1964
- Baths:
- 3.00
- MLS#:
- OC24197832
ADDITIONAL INFORMATION
Welcome to this exquisite 4-bedroom, 2.5-bathroom home in the sought after Newport Riviera community, which has just undergone a complete top-to-bottom transformation. This residence perfectly blends modern luxury with timeless elegance, featuring an all-new kitchen equipped with stylish shaker cabinets, quartz countertops, a custom zellige tile backsplash, and chic floating shelves. Stainless steel appliances complete this chef's dream kitchen. Throughout the home, you'll find luxury vinyl plank flooring, offering both durability and sophistication, along with a brand-new electrical panel and AC system for modern comfort. The spacious primary suite is a true retreat, reimagined with a spa-like bathroom that includes a large walk-in shower and a freestanding bathtub, creating an oasis of relaxation after a long day. The outdoor space is equally impressive, featuring a newly installed paver patio, an efficient irrigation system, and low-maintenance turf, making it perfect for entertaining or enjoying a peaceful evening outdoors. Located just minutes from Newport's picturesque Back Bay, you'll have access to endless outdoor activities, breathtaking scenery, and a vibrant lifestyle. Don’t miss the opportunity to make this completely remodeled masterpiece your new home!
$1,549,000
121 The Masters Circle Costa Mesa, CA 92627
- Type:
- Single Family
- Sq.Ft.:
- 2,121
- Status:
- Active
- Beds:
- 3
- Lot size:
- 0.1 Acres
- Year built:
- 1970
- Baths:
- 3.00
- MLS#:
- NP24195289
ADDITIONAL INFORMATION
Discover the best kept secret in Eastside Costa Mesa! Overlooking the prestigious Santa Ana Country Club golf course, this single family home features 3 bedrooms and 2.5 baths encompassing a large, open floor plan of over 2,100 square feet. The kitchen opens to the light and bright living room with sliders leading out to the patio. A secondary living area features high ceilings with abundant natural light, a gas fire place with brick surround and additional sliding doors that also lead out to the sunny back patio. The outdoor area is ideal for an entertaining while enjoying the coastal breeze and sunset views. One main level power bath is located off the kitchen and adjacent dining room. The primary retreat has vaulted ceiling with tons of closet space and a walk in shower. Two additional bedrooms are located upstairs with golf course views. Expansive 2 car garage with laundry area and ample room for storage. Freshly painted inside and out, this bright and cheerful home is situated on a quaint cul de sac with no pass through traffic. Ideally located within minutes to pristine beaches, world renowned shopping and dining at South Coast Plaza and convenient access to the 55, 405 and 73 freeways. Walking distance to the Orange County Fair Grounds and a short drive to John Wayne Airport. No HOA or Mello Roos make this home an easy and attractive option for those looking to make this their forever home.
$2,795,000
418 16th Street Costa Mesa, CA 92627
Open House:
Friday, 11/15 11:00-2:00PM
- Type:
- Single Family
- Sq.Ft.:
- 1,903
- Status:
- Active
- Beds:
- 4
- Lot size:
- 0.11 Acres
- Year built:
- 1968
- Baths:
- 4.00
- MLS#:
- OC24194819
ADDITIONAL INFORMATION
PRICE REDUCTION! Welcome to 418 E 16th Street! This extraordinary home is an absolute vibe! Completely rebuilt in 2024, 16th Street offers a perfect blend of modern luxury and functional design. The reimagined floor plan features four spacious bedrooms and three full bathrooms, along with a convenient powder room on the main floor that was added. Step inside to be greeted by stunning white oak floors, setting the tone for the open, elegant layout that flows seamlessly from room to room. The floating staircase was reengineered leading to the heart of the home which is the breathtaking kitchen, designed for both everyday living and entertaining. Boasting top-of-the-line appliances, a Carrara marble island with a waterfall finish, custom solid oak cabinetry, signature hardware, this space is truly a chef's dream! French Custom Steel bi-fold doors open from the kitchen to a newly landscaped backyard. The spacious dining room and living areas are framed by high-end Milgard Trinsic windows and stylish steel French and Dutch doors, allowing natural light to pour in and capturing the essence of California's indoor-outdoor lifestyle. No expense was spared, with upgrades including a zoned heating and air conditioning system, surround sound speakers both inside and outside, a new roof, new plumbing, new electrical, and fresh new stucco. Situated in a prime location, this home is just minutes from the highly regarded Newport Harbor HS, as well as charming coffee shops, boutiques, and some of the finest dining experiences along 17th Street. The nearby beaches of Newport are a quick bike ride away, making this location ideal for those who love to enjoy the Southern California coastal lifestyle. Nestled in the award-winning Newport Mesa school district and bordering Newport from the street line. Don't miss the rare opportunity to own this one-of-a-kind gem in an unbeatable location!
$1,695,000
623 Cardiff Reef Costa Mesa, CA 92627
- Type:
- Single Family
- Sq.Ft.:
- 2,093
- Status:
- Active
- Beds:
- 4
- Lot size:
- 0.05 Acres
- Baths:
- 4.00
- MLS#:
- 24438797
ADDITIONAL INFORMATION
Step into this stunning, multi-level home offering the perfect blend of style and functionality. The first floor features a private bedroom with a full bath and closet, ideal for guests or a secluded home office. A spacious 2-car garage provides easy access to the home. Ascend the stairs to the main living area, where you'll find an inviting living room with a cozy fireplace, a bright dining area, and an expansive outdoor patio. The chef's kitchen is a true centerpiece, complete with a large island, walk-in pantry, and a versatile bar area that doubles as a small office space .On the next level, you'll discover three beautifully appointed bedrooms. Two share a full bathroom, while the master suite offers a private retreat with a luxurious ensuite bathroom and a walk-in closet. The crown jewel of the home is the rooftop oasis, featuring a built-in BBQ, kitchen sink, and partial covering for all-weather enjoyment. From here, take in breathtaking city light views, and on clear days, savor glimpses of the ocean-an entertainer's dream!
- Type:
- Single Family
- Sq.Ft.:
- 1,853
- Status:
- Active
- Beds:
- 3
- Lot size:
- 0.05 Acres
- Year built:
- 1983
- Baths:
- 2.00
- MLS#:
- NP24216617
ADDITIONAL INFORMATION
This home offers an opportunity for qualified buyers to assume the sellers existing 1st TD/VA loan at an attractive 2.375% mortgage rate with secondary financing or cash to close. Welcome to this exquisite home nestled in the highly sought-after Northbay Townhome community of Eastside Costa Mesa, perfectly positioned directly across from the scenic Newport Back Bay and the direct access to the Sea to Mountain biking hiking trail. Enter through a formal foyer and be captivated by the elegance of a winding staircase and cathedral ceilings, with a generous skylight bathing the home in natural light, creating an inviting, open atmosphere. Tucked behind the staircase, the main floor primary suite serves as a peaceful sanctuary designed for relaxation. This spacious retreat features an ensuite bathroom with dual sinks, a walk-in shower, and a soaking tub, providing a spa-like experience. A large walk-in closet offers ample storage, while the cozy sitting area with a fireplace adds warmth and comfort. The suite enjoys direct access to the serene backyard, where a tranquil spa and bubbling fountain create the perfect setting for relaxation. Upstairs, the bright and airy living room boasts direct access to another private balcony, ideal for enjoying views of Upper Newport Harbor or soaking in the coastal breeze. Luxury vinyl plank flooring throughout most of the home adds a modern touch to the living spaces, while the kitchen showcases beautifully maintained wood floors. The living room’s fireplace further enhances the warm and inviting atmosphere. The well-equipped kitchen is a chef’s delight, featuring a four-burner gas range with center griddle, sleek stainless-steel appliances, and ample cabinetry. A charming breakfast nook located just behind the kitchen offers a cozy dining space and leads out to the upper rear deck, perfect for enjoying morning coffee or dining al fresco. Two generously sized bedrooms and a full bathroom complete the second level. Each bedroom offers large closets and easy access to the second bath, providing comfort and privacy for family or guests. A spacious two-car garage with direct access rounds out the home, offering both convenience and functionality. With its prime location within the Northbay Townhome community, thoughtful design, and an array of stunning amenities, this home effortlessly blends comfort, style, and luxury.
$2,995,000
380 Mira Loma Pl Costa Mesa, CA 92627
- Type:
- Single Family
- Sq.Ft.:
- 2,164
- Status:
- Active
- Beds:
- 5
- Lot size:
- 0.19 Acres
- Year built:
- 1961
- Baths:
- 3.00
- MLS#:
- NP24194233
ADDITIONAL INFORMATION
Welcome to 380 Mira Loma Pl. This beautiful, completely reimagined, custom home sits at the end of a cozy cul-de-sac, across the street from the Back Bay Nature Reserve and walking distance to the Newport Beach Golf Course. Adorning the front patio is a full-grown mango tree. The main house consists of four bedrooms and three full baths. Attached to the garage is a remodeled BONUS room with its own private entrance and AC, perfect for office, arts studio, or craft room. No expense was spared in a total redesign of this home in 2022. First floor has a large master suite with two custom walk-in closets, outside entry doors, and luxurious new bathroom with double vanity, soaking tub, and tile shower. Upstairs are two large secondary bedrooms with custom closets and an upgraded bathroom with tile shower and double vanity. The chef's kitchen consists of top-of-the-line appliances, custom cabinetry, quartz countertops, tile backsplash, and a large butler's pantry with built-in microwave and laundry. All new, double-pane windows and doors, brand new roof, AC unit, and water heater. Custom shutters have been installed. All lighting inside the home is custom. All new insulation has been put in the attic space. The backyard has a full, covered patio that spans the length of the home with skylights and brand new, tongue and groove, wood-plank ceiling. Complete landscaping with turf and custom privacy gates. Home has long driveway for extra off-street and RV parking, including 220 connections in the detached garage. The entire home has luxury, waterproof laminate flooring installed throughout.
$799,000
309 Alta Lane Costa Mesa, CA 92627
- Type:
- Townhouse
- Sq.Ft.:
- 1,058
- Status:
- Active
- Beds:
- 2
- Year built:
- 1975
- Baths:
- 2.00
- MLS#:
- NP24193509
ADDITIONAL INFORMATION
Welcome to 309 Alta Lane, just a stone’s throw from Newport Beach and all that Eastside Costa Mesa has to offer! Newly painted with new carpet in the bedrooms, this home is a true “lock up and go” in an incredibly central and sought-after location. The open-concept layout features two primary bedrooms, all conveniently situated on a single upper level. The home showcases contemporary recessed lighting, wood-look tile flooring and updated bathrooms. The kitchen, with its white cabinetry, granite countertops, newer fridge, and cozy breakfast bar, flows seamlessly into the spacious living room. Natural light fills the space, enhanced by cool ocean breezes. The two generously sized primary suites provide both privacy and comfort, each offering ample closet space and en-suite bathrooms. The home also includes direct access to a roomy two-car garage with additional storage, along with a washer and dryer. Nestled in the middle of the 18-unit Alta Mesa Manor complex, you’ll find several inviting green spaces. This property boasts exceptional proximity to world-class shopping at South Coast Plaza, the vibrant 17th Street scene, major freeways such as the 55, 405 and 73, John Wayne Airport and of course, stunning beaches! It’s also located near highly rated schools, including Kaiser, Ensign, and Newport Harbor High School. Don’t miss the opportunity to experience the best of Eastside Costa Mesa living!
$1,500,000
1004 Katama Bay Drive Costa Mesa, CA 92627
Open House:
Saturday, 11/16 1:00-4:00PM
- Type:
- Single Family
- Sq.Ft.:
- 1,896
- Status:
- Active
- Beds:
- 3
- Lot size:
- 0.03 Acres
- Year built:
- 2016
- Baths:
- 4.00
- MLS#:
- OC24200541
ADDITIONAL INFORMATION
OCEAN VIEWS in Costa Mesa? Yes please! ROOFTOP DECK showcasing some of the world's most beautiful sunsets? Be right there! Representing the epitome of modern luxury, this stunning tri-level residence has all of the upgrades & amenities you could dream for. Upon entering the home, you'll be pleasantly greeted by the first floor flex room which can be used as an office, gym, den, or whatever space your imagination takes you. Head upstairs to the main living floor, and you’ll never need/want to leave as you’ll find your kitchen, dining area, family room, half-bath, laundry room, and even a balcony where you can enjoy peak-a-boo ocean views while dining al fresco. Cook like a king/queen in your open-concept kitchen boasting an enormous island with granite countertops offering ample work space & bar-stool seating, custom subway tile backsplash, and stainless steel appliances. The third level hosts the serene primary retreat, complete with a large walk-in closet, dual sinks, and private water closet. Two additional bedrooms on this floor share a full bath, but we've had you wait long enough... This is where you'll find access to your true showstopper: an expansive rooftop deck with 360-degree views of the Pacific Ocean, Catalina Island, and city lights—perfect for watching sunsets or stargazing at night with your favorite food, drinks, & guests. To top it all off, this home comes fully loaded with wide plank wood flooring, high ceilings, recessed lighting, slow-closing drawers & cabinets, custom window treatments, and a 2-car directly accessed garage with epoxy flooring & built-in storage racks. As a member of the coveted Lighthouse community, which is right across the street from Newport Beach & located within its award-winning school system, you’ll also enjoy resort-style amenities such as a pool, spa, dog park, bocce ball court, and tot lot. 1004 Katama Bay is truly immaculate, and the various living areas/options make it perfect for working from home, seasonal gatherings, and living the ultimate coastal lifestyle! Only 1 mile from the beach, and close to all major freeways, shopping, restaurants, & outdoor activities; this home is ready for its new owners! Low taxes, low HOA, & NO MELLO ROOS!

Costa Mesa Real Estate
The median home value in Costa Mesa, CA is $1,097,500. This is higher than the county median home value of $1,008,200. The national median home value is $338,100. The average price of homes sold in Costa Mesa, CA is $1,097,500. Approximately 38.55% of Costa Mesa homes are owned, compared to 57.18% rented, while 4.28% are vacant. Costa Mesa real estate listings include condos, townhomes, and single family homes for sale. Commercial properties are also available. If you see a property you’re interested in, contact a Costa Mesa real estate agent to arrange a tour today!
Costa Mesa, California 92627 has a population of 112,148. Costa Mesa 92627 is less family-centric than the surrounding county with 32.55% of the households containing married families with children. The county average for households married with children is 34.78%.
The median household income in Costa Mesa, California 92627 is $96,391. The median household income for the surrounding county is $100,485 compared to the national median of $69,021. The median age of people living in Costa Mesa 92627 is 36 years.
Costa Mesa Weather
The average high temperature in July is 77.7 degrees, with an average low temperature in January of 47.8 degrees. The average rainfall is approximately 12 inches per year, with 0 inches of snow per year.
