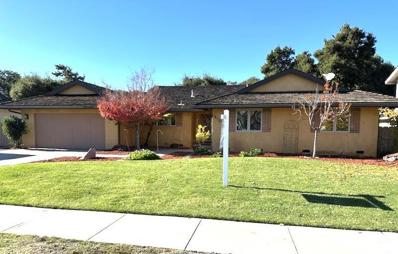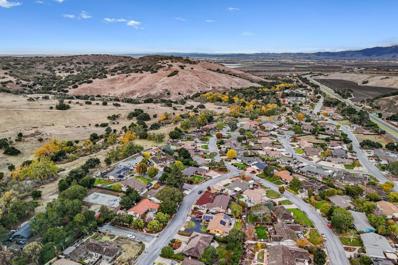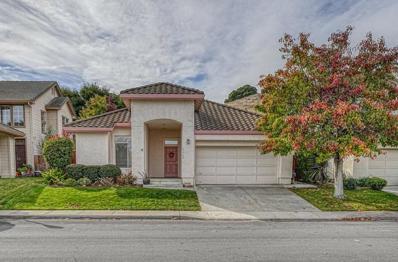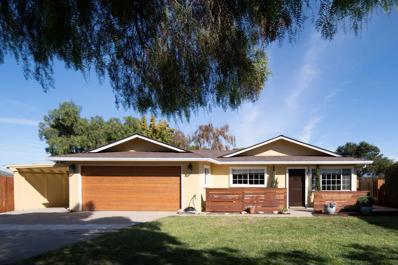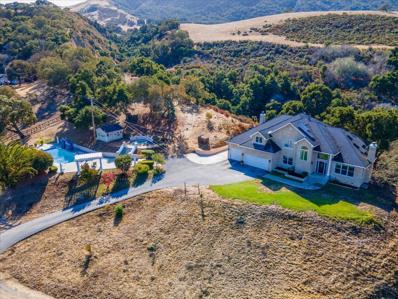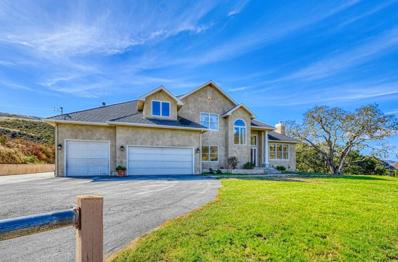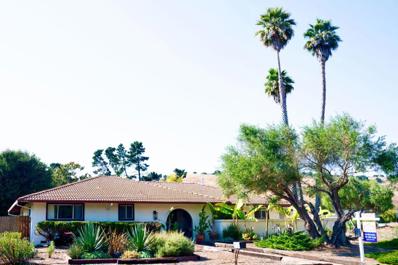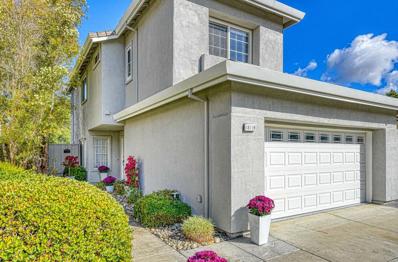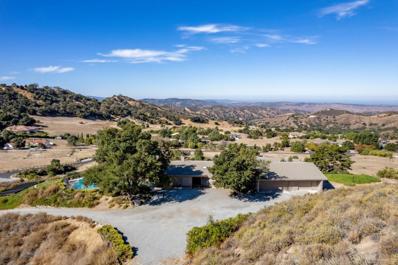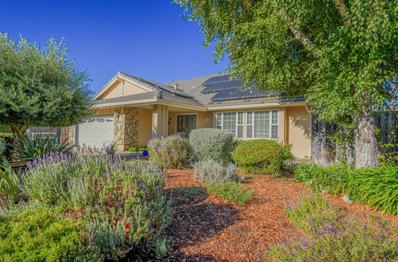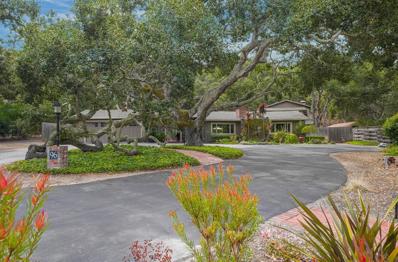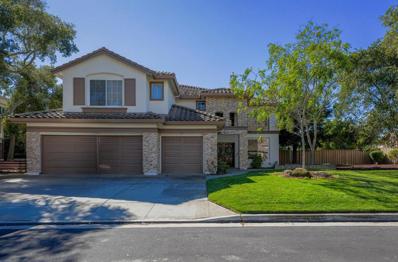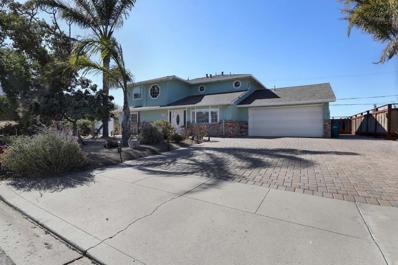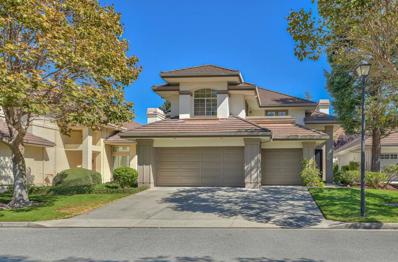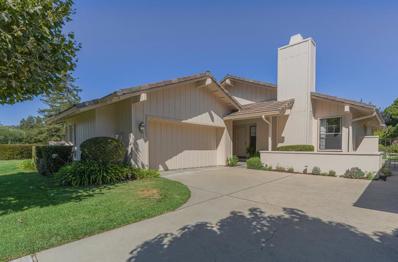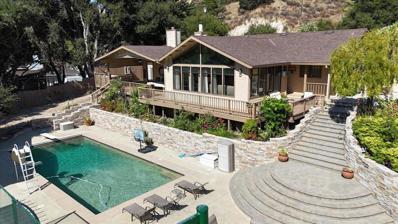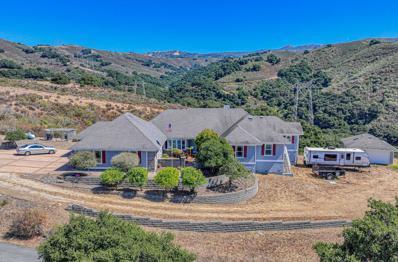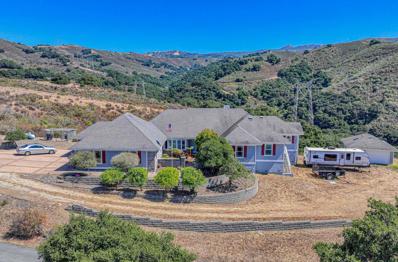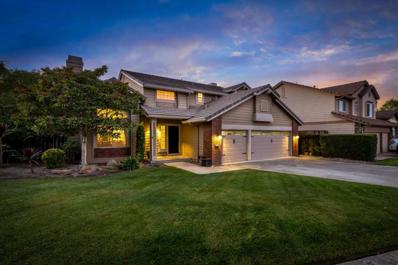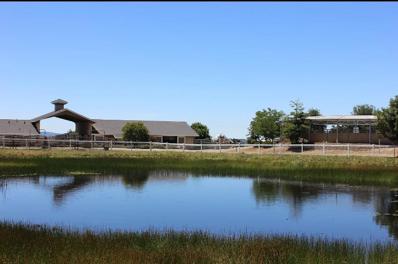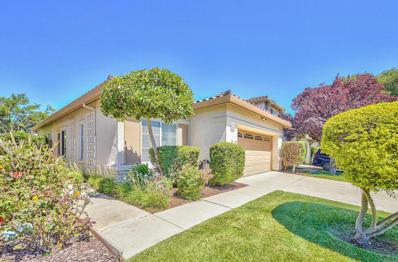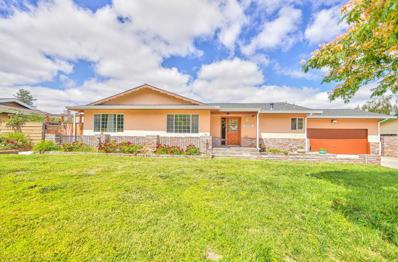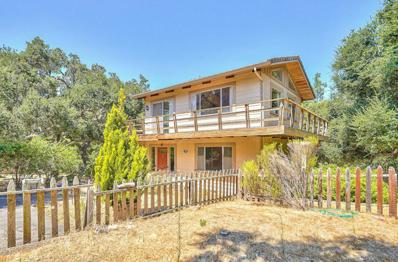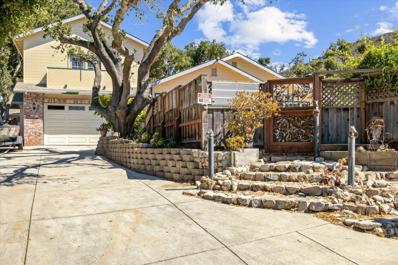Salinas CA Homes for Sale
$1,080,000
22524 Oak Canyon Road Salinas, CA 93908
- Type:
- Other
- Sq.Ft.:
- 2,579
- Status:
- NEW LISTING
- Beds:
- 5
- Lot size:
- 0.32 Acres
- Year built:
- 1979
- Baths:
- 4.00
- MLS#:
- 224129838
ADDITIONAL INFORMATION
Versatile two-story home perfect for multigenerational living or those seeking a blend of comfort and opportunity. Priced to sell at $1,080,000, this 2,579 sq. ft. residence sits on a 0.318-acre lot, complete with a large backyard garden area ideal for outdoor entertaining, gardening, or relaxing in privacy. The home features 5 bedrooms and 3.5 bathrooms, including a second primary bedroom with a full bath conveniently located on the main floorperfect for anyone preferring single-level living. Upstairs, the primary suite offers space and privacy, while one bathroom has been beautifully remodeled. Another full bathroom upstairs requires the shower tub surround to be tiled or installed, offering a great opportunity for customization. Inside, enjoy the recently updated kitchen with new appliances, hardwood floors, and skylights that bathe the home in natural light. The high-ceilinged entryway provides a grand space for a statement chandelier, and the cozy fireplace in the living area adds warmth and charm. Practical features include a 3-car garage equipped with an EV charger and leased solar panels for energy savings. While the home needs some minor repairs, it is priced accordingly, with an after-repair value (ARV) of $1,235,000 based on recent comparable sales.
$1,370,000
22590 Veronica Drive Salinas, CA 93908
- Type:
- Single Family
- Sq.Ft.:
- 1,890
- Status:
- NEW LISTING
- Beds:
- 4
- Lot size:
- 0.23 Acres
- Year built:
- 1966
- Baths:
- 2.00
- MLS#:
- ML81987528
ADDITIONAL INFORMATION
A spacious , single-story 4-bedroom, 2-bathroom home nestled against a serene seasonal creek. Featuring vaulted ceilings, custom cabinetry, hardwood floors, a built-in sound system, and solar power, this home offers the perfect blend of comfort and sustainability. Explore the nearby walking, hiking, and biking trails that lead to Fort Ord, all from one of Toro Park Estates' most coveted locations.
$1,190,000
20260 Franciscan Way Salinas, CA 93908
- Type:
- Single Family
- Sq.Ft.:
- 1,975
- Status:
- NEW LISTING
- Beds:
- 4
- Lot size:
- 0.32 Acres
- Year built:
- 1966
- Baths:
- 3.00
- MLS#:
- ML81987307
ADDITIONAL INFORMATION
Charming single-level, 4 bedroom, 2.5 bath home in the coveted Toro Sunshine neighborhood. This manicured, large corner lot has a sprawling tree, views of the rolling hills, an updated deck and room to store recreational vehicles. Updated kitchen with natural light, separate dining room and breakfast nook with views of the mountains. Updated windows, AC, flooring, fresh paint, bathrooms, landscaping & new deck. Too many upgrades to list, come and see this beautiful home in the sunbelt!
- Type:
- Single Family
- Sq.Ft.:
- 2,029
- Status:
- Active
- Beds:
- 4
- Lot size:
- 0.11 Acres
- Year built:
- 1989
- Baths:
- 2.00
- MLS#:
- ML81983056
ADDITIONAL INFORMATION
Sought after single story in Las Palmas. Walking in the front door you will love the tall ceilings and wonderful natural light. There is a spacious formal dining room just outside the kitchen. This one is ready to move in with new carpet and paint! The kitchen is updated with granite counter tops and custom cabinets. Cozy family room off the kitchen has a warm fireplace and double doors leading out to the private backyard. The backyard has beautiful mountain sided views and a walking trail. Primary bedroom has plenty of room to stretch out and access to backyard. The 4th bedroom has an open wall off of primary bedroom making it the perfect nursery, gym or office. Primary bath has a large stall shower and separate soaking tub and new flooring. Huge walk in closet with access from bedroom or bath is of optimal convenience. Handy indoor laundry completes the package!
$1,375,000
18025 Prado Lane Salinas, CA 93908
- Type:
- Single Family
- Sq.Ft.:
- 2,650
- Status:
- Active
- Beds:
- 3
- Lot size:
- 0.39 Acres
- Year built:
- 1972
- Baths:
- 3.00
- MLS#:
- ML81986938
ADDITIONAL INFORMATION
Welcome to this Lovely Three Bedroom, Three Bathroom, Two Car Garage. SINGLE STORY 2650sf HOME ON A FENCED 0.39 AC. KITCHEN with GRANITE, Cherry Cabinets TUMBLED STONE & TILE. Custom Primary Bedroom with Bath & Home Office. HUGE FAMILY ROOM with STONE FIREPLACE, FULL Wet Bar. Ascend the SPIRAL STAIRCASE to the Finished Attic. Walk Out to The Spacious Backyard & ARTIST SHED. All near Indian Springs Equestrian Center and the Monterey Zoo. Plenty of Room for ALL your RV's. NO HOA.
- Type:
- Single Family
- Sq.Ft.:
- 3,200
- Status:
- Active
- Beds:
- 5
- Lot size:
- 12.42 Acres
- Year built:
- 1995
- Baths:
- 4.00
- MLS#:
- ML81986582
ADDITIONAL INFORMATION
Discover a rare 12-acre horse ranch property that combines country charm with modern conveniences, perfect for equestrian enthusiasts or those seeking space and tranquility. The main house, built in 1993, spans 3,200 sqft and features 5 bedrooms and 3 baths. Enjoy cozy evenings by two fireplaces and stay comfortable year-round with a whole-house fan and air conditioning. Energy-efficient Anderson windows, a solar system with two battery backups, and a water softener add to the homes numerous features. A spacious 3-car garage attached to the main house provides ample parking and storage. The guest house, built in 2015, offers an additional 1,200 sqft with 2 bedrooms, 1 bath and an attached 3-car garage. Inside, find modern amenities including a tankless water heater, water filter system, and quartz countertops. This property has its own well producing 12 gallons per minute and a 7,000-gallon holding tank, plus the addition of two fire hydrants. Outdoor amenities include a heated in-ground pool featuring a diving board and slide, spa, a large shop, pool shed, RV parking, Tesla charger, riding trails and a garden area. For equestrian lovers, the property boasts a metal barn with six paddocks. Two New Holland tractors are included, making property maintenance easy. Welcome home!
$3,100,000
28837 Underwood Road Salinas, CA 93908
- Type:
- Single Family
- Sq.Ft.:
- 3,200
- Status:
- Active
- Beds:
- 5
- Lot size:
- 12.42 Acres
- Year built:
- 1995
- Baths:
- 4.00
- MLS#:
- ML81986582
ADDITIONAL INFORMATION
Discover a rare 12-acre horse ranch property that combines country charm with modern conveniences, perfect for equestrian enthusiasts or those seeking space and tranquility. The main house, built in 1993, spans 3,200 sqft and features 5 bedrooms and 3 baths. Enjoy cozy evenings by two fireplaces and stay comfortable year-round with a whole-house fan and air conditioning. Energy-efficient Anderson windows, a solar system with two battery backups, and a water softener add to the homes numerous features. A spacious 3-car garage attached to the main house provides ample parking and storage. The guest house, built in 2015, offers an additional 1,200 sqft with 2 bedrooms, 1 bath and an attached 3-car garage. Inside, find modern amenities including a tankless water heater, water filter system, and quartz countertops. This property has its own well producing 12 gallons per minute and a 7,000-gallon holding tank, plus the addition of two fire hydrants. Outdoor amenities include a heated in-ground pool featuring a diving board and slide, spa, a large shop, pool shed, RV parking, Tesla charger, riding trails and a garden area. For equestrian lovers, the property boasts a metal barn with six paddocks. Two New Holland tractors are included, making property maintenance easy. Welcome home!
- Type:
- Single Family
- Sq.Ft.:
- 1,936
- Status:
- Active
- Beds:
- 2
- Lot size:
- 0.27 Acres
- Year built:
- 1974
- Baths:
- 3.00
- MLS#:
- ML81978387
ADDITIONAL INFORMATION
Discover 20090 Portola Drive, nestled in the charming Serra Village community. This highly sought-after area, conveniently located off Highway 68, boasts breathtaking views of the Toro Park and San Benancio Mountains to the north, as well as the Fort Ord Monument to the South perfect for all your hiking and biking adventures right from your backyard! This stunning Harrod home, constructed in 1974 and previously showcased in Better Homes & Gardens, exemplifies exceptional design and craftsmanship. This home features two spacious bedrooms and two and a half baths. Additionally, theres a versatile enclosed den/dining room that could easily serve as an office or a third bedroom. The recently updated kitchen boasts a dining area with stunning views and direct access to an open patio. Situated on a picturesque, oversized lot, this property offers ample space for you to add your personal touch and create your ideal living space.
$895,000
18119 Stonehaven Salinas, CA 93908
- Type:
- Single Family
- Sq.Ft.:
- 1,394
- Status:
- Active
- Beds:
- 3
- Lot size:
- 0.09 Acres
- Year built:
- 1996
- Baths:
- 3.00
- MLS#:
- ML81985678
ADDITIONAL INFORMATION
One of a kind describes this house and it's a perfect 10! Completely reimagined and redesigned with love and care. This one is walking distance to Buena Vista Middle School and the community pool and parks. Walking in you will be thrilled with how light and bright the feeling is in this home. Newer plank floors lead you through the downstairs with amazing natural light streaming through the windows. The remodeled kitchen is breathtaking with new quartz counters and an added quartz island. Updated white cabinets and stainless steel appliances only add to the appeal. The backyard has been completely redone with trellis, new backyard sod and new walkway. The gate opens up to an amazing green space common area perfect for kids, pet fun and with plenty of extra parking. No expense spared in the upstairs primary suite with marble floors and custom vanity. There is a separate tub and shower enclosure. The secondary bedrooms are large and have a convenient upgraded bathroom close by. The finished garage with epoxy floor and cabinets adds a new space perfect for an office or workout area. Over 200k in upgrades. Las Palmas is part of the coveted Spreckels School District.
$1,459,000
399 San Benancio Road Salinas, CA 93908
- Type:
- Single Family
- Sq.Ft.:
- 2,501
- Status:
- Active
- Beds:
- 3
- Lot size:
- 7.21 Acres
- Year built:
- 1971
- Baths:
- 2.00
- MLS#:
- ML81985041
ADDITIONAL INFORMATION
Head Down Delightful San Benancio Road 4 Miles to this Amazing "Single Story" 3 Bedroom, 2 Full Bathroom, 3 Car Garage, 2501sf Home, Over 7 Acres AND...A POOL, perched on a Lovely Ridge. Many Spacious Windows and Glass Doors West Facing to Capture the Incredible Views. When the Mystical Marine Layer Dissipates, it reveals the Beautiful Monterey Bay.
$1,129,900
22374 Ortega Drive Salinas, CA 93908
- Type:
- Single Family
- Sq.Ft.:
- 2,360
- Status:
- Active
- Beds:
- 4
- Lot size:
- 0.22 Acres
- Year built:
- 1967
- Baths:
- 3.00
- MLS#:
- ML81983860
ADDITIONAL INFORMATION
This delightful Toro Park Estates home, nestled in the sunny Sunbelt off scenic Highway 68, is sure to capture your heart. Boasting 4 bedrooms, 3 full bathrooms, and approximately 2,360 square feet of living space, this residence offers a spacious and comfortable environment both inside and out. The modern kitchen features a large island and cozy breakfast area, while the formal dining and living rooms, complete with a fireplace, create an inviting space for relaxation. On the main level, you'll find a guest bedroom and a full bathroom, while the upper level is home to the primary suite, offering dual vanities and generous closet space. Two additional bedrooms and another hall bath complete the second floor. The expansive backyard is perfect for outdoor entertaining, with a large patio, a gazebo, and a hot tub for relaxation. Additional highlights include a spacious garage, ample room for recreational vehicles, a garden area, A/C, hottub area, and Sunrun Solar for low energy bills. This home is a must-see if you're searching for that special property in Toro Park Estates!
$1,950,000
96 Paseo Hermoso Salinas, CA 93908
- Type:
- Single Family
- Sq.Ft.:
- 3,080
- Status:
- Active
- Beds:
- 4
- Lot size:
- 0.84 Acres
- Year built:
- 1952
- Baths:
- 3.00
- MLS#:
- ML81983688
ADDITIONAL INFORMATION
Open the doors to a piece of paradise! A rare opportunity for a highly sought-after San Benancio home nestled at the end of Paseo Hermoso. The beautifully landscaped backyard includes an extensive brick patio, perfect for enjoying the trickling fountain & resort like tranquil property. This updated, well-maintained home has a spacious formal living room with views of the gardens. Open, light filled dining & cozy family room with an additional fireplace and media center. Chefs kitchen & Butler Pantry with secondary sink perfect for a coffee bar. Top of the line appliances, new refrigerator, & custom cabinets with an abundant amount of storage. The main level includes a primary suite with a stunning bathroom & second bedroom with a full bath. Upstairs opens to the study/office/tv area with two additional bedrooms & a full bath. Relaxing hot tub. The oversized laundry room includes a folding table/workstation, deep sink, freezer, & extra storage. This home boasts an ideal floor plan for entertaining with spacious rooms & custom-built ins. Large 2 car garage has Tesla EV charging, work bench, & lots of storage cabinets. Let the evening lights illuminate the beauty of the mature oak trees & full landscaping around this enchanting property. This home is as captivating inside as outside
$1,650,000
27151 Prestancia Way Salinas, CA 93908
- Type:
- Single Family
- Sq.Ft.:
- 3,818
- Status:
- Active
- Beds:
- 5
- Lot size:
- 0.26 Acres
- Year built:
- 2001
- Baths:
- 4.00
- MLS#:
- ML81983235
ADDITIONAL INFORMATION
Boasting magnificent valley and hill views, this beautifully appointed home features a gorgeous kitchen with sleek granite countertops, three cozy fireplaces, a three car garage, and a spacious open-plan design. Enjoy outdoor living with a large BBQ area. With over 3,818 square feet of luxurious living space, this home offers both comfort and elegance.
$1,225,000
22020 Berry Drive Salinas, CA 93908
- Type:
- Single Family
- Sq.Ft.:
- 3,188
- Status:
- Active
- Beds:
- 4
- Lot size:
- 0.23 Acres
- Year built:
- 1972
- Baths:
- 4.00
- MLS#:
- ML81983054
ADDITIONAL INFORMATION
Discover the potential of this spacious 3,188 sq. ft. home, nestled on a nearly quarter-acre lot just beyond Indian Springs. This charming residence features 4 bedrooms and 3.5 bathrooms, including two master suites a great option for multigenerational living or hosting guests. Bright and inviting, the first floor offers two bedrooms, a cozy living room ideal for relaxing by the fireplace, and an expansive kitchen/dining/great room that seamlessly connects to a generous backyard and patio perfect for summer gatherings and outdoor fun. The second floor boasts a loft space, a third bedroom, and two bathrooms, leading to an enormous primary suite where you can unwind in peace. Treat yourself to a mini spa day with a luxurious soak in the jetted tub. For those with a passion for adventure, this home also includes ample parking space for your RV. Don't miss this unique opportunity to unleash your creativity and transform this house into your dream home!
$1,449,000
24125 Mallard Court Salinas, CA 93908
Open House:
Saturday, 12/7 12:00-3:00PM
- Type:
- Single Family
- Sq.Ft.:
- 2,712
- Status:
- Active
- Beds:
- 4
- Lot size:
- 0.13 Acres
- Year built:
- 1991
- Baths:
- 3.00
- MLS#:
- ML81982715
ADDITIONAL INFORMATION
Step into elegance in this spacious Meadows home. Soaring living & dining room ceilings open up to the mezzanine that connects 3 bedrooms & 2 baths upstairs. Office/bedroom with full bath downstairs. Bright & airy home with plenty of natural light. Enoy entertaining in this kitchen with granite countertops, extra large refrigerator, center island, pantry, & a coffee cubie! Formal dining area access for easy serving. Family room opens up to the large low maintenance backyard with stamped concrete & plenty of room to play and relax in the hot tub. Premium lot that opens to green space. Beautiful views from the upstairs bedrooms. 2 bedrooms have balcony access to enjoy the day or evening. Primary bedroom is open with high ceilings & dual side fireplace. The Meadows is a vibrant gated community that hosts everyone from families to retirees. Clubhouse with BBQ & kitchen, pool, tennis/pickle ball courts, playground, & plenty of walking areas. All located in the Monterey Peninsula sunbelt. Close to Corral De Tierra Golf & Country Club, Hwy 68 amenities such as restaurants, golf, airport, hiking/biking trails, and access to ocean communities. This home has EV hookup & back up generator ready.
$1,085,000
14005 Mountain Quail Road Salinas, CA 93908
- Type:
- Single Family
- Sq.Ft.:
- 1,674
- Status:
- Active
- Beds:
- 2
- Lot size:
- 0.15 Acres
- Year built:
- 1981
- Baths:
- 2.00
- MLS#:
- ML81982517
ADDITIONAL INFORMATION
Welcome to this beautiful Meadows home across the street front the 5th fairway at Corral De Tierra Country Club! Life is easier at the Meadows with a virtually maintenance free lifestyle. This one is just steps from the community pool and tennis courts! Walking in the front door you will notice the tall ceilings and an abundance of natural light. Wonderful and spacious formal living area with fireplace. The dining room comes with a handy sliding window to a sunny side patio. The kitchen has its own fireplace and bar style counter tops and a built in dual oven and microwave combination. Slider glass door provides access to the backyard and sports complex. Both bedrooms are large and either have a private patio or rear yard access. The primary suite has ample closet space and a separate soaking tub and stall shower. There is a convenient indoor laundry room. The garage is plenty large for two cars and comes complete with built in cabinets and extra storage. If you have been looking for a low maintenance lifestyle close to activities, golf and highway 68 this is it!
$1,729,000
172 San Benancio Road Salinas, CA 93908
- Type:
- Single Family
- Sq.Ft.:
- 2,668
- Status:
- Active
- Beds:
- 3
- Lot size:
- 1.25 Acres
- Year built:
- 1989
- Baths:
- 3.00
- MLS#:
- ML81981532
ADDITIONAL INFORMATION
This beautifully transformed single-story home features a stunning pool with a diving board and slide, a pickleball court, an outdoor fireplace, BBQ area, and a charming additional 690 sq. ft. pool house with beamed ceilings, kitchen area, bathroom, and fireplace. Relax in the hot tub (near the pool table on the deck) overlooking all the amenities in your backyard! The primary house includes two wood-burning fireplaces and ample parking with a two-car garage and RV area. It also has an office/bonus room in addition to the 3 bedrooms. The sellers are open to including the EV charging station, generator, some outdoor furniture, and portable kitchen appliances with the right offer. Don't miss this unique opportunity in the coveted San Benancio community!
$1,195,000
169 Old Stage RD C Salinas, CA 93908
Open House:
Saturday, 12/14 1:00-3:00PM
- Type:
- Single Family
- Sq.Ft.:
- 2,548
- Status:
- Active
- Beds:
- 3
- Lot size:
- 5.63 Acres
- Year built:
- 2001
- Baths:
- 4.00
- MLS#:
- ML81980552
ADDITIONAL INFORMATION
One-Of-A-Kind custom home nestled among majestic Gabilan Mountains with Valley Views as a serene backdrop. The gated secluded 2,548 sf, 3 beds, 2.5 baths home situated on 5.63 acres offers an idyllic blend of tranquility and modern comfort. The light-filled living room features hardwood floors, high vaulted ceiling, and a cozy corner fireplace. The open kitchen features custom cabinets, island with breakfast bar, tiled countertops, and eye-catching backsplash, perfect for both everyday living and entertainment. Whether you are hosting a party or enjoy a quiet morning coffee, the dining area with views of the mountains sets the perfect ambiance. Retreat to the spacious master bedroom, complete with a luxurious bathroom offering a soaking tub, walk-in shower, and double vanity. Enjoy access to the full-length rear deck from dining area, living room and master bedroom. Separate completely finished building used as a workshop offers many possibilities. Ample parking available including room for RV. Custom-built by owner with attention to detail and quality. From quiet moments of relaxation to social occasions, this home effortlessly fulfills your desires for luxurious living and entertaining. This wonderful property is located close to Highway 101 and shopping.
$1,195,000
169 Old Stage Road Unit C Salinas, CA 93908
Open House:
Saturday, 12/14 1:00-3:00PM
- Type:
- Single Family
- Sq.Ft.:
- 2,548
- Status:
- Active
- Beds:
- 3
- Lot size:
- 5.63 Acres
- Year built:
- 2001
- Baths:
- 4.00
- MLS#:
- ML81980552
ADDITIONAL INFORMATION
One-Of-A-Kind custom home nestled among majestic Gabilan Mountains with Valley Views as a serene backdrop. The gated secluded 2,548 sf, 3 beds, 2.5 baths home situated on 5.63 acres offers an idyllic blend of tranquility and modern comfort. The light-filled living room features hardwood floors, high vaulted ceiling, and a cozy corner fireplace. The open kitchen features custom cabinets, island with breakfast bar, tiled countertops, and eye-catching backsplash, perfect for both everyday living and entertainment. Whether you are hosting a party or enjoy a quiet morning coffee, the dining area with views of the mountains sets the perfect ambiance. Retreat to the spacious master bedroom, complete with a luxurious bathroom offering a soaking tub, walk-in shower, and double vanity. Enjoy access to the full-length rear deck from dining area, living room and master bedroom. Separate completely finished building used as a workshop offers many possibilities. Ample parking available including room for RV. Custom-built by owner with attention to detail and quality. From quiet moments of relaxation to social occasions, this home effortlessly fulfills your desires for luxurious living and entertaining. This wonderful property is located close to Highway 101 and shopping.
$1,499,000
20342 Via Espana Salinas, CA 93908
- Type:
- Single Family
- Sq.Ft.:
- 2,304
- Status:
- Active
- Beds:
- 4
- Lot size:
- 0.28 Acres
- Year built:
- 1990
- Baths:
- 3.00
- MLS#:
- ML81979641
ADDITIONAL INFORMATION
Discover modern living at its finest in this stunning 4-bedroom, 3-bathroom home nestled in Toro Sunshine. Boasting approx. 2,304 square feet of elegant living space, this property offers an open-concept floor plan, perfect for both everyday living and entertainment. Step inside and be greeted by a sun-drenched living area with large windows, hardwood floors, and 2 fireplaces. The gourmet kitchen is a chefs delight, featuring GE Monogram appliances, granite countertops, and beautifully appointed cabinetry. Whether you are hosting dinner parties or enjoying a quiet morning coffee, the adjacent dining area with a view of a picturesque backyard sets the perfect ambiance. Retreat to the spacious primary suite, complete with a luxurious bathroom offering a soaking tub, walk-in shower, and double vanity. The additional bedrooms provide ample space for family or guests. The backyard is ideal for summer barbecues, gardening, or simply unwinding in your swimming pool after a long day. The property also includes a 3 car-garage loaded with extra storage. Located in Toro Sunshine, a family-friendly, vibrant, neighborhood, this home is conveniently close to excellent schools and parks. Do not miss your opportunity to own this exceptional property in sun drenched Toro Sunshine.
$4,250,000
350 San Benancio Road Salinas, CA 93908
- Type:
- Single Family
- Sq.Ft.:
- 1,968
- Status:
- Active
- Beds:
- 3
- Lot size:
- 36.15 Acres
- Year built:
- 1999
- Baths:
- 4.00
- MLS#:
- ML81979139
ADDITIONAL INFORMATION
This incredible 36-acre horse property offers a luxurious equestrian lifestyle with breathtaking ocean views & stunning sunsets. Ideal for horse enthusiasts & those seeking space, privacy, and versatility. The main house includes 2 bedrooms, 1 full bath, a cozy kitchen, & a family room that opens onto a deck & outdoor entertaining area, perfect for relaxing with family & friends. The attached guest house can easily be converted back into the main house for extra space. Connected by a breezeway, the 2,500 sq. ft. upper barn, still under construction, includes laundry hookups, AC, HVAC, & flexible space for living or event hosting. The lower barn, near the arena, features 4 stalls, multiple tack rooms, storage, & 2 additional stalls with optional runs. The property also boasts 10 two-horse & 10 four-horse pastures with matted shelters & automatic water systems, plus a large arena, round pen, & covered Eurociser. Three wash racks and a 3-way breezeway enhance functionality. 2 large pastures are perfect for cattle, & a natural watershed adds to its usability. A utility building provides ample parking for trailers. Solar-powered, with subdivision potential, this property is also in the desirable Washington Union School District & close to Hwy 68, Fort Ord, and Steinbeck Equine Center.
Open House:
Saturday, 12/7 1:00-3:00PM
- Type:
- Single Family
- Sq.Ft.:
- 1,114
- Status:
- Active
- Beds:
- 3
- Lot size:
- 0.08 Acres
- Year built:
- 1996
- Baths:
- 2.00
- MLS#:
- ML81977227
ADDITIONAL INFORMATION
Located in the Las Palmas subdivision is this gorgeous 3 bedroom, 2 bath single level home. The kitchen was recently updated with new appliances, quartz countertops and new cabinet fronts. Beautiful flooring throughout the home and an updated primary bathroom. The backyard flows smoothly from the home and beckons you to enjoy the outdoors with it's great patio and grassy area. There is a wonderful park area one block away and you are near Buena Vista Middle school. Easy highway access to the Monterey Peninsula and all its amenities.
$1,117,000
20290 Portola Drive Salinas, CA 93908
- Type:
- Single Family
- Sq.Ft.:
- 2,177
- Status:
- Active
- Beds:
- 4
- Lot size:
- 0.22 Acres
- Year built:
- 1964
- Baths:
- 3.00
- MLS#:
- ML81977311
ADDITIONAL INFORMATION
Welcome to a 4-bedroom 3-bath home on Portola Drive. The fourth bedroom is currently set up as an in-law unit with its own laundry, kitchen, and bathroom. The backyard is a childrens playground, with room for a pool. You can watch the kids swim while you cook on the built-in outdoor grill. Check out the virtual tour below.
- Type:
- Single Family
- Sq.Ft.:
- 2,212
- Status:
- Active
- Beds:
- 3
- Lot size:
- 0.63 Acres
- Year built:
- 1948
- Baths:
- 3.00
- MLS#:
- ML81976075
ADDITIONAL INFORMATION
If walls could talk, these would tell you of all the love they have seen over the years. Here is your chance to make your own memories. This charming home has 3 bedrooms, 2.5 bathrooms, study, and a beautiful loft. Step into the living room and relax by the fire. A beautiful property that hosts fruit trees and plenty of space to entertain friends and family. With some vision you can turn all the charms of this home into your own.
$1,125,000
175 Manzanita Way Salinas, CA 93908
- Type:
- Single Family
- Sq.Ft.:
- 2,330
- Status:
- Active
- Beds:
- 4
- Lot size:
- 0.33 Acres
- Year built:
- 1958
- Baths:
- 3.00
- MLS#:
- ML81974021
ADDITIONAL INFORMATION
This move-in ready 4 bedroom, 2.5 bathroom home is located in a quiet sought after established neighborhood with views of the mountains and gorgeous oak trees. Home has an updated eat-in kitchen with granite countertops, open concept living area with skylights, laundry room. The primary bedroom suite has lots of natural light, a large jacuzzi tub and walk in closets. Features include hardwood floors, crown molding throughout and stained glass windows. Huge fully fenced yard with mature fruit trees, amazing for entertaining on the huge paver patio, and room for your RV! Oversized garage with storage. NO HOA fees. Located in the sunbelt adjacent to Indian Springs. Home has Tesla Solar system. Oversized garage with storage. Homes are rarely available in this neighborhood, this will not last long!
Barbara Lynn Simmons, CALBRE 637579, Xome Inc., CALBRE 1932600, [email protected], 844-400-XOME (9663), 2945 Townsgate Road, Suite 200, Westlake Village, CA 91361

Data maintained by MetroList® may not reflect all real estate activity in the market. All information has been provided by seller/other sources and has not been verified by broker. All measurements and all calculations of area (i.e., Sq Ft and Acreage) are approximate. All interested persons should independently verify the accuracy of all information. All real estate advertising placed by anyone through this service for real properties in the United States is subject to the US Federal Fair Housing Act of 1968, as amended, which makes it illegal to advertise "any preference, limitation or discrimination because of race, color, religion, sex, handicap, family status or national origin or an intention to make any such preference, limitation or discrimination." This service will not knowingly accept any advertisement for real estate which is in violation of the law. Our readers are hereby informed that all dwellings, under the jurisdiction of U.S. Federal regulations, advertised in this service are available on an equal opportunity basis. Terms of Use

The data relating to real estate for sale on this display comes in part from the Internet Data Exchange program of the MLSListingsTM MLS system. Real estate listings held by brokerage firms other than Xome Inc. are marked with the Internet Data Exchange icon (a stylized house inside a circle) and detailed information about them includes the names of the listing brokers and listing agents. Based on information from the MLSListings MLS as of {{last updated}}. All data, including all measurements and calculations of area, is obtained from various sources and has not been, and will not be, verified by broker or MLS. All information should be independently reviewed and verified for accuracy. Properties may or may not be listed by the office/agent presenting the information.
Salinas Real Estate
The median home value in Salinas, CA is $665,400. This is lower than the county median home value of $764,900. The national median home value is $338,100. The average price of homes sold in Salinas, CA is $665,400. Approximately 45.63% of Salinas homes are owned, compared to 51.36% rented, while 3.01% are vacant. Salinas real estate listings include condos, townhomes, and single family homes for sale. Commercial properties are also available. If you see a property you’re interested in, contact a Salinas real estate agent to arrange a tour today!
Salinas, California 93908 has a population of 163,004. Salinas 93908 is more family-centric than the surrounding county with 36.8% of the households containing married families with children. The county average for households married with children is 35.83%.
The median household income in Salinas, California 93908 is $75,747. The median household income for the surrounding county is $82,013 compared to the national median of $69,021. The median age of people living in Salinas 93908 is 31.3 years.
Salinas Weather
The average high temperature in July is 69.7 degrees, with an average low temperature in January of 40.8 degrees. The average rainfall is approximately 15.3 inches per year, with 0 inches of snow per year.

