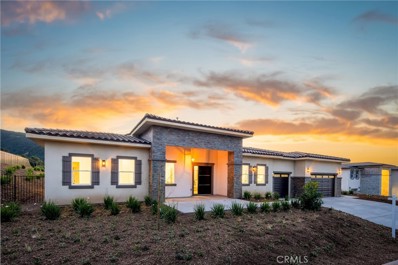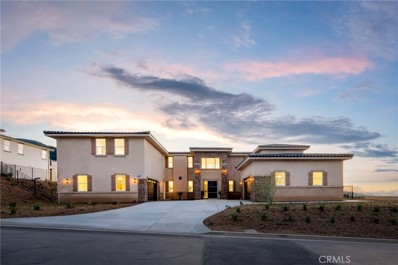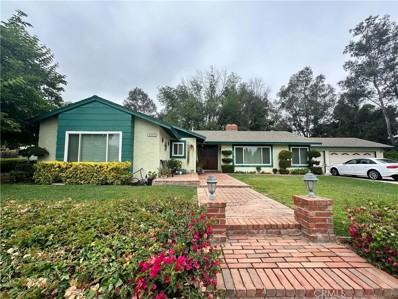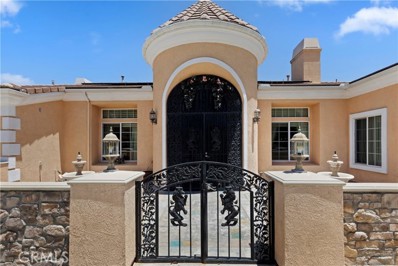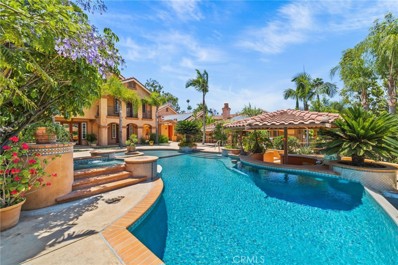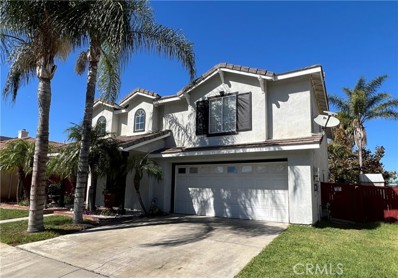Corona CA Homes for Sale
$2,250,000
4186 Jameson Drive Corona, CA 92881
- Type:
- Single Family
- Sq.Ft.:
- 4,634
- Status:
- Active
- Beds:
- 5
- Lot size:
- 0.97 Acres
- Year built:
- 2024
- Baths:
- 6.00
- MLS#:
- OC24142696
ADDITIONAL INFORMATION
LOCATION! LOCATION! MUST SEE! NEW CONSTRUCTION! Welcome to 4186 Jameson Drive, a stunning custom New Construction residence nestled in the most prestigious gated community of Crown Ranch Estates in South Corona. This exceptional single-story home boasts 4,634 square feet of refined living space on a nearly 1-acre lot, featuring 5 generously appointed bedrooms, 5.5 lavish bathrooms, and Office that could be used as the 6th bedroom. The gourmet kitchen is a culinary dream, equipped with top-tier Thermador appliances, radiant Mont Blanc Quartzite countertops, and an exquisite marble mosaic tile backsplash illuminated by LED under-cabinet lighting. The expansive kitchen island, with its striking waterfall edge, is designed to impress guests and provide the perfect setting for memorable gatherings. Additionally, a walk-in pantry offers ample storage and organization. The opulent master suite offers a spa-like en suite bathroom with a full-height tiled shower and a luxurious free-standing Roman tub. Premium porcelain tile floors adorn all bathrooms and the laundry room, which is a separate, convenient space. Water-resistant laminate flooring adds elegance throughout the home. Each bedroom functions as a private sanctuary, designed as an en-suite with spacious walk-in closets. Relax in the grand great room beside the 42-inch linear gas fireplace, or step outside to the expansive covered patio, ideal for al fresco dining and entertaining. The attached 3-car garage, featuring 8-foot-tall garage doors, provides abundant space for vehicles and additional storage. Energy-efficient amenities include two-stage AC units, twin tankless water heaters, and solar-ready features with preparation for Panasonic solar panels (+ $21,000 ). The backyard offers a blank canvas, inviting you to create your own personalized dream oasis, where the possibilities are endless. This is a rare opportunity to own a move-in ready new construction home in one of South Corona's most sought-after neighborhoods. Contact us today for more information and to schedule your exclusive viewing.
$2,450,000
4172 Jameson Drive Corona, CA 92881
- Type:
- Single Family
- Sq.Ft.:
- 5,442
- Status:
- Active
- Beds:
- 5
- Lot size:
- 0.95 Acres
- Year built:
- 2024
- Baths:
- 6.00
- MLS#:
- OC24142677
ADDITIONAL INFORMATION
LOCATION! LOCATION! MUST SEE! NEW CONSTRUCTION! Welcome to 4172 Jameson Drive, an exquisite custom New Construction in the most prestigious gated community in South Corona: Crown Ranch Estates. This stunning 5,442-square-foot residence on a nearly 1-acre lot offers 5 spacious bedrooms (including downstairs Bedroom and Bathroom, and Office), and 5.5 refined bathrooms, each like a private suite with a full bathroom and walk-in closet. Indulge in unparalleled luxury with high-end finishes, modern design elements, and an entertainer's kitchen featuring Thermador appliances, Mont Blanc Quartzite countertops, and a marble mosaic tile backsplash. The kitchen's expansive waterfall island adds an extra touch of elegance and is perfect for hosting. Relax in the sophisticated master suite with a spa-like bathroom, or enjoy seamless indoor-outdoor living with a covered patio, overhead balcony, and breathtaking views. The property includes two oversized, attached 2-car garages with a storage room, an individual laundry room, and a blank canvas backyard ready for your dream oasis. Designed with energy efficiency in mind, the home features two-stage AC units, twin tankless water heaters, spray foam insulation, and smart home readiness with CAT6A data cabling. It is also solar-ready with Panasonic solar panels ( + $21,000 ). This is a rare opportunity to own a move-in ready new construction home in one of South Corona's most sought-after neighborhoods. Contact us today for more details and to schedule a private viewing.
$725,000
20115 Kayne Street Corona, CA 92881
- Type:
- Single Family
- Sq.Ft.:
- 1,833
- Status:
- Active
- Beds:
- 3
- Lot size:
- 0.32 Acres
- Year built:
- 1977
- Baths:
- 2.00
- MLS#:
- OC24122027
ADDITIONAL INFORMATION
Welcome To Your Dream Home In The Serene And Family-Friendly Neighborhood Of El Cerrito, Corona. This Stunning Property Boasts A Very Large Estate Frontage That Runs Along Two Streets, Providing Both Privacy And An Impressive Presence. The Home Features A Three-Car Garage, A Large Driveway, And Room For RV Parking, Catering To All Your Storage And Vehicle Needs. The Elevated Front Yard Offers Beautiful Views To The East, Creating A Perfect Spot For Morning Coffee Or Evening Relaxation. This Charming 3-Bedroom, 2-Bathroom Home Also Features A Very Spacious Backyard, Ideal For Family Gatherings, Relaxation, And Endless Outdoor Possibilities. The Backyard’s Mature Landscaping Adds To The Beauty And Tranquility Of The Space, Making It A Perfect Retreat. As You Enter The Floor Plan, You’ll Find A Formal Living Room And Dining Area To Your Right, Perfect For Entertaining Guests. Moving Forward, The Family Room Seamlessly Opens To The Kitchen Area, Creating A Spacious And Inviting Atmosphere. A Cozy Sitting Area, Which Was Previously A Bedroom, Can Easily Be Converted Back If Needed, Offering Flexible Living Options. The Large Master Suite, Located Down The Hall, Faces The Backyard And Provides Stunning Views. The Master Suite Includes A Generous Closet And Access To The Backyard, Making It A Private Retreat. The Long Hallway Leads To Two Additional Bedrooms And A Full Secondary Bath, Providing Ample Space For Family Or Guests. El Cerrito Is A Vibrant Community Known For Its Quiet Streets, Beautiful Hills, And Dog-Friendly Atmosphere. Residents Enjoy Easy Freeway Access And The Convenience Of Being Near Major Freeways, Schools, Parks, And Restaurants. The Nearby Dos Lagos And Crossings Shopping Centers Offer Top-Tier Shopping, Dining, And Entertainment Options. El Cerrito Boasts A Low Tax Rate, No Mello-Roos, And No HOA Fees, Making It An Even More Attractive Place To Call Home. Popular Activities Include Gardening, Walking, Hiking, And BBQs. The Neighborhood’s Walkability And Friendly Atmosphere Make It Perfect For Families And Pet Owners Alike. As An Unincorporated Area, El Cerrito Lacks Street Lights And Sidewalks, Adding To Its Rural Charm. With A Population Of 13,050, El Cerrito Offers A Tight-Knit Community Where Neighbors Are Friendly And Welcoming. Whether You Enjoy Outdoor Adventures Or Prefer Cozy Nights At Home, El Cerrito Provides The Perfect Backdrop For Your Next Chapter.
$2,579,000
4073 Suzie Circle Corona, CA 92881
- Type:
- Single Family
- Sq.Ft.:
- 5,251
- Status:
- Active
- Beds:
- 5
- Lot size:
- 0.82 Acres
- Year built:
- 2005
- Baths:
- 6.00
- MLS#:
- IV24129455
ADDITIONAL INFORMATION
Welcome to this stunning single-story home nestled in one of Corona's most prestigious neighborhoods! As you step through the grand entry with soaring cathedral ceilings, you're greeted by a formal living and dining room perfect for elegant gatherings. The expansive, open-concept kitchen features a breakfast nook, walk-in pantry, and seamlessly connects to the inviting family room, complete with a custom entertainment center, cozy fireplace, wet bar, and breathtaking views—an entertainer's dream. The luxurious master suite is a true retreat, featuring a private fireplace, spacious dressing area, custom soaking tub, walk-in shower, and a designer closet that is sure to impress. Custom fixtures, crafted specifically for this home, add a touch of elegance throughout. Situated on a quiet cul-de-sac, this home offers unparalleled privacy with panoramic hillside views. The low-maintenance backyard provides plenty of space for outdoor living, and the side yard is perfect for a basketball court or other recreational activities. With nearly an acre of land, there’s even room to add a pool and create your own oasis. This highly sought-after location offers serenity and privacy, yet remains close to all amenities. Don’t miss this rare opportunity to own a home that combines luxury, comfort, and impeccable design. You will be truly impressed!
$2,999,000
805 Chase Drive Corona, CA 92881
- Type:
- Single Family
- Sq.Ft.:
- 6,643
- Status:
- Active
- Beds:
- 6
- Lot size:
- 0.95 Acres
- Year built:
- 2006
- Baths:
- 7.00
- MLS#:
- IG24127673
ADDITIONAL INFORMATION
Lavish Mediterranean Luxury Estate has EVERYTHING to offer! Almost 6,000 SF feet of elegant living space in the Main House + 800 SF in the Detached Casita/ADU! Nestled in a distinguished neighborhood in South Corona and sits on almost an Acre of land! This Privately Gated home offers, Lifestyle, Beauty, Comfort & Space! Stepping into the Grand Foyer, you will experience the Exquisite Marble Flooring that adorns most of the home! The Dramatic Domed Ceiling Formal Living & Dining Room are captivating! An adjacent private office with locking, Heavy Wrought Iron Doors shares a Fireplace with Living Room. Natural Light floods the interiors of this gem through Countless Windows, providing flowing Natural Light throughout this palace! The Open Concept Kitchen & Huge Family Room & Fireplace, are Palatial! Boasting Subway Tile Backsplash, 60" Gas Range, Sub-Zero Fridge, Cabinets galore, Wine Drawer Cooler & gated Wine Vault Wall, makes this area perfect for creating Cuisine Masterpieces. Up the Front Spiral Staircase you'll find the Theater entertainment/media room featuring acoustically enhanced ceilings with surround sound system ensuring optimal sound for movie night! Down the Hallway lies the Majestic Primary Bedroom featuring exquisite curved entry doors, Romantic Fireplace, Balcony & Panoramic View of your Tropical Backyard Paradise! The Spa bathroom features multi-head walk-in shower, large Jetted Bathtub, Two Large Walk-In closets and dual sink vanities. Three more Large Bedrooms feature Ensuite Bathrooms & one has a balcony! Solid Wood Entry & Closet doors are throughout! The Back Stairway features a Chair-Lift Elevator making the Upstairs Accessible! The Resort-Style backyard is Lusciously Landscaped, featuring a huge Infinity Edge Pool, Large Raised Spa, Swim-up Bar Seating, Outdoor Kitchen & Fireplace Enclave. The Pool-Side Restroom includes a convenient Shower! The Large Casita provides more private, beautiful, space with living room, kitchen, bedroom, walk-in closet, bathroom, & washer/dryer. Paid-Off Solar Panel system helps power this whole Oasis! At the rear of the property sits The Orchard featuring mature citrus, apple, fig & 21 avocado trees! The epoxy floored 3 Car Garage completes this package! Located near Highly Acclaimed Schools, Fabulous Shopping & Amazing Golf Courses, this home has it All! Many more features are yours to enjoy & experience! Contact us for your Private tour! Don't miss out on this extraordinary Villa!
- Type:
- Single Family
- Sq.Ft.:
- 1,952
- Status:
- Active
- Beds:
- 4
- Lot size:
- 0.09 Acres
- Year built:
- 1994
- Baths:
- 2.00
- MLS#:
- CRPW23186520
ADDITIONAL INFORMATION
Welcome to this stunning single-family home in the heart of Corona!Lake This stunning 4 bed 2.5 bath residence is the epitome of luxury and elegance The home features a well-designed, open-concept floor plan, providing ample space for comfortable living and entertaining. High ceiling and large windows flood the interior with natural light, creating a warm and inviting ambiance. The chef-inspired kitchen is a culinary enthusiast's dream. Outfitted with top-of-the-line stainless steel appliances and premium cabinetry. Equipped with a walk-in shower, and a luxurious soaking tub, it promises relaxation and tranquility after a long day. Step outside to discover your own private oasis with absolutely stunning views. The meticulously landscaped backyard and pool to relax after a hard day of work or school, offers a serene escape, perfect for outdoor gatherings, gardening, or simply unwinding in the fresh air. QUICK ACCESS TO 91 AND 15 FREEWAYS AND NOT TOO FAR FROM OC. Awesome neighborhood and walking distance to Santiago High School... ***PRICE REDUCED***

Corona Real Estate
The median home value in Corona, CA is $654,500. This is higher than the county median home value of $536,000. The national median home value is $338,100. The average price of homes sold in Corona, CA is $654,500. Approximately 61% of Corona homes are owned, compared to 34.97% rented, while 4.03% are vacant. Corona real estate listings include condos, townhomes, and single family homes for sale. Commercial properties are also available. If you see a property you’re interested in, contact a Corona real estate agent to arrange a tour today!
Corona, California 92881 has a population of 157,844. Corona 92881 is more family-centric than the surrounding county with 36.41% of the households containing married families with children. The county average for households married with children is 35.14%.
The median household income in Corona, California 92881 is $95,268. The median household income for the surrounding county is $76,066 compared to the national median of $69,021. The median age of people living in Corona 92881 is 35.3 years.
Corona Weather
The average high temperature in July is 93.1 degrees, with an average low temperature in January of 42.2 degrees. The average rainfall is approximately 12.2 inches per year, with 0 inches of snow per year.
