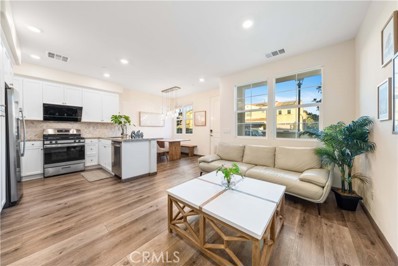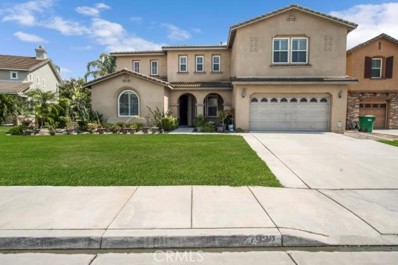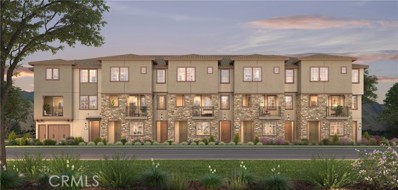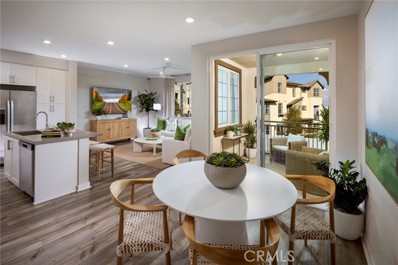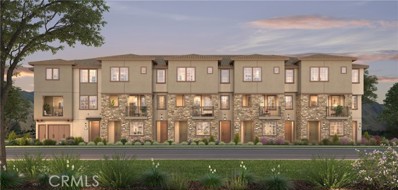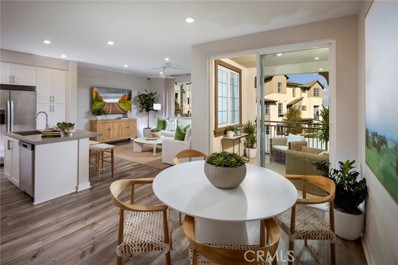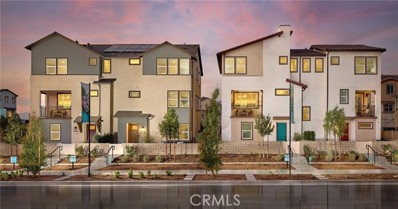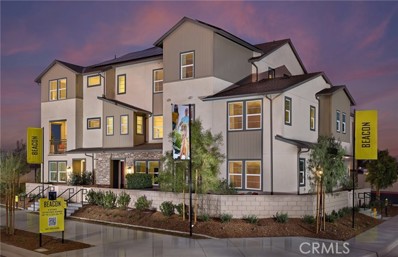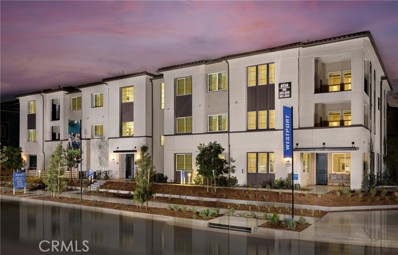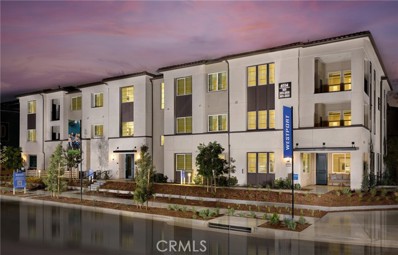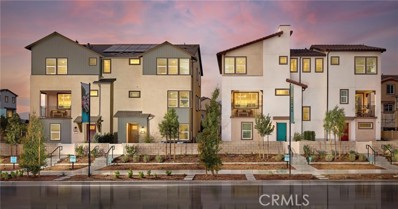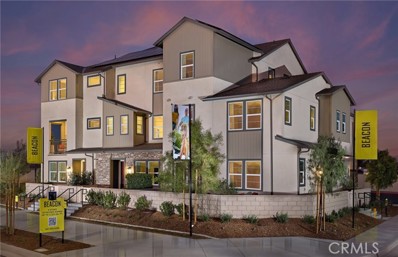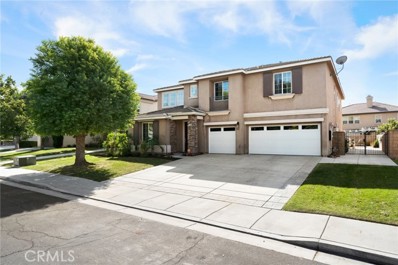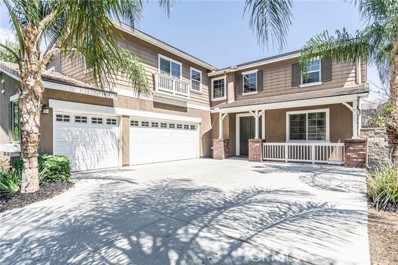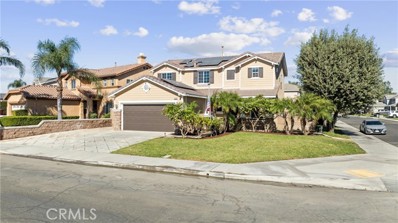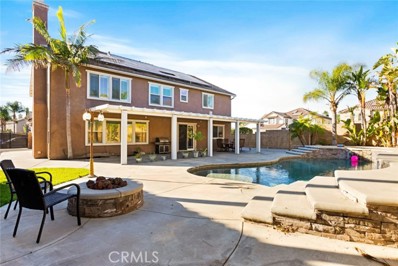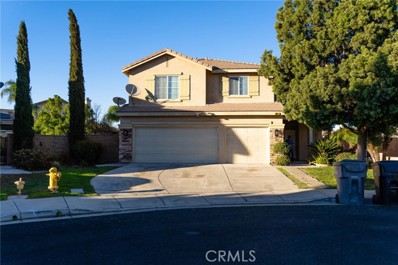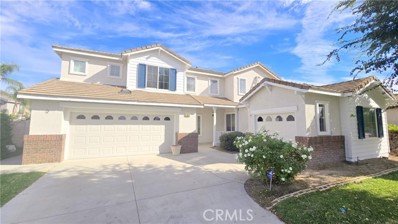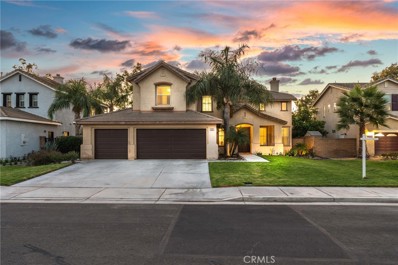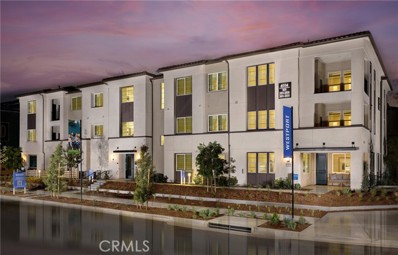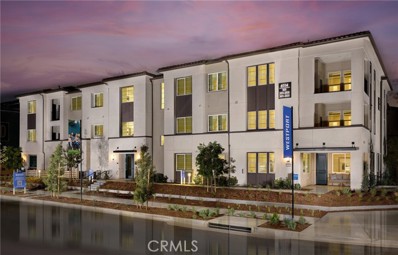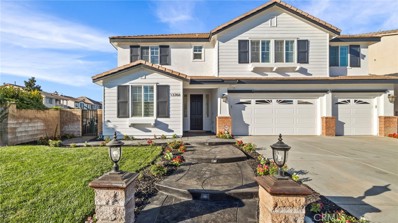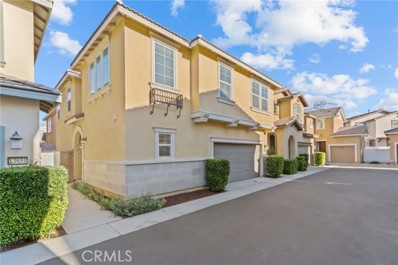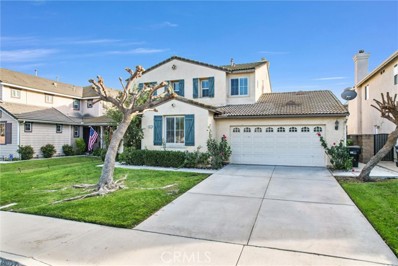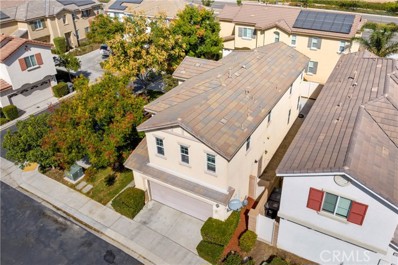Corona CA Homes for Sale
- Type:
- Condo
- Sq.Ft.:
- 1,344
- Status:
- Active
- Beds:
- 3
- Lot size:
- 0.02 Acres
- Year built:
- 2020
- Baths:
- 3.00
- MLS#:
- WS24232035
ADDITIONAL INFORMATION
Nestled within the prestigious Prado gated community of Eastvale. This home is built by the builder LENNAR in 2020.These two stories attached condo features 3 bedrooms, 2 full bathrooms and 1 half bath, living room and kitchen are on the first floor includes an attached 2-car garage and convenient upstairs laundry. Home is Open floor and so many upgrade throughout. The kitchen features an island/breakfast bar, walk-in pantry, gas oven stove, stainless steel appliances, and granite countertop, and opens to the family room. Owner suite, 2 guest bedrooms, 2 full bathrooms on the 2nd floor. The primary bathroom offers a tub, walk in shower and dual vanity sinks. If you work at home, you may take advantage of the Wi-Fi extenders and access points throughout the home. You also Enjoy community amenities such as a Swimming pool, Spa, BBQ area or a Playground Park just a short walk away. The house Located in the highly rated Corona-Norco Unified School District and close by all The property's proximity to a bustling shopping plaza and a wide variety of dining options further enhances the residential experience. This home has a solar lease offering electricity savings. Don’t miss the dream house!
$1,080,000
7932 Sorrel Lane Eastvale, CA 92880
- Type:
- Single Family
- Sq.Ft.:
- 4,364
- Status:
- Active
- Beds:
- 5
- Lot size:
- 0.17 Acres
- Year built:
- 2005
- Baths:
- 5.00
- MLS#:
- WS24226332
ADDITIONAL INFORMATION
Locate at the south Easvale, beautiful and quiet area. Close to school. Built in 2006 by Stratham Homes. This home offers abundant space for your family’s needs.The open-concept kitchen, complete with an island, overlooks the family room and fireplace—perfect for comfortable family time. Granite counters, plenty of cabinet space, and black matching appliances (including a cooktop stove, refrigerator, and dishwasher) make this kitchen both functional and stylish.Convenient first-floor amenities include a powder room and a laundry room with side yard access. For multi-generational or extended families, the downstairs Jr. Suite with a full bathroom provides flexibility and ease.As you ascend to the second floor, you’ll discover a massive a large loft—a versatile space for a kid’s play area, home office, gym, or hobby room. The master suite is even more spacious. Dressing vanity, or creating a cozy lounging nook.And the master bath? Prepare to be impressed! The drop-in tub sits between his-and-her vanities, perfectly positioned under a window with a lovely view of the sky.Outside, the low-maintenance backyard features stacked stone accents, matching patio pavers, and well-pruned palm trees. Ronald Reagan Elementary, McCune Family Park, Clara Barton Elementary, the Shopping Center at The Preserve, and Fire Station #31 are all conveniently nearby.Eastvale, known for its family-focused environment and top-notch schools.
$623,990
6111 Victoria Way Eastvale, CA 92880
ADDITIONAL INFORMATION
This expertly crafted multi-level townhome boasts a modern, functional layout for today’s lifestyle. The main level’s open-concept floor plan connects the living room, dining area, and kitchen, creating an ideal space for entertaining. Step out onto the covered deck for outdoor enjoyment. The upper level offers a luxurious primary suite with a spacious bedroom, en-suite bathroom, and walk-in closet, plus an additional bedroom and hall bath for guests or family. A tandem garage provides both parking and storage, perfectly blending style and practicality in this beautiful townhome.
$599,990
6111 Victoria Way Eastvale, CA 92880
ADDITIONAL INFORMATION
This expertly designed multi-level townhome blends functionality with contemporary style. The main level showcases an open floor plan, where the living room, dining area, and kitchen flow seamlessly, creating an inviting space for entertaining. Sliding glass doors lead to a covered deck for outdoor relaxation. The upper level features a primary suite with a spacious bedroom, luxurious bathroom, and walk-in closet, along with an additional bedroom and hall bath for guests or family. The tandem garage offers parking and extra storage. Highlights include quartz countertops and GE appliances, elevating this townhome with modern conveniences and chic design.
ADDITIONAL INFORMATION
This expertly crafted multi-level townhome boasts a modern, functional layout for today’s lifestyle. The main level’s open-concept floor plan connects the living room, dining area, and kitchen, creating an ideal space for entertaining. Step out onto the covered deck for outdoor enjoyment. The upper level offers a luxurious primary suite with a spacious bedroom, en-suite bathroom, and walk-in closet, plus an additional bedroom and hall bath for guests or family. A tandem garage provides both parking and storage, perfectly blending style and practicality in this beautiful townhome.
ADDITIONAL INFORMATION
This expertly designed multi-level townhome blends functionality with contemporary style. The main level showcases an open floor plan, where the living room, dining area, and kitchen flow seamlessly, creating an inviting space for entertaining. Sliding glass doors lead to a covered deck for outdoor relaxation. The upper level features a primary suite with a spacious bedroom, luxurious bathroom, and walk-in closet, along with an additional bedroom and hall bath for guests or family. The tandem garage offers parking and extra storage. Highlights include quartz countertops and GE appliances, elevating this townhome with modern conveniences and chic design.
ADDITIONAL INFORMATION
This beautifully crafted multi-level townhome combines style, functionality, and modern convenience for elevated urban living. The main level showcases an open-concept design, seamlessly connecting the living room, dining area, and kitchen into a spacious, inviting area perfect for entertaining. Step through sliding glass doors onto a covered deck to enjoy the outdoors. The upper level features a luxurious primary suite, offering a private retreat with a spacious bedroom, a well-appointed bathroom, and a walk-in closet. An additional bedroom and hallway bathroom provide comfortable accommodations for family or guests. This residence also includes a tandem garage, offering ample parking and storage options. With thoughtful design and generous living spaces, this townhome embodies contemporary comfort and is ideal for modern lifestyles.
$765,990
12868 Denali Way Eastvale, CA 92880
ADDITIONAL INFORMATION
RECENT PRICE ADJUSTMENT! Discover the Brand New Beacon Plan 3AR at Eastvale Square—a spacious and versatile three-story condominium with up to 1,977 sq. ft., featuring 4 bedrooms, an optional den, and 3.5 baths. Designed with an open and flexible layout, this home offers modern style and convenience for today’s lifestyle. On the entry level, you’ll find a 2-car side-by-side garage with direct access to a first-floor bedroom/den and a full bathroom, perfect for guests or a home office. The second floor boasts an open great room, a dining area, and an upgraded kitchen complete with a large island, powder room, and a covered outdoor deck—ideal for relaxing or entertaining. The third floor provides enhanced privacy, with a spacious primary suite featuring a walk-in closet, an additional bedroom and bathroom, and a laundry area with an included washer and dryer. Designer-selected upgrades add elegance, including luxury vinyl plank flooring, quartz countertops with a full tile backsplash, sleek white cabinetry, and 9-foot ceilings on each level. Smart home features, a washer, dryer, refrigerator, and leased solar are also included for energy efficiency and convenience. The Eastvale Square community offers a resort-style lifestyle, with exclusive resident amenities such as pools, spas, BBQ areas, parks, and scenic paseos that connect to local shopping, dining, and entertainment options. Enjoy outdoor activities in a vibrant neighborhood designed to enhance your lifestyle.
ADDITIONAL INFORMATION
Experience low-maintenance, single-story living with access to resort-style amenities! This exclusive residence offers everything you need for a relaxed lifestyle, including a shared pool, spa, and BBQ area perfect for outdoor activities. Exterior building and common landscape maintenance are all taken care of for you, providing peace of mind and convenience. Additional features include a nearby storage room for extra space and a designated bike room on the ground floor. Embrace the ease and enjoyment of this thoughtfully designed community!
ADDITIONAL INFORMATION
Experience low-maintenance, single-story living with access to resort-style amenities! This exclusive residence offers everything you need for a relaxed lifestyle, including a shared pool, spa, and BBQ area perfect for outdoor activities. Exterior building and common landscape maintenance are all taken care of for you, providing peace of mind and convenience. Additional features include a nearby storage room for extra space and a designated bike room on the ground floor. Embrace the ease and enjoyment of this thoughtfully designed community!
ADDITIONAL INFORMATION
This beautifully crafted multi-level townhome combines style, functionality, and modern convenience for elevated urban living. The main level showcases an open-concept design, seamlessly connecting the living room, dining area, and kitchen into a spacious, inviting area perfect for entertaining. Step through sliding glass doors onto a covered deck to enjoy the outdoors. The upper level features a luxurious primary suite, offering a private retreat with a spacious bedroom, a well-appointed bathroom, and a walk-in closet. An additional bedroom and hallway bathroom provide comfortable accommodations for family or guests. This residence also includes a tandem garage, offering ample parking and storage options. With thoughtful design and generous living spaces, this townhome embodies contemporary comfort and is ideal for modern lifestyles.
$765,990
12868 Denali Way Eastvale, CA 92880
ADDITIONAL INFORMATION
RECENT PRICE ADJUSTMENT! Discover the Brand New Beacon Plan 3AR at Eastvale Square—a spacious and versatile three-story condominium with up to 1,977 sq. ft., featuring 4 bedrooms, an optional den, and 3.5 baths. Designed with an open and flexible layout, this home offers modern style and convenience for today’s lifestyle. On the entry level, you’ll find a 2-car side-by-side garage with direct access to a first-floor bedroom/den and a full bathroom, perfect for guests or a home office. The second floor boasts an open great room, a dining area, and an upgraded kitchen complete with a large island, powder room, and a covered outdoor deck—ideal for relaxing or entertaining. The third floor provides enhanced privacy, with a spacious primary suite featuring a walk-in closet, an additional bedroom and bathroom, and a laundry area with an included washer and dryer. Designer-selected upgrades add elegance, including luxury vinyl plank flooring, quartz countertops with a full tile backsplash, sleek white cabinetry, and 9-foot ceilings on each level. Smart home features, a washer, dryer, refrigerator, and leased solar are also included for energy efficiency and convenience. The Eastvale Square community offers a resort-style lifestyle, with exclusive resident amenities such as pools
$1,238,000
14453 Quarry Creek Court Eastvale, CA 92880
- Type:
- Single Family
- Sq.Ft.:
- 4,313
- Status:
- Active
- Beds:
- 6
- Lot size:
- 0.2 Acres
- Year built:
- 2007
- Baths:
- 4.00
- MLS#:
- CV24228527
ADDITIONAL INFORMATION
Welcome to 14453 Quarry Creek Court, a gorgeous 6-bedroom, 3.5-bathroom POOL home in Eastvale, offering spacious living and exceptional outdoor amenities with NO HOA. Proudly owned by the original owners since its construction, this beautifully designed home features 2 bedrooms and 1.5 bathrooms on the main floor, making it ideal for multi-generational living or guests. The open-concept layout includes a formal living and dining area, a large family room, and a chef-inspired kitchen with stainless steel appliances, granite countertops, and plenty of cabinet space. Upstairs, you'll find the laundry room and the remaining 4 bedrooms, including the luxurious master suite with a massive walk-in closet and a spa-like en-suite bath. Two versatile bonus rooms can easily serve as an office, gym, or additional living space. Outside, the backyard is a true highlight, completely remodeled in 2020 with a covered patio and a custom pool & spa featuring smart technology. The home also boasts solar panels, upgraded flooring, and a three-car garage. Additionally, there's space on one side of the house to store an RV or boat, while the other side features turf with a spacious seating area. Conveniently located near shopping, highly-rated schools, hiking trails, restaurants/entertainment, and with easy access to freeways, this property is one of the most desirable homes in the neighborhood!
- Type:
- Single Family
- Sq.Ft.:
- 3,625
- Status:
- Active
- Beds:
- 5
- Lot size:
- 0.17 Acres
- Year built:
- 2008
- Baths:
- 3.00
- MLS#:
- HD24224040
ADDITIONAL INFORMATION
HUGE PRICE REDUCTION! Sprawling five-bedroom, three-bathroom Lennar turnkey home in the sought-after Parkview Meadows community. This home features many upgrades throughout: PAID OFF SOLAR, freshly painted, all new floors throughout, and new appliances. The kitchen has custom under-cabinet lighting, upgraded backsplash, and granite counters. It also has an upgraded, heavy-duty disposal, pull-out shelves, a pantry, deluxe stainless steel appliances, and a cooktop. Dual pane vinyl windows have custom wood mini blinds. Upstairs, you will find a HUGE bonus loft area, great space for an office, play area, or game room. The primary bedroom is spacious with a nice-sized sitting area. The primary bathroom features double sinks, a separate shower and tub, and two walk-in closets. The backyard is perfect for entertaining or relaxing under the oversized patio cover overlooking the water fountain, gas fire pit, and beautifully manicured yard. There's a natural gas line for a BBQ, and electrical is in and Spa ready. It is well situated, near all amenities, including shopping areas, restaurants, and the 91 freeway. See this wonderful home today!
- Type:
- Single Family
- Sq.Ft.:
- 1,905
- Status:
- Active
- Beds:
- 4
- Lot size:
- 0.17 Acres
- Year built:
- 2004
- Baths:
- 3.00
- MLS#:
- IG24224282
ADDITIONAL INFORMATION
Don’t miss this chance to own a stunning home in one of Southern California’s most sought-after communities, right in the heart of Eastvale! Perfectly situated near the vibrant Downtown Eastvale Shopping Center, top-rated schools, dining and entertainment. This home offers the best of convenience and lifestyle. This spacious 4-bedroom, 3-bathroom home sits on a desirable corner lot and features everything you need for comfortable, modern living. All four bedrooms are located upstairs, including a large master suite with a generous walk-in closet, a double-sink vanity and a linen closet. The upper level also boasts a convenient laundry room, making household chores a breeze. The massive backyard is an entertainer’s dream, offering ample space to create the ultimate outdoor oasis, with room to add a pool, BBQ area, or more! This home comes with NO HOA fees and A PAID off Solar lease, ensuring energy efficiency and lower monthly expenses a must have especially with EV charging. Seize this opportunity to create your dream home in a community that truly has it all!
$1,257,000
7846 Hall Avenue Eastvale, CA 92880
- Type:
- Single Family
- Sq.Ft.:
- 3,837
- Status:
- Active
- Beds:
- 5
- Lot size:
- 0.24 Acres
- Year built:
- 2006
- Baths:
- 3.00
- MLS#:
- IG24221827
ADDITIONAL INFORMATION
Entertainer's Paradise with a private-entry ADU rental! This desirable, upgraded Eastvale residence offers everything for both relaxation and fun. Highlights include a sparkling pool and spa with mood lighting, a gas firepit, a large covered patio, gated RV parking with waste dump, and fully paid-off solar with 32 panels. Step inside through a new front door to find a formal living and dining area, perfect for hosting. The spacious kitchen boasts a large island, plenty of counter space, granite countertops, stainless steel appliances, and a double oven, all flowing into an expansive family room with a cozy fireplace and surround sound. Enjoy your backyard oasis featuring a refreshing pool, spa with waterfall, Alumawood covered patio, plumbed for a BBQ and grass area. Upstairs, discover the primary suite, a luxurious retreat with a sitting area and ensuite bathroom with jetted garden tub, tiled shower, and dual walk-in closets with organizers. Relax in the spacious bonus room with hardwood floors. There are two more roomy bedrooms, and a dual-sink bathroom with a separate bathing room. The laundry room includes cabinetry, counter space, and a sink. The 4-car garage comes with an epoxy-coated floor, cabinets, and a workbench. Additional features include Plantation shutters throughout, a built-in speaker system throughout, upgraded stairway and flooring. Located on a generous corner lot, nearly 1/4 acre, with no HOA. Eastvale continues to grow, with more entertainment and a scenic river walk nearby, currently being built. Close to shopping, parks, and great schools, this stunning home offers both elegance and comfort.
- Type:
- Single Family
- Sq.Ft.:
- 3,031
- Status:
- Active
- Beds:
- 5
- Lot size:
- 0.22 Acres
- Year built:
- 2006
- Baths:
- 3.00
- MLS#:
- TR24219194
ADDITIONAL INFORMATION
“Welcome to this spacious 5-bedroom, 3-bathroom home nestled in a quiet cul-de-sac in the highly desirable city of Eastvale, known for its excellent school district. This 3,031 sq ft two-story home offers a bright and open floor plan with a large living room, family room with cozy fireplace, and a kitchen featuring an island and morning nook. One bedroom and full bathroom are conveniently located on the main floor, perfect for guests or a home office. Enjoy the comfort of two separate central A/C units for each story. Located in a peaceful neighborhood, this home is ideal for families seeking both space and tranquility.”
- Type:
- Single Family
- Sq.Ft.:
- 2,985
- Status:
- Active
- Beds:
- 5
- Lot size:
- 0.17 Acres
- Year built:
- 2004
- Baths:
- 3.00
- MLS#:
- TR24227129
ADDITIONAL INFORMATION
Discover the epitome of modern living in this 5-bedroom, 4-bathroom residence with a loft and 3-car garage, where luxury and comfort seamlessly blend. Spanning 2,770 square feet across two beautifully designed floors, this home is crafted for elevated living. At its heart is a gourmet kitchen with rich wood cabinetry and generous counter space, ideal for both culinary adventures and entertaining. The open living areas feature brand-new flooring, high ceilings, and an elegant fireplace, creating a warm, inviting atmosphere. Upstairs, the primary suite offers a serene retreat with a spa-inspired en-suite bathroom, including a soaking tub, separate shower, and dual vanities. Additional bedrooms provide private, comfortable havens, while the loft is perfect as an office or playroom. With updated floors and the convenience of a 3-car garage, 5980 Redhaven is more than a home—it’s a lifestyle. Welcome to a new level of luxury living.
$1,038,000
7233 Cottage Grove Drive Eastvale, CA 92880
- Type:
- Single Family
- Sq.Ft.:
- 3,149
- Status:
- Active
- Beds:
- 5
- Lot size:
- 0.18 Acres
- Year built:
- 2006
- Baths:
- 4.00
- MLS#:
- SW24214326
ADDITIONAL INFORMATION
Welcome to your dream home in the sought after “The Estates” community. Discover luxury in this 5-bed, 3.5-bath pool home with a bonus room, office area/loft, on an oversized lot. This 3,149 sq ft residence sits on a 7,841 lot and boasts elegant features such as recessed lighting, crown molding, ceramic tile flooring, soaring high ceilings, water softener and purification system w/an alkaline water option, tankless water heater, smart thermostat and so much more. Enter through the stately living room which connects to the elegant formal dining room. The family room boasts a fireplace and french doors that overlook the stunning pool. The bright open kitchen features a grand center island, built-in range & microwave, granite counters, double oven and double sinks. The main floor also includes powder room, spacious guest bedroom with a full private bath and a convenient laundry room with storage and utility sink. Upstairs, find a loft that can be used as a home office, a bonus room, and secondary bedrooms with a full bathroom featuring dual sinks. The primary suite offers a cozy fireplace, an upgraded bathtub, glass-enclosed shower, and 2 walk-in closets. The true gem of this property lies in the backyard—a private oasis featuring a sparkling pool, and built-in fire pit perfect for hosting outdoor gatherings or simply unwinding after a long day. This home seamlessly blends comfort and functionality, offering a relaxing yet entertaining lifestyle. No HOA or Mello-Roos fees, plus a 3-car garage. Located just minutes away from shopping, and entertainment plazas, this home provides everything you need right at your doorstep. Don’t miss the opportunity to make this incredible home yours. Schedule a showing today.
ADDITIONAL INFORMATION
Westport at Eastvale Square features a spacious one-level Plan 2 located on the second floor. This open floor plan showcases a generous great room that seamlessly connects to the dining area and a gourmet kitchen, which includes an island and a walk-in pantry—ideal for those who love to cook. Step outside to the covered deck, perfect for entertaining and enjoying the fresh air. The primary bedroom serves as a peaceful retreat, complete with an en-suite bathroom and a roomy walk-in closet. An additional thoughtfully designed bedroom and a beautifully appointed second bathroom provide ample space for guests or family. A conveniently located laundry area adds ease to your busy lifestyle. This home beautifully combines style and functionality, making it the perfect backdrop for your family’s next chapter. It also includes a two-car tandem garage with extra storage. Our fantastic community amenities are set to be ready by early 2026, enhancing your living experience. Picture yourself soaking up the sun by the sparkling pool, unwinding in the soothing spa after a workout in the modern fitness center, or enjoying quality time at the charming clubhouse. Kids will love the playful playground, while adults can gather around the BBQ grills and cozy firepits for evenings with friends and family. Explore the expansive green spaces for picnics, let your furry friends roam in the dog park, or get your adrenaline pumping on the BMX track. Plus, there’s a half basketball court for some friendly games. Experience a lifestyle that balances relaxation and recreation at Westport at Eastvale Square! Est completion January 2025
ADDITIONAL INFORMATION
Westport at Eastvale Square features a spacious one-level Plan 2 located on the second floor. This open floor plan showcases a generous great room that seamlessly connects to the dining area and a gourmet kitchen, which includes an island and a walk-in pantry—ideal for those who love to cook. Step outside to the covered deck, perfect for entertaining and enjoying the fresh air. The primary bedroom serves as a peaceful retreat, complete with an en-suite bathroom and a roomy walk-in closet. An additional thoughtfully designed bedroom and a beautifully appointed second bathroom provide ample space for guests or family. A conveniently located laundry area adds ease to your busy lifestyle. This home beautifully combines style and functionality, making it the perfect backdrop for your family’s next chapter. It also includes a two-car tandem garage with extra storage. Our fantastic community amenities are set to be ready by early 2026, enhancing your living experience. Picture yourself soaking up the sun by the sparkling pool, unwinding in the soothing spa after a workout in the modern fitness center, or enjoying quality time at the charming clubhouse. Kids will love the playful playground, while adults can gather around the BBQ grills and cozy firepits for evenings with friends and
$1,300,000
13768 Amberview Place Eastvale, CA 92880
- Type:
- Single Family
- Sq.Ft.:
- 4,325
- Status:
- Active
- Beds:
- 6
- Lot size:
- 0.16 Acres
- Year built:
- 2006
- Baths:
- 5.00
- MLS#:
- WS24212512
ADDITIONAL INFORMATION
Welcome to this impressive 6-bedroom, 5-bath home offering over 4,325 sqft of beautifully updated living space. Situated on a 6,970 sqft corner lot, this home boasts an inviting great room with soaring high ceilings and a cozy fireplace in the family room. The interior has been recently remodeled, featuring new carpet on the second floor and stairs, modern ornamental wrought iron stair rails, and a spacious loft perfect for entertainment or relaxation. Beautiful tile flooring throughout and an abundance of natural light. The master suite includes a private retreat area and an expansive walk-in closet, while the versatile Next-Gen suite, complete with its own entrance, is ideal for use as a home office or potential rental. Another bedroom suite is conveniently located downstairs with its private bath and separate entrance. The primary bathroom exudes elegance with its gorgeous custom marble countertop and floor, glass walk-in shower, large whirlpool soaking tub, dual sink vanity and dedicated makeup area. Adjacent to a natural stone BBQ island equipped with a grille, double burners, refrigerator and stainless sink, the vast backyard boasts wall-to-wall 70 feet flower planter with built-in bench, a covered patio, complete with drought tolerant drip irrigation and newly sealed stamped concrete. Grille up dinner under the patio cover while guests relax on the bench soaking in the delightful flowers on a sunny day. Nestled on a quiet street, this home offers the perfect blend of tranquility and convenience, being just moments away from shops restaurants, and parks. With no HOA fees, a 3-car garage with epoxy flooring, a whole house water softener, plus a location in a highly-rated school district, this turn-key home truly has it all.
$738,000
13955 Blossom Way Eastvale, CA 92880
- Type:
- Single Family
- Sq.Ft.:
- 1,801
- Status:
- Active
- Beds:
- 3
- Lot size:
- 0.05 Acres
- Year built:
- 2019
- Baths:
- 3.00
- MLS#:
- TR24220713
ADDITIONAL INFORMATION
Welcome to your new home in the highly sought-after Sendero community of Eastvale! This 3-bedroom, 2.5-bath detached home offers everything you need, including a FULLY PAID SOLAR system, meaning you’ll enjoy incredibly low energy bills year-round. Step inside to a spacious entryway that opens into a bright, open-concept great room. The kitchen is designed with plenty of counter space, ample cabinetry, and a central island that flows seamlessly into the dining and family room—ideal for entertaining and daily living. Large windows throughout let in plenty of natural light, and there’s even a screen door leading to the low-maintenance side yard, where you can let in a cool breeze for those perfect afternoons. On the main floor, you’ll also find a convenient guest half-bath, a coat closet, and direct access to the attached two-car garage. Head upstairs, and you’ll discover a cozy alcove perfect for a reading nook or workspace, plus ample linen storage. All three bedrooms are on this level, including the spacious primary suite with its luxurious ensuite bath—featuring a standing shower, separate soaking tub, dual vanities, a private toilet area, and a massive walk-in closet that you really have to see. Down the hall are two more generously sized bedrooms and a full bath with dual sinks and a separate shower and tub area. The large upstairs laundry room, complete with extra storage and the included washer and dryer, makes everyday tasks a breeze. This home is packed with modern conveniences like a QuietCool whole-house fan, smart thermostat, Ring doorbell, reverse osmosis water system, tankless water heater, Wi-Fi boosters on both floors, and a 220V outlet for your electric vehicle. Living in Sendero comes with low HOA fees of just $116 per month, giving you access to fantastic amenities, including a beautiful clubhouse, sparkling pool and spa with private cabanas, a basketball court, sports field, and more. Plus, you’re just minutes from top-rated schools and all the shopping and dining options Eastvale is known for—Costco, Sprouts, 99 Ranch, Dutch Bros, Handel’s, and so much more! Don’t miss your chance to call this stunning home your own—schedule your showing today!
- Type:
- Single Family
- Sq.Ft.:
- 2,757
- Status:
- Active
- Beds:
- 5
- Lot size:
- 0.13 Acres
- Year built:
- 2005
- Baths:
- 3.00
- MLS#:
- WS24217774
ADDITIONAL INFORMATION
This beautiful, Mediterranean-style home sits at the end of a quiet cul-de-sac in sought-after Eastvale. Inside the front door, you'll find a foyer that leads to a huge living room. The home offers fresh paint, hardwood floors, plantation shutters and lots of natural light. At the rear of the floorplan, the kitchen features granite countertops, a dining nook and an island with bar-top seating. The kitchen is completely open to the family room, which includes a cozy stone fireplace. Just steps away, the low-maintenance backyard has a huge patio for entertaining and a fence lined by lemon & mango trees. Back inside, the main level has one guest room and a full bathroom – perfect for visiting in-laws! Head upstairs to find four bedrooms and the all-important second-level laundry room. The isolated primary bedroom has tray ceilings and the ensuite boasts a walk-in closet, a W/C, a granite-topped double vanity, a corner garden tub and a separate shower. The guest rooms on this level share the hallway bathroom, complete with dual sinks and a separate toilet/shower room. Don't forget about the attached 3-car garage and all the closet space here! Eastvale is an established neighborhood that’s zoned to top-ranked schools. You can hop on I-15 in no time at all, with numerous shopping & dining options in every direction. There are parks, hiking trails and golf courses close by, too.
- Type:
- Single Family
- Sq.Ft.:
- 1,719
- Status:
- Active
- Beds:
- 3
- Lot size:
- 0.05 Acres
- Year built:
- 2015
- Baths:
- 3.00
- MLS#:
- WS24215109
ADDITIONAL INFORMATION
Recently remolded, fresh painted elegant corner lot home in Copper Heights Community in the heart of Eastvale - Features 3 bedrooms 2.5 baths and a two car garage. Open floor plan has 9' foot ceilings with recessed lighting, beautiful new Vinyl floors all through the home. Living room opens to the kitchen with granite countertops, large island and new stainless-steel appliances. Primary bedroom is large sized with walk in closet and a wonderful en-suite with dual vanities, separate tub and shower. Additionally, there are two spacious bedrooms with walk in closets. Easy maintenance front and back yard. The association includes a big pool, a spa, BBQ, as well as large parks with quite meandering trail! Walking distance to National Blue Ribbon School- Eastvale Elementary School, River Heights Intermediate School, Eleanor Roosevelt High School! Close to shopping, restaurants and freeways. Don’t miss out this great opportunity.

Corona Real Estate
The median home value in Corona, CA is $822,900. This is higher than the county median home value of $536,000. The national median home value is $338,100. The average price of homes sold in Corona, CA is $822,900. Approximately 76.2% of Corona homes are owned, compared to 20.44% rented, while 3.35% are vacant. Corona real estate listings include condos, townhomes, and single family homes for sale. Commercial properties are also available. If you see a property you’re interested in, contact a Corona real estate agent to arrange a tour today!
Corona, California 92880 has a population of 68,539. Corona 92880 is more family-centric than the surrounding county with 54.37% of the households containing married families with children. The county average for households married with children is 35.14%.
The median household income in Corona, California 92880 is $141,827. The median household income for the surrounding county is $76,066 compared to the national median of $69,021. The median age of people living in Corona 92880 is 34.2 years.
Corona Weather
The average high temperature in July is 91.7 degrees, with an average low temperature in January of 42.4 degrees. The average rainfall is approximately 13.1 inches per year, with 0 inches of snow per year.
