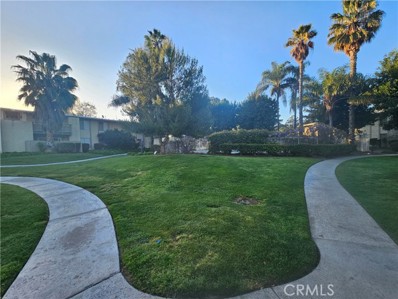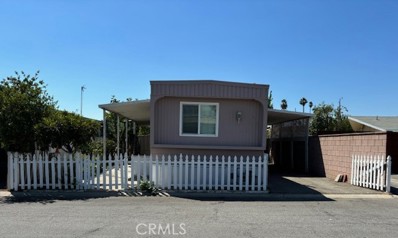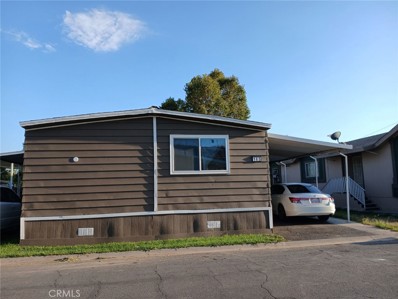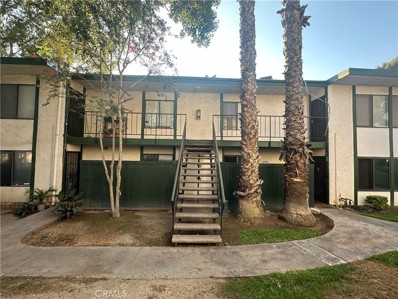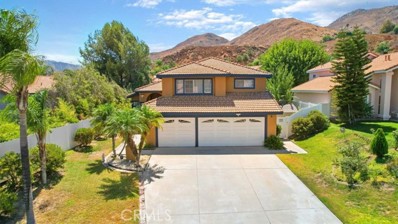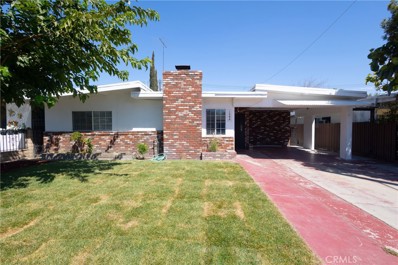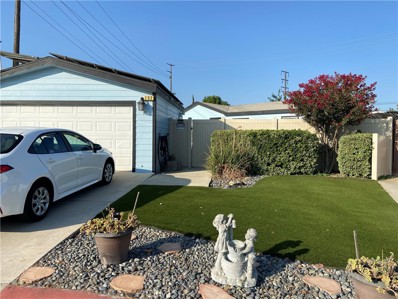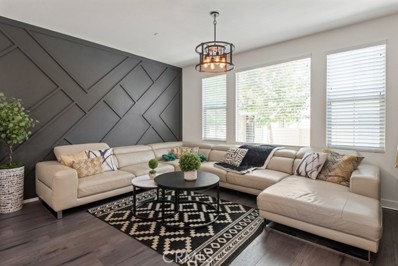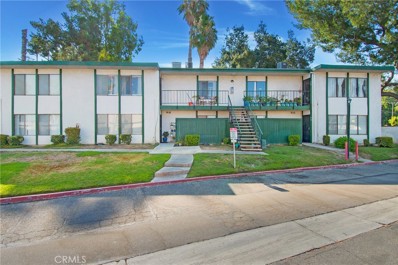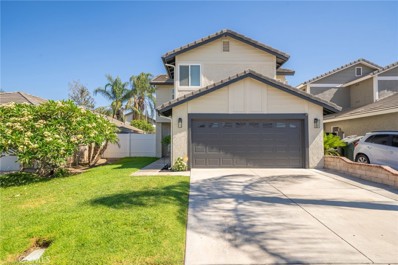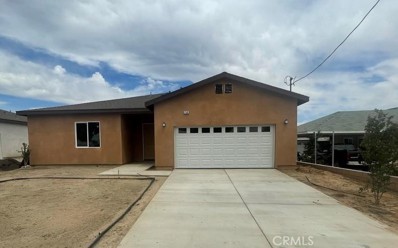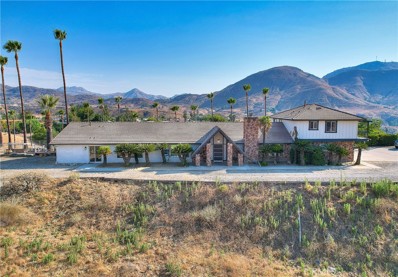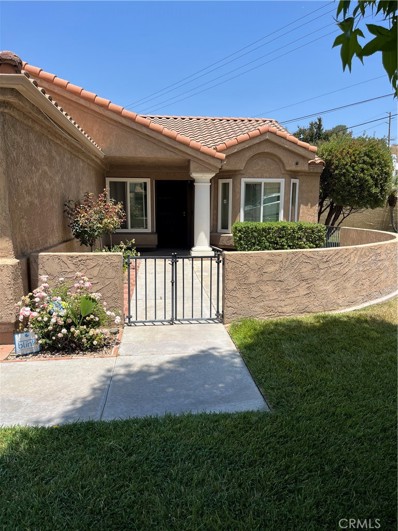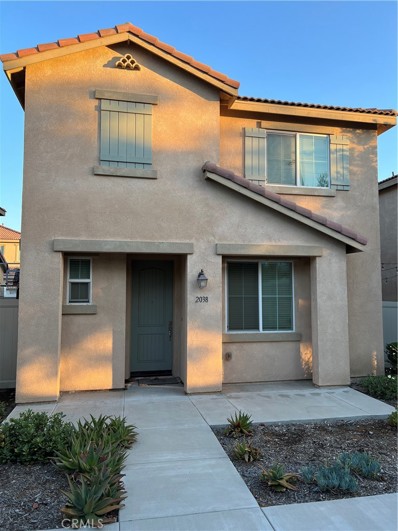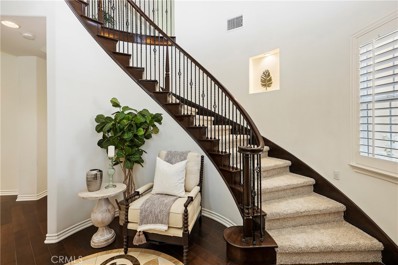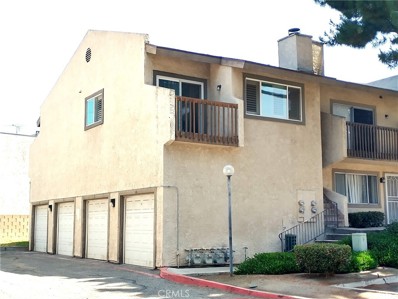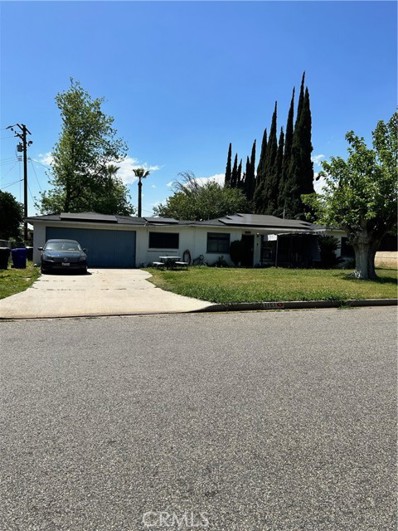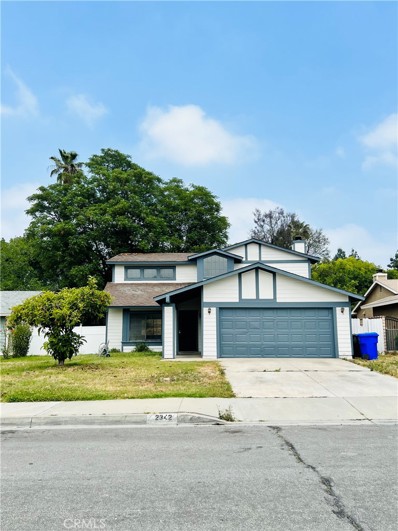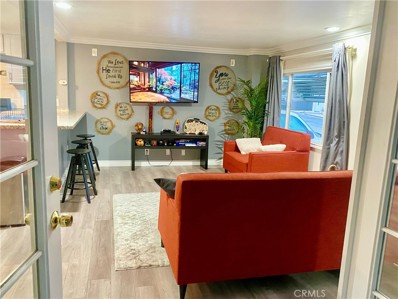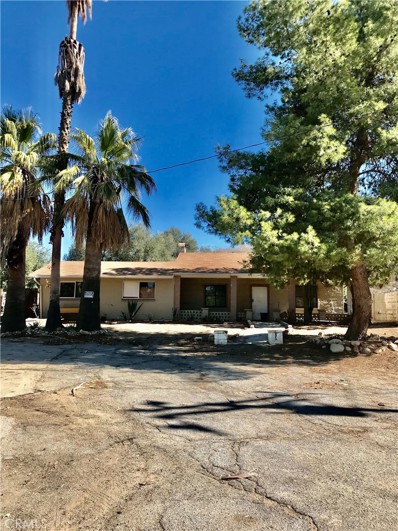Colton CA Homes for Sale
- Type:
- Condo
- Sq.Ft.:
- 616
- Status:
- Active
- Beds:
- 1
- Lot size:
- 0.01 Acres
- Year built:
- 1986
- Baths:
- 1.00
- MLS#:
- CRDW24189453
ADDITIONAL INFORMATION
It is located in the Country Wood Estates, a lovely upstairs end unit with a spacious grass area nearby. The living room, one bedroom, and an inside laundry area are inside this darling condo. The Kitchen and bathroom have large tile flooring with wood laminate throughout the rest. There is access to a balcony off the living room that is roomy enough to put a table for outdoor extended living. The condo community has a pool and spa.
- Type:
- Manufactured/Mobile Home
- Sq.Ft.:
- n/a
- Status:
- Active
- Beds:
- 2
- Year built:
- 1974
- Baths:
- 2.00
- MLS#:
- CV24181575
ADDITIONAL INFORMATION
Come and see this freshly painted home, both inside and out, with updated windows that add modern charm to this diamond in the rough. Featuring a bright and open floor plan, the living spaces are enhanced by sleek laminated floors that flow seamlessly throughout the home. The property includes a lovely side yard, perfect for outdoor relaxation or entertaining, with easy access to a refreshing pool and jacuzzi, ideal for warm summer days. Conveniently located, this home is just minutes away from popular shopping centers, diverse restaurants, schools, and scenic parks. Don't miss out on this incredible opportunity to own a home that combines comfort, convenience, and potential!
- Type:
- Manufactured/Mobile Home
- Sq.Ft.:
- 1,440
- Status:
- Active
- Beds:
- 3
- Lot size:
- 0.03 Acres
- Year built:
- 1974
- Baths:
- 2.00
- MLS#:
- IV24181221
ADDITIONAL INFORMATION
Large Price reduction. Ready for a new owner, This is a very spacious 3 bedrooms, 2 baths with a bonus room, which could be used as an office or 4th bedroom. This is a very open floor plan that invites you in. The owner recently painted inside and out and did a bit of remodeling, including new steps and wood replacing in some areas. The carport allows for up to 4 cars. This park is always appreciated by commuters who want to hop on the 91 or the 60 fairly quick. This unique and special unit sits in the back of the park with very few neighbors.
- Type:
- Condo
- Sq.Ft.:
- 680
- Status:
- Active
- Beds:
- 1
- Lot size:
- 0.04 Acres
- Year built:
- 1978
- Baths:
- 1.00
- MLS#:
- CV24181137
ADDITIONAL INFORMATION
This cozy 1-bedroom, 1-bathroom upstairs condo is located in the gated community of Amber Tree in Colton, just minutes from the 215 freeway and Fiesta Village Family Fun Park. The unit features new carpet throughout, updated countertops in the kitchen and bathroom, and modern new sinks. The HOA covers all utilities except electricity, providing added convenience. Community amenities include a refreshing pool, a relaxing hot tub, and common laundry facilities. This home is the perfect starter property or investment opportunity, offering both comfort and an excellent location. Schedule your private tour today before its gone!
- Type:
- Single Family
- Sq.Ft.:
- 2,760
- Status:
- Active
- Beds:
- 5
- Lot size:
- 0.24 Acres
- Year built:
- 1988
- Baths:
- 3.00
- MLS#:
- CV24177229
ADDITIONAL INFORMATION
This 5 Bedroom 3 bathroom home located in the desirable area of Reche Canyon Estates. This home features an open floor plan with plenty of space for a large family. Huge living and dining room, great for entertaining. Located on over a 10,000 square foot lot with plenty of fruit trees and space, with a 3 car garage. Brand new HVAC and water heater. Close to Loma Linda Hospital, shopping and freeways. ~ Must See ~!!!
$559,000
1594 Rialto Avenue Colton, CA 92324
- Type:
- Single Family
- Sq.Ft.:
- 1,842
- Status:
- Active
- Beds:
- 4
- Lot size:
- 0.13 Acres
- Year built:
- 1947
- Baths:
- 3.00
- MLS#:
- PW24172903
ADDITIONAL INFORMATION
BACK TO THE MARKET! REDUCED PRICE! TWO SEPARATE HOUSES IN A LOT. Discover the perfect blend of comfort and investment potential with this unique property feauturing two separate homes! Live in one and rent out the other for additional income. The front house is a spacious 3-bedrooms, 2-bathroom gem, complete with versatile bonus room that could easily serve as 4th bedroom, offering 1376 SQFT. The back house is a BRAND NEW with 466 SQFT, offering 1-bedroom, 1 bath of modern living. Ideal for guess, extended family, or as a rental unit. It boasts a sleek kitchen with granite countertops, brand new cabinets, new windows, fresh paint and new mini-split system for efficient heating and cooling year-round. Centrally located in the heart of Colton, this property is just minutes from the 210 & 215 freeways, making it a commuter's dream. Easy access to local amenities, shopping and major transportation routes. Don’t miss out on this incredible opportunity. Schedule your private showing today!
- Type:
- Mobile Home
- Sq.Ft.:
- 1,568
- Status:
- Active
- Beds:
- 3
- Lot size:
- 0.09 Acres
- Year built:
- 2000
- Baths:
- 2.00
- MLS#:
- CV24160124
ADDITIONAL INFORMATION
Wow! What an exceptionally maintained 3-bedroom 2-bath split floor plan home at the end of a cul-de-sac road within a gated community on a lot (over 8,600 sq. ft.) that is double the size of most lots within this community! There is so much outdoor space that you will be able to park about six vehicles, work equipment, a boat, desert toys or perhaps a smaller RV behind the drive-through gate next to the detached two car garage! Behind the front walk-through gate is a wonderfully private and inviting grassy courtyard with a fire pit. Upon entering through a beautiful front door, you have a spacious living room for the whole family to socialize or enjoy watching TV that is set in the big and beautiful entertainment center. Off the living room you will find a cozy dining room that flows into the kitchen with ample cabinets and counter space and a nice size island to prepare entertainment size meals. The laundry room is off the kitchen. The primary suite is off from the living room with space that can accommodate a larger bedroom set. The en suite primary bath is very comfortable to walk around. It has a separate shower and tub setup, double sink and a large walk-in closet. The other two bedrooms are of standard size and are on the other side of the house. Let us not forget the extra space between the living room and guest rooms that can be used as a den/game room/office or study space or with a little modification it can serve as a fourth bedroom. Let's talk about some upgrades: About three years ago, this home (house and garage) underwent a total exterior, fascia and soffit upgrade with the installation of James Hardie fiber cement Cedarmill lap siding that has reduced the insurance fire cost, it has an industrial size AC unit to effortlessly keep it cool on those hot days and the interior walls are textured finished with bullnose corners. This property has it all! Call for your showing, you will not be disappointed.
- Type:
- Single Family
- Sq.Ft.:
- 1,949
- Status:
- Active
- Beds:
- 4
- Lot size:
- 0.05 Acres
- Year built:
- 2021
- Baths:
- 3.00
- MLS#:
- EV24158493
ADDITIONAL INFORMATION
Highly upgraded, and newly built in 2021 4 bed/3 bath 1,949 SF home in the desirable Wild Rose Community of Colton. Offering a Low HOA fee with community amenities including a sparkling swimming pool, BBQ area, playground, and grass belts/dog park, as well as plenty of guest parking. This 2 story home offers an open concept interior with vinyl plank flooring, custom accent walls, recessed lights, and beautiful light fixtures throughout. The light and bright Great Room adjoins the Living Room, Dining Room, and Kitchen - perfect for hosting! With the spacious Kitchen offering white cabinets, subway tile backsplash, stainless steel appliances, and quartz countertops, and a large center island with bar seating. The Dining Area also features a built in credenza, shiplap feature wall, and a slider to the backyard/patio. ~~1 BEDROOM DOWNSTAIRS w/ceiling fan & a DOWNSTAIRS BATHROOM w/walk-in shower and single sink vanity~~ The hallway between the attached 2-Car garage access door and the staircase also offers custom wainscoting and coat hooks! Upstairs you will be greeted with a ~~BONUS LOFT~~ with black accent wall, and a linen closet. The large Primary Suite has a walk-in closet with built in organizers as well as a private Ensuite with custom barn door entryway, dual sink vanity, quartz counters, porcelain tile flooring, a soaking tub, and a seperate shower. There are 2 more Secondary Bedrooms Upstairs, each with ceiling fans and there is a Full-Size Hall Bathroom and a Laundry Room with extra storage cabinets, completing the 2nd floor for this gorgeous home! The Attached 2-car garage also has epoxy flooring and a tankless water heater. Enjoy the no-maintenance backyard/patio with concrete - this space is ready for your patio set! Centrally located with easy access to 210 Fwy and 10 Fwy. Call for a private showing!
- Type:
- Condo
- Sq.Ft.:
- 680
- Status:
- Active
- Beds:
- 1
- Lot size:
- 0.04 Acres
- Year built:
- 1978
- Baths:
- 1.00
- MLS#:
- IV24157220
ADDITIONAL INFORMATION
This beautiful upper level unit boasts a modern design and open concept rarely seen in this community. Matching tile flooring and dark stained, soft close cabinets have been installed throughout the unit offering a seamless look. Large windows in living area and bedroom offer plenty of natural light, and recessed lighting has been installed throughout the entire unit. New blinds have been installed in all windows. Upon entrance, you will find a large living room and open kitchen and bar area perfect for entertaining guests. Granite countertops have been installed throughout the kitchen and bathroom areas as well for a long lasting modern look. The bathrooms boasts a tiled tub and shower area with glass sliding doors. The spacious bedroom could easily house a bedroom set of any size and offers plenty of closet space. Ceiling fans installed in bedroom and dining area as well. Unit is very close to entrance gate and assigned parking spot is directly down the stairs for your convenience, no long walks required! This house has a newer AC unit to keep cool during the long summer days. HOA covers all utilities except for electricity. There is a common area for laundry right next to the pool and hot tub; make those trips to the laundry fun by taking a dip in between. This is the perfect starter unit or investment property, come see it today.
$565,000
2001 Fig Tree Road Colton, CA 92324
- Type:
- Single Family
- Sq.Ft.:
- 1,441
- Status:
- Active
- Beds:
- 3
- Lot size:
- 0.09 Acres
- Year built:
- 1989
- Baths:
- 3.00
- MLS#:
- IV24157853
ADDITIONAL INFORMATION
Welcome to this beautifully updated home, perfect for modern living. This property boasts a range of brand-new features and upgrades, ensuring comfort and peace of mind for years to come. Stay cool in summer and cozy in winter with a brand new air conditioning and furnace system, both covered by an 8-year warranty. Enjoy energy efficiency and enhanced aesthetics with new windows that come with a lifetime warranty. Maintenance is a breeze with new gutters, complete with a warranty for added security. The heart of the home has been beautifully remodeled, featuring stainless steel appliances and sleek recessed lighting in the kitchen. Modern and stylish, the remodeled Jack and Jill bathroom offers convenience and luxury. The entire interior and exterior have been freshly painted, giving the home a bright and inviting feel. Modern light fixtures have been installed throughout, adding a touch of elegance to every room. The backyard is a perfect retreat with planters, ideal for gardening enthusiasts or those who enjoy outdoor relaxation. Enjoy reliable hot water with a new water heater, protected by a 4-year warranty. The roof has been updated with new materials and eaves, ensuring long-lasting durability and protection. The garage has been upgraded with luxury vinyl cabinets, providing ample storage space with a stylish finish. This home is move-in ready and offers a perfect blend of modern updates and timeless charm. Don’t miss out on this incredible opportunity to own a beautifully updated property with warranties that provide peace of mind for years to come. Schedule a viewing today!
$679,000
756 8th Street Colton, CA 92324
- Type:
- Single Family
- Sq.Ft.:
- 1,833
- Status:
- Active
- Beds:
- 3
- Lot size:
- 0.16 Acres
- Year built:
- 2022
- Baths:
- 3.00
- MLS#:
- TR24148068
ADDITIONAL INFORMATION
newer built home with 3-bedroom 3-bathroom with lots size of almost 7,000 square ft. With high grade vinal flooring, 10-foot ceilings, 8-foot crafted doors, beautiful granite counters, high grade cabinetry, bedroom sized master closet, and pantry. Conveniently located walking distance from the schools, grocery stores, great food and entertainment.
$990,000
3021 Shadid Drive Colton, CA 92324
- Type:
- Single Family
- Sq.Ft.:
- 2,442
- Status:
- Active
- Beds:
- 5
- Lot size:
- 3.59 Acres
- Year built:
- 1984
- Baths:
- 4.00
- MLS#:
- IG24146393
ADDITIONAL INFORMATION
Beautifully Remodeled 2 Story VIEW Home Located in the Highly Desired Reche Canyon! This Upgraded POOL Home Boasts 2,442 sqft of Living Space, on over 3.5 Acres, With 5 Bedrooms, 4 Bathrooms, and an Attached 3 Car Garage. This Home Sits at the Top of the Hill Featuring Panoramic Views, a Large 15x50 Workshop, an Indoor Solar Heated Pool, and plenty of Land for Horses, an ADU, RV Parking and Toys. The Exterior of the Home has been Freshly Painted, New Front Door, and Landscaping. Upon Entering the Home, you will Find an Inviting and Open Floor Plan, Upgrades Include Baseboards, Paint, Recessed Lighting, and New Flooring Throughout the Home. The Chefs Kitchen has New Cabinets, Quartz Counters, Custom Glass Tile Backsplash, New Stainless Appliances, Large Island, and Recessed Lighting. The Family Room has a Fireplace, Recessed Lighting, a Wet Bar w/ Quartz Counter, Custom Cabinets, and a Glass Backsplash. Just steps away is the Indoor Pool with Natural Light that comes from Several Large Windows and a Sliding Door that Leads to the Entertainers Backyard that Boasts, Block Walls, Grass and Sitting Areas and Views of the Homes Below. Next to the Pool Area are 2 Main Floor Bedrooms that share a Jack and Jill Bathroom (Has its own Water Heater). This area could possibly be converted to an ADU, or used as an Office. Upstairs you will Find 3 Bedrooms, The First is the Master Suite with New Flooring, Soud Deadening Insulation in the Interior Walls and Sliding Glass Doors that Lead to the Large Balcony, a Remodeled On-Suite Bathroom that has a Custom Tile Shower, New Dual Vanity, New Fixtures, and New Flooring. The 2 Additonal Upstairs Bedrooms Have Large Windows, Ceiling Fans and New Flooring. These Bedrooms share a Remodeled Bath with, New Vanity, New Fixtures, and Custom Tile Shower with Tub. Other Notable Items that have Been Replaced during the Remodel Include, Newer HVAC, New Tankless Water Heater on Main Home, and New Pool Pump. Outside you will find Orange, Lemon, Grape Fruit, Olive, and Apple Trees. This Home has one of the Most Desirable Layouts on the Market and is in One of the Most Sought-After Neighborhoods. You wont want to Miss this One, it is practically New, Move In Ready for Its New Owner! This home has 1 share of the water well.
$550,000
2573 TOPANGA Court Colton, CA 92324
- Type:
- Single Family
- Sq.Ft.:
- 1,477
- Status:
- Active
- Beds:
- 3
- Lot size:
- 0.21 Acres
- Year built:
- 1987
- Baths:
- 2.00
- MLS#:
- SW24143333
ADDITIONAL INFORMATION
This beautiful corner lot has a parklike curb appeal. You will encounter a private courtyard for those relaxing summer evenings when approaching the front entry. This property has an open floor plan with vaulted ceilings, a living room, and a dining room combination. Straight ahead is a family room across from the open kitchen. A double sliding glass door leads you into the backyard with an open patio cover and mature trees. The yard is fenced and landscaped. The first bedroom can be used as an office located at the front of the home with a view of the street. The second bedroom is located near the hallway and next to the bathroom. The master bedroom is located at the rear of the home with double doors exiting the back yard. The master bathroom has a custom walk-in shower and a granite countertop on the bathroom sink.
$550,000
2038 Mesquite Lane Colton, CA 92324
- Type:
- Single Family
- Sq.Ft.:
- 1,717
- Status:
- Active
- Beds:
- 3
- Lot size:
- 0.05 Acres
- Year built:
- 2018
- Baths:
- 3.00
- MLS#:
- CV24136593
ADDITIONAL INFORMATION
Come see this beautiful Single Family Home in a exhibiting park-like neighborhood with community amenities. beautiful two story 3 bedroom and 2.5 bathrooms home located in the highly desired Wildrose Community. Open concept layout on main floor, kitchen has granite countertops and white cabinetry, walk in pantry, crown molding on most of the main floor as well as upgraded flooring on main level. Laundry room and half bathroom on main floor. Exceptional access to the I-10 FW. Excellent regional location to all San Bernardino & Riverside cities and easy access to Inland Empire roads and highways. Close proximity to work, hospitals, shopping, entertainment, restaurants and schools. Low tax Rate and HOA, with solar panels. The community offers a gorgeous swimming pool waiting for you to enjoy this Hot Summer that's already here, also we have a barbecue area, large grass area for pets. This home has a two car garage that is spacious with direct access to home and additional parking space next to garage with entry to a private patio.
$1,360,000
2298 Lalique Circle Colton, CA 92324
- Type:
- Single Family
- Sq.Ft.:
- 4,041
- Status:
- Active
- Beds:
- 5
- Lot size:
- 0.63 Acres
- Year built:
- 2014
- Baths:
- 6.00
- MLS#:
- IV24117744
ADDITIONAL INFORMATION
Nestled in the exclusive, sought-after Crystal Ridge enclave, this distinguished, non-HOA, residence represents a rare opportunity, to enjoy the tranquility of this beautiful community and the convenience of its location situated in Reche Canyon just next to Loma Linda and minutes from the renowned Loma Linda University Medical Center and University. This stunning 5-bedroom 5.5-bath home boasts a blend of sophistication and comfort for the discerning homeowner. Designed by MJ Knitter, the architectural detail will surely capture your attention. The tall, stately front door leads you into a grand circular foyer, complimented by a custom medallion and sweeping staircase with intricate wrought iron balustrade detail. Expansively and elegantly appointed, the living and dining areas open to a private courtyard are perfect for formal entertaining or casual gatherings. Enjoy your dream kitchen equipped with stainless appliances, a massive granite island with a separate prep sink, and plenty of seating space. A charming in-kitchen breakfast nook also leads to the outdoor courtyard to enjoy your morning coffee. Complete with a generous pantry, loads of cabinets enhanced by a designer backsplash, and under-mount lighting. Adjacent to the kitchen you’ll find the hub of the home, the ample, yet cozy family room offering a perfect spot for relaxation complimented by a marble-surround fireplace and hearth, a recessed media niche, pre-wired for sound, and access to the backyard. The luxurious master suite is a serene sanctuary, well positioned for privacy within the home. This immense room offers plenty of space for your bedroom suite, and sitting area to enjoy your fireplace. A charming balconette provides a wonderful view of the mountains. The ensuite bathroom features an oval soaking tub, a compartmentalized shower, his and her sinks a vanity, and an adjoining professionally customized walk-in closet. Every single room includes an ensuite bathroom assuring privacy for family and guests. And there’s an intimate loft space that’s ideal for a reading alcove, or tech center. Conveniently located on the main level is a guest powder room and separate laundry room.The huge backyard can accommodate a pool, an ADU, or even a small sports court. Solar panels assure you that your electric bill will be modest, With a four-car plus garage, dual-level air conditioners,an electric charging station, and so much more, this is truly a home worth viewing. Schedule it before it's gone.
- Type:
- Condo
- Sq.Ft.:
- 891
- Status:
- Active
- Beds:
- 2
- Lot size:
- 0.02 Acres
- Year built:
- 1987
- Baths:
- 2.00
- MLS#:
- CV24111368
ADDITIONAL INFORMATION
**Back on the Market** Cozy and Upgraded 2 Bedroom, 2 Bath End Unit Condo Perfect for first-time homebuyers! This beautifully upgraded 2-bedroom, 2-bath end unit condo features laminate flooring throughout and is in pristine, move-in-ready condition. The well-designed floor plan offers a spacious living room with a cozy fireplace, a designated dining area, and a stackable laundry closet. Your a/c and heater can be controlled with the Nest System. The primary bedroom includes a private bathroom with a tile shower and ample closet space. Both bedrooms share a long, peaceful balcony at the back of the unit, and there's an additional front balcony as well. The HOA covers maintenance, water, and trash bills. The gated complex features a pool, spa, a 1-car garage with storage space, and an assigned parking spot. Conveniently located just minutes from the 215 and 10 freeways, this home is a must-see! Don't miss out on this move-in-ready opportunity.
$499,000
1151 Grand Avenue Colton, CA 92324
- Type:
- Single Family
- Sq.Ft.:
- 1,562
- Status:
- Active
- Beds:
- 3
- Lot size:
- 0.19 Acres
- Year built:
- 1958
- Baths:
- 1.00
- MLS#:
- IV24095938
ADDITIONAL INFORMATION
You've just found it, your new home!!! Beautiful home located in the city of Colton. This charming one story home boast 3 Bedroom 1 baths. This home has a lot of great features and is spacious inside. Close to freeway entrance, and local shopping. Great home for entertaining friends and family. Absolute Bargain! Unbelievable Price! Priced low & firm for your pre-approved buyer who wants a great value in the city of Colton.
$509,000
2342 Huff Street Colton, CA 92324
- Type:
- Single Family
- Sq.Ft.:
- 1,486
- Status:
- Active
- Beds:
- 3
- Lot size:
- 0.17 Acres
- Year built:
- 1987
- Baths:
- 3.00
- MLS#:
- IV24095006
ADDITIONAL INFORMATION
Location, Location, Location This Home is in the great City of Colton, Near the 10 and 215 freeways. This nice two story home features 3 bedrooms 2.5 baths, 1,486 Living space 7,200 lot space, Freshly painted outside, brand new economic water heater, some TLC with endless of possibilities, RV driveway can be added. schedule a showing today.
- Type:
- Manufactured/Mobile Home
- Sq.Ft.:
- 800
- Status:
- Active
- Beds:
- 2
- Year built:
- 1967
- Baths:
- 1.00
- MLS#:
- OC24040621
ADDITIONAL INFORMATION
A MUST SEE! Do not miss your chance to own this remodeled mobile home. Quartz countertops and beautiful kitchen cabinets. Laminated floors throughout. Enjoy nearby schools, parks, shopping centers, and restaurants.
$1,849,000
7840 Reche Canyon Road Colton, CA 92324
- Type:
- Single Family
- Sq.Ft.:
- 3,826
- Status:
- Active
- Beds:
- 5
- Lot size:
- 41.05 Acres
- Year built:
- 1955
- Baths:
- 4.00
- MLS#:
- IV23011313
ADDITIONAL INFORMATION
Beautiful, private 41 acre one of a kind ranch with 3 separate homes in a secluded view setting. Loma Linda just 2 miles away. Rare one of a kind opportunity - nothing else like this in the Inland Empire. Perfect for family compound, horse ranch , contractors, wedding or event venue. Endless possibilities for your development dreams. Go solar and live off the grid with 3 wells . Built by a Disneyland carpenter, redwood construction main house on a hill has beam ceiling great room with terrific views and a real fireplace with 10 foot hearth. Gate house and guest house on spacious lower level, hidden shop around back for complete privacy. Bring your toys and imagination. Work from home !

Colton Real Estate
The median home value in Colton, CA is $451,900. This is lower than the county median home value of $522,500. The national median home value is $338,100. The average price of homes sold in Colton, CA is $451,900. Approximately 46.08% of Colton homes are owned, compared to 44.55% rented, while 9.37% are vacant. Colton real estate listings include condos, townhomes, and single family homes for sale. Commercial properties are also available. If you see a property you’re interested in, contact a Colton real estate agent to arrange a tour today!
Colton, California 92324 has a population of 53,894. Colton 92324 is less family-centric than the surrounding county with 30.44% of the households containing married families with children. The county average for households married with children is 33.94%.
The median household income in Colton, California 92324 is $60,874. The median household income for the surrounding county is $70,287 compared to the national median of $69,021. The median age of people living in Colton 92324 is 31.9 years.
Colton Weather
The average high temperature in July is 94.9 degrees, with an average low temperature in January of 42.6 degrees. The average rainfall is approximately 12.2 inches per year, with 0 inches of snow per year.
