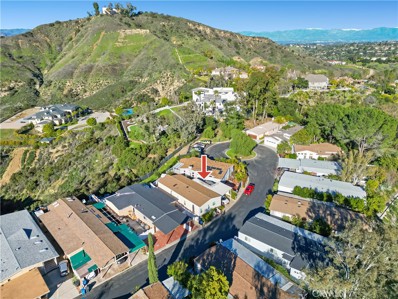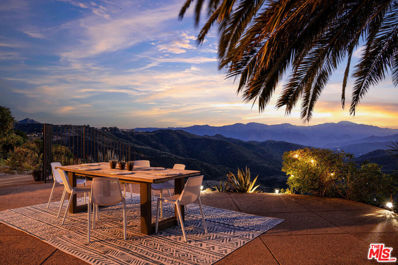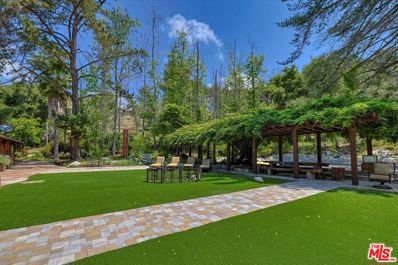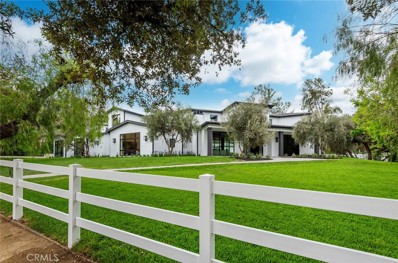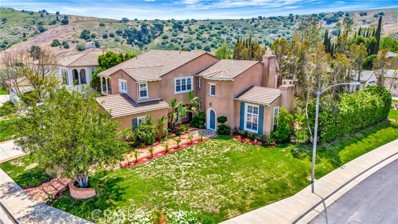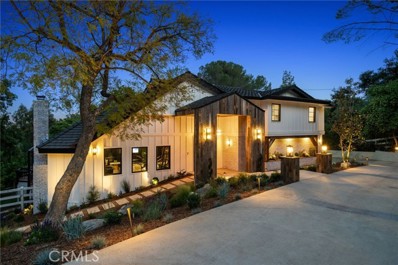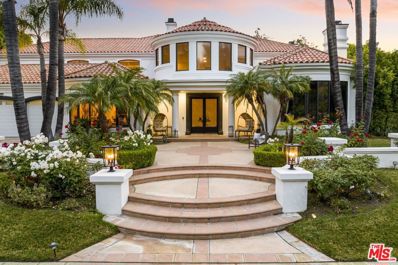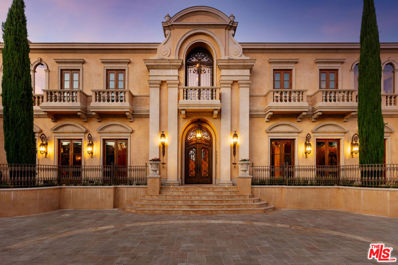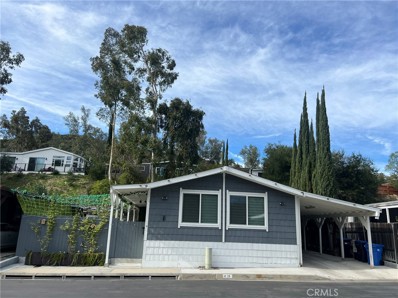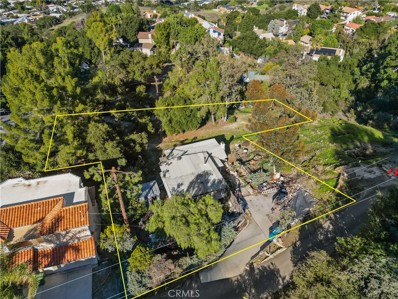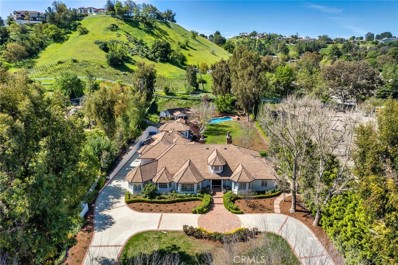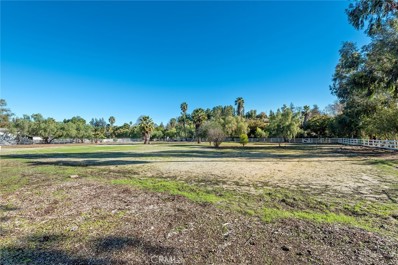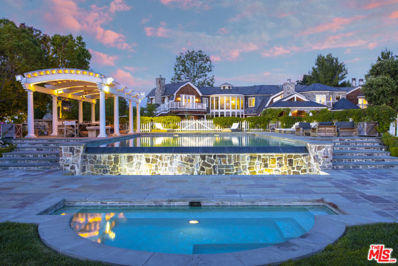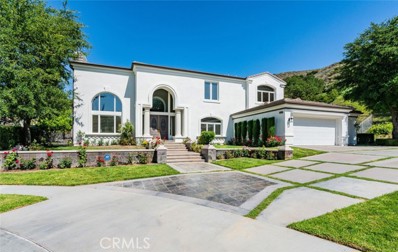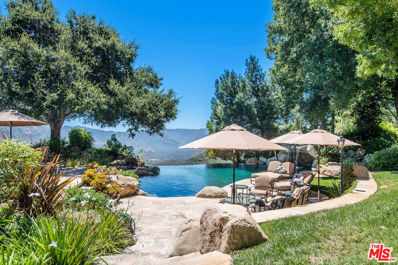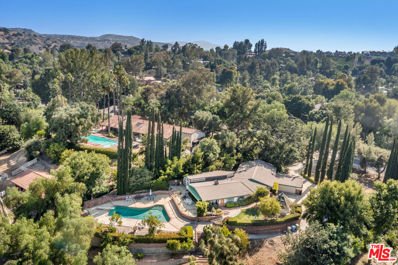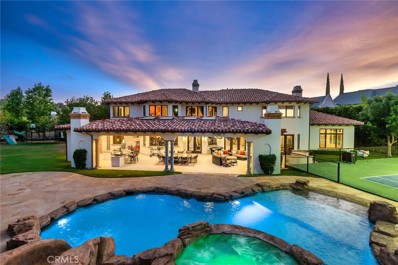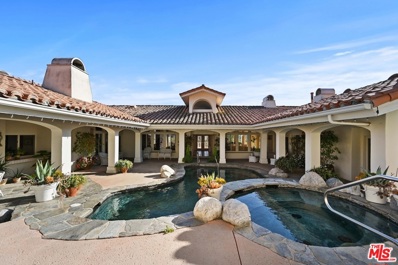Calabasas CA Homes for Sale
- Type:
- Manufactured/Mobile Home
- Sq.Ft.:
- 1,560
- Status:
- Active
- Beds:
- 3
- Year built:
- 2011
- Baths:
- 2.00
- MLS#:
- SR24116953
ADDITIONAL INFORMATION
WELCOME TO A MILLION-DOLLAR VIEW IN A PRIME LOCATION! LOCATED IN THE EXCLUSIVE NEIGHBORHOOD OF CALABASAS VILLAGE. THIS AMAZING MANUFACTURED HOME HAS AN ENCHANTING PATIO WITH OVERFLOWING EDEN ROSES-BREATHTAKING VIEWS OF NATURE TO ENJOY YOUR MORNING SUNRISE AND SUNSETS. This property features three bedrooms, two bathrooms, an Entertainer's Open-Concept Gourmet Kitchen, high-end stainless steel appliance, skylights, granite countertops, recessed lights, wood shutters and wood floors throughout. A Luxury dining room with a 13ft buffet and floating upper cabs, glass doors, with plenty of natural light overlooking the picturesque views of nature. A spacious living room with a cozy fireplace and plenty of wooden cabinets. A luxury master suite with a walk-in closet and a classy master bathroom with a luxurious garden tub. A custom laundry room with tons of storage. CALABASAS ACADEMY AWARD WINNING SCHOOL LAS VIRGENES DISTRICT. Plenty of nearby HIKING AND BIKING TRAILS. Calabasas Village amenities include a pool, spa, gym, sauna, tennis court, basketball court, doggie park, clubhouse, gourmet kitchen, business room, library, kids play area, BBQ area. LOCATED JUST MINUTES FROM MALIBU AND PCH/HWY. THE PRESTIGIOUS CALABASAS COMMONS WITH SHOPPING STORES, RESTAURANTS, AND MOVIE THEATER. CLOSE BY WESTFIELD TOPANGA PLAZA. COME AND ENJOY THE RESORT LIFESTYLE!
Open House:
Sunday, 11/17 12:00-3:00PM
- Type:
- Single Family
- Sq.Ft.:
- 3,969
- Status:
- Active
- Beds:
- 4
- Lot size:
- 2.55 Acres
- Year built:
- 1981
- Baths:
- 4.00
- MLS#:
- 24400001
ADDITIONAL INFORMATION
PRICE JUST REDUCED!!! Epic jetliner panoramic views of the Santa Monica Mountains that will take your breath away. This home is truly California living and entertaining at it's finest. Nestled along the gorgeous Mulholland corridor in rural Calabasas, up a private driveway and set in a cocoon of natural wonder, sits this Spanish architectural home. On nearly 2.5 glorious acres, this resort style oasis features a stunning sparkling pool and spa with a dramatic waterfall that opens to unobstructed mountain views. Inside enjoy nearly 4,000 square feet of light filled luxury. Newly remodeled gourmet kitchen with picture frame views, gorgeous countertops and tile, that opens to a beautiful breakfast room. Wonderful architectural elements and wood flooring throughout. The welcoming living room features soaring ceilings, a fireplace, and opens to a large private dining room with huge windows to take in the views. Additional features include a large entry and a fun multi purpose theater room. Upstairs find the large primary suite, 3 additional large guest bedrooms and the sweetest office/library with its own fireplace. The primary bedroom boasts magnificent views, a fireplace, and a large stylish bathroom. Fully paid for solar too! This is a MUST SEE home that will wow you. Location, location, location. A short lovely drive to Malibu and the Calabasas Commons for dining and shopping, Malibu Creek State Park for glorious hiking, the vibrant and delicious Saturday Calabasas Farmers Market, and award winning Las Virgenes schools too! Get ready to be impressed, this one is unforgettable. Easy to show!
$2,790,000
26043 Mulholland Highway Calabasas, CA 91302
- Type:
- Single Family
- Sq.Ft.:
- n/a
- Status:
- Active
- Beds:
- n/a
- Lot size:
- 0.99 Acres
- Year built:
- 1978
- Baths:
- MLS#:
- 24398813
ADDITIONAL INFORMATION
Nestled on over an acre, this enchanting gated estate is just minutes from Malibu. Beyond the grand gated entrance lies a vast, level plot awaiting development. The property boasts towering trees, a swimming pool with a pavilion, an extensive lawn, and beautifully landscaped gardens. A separate guest house, permitted as a pool cabana, offers an additional 520 square feet. Plans and permits are pending final approval for a modern home of approximately 5,000 square feet, with utilities already on site. Located in Las Virgenes School District.
$19,995,000
5373 JED SMITH Road Hidden Hills, CA 91302
- Type:
- Single Family
- Sq.Ft.:
- 13,802
- Status:
- Active
- Beds:
- 7
- Lot size:
- 1.5 Acres
- Year built:
- 2024
- Baths:
- 10.00
- MLS#:
- SR24104557
ADDITIONAL INFORMATION
Nestled within the prestigious, guard gated community of Hidden Hills, this stunning and brand new estate is sited on a beautiful 1.49 acre lot. Spanning a total of 13,802 square feet of thoughtfully designed living space, this luxurious residence offers a harmonious blend of sophistication and comfort, with a sunny, open floor plan that allows you to embrace the Southern California indoor-outdoor lifestyle. Step inside and discover the heart of the home: a chef's double island kitchen that seamlessly integrates with the expansive great room, creating a welcoming space for both relaxation and entertaining. Here you'll also find a lounge area complete with wet bar, large, glass-encased wine storage, and sliding walls of glass that open to the nicely private grounds. Additional highlights include a spacious custom office, gorgeous home theater, a large formal dining room with huge picture windows, and a wonderful primary suite complete with a large retreat, two sided fireplace, dual baths, room sized, dual custom closets, and a large sitting balcony. The lushly landscaped grounds include a covered patio, big sparkling pool & spa, a detached one-bedroom guesthouse complete with its own kitchen and den, and a stable with turnout, offering endless opportunities for outdoor enjoyment. With its stunning design and array of amenities, this estate offers not just a home, but a lifestyle. Located just minutes from the highly regarded public & private schools, shopping and fine dining at The Commons of Calabasas, and easy access to the nearby beaches of Malibu, this home has much to offer.
$2,999,000
5711 Lyon Court Calabasas, CA 91302
- Type:
- Single Family
- Sq.Ft.:
- 5,147
- Status:
- Active
- Beds:
- 6
- Lot size:
- 0.31 Acres
- Year built:
- 2002
- Baths:
- 6.00
- MLS#:
- SR24107520
ADDITIONAL INFORMATION
Discover unparalleled luxury in this exquisite 6-bedroom, 5.5-bathroom residence nestled in a tranquil cul-de-sac within the prestigious 24-hour guard-gated community of Mont Calabasas. Spanning 5,147 sq. ft., this home impresses with its soaring ceilings and grand formal foyer. The elegant formal dining room and formal living room, featuring one of the home's four fireplaces, provide a sophisticated setting for gatherings. A spacious office/library with another fireplace and double glass doors leads to the serene backyard. The chef?s kitchen is a culinary masterpiece, equipped with stainless Viking appliances, a walk-in pantry, dual dishwashers, dual islands, refrigerator drawers, and a food warmer, along with space for casual dining. It seamlessly flows into the expansive family room, which boasts yet another inviting fireplace and access to the backyard. A generously-sized laundry room is conveniently located next to the dual 2-car garages, offering ample parking for four vehicles. Ascend the beautiful open staircase to an inviting loft and five additional bedrooms, four of which feature en-suite bathrooms. Two bedrooms also enjoy private balconies. The master suite is a luxurious retreat, complete with its own fireplace, a vast walk-in closet, and an oversized master bath with a soaking tub. An additional sitting/retreat room within the master suite can serve as an office or workout space. Step outside to your private backyard oasis, ideal for entertaining with a built-in barbecue area, ample lounging space, and a sports court on the side yard. Enjoy peaceful evening strolls, just like the current owners. Located close to parks, hiking, jogging, and bike trails, and just minutes from Malibu and the beach, this home offers easy freeway access and is within the highly acclaimed Las Virgenes school district. Priced to sell, this home is an exceptional opportunity not to be missed.
$6,950,000
5510 Hoback Glen Road Hidden Hills, CA 91302
- Type:
- Single Family
- Sq.Ft.:
- 4,365
- Status:
- Active
- Beds:
- 5
- Lot size:
- 1.22 Acres
- Year built:
- 1976
- Baths:
- 5.00
- MLS#:
- SR24091012
ADDITIONAL INFORMATION
A modern transitional-style farmhouse provides endless hours of enchantment. Situated within the prestigious gated equestrian community of Hidden Hills, this exquisitely remodeled home epitomizes tranquility and luxury living. As you step into the grand foyer, high vaulted beamed ceilings welcome you. The main living area boasts exquisite large plank European white oak flooring, while custom LED lighting illuminates the space with a modern flair. The heart of the home, the gourmet kitchen, now features top-of-the-line appliances including True refrigerator and freezer and La Cornue range. The kitchen also boasts all custom cabinetry, custom pantry, oversized island with imported natural quartzite countertops throughout. A fabulous wet bar, complete with a fridge and ice machine, custom brass and glass shelving, adds a touch of sophistication, perfect for entertaining. Above the great room, sits a library with a custom bookshelf, stylish wainscoting, and an enclosed wine room with custom accent wall collage with wine boxes, making it a true piece of art. Upstairs, the primary en-suite is a sanctuary unto itself, featuring a lavish spa-like bathroom with a walk-in shower, freestanding tub, and custom LED-lit walk-in closet. Step outside onto the expansive wrap-around porch, where a private Jacuzzi awaits, offering serene views of the lush surroundings. Below, a cascading waterfall spills into a resort-style pool, surrounded by a meticulously landscaped rose garden, lined with tons of evergreen trees, a fruit tree garden, and two dramatic mature oak trees. The property exudes a sense of privacy and serenity. This home features a smart home system which integrates Sonos sound system, Emtek door lock, security cameras, video intercom, video doorbell, and Nest thermostat, that enables you to control your entire smart home from anywhere in the world from your device. Welcome to a truly special oasis within the acclaimed Las Virgenes School District, where every corner reflects the epitome of modern elegance, style, and comfort.
$5,300,000
5623 Manley Court Calabasas, CA 91302
- Type:
- Single Family
- Sq.Ft.:
- 7,329
- Status:
- Active
- Beds:
- 6
- Lot size:
- 0.36 Acres
- Year built:
- 1993
- Baths:
- 7.00
- MLS#:
- 24386243
ADDITIONAL INFORMATION
Fully remodeled custom contemporary mediterranean home on a quiet cul-de-sac in guard-gated Mountain View Calabasas. This 6 bed 7 bath home is elegantly appointed with the finest of finishes and an open floor plan designed for sophistication and functionality. Enter through the grand foyer, anchored by a sculptural staircase and windows which bathe the home in natural light. An exceptionally scaled great room is lined with windows and accordion doors and flows into the oversized kitchen which boasts custom cabinetry, Miele appliances, stone counters, duel islands, large walk-in and butler's pantries, & an eating area. The primary suite is complete with two oversized custom closets, massive steam shower, soaking tub, and fireplace. Three additional ensuite bedrooms and a media area complete the upper level. The lushly landscaped grounds create privacy and serenity amongst the open seating, outdoor bbq/kitchenette, basketball court, putt putt area, and a resort style pool and spa. Additional amenities include a bar area, gym, theater, 3 car garage wired with EV, surround sound system, and a short walk to community tennis courts. Also available for lease.
$19,995,000
25305 Prado De La Felicidad Calabasas, CA 91302
- Type:
- Single Family
- Sq.Ft.:
- 15,745
- Status:
- Active
- Beds:
- 7
- Lot size:
- 1.28 Acres
- Year built:
- 2010
- Baths:
- 10.00
- MLS#:
- 24376721
ADDITIONAL INFORMATION
Villa Bellezza is more than a home; it's a culmination of passion and artistry. This Italianate estate, meticulously crafted over six years, stands as a testament to the collaboration between a visionary owner and world-renowned architect William Hablinski. Soaring atop a private promontory within the coveted Estates of the Oaks, Villa Bellezza offers an unparalleled level of privacy and grandeur. A sweeping motor court welcomes you to this expansive estate, boasting approximately 16,000 square feet of living space. The grand foyer unfolds into a breathtaking 150-foot gallery hallway adorned with soaring cross-vaulted ceilings. The main floor caters to every desire. Curl up with a book in the inviting library, host overnight guests in the elegant suite, or entertain in style within the resplendent great room. This awe-inspiring space features 28-foot ceilings, a custom mural, and walls of glass seamlessly blending the indoors with the verdant landscape beyond. Prepare culinary masterpieces in the gourmet kitchen, outfitted with top-of-the-line European appliances and exquisite stonework. The adjacent breakfast rotunda with its floor-to-ceiling windows and family room creates a warm and inviting space for casual gatherings. For grand occasions, the formal dining room awaits, ready to host unforgettable evenings. Extraordinary craftsmanship is evident throughout the home. Intricate crown molding graces the ceilings, while custom-carved travertine fireplaces and heated floors add a touch of timeless elegance. Ascend the grand staircase to discover a haven of tranquility. Three luxurious suites offer personal retreats, culminating in the awe-inspiring primary suite. Imagine unwinding in a Roman bath, pampering yourself in a dressing room designed like a high-end boutique, or soaking in the California sunshine on your private patio. The lower level caters to entertainment and leisure. Host movie nights in the state-of-the-art theater, savor a private wine tasting in the temperature-controlled cellar boasting space for 1,100 bottles, or unwind in the beauty room or gym. The five-car garage ensures ample space for your prized possessions. Step outside and immerse yourself in the masterfully designed grounds by James Dean. Rolling lawns unfurl towards a stunning Chanel-style pool and spa, perfect for summer soirees. Challenge friends to a life-sized chess game, or simply relax and take in the breathtaking 360-degree vistas from the unique rooftop deck. The expansive 2+2 guest house provides additional space for loved ones. Villa Bellezza is more than a home; it's a lifestyle. Embrace the privacy, opulence, and grandeur that awaits within the coveted Estates of the Oaks.
- Type:
- Manufactured/Mobile Home
- Sq.Ft.:
- 1,440
- Status:
- Active
- Beds:
- 3
- Year built:
- 1973
- Baths:
- 3.00
- MLS#:
- SR24023376
ADDITIONAL INFORMATION
WELCOME HOME!! COME AND VIEW THIS GORGEOUS COMPLETELY REMODEL MANUFACTURED HOME! LOCATED IN CALABASAS VILLAGE. THIS BEAUTIFUL MANUFACTURED HOME FEATURES THREE SPACIOUS BEDROOMS, TWO BEAUTIFUL BATHROOMS WITH QUARTZ COUNTER TOPS. ENTERTAINERS OPEN CONCEPT KITCHEN WITH QUARTZ COUNTER TOPS, SELF CLOSING STYLISH CABINETS, BEAUTIFUL BACK SPLASH, STAINLESS STEEL APPLIANCES. A VERY SPACIOUS LIVING ROOM, CHARMING DINNING ROOM. A ROOMY MULTY-USE THIRD BEDROOM. A LOVELY YARD FOR YOU TO ENJOY YOUR MORNING SUN RISE AND YOUR RELAXING EVENING WITH THE MOST BEAUTIFUL VIEWS OF NATURE PLUS PLENTY SPACE FOR YOUR PETS AND GARDENING!.New main panel, 50amp car charger, water filter and softener, new plumbing, new appliances, smart outlets, 2 bluetooth fans under the house for ventilation, electrical window blinds, new doble pen low energy efficient windows, all led recessed lights, high vaulted ceiling, new HVAC TON. CALABASAS ACADEMY AWARD WINNING SCHOOLS LAS VIRGENES DISTRICT. CALABASAS VILLAGE AMENITIES INCLUDE A POOL, SPA, GYM, SAUNA, TENNIS COURT, BASKETBALL COURT, DOGGIE PARK, CLUB HOUSE, GOURMET KITCHEN, BUSINESS ROOM, LIBRARY, KIDS PLAY AREA, BBQ AREA, LOCATED JUST MINUTES FROM MALIBU AND PCH/HWY. THE PRESTIGIOUS CALABASAS COMMONS WITH SHOPPING STORES, RESTAURANTS, MOVIE THEATERS. CLOSE BY WESTFIELD TOPANGA PLAZA. COME AND ENJOY THE RESORT LIFE STYLE!!. (more photos to follow)
$1,278,000
23671 Aster Trail Calabasas, CA 91302
- Type:
- Single Family
- Sq.Ft.:
- 1,287
- Status:
- Active
- Beds:
- 2
- Lot size:
- 0.51 Acres
- Year built:
- 1933
- Baths:
- 2.00
- MLS#:
- SR24015909
ADDITIONAL INFORMATION
Nestled among majestic oak and pine trees, this secluded property presents a remarkable canvas for your dream home or homes. Explore the charm of this area and envision the limitless possibilities awaiting your creative touch. Conveniently located near the city yet offering the tranquility of a countryside retreat, this property also enjoys close proximity to the ocean and easy access to shopping and urban amenities. Whether you choose to remodel the existing home to your exacting standards or explore the potential of the vacant lots included in this expansive property, the opportunities are boundless. Surrounded by an enclave of multimillion-dollar residences, the parcels boast access from both Aster Trail and Valley View Rd., ensuring convenience and privacy. Ideal for discerning builders, contractors, or those aspiring to craft their vision of an exclusive Calabasas abode, this rare offering beckons with its breathtaking views and unparalleled potential. Take advantage of the multiple lots and obtain Calabasas city approvals to transform this space into your ultimate retreat or consider the option to develop additional homes on select lots. Included in the sale are the following parcels: 2072-015-007, 2072-015-014, 2072-015-015, 2072-015-016, 2072-015-017, and 2072-015-022, with the primary home situated on 2072-015-007. Don't miss this extraordinary chance to reside or build in one of the most coveted areas of Los Angeles County. Seize the opportunity to realize your vision amidst the beauty and prestige of Calabasas Highlands. Fourth picture shows artist rendition of with city approvals, a couple of additional homes that buyer could possibly build.
$8,195,000
24636 WINGFIELD Road Hidden Hills, CA 91302
- Type:
- Single Family
- Sq.Ft.:
- 9,325
- Status:
- Active
- Beds:
- 6
- Lot size:
- 1.31 Acres
- Year built:
- 1989
- Baths:
- 8.00
- MLS#:
- SR24007269
ADDITIONAL INFORMATION
This immaculate and nicely upgraded estate residence is sited on one of the best cul-de-sac streets in all of Hidden Hills and features a prime central location. Highlights include a chef's center island kitchen with stainless steel appliances and adjoining, sunny breakfast room, a spacious family room with open beam ceiling, wood burning fireplace, wet bar, and big picture windows overlooking the grounds, a large game/media room, spacious gym, custom office, and formal living & dining rooms, each with custom ceiling detail, plus wood and stone floors throughout. There are a total of 6 bedroom suites, including the first floor primary suite with wood burning fireplace, onyx bath & dual custom closets. There is also a complete guest house with kitchen & bath. The very private grounds include a sparkling pool & spa, large grass yard, full barbecue center, multiple patio areas, fruit & shade trees, circular driveway, and garages for four cars, with an additional car lift. This lovingly cared for home has much to offer.
- Type:
- Single Family
- Sq.Ft.:
- 3,013
- Status:
- Active
- Beds:
- 4
- Lot size:
- 2.51 Acres
- Year built:
- 1955
- Baths:
- 4.00
- MLS#:
- SR23176490
ADDITIONAL INFORMATION
This spectacular 2.5 acre, huge flat lot is nestled at the very end of a quiet cul-de-sac. It offers room to build your dream estate with every amenity on parklike grounds. This is one of the very largest, flat lots in all of Hidden Hills. Soils report and survey are available. The property is sold AS-IS for land value only.
$22,000,000
5535 Dixon Trail Road Hidden Hills, CA 91302
- Type:
- Single Family
- Sq.Ft.:
- 13,274
- Status:
- Active
- Beds:
- 7
- Lot size:
- 2 Acres
- Year built:
- 2001
- Baths:
- 6.00
- MLS#:
- CL23305357
ADDITIONAL INFORMATION
Nestled within the highly sought-after guard-gated community of Hidden Hills, this private retreat, tucked away at the end of an intimate cul-de-sac, spans approximately 13,274 square feet and rests on 2.25-acres, offering mesmerizing city lights and mountain views that will leave you breathless. As you step inside, you'll immediately be struck by the grandeur of this home. Featured in the esteemed pages of Architectural Digest, every detail has been meticulously crafted to create a truly captivating living experience. Awe-inspiring features abound, including eight spacious en-suite bedrooms with beautifully appointed baths, a guest house complete with a kitchenette, and an intricately paneled study featuring a warm fireplace. The exquisitely accented formal dining room sets the stage for unforgettable dinner parties, while the dramatic foyer boasts a stunning spiral staircase and floor to ceiling windows that flood the space with natural light. The heart of this home lies in its state-of-the-art chef's kitchen, where culinary dreams come to life. Showcasing top-of-the-line Wolf appliances, a walk-in pantry, a central island, and a breakfast nook. The family room is a true sanctuary, with oversized sliding barn doors, a fireplace adorned with reclaimed brick, and beamed vaulted c
- Type:
- Single Family
- Sq.Ft.:
- 4,634
- Status:
- Active
- Beds:
- 5
- Lot size:
- 2 Acres
- Year built:
- 1995
- Baths:
- 4.00
- MLS#:
- CRSR23172415
ADDITIONAL INFORMATION
Welcome to this beautiful home located in the prestigious community of The Oaks of Calabasas on one of only 2 streets with no Mello Roos, and located at the end of a cul-de-sac. This home features high ceilings, wood floors, a high-end kitchen with Viking appliances, center island and open to the large family room with built-in cabinets and a fireplace. The master suite features a double-sided fireplace, sitting area, tranquil views and a luxurious master bath. The yard backs to open space for ultimate privacy and features, a spectacular pool and spa with swim-up bar, bbq pavilion, fireplace, grass area, putting green and a sports court.
- Type:
- Single Family
- Sq.Ft.:
- 11,078
- Status:
- Active
- Beds:
- 6
- Lot size:
- 10.48 Acres
- Year built:
- 1998
- Baths:
- 11.00
- MLS#:
- 23300649
ADDITIONAL INFORMATION
Stunning French-inspired Chateau situated on 10+ acres of serene park like grounds within the exclusive gated Calabasas enclave of Cold Creek Estates. Enjoy breathtaking and unobstructed canyon views from this remarkable residence, surrounded by the magical and unparalleled natural setting of the Santa Monica Mountains. This custom-built estate spans over 11,000 square feet of luxury craftsmanship meticulously designed and constructed to perfection. As you enter the double iron gates and stately motor court, this palatial storybook residence welcomes you. Throughout the interior, discover artisanal details such as intricately designed beamed ceilings, hand-distressed white oak flooring and custom solid wood doors and French imported hardware. Upon entering, the grand foyer flows seamlessly into the dramatic garden room conservatory providing a precursor view of the extraordinary gardens beyond. With 6 well-appointed bedroom suites, 11 bathrooms, subterranean stone wine cellar with tasting room and media/poker room, gym with private sauna, and a distinguished formal library, every corner of this home exudes refinement. The culinary chef's kitchen is well equipped with top-tier appliances including a La Cornue range, full size Sub Zero refrigerator and freezer, two dishwashers, warming oven, double wall ovens and two walk-in pantries. The expansive center island has a dedicated baking station, prep sink and breakfast bar. Enjoy the start of your day with coffee or tea in the sun-lit breakfast nook and end your day with a nightcap and Netflix by a warm fire in the adjacent den. Atop the floating staircase sits the impressive primary suite complete with private entry, three fireplaces and sitting room. The luxurious sleeping quarters are accentuated with volume coffered ceilings, fireplace and a private balcony that overlooks the expansive estate. The sumptuous primary bathroom offers dual vanities, spa soaking tub and warming fireplace plus a dressing room with dual walk-in closets and large makeup vanity. Additionally, the second level offers three en-suite bedrooms, ensuring ample space for your family and guests. The lush grounds are a true wonder, featuring an infinity-edge pool with waterfall grotto, spacious covered poolside pavilion with BBQ station, stone surround fireplace and a dedicated 3/4 bath plus changing room. A colorful English rose garden and vine-covered gazebo flank the meticulously manicured lawns, a serene koi pond and mature landscaping. Meandering pathways lead down to the greenhouse and citrus trees and invite exploration throughout the property. An elevator provides easy access across all levels, ensuring both luxury and accessibility. Other notable features include a caretaker's guest cottage, a rooftop observatory, ten uniquely designed fireplaces, imported slate roof and a four-car garage. This residence offers a truly extraordinary opportunity to own an estate that seamlessly blends luxury, craftsmanship, and the serene beauty of its natural surroundings.
- Type:
- Single Family
- Sq.Ft.:
- 2,379
- Status:
- Active
- Beds:
- 4
- Lot size:
- 1.21 Acres
- Year built:
- 1955
- Baths:
- 3.00
- MLS#:
- 23285981
ADDITIONAL INFORMATION
Welcome to 5360 Round Meadow, a property offering endless possibilities nestled within the prestigious Hidden Hills gated community. This original 4 bed, 3 bath single-story ranch is set on an expansive lot spanning over one acre, thoughtfully sited on an elevated pad that ensures privacy while providing scenic views of the surrounding area. Accentuating its rural charm is a swimmers pool, rustic barn and a sizable front yard. The generous lot size is teeming with potential, offering a blank canvas to developers seeking to craft a luxurious estate or to an owner wanting to transform it into a personal haven. Hidden Hills offers a unique blend of suburban tranquility and California charm. Recognized as one of Southern California's most coveted gated communities offering 35 miles of winding horse trails. community theatre and weekly Farmers Market. Beyond its immediate surroundings, Hidden Hills is conveniently located to The Commons of Calabasas, minutes from the Topanga Westfield Mall and The Village offering choice dining eateries, high end shopping and entertainment options. Further outdoor adventure awaits on the trails of Ahmanson Ranch, a haven for those who love hiking and exploring the region's natural beauty. Embrace the California lifestyle, where opportunity, nature, and convenience are perfectly aligned in one of Southern California's most desirable communities.
$7,999,950
25232 Prado Del Misterio Calabasas, CA 91302
- Type:
- Single Family
- Sq.Ft.:
- 7,988
- Status:
- Active
- Beds:
- 6
- Lot size:
- 0.8 Acres
- Year built:
- 2005
- Baths:
- 7.00
- MLS#:
- SR22189943
ADDITIONAL INFORMATION
Epic Mediterranean Villa with a prime "end of cul-de-sac" location in one of Southern California's premier guard gated communities, The Estates of The Oaks. Spanning nearly 8000 square feet with an additional 1570 square foot covered outdoor living area is this timeless designed mega estate which prominently sits on over 3/4 of an acre of usable grounds! Interior features include a dramatic two story entry with sweeping iron staircase, theater/game room, temp controlled wine cellar, gym, office and much more. There are 6 bedrooms(4 up and 2 down) and 7 bathrooms. The resort quality grounds are second to none boasting a rare private tennis court with lights, custom grotto pool and spa with slide, firepit and massive manicured lawns. There is also an absolutely stellar barbecue center/outdoor kitchen & fireplace. Other amenities include a 4 car garage, gated motor court and too much more to mention. Also available for lease at $35,000/month or lease option.
$3,195,000
26763 Mulholland Calabasas, CA 91302
- Type:
- Single Family
- Sq.Ft.:
- 5,523
- Status:
- Active
- Beds:
- 5
- Lot size:
- 3.48 Acres
- Year built:
- 1989
- Baths:
- 7.00
- MLS#:
- 21727184
ADDITIONAL INFORMATION
Authentic Southern California Lifestyle! Must see and walk this property designed specifically for indoor/outdoor living! Prestigious driveway up through the property. Custom built one owner home boasts approx 7000sf of indoor/outdoor living (5523 interior sf) with covered patios, balconies & lanai to enjoy the Malibu Valley climate. Panoramic views abundant from virtually every room on this premium lot within the Gated Community of Malibu Valley Estates. 5 bedrooms including 2 bedroom (1 en suite bath) attached guest unit with 2 bathrooms, kitchen, living room/fireplace and patio. Master Retreat with expansive tub, shower, dual sinks, dual walk in closets and dry spa. Private patio & direct access to pool courtyard. Two downstairs bedrooms. Formal dining, breakfast nook & patio. Separate, cozy family and living rooms each with fireplace. Vaulted, beamed ceilings to capture forever views from wherever you choose to entertain on main level of this spacious, 4-fireplace home & wrap around lanai. 4 car garage with storage, 3 level elevator. Resort like wet bar, pass through window to courtyard pool and elevated spa. Tranquil, country feel only minutes to all essentials. Top rated schools & equestrian center nearby. Desirable space for a family to live, work and play & have privacy within home due to well thought out floorplan. 3+ acres on two parcels.

Calabasas Real Estate
The median home value in Calabasas, CA is $1,557,400. This is higher than the county median home value of $796,100. The national median home value is $338,100. The average price of homes sold in Calabasas, CA is $1,557,400. Approximately 63.93% of Calabasas homes are owned, compared to 31.12% rented, while 4.95% are vacant. Calabasas real estate listings include condos, townhomes, and single family homes for sale. Commercial properties are also available. If you see a property you’re interested in, contact a Calabasas real estate agent to arrange a tour today!
Calabasas, California 91302 has a population of 23,410. Calabasas 91302 is more family-centric than the surrounding county with 32.11% of the households containing married families with children. The county average for households married with children is 30.99%.
The median household income in Calabasas, California 91302 is $132,838. The median household income for the surrounding county is $76,367 compared to the national median of $69,021. The median age of people living in Calabasas 91302 is 41.8 years.
Calabasas Weather
The average high temperature in July is 88.8 degrees, with an average low temperature in January of 45.3 degrees. The average rainfall is approximately 17.4 inches per year, with 0 inches of snow per year.
