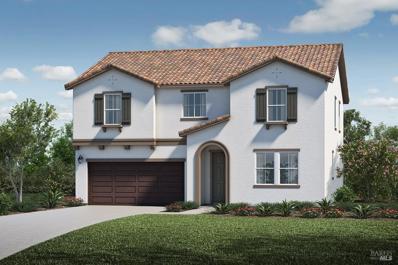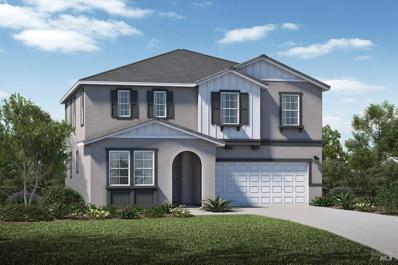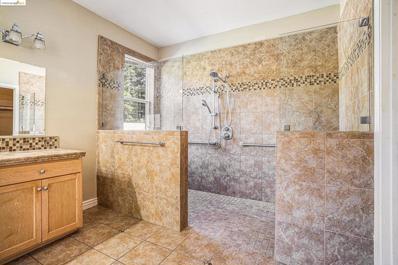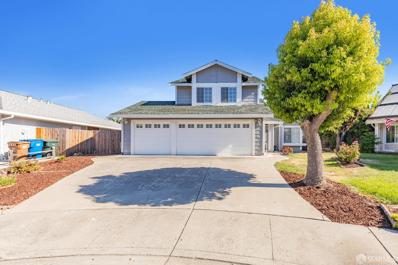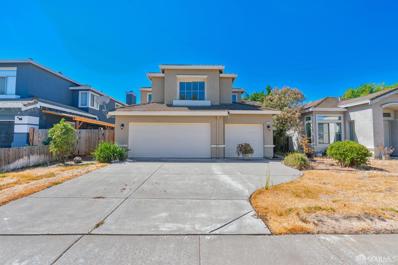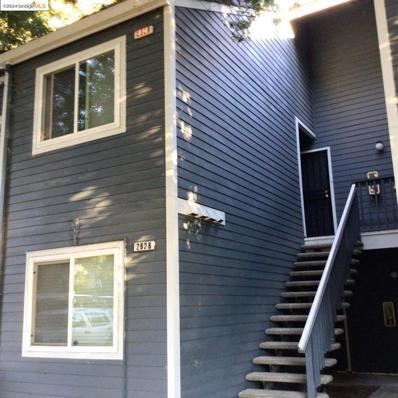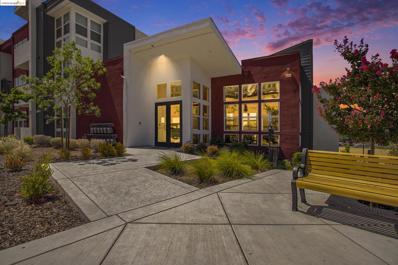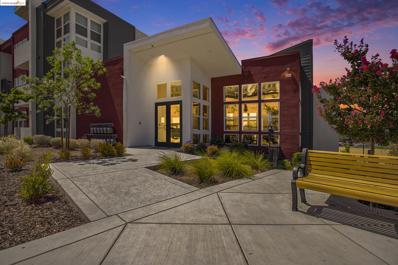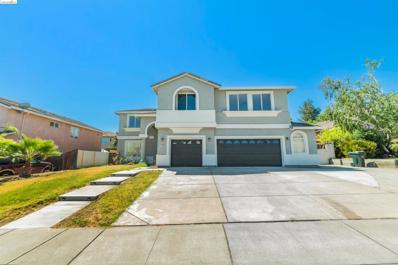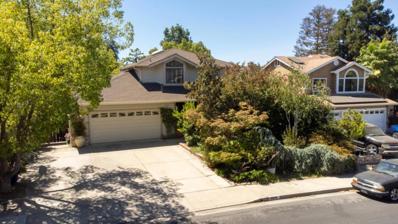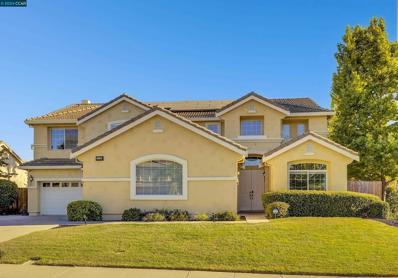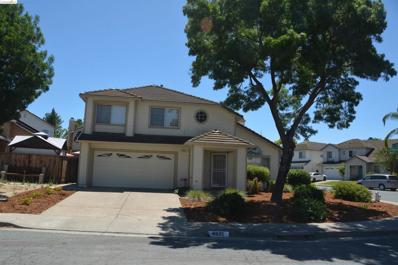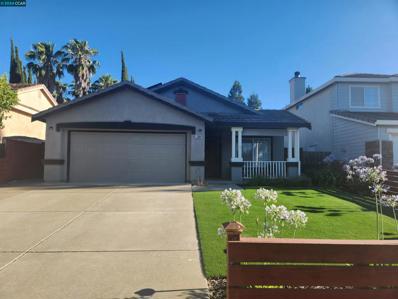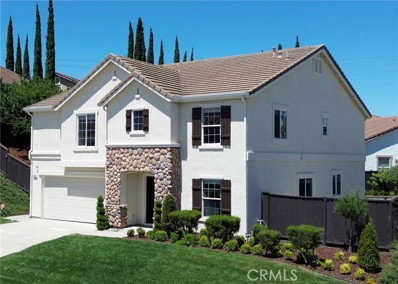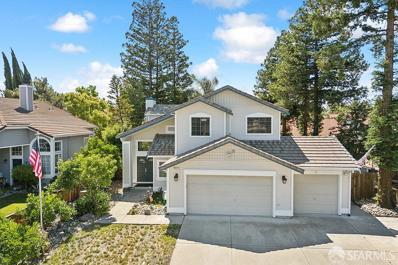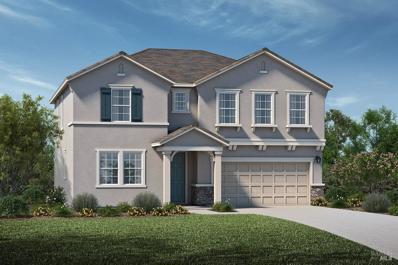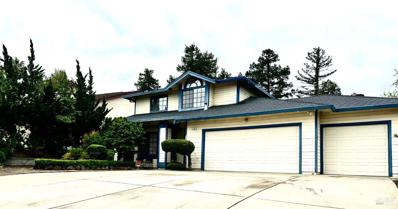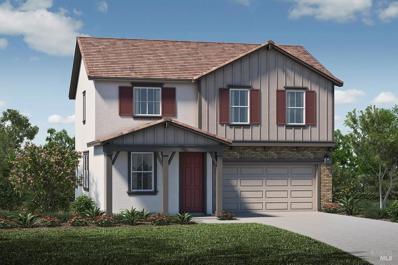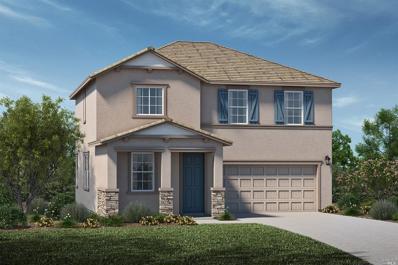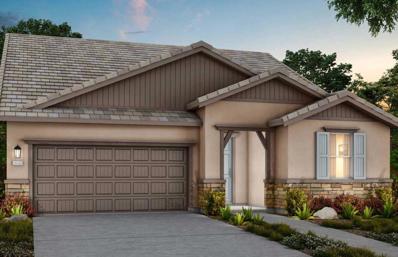Antioch CA Homes for Sale
- Type:
- Single Family
- Sq.Ft.:
- 2,685
- Status:
- Active
- Beds:
- 4
- Lot size:
- 0.17 Acres
- Year built:
- 1998
- Baths:
- 3.00
- MLS#:
- 424066434
ADDITIONAL INFORMATION
Lovely 4 bedroom + office family home suite at the most prestigious neighborhood in the city of Antioch! Downstairs has two living areas, plus dining room, bedroom, and a full bath. Upstairs, the master suite, two additional bedrooms, laundry room, another full bath, and a flex office/playroom that can be utilized as great living space. Attached three cars side by side garage, and nice rear yard to the open space with no back side neighbors! The property is close to neighborhood shopping mall, restaurants, community parks, schools, and Kaiser Permanente Antioch Medical Center!
- Type:
- Single Family
- Sq.Ft.:
- 2,541
- Status:
- Active
- Beds:
- 5
- Lot size:
- 0.1 Acres
- Baths:
- 3.00
- MLS#:
- 324070663
ADDITIONAL INFORMATION
This Spanish-style two-story home is in the new Wildwood at Laurel Ranch community, near a park with convenient access to Hwy. 4 and I-680, making Concord and Pleasant Hill just 14 minutes away. Enjoy shopping and entertainment at The Streets of Brentwood nearby. Inside, 9-ft. ceilings elevate the space, and the inviting kitchen with an island enhances both dining and entertaining. A ground-floor bedroom adds flexibility, perfect for guests. Upstairs, a dedicated laundry room, spacious loft, and large walk-in closet in the primary suite offer extra convenience and storage. Energy-efficient features like a smart thermostat, low-E windows, WaterSense® fixtures, and Whirlpool® stainless steel appliances help lower utility costs and reduce environmental impact. Don't miss the opportunity to make this beautiful home yours.
- Type:
- Single Family
- Sq.Ft.:
- 2,381
- Status:
- Active
- Beds:
- 4
- Lot size:
- 0.1 Acres
- Baths:
- 3.00
- MLS#:
- 324070645
ADDITIONAL INFORMATION
Welcome to this charming two-story home in Wildwood at Laurel Ranch, a vibrant new community. Enjoy nearby parks, with convenient access to Hwy. 4 and I-680, placing Concord and Pleasant Hill just 14 minutes away. Shopping, dining, and entertainment are close at The Streets of Brentwood mall. Inside, 9-ft. ceilings create an airy feel on the first floor, where a spacious great room flows into an open kitchen with a walk-in pantry. A ground-floor bedroom offers privacy for guests, and under-stair storage adds convenience. Upstairs, a versatile loft and dedicated laundry room enhance functionality. Energy-efficient features include an ecobee smart thermostat, WaterSense® fixtures, low-E windows, and a Whirlpool® appliance package. Discover the perfect blend of comfort, style, and modern efficiency in a home designed for today's lifestyle.
$789,000
5019 FERNBANK WAY Antioch, CA 94531
- Type:
- Single Family
- Sq.Ft.:
- 3,254
- Status:
- Active
- Beds:
- 5
- Lot size:
- 0.22 Acres
- Year built:
- 2000
- Baths:
- 4.00
- MLS#:
- 41072199
ADDITIONAL INFORMATION
Open House Saturday 1-4pm, Sunday 2- 4pm. OVER $50K IN UPGRADES. Move In Ready on Borderline of desirable Brentwood & Antioch. NO HOA, ALL PAID FOR SOLAR PACKAGE, NO REAR NEIGHBORS, DISABLED PERSON READY. Home is in excellent condition & can be turned into 7 bedrooms by enclosing formal dining & converting 3rd car garage. Charming, spacious home features 5 bright bedrooms, 3.5 bathrooms, formal living & dining rooms, open floorplan family room, breakfast nook, eating space in kitchen, giant pantry & raised counter bar top. Easy to entertain guests with soaring cathedral ceiling, 3 car garage, extra large. pool ready sized yard, jetted walk in tub, roman shower & 2 fireplaces! Stainless steel kitchen appliances offer modern conveniences, with so many cabinets, it's perfect for all your culinary needs & storage. Enjoy peaceful wooded backyard views from the family room, bedrooms, kitchen & nook. Live the dream & experience the convenience of being near the Antioch Community Pools, tons of shopping & eateries. Conveniently located near Highway 4 Bypass, Lone Tree Way, Slatten Ranch Mall, mini-strip malls, Shops, gas stations, schools, parks, restaurants, banks. Call listing agent 4 appointment & info. 1st Time Buyer Financing available giving BUYER 10% to put down.
- Type:
- Single Family
- Sq.Ft.:
- 1,545
- Status:
- Active
- Beds:
- 3
- Lot size:
- 0.13 Acres
- Year built:
- 1989
- Baths:
- 3.00
- MLS#:
- 424060608
ADDITIONAL INFORMATION
This lovely Sterling Hills home is ready for you to make it your own. Updated kitchen with stunning granite counters, beautiful dark laminate wood floors ,new water heater and a grand backyard, perfect for entertaining. Spacious 3 car garage, ideal for do-it-yourselfers, automotive or boating enthusiasts. Solar energy keeps the energy bill manageable. Tucked away on a quiet court. near schools, and shopping! Easy access to Hwy 4 and a short drive to Bart!! A must see!
- Type:
- Single Family
- Sq.Ft.:
- 2,252
- Status:
- Active
- Beds:
- 4
- Lot size:
- 0.12 Acres
- Year built:
- 1994
- Baths:
- 3.00
- MLS#:
- 424062946
ADDITIONAL INFORMATION
This home featuring 4 bedroom, 3 bathrooms and 2252 sqft living space. Great floor plan with large eat in kitchen that opens to family / great room with separate living and dining room. Two-sided fireplace. Laundry room with sink and storage. Bathroom with shower downstairs. Large primary suite with retreat, separate shower / sunken tub and walk in closet.Fresh paint exterior/interior and new carpet throughout the home. Located close to Bart , School ,parks and shopping. Contact me for showing today.
- Type:
- Condo
- Sq.Ft.:
- 871
- Status:
- Active
- Beds:
- 2
- Year built:
- 1988
- Baths:
- 2.00
- MLS#:
- 41069469
ADDITIONAL INFORMATION
Welcome home! This beautiful condo in the desirable Hillcrest Vista Condo Community features a spacious floor plan with 2 bedrooms/ 2 bathrooms, updated kitchen and bathrooms. All appliances stay! Easy access to BART, Hwy 4, shopping, and dining makes this home within reach to just about anything. Schedule a tour to make this home yours!
- Type:
- Condo
- Sq.Ft.:
- 675
- Status:
- Active
- Beds:
- 1
- Year built:
- 2020
- Baths:
- 1.00
- MLS#:
- 41069404
ADDITIONAL INFORMATION
The Landing at Wild Flower Station is Modern newer construction! This is a one bedroom unit that features LVP flooring, custom light fixtures and ceiling fans. Open floor plan with lots of light and views from the balcony of east bay hills. Kitchen has quartz counters, custom backsplash, stainless appliances and refrigerator. In unit laundry closet with stackable washer/dryer included. Large bedroom with ample closet space. Bathroom has large tub/shower with upgraded cabinetry. Unit comes with one covered parking space and lots of open parking areas. Walking distance to New Bart Station, shopping and Highway 4. Clubhouse features fully equipped gym.
- Type:
- Condo
- Sq.Ft.:
- 675
- Status:
- Active
- Beds:
- 1
- Year built:
- 2020
- Baths:
- 1.00
- MLS#:
- 41069404
- Subdivision:
- ANTIOCH
ADDITIONAL INFORMATION
The Landing at Wild Flower Station is Modern newer construction! This is a one bedroom unit that features LVP flooring, custom light fixtures and ceiling fans. Open floor plan with lots of light and views from the balcony of east bay hills. Kitchen has quartz counters, custom backsplash, stainless appliances and refrigerator. In unit laundry closet with stackable washer/dryer included. Large bedroom with ample closet space. Bathroom has large tub/shower with upgraded cabinetry. Unit comes with one covered parking space and lots of open parking areas. Walking distance to New Bart Station, shopping and Highway 4. Clubhouse features fully equipped gym.
$949,000
2520 Stanford Way Antioch, CA 94531
- Type:
- Single Family
- Sq.Ft.:
- 3,486
- Status:
- Active
- Beds:
- 7
- Lot size:
- 0.21 Acres
- Year built:
- 1996
- Baths:
- 4.00
- MLS#:
- 41068835
ADDITIONAL INFORMATION
A sunny and spacious remodeled seven bedrooms & four bathrooms with many upgrades on a large lot. Upgrades include new Kitchen, Bathrooms, large bonus room, Flooring, Fixtures, Furnace, A/C, Exterior & Interior paint, Solar, Oversize Three Car Garage & RV parking. Close to Bart, Parks, Restaurants & Shops.
- Type:
- Single Family
- Sq.Ft.:
- 2,288
- Status:
- Active
- Beds:
- 4
- Lot size:
- 0.16 Acres
- Year built:
- 1988
- Baths:
- 3.00
- MLS#:
- ML81975298
ADDITIONAL INFORMATION
Mahogany floors in formal living room and hallway. Tiled floors in kitchen area. Silestone countertops in kitchen. New double ovens installed 2023, with stovetop installed 2016. Brand new carpet July 2024 in all 4 bedrooms, stairwell and family room. Tile installed in master shower. New roof installed 2017, Sundance Spa (with covered top). New redwood Pergola and Trex deck installed 2018. Woodburning fireplace converted to gas insert (remote controlled). Fresh paint in entire upstairs, 2024. New water heater, 2023. Four outside storage sheds. Sellers are leaving Refrigerator, Washer & Dryer, Entertainment Center. Front yard is a manicured showpiece consisting of a weeping cedar, multiple roses, tree ferns, succulents, Magnolias and stepping stones. Back yard is a tropical paradise and overlooks Hillcrest park, with a pond and waterfall, palm trees, ferns, hibiscus, weeping redbuds, Japanese maples and wisteria arbor over a dry creek riverbed. Garden art, gazing balls and birdbaths also adorn the yard. A true gardener's paradise!
$980,000
5135 Hayward Ct Antioch, CA 94531
- Type:
- Single Family
- Sq.Ft.:
- 4,060
- Status:
- Active
- Beds:
- 3
- Lot size:
- 0.28 Acres
- Year built:
- 2002
- Baths:
- 3.00
- MLS#:
- 41066861
ADDITIONAL INFORMATION
Welcome to your dream corner lot home, where every detail screams, “You’ve made it!" Dive into a gigantic backyard featuring a paved patio and an inground pool, perfect for your summer cannonball competitions. Inside, you'll find a living room so huge you'll need a map, a formal dining room for your Oscar-worthy dinner parties, and an extra-large family room just off the kitchen—ideal for entertaining or late-night snack attacks. The downstairs boasts a cozy den and your very own theater room—no tickets required! Upstairs, an expansive loft awaits your wildest Pinterest-inspired plans. The primary bedroom is a true retreat, complete with a fireplace for those nights when you want to feel extra toasty. Don't just live—thrive in this spectacular home!
$598,895
4935 Ridgeview Dr Antioch, CA 94531
- Type:
- Single Family
- Sq.Ft.:
- 1,514
- Status:
- Active
- Beds:
- 3
- Lot size:
- 0.1 Acres
- Year built:
- 1990
- Baths:
- 3.00
- MLS#:
- 41065929
ADDITIONAL INFORMATION
Lovely remodeled Hillcrest area 2 story home with 3 bedrooms, 2.5 bathrooms featuring: New LVP flooring downstairs * New carpet upstairs * Fresh neutral interior paint decor * New kitchen Quartz counter tops * Single door entry with security screen * Spacious living room with vaulted shed ceiling * Sunny family room with vaulted shed ceiling and brick fireplace with log lighter * Eating area with slider to large rear patio * Step saver gas kitchen with abundant cabinetry, new sink and faucet and can-lighting * Master bedroom with peaked ceiling * Master dressing area with walk-in closet, shower over garden tub * 2 car garage with windowed roll-up door, electric door opener, laundry hook-ups, storage closet, cabinets and shelving * Front and rear landscaping with fully fenced yard * Corner lot * Close to neighborhood park and shopping * and MORE! Bring your qualified Buyers, a contract and shelf paper – this one is ready to go…
- Type:
- Single Family
- Sq.Ft.:
- 1,303
- Status:
- Active
- Beds:
- 3
- Lot size:
- 0.18 Acres
- Year built:
- 1997
- Baths:
- 2.00
- MLS#:
- 41065519
ADDITIONAL INFORMATION
This charming 3-bedroom, 2-bathroom house offers a delightful blend of comfort and style, perfect for those seeking a move-in ready residence with plenty of room to grow. The chef's kitchen is sure to inspire your inner culinary artist. Whether you're whipping up a quick breakfast or preparing a gourmet feast, this kitchen is equipped to handle it all. The open layout seamlessly connects the kitchen to the living areas, creating an ideal space for entertaining friends and family. With 1,303 square feet of living space, this home strikes the perfect balance between cozy and spacious. The large backyard is primed for relaxation and recreation. The landscape lighting creates a magical ambiance for evening gatherings, while the artificial turf in both front and back yards ensures a lush, green appearance year-round without the hassle of maintenance. The garage with its sleek epoxy floors provides a clean and durable surface for parking or projects. And the 23 solar panels owned by the sellers is a fantastic feature that not only reduces your carbon footprint but also helps keep those energy bills in check.
$719,000
4597 Imperial Way Antioch, CA 94531
- Type:
- Single Family
- Sq.Ft.:
- 2,698
- Status:
- Active
- Beds:
- 5
- Lot size:
- 0.18 Acres
- Year built:
- 2002
- Baths:
- 3.00
- MLS#:
- SB24117264
ADDITIONAL INFORMATION
Location, Location, Location!!! Welcome to your American dream home located in this highly sought-after community on a very quiet street in the City of Antioch, California! Do not miss out on this spacious 2,698 SqFt. move-in ready turnkey two-story 5 bedrooms, 2 1/2 bathrooms house that includes a 2-car attached garage (with epoxy floors, textured walls and a utility closet) and a private backyard perfect for entertaining and/or relaxing. This house provides ample space for comfortable living in a family friendly neighborhood with long term homeowners and many amenities to enjoy. Located in walking distance to Nelson Ranch Neighborhood Park and the DeAnza Trail. This home is just a short drive away from upscale shopping, entertainment options, restaurants, major freeways, parks, and driving distance to the BART (1.6 miles), Walnut Creek (18.5 miles), Napa (36 miles), San Francisco (39 miles), Sacramento (44 miles) and Lake Tahoe (114 miles) making it a perfect place to call your home. This home is conveniently located near very highly sought after award-winning schools (elementary, middle and high school). The newly updated spacious kitchen has been enhanced with modern appliances, new cabinets, calacatta counter tops, cabinet hardware, and updated lighting, in addition it comes with an island and a large pantry. Upstairs you will find 5 bedrooms (5th bedroom is permitted) each with closet space and natural light, and the laundry room is also conveniently located upstairs. The master bedroom suite features an en-suite bathroom with two walk-in closets. This house also features ceramic tile, travertine stairs, new blinds, a large established landscape, mature olive trees and it has been freshly painted throughout, in addition there are no HOA fees or mello-roos taxes. A must see!! Paragon MLS # CRSB24117264 - Video link: https://youtu.be/k-UJ4q2YZVQ
$699,000
5025 Woodmont Way Antioch, CA 94531
- Type:
- Single Family
- Sq.Ft.:
- 2,189
- Status:
- Active
- Beds:
- 4
- Lot size:
- 0.12 Acres
- Year built:
- 1993
- Baths:
- 3.00
- MLS#:
- 424066229
ADDITIONAL INFORMATION
IMPROVED PRICING!! Come see this entertainers delight! Located near the rolling hills of Meadow Creek Estates Park, this 4 bedrooms 3 full baths home is ready for its new family. Spacious kitchen, formal dining room, family room, and covered patio in the backyard. Projector entertainment system, backyard fire pit, barbeque grill, hot tub, ring door bell, and surveillance system convey. Save on your electricity bill with solar lease paid through end of November 2028! Lemon, lime, orange, and apple trees in the backyard. New owner will have the option of buying the solar or removal without any cost. Exterior and interior of the home were freshly painted. New laminate flooring installed in the owner suite, stone tile through out the first floor, and new carpets installed through out. Less than a mile away from Trader Joe's shopping complex, 5 minutes to CA-4 on ramp, 9 minutes to Antioch Bart station. Make this great property your home today!
$814,990
4641 Ranch Lane Antioch, CA 94531
- Type:
- Single Family
- Sq.Ft.:
- 2,544
- Status:
- Active
- Beds:
- 5
- Lot size:
- 0.12 Acres
- Baths:
- 3.00
- MLS#:
- 324034617
ADDITIONAL INFORMATION
Discover your dream home in the newly developed Wildwood at Laurel Ranch community. This new charming two-story home is situated near a community park and offers easy access to Hwy. 4 and I-680, placing Concord and Pleasant Hill just 14 minutes away. Enjoy proximity to shopping and entertainment at The Streets of Brentwood. The home boasts 9-ft. ceilings and features an inviting kitchen with an island that enhances dining and entertainment possibilities. Sliding glass doors open from the kitchen to a covered patio, perfect for outdoor relaxation. A convenient pantry and a ground-floor bedroom offer added functionality, ideal for guests. Upstairs, experience the convenience of a dedicated laundry room, a spacious loft for additional living space, and a large walk-in closet in the primary suite, ensuring ample storage and privacy. Energy-efficient features such as a smart thermostat, low-E windows, WaterSense® fixtures, and Whirlpool® stainless steel appliances contribute to reduced utility costs and environmental impact. Make this house your own and discover the perfect blend of comfort and style for your lifestyle.
- Type:
- Single Family
- Sq.Ft.:
- 2,288
- Status:
- Active
- Beds:
- 4
- Lot size:
- 0.18 Acres
- Year built:
- 1988
- Baths:
- 3.00
- MLS#:
- 324029328
ADDITIONAL INFORMATION
Welcome to your spacious oasis at 2704 Hyacinth Ct, Antioch! This 4-bedroom, 2.5-bath home offers ample space for comfortable living. Four generous bedrooms provide flexibility for family, guests, or home office needs, while 2.5 baths ensure convenience and comfort for all. Conveniently located near freeways and shopping, this home offers easy access to everything Antioch has to offer while providing a peaceful retreat from the hustle and bustle. Enjoy the convenience of nearby shopping centers for all your daily needs, while being just moments away from major freeways for effortless commuting. Don't miss out on the opportunity to make this spacious and well-located home yours! Schedule a viewing today and envision the possibilities.
$849,000
4535 Bitter Street Antioch, CA 94531
- Type:
- Single Family
- Sq.Ft.:
- 2,557
- Status:
- Active
- Beds:
- 4
- Lot size:
- 0.15 Acres
- Year built:
- 2021
- Baths:
- 3.00
- MLS#:
- ML81959674
ADDITIONAL INFORMATION
Welcome to this year 2021 built residence located minutes away from the new Antioch BART station. This home offers 4 bedrooms and 2 bathrooms upstairs, a laundry room for easy access and convenience and a versatile loft that can be used as a family room. Downstairs is a den/office that can be used as a 5th bedroom with a powder room. The primary bedroom is a retreat, complete with an ensuite bathroom that features a luxurious soaking tub and a separate stall shower. The spacious living room, dining room combo opens to the backyard. And for those who love to cook and entertain, the modern kitchen features granite counters, modern cabinets, an island with sink and a breakfast bar, equipped with modern stainless steel appliances. What's more - PAID OFF Sunpower Energy System goes with the house!
- Type:
- Single Family
- Sq.Ft.:
- 2,045
- Status:
- Active
- Beds:
- 4
- Lot size:
- 0.07 Acres
- Baths:
- 3.00
- MLS#:
- 323915304
ADDITIONAL INFORMATION
Welcome to this expansive two-story residence in the new home community Bayberry at Laurel Ranch. Experience the convenience of being close to Hwy 4 and I-680, with just a 14-minute drive to Concord and Pleasant Hill. Explore nearby shopping and entertainment at The Streets of Brentwood shopping mall. Discover notable features in this home, including 9-ft. ceilings, ground level fourth bedroom and the kitchen is a perfect blend of functionality and style, featuring a peninsula with counter seating. Upstairs you'll find a loft for added living space and a dedicated laundry room.
- Type:
- Single Family
- Sq.Ft.:
- 2,045
- Status:
- Active
- Beds:
- 4
- Lot size:
- 0.08 Acres
- Baths:
- 3.00
- MLS#:
- 323052854
ADDITIONAL INFORMATION
Nestled within the Bayberry at Laurel Ranch community, this expansive two-story residence boasts the largest floor plan. Its strategic location ensures convenient access to Hwy. 4 and I-680, placing Concord and Pleasant Hill just a mere 14 minutes away. Enjoy proximity to shopping and entertainment at The Streets of Brentwood shopping mall. Step inside to discover a home designed for modern living, featuring 9-ft. ceilings that lend an airy ambiance. The ground level hosts a bedroom, providing comfortable accommodation for guests. The well-appointed kitchen showcases a stylish peninsula with counter seating, seamlessly connecting to the inviting great room. Upstairs, a versatile loft adds to the flexibility of the living space. Practical amenities include a dedicated laundry room, Low-E windows for energy efficiency, an ecobee programmable smart thermostat for climate control, and the distinction of being a WaterSense® labeled home. This residence exemplifies a harmonious blend of functionality and style, promising a comfortable and sustainable lifestyle.
- Type:
- Single Family
- Sq.Ft.:
- 2,405
- Status:
- Active
- Beds:
- 3
- Lot size:
- 0.12 Acres
- Year built:
- 2022
- Baths:
- 2.00
- MLS#:
- ML81910894
ADDITIONAL INFORMATION
When youre at home at Shine, the gated community of Cielo and all its amenities spell good times. Start with the community clubhouse with pool, tot lot and barbeque area as well as the neighborhood park and look forward to planning a gathering at the covered picnic area. Children will love the imaginative play area and the basketball courts draw players to a quick game daily. The local dog park is close by and provides your dog the room to run. We have a two story single-family home ready and waiting for you! This home features 3 Bedrooms, 2 Baths, 2-Car Garage with upgrades that include GE appliance package, recessed cans LED package with dimmer switch, and designer selected finishes. This imaginative plan maximizes living space, allowing for comfort, elegance, smart kitchens and great entertainment space. Photos are of renderings.
Barbara Lynn Simmons, License CALBRE 637579, Xome Inc., License CALBRE 1932600, [email protected], 844-400-XOME (9663), 2945 Townsgate Road, Suite 200, Westlake Village, CA 91361
Listings on this page identified as belonging to another listing firm are based upon data obtained from the SFAR MLS, which data is copyrighted by the San Francisco Association of REALTORS®, but is not warranted. All data, including all measurements and calculations of area, is obtained from various sources and has not been, and will not be, verified by broker or MLS. All information should be independently reviewed and verified for accuracy. Properties may or may not be listed by the office/agent presenting the information.
Information being provided is for consumers' personal, non-commercial use and may not be used for any purpose other than to identify prospective properties consumers may be interested in purchasing. Information has not been verified, is not guaranteed, and is subject to change. Copyright 2024 Bay Area Real Estate Information Services, Inc. All rights reserved. Copyright 2024 Bay Area Real Estate Information Services, Inc. All rights reserved. |

Antioch Real Estate
The median home value in Antioch, CA is $596,600. This is lower than the county median home value of $761,600. The national median home value is $338,100. The average price of homes sold in Antioch, CA is $596,600. Approximately 60.35% of Antioch homes are owned, compared to 37.2% rented, while 2.45% are vacant. Antioch real estate listings include condos, townhomes, and single family homes for sale. Commercial properties are also available. If you see a property you’re interested in, contact a Antioch real estate agent to arrange a tour today!
Antioch, California 94531 has a population of 114,750. Antioch 94531 is less family-centric than the surrounding county with 29.8% of the households containing married families with children. The county average for households married with children is 35.9%.
The median household income in Antioch, California 94531 is $82,244. The median household income for the surrounding county is $110,455 compared to the national median of $69,021. The median age of people living in Antioch 94531 is 37 years.
Antioch Weather
The average high temperature in July is 89.7 degrees, with an average low temperature in January of 39.7 degrees. The average rainfall is approximately 15.3 inches per year, with 0 inches of snow per year.

