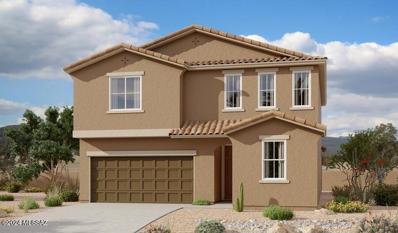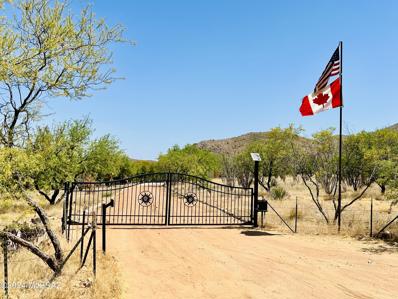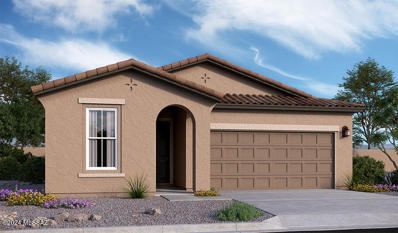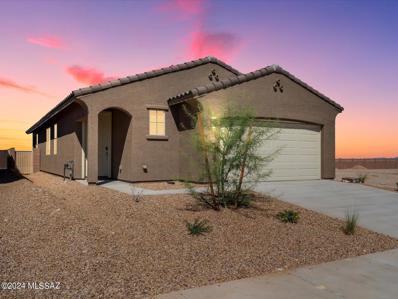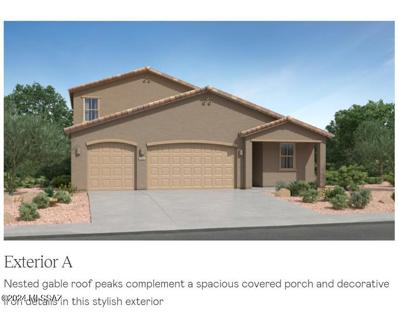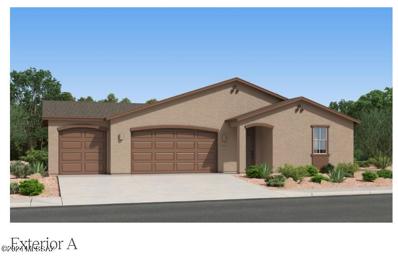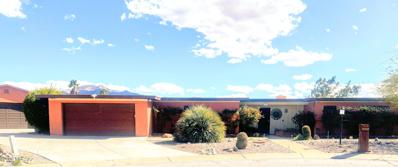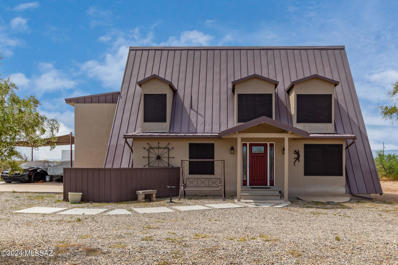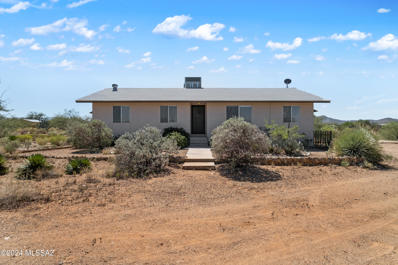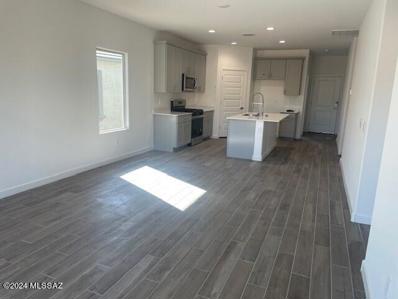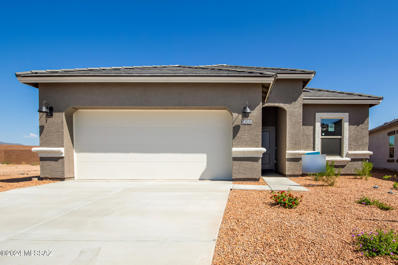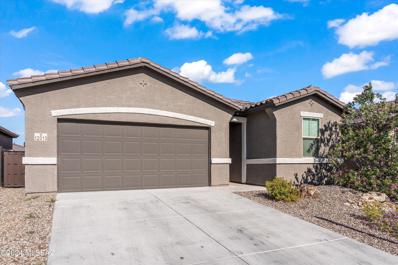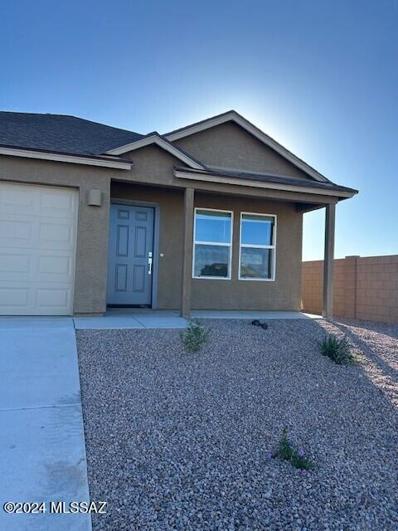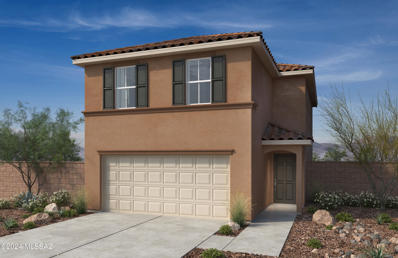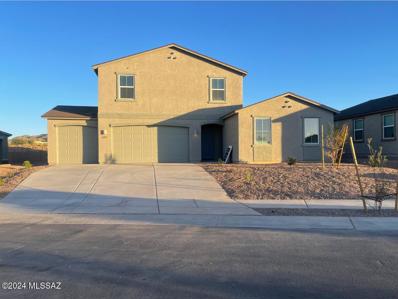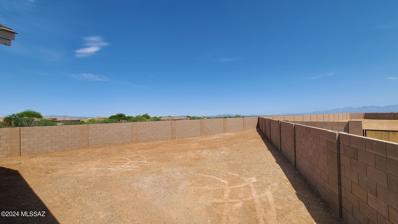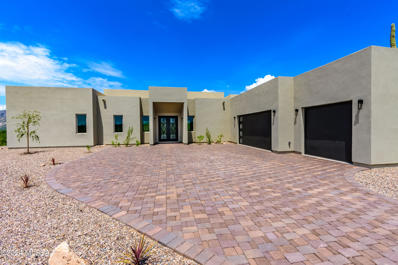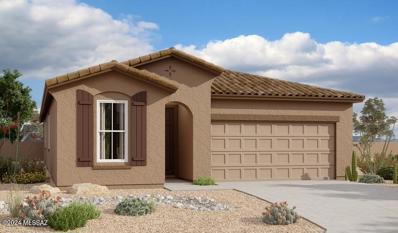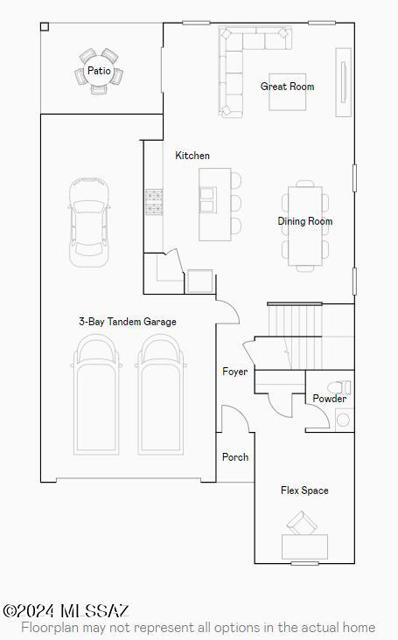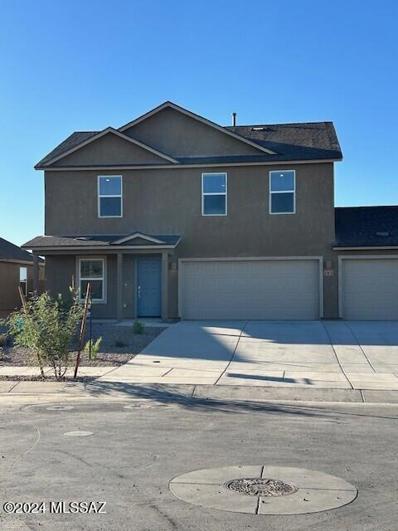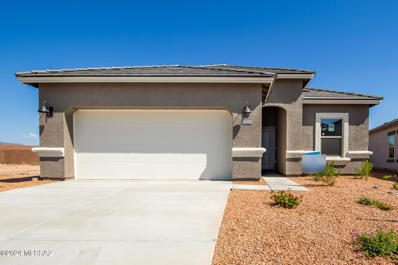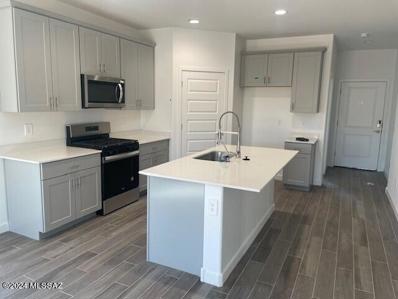Vail AZ Homes for Sale
- Type:
- Single Family
- Sq.Ft.:
- 2,630
- Status:
- Active
- Beds:
- 4
- Lot size:
- 0.12 Acres
- Year built:
- 2024
- Baths:
- 3.00
- MLS#:
- 22416196
- Subdivision:
- Riverwalk At Rancho Del Lago
ADDITIONAL INFORMATION
Spacious and accommodating, the two-story Moonstone plan features an open-concept main floor and four charming bedrooms upstairs. Just off the entryway, you'll find a secluded study with a nearby powder room. Toward the back of the home, a great room flows into an inviting kitchen with a center island and adjacent dining room. Upstairs, a loft offers a versatile common area, and a sprawling owner's suite includes an attached bath and walk-in closet. Covered patio also included!
$339,900
1242 S Nedra Place Vail, AZ 85641
- Type:
- Single Family
- Sq.Ft.:
- 1,423
- Status:
- Active
- Beds:
- 3
- Lot size:
- 0.19 Acres
- Year built:
- 2024
- Baths:
- 2.00
- MLS#:
- 22415850
- Subdivision:
- New Tucson Unit NO. 8 (1-455)
ADDITIONAL INFORMATION
Welcome home to your dream home in Corona De Tucson, located in the renowned Vail school district. Local shopping, dining and recreation are just a short drive away, while the charm of rural living is palpable with beautiful natural landscapes and tranquil surroundings. Come see why this home represents a perfect balance of quality construction and thoughtful design. Enjoy ample distance between neighbors as well as a home that boasts modern amenities, smart home technology and energy-efficient features. Don't miss out on the opportunity to own this impeccable home. Schedule your viewing today and come see why this should be your Next Home!
- Type:
- Single Family
- Sq.Ft.:
- 3,442
- Status:
- Active
- Beds:
- 3
- Lot size:
- 6.03 Acres
- Year built:
- 1998
- Baths:
- 2.00
- MLS#:
- 22415701
- Subdivision:
- N/A
ADDITIONAL INFORMATION
This home brings back the feeling of the old west exuding exceptional character and charm. Beautiful custom mud adobe home with 16'' walls interior and exterior. Impeccable custom design features include, spruce ceilings with Idaho lodgepole pine vigas, hand crafted mesquite doors, radiant heat, 2 beehive fireplaces, Gourmet kitchen with a sub zero refrigerator and a Viking professional oven/range. There is a separate large garage/man cave. Situated on over 6 acres for privacy with extraordinary mountain views. This is a one of a kind property, don't miss out!
$379,426
11905 E Becker Drive Vail, AZ 85641
- Type:
- Single Family
- Sq.Ft.:
- 1,810
- Status:
- Active
- Beds:
- 4
- Lot size:
- 0.12 Acres
- Year built:
- 2024
- Baths:
- 3.00
- MLS#:
- 22415195
- Subdivision:
- Seasons At Old Vail
ADDITIONAL INFORMATION
With its blend of elegance and ease, the Larimar floor plan is the perfect choice for entertaining. The heart of this home is the inviting great room, which opens up into a kitchen with a center island. Spend sunny days enjoying the adjacent covered patio--also a fantastic spot for after-dinner conversation! The spacious owner's suite showcases an attached bathroom with a barn door, as well as a walk-in closet.
$349,500
11056 S Rila Drive Vail, AZ 85641
- Type:
- Single Family
- Sq.Ft.:
- 1,460
- Status:
- Active
- Beds:
- 3
- Lot size:
- 0.11 Acres
- Year built:
- 2024
- Baths:
- 2.00
- MLS#:
- 22415130
- Subdivision:
- Hanson Ridge
ADDITIONAL INFORMATION
Brand new, energy-efficient home available NOW! There is plenty of storage space with the pantry in the kitchen and closets for linens and coats. White cabinets with cream/black granite countertops, Travertine-look tile flooring and warm neutral carpet in our Cool package. Visit the Hanson Ridge community in Vail, Arizona. Set against the stunning backdrop of the Rincon Mountains, this community is located within the highly desirable Vail School District and offers easy access to the 1-10 and major employment centers. We build each home with innovative, energy-efficient features that cut down on utility bills so you can afford to do more living.* Each of our homes is built with innovative, energy-efficient features designed to help you enjoy more savings, better health, real com
- Type:
- Single Family
- Sq.Ft.:
- 2,425
- Status:
- Active
- Beds:
- 5
- Lot size:
- 0.17 Acres
- Year built:
- 2023
- Baths:
- 3.00
- MLS#:
- 22415110
- Subdivision:
- Rocking K South Neighborhood 1 Parcel A-1
ADDITIONAL INFORMATION
This new two-story home is a family-friendly haven. The first floor features a contemporary open floorplan among the dining room, kitchen and Great Room. A generously sized patio enhances outdoor living. A luxe owner's suite and a secondary bedroom are conveniently located on this floor, along with flex space. The second floor hosts three secondary bedrooms and a versatile loft. This home includes GE(r) stainless steal appliances, Rinnai Tankless Water Heater, prep for reverse osmosis, Granite Countertops, 2'' faux wood blinds, LED lighting and so much more!
- Type:
- Single Family
- Sq.Ft.:
- 2,135
- Status:
- Active
- Beds:
- 4
- Lot size:
- 0.21 Acres
- Year built:
- 2023
- Baths:
- 2.00
- MLS#:
- 22415043
- Subdivision:
- Santa Rita Ranch III SQ20180920055
ADDITIONAL INFORMATION
The spacious open-concept design of this single-story home simplifies multitasking among the living and dining spaces, while a back patio offers an ideal retreat for outdoor meals with friends and family. Four bedrooms, including the owner's suite, offer plenty of room for younger family members and guests. This home has upgraded Kitchen Cabinets, Granite Countertops, our Luxury Bathroom Package and Luxury Flooring package with tile throughout, leaving carpet in the bedrooms! Also included in our homes are the Rinnai tankless gas heater, Radiant barrier roof decking, Honeywell Smart Thermostat, 2'' faux-wood blinds, and more!
- Type:
- Single Family
- Sq.Ft.:
- 2,167
- Status:
- Active
- Beds:
- 4
- Lot size:
- 0.18 Acres
- Year built:
- 2023
- Baths:
- 2.00
- MLS#:
- 22414697
- Subdivision:
- Santa Rita Ranch III SQ20141350560
ADDITIONAL INFORMATION
This spacious single-story home features a3-bay garage, ideal for car enthusiasts, extra storage, and a modern design. The open layout among the kitchen, Family Room and dining room leads to a covered patio for outdoor living, while a nearby office is great for at-home work. All three bedrooms surround the space, including the luxe owner's suite with a walk-in closet. This home includes upgraded countertops and cabinetry throughout, as well as a Luxury Tile Flooring Package. Also includes Rinnai Tankless Water Heaters, Smart Thermostats, Post-Tension Foundation, Radiant barrier roof decking, 2'' Faux Wood Blinds and more!
- Type:
- Single Family
- Sq.Ft.:
- 2,781
- Status:
- Active
- Beds:
- 3
- Lot size:
- 0.38 Acres
- Year built:
- 1973
- Baths:
- 3.00
- MLS#:
- 22414331
- Subdivision:
- New Tucson Unit NO. 4 (1-203)
ADDITIONAL INFORMATION
Car Enthusiasts take Note! Spacious 3 Bdrm, 3 Bath home on Large Lot at the base of the Santa Rita mountains in beautiful Corona de Tucson. Split floor plan with potential to turn 3rd bedroom into mother-in- law suit. Separate Screening Room! Fresh paint and ceramic tile throughout, new carpet in bedrooms. Enjoy a night in with your own home cinema room. Enjoy the mountain views from your enclosed patio & walled rear yard!Attached 2 car Garage PLUS Detached 2 car garage with Storage Cabinets, and electric lift system for Overhead Storage. Insulated building with interlocking floor tiles. Extra large rooms throughout - Home is on a Double Lot - Ideal for addition of Pool and Spa!
- Type:
- Single Family
- Sq.Ft.:
- 1,900
- Status:
- Active
- Beds:
- 3
- Lot size:
- 1 Acres
- Year built:
- 1980
- Baths:
- 3.00
- MLS#:
- 22414241
- Subdivision:
- N/A
ADDITIONAL INFORMATION
STUNNING MOUNTAIN VIEWS from this fabulous 3-bed, 2.5-bath home situated on an acre of land! Impressive interior boasts a large great room graced with bountiful natural light on the main floor. Designer palette creates an inviting atmosphere, complemented by tile flooring, ceiling fans, window blinds, and recessed lighting. Blue tooth speakers connect to the bathrooms and dining room. Centrally located kitchen is the heart of the home with SS appliances, granite counters, a prep island, a two-tiered breakfast bar, tile backsplash, and plenty of cabinet space. Office space right next to the kitchen. This gem also highlights an open den, bonus room, and an attic/loft space. The Primary retreat is upstairs, boasting plush carpet, an ensuite with dual sinks, enclosed glass shower, and a
$399,000
691 N Tomasita Drive Vail, AZ 85641
- Type:
- Single Family
- Sq.Ft.:
- 1,776
- Status:
- Active
- Beds:
- 3
- Lot size:
- 4 Acres
- Year built:
- 1976
- Baths:
- 2.00
- MLS#:
- 22414171
- Subdivision:
- N/A
ADDITIONAL INFORMATION
Can't miss this 4-acre horse property in the acclaimed Vail school district, just minutes from I-10! 2 1/2 acres are fenced, enclosing a cozy older site-built home with a brand NEW ROOF, a 2-stall barn, and large shop with a new roof, concrete floors, & single car garage door. The house features 3d/2ba, split floor plan, and an eat-in kitchen w/ ample counter space & mountain views. Adjacent to the kitchen is a laundry/mud room with outdoor access. The barn has electricity, auto water, a large corral, and covered hay storage.Listing includes two Parcels for one price:Parcel 1# is 2 1/2 fenced acresParcel 2# 1 1/2 acres directly adjacent to parcel #1.
$382,400
14021 E Crotalus Way Vail, AZ 85641
- Type:
- Single Family
- Sq.Ft.:
- 1,569
- Status:
- Active
- Beds:
- 4
- Lot size:
- 0.11 Acres
- Year built:
- 2024
- Baths:
- 2.00
- MLS#:
- 22413781
- Subdivision:
- Rocking K South Neighborhood 3 Parcel DD
ADDITIONAL INFORMATION
Brand-new construction within Rocking K, a master-planned community. This single-story home boasts an array of sophisticated features that cater to comfort and style. The living area is accentuated by 9 feet high ceilings. Quartz countertops in kitchen and bathroom, shaker style cabinets, wood look tile, plush carpeting in bedrooms plus stainless steel appliances including a microwave, dishwasher and gas range. The primary suite has a large closet for ample storage and a en-suite bathroom with a double vanity. Energy efficiency is at the forefront of this home's design, boasting dual pane low-emissivity windows and ceiling fan prewires to ensure comfort year-round. A 2-car garage provides convenient parking and additional storage space. Don't miss out on this opportunity!
$380,900
14024 E Crotalus Way Vail, AZ 85641
- Type:
- Single Family
- Sq.Ft.:
- 1,423
- Status:
- Active
- Beds:
- 3
- Lot size:
- 0.11 Acres
- Year built:
- 2024
- Baths:
- 2.00
- MLS#:
- 22413775
- Subdivision:
- Rocking K South Neighborhood 3 Parcel DD
ADDITIONAL INFORMATION
New construction within Rocking K, a master-planned community. This single-story home boasts an array of sophisticated features that cater to comfort and style.This home offers 3 bedrooms and 2 bathrooms across 1423 square feet of living space. The living area is accentuated by 9 feet high ceilings. Quartz countertops in kitchen and bathroom, white cabinets, and stainless steel appliances including a microwave, dishwasher and gas range. The primary suite has a large closet for ample storage and an en-suite bathroom with a double vanity. Energy efficiency is at the forefront of this home's design, boasting dual pane low-emissivity windows and ceiling fan prewires to ensure comfort year-round. A 2-car garage provides convenient parking and additional storage space. Completed
$309,000
12013 Ryscott Circle Vail, AZ 85641
Open House:
Thursday, 12/5 11:45-2:00PM
- Type:
- Single Family
- Sq.Ft.:
- 1,590
- Status:
- Active
- Beds:
- 3
- Lot size:
- 0.13 Acres
- Year built:
- 2021
- Baths:
- 2.00
- MLS#:
- 22413770
- Subdivision:
- Mac 25
ADDITIONAL INFORMATION
Potential short sale. Beautifully built in 2021, this home has been lightly lived in. Much of this home is still under the builder and manufacturer warranty. This home has large open floor plan, Planck style ceramic flooring throughout the common areas, and fresh carpet in the bedrooms. The kitchen has dark 42-inch cabinets and designer backsplash with quartz counter tops. All upgraded dark stainless appliances and a gas stove for the gourmet cook in the family. The master suite has a large walk-in shower, huge double vanity and tons of walk-in closet. The back yard is ready for your dreams to come true. This home offers easy access to shopping, reassurances, entertainment, and of course the Vail school district. Call or text us to schedule your private tour today.
- Type:
- Single Family
- Sq.Ft.:
- 1,474
- Status:
- Active
- Beds:
- 3
- Lot size:
- 0.16 Acres
- Year built:
- 2024
- Baths:
- 2.00
- MLS#:
- 22412622
- Subdivision:
- Sycamore Canyon (1-485)
ADDITIONAL INFORMATION
This new single-story home features a modern layout with an open floorplan consisting of a stylish kitchen, a dining nook and the Great Room, with a patio offering seamless indoor-outdoor transitions. Three bedrooms are tucked away to the side of the home for optimal privacy, including the spacious owner's suite. Residents will enjoy additional storage space and convenient parking with a three-bay garage. This home includes GE(r) stainless steal appliances, Rinnai Tankless Water Heater, Granite Countertops, Taexx(r) built-in pest control system, 2'' faux wood blinds, LED lighting and so much more!
$391,587
11960 E Chamrod Drive Vail, AZ 85641
- Type:
- Single Family
- Sq.Ft.:
- 1,768
- Status:
- Active
- Beds:
- 3
- Lot size:
- 0.09 Acres
- Year built:
- 2024
- Baths:
- 3.00
- MLS#:
- 22412404
- Subdivision:
- N/A
ADDITIONAL INFORMATION
This two-story home features a 9-ft. ceiling height at the first floor and wood-look porcelain tile flooring throughout. The spacious great room leads to a covered back patio facing natural desert. The stylish kitchen showcases granite countertops, white 42'' upper cabinets, an island, walk-in pantry, and Whirlpool(r) stainless steel appliances. Upstairs, the loft offers space for study or movie night. The primary suite boasts a walk-in closet and adjoining bath with a shower, linen closet, and dual-sink vanity. Property taxes are not available to date.
- Type:
- Single Family
- Sq.Ft.:
- 2,749
- Status:
- Active
- Beds:
- 5
- Lot size:
- 0.19 Acres
- Year built:
- 2023
- Baths:
- 4.00
- MLS#:
- 22412241
- Subdivision:
- Sycamore Canyon (1-485)
ADDITIONAL INFORMATION
Multigenerational living is simple with the Next Gen(r) suite in this two-story home, featuring a private entrance, living room, kitchen, bedroom and bathroom. The first level of the main home is host to an open concept living and dining space, plus the luxurious owner's suite. A loft and three bedrooms occupy the second level. This home includes upgraded Cabinets throughout, Granite Countertops in the kitchen, a Luxury Flooring Package, and a Luxury Bathroom Package. Also included - GE(r) stainless steal appliances, Rinnai Tankless Water Heater, Granite Countertops, Taexx(r) built-in pest control system, 2'' faux wood blinds, LED lighting and so much more!
$419,000
1452 N Darlene Place Vail, AZ 85641
- Type:
- Single Family
- Sq.Ft.:
- 1,744
- Status:
- Active
- Beds:
- 3
- Lot size:
- 0.35 Acres
- Year built:
- 2011
- Baths:
- 2.00
- MLS#:
- 22410194
- Subdivision:
- N/A
ADDITIONAL INFORMATION
GREAT NEWS: This home has a ASSUMABLE 3.75% Fha loan. Your new home awaits you. This 3 bedroom, 2 bath home in a quiet cul-de-sac in the Vail school District. This home has the 2nd largest lot in the neighborhood and is waiting for you to make it your dream yard. Tile floors throughout the whole house with a open concept so you can be in the kitchen and still be able to interact with family. There is a potential for you to put in your own wet bar and to add a half bath off the front entry way. Roof was recoated 3/24 and the stucco has dryvit which is acrylic finish with color impregnated in it so you will never need to paint it. Enjoy your covered patio after a long day at work, come see if this house will become your next home.
$354,900
785 W Rice Place Vail, AZ 85641
Open House:
Saturday, 12/7 10:00-4:00PM
- Type:
- Single Family
- Sq.Ft.:
- 1,423
- Status:
- Active
- Beds:
- 3
- Lot size:
- 0.31 Acres
- Year built:
- 2024
- Baths:
- 2.00
- MLS#:
- 22410251
- Subdivision:
- New Tucson Unit NO. 8 (1-455)
ADDITIONAL INFORMATION
Welcome to this charming home in Sycamore Vista, offering a perfect balance of comfort and style. Step in the great room with a separate dining area, ideal for both cozy nights in and entertaining guests. The kitchen includes stainless steel gas range, microwave, dishwasher, white shaker cabinets, and granite countertops that add a touch of elegance. The backyard presents a blank canvas for your creative vision, with the bonus of no rear neighbors and stunning views.
$1,400,000
14821 E Diamond F Ranch Place Vail, AZ 85641
- Type:
- Single Family
- Sq.Ft.:
- 3,417
- Status:
- Active
- Beds:
- 4
- Lot size:
- 2.06 Acres
- Year built:
- 2024
- Baths:
- 4.00
- MLS#:
- 22409647
- Subdivision:
- Coyote Creek (1-395)
ADDITIONAL INFORMATION
Luxury Living in Coyote Creek. Nestled within the esteemed enclave of Coyote Creek, this contemporary masterpiece by Azoura Homes Architect built on 2 acres promises a lifestyle of opulence and tranquility. Perched amidst the breathtaking Rincon Mountains, each step onto the elegant patio unveils nature's majesty, offering sweeping views that captivate the senses. Amenities Abound Located in the prestigious master-planned community of Coyote Creek, this home provides access to an array of amenities including an equestrian center, recreational facilities, parks, ball courts, and scenic trails. Embrace a lifestyle of leisure and wellness in this vibrant community just minutes from Tucson. Modern Elegance and Energy Efficiency Crafted by renowned Azoura Builders,
- Type:
- Single Family
- Sq.Ft.:
- 2,040
- Status:
- Active
- Beds:
- 5
- Lot size:
- 0.12 Acres
- Year built:
- 2024
- Baths:
- 3.00
- MLS#:
- 22409546
- Subdivision:
- Seasons At Old Vail
ADDITIONAL INFORMATION
An open layout showcasing a spacious great room, dining area and large kitchen with natural stone countertops makes up the heart of the inviting Sapphire home design. Dual walk-in closets accent the indulgent owner's suite, complete with an attached bath. This home also boasts 4 secondary bedrooms and 2 full baths.
- Type:
- Single Family
- Sq.Ft.:
- 2,208
- Status:
- Active
- Beds:
- 4
- Lot size:
- 0.17 Acres
- Year built:
- 2024
- Baths:
- 3.00
- MLS#:
- 22409473
- Subdivision:
- Sycamore Canyon (1-485)
ADDITIONAL INFORMATION
The Great Room, kitchen and dining room are conveniently arranged among an open floorplan on the first level of this two-story home, while a flex room situated off the foyer can work well as a home office or bonus room. A loft and four bedrooms occupy the second level, providing enough space for the whole family. This home includes GE(r) stainless steal appliances, Rinnai Tankless Water Heater, Granite Countertops, Taexx(r) built-in pest control system, 2'' faux wood blinds, LED lighting and so much more!
- Type:
- Single Family
- Sq.Ft.:
- 1,874
- Status:
- Active
- Beds:
- 4
- Lot size:
- 0.16 Acres
- Year built:
- 2023
- Baths:
- 3.00
- MLS#:
- 22409261
- Subdivision:
- Sycamore Canyon (1-485)
ADDITIONAL INFORMATION
On the first floor of this new two-story home, the stylish kitchen shares a footprint with the nook and Great Room, and the luxe owner's suite is nestled into a private rear corner, complete with a spa-inspired bathroom and walk-in closet. Upstairs, three secondary bedrooms surround a spacious loft area, providing a convenient shared living space ready to meet the resident's unique needs. A three-bay garage completes the home. This home includes GE(r) stainless steal appliances, Rinnai Tankless Water Heater, Granite Countertops, Taexx(r) built-in pest control system, 2'' faux wood blinds, LED lighting and so much more!
$356,900
14029 E Crotalus Way Vail, AZ 85641
Open House:
Wednesday, 12/4 10:00-4:00PM
- Type:
- Single Family
- Sq.Ft.:
- 1,423
- Status:
- Active
- Beds:
- 3
- Lot size:
- 0.11 Acres
- Year built:
- 2024
- Baths:
- 2.00
- MLS#:
- 22407993
- Subdivision:
- Rocking K South Neighborhood 3 Parcel DD
ADDITIONAL INFORMATION
Brand-new construction within Rocking K, a master-planned community. This single-story home boasts an array of sophisticated features that cater to comfort and style. The living area is accentuated by 9 feet high ceilings. Quartz countertops in kitchen and bathroom, shaker style cabinets, wood look tile, plush carpeting in bedrooms plus stainless steel appliances including a microwave, dishwasher and gas range. The primary suite has a large closet for ample storage and a en-suite bathroom with a double vanity. Energy efficiency is at the forefront of this home's design, boasting dual pane low-emissivity windows and ceiling fan prewires to ensure comfort year-round. A 2-car garage provides convenient parking and additional storage space. Don't miss out on this opportunity! Completed
$390,900
14016 E Crotalus Way Vail, AZ 85641
- Type:
- Single Family
- Sq.Ft.:
- 1,569
- Status:
- Active
- Beds:
- 4
- Lot size:
- 0.11 Acres
- Year built:
- 2024
- Baths:
- 2.00
- MLS#:
- 22407990
- Subdivision:
- Rocking K South Neighborhood 3 Parcel DD
ADDITIONAL INFORMATION
Brand-new construction within Rocking K, a master-planned community. This single-story home boasts an array of sophisticated features that cater to comfort and style. The living area is accentuated by 9 feet high ceilings. Quartz countertops in kitchen and bathroom, shaker style cabinets, wood look tile, plush carpeting in bedrooms plus stainless steel appliances including a microwave, dishwasher and gas range. The primary suite has a large closet for ample storage and a en-suite bathroom with a double vanity. Energy efficiency is at the forefront of this home's design, boasting dual pane low-emissivity windows and ceiling fan prewires to ensure comfort year-round. A 2-car garage provides convenient parking and additional storage space. Don't miss out on this opportunity! Completed.
 |
| The data relating to real estate listings on this website comes in part from the Internet Data Exchange (IDX) program of Multiple Listing Service of Southern Arizona. IDX information is provided exclusively for consumers' personal, non-commercial use and may not be used for any purpose other than to identify prospective properties consumers may be interested in purchasing. Listings provided by brokerages other than Xome Inc. are identified with the MLSSAZ IDX Logo. All Information Is Deemed Reliable But Is Not Guaranteed Accurate. Listing information Copyright 2024 MLS of Southern Arizona. All Rights Reserved. |
Vail Real Estate
The median home value in Vail, AZ is $389,888. This is higher than the county median home value of $314,100. The national median home value is $338,100. The average price of homes sold in Vail, AZ is $389,888. Approximately 88.04% of Vail homes are owned, compared to 7.32% rented, while 4.64% are vacant. Vail real estate listings include condos, townhomes, and single family homes for sale. Commercial properties are also available. If you see a property you’re interested in, contact a Vail real estate agent to arrange a tour today!
Vail, Arizona has a population of 14,715. Vail is more family-centric than the surrounding county with 39.95% of the households containing married families with children. The county average for households married with children is 26.65%.
The median household income in Vail, Arizona is $107,470. The median household income for the surrounding county is $59,215 compared to the national median of $69,021. The median age of people living in Vail is 39.5 years.
Vail Weather
The average high temperature in July is 97.9 degrees, with an average low temperature in January of 31.8 degrees. The average rainfall is approximately 14 inches per year, with 0.7 inches of snow per year.
