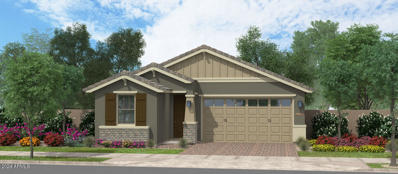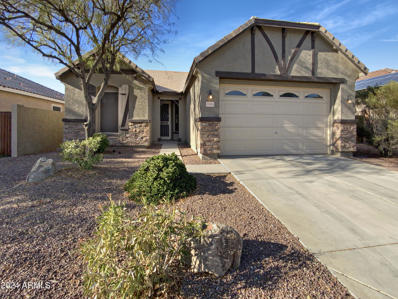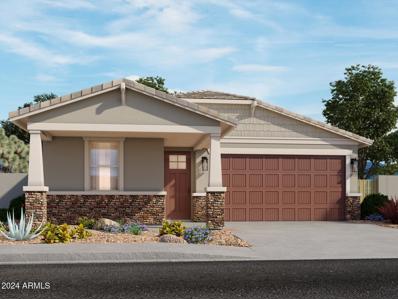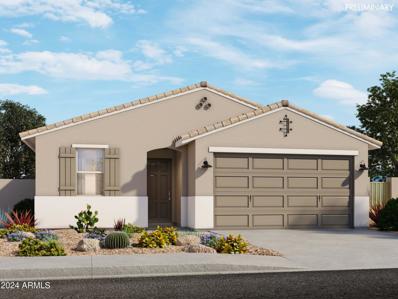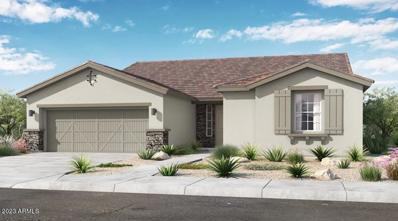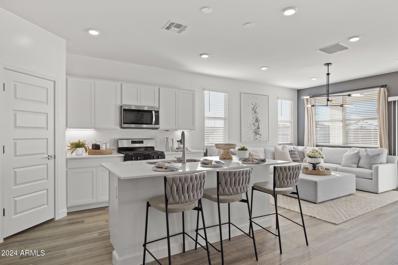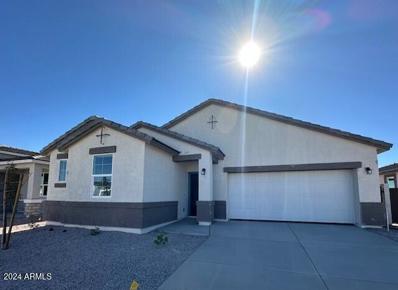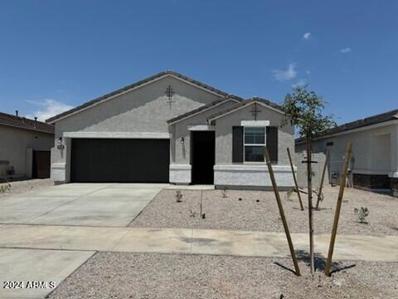Surprise AZ Homes for Sale
- Type:
- Single Family
- Sq.Ft.:
- 1,391
- Status:
- Active
- Beds:
- 3
- Lot size:
- 0.09 Acres
- Year built:
- 2024
- Baths:
- 2.00
- MLS#:
- 6786395
ADDITIONAL INFORMATION
This brand-new single-story home in the picturesque Escalante community boasts 9-foot ceilings and upgraded 8-foot interior doors throughout. It offers numerous desirable features such as granite countertops, 18x18 tile flooring, 2-inch faux wood blinds, ceiling fans in every room, a paver driveway, and a garage door height of 8 feet. Buyers have the opportunity to choose their preferred cabinets, flooring, and appliances for a limited time. The home is Energy Star and Indoor Air Plus certified, promoting healthier living. Located just a short distance from the Aquatic Center, community pool area, picnic areas, tot lots, basketball courts, lighted pickleball courts, sand volleyball, and much more. You must see this home
- Type:
- Single Family
- Sq.Ft.:
- 1,716
- Status:
- Active
- Beds:
- 3
- Lot size:
- 0.15 Acres
- Year built:
- 2006
- Baths:
- 2.00
- MLS#:
- 6786129
ADDITIONAL INFORMATION
Seller may consider buyer concessions if made in an offer. Welcome to this exquisite property that boasts a plethora of modern amenities. The kitchen is a chef's dream with all stainless steel appliances and a convenient center island. The primary bedroom features a spacious walk-in closet, and the en-suite bathroom is designed for relaxation with a separate tub and shower, along with double sinks. Enjoy the outdoors from the comfort of a covered patio overlooking a fenced-in backyard. This property offers a unique blend of comfort and luxury. Don't miss out on this gem!
- Type:
- Single Family
- Sq.Ft.:
- 1,460
- Status:
- Active
- Beds:
- 3
- Lot size:
- 0.12 Acres
- Year built:
- 2024
- Baths:
- 2.00
- MLS#:
- 6786275
ADDITIONAL INFORMATION
Upcoming new year - NEW home? Here's a gorgeous home in the heart of Sunrise/Surprise that just released to the MLS. Very spacious high performance Pima plan features an open concept feel perfect for a family or professionals who are ready to unpack, hang a few pictures, and keep living life to its fullest! This popular floor plan includes beautiful kitchen with Sarsaparilla Benton birch cabinets, Carrera breeze quartz tops, full home automation, Geofencing, whole house air purification system, and 3 bedrooms with 2 full baths. Let's make this home yours!
- Type:
- Single Family
- Sq.Ft.:
- 2,734
- Status:
- Active
- Beds:
- 5
- Lot size:
- 0.17 Acres
- Year built:
- 2024
- Baths:
- 3.00
- MLS#:
- 6786000
ADDITIONAL INFORMATION
2,743 SQ FT SINGLE LEVEL - 3 CAR GARAGE Quick CLOSE! This beautiful 4 bedroom with a study + 3-bathroom single story is AMAZING !!! the perfect home, upgraded convenient electrical package, prewired for pendant light over the island, gorgeous tile flooring, Burlap Cabs, Quartz Slab, stainless steel appliances, gas range and dryer gas hookup, TANKLESS WATER HEATER, window coverings oversized sliding door, Smart Home and Energy Star Certified, garage door openers included just to mention a few, come see!
- Type:
- Single Family
- Sq.Ft.:
- 2,049
- Status:
- Active
- Beds:
- 4
- Lot size:
- 0.12 Acres
- Year built:
- 2024
- Baths:
- 3.00
- MLS#:
- 6785986
ADDITIONAL INFORMATION
BRAND NEW, energy-efficient home available!! The Jubilee steals the show with a spacious living concept featuring 4 bedrooms, 3 baths AND a flex space! On top of that, Bedroom 4 has its own bath!! This home has umber cabinets with white/grey granite countertops, wood-look tile flooring with multi-tone carpet! Some INCLUDED features are paver driveways, washer, dryer, window blinds, refrigerator, soft water loop and MORE!! Residents enjoy EXCLUSIVE amenities including clubhouse, pool, tot lot, cornhole, basketball, firepit, outdoor kitchen, walk trails and future fitness center. Shopping, restaurants, and entertainment nearby. Each home is built with innovative, energy-efficient features designed to help you ENJOY more SAVINGS!
- Type:
- Single Family
- Sq.Ft.:
- 1,832
- Status:
- Active
- Beds:
- 4
- Lot size:
- 0.12 Acres
- Year built:
- 2024
- Baths:
- 2.00
- MLS#:
- 6785983
ADDITIONAL INFORMATION
BRAND NEW, energy-efficient home available!! The expansive great room of the Mason is perfect for movie nights or watching the big game with friends. This home offers white cabinets featuring a white backsplash, quartz countertops in kitchen, wood look tile flooring and beige carpet! Some INCLUDED features are paver driveways, washer, dryer, window blinds, refrigerator, soft water loop and MORE!! Residents enjoy EXCLUSIVE amenities including clubhouse, pool, tot lot, cornhole, basketball, firepit, outdoor kitchen, walk trails and future fitness center. Shopping, restaurants, and entertainment nearby. Each home is built with innovative, energy-efficient features designed to help you ENJOY more SAVINGS!
- Type:
- Single Family
- Sq.Ft.:
- 2,359
- Status:
- Active
- Beds:
- 4
- Lot size:
- 0.14 Acres
- Year built:
- 2024
- Baths:
- 3.00
- MLS#:
- 6785802
ADDITIONAL INFORMATION
New Home! This spacious 4-bedroom, 3-bathroom residence features an open office space and a 3-car tandem garage with an 8-ft garage door. The expansive floor plan includes a stunning granite kitchen island, tall cabinetry, and a large butler's pantry. Throughout the home, you'll find wood-look tile flooring, with plush carpeting in the bedrooms. Enjoy the prolific, fully covered patio in the back, perfect for outdoor living. Located in the desirable North Copper Canyon community, this home offers access to a gated pool and a variety of amenities. This home provides high-performance, smart technology for a lifestyle designed to fit your needs.
- Type:
- Single Family
- Sq.Ft.:
- 2,192
- Status:
- Active
- Beds:
- 3
- Lot size:
- 0.15 Acres
- Year built:
- 2022
- Baths:
- 3.00
- MLS#:
- 6785461
ADDITIONAL INFORMATION
Welcome to this 2022 platinum upgrade package (36k) Lennar built home situated on private lot due to drainage easement. You choose this home over a current Lennar build to capitalize on 150k of updates for almost the exact same cost as current models with-out. Professionally transformed basic ''builder grade'' lot into a magazine worthy masterpiece boasting a custom pool with sunbathing shelf, stunning travertine tile, waterfall feature, premium added lighting in both pool & landscaping, raised gas fire pit with pergola, outdoor kitchen/bar with built-in grill (never used), motorized sun shades, ceiling fan and built-in outdoor speakers & tv! (128k) Interior updates: 7 ceiling fans, pendant & cabinet lighting, epoxied garage floor, added built-ins, water softener and whole home audio 12k
- Type:
- Single Family
- Sq.Ft.:
- 2,187
- Status:
- Active
- Beds:
- 3
- Lot size:
- 0.18 Acres
- Year built:
- 2020
- Baths:
- 3.00
- MLS#:
- 6785270
ADDITIONAL INFORMATION
Unbelievably breathtaking views! Formally the builder's model home, built on a premium oversized lot overlooking the lake in the majestic gated community of Heritage Asante. From the immaculately landscaped backyard patio, just past the crystal blue pool and fire pit, you can enjoy nature's picturesque sunsets, mountain views, and evening skies, with the clubhouse just off to the right. The inside is equally as impressive! The 3 bedroom, 3 bath single level has a guest quarters with its own private outdoor space. The inviting open floor plan features meticulously thought out upgrades throughout that compliment the home wonderfully. Your own piece of paradise.
- Type:
- Single Family
- Sq.Ft.:
- 1,965
- Status:
- Active
- Beds:
- 3
- Lot size:
- 0.12 Acres
- Year built:
- 2024
- Baths:
- 3.00
- MLS#:
- 6785188
ADDITIONAL INFORMATION
3 CAR TANDEM GARAGE!! SINGLE-STORY COMMUNITY, MORE PRIVACY! TO-BE BUILT! 1965sqft single level home, 3-bedroom, Flex, 2.5 bath. Large, covered patio, spacious open kitchen, Birchwood cabinets, 3CM granite countertops, large kitchen island, stainless steel appliances. The owner's suite bath includes double sinks with square marble sinks. Garage door opener and more! Don't miss the opportunity to make this beautiful home yours! Conveniently located off the loop 303 and Grand.
- Type:
- Single Family
- Sq.Ft.:
- 1,886
- Status:
- Active
- Beds:
- 3
- Lot size:
- 0.13 Acres
- Year built:
- 2024
- Baths:
- 3.00
- MLS#:
- 6785181
ADDITIONAL INFORMATION
3 CAR TANDEM GARAGE! SINGLE-STORY COMMUNITY, MORE PRIVACY! To be built ON OVERSIZED HOMESITE! 1,886sqft of well-designed living space. This home offers 3 bedrooms, Flex, 2.5 bathrooms, large, covered patio! Beautiful open kitchen, spacious living and entertaining area. Birch cabinets, 3 CM granite countertop, extended tile areas. Owner's suite bath includes double raised vanity with drawers, walk in shower with glass doors, upgraded satin nickel plumbing, lighting fixtures! Garage door opener and more! Photos are of model home Rincon! Conveniently located off the loop 303 and Grand.
- Type:
- Single Family
- Sq.Ft.:
- 2,064
- Status:
- Active
- Beds:
- 3
- Lot size:
- 0.15 Acres
- Year built:
- 2024
- Baths:
- 2.00
- MLS#:
- 6785144
ADDITIONAL INFORMATION
Ready Feb 2025 Below Market Rate with Builder's Pref Lender. Brand New Home in a True Hidden Oasis! Exceptional 1-story home nestled on pool-sized homesite, offering 13' between neighbors and impressive 30' from the covered patio to the back wall providing unmatched privacy & space. 3 beds, 2 baths with raised-height vanities, and 3-car tandem garage. Well designed with 2 distinct wings of space, perfect for those seeking balance of style, comfort, & functionality. The 12' center slider seamlessly connects indoor/outdoor living great for entertaining or unwinding. The Chef-inspired kitchen includes a large quartz island, 42'' upper cabinets, gas cooktop, & walk-in pantry. Primary suite has large walk-in closet & spa-like tiled shower. Photos of model not subject property
- Type:
- Single Family
- Sq.Ft.:
- 1,872
- Status:
- Active
- Beds:
- 2
- Lot size:
- 0.21 Acres
- Year built:
- 2003
- Baths:
- 2.00
- MLS#:
- 6784317
ADDITIONAL INFORMATION
Experience the Sunsets from this well maintained popular 1872 sq ft Borgata model on quiet cul-de-sac in the retirement community of Sun City Grand. 2 bedroom, 2 bath. Neutral paint and tile throughout. Kitchen has stainless steel appliances and granite counter tops and is open to large family room. Office/den is off private dinning sitting area. Master bedroom has lots of closet space and attached ensuite. Extended 2 car garage with built in storage. Back yard with extended covered patio and low maintenance desert landscaping. With the purchase of this home the buyer receives the bonus of 4-18 hole golf courses, 2 recreation centers complete with pools, workout facilities, tennis, pickleball, bocci and lawn bowling courts, wood working shop, billiard room, arts and craft facilities.
- Type:
- Single Family
- Sq.Ft.:
- 2,878
- Status:
- Active
- Beds:
- 4
- Lot size:
- 0.19 Acres
- Year built:
- 2024
- Baths:
- 4.00
- MLS#:
- 6784982
ADDITIONAL INFORMATION
Ready Feb 2025 Below Market Rate with Builder's Pref Lender, Brand New Home in True Hidden Oasis on a spacious 8,202sf homesite with 13ft between neighbors for added privacy. Exceptional 1-story features 4 beds, versatile retreat, 3.5 baths, and spacious 3-car side-by-side garage. The inviting layout includes 3 distinct wings of space and seamless indoor-outdoor living with clear backyard views—perfect for entertaining or relaxing. The chef-inspired kitchen boasts an oversized quartz island, 42'' upper cabinets, cushion-close drawers, a wall oven/micro combo, and walk-in pantry. The retreat offers flexible use as a teen room, media hub, or playroom. The primary suite includes 2 walk-in closets and a spa-like tiled shower. Photos of model not subject.
- Type:
- Single Family
- Sq.Ft.:
- 2,488
- Status:
- Active
- Beds:
- 3
- Lot size:
- 0.19 Acres
- Year built:
- 2024
- Baths:
- 3.00
- MLS#:
- 6784946
ADDITIONAL INFORMATION
Ready Feb 2025 Below Market Rate with Builder's Pref Lender, $0 HOA 1st year! Brand-new home in hidden oasis, nestled on an 8,190sf homesite with 13ft between neighbors for added privacy. This thoughtfully designed 1-story home features 3 beds + flex space, 2.5 baths, and 3-car tandem garage. Enjoy a layout with clear backyard views, perfect for entertaining or unwinding. The chef-inspired kitchen includes a large island, quartz countertops, 42'' upper cabinets, a wall oven/micro combo, cushion-close drawers, and walk-in pantry. Spacious dining and living areas create an inviting atmosphere. Each bedroom offers a walk-in closet, while the flex space adapts to your needs - office, media hub, gym, or playroom. The primary suite boasts a tiled shower and walk-in closet. Photos of model not
- Type:
- Single Family
- Sq.Ft.:
- 2,483
- Status:
- Active
- Beds:
- 2
- Lot size:
- 0.34 Acres
- Year built:
- 2003
- Baths:
- 3.00
- MLS#:
- 6784694
ADDITIONAL INFORMATION
Nearly Double the lot size and PRIVACY PRIVACY!! OWNED SOLAR for SMALL power bills!!! Adult community of Sun City Grand Mission. Nestled on a Massive pie-shaped lot, it displays a desert landscape and a 2.5-car & golf cart garage w/cabinetry. Immaculately kept. Tons of natural light, tall ceilings, tile flooring in common areas, and wood-look floors in bedrooms. You'll LOVE the perfectly flowing living & dining room paired with surround sound, fireplace, & sliding doors merging the inside/outside activities! The gourmet kitchen has sleek French door SS oven, granite counters, a hanging pot rack, a double-door pantry, a center island, recessed lighting, a breakfast bar, and a cozy nook w/plantation shutters. The spacious main bedroom boasts a double-door entry, a sitting area w/bay window, & outdoor access. Its ensuite offers dual sinks, a separate tub/shower, & a walk-in closet. The secondary bedroom also includes its own private bathroom for added comfort. But the true highlight is the backyard oasis! Designed for year-round enjoyment, the space features an extended covered patio, built-in BBQ, fruit trees, and a sparkling pool w/waterfall & travertine decking. This gem simply has it all. See it! Love it! Live it!
- Type:
- Other
- Sq.Ft.:
- 1,353
- Status:
- Active
- Beds:
- 3
- Lot size:
- 1.25 Acres
- Year built:
- 2005
- Baths:
- 2.00
- MLS#:
- 6784645
ADDITIONAL INFORMATION
Escape to peaceful desert living on the edge of Surprise, where open spaces and blue skies abound. This charming property combines country life with convenient access to Loop 303 and US 60. Enjoy a friendly community, scenic trails perfect for horseback riding, and a welcoming open floor plan with fresh updates, including new bathroom sinks, kitchen countertops, and paint. Ideal for horse enthusiasts, the property features 4 covered horse stalls with water access, and an 8x40 vented storage container for extra space. Two young fruit trees add to this desert oasis—ideal for those seeking adventure or tranquility.
- Type:
- Other
- Sq.Ft.:
- 1,337
- Status:
- Active
- Beds:
- 3
- Lot size:
- 1.04 Acres
- Year built:
- 1999
- Baths:
- 2.00
- MLS#:
- 6784448
ADDITIONAL INFORMATION
Discover this horse property down a PRIVATE road of only 8 homes on a 1-acre lot NO HOA ! You're greeted by a circular driveway, a shaded RV PORT, and a low-maintenance desert landscape. Inside, you'll find a living room with vaulted ceilings, a soothing palette, blinds, wood-look flooring, and a free-standing electric fireplace. The eat-in kitchen comes with wood counters, ample cabinetry, appliances, and an island with a breakfast bar for casual meals. The main bedroom offers 2 closets and a private bathroom with a SOAKER TUB and SEPERATE SHOWER. Venture outside to the spacious FENCED backyard, complete with a covered patio, multiple sheds for storage, a WORKSHOP, and a detached CARPORT. This home has lots of PRIVACY and is MOVE IN READY. This could be your dream oasis! Make it yours to
- Type:
- Single Family
- Sq.Ft.:
- 2,401
- Status:
- Active
- Beds:
- 4
- Lot size:
- 0.16 Acres
- Year built:
- 2006
- Baths:
- 3.00
- MLS#:
- 6784278
ADDITIONAL INFORMATION
Welcome to this charming 4-bedroom home, offering the perfect balance of comfort, and functionality. Located in the desirable Desert Oasis neighborhood, this residence boasts a spacious open-concept kitchen that seamlessly flows into the inviting living and dining areas. The main floor features a well-appointed bedroom and a convenient 3/4 bathroom, providing ease of access for guests or multi-generational living. Upstairs, you'll enjoy the large loft and three additional generously-sized bedrooms, including a primary suite with an en-suite bath. Step outside to discover your own private oasis. The beautifully landscaped, low-maintenance backyard is designed for relaxation and enjoyment, complete with a sparkling pool and a built-in BBQ.
$385,000
17953 W TINA Lane Surprise, AZ 85387
- Type:
- Single Family
- Sq.Ft.:
- 1,460
- Status:
- Active
- Beds:
- 3
- Lot size:
- 0.13 Acres
- Year built:
- 2019
- Baths:
- 2.00
- MLS#:
- 6784238
ADDITIONAL INFORMATION
Welcome home to this spacious single-level floor plan featuring three bedrooms and 2 bathrooms! As you enter you can't help but notice the open layout that allows you to see straight out to your backyard. The home features a neutral palette throughout with tile in all the main traffic areas. The kitchen has upgraded cabinets with plenty of prep space, it's an entertainers kitchen. Enjoy the backyard with a covered patio and finished back yard, perfect for all your family gatherings. Take advantage of the community, North Copper Canyon has a pool, splash pad, pickleball courts, dog park and walking trails.
- Type:
- Single Family
- Sq.Ft.:
- 2,050
- Status:
- Active
- Beds:
- 4
- Lot size:
- 1.01 Acres
- Year built:
- 2023
- Baths:
- 2.00
- MLS#:
- 6784181
ADDITIONAL INFORMATION
Impeccably maintained 4-bedroom modern farmhouse nestled on a sprawling 1-acre lot with breathtaking mountain vistas and the freedom of no HOA! The kitchen boasts high-end cabinets with 42'' uppers, elegant white quartz countertops, and stainless steel appliances creating the perfect backdrop for culinary creations. Premium Trane AC units and high-end Pella windows ensure year-round comfort and energy efficiency. Outside, embrace the opportunity to indulge in equestrian pursuits with ample space for horses to roam and thrive. Whether you're captivated by the serene landscape or drawn to the allure of country living, this modern farmhouse offers the perfect blend of modern amenities and rustic charm!
- Type:
- Single Family
- Sq.Ft.:
- 2,379
- Status:
- Active
- Beds:
- 3
- Lot size:
- 0.15 Acres
- Baths:
- 3.00
- MLS#:
- 6783956
ADDITIONAL INFORMATION
MLS#6783956 March Completion! Set in the scenic enclave of Rancho Mercado in Almeria, the Plan 45RM2 residence embodies modern sophistication and refined living. This carefully designed single-level home features three spacious bedrooms, a versatile flex room or office, 2.5 beautifully appointed bathrooms, and an expansive 3-car tandem garage. At the heart of the home lies an open-concept living area that seamlessly integrates the great room, dining area, and gourmet island kitchen, combining functionality with a touch of elegance. Structural options include: paver front porch, flex in lieu of bedroom 2, 8' interior doors, and soft water loop.
- Type:
- Single Family
- Sq.Ft.:
- 1,697
- Status:
- Active
- Beds:
- 4
- Lot size:
- 0.15 Acres
- Year built:
- 2024
- Baths:
- 2.00
- MLS#:
- 6783906
ADDITIONAL INFORMATION
New Build now ready for move in. SMART HOME TECHNOLOGY! Luxury Vinyl Plank fooring - a huge kitchen island to show off - Stainless Steel appliances - Gas range - microwave - blinds on all windows - garage door opener - all rooms pre-wired for lights ceiling fans - White Cabinets - Pest Control tubes - Garage Coach lights - 9' high ceilings - upgraded bathroom and kitchen hardware - front landscape timer/drip system.
- Type:
- Single Family
- Sq.Ft.:
- 1,762
- Status:
- Active
- Beds:
- 4
- Lot size:
- 0.14 Acres
- Year built:
- 2024
- Baths:
- 2.00
- MLS#:
- 6783882
ADDITIONAL INFORMATION
SMART HOME TECHNOLOGY! Super Cool SkyBell video doorbell ENERGY STAR - Stainless Steel appliances - gas range - microwave - blinds on all windows - garage door opener - rooms pre-wired for ceiling fans - White Cabinets - Quartz countertops - Pest Control system - Garage Coach lights - 9' high ceilings - nickel hardware - front yard landscaping on a auto/timer drip system - ready to close now!
- Type:
- Single Family
- Sq.Ft.:
- 1,697
- Status:
- Active
- Beds:
- 4
- Lot size:
- 0.14 Acres
- Year built:
- 2024
- Baths:
- 2.00
- MLS#:
- 6783866
ADDITIONAL INFORMATION
New Build now ready for move in. SMART HOME TECHNOLOGY! UPGRADED 12x24 staggered TILE FLOORS - a huge kitchen island to show off - Stainless Steel appliances - Gas range - microwave - blinds on all windows - garage door opener - all rooms pre-wired for lights ceiling fans - Birch Cabinets - Pest Control tubes - Garage Coach lights - 9' high ceilings - upgraded bathroom and kitchen hardware - front landscape timer/drip system.

Information deemed reliable but not guaranteed. Copyright 2024 Arizona Regional Multiple Listing Service, Inc. All rights reserved. The ARMLS logo indicates a property listed by a real estate brokerage other than this broker. All information should be verified by the recipient and none is guaranteed as accurate by ARMLS.
Surprise Real Estate
The median home value in Surprise, AZ is $413,400. This is lower than the county median home value of $456,600. The national median home value is $338,100. The average price of homes sold in Surprise, AZ is $413,400. Approximately 68.2% of Surprise homes are owned, compared to 21.06% rented, while 10.74% are vacant. Surprise real estate listings include condos, townhomes, and single family homes for sale. Commercial properties are also available. If you see a property you’re interested in, contact a Surprise real estate agent to arrange a tour today!
Surprise, Arizona 85387 has a population of 141,875. Surprise 85387 is less family-centric than the surrounding county with 29.55% of the households containing married families with children. The county average for households married with children is 31.17%.
The median household income in Surprise, Arizona 85387 is $76,623. The median household income for the surrounding county is $72,944 compared to the national median of $69,021. The median age of people living in Surprise 85387 is 41.7 years.
Surprise Weather
The average high temperature in July is 105.5 degrees, with an average low temperature in January of 42.2 degrees. The average rainfall is approximately 9.2 inches per year, with 0.1 inches of snow per year.
