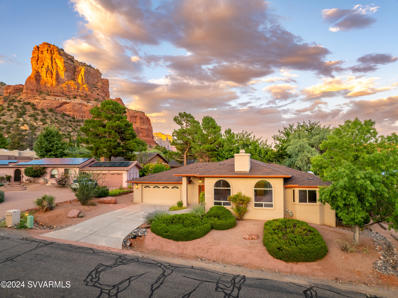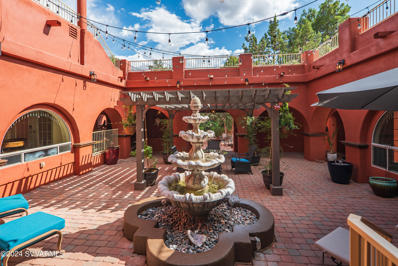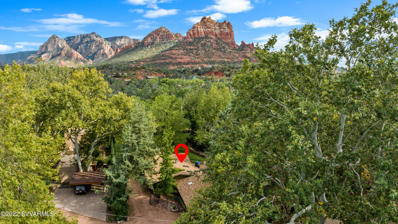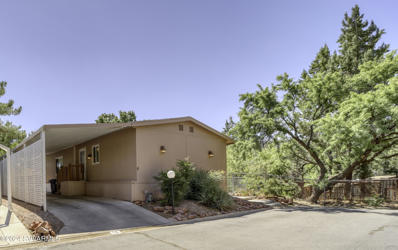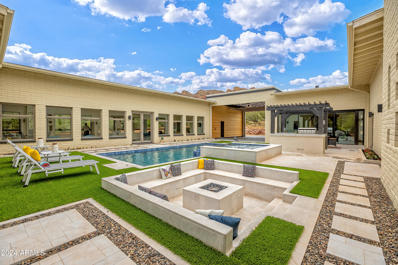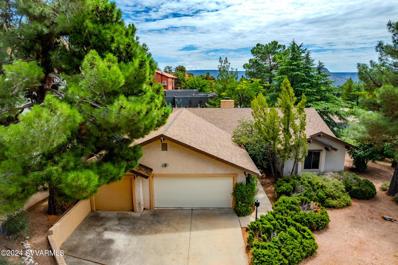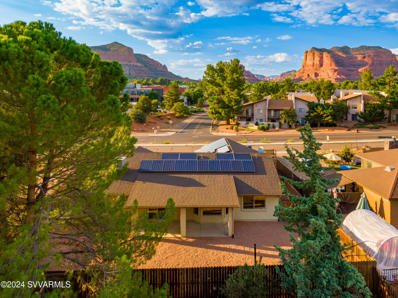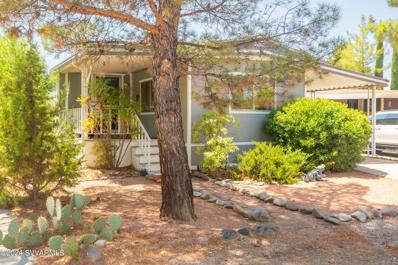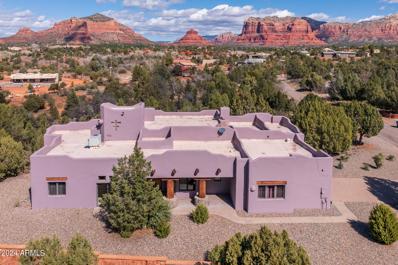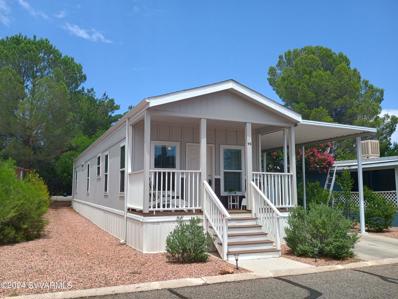Sedona AZ Homes for Sale
$479,000
8 Tanager Lane Sedona, AZ 86336
- Type:
- Condo
- Sq.Ft.:
- 1,239
- Status:
- Active
- Beds:
- 2
- Lot size:
- 0.01 Acres
- Year built:
- 1992
- Baths:
- 2.00
- MLS#:
- 536976
- Subdivision:
- Morning Sun
ADDITIONAL INFORMATION
In the heart of Sedona, this condo is just what you've been looking for. Great open layout provides lots of space for 2 bedrooms and 2 full bathrooms! Both bathrooms have been recently updated too! With a large private patio in the back, you can truly feel secluded and away from it all! Within walking distance to grocery stores and restaurants. This really is the one you've been looking for. The community clubhouse and pool provide a great space for entertaining. Schedule your showing today! Listing agent is related to Seller.
$820,000
180 Redrock Rd Sedona, AZ 86351
- Type:
- Single Family
- Sq.Ft.:
- 2,169
- Status:
- Active
- Beds:
- 3
- Lot size:
- 0.25 Acres
- Year built:
- 1992
- Baths:
- 2.00
- MLS#:
- 536962
- Subdivision:
- Oak Creek Sub 1 - 2
ADDITIONAL INFORMATION
The street name says it all... Welcome to 180 Redrock Road, located in a beautiful, quiet neighborhood in the Village of Oak Creek. If you are looking for world famous red rock views, put this home on your list! With 2,169 sqft of living space you'll enjoy a true split bedroom floor plan with an open concept living/dining room. This 3 bed, 2 bath home is in fantastic condition and has been meticulously maintained. The roof is new! A few of my personal favorite features are the large back deck (Trex) and covered tile patio to take in the views of the iconic Castle Rock. The hot tub is perfectly situated for soaking in the amazing views and there is a yoga/meditation platform that could be utilized for a wide variety of activities! Contingent offers and 1031 Exchanges welcome. The oversized 2 car garage has epoxy coated floors and built in storage as well as a side garage bay door, designed for a golf cart or side by side. World renowned golf is just 1/2 mile away at Oak Creek Country Club. This location is incredible; it's super close proximity to shopping, dining, and yet you have easy trail access, only 1 mile from Bell Rock Trailhead. All of the best hiking and mountain biking trails are right outside your front door!
$915,000
1180 Crown Ridge Rd Sedona, AZ 86351
- Type:
- Single Family
- Sq.Ft.:
- 1,932
- Status:
- Active
- Beds:
- 2
- Lot size:
- 0.19 Acres
- Year built:
- 2001
- Baths:
- 2.00
- MLS#:
- 536953
- Subdivision:
- Sedona Golf Resort
ADDITIONAL INFORMATION
Discover the charm of 1180 Crown Ridge Rd, a lovingly maintained 1,932 sqft two-bedroom, two-bathroom residence in the desirable Sedona Golf Resort community. Nestled on a quiet cul-de-sac, this home offers stunning panoramic views of the Red Rocks and surrounding mountains from its elevated position. Owned by the original seller, the home greets you with a spacious foyer with adjacent den. The thoughtful layout is complemented by practical features designed for comfort and efficiency. Enjoy energy-conscious elements such as solar panels, additional ceiling insulation, and a regulated hot water system. Ceiling fans in the primary bedroom, living area, and on the patio ensure year-round comfort, while the primary bath features heated tiles ... ...for added warmth during cooler months. The east-west orientation of the home provides balanced natural light and comfort throughout the day. The beautifully landscaped, mature yard offers privacy and a serene outdoor space for relaxation. The covered patio is perfect for enjoying weather spectacles while staying dry, making it an ideal spot for both relaxation and entertaining. Additionally, the home includes a spacious two-car garage and is equipped for gas appliances if desired. With its practical features and inviting atmosphere, this move-in ready home is poised for its next owner to make it their own. Schedule a tour today to experience the charm of this Red Rock paradise first-hand!
- Type:
- Single Family
- Sq.Ft.:
- 2,847
- Status:
- Active
- Beds:
- 4
- Lot size:
- 0.95 Acres
- Year built:
- 2014
- Baths:
- 4.00
- MLS#:
- 536972
- Subdivision:
- Mystic Hills 1 - 4
ADDITIONAL INFORMATION
This meticulously crafted single-level Mystic Hills residence seamlessly blends the splendor of nature, contemporary architecture & fantastic Red Rock views of Elephant Rock, Cathedral Rock & more. Built in 2014-this home highlights: exquisite finishes, unmatched amenities, framed RR views, privacy & features a 2495 Sq Ft main residence + a 352 Sq Ft Casita/Studio, 4 BR, 3.5 BA & includes the adjacent parcel, approx. .95 acres in total. The privacy is enhanced via the three gorgeous courtyards, creating the feeling of a luxuriant enclave. Every corner of this home has been thoughtfully designed, from the expansive floor to ceiling windows, natural stone walls & designer fixtures. Impressive quality! This one-of-a-kind home is straight from the pages of a magazine. See supplement! The HOA Dues are billed as: $633.00 Semi Annually. Majestic & powerful framed view of Elephant Rock, Cathedral Rock and the verdant nature which encompasses this home. The listing price includes the lot next door: 42 Cari Ct., Parcel #: 401-72-046, which is .53 Acre, the lot size of 430 Acacia is .42 Acre -- combined the acreage is .95 for both parcels. See more about 42 Cari Ct. below. A path from 430 Acacia and next to 42 Cari Ct. provides easy access to the Mystic Hills Subdivision Clubhouse - which includes: pool with outrageous RR views, Clubhouse with well-equipped Gym, area for events, tennis, pickleball & Bocce ball courts! Courtyards and Landscaping This home features spectacular, meticulous landscaping , plus three distinctive courtyards. The entry courtyard, the back patio courtyard & the primary suite/casita courtyard. Each courtyard features its own unique ambiance & provides a safe space for pets. The elegant front courtyard entry imbues a feeling of a peaceful retreat. Features include: Bowers & Wilkins outside speakers, a paver patio, gas fireplace an artistic, modern metal gate & awning. The unique rear courtyard offers an amazing sanctuary in which to entertain or simply relax and soak in the awe-inspiring Red Rock views. This courtyard boasts an incredibly stunning succulent wall garden & custom metal artwork in the planters. Additional features include room for entertaining & a fabulous Mont Alpi 6 Burner Outdoor Cooking Appliance. Great Room The gated entry & foyer opens to the incredible great room which features the soaring ceilings, impressive walls of glass, picture windows, stone brick wall, gas FP, solid wood mantle, Hickory flooring & the sensational powder room. Dining Room The open & bright dining room features a picture window facing the verdant front courtyard and a striking chandelier. Kitchen This is a "WOW" kitchen. The light filled kitchen boasts high-end appliances, commercial-style cooktop w/grill & griddle, dramatic vent hood, granite countertops, custom cabinetry, stone backsplash, view of the front courtyard, Jenn-Air Fridge, dishwasher & wall oven, warming drawer, under cabinet lighting, spacious island w/ expanded seating space, bubble chandelier & access to the back courtyard patio. A special feature of the kitchen & living room windows - Solar control film has been professionally installed by High Desert Tint. Laundry The delightful laundry room boasts: Views of the courtyard, washer/dryer, wine refrigerator, plentiful cabinetry, tile countertops & built in desk. Primary Suite The primary suite offers: Large picture window facing beautiful Cathedral Rock views, expansive ceilings, pendant lighting, gas fireplace set amidst a stone wall, closet & Hickory flooring. The primary suite bath features spa-like amenities such as the BainUltra freestanding tub w/ Thermomassuer "and Geysair " features, a natural stone tile - AromaTherapy steam shower, natural stone tile countertop, copper sink, walk-in closet w/ a custom California Closet system, access to the Sundance Capri Spa/Hot Tub located on the primary suite/side courtyard. Guest Room #1 Highlights include: Hickory flooring, spacious closet, sliding glass doors accessing the front courtyard & modern ceiling fan. The charismatic guest bathroom boasts natural stone tiled shower & countertop, copper vessel sink, dramatic sconces & mirror. Guest Room #2/Office This room boasts a dramatic stone wall, ceiling fan, closet, sliding glass door w/ access to the outdoor living. Casita This property includes an awesome, charming 352 Sq. Ft. casita with ¾ bath. This bright & airy casita is access via the attractive, landscaped paver patio. Features include -mini, snack kitchen with sink & mini fridge, picture windows, Hickory floors, ceiling fan, closet, mini-split system & lux, stylish ¾ bath. More about 42 Cari Ct. This is the lot adjacent to 430 Acacia. This beautiful, verdant property enjoys direct Cathedral Rock and panoramic RR views, .53 acre, permit ready house plans, path to clubhouse, pool, gym, tennis & pickleball courts. Topographical Survey on file. On Sewer & Natural Gas. Permit ready house plans available. Additional features and amenities: 430 Acacia Dr. 2023 Jenn Air Refrigerator, Dishwasher, Oven 2023 Wine Cooler 2023 Electrolux Washer & Dryer 2023 Navien Tankless Hot Water Heater Other Features include: Waterdrop G3 Reverse Osmosis System, Tankless RO Water Filtration Systems Whole house - Sonos Sound System with iPad Control Hickory hardwood Flooring Limestone Flooring in Bathrooms Multi Zoned HVAC 2024 Painting the entire exterior of the home 2024 High Desert Tint - Solar Control Film 2023 Sundance Capri Spa Nuvo - Manor Duo Water Softener + Taste Filter Primary Suite - Installed "California Closets" system. Trane Air Purification System with Hepa Filters Low Voltage exterior lighting Oversized 2 Car Garage - 3 coat, epoxy chip finish flooring, quality storage cabinetry, MyQ garage capable. General roof maintenance completed 12/18/24 with 2-year warranty from Hales Roofing Water main valve & pressure regulator replaced at main connection line near street Landscaping Updates: Ar
$2,299,000
85 Piki Drive Sedona, AZ 86336
- Type:
- Single Family
- Sq.Ft.:
- 5,778
- Status:
- Active
- Beds:
- 5
- Lot size:
- 0.52 Acres
- Year built:
- 2002
- Baths:
- 4.00
- MLS#:
- 536926
- Subdivision:
- Kachina Sub
ADDITIONAL INFORMATION
Discover timeless elegance in this West Sedona, Spanish-style Hacienda! Welcome to 85 Piki Drive, a masterful creation by Abe Miller, renowned for his work on the iconic Tlaquepaque in Sedona. This exquisite, NO HOA property offers 5 spacious bedrooms and 5 bathrooms, providing both comfort and privacy for you and your guests. The property's inviting central courtyard, accessible through multiple French doors, is perfect for entertaining. And a second-story wrap-around covered patio offers ample room for outside relaxation. The beautiful, detached casita, which currently operates as a Super Host Airbnb, presents a fantastic opportunity for rental income or guest accommodation. It has a separate parking lot for guests, and its own hot tub! The master suite features an en suite bathroom and a generous walk-in closet. The upper levels of the home provide versatile living spaces, with the East Wing housing two additional bedrooms & a full bathroom, while the West Wing includes a large bedroom, bathroom, and a sizable office space - ideal for both work or watching movies. Additional features include a spacious three-car garage, with storage space and a bonus washer & dryer unit. Plus a large backyard with a fire pit & hot tub . The property is surrounded by lush trees and truly feels like a private getaway. A West Sedona Estate with NO HOA - this home speaks for itself. Schedule a viewing today to experience the unique blend of luxury and comfort this private retreat has to offer.
$3,345,000
1275 DRY CREEK Road Sedona, AZ 86336
- Type:
- Single Family
- Sq.Ft.:
- 6,414
- Status:
- Active
- Beds:
- 6
- Lot size:
- 2.09 Acres
- Year built:
- 1992
- Baths:
- 5.00
- MLS#:
- 6747035
ADDITIONAL INFORMATION
This sprawling West Sedona Estate is amazing for so many reasons! The main home is spacious and has 4 bedrooms, 4 ensuite baths on 2.09 fabulous acres with expansive 360 views overlooking so many of Sedonas' landmark red rock mountains in an amazing location with no HOA. The outdoor entertaining areas are ample with plenty of room to relax and unwind including a putting green, multiple fireplaces, hot tub and pool. This home has an oversized 4 car detached garage with room for a workshop, 2 driveways, a separate guest house featuring 16-foot ceilings, 2 bedrooms, living area, kitchen with an attached climate-controlled RV garage. This extraordinary retreat is currently functioning as a successful short-term rental. This property has produced 350k in gross revenue in its first year, comes fully furnished but would also be a wonderful home for your family or great second home. The main house is 6,414 square feet with 4 spacious bedrooms 4 ensuite bathrooms and the primary Bedroom is on the main level and is huge with a stacked stone rock wall to add to its ambiance. Walk out to the expansive rear patio and enjoy morning coffee while admiring some of Sedona's most iconic rock formations. The kitchen has a Cambria Quartz Island and countertops. NXR chef grade range with a 6 burner gas cooktop, wine fridge, plenty of space to cook and entertain with multiple options for casual dining including a charming out door pergola with a large dining area, an outdoor fireplace and 2 outdoor fire pit areas, surrounded by lush greenery and mature fruit trees. There are so many outdoor entertainment areas it will be hard to choose where to be, the upper level which boasts a large living room/game room, fireplace and two huge decks. The views are unobstructed, you can see all the way to Mingus Mountain and the twinkling lights of Jerome. Cockscomb, Doe Mesa, Bear Mountain and Boynton Canyon to the West and Lizard, Chimney, Thunder Mountain to the East. Come see this in person, it is truly spectacular. Allow time to take it all in. New wine fridge, new roof, expanded new septic, new water heater, new washer and dryer, both in main house and guest house, refurbished putting green, ev charger and fully furnished.
- Type:
- Single Family
- Sq.Ft.:
- 1,454
- Status:
- Active
- Beds:
- 2
- Lot size:
- 0.25 Acres
- Year built:
- 1976
- Baths:
- 2.00
- MLS#:
- 536900
- Subdivision:
- Under 5 Acres
ADDITIONAL INFORMATION
Discover your personal oasis nestled at the base of the iconic Schnebly Hill Road—a tranquil retreat offering the perfect blend of serenity and convenience. If you're seeking a peaceful escape from the hustle and bustle without the upkeep of a large property, this charming 2-bed, 2-bath home is your ideal match. Currently thriving as a vacation rental, it features a versatile family room that can easily serve as a 3rd bedroom. Surrounded by majestic trees and just steps from Oak Creek, the fully fenced backyard is a lush paradise filled with greenery and fruit trees. Experience Sedona's mild four seasons from multiple outdoor spaces, all while being centrally located just minutes from Tlaquepaque, Uptown, and the area's best hiking, dining, shopping, and local attractions.
- Type:
- Manufactured Home
- Sq.Ft.:
- 1,248
- Status:
- Active
- Beds:
- 2
- Year built:
- 1978
- Baths:
- 2.00
- MLS#:
- 536891
- Subdivision:
- Sunset Village
ADDITIONAL INFORMATION
Welcome to this charming and affordable 55+ living community located in the heart of West Sedona. Situated at the end of a quiet street, this unit offers a serene and private setting. The well-maintained manufactured home boasts numerous upgrades, including double-paned Melguard windows, drywall throughout, durable 3/4' plywood floors, as well as elegant wood trim and siding. Residents of this community enjoy a variety of engaging activities at the community clubhouse, in addition to the refreshing pool. With amenities, grocery stores, theaters, the post office, cafes, and more, convenience and entertainment is just a short walk away. Don't miss out on this fantastic opportunity to reside in this desirable community.
- Type:
- Single Family
- Sq.Ft.:
- 2,206
- Status:
- Active
- Beds:
- 3
- Lot size:
- 0.27 Acres
- Year built:
- 1997
- Baths:
- 2.00
- MLS#:
- 536905
- Subdivision:
- Oak Shadows
ADDITIONAL INFORMATION
This home is a serene retreat nestled in nature, boasting rich hardwood floors throughout. Kitchen features granite countertops, light alder cabinets, a breakfast counter and stainless-steel appliances. The main living area is enhanced by high-pitched cathedral ceilings and floor-to-ceiling windows, filling the home with natural light and of course, a red rock view. The family room, complete with a gas fireplace, opens onto a partially covered back patio, fully fenced for privacy and grassy area for entertaining. The split floor plan ensures privacy in the spacious primary suite, which includes a spa-like bath with double sinks, soaking tub, a separate shower and a private water closet. New sliding glass door added in dining room opens up the entire space and brings the outdoor living in. Also features an oversized 2-car garage with a separate storage room, and an additional golf cart garage with space for a workshop and extra storage. This home offers the best of both nature and luxury with hiking trails close by and two golf courses right around the corner. Schedule a visit to experience all that this exceptional property has to offer. LOCATED TOWARDS THE TOP OF VVSR.
$3,699,900
20 SIERRA ROJA Circle Sedona, AZ 86351
- Type:
- Single Family
- Sq.Ft.:
- 5,355
- Status:
- Active
- Beds:
- 5
- Lot size:
- 2.09 Acres
- Year built:
- 2004
- Baths:
- 5.00
- MLS#:
- 6743613
ADDITIONAL INFORMATION
2.09 Acre Compound/Getaway Retreat and/or Incredible Investment Opportunity minutes away from Red Rock Crossing! DEAD-ON views of the iconic Cathedral Rock upon entering property. EXTENSIVE2024 REMODEL of this Craig Stromme masterpiece features a Stunning transformation of rustic meets contemporary with subtle hints of the Southwest. SINGLE LEVEL LIVING perfect for Multi-generational living and/ or work from home with multiple options for office/home gym/yoga/game room/bar/ art studio. AWESOME RED ROCK VIEWS from every room & from the open exterior center Courtyard. IMPRESSIVE Interior of main home boasts10ft ceilings adorned by multiple glass sliders and windows create an inviting, open, bright and airy living space. Coffered ceilings with dazzling chandeliers adorn the SPACIOUS dining room and kitchen. Create your favorite Culinary delights in the HUGE chef's kitchen boasting white quartz countertops, massive center island with built-in Smart convection/microwave combo and two beverage fridges, White Café Appliances, including commercial grade 6-burner propane cooktop with brushed copper hardware, soft close cabinet doors, farmhouse sink, lower level cabinets w/ pullouts and two breakfast bar/serving areas. Primary bedroom suite has HUGE bath including elongated walk-in tiled shower with two oversized rain shower heads and two hand-held wands, soaking tub, dual vanities with Oversized Smart mirror. Continue down the Grand Hallway and enjoy your art collection displayed in a custom niche cluster on the way to two cozy guest bedrooms with shared bath. Attached Guest Casita across courtyard includes spacious ensuite bedroom w/ separate entrance, a HUGE Studio/Game Room/Office Area with large wet bar w/ dual beverage fridges and an adjoining Guest Suite with kitchenette/dining combo, perfect for a live in caretaker/property staff with separate entrance. Two HUGE 600 sf garages with 12 ft ceilings with one side open to the courtyard. Use one for vehicles and the other as an open-air shaded relaxation area complete with Red Rock Views OR put in a pickelball court! Plenty of space for all your toys and acreage to build an oversized RV Garage and/or shelter paddocks for horses. An Entertainer's Dream Home, take the party outside for good times in the spacious 2,640 sf courtyard complete with heated and lighted lap pool, adjoining hot tub, sunken sitting area with firepit and trellised BBQ Station with SS Blaze Grill w/ prep sink, built-in fridge and storage. Prime Location offers a hiker's paradise with Red Rock Crossing and Baldwin Trail just minutes away. Enjoy world-class golf, shops, dining, galleries, and amenities within a two-minute drive. This extraordinary property offers a unique blend of luxury, functionality, and natural beauty. Schedule your showing today to explore this magnificent estate and make it your own. Welcome Home! Additional Features include: · Custom cabinetry throughout · 3- ft wide doors throughout · 2 Bosch tankless water heaters, · 2 Green Energy RHEEM A/C Gas Pack Units · Climate-controlled storage with built-in shelves · Sierra Pacific aluminum clad wood low-E windows and doors · Roof Professionally coated and sealed in 2024, · New 2,000-gallon septic system installed in 2024. · Sprinkler System for Fire Safety Overview: Discover your personal and private oasis in unincorporated Sedona with this breathtaking 2.09 acre estate and getaway retreat, offering stunning unobstructed views of the iconic Cathedral Rock. Just minutes from Red Rock Crossing, this custom built Craig Stromme masterpiece was completely remodeled in 2024 with high-end finishes throughout, seamlessly blending rustic charm with contemporary elegance and subtle hints of the Southwest. Ideal for the private professional, multi-generational living, large families, a versatile work-from-home space, or fantastic investment opportunity. Property Features: Spectacular Views: Every room in the main home and the open exterior center courtyard boasts awe-inspiring Red Rock views, ensuring an ever-present connection to nature's beauty. Single-Level Living: Perfect for easy accessibility and multi-generational living, this home features a thoughtfully designed floor plan with numerous spaces adaptable for office, home gym, yoga studio, or art studio. Grand Interior: Step into a bright and airy space with 10-ft ceilings, multiple glass sliders, and windows. The spacious dining room and kitchen feature coffered ceilings adorned with dazzling chandeliers, creating a stunning visual impact. Chef's Kitchen: The expansive kitchen is a culinary delight, showcasing white quartz countertops, a massive center island with built-in smart convection oven microwave combo and two beverage fridges, and premium commercial grade appliances. A 6-burner propane cooktop with pot filer and brushed copper hardware, soft-close cabinets, farmhouse sink, and dual breakfast bars offer both functionality and style. Luxurious Primary Suite: The primary bedroom suite includes a lavish bath with an elongated walk-in tiled shower featuring dual oversized rain shower heads and handheld wands, a soaking tub, dual vanities with an oversized smart mirror, and ample closet space. Guest Accommodations: The attached guest casita across the courtyard offers a spacious en-suite bedroom with a separate entrance, a huge studio/game room/office area with a wet bar and dual beverage fridges, and an adjoining guest suite with kitchenette and dining comboperfect for live-in caretakers or property staff. Courtyard Oasis: The 2,640 sq ft courtyard is an entertainer's dream, complete with a heated lap pool with bench seating, therapeutic spa, sunken sitting area with a gas firepit, and a trellised BBQ station featuring a stainless steel Blaze Grill with prep sink, built-in fridge, and ample storage. Four Car Garage: Two massive 600 sq ft garages with 12 ft ceili
$899,500
3953 Positano Place Sedona, AZ 86336
- Type:
- Townhouse
- Sq.Ft.:
- 2,235
- Status:
- Active
- Beds:
- 3
- Lot size:
- 0.07 Acres
- Year built:
- 2022
- Baths:
- 2.00
- MLS#:
- 536811
- Subdivision:
- Park Place
ADDITIONAL INFORMATION
Discover unmatched luxury living at Park Place in the heart of Sedona's most iconic landscapes. This elegantly designed 3-bedroom, 2.5-bath townhouse is truly one of a kind, featuring custom floors, high-end finishes, granite counter tops, and top-of-the-line appliances, all included in the sale. Enjoy the convenience of a private hot tub, perfect for relaxing after a day of exploring Sedona's beauty. Ideal for those seeking a second home, this low-maintenance property offers the best of convenience and sophistication. As part of this exclusive community, you'll have access to a private fitness room and a beautiful community center for gatherings. Own a piece of Sedona's history in this move-in-ready, upscale residence. Schedule your viewing today!
$598,000
30 Adobe Circle Sedona, AZ 86351
- Type:
- Single Family
- Sq.Ft.:
- 1,616
- Status:
- Active
- Beds:
- 2
- Lot size:
- 0.26 Acres
- Year built:
- 1983
- Baths:
- 2.00
- MLS#:
- 536807
- Subdivision:
- Oak Shadows
ADDITIONAL INFORMATION
Wonderful 2 bedroom, 2 bathroom home with separate Workshop, Artist Studio, Office or whatever you need that extra room for! Home is in the Stunning area of the Village of Oak Creek, home to Sedona's newest and greatest Restaurants, Galleries, Hiking, Shops, and one of the Best Private Grocery stores anywhere, all within 2 miles of this home. On a Cul-De-Sac, the hovering Red Rocks of Sedona give this mature neighborhood that special Red Rock Feeling you have been looking for. The beautiful landscaping and the 2 Patios are a huge plus on this home, Take a Look! A fantastic Investor Long Term Rental possibility! On YouTube https://youtu.be/Pt046RqCzFM
$670,000
100 Jacks Canyon Rd Sedona, AZ 86351
- Type:
- Single Family
- Sq.Ft.:
- 1,777
- Status:
- Active
- Beds:
- 3
- Lot size:
- 0.17 Acres
- Year built:
- 2003
- Baths:
- 2.00
- MLS#:
- 536780
- Subdivision:
- Pine Creek 1 - 2
ADDITIONAL INFORMATION
Courthouse Rock & Bell Rock views. Village of Oak Creek Association privileges, which includes community park, 18 hole golf course, clubhouse with restaurant, tennis and pickleball. The kitchen has stainless appliances including dual convection oven and R/O at kitchen sink. Split floor plan with gas fireplace in living room. Large master bath has a soaking tub, glass block, dual vanities & private water closet. Central a/c & ceiling fans throughout. Fully enclosed back yard with covered patio. Rooftop Solar panels & added attic insulation keep utilities at a minimum. Solar is primary energy source for water heater w/propane back-up. 250 gal propane tank. Solar system is leased at $46 per month
- Type:
- Mobile Home
- Sq.Ft.:
- 728
- Status:
- Active
- Beds:
- 2
- Year built:
- 1981
- Baths:
- 2.00
- MLS#:
- 536775
- Subdivision:
- Sedona Shadows
ADDITIONAL INFORMATION
Welcome to your peaceful manufactured home in Sedona, perfect for a tranquil and scenic lifestyle. This delightful residence features a cozy backyard, bamboo privacy carport, and a majestic pine tree in the front yard. Nature lovers will appreciate the easy access to hiking trails and convenient location. Sedona's amenities are just 5 minutes away and Cottonwood is only 15 minutes away. Sedona Shadows, a well-maintained 55+ community, offers stunning views and a calm atmosphere. Ownership is restricted to those 55 and older, while residents must be at least 35 years of age. The lot rent is $1,239 per month. Enjoy a range of amenities, including a community pool, relaxing spa, fitness center with breathtaking views, a welcoming clubhouse, and various recreational areas.
- Type:
- Single Family
- Sq.Ft.:
- 1,420
- Status:
- Active
- Beds:
- 3
- Lot size:
- 0.25 Acres
- Year built:
- 1989
- Baths:
- 2.00
- MLS#:
- 536778
- Subdivision:
- Occc West
ADDITIONAL INFORMATION
Single level 3 bedroom home with large fenced backyard . Enjoy big shade trees and red rock views from your covered porch. Come live in the Village of Oak Creek, 7 miles south of Sedona, Arizona, and 110 miles north of Phoenix, Arizona. Surrounded by spectacular red rock formations, pinon pine and juniper forests. The community offers a beautiful 18-hole Championship Golf Course designed by Robert Trent Jones Sr. and Jr., a bistro-style restaurant, recreational facilities including courts for Tennis and Pickleball, a children's playground, lending library, and banquet facilities. Close by are multiple hiking trails.
$1,199,999
40 Hutson Lane Sedona, AZ 86351
- Type:
- Single Family
- Sq.Ft.:
- 2,930
- Status:
- Active
- Beds:
- 3
- Lot size:
- 10.7 Acres
- Year built:
- 2003
- Baths:
- 3.00
- MLS#:
- 6738920
ADDITIONAL INFORMATION
Beautiful, Move-in Ready 2930 Sq ft. Home on 1.07 Acres, situated on a 360 view lot. Gorgeous, jaw-dropping Views from All Angles to Enjoy the Breathtaking Sedona Sunrise & Sunsets, Majestic Red Rocks, Bell Rock & Natural Landscaping surrounding this One of a Kind Custom Built Home. A Serene Location with plenty of Hiking, Biking, Golfing, Shopping, Top Rated Restaurants within walking distance in the Village of Oak Creek. This home is a 3 Bedroom 3 Bath w/ Large Private Additional 4th Room that can be used as Bedroom, Office or Living space. There are Two-Primary Ensuite Bedrooms, each with their own Private access to Patio & Built in Fireplace. Soaring Wood Beam Ceilings in the Open living space with Ample Windows & Sliding Glass Doors, to Provide Stunning Views as you walk throughout
$1,150,000
130 Essex Ave Sedona, AZ 86336
- Type:
- Single Family
- Sq.Ft.:
- 2,163
- Status:
- Active
- Beds:
- 3
- Lot size:
- 0.21 Acres
- Year built:
- 2005
- Baths:
- 2.00
- MLS#:
- 536730
- Subdivision:
- Sed Meadws 1 - 4
ADDITIONAL INFORMATION
Beautifully-maintained, 1-owner residence in prime West Sedona area. Attractive split-bedroom floor plan with high ceilings throughout. Spacious gourmet kitchen for the Sedona lifestyle. Enjoy evening sunsets and relaxing outdoor patios for guests and family. Master bedroom suite offers magnificent abundant bedroom, bath, and walk-in closet. Oversized double garage with incredible parking for an RV and plenty of additional on site parking. This desirable location is less than 10 minutes from major shopping, multiple restaurants, movie theatres and the Sedona Performing Arts Center. Popular outdoor activities & hiking are within minutes.
- Type:
- Condo
- Sq.Ft.:
- 1,160
- Status:
- Active
- Beds:
- 2
- Lot size:
- 0.02 Acres
- Year built:
- 1982
- Baths:
- 2.00
- MLS#:
- 536726
- Subdivision:
- Sed Gardens
ADDITIONAL INFORMATION
Ideal townhome location on the edge of West Sedona less than a mile from the Western Gateway trail system, blocks from grocery stores and yards from restaurants and bars. This ideally situated light and bright townhome features the living space on the main level and two bedrooms upstairs. They make excellent short or long term rentals and would be fantastic for en entry level price point to gain a foothold in the Sedona Red Rocks. HOA fees cover the exterior of the building, so insurance and utility bills are low to keep expenses down. Recently painted and new carpeting in the hallway and bedrooms make this home ready to move in condition. This affordable Sedona price point will surely get interest from investors and buyers with Sedona long term dreams!
$820,000
220 Seco Way Sedona, AZ 86336
- Type:
- Townhouse
- Sq.Ft.:
- 2,561
- Status:
- Active
- Beds:
- 2
- Lot size:
- 0.08 Acres
- Year built:
- 2000
- Baths:
- 2.00
- MLS#:
- 536719
- Subdivision:
- Arroyo Seco Th
ADDITIONAL INFORMATION
Wow what a stunner! This West Sedona townhome is the perfect lock and leave to suit your active Sedona lifestyle. With the most spacious floorplan in the subdivision, direct Red Rock Views to flood through the large windows in the Great Room for everyday living enjoyment. The kitchen has gorgeous granite counters, beautiful backsplash complimented by undermount lighting, and vaulted ceilings with exposed beams. There is ample natural light throughout with clerestory windows and skylights, plus a large flex room that could be a bedroom, den, office, or grandkids room. With mature Peach trees in your front yard, and an apple tree and grapevines in your private back patio, you have an established home waiting for you to call it your own. Furniture package available. Arroyo Seco subdivision is close to several local Trailheads for your hiking pleasure: Thunder Mountain is just one of a few, less than a half mile away. Your neighborhood coffee shop, pizza parlor, smoothie bar, library, and hair stylist are all less than a half mile away too. The HOA is famous for maintaining the beautiful pool, hot tub and manicured grounds, incredible Red Rock Views throughout the subdivision, with friendly neighbors-not to mention the fantastic coverage that the HOA offers for your monthly dues! A spacious two car tandem garage plus an additional laundry room inside the home, a large walk in primary closet, tons of storage cabinetry, and an office round out your future home. No stairs or steps inside the home make for easy single level living. You CAN be in the middle of it all, while still magically having peace and quiet in our sweet little Sedona. Owners are licensed Agent and Broker.
- Type:
- Condo
- Sq.Ft.:
- 1,152
- Status:
- Active
- Beds:
- 2
- Lot size:
- 0.02 Acres
- Year built:
- 1984
- Baths:
- 2.00
- MLS#:
- 536732
- Subdivision:
- Oak Cr Estados 1 - 3
ADDITIONAL INFORMATION
Prime location on the ground floor at the tennis courts! Newer upgraded HVAC unit (2018), newer appliances. Many original features - cabinets, bathrooms, floors. Spruce it up or remodel, your choice! Oak Creek Estados features manicured lawns, tennis courts, hot tubs, pool, BBQ area, community club house, covered parking, and is close to shops and grocery store. Short term rentals allowed; annual $1000 HOA fee applies.
- Type:
- Townhouse
- Sq.Ft.:
- 1,088
- Status:
- Active
- Beds:
- 2
- Lot size:
- 0.03 Acres
- Year built:
- 1979
- Baths:
- 2.00
- MLS#:
- 536716
- Subdivision:
- Wild Turkey
ADDITIONAL INFORMATION
Affordable living in the Heart of VOC/Sedona! Awesome location between two golf courses, community restaurants, Clark's Market, an abundance of hiking/biking trails, etc. This well maintained townhome is unique to the complex with multiple skylights, dog friendly gated front patio with doggie door, and TWO enclosed patios offering more square footage for optimal living. Owners added a door to the hallway adding privacy and essentially creating two primary suites. Front enclosed patio would make a great walk-in pantry, dining nook, hobby room, office, etc. Rear enclosed patio is the ultimate AZ room offering bright sliding glass doors and space for hobbies, work, etc. Recent maintenance includes replacement of skylights and solar tube, new heat pump, new water heater, french doors to the AZ room, vinyl flooring, and more. HOA maintains the exterior including the roof, and common area landscaping. As a part of VOCA, you can enjoy amenities including tennis/pickleball courts, and clubhouse (golf membership separate). Priced for a quick sale...take advantage of this prime opportunity!
- Type:
- Manufactured Home
- Sq.Ft.:
- 900
- Status:
- Active
- Beds:
- 2
- Year built:
- 2021
- Baths:
- 2.00
- MLS#:
- 536678
- Subdivision:
- Sedona Shadows
ADDITIONAL INFORMATION
Adorable 2 bedroom 1 3/4 bath home is located on the outskirts of Sedona. Live the Sedona lifestyle and enjoy the onsite amenities of this 55 plus Community. Clubhouse, Pool, and walking trails to the beautiful red rocks. Enclosed soft water system, celling fans, storage shed and vinyl flooring throughout the home. Land lease 1277.00 monthly.
$770,000
80 Oakcreek Drive Sedona, AZ 86351
- Type:
- Single Family
- Sq.Ft.:
- 1,687
- Status:
- Active
- Beds:
- 3
- Lot size:
- 0.26 Acres
- Year built:
- 1989
- Baths:
- 2.00
- MLS#:
- 536676
- Subdivision:
- Oak Creek Sub 1 - 2
ADDITIONAL INFORMATION
This exceptional, fully remodeled, property demonstrates great pride of ownership. This home is turnkey, move-in ready! Nestled in a beautiful Village of Oak Creek neighborhood. this home is close to all Village amenities. The custom, fully redesigned kitchen features kitchen-aid appliances, separate wine refrigerator, Dekton countertops, convection oven, custom lighting, and new cabinetry. Sumptuous master bath suite. Incredible additional parking area next to garage for large RV/boat/workshop, etc.
- Type:
- Single Family
- Sq.Ft.:
- 2,700
- Status:
- Active
- Beds:
- 3
- Lot size:
- 0.28 Acres
- Year built:
- 2001
- Baths:
- 2.00
- MLS#:
- 6735695
ADDITIONAL INFORMATION
Priced significatly below current value so you can put your personal touches on it. Don't miss out. New Roof, Paid Solar, New HVAC system. Home is located within a HOA which does not allow Short Term Rentals. So pride of community is important to your neighbors. If you are looking for a quite neighborhood where you and your neighbors know one another this is it. Peace and quite and breathtaking views.
- Type:
- Townhouse
- Sq.Ft.:
- 1,034
- Status:
- Active
- Beds:
- 2
- Lot size:
- 0.03 Acres
- Year built:
- 1979
- Baths:
- 2.00
- MLS#:
- 536728
- Subdivision:
- Wild Turkey
ADDITIONAL INFORMATION
New Low Price!! Located in the desirable Wild Turkey Community, this is a 2 BD/2 BA unit. Covered patios on both the front and back for relaxation. Views the red rocks and green mesas. New laminate flooring throughout, new washer and dryer, new HVAC unit & new hot water heater! Conveniently located in the Village of Oak Creek with hiking, biking, golf, restaurants, and shopping just steps away. Furniture is available under separate bill of sale. All new living room including reclining couch, loveseat, coffee table, entertainment center, 85'' Samsung TV and more. See today before it's gone!

Information deemed reliable but not guaranteed. Copyright 2024 Arizona Regional Multiple Listing Service, Inc. All rights reserved. The ARMLS logo indicates a property listed by a real estate brokerage other than this broker. All information should be verified by the recipient and none is guaranteed as accurate by ARMLS.
Sedona Real Estate
The median home value in Sedona, AZ is $970,000. This is higher than the county median home value of $490,300. The national median home value is $338,100. The average price of homes sold in Sedona, AZ is $970,000. Approximately 56.3% of Sedona homes are owned, compared to 19.98% rented, while 23.72% are vacant. Sedona real estate listings include condos, townhomes, and single family homes for sale. Commercial properties are also available. If you see a property you’re interested in, contact a Sedona real estate agent to arrange a tour today!
Sedona, Arizona has a population of 9,723. Sedona is more family-centric than the surrounding county with 18.96% of the households containing married families with children. The county average for households married with children is 18.93%.
The median household income in Sedona, Arizona is $58,901. The median household income for the surrounding county is $56,170 compared to the national median of $69,021. The median age of people living in Sedona is 58.5 years.
Sedona Weather
The average high temperature in July is 92 degrees, with an average low temperature in January of 32 degrees. The average rainfall is approximately 23 inches per year, with 10.8 inches of snow per year.

