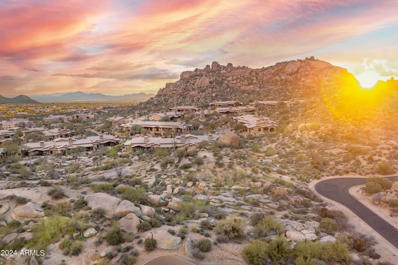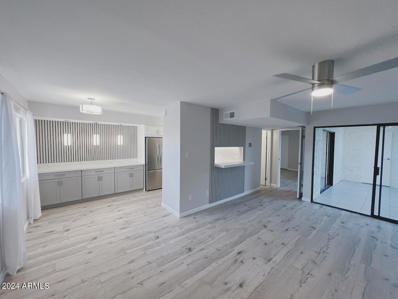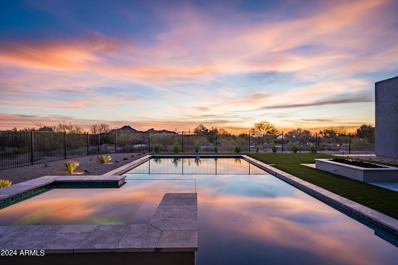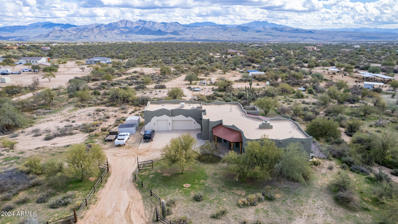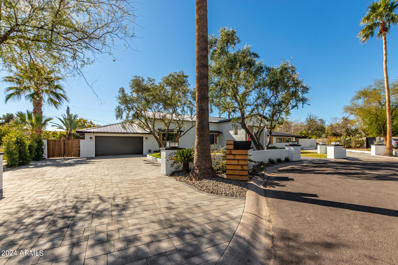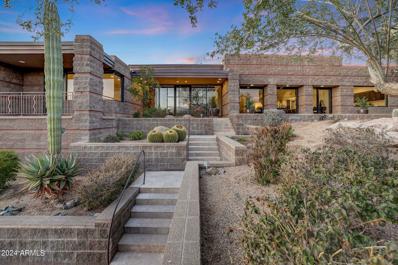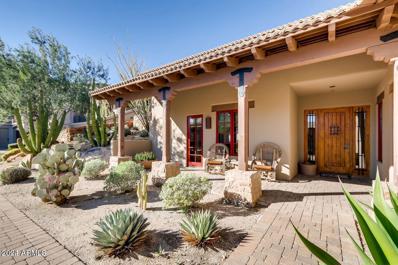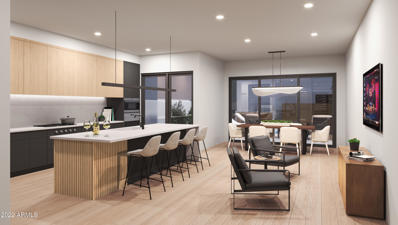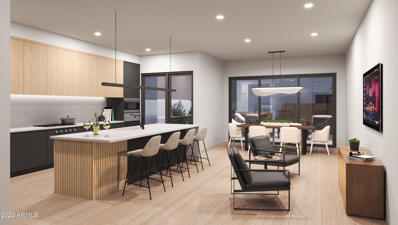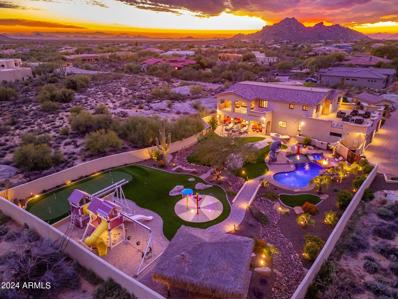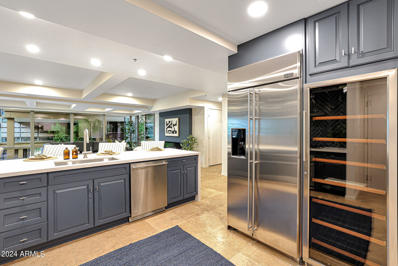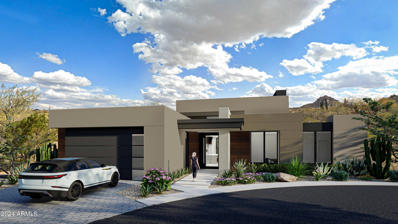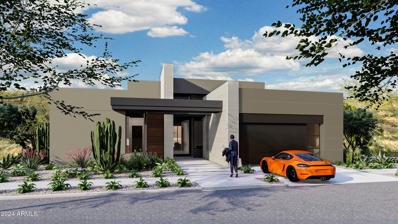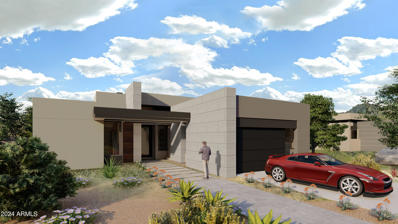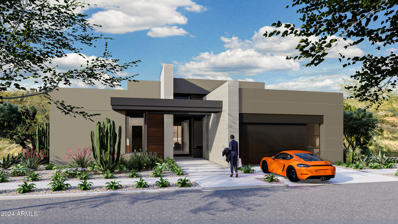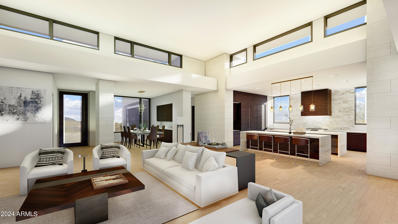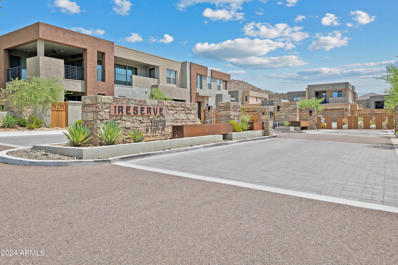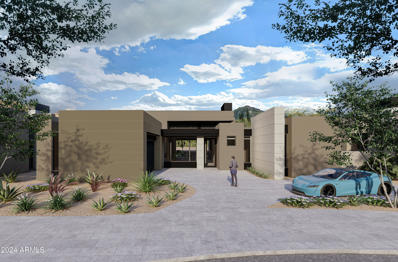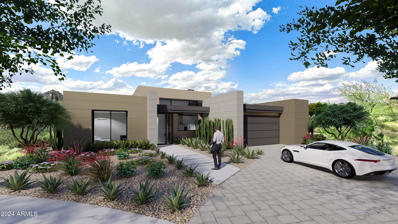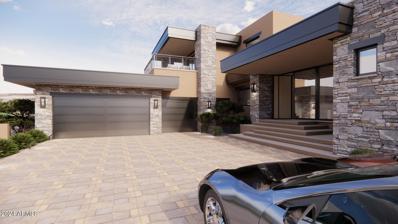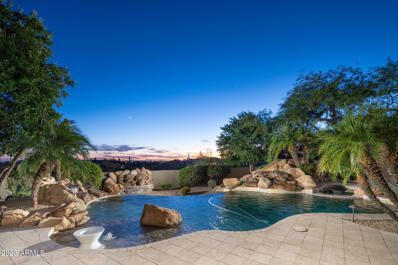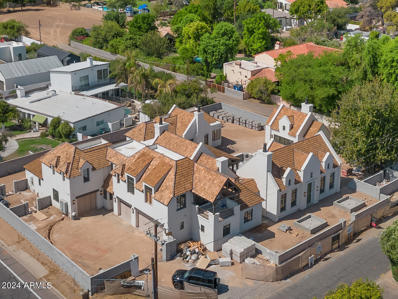Scottsdale AZ Homes for Sale
$4,850,000
10671 E Hedgehog Place Scottsdale, AZ 85262
- Type:
- Single Family
- Sq.Ft.:
- 6,422
- Status:
- Active
- Beds:
- 5
- Lot size:
- 2.12 Acres
- Baths:
- 6.00
- MLS#:
- 6660987
ADDITIONAL INFORMATION
Discover the epitome of luxury living with this shovel-ready, permitted masterpiece—an unparalleled custom home nestled atop a mesmerizing south-facing 2+ acre view lot in Pinnacle Canyon at Troon North. Boasting an expansive 6400 sqft of living space and an additional 1300 sqft of covered patio, this unique residence encompasses 4 bedrooms, 5.5 bathrooms, and a generously sized 3-car garage—all poised and ready for your enjoyment. Seize the opportunity to personalize your haven by selecting finishes and incorporating bespoke customizations. Designed by the esteemed Urban Design Group, this residence not only exemplifies sophistication but also expedites the construction timeline, saving you over a year in build time compared to starting from scratch. Don't miss the chance to call this extraordinary dwelling your own. It's more than a home; it's a lifestyle waiting to unfold. Act now and make this exclusive dream home yours.
- Type:
- Apartment
- Sq.Ft.:
- 852
- Status:
- Active
- Beds:
- 1
- Lot size:
- 0.02 Acres
- Year built:
- 1971
- Baths:
- 1.00
- MLS#:
- 6647957
ADDITIONAL INFORMATION
This beautiful large 1 bedroom, 1 bathroom condominium located in the heart of Old Town Scottsdale features brand new flooring, kitchen & bathroom cabinets, quartz countertops, stainless steel appliances, and more! This second floor, corner unit, faces directly into the pool & spa. The unit also features a bonus 5x8ft storage room. HOA dues cover all utilities including electricity. $7,500 special assessment for exterior and other improvements paid in full. You'll be just moments away from Fashion Square, Waterfront, Old Town Scottsdale, and scenic canal trails. Whether you're looking for upscale shopping, dining, or outdoor activities, it's all at your doorstep. This is a remarkable opportunity to own a piece of paradise in Scottsdale, Arizona.
$1,025,000
33220 N 60TH Way Scottsdale, AZ 85266
- Type:
- Single Family
- Sq.Ft.:
- 3,656
- Status:
- Active
- Beds:
- 5
- Lot size:
- 0.18 Acres
- Year built:
- 2000
- Baths:
- 3.00
- MLS#:
- 6660614
ADDITIONAL INFORMATION
Experience luxury living in this stunning home with new front yard landscaping and a redesigned backyard oasis. Upgraded kitchen and bathroom cabinets, a gas cooktop, and newer GE appliances adorn the spacious kitchen overlooking the oversized family room with an updated fireplace. The backyard features travertine decking, an outdoor kitchen, new turf, landscaping, and pool equipment. Downstairs includes a bedroom with adjacent bath and office. Upstairs boasts an oversized master, three bedrooms, and a large game room opening to a resurfaced deck. 3-car garage with epoxy flooring. Walking distance to A+ schools!
$2,995,000
34749 N 83RD Way Scottsdale, AZ 85266
- Type:
- Single Family
- Sq.Ft.:
- 3,627
- Status:
- Active
- Beds:
- 4
- Lot size:
- 0.76 Acres
- Year built:
- 2023
- Baths:
- 5.00
- MLS#:
- 6659874
ADDITIONAL INFORMATION
Welcome to the epitome of contemporary luxury living in the exclusive gated community, The Reserve at Black Mountain. This brand-new contemporary single level showpiece, crafted by the renowned Toll Brothers, fulfills every item on today's discerning buyers wish list offering an open great room floor plan, a resort-style outdoor oasis, generous 3 car garage space and breathtaking panoramic views of the majestic mountains, colorful sunsets and lush Sonoran Desert. As you step through the inviting front portico entry into the front courtyard, the metal and glass front door opens to the foyer and sets the stage for the grandeur that awaits. The great room with a stunning 60'' linear fireplace with floor to ceiling tiled surround, draws the eye upward to the soaring 16' beamed ceilings extending through the open dining space, while south-facing windows frame the picturesque mountains of Pinnacle Peak and beyond. Designed for both culinary enthusiasts and entertainers alike, the adjacent kitchen boasts an oversized island adorned with sleek Quartz countertops, Wolf/Subzero appliances, 2 dishwashers, modern pendant lighting and bar seating for 4. Abundant Shaker cabinetry, subway tile backsplash and a generously sized walk-in pantry add both style and functionality to this culinary dream. The seamless indoor-outdoor flow is achieved through a four-paneled glass wall system, effortlessly connecting the dining area to the outdoor patio- an ideal setting for alfresco dining and conversation. Retreat to the expansive Primary Suite, where numerous windows invite natural light and showcase panoramic vistas. Indulge in the luxurious bath featuring double vanities, a freestanding soaking tub and a double walk-in shower graced with floor-to -ceiling tile - a sanctuary for relaxation and rejuvenation. The spacious designer closet offers ample storage and organization, adding a finishing touch of opulence. Adjacent to the main living area, a doorless office overlooking the front courtyard provides a tranquil workspace for remote endeavors. For family and guests, a beamed ceiling den beckons with its wall-to-wall entertainment center and glass wall system opening to the front courtyard, ensuring comfort and enjoyment for all. The home's thoughtful design extends to the two connecting ensuite bedrooms, each appointed with ensuite baths and plush low pile carpeting - a retreat of privacy and serenity. The comprehensive laundry with outdoor access caters to pool time, anytime. The poolside casita offers an additional retreat, complete with a breakfast bar, wood plank look tiled floors and a luxury bath - an ideal space for extended stays or hosting guests in comfort and style. The resort-style backyard entices with a linear pool with Baja shelf, raised spa, patio sunning space, and an expansive covered patio with heaters offering living and dining space - perfect for outdoor gatherings and leisurely afternoons. The Astro turf and desert landscape provide an effortless outdoor experience. For enchanting sunsets, starry nights and warmth, gather around the substantial firepit with lava rocks. Thoughtful upgraded finishes throughout have elevated the distinction of this home. Nestled in North Scottsdale, this home offers a wonderful life refuge remaining in proximity to dining, shopping and fabulous outdoor adventures. Welcome to a lifestyle of unparalleled luxury and refinement. Home has been pre wired for shades as well.
- Type:
- Apartment
- Sq.Ft.:
- 3,867
- Status:
- Active
- Beds:
- 3
- Year built:
- 2024
- Baths:
- 4.00
- MLS#:
- 6659586
ADDITIONAL INFORMATION
You do not need to wait two years! This is a rare opportunity to own a first floor (walk out patio) home in Ascent at the Phoenician and BE IN BY FALL OF 2024! Unit 109 offers a generous 3867 square foot open concept floor plan with numerous upgrades, including Bulthaup Kitchen and Smart Home technology. Three bedrooms, four bathrooms and corner, very private location.
- Type:
- Single Family
- Sq.Ft.:
- 2,990
- Status:
- Active
- Beds:
- 4
- Lot size:
- 2.5 Acres
- Year built:
- 2002
- Baths:
- 3.00
- MLS#:
- 6659399
ADDITIONAL INFORMATION
NEW PRICE !!!! Horse Property ! Over TWO acres ( 2.5 ) of desert views! 360 degree view from rooftop deck including views of Weaver's Needle! Huge garage and workshop area and all kinds of storage ! Freshly painted and refurbished. and new carpet as of September 2024 !
$4,200,000
6715 E MONTECITO Avenue Scottsdale, AZ 85251
- Type:
- Single Family
- Sq.Ft.:
- 4,540
- Status:
- Active
- Beds:
- 5
- Lot size:
- 0.48 Acres
- Year built:
- 1963
- Baths:
- 7.00
- MLS#:
- 6658706
ADDITIONAL INFORMATION
This stunning Scottsdale home nestled one street over from Exeter. This custom home features an abundance of space and elegance provided by this meticulously designed home. The main house boasts four bedrooms and four and a half bathrooms, offering ample room for relaxation and privacy. The tastefully decorated interiors create an atmosphere of refinement and comfort throughout. Experience unrivaled comfort with ceiling fans and remote blackout blinds throughout the property. The main house features a stylishly appointed gourmet kitchen equipped with best-in-class stainless steal appliances, Stunning quartz countertops, an oversized island perfect for entertaining. This beautiful open concept living area offers luxury at its finest. Exquisite resort-like amenities: Step into your private oasis. Lounge by the shimmering swimming pool, sit around the state-of-the-art firepit, and enjoy alfresco dining on the expansive patio. Fire up the BBQ grill for a delightful cookout or simply savor the tranquility of the beautifully landscaped backyard. The attached casita is adjacent to the main house, the casita Living area offers a separate haven for additional privacy. It features a private entrance, a well-appointed bedroom, a fully equipped kitchenette, and a bathroom. Perfect for couples or those seeking extra space, the casita ensures a tranquil and exclusive retreat. spacious bathroom w/ 2 vanity sinks + an expansive walk-in rainfall shower and separate soaking tub
$4,995,000
40660 N 109TH Place Scottsdale, AZ 85262
Open House:
Saturday, 11/23 2:00-5:00PM
- Type:
- Single Family
- Sq.Ft.:
- 6,875
- Status:
- Active
- Beds:
- 4
- Lot size:
- 0.75 Acres
- Year built:
- 1995
- Baths:
- 5.00
- MLS#:
- 6649794
ADDITIONAL INFORMATION
Welcome to 40660 N 109th Place, a Desert Contemporary masterpiece originally designed by renowned architect David J. Wade, a native Arizonian. This extraordinary home has undergone a complete renovation, resulting in a harmonious blend of modern luxury and natural beauty. Nestled within the breathtaking high desert landscape, the home boasts strategically placed picture windows that frame the majestic mountain views from every vantage point. Situated on two spacious lots within the prestigious Desert Mountain Country Club, this residence offers a level of exclusivity and privacy that is truly unparalleled. The meticulous attention to detail is evident throughout the property, featuring grand coffered ceilings, exquisite French oak floors, elegant limestone fireplaces, and precast exposed concrete block walls that pay homage to the iconic designs of Frank Lloyd Wright. Immerse yourself in the sheer magnificence of this architectural masterpiece by touring the home in person. Prepare to be captivated by the seamless integration of indoor and outdoor living spaces, the finest craftsmanship, and the awe-inspiring natural surroundings. This is a once-in-a-lifetime opportunity to own a true desert sanctuary that embodies the essence of luxury living.
- Type:
- Townhouse
- Sq.Ft.:
- 3,014
- Status:
- Active
- Beds:
- 3
- Lot size:
- 0.06 Acres
- Year built:
- 2003
- Baths:
- 3.00
- MLS#:
- 6658653
ADDITIONAL INFORMATION
Nestled amidst the captivating boulders of North Scottsdale, this fractional ownership villa is a gem in the prestigious Rocks Primary Membership Plan. (RPMP) Offering an exclusive retreat, this upscale community is shared among just 7 discerning owners, each holding a coveted 1/7th title to the luxurious villa. Step into an exquisite resort lifestyle where the hassle-free experience begins with full concierge services, all seamlessly covered by the Homeowners Association (HOA). From a state-of-the-art fitness center to indulgent continental breakfasts, an elegant dining and bar experience, and rejuvenating pools and spa facilities - every detail is meticulously curated for your pleasure. With the HOA taking care of property taxes, insurance, roof repair/replace, all utilities, pest control, and comprehensive maintenance, your ownership becomes a stress-free haven. This fractional villa promises not only a residence but an escape to a vacation paradise. Tastefully furnished, each villa invites you to unwind in style. Booking your vacation weeks is a breeze, ensuring that your getaway is as flexible as your lifestyle. Beyond your designated weeks, the opportunity to indulge in additional space is just a call away. As an added perk, don't overlook the chance to elevate your experience with Timbers Prime weeks, exclusively available with this villa purchase. Seize the opportunity to own a fraction of this idyllic retreat and immerse yourself in the epitome of luxury living.
$1,450,000
35264 N 72ND Place Scottsdale, AZ 85266
- Type:
- Single Family
- Sq.Ft.:
- 2,490
- Status:
- Active
- Beds:
- 3
- Lot size:
- 0.2 Acres
- Year built:
- 2018
- Baths:
- 3.00
- MLS#:
- 6657279
ADDITIONAL INFORMATION
Boasting luxury finishes and impeccable attention to detail, this home is being sold completely turn key. Potential buyers can have bragging rights as living in the ''Best of Tour'' winner for the luxury Scottsdale/Cave Creek Home Tour! Designed by an American Society of Interior Designer, located on a premium lot, and amazing surrounding views this home truly is one of a kind... Inside you will find real oak wood floors throughout, designer shutters, built in office desk and shelving, floor to ceiling built in closet system in the primary, a custom barn door leading into the office, and many thoughtful upgrades. The outside patio has been considerately improved with sun shades providing an optional additional outdoor living space as well as protection for the home from the hot summer sun. A serene and stunning desert gated community Enclave on the Eighth offers fine dining within walking distance, The Boulders Resort, beautiful trails, shopping and so much more. Enclave residents may join the Boulders club as golf members for an additional fee. Whether you are a primary resident or looking for a low maintenance second home this is not to be MISSED!
$2,450,000
6922 E 1ST Street Scottsdale, AZ 85251
- Type:
- Townhouse
- Sq.Ft.:
- 2,638
- Status:
- Active
- Beds:
- 2
- Lot size:
- 0.07 Acres
- Year built:
- 2024
- Baths:
- 3.00
- MLS#:
- 6657708
ADDITIONAL INFORMATION
Nestled in Arizona's most sought-after city, The NINES are a new collection of residences in Old Town Scottsdale brought to you by Two Hawks Design and Development. This custom home offers 2,638 SF of living space, 2 bed (3rd bedroom option available), 2.5 bath, loft a 2-car garage, and NO HOA FEES!!! Sleek modern architecture opens to three light-filled levels of refined interior luxury. This home offers expansive windows, a private backyard, a rooftop terrace, 2 additional outdoor patios, and bespoke details and finishes. This custom contemporary home invokes a simple refined style of living with unbeatable proximity to Scottsdale's premier lifestyle amenities. Discover fine dining, high end retail, and the Scottsdale Arts District just steps from your door.
$2,450,000
6930 E 1st Street Scottsdale, AZ 85251
- Type:
- Townhouse
- Sq.Ft.:
- 2,638
- Status:
- Active
- Beds:
- 2
- Lot size:
- 0.07 Acres
- Year built:
- 2024
- Baths:
- 3.00
- MLS#:
- 6657702
ADDITIONAL INFORMATION
Nestled in Arizona's most sought-after city, The NINES are a new collection of residences in Old Town Scottsdale brought to you by Two Hawks Design and Development. This custom home offers 2,638 SF of living space, 2 bed (3rd bedroom upgrade option available), 2.5 bath, Loft, a 2-car garage, and NO HOA FEES!!! Sleek modern architecture opens to three light-filled levels of refined interior luxury. This home offers expansive windows, a private backyard, a rooftop terrace, 2 additional outdoor patios, and bespoke details and finishes. This custom contemporary home invokes a simple refined style of living with unbeatable proximity to Scottsdale's premier lifestyle amenities. Discover fine dining, high end retail, and the Scottsdale Arts District just steps from your door.
$2,899,900
33799 N 84TH Street Scottsdale, AZ 85266
Open House:
Saturday, 11/23 12:00-2:00PM
- Type:
- Single Family
- Sq.Ft.:
- 4,985
- Status:
- Active
- Beds:
- 4
- Lot size:
- 1.07 Acres
- Year built:
- 2007
- Baths:
- 4.00
- MLS#:
- 6657379
ADDITIONAL INFORMATION
Fresh exterior paint and massive price reduction! This luxury desert oasis has 360 Mountain Views. Never miss a sunset or city lights with 2 scenic patios. Custom owners closet, temp controlled wine cellar, Control 4 automated, 1-touch throughout, multiple outdoor tvs, built in bbq, heated pool and spa with spillover. Resort style backyard customized only for this home with reflection fountain, splash pad, palapa, playset, putting green. Oversized epoxied garage and extended driveway perfect for RV parking. Custom pendant lighting, accent wall with reclaimed wood and steel. Kitchen features 3 ovens, 8 cooktop with pot filler. A pass-through window opens to the backyard patio. See extensive list of upgrades. No HOA.
- Type:
- Apartment
- Sq.Ft.:
- 2,222
- Status:
- Active
- Beds:
- 3
- Lot size:
- 0.05 Acres
- Year built:
- 2008
- Baths:
- 2.00
- MLS#:
- 6656387
ADDITIONAL INFORMATION
Step into this newly remodeled luxury 3 bedroom, 2 bathroom condo, spanning an impressive 2,222 square feet. Meticulously redesigned and upgraded, this condo offers a blend of sophistication, comfort, and contemporary style. As you enter, you are greeted by a spacious open-concept living area, featuring high ceilings and an abundance of natural light. The living room provides a welcoming space to relax and entertain, with ample room for plush seating arrangements and stylish decor. The kitchen is a chef's dream, meticulously designed with top-of-the-line appliances, sleek cabinetry, and luxurious finishes. It offers a perfect balance of functionality and elegance, making it a delightful space for culinary creations. The adjacent dining area provides a seamless transition for enjoying meals with family and friends. The condo boasts three well-appointed bedrooms, each offering ample space and comfort. The master bedroom is a tranquil retreat, featuring a walk-in closet and a luxurious ensuite bathroom. The additional bedrooms are generously sized and can be utilized as guest rooms, home offices, or a combination of both. The bathrooms have been remodeled to reflect a spa-like ambiance, with modern fixtures, elegant vanities, and beautiful tilework. With 2,222 square feet of living space, this condo also one of the largest patios in the entire community. Amenities include concierge, indoor & outdoor heated pool and spa with women and men's locker room, fitness center, racquetball & basketball court. Walking distance from Scottsdale Fashion Square Mall, Old Town, restaurants, & so much more
- Type:
- Single Family
- Sq.Ft.:
- 2,825
- Status:
- Active
- Beds:
- 3
- Lot size:
- 0.2 Acres
- Year built:
- 2024
- Baths:
- 4.00
- MLS#:
- 6655790
ADDITIONAL INFORMATION
Serene is brand new gated enclave of 21 cutting edge single level contemporary homes designed by Swayback Architects & Planners and built by Sonora West Development. Each Serene home brings a new definition to the ''Lock and Leave'' lifestyle with open Great Room floor plans perfect for both entertaining and everyday living. There are four different models to choose from with lavish interior finishes created by renown interior designers Est Est. This Model C has a 2 car garage and available only on lot 9. Price shown includes lot premium and 25K pool and a 25k landscape allowance, Sub-Zero & Wolf Appliances & BBQ. Backing to the North side of Pinnacle Peak Mountain in N Scottsdale, Serene is close to shopping, restaurants and over two dozen private and public golf courses. Don't miss.. your opportunity to take part in the Serene lifestyle.
$2,479,000
10905 E Oberlin Way Scottsdale, AZ 85262
- Type:
- Single Family
- Sq.Ft.:
- 2,835
- Status:
- Active
- Beds:
- 3
- Lot size:
- 0.25 Acres
- Year built:
- 2024
- Baths:
- 4.00
- MLS#:
- 6655766
ADDITIONAL INFORMATION
Serene is brand new gated enclave of 21 cutting edge single level contemporary homes designed by Swayback Architects & Planners and built by Sonora West Development. Each Serene home brings a new definition to the ''Lock and Leave'' lifestyle with open Great Room floor plans perfect for both entertaining and everyday living. There are four different models to choose from with lavish interior finishes created by renown interior designers Est Est. This Model C has a 2 car garage and alternate dining available only on lots 12 & 13. Price shown includes lot premiums and 25K pool and a 25k landscape allowance, Sub-Zero & Wolf Appliances & BBQ. Backing to the North side of Pinnacle Peak Mountain in N Scottsdale Serene..
$2,620,000
10977 E Oberlin Way Scottsdale, AZ 85262
- Type:
- Single Family
- Sq.Ft.:
- 2,925
- Status:
- Active
- Beds:
- 4
- Lot size:
- 0.25 Acres
- Year built:
- 2024
- Baths:
- 4.00
- MLS#:
- 6655739
ADDITIONAL INFORMATION
Serene is brand new gated enclave of 21 cutting edge single level contemporary homes designed by Swayback Architects & Planners and built by Sonora West Development. Each Serene home brings a new definition to the ''Lock and Leave'' lifestyle with open Great Room floor plans perfect for both entertaining and everyday living. There are four different models to choose from with lavish interior finishes created by renown interior designers Est Est. This Model C has a 3 car garage available only on lots 19 & 10. Base price shown includes lot premiums and 25K pool and a 25k landscape allowance, Sub-Zero & Wolf Appliances & BBQ. Backing to the North side of Pinnacle Peak Mountain in N Scottsdale, Serene..
$2,475,000
28118 N 109TH Way Scottsdale, AZ 85262
- Type:
- Single Family
- Sq.Ft.:
- 2,875
- Status:
- Active
- Beds:
- 3
- Lot size:
- 0.25 Acres
- Year built:
- 2024
- Baths:
- 4.00
- MLS#:
- 6655632
ADDITIONAL INFORMATION
Serene is brand new gated enclave of 21 cutting edge single level contemporary homes designed by Swayback Architects & Planners and built by Sonora West Development. Each Serene home brings a new definition to the ''Lock and Leave'' lifestyle with open Great Room floor plans perfect for both entertaining and everyday living. There are four different models to choose from with lavish interior finishes created by renown interior designers Est Est. This Model C has a 2 car garage and available only on lots 14, 15, 20 & 21. Base price shown includes lot premiums and 25K pool and a 25k landscape allowance, Sub-Zero & Wolf Appliances & BBQ. Backing to the North side of Pinnacle Peak Mountain in N Scottsdale Serene..
$3,095,000
28011 N 109TH Way Scottsdale, AZ 85262
- Type:
- Single Family
- Sq.Ft.:
- 3,730
- Status:
- Active
- Beds:
- 4
- Lot size:
- 0.27 Acres
- Year built:
- 2024
- Baths:
- 5.00
- MLS#:
- 6655624
ADDITIONAL INFORMATION
Serene is brand new gated enclave of 21 cutting edge single level contemporary homes designed by Swayback Architects & Planners and built by Sonora West Development. Each Serene home brings a new definition to the ''Lock and Leave'' lifestyle with open Great Room floor plans perfect for both entertaining and everyday living. There are four different models to choose from with lavish interior finishes created by renown interior designers Est Est. This Model A has a 3 car garage and available only on lots, 7, 11, & 18 (Model A with 2 car garage only on lots 2, 4, 6 & 16). Base price shown does include lot premium and includes a 25K pool and a 25k landscape allowance, Subzero & Wolf Appliances & BBQ. Backing to the North side of Pinnacle Peak Mountain in N Scottsdale Serene..
- Type:
- Townhouse
- Sq.Ft.:
- 2,020
- Status:
- Active
- Beds:
- 3
- Lot size:
- 0.04 Acres
- Year built:
- 2022
- Baths:
- 3.00
- MLS#:
- 6655214
ADDITIONAL INFORMATION
New 2022 Construction in PRIME location near Scottsdale Mountain, The Reserve is a Private Luxury Villa Community close to EVERYTHING - Shopping, Dining, Golfing & steps away from Coffee Shop, Bespoke Market, Wine Bar, Italian Cuisine, Pizzeria, Parks & Hiking Trails! This Upscale Resort Style Villa features spectacular Mountain & Desert Views, 2 Bed/EnSuites + DEN/FlexSpace/3rd Bed Opt. with an OPEN Split Floorplan, 2.5 Baths, Gourmet Kitchen w/Upgraded Cabinetry, Breakfast Bar Island, Premium Granite, Bosch Stainless Steel Appliances, French Door Refrigerator, Tile Backsplash, Walk-in Pantry, Gas Cooking, LED Lighting, Premium Tile Showers, Deep Soaking Bathtub, Home Automation, Energy Efficiency Features, 2 Covered Patios, Private Courtyard, ASK for the detailed Upgrade & Feature List!
$2,950,000
28101 N 109TH Way Scottsdale, AZ 85262
- Type:
- Single Family
- Sq.Ft.:
- 3,730
- Status:
- Active
- Beds:
- 4
- Lot size:
- 0.25 Acres
- Year built:
- 2024
- Baths:
- 5.00
- MLS#:
- 6655267
ADDITIONAL INFORMATION
Serene is brand new gated enclave of 21 cutting edge single level contemporary homes designed by Swayback Architects & Planners and built by Sonora West Development. Each Serene home brings a new definition to the ''Lock and Leave'' lifestyle with open Great Room floor plans perfect for both entertaining and everyday living. There are four different models to choose from with lavish interior finishes created by renown interior designers Est Est. This Model A has a 2 car garage and available only on lots, 2, 4, 6 & 16. (3 car garage only on lots 7, 11, & 18 at additional cost). Base price shown does not include lot premiums but does include 25K pool and a 25k landscape allowance, Subzero & Wolf Appliances & BBQ. Backing to the North side of Pinnacle Peak Mountain in N Scottsdale Serene... is close to shopping, restaurants and over two dozen private and public golf courses. Don't miss your opportunity to take part in the Serene lifestyle.
$2,729,000
28119 N 109TH Way Scottsdale, AZ 85262
- Type:
- Single Family
- Sq.Ft.:
- 3,290
- Status:
- Active
- Beds:
- 4
- Lot size:
- 0.25 Acres
- Year built:
- 2024
- Baths:
- 5.00
- MLS#:
- 6655117
ADDITIONAL INFORMATION
Serene is brand new gated enclave of 21 cutting edge single level contemporary homes designed by Swayback Architects & Planners and built by Sonora West Development. Each Serene home brings a new definition to the ''Lock and Leave'' lifestyle with open Great Room floor plans perfect for both entertaining and everyday living. There are four different models to choose from with lavish interior finishes created by renown interior designers Est Est. This Model B is available with 3 Car Tandem at 3,290/sf (Also available at 3,500/sf with 2 car garage.) Either configurations available only on lots 1, 3, 5, 8 & 19. Base price shown does not include lot premiums nor upgrades but does include 25K pool and a 25k landscape allowance, Subzero & Wolf Appliances & BBQ. Mountain in North Scottsdale, Serene is close to shopping, restaurants and over two dozen private and public golf courses. Don't miss your opportunity to take part in the Serene lifestyle.
$4,495,000
37445 N 104TH Place Scottsdale, AZ 85262
- Type:
- Single Family
- Sq.Ft.:
- 5,724
- Status:
- Active
- Beds:
- 5
- Lot size:
- 0.7 Acres
- Year built:
- 2024
- Baths:
- 6.00
- MLS#:
- 6654477
ADDITIONAL INFORMATION
Brand new contemporary build inside the prestigious Mirabel Golf Community, construction projected to be completed 1st quarter of 2025. Extremely functional open floor plan w/ impeccable details throughout, including rich wood tones accented by luxurious marble details and fluted wood accents. The kitchen features 2 islands. The dining room conveniently bridges the space between kitchen and great room, allowing for an extended dining table. The floorplan brings the indoor/outdoor living to life w/ floor-to-ceiling folding doors that open to the extra-large covered patio, perfect for entertaining. The exquisite and unique design of the resort-like pool makes it feel as though the pool flows into the home. Walk up the modern floating staircase to take in the breathtaking views of the golf.. course, McDowell Mountains, and Brown's Butte from the 2nd floor entertainment/guest area. Easy walking distance to the beautiful Mirabel Clubhouse. There is still time to personalize some finishes in the home! The attached videos of the interior and exterior give you a look into the completed project. Finishes may be subject to change based on availability.
$5,950,000
28145 N 91ST Street Scottsdale, AZ 85262
- Type:
- Single Family
- Sq.Ft.:
- 9,607
- Status:
- Active
- Beds:
- 6
- Lot size:
- 3.81 Acres
- Year built:
- 2003
- Baths:
- 8.00
- MLS#:
- 6653911
ADDITIONAL INFORMATION
This privately gated 9,607sf home presents an exceptional living experience. Its timeless interior features modern finishes, lux textures & expansive spaces, harmonized by the 7,000sf of French oak wide plank wood floors. The kitchen is equipped with state-of-the-art appliances, a spacious island for your culinary endeavors, and a stylish enclosed glass-walled 200+ bottle wine cellar. The main house has a 4-car garage, four ensuite bedrooms, two dens, a game room and a media room that seamlessly embraces your Arizona outdoor living. The guesthouse offers a private retreat and the stand-alone building with a studio apartment includes an air conditioned 2-car garage and a 4-car garage, perfect for the collector. Located in Merit Crossing on 3.8 acres with views of Pinnacle Peak Mountain. Architectural renderings for a future toy barn for the detached garage and studio are available on-site. Those yearning for a seamless transition into luxury living will appreciate the thoughtfully curated list of furnishings available on a separate Bill of Sale, ensuring a memorable turnkey experience. Upgrades: Concrete Tile Roof (2020) Painted- Exterior & Interior (2020) Two tankless water heaters (2020) HVAC (total-9) o West Wing (2 units) 2020 + 2017 o East Wing (4 units) 2020, 2021, 2013, 2002 o Casita (2020) o 10ft. garage mini split added (2020) This area is not included in square footage of the home. o Studio Over 7,000 square feet of Mediterranean 8" Wide French Oak Wood Floors (2020) Full Kitchen Remodel & Re-Design- (2020) o Dacor appliances (30" freezer & refrigerator, 48" dual-fuel range, 24" built in microwave drawer), 24" JennAir built-in coffee system & dual Kitchen Aid dishwashers o Reverse osmosis system with Blanco undermount double bowl kitchen sink w/garbage disposal Brizo plumbing o Expanded pantry & redesign layout to add beverage refrigerator and custom shelving o Door added from kitchen to patio Family Room- (2020) o Redesigned feature wall, inclusive of a built-in temperature control wine cellar which holds 200+ bottles o Bluetooth controlled napoleon linear gas fireplace built into a large piece of book matched natural stone, wrapped in custom walnut wood panels down the sides, and TV wall. Media Room/Theater Bar -(2020) o Redesign and remodel of feature wall - complete with 10' closed custom cabinet walls on either side of TV feature and custom steel valances on each side o Fireplace remodel with gray carved tile to mirror the TV feature wall o Waterfall quartzite stone on bar top plumbing by Brizo and Blanco o KitchenAid ice maker (2023) Guest Bath 1 & 2- (2020) o Full bath remodel in each - thoughtfully designed by interior designer. o Brushed nickel Grohe plumbing. o Detailed design tile work throughout both bathrooms. Great Room-(2020) o White Hunan marble fireplace with white marble panels & marble tiles around the border More Interior-(2020) o Automatic Shades - 110vt motorized roller shades added throughout home o Upgraded both the AV & electrical systems in the home o Upgraded security system throughout entire property. Replaced keypads, new motion detectors, smoke detectors & wireless receivers Garages -(2020) o Each garage motor, springs and rollers have been upgraded o Replaced weather seals around all garages o Added storm shield at base of each garage door o 10' garage transformed into a temperature controlled/insulated storage unit o Architect's conceptual rendering for stand-alone building (1,815sf) Exterior (2020) o 1400sf+ of artificial turf (K9Grass by ForeverLawn) o Two new pool pumps & filters o Replaced pool/spa heater o Water feature water submersible pump (2023) o Refreshed and added new vegetation to the grounds- both front and back o New partial irrigation drip line work & new irrigation valves around property o New outdoor TV to back patio o Two large outdoor ceiling fans to back patios o Two large motorized roller shades to patio along columns o Upgraded and added lighting around entire property o Custom bistro light poles added to backyard for ambiance
$7,995,000
6737 E EXETER Boulevard Scottsdale, AZ 85251
- Type:
- Single Family
- Sq.Ft.:
- 6,876
- Status:
- Active
- Beds:
- 5
- Lot size:
- 0.53 Acres
- Year built:
- 2024
- Baths:
- 7.00
- MLS#:
- 6650382
ADDITIONAL INFORMATION
This brand new custom home is a true showstopper. The amazing team at Caniglia Development has created an absolute masterpiece combining classic elegance with a modern vibe. The exceptional design, architectural excellence and superior construction will impress anyone with an eye for quality and style. The kitchen will be gorgeous with top-of-the-line appliances, oversized prep spaces and custom cabinetry, the great room will be exquisite with soaring ceilings and a chic fireplace, the office will make working from home the preference, the game room will be a perfect spot for kids and adults alike, and all the bedrooms and baths have their own unique elements including a breathtaking owner's suite with a spectacular bathroom. The grounds will be every bit as impressive as the home with

Information deemed reliable but not guaranteed. Copyright 2024 Arizona Regional Multiple Listing Service, Inc. All rights reserved. The ARMLS logo indicates a property listed by a real estate brokerage other than this broker. All information should be verified by the recipient and none is guaranteed as accurate by ARMLS.
Scottsdale Real Estate
The median home value in Scottsdale, AZ is $871,875. This is higher than the county median home value of $456,600. The national median home value is $338,100. The average price of homes sold in Scottsdale, AZ is $871,875. Approximately 55.98% of Scottsdale homes are owned, compared to 28.11% rented, while 15.91% are vacant. Scottsdale real estate listings include condos, townhomes, and single family homes for sale. Commercial properties are also available. If you see a property you’re interested in, contact a Scottsdale real estate agent to arrange a tour today!
Scottsdale, Arizona has a population of 238,685. Scottsdale is less family-centric than the surrounding county with 23.03% of the households containing married families with children. The county average for households married with children is 31.17%.
The median household income in Scottsdale, Arizona is $97,409. The median household income for the surrounding county is $72,944 compared to the national median of $69,021. The median age of people living in Scottsdale is 47.9 years.
Scottsdale Weather
The average high temperature in July is 104.3 degrees, with an average low temperature in January of 42.4 degrees. The average rainfall is approximately 10.5 inches per year, with 0 inches of snow per year.
