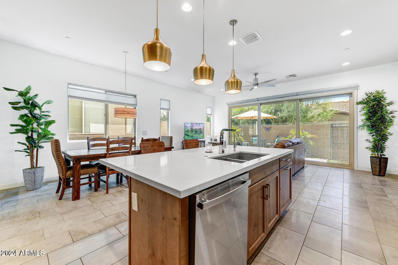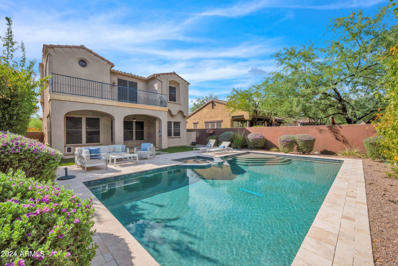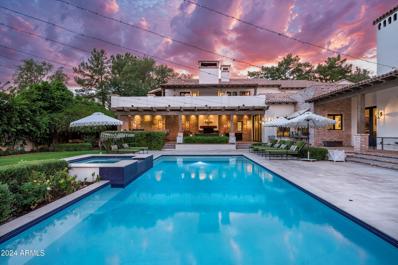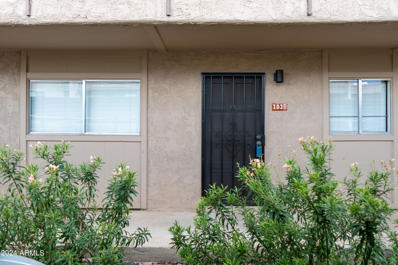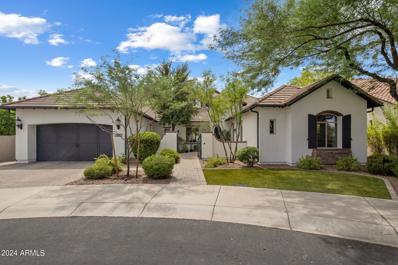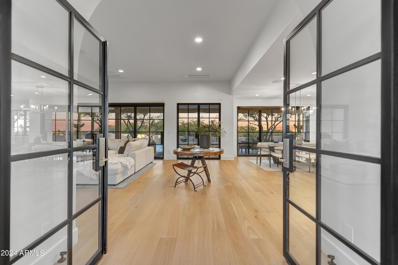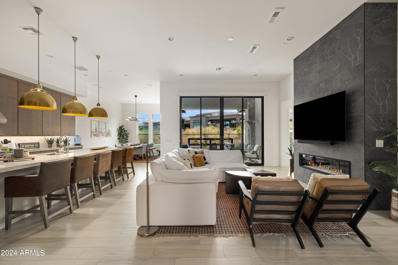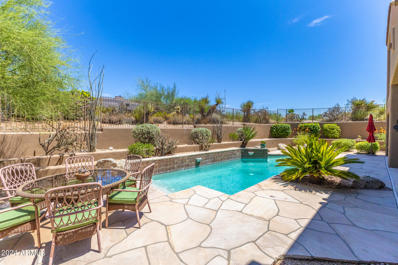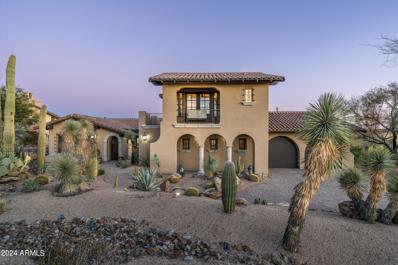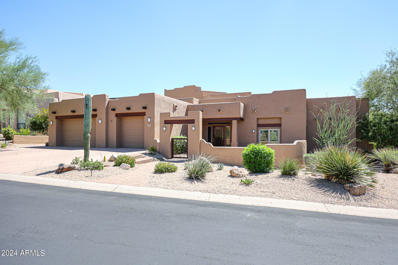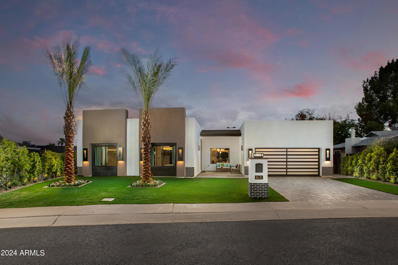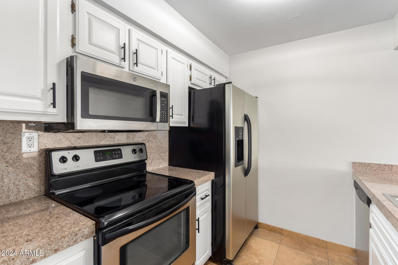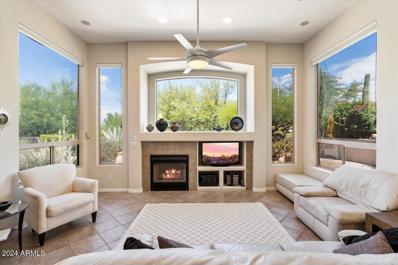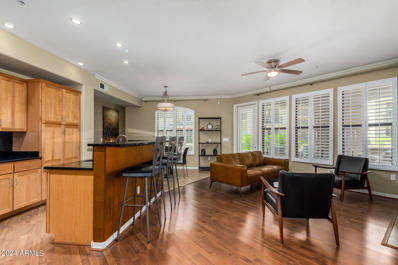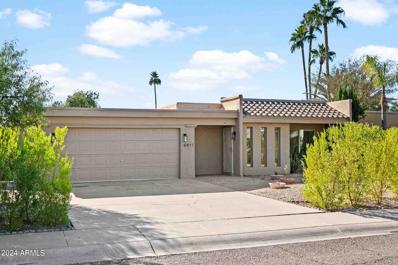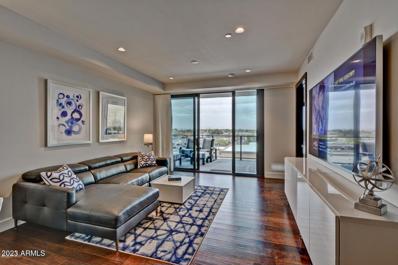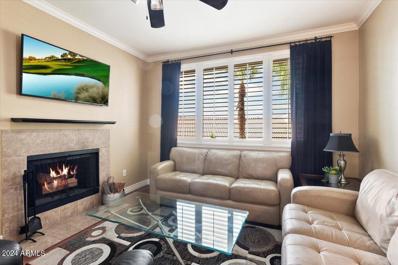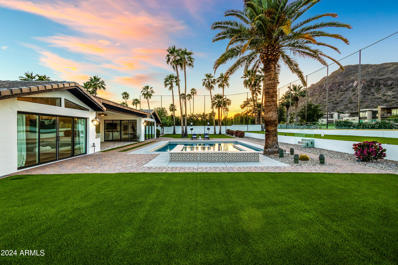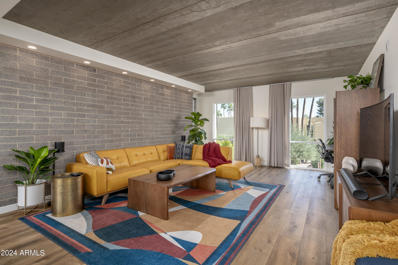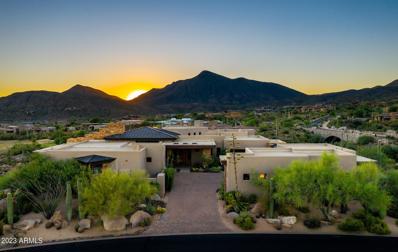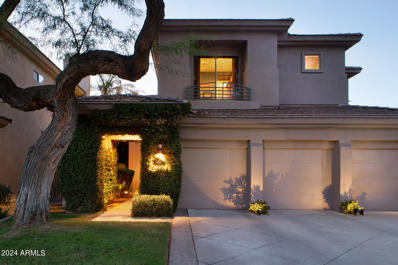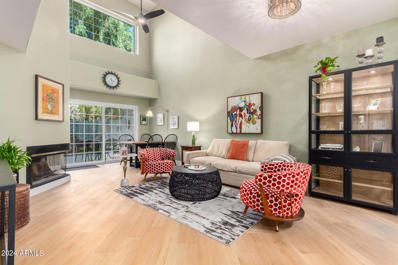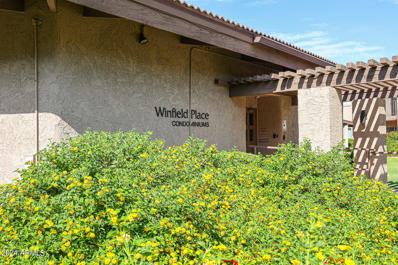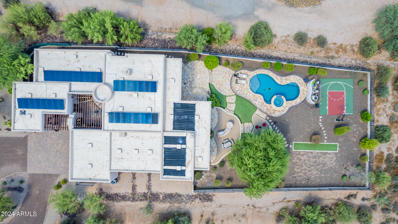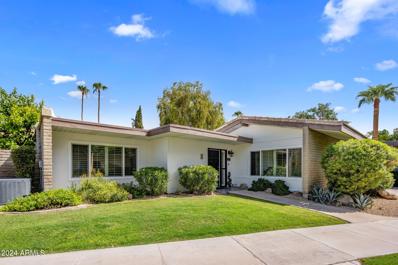Scottsdale AZ Homes for Sale
- Type:
- Townhouse
- Sq.Ft.:
- 1,956
- Status:
- Active
- Beds:
- 3
- Lot size:
- 0.04 Acres
- Year built:
- 2018
- Baths:
- 3.00
- MLS#:
- 6752130
ADDITIONAL INFORMATION
Finally!! Luxury interior unit in the exclusive community of Silverstone. This upscale executive home fees like it should be in Manhattan or LA with upscale finishes, high ceilings and amazing luxury features found in 2 million $ homes. This is one of those that rarely come on the market and you don't have to do anything to it. It's immaculate and clean and the pride of ownership makes it feel like a new home. The entry to the massive living area is stunning. Oversized island kitchen is adjacent to living area and is fit for a chef and seats at least 4 adults. The private patio off the dining area has a South facing exposure for our friends from the snow country. The oversized master suite is luxurious and welcoming with dual sinks, walk in closet and oversized shower, wow!!
$1,275,000
18381 N 93RD Street Scottsdale, AZ 85255
- Type:
- Single Family
- Sq.Ft.:
- 2,563
- Status:
- Active
- Beds:
- 4
- Lot size:
- 0.18 Acres
- Year built:
- 2004
- Baths:
- 3.00
- MLS#:
- 6751337
ADDITIONAL INFORMATION
Beautiful family home in the highly coveted DC Ranch community. This is one of the few homes in the neighborhood with a private lot that backs to a wash with views of the McDowell mountains. This 4 bedroom and 3 full bath home features gorgeous hardwood floors, stainless steel appliances, white kitchen and open floor plan. The backyard boasts a large heated pool/spa and brand new turf. Upstairs offers 2 guest bedrooms and a loft area for the kids. The spacious primary suite has a large walk in shower and balcony with unobstructed mountain views. This gated neighborhood features 2 large parks offering plenty room for outdoor play and gatherings. You will also have access to the DC Ranch community pools, tennis/pickleball courts, and fitness center. Conveniently located close to Market Street, DC Ranch Crossing, the 101 freeway, and world class restaurants, shopping, golf and hiking.
$9,995,000
7305 E ROYAL PALM Road Scottsdale, AZ 85258
- Type:
- Single Family
- Sq.Ft.:
- 7,907
- Status:
- Active
- Beds:
- 5
- Lot size:
- 1 Acres
- Year built:
- 1981
- Baths:
- 5.00
- MLS#:
- 6751861
ADDITIONAL INFORMATION
This exquisite Santa Barbara-style estate, nestled in the prestigious Paradise Valley Farms community of Scottsdale, redefines luxury living with its seamless blend of historic charm and modern amenities. Fully remodeled in 2017, the architectural design and enhancements were guided by Jeff Doubet, a renowned expert in authentic Santa Barbara-style architecture. The result is this 7,907 sq/ft masterpiece, set on an acre of land, embodying timeless elegance and meticulous craftsmanship. Boasting 5 bedrooms, 4 full bathrooms, 2 powder rooms, an office, and a game room, this home combines the allure of classic design, with the finest modern finishes and gives any family ultimate flexibility in how the home is utilized. Upon entering, you'll be greeted by a soaring foyer that leads to an open-concept living space. With solid wood flooring crafted from a historic Gin Mill dating back to the late 1800s. As you step into the family room you will be greeted by reclaimed wood beams from a barn in Quebec, Canada, along with an antique Limestone Fireplace surround. Culinary enthusiasts will adore the gourmet kitchen enriched with custom Desert Cove Cabinetry and equipped with top-of-the-line appliances including two Asko dishwashers, Scotsman nugget ice maker, 60" Wolf gas range with double griddle and electric double ovens, a Wolf steam oven, Wolf microwave, and a Miele built-in coffee maker with its own water fill. The centerpiece is an expansive marble island over 9 feet long, featuring maximum storage capacity and custom pull-out shelving inside cabinets. Additional features include built-in storage for baking ingredients, two Subzero refrigerators, four Subzero freezer drawers, and hand-forged hinges and pulls on the refrigerators to create a vintage icebox design. The double farm sink looks out to a quaint courtyard with a wood-burning fireplace and fountain that are designed with antique limestone that was reclaimed from France adding to the home's timeless appeal. The main floor offers 4 bedrooms, 2 that are en-suite and 2 that share a Jack and Jill bathroom, game room, formal dining room, spacious family room area with a custom bar for entertaining, 2 powder baths, and a laundry room with 2 washers, 2 dryers, and a dog washing station. Rounding out the exquisite main level is a custom wine cellar that holds up to 650 bottles, adorned with barrel ceilings and a custom iron door, and an expansive 4-car garage with a commercial pressure washer and ample storage for all your tools and toys. As you make your way up the stairs, the entire second floor is dedicated to the Primary Suite and his/her office. This private sanctuary features a gas fireplace, a beamed ceiling, and a spa-like bathroom adorned in custom marble with a remote-controlled jacuzzi clawfoot tub. Waterworks fixtures, dual shower heads, a marble bench in the shower, and a Mr. Steam steam shower are a few of the other appointments the bathroom offers. The oversized walk-in closet features custom built-in cabinetry, exquisite lighting, and a built-in washer and dryer for added convenience. The estate's outdoor features are equally impressive. The outdoor kitchen is a chef's delight, featuring a built-in Wolf BBQ, Wolf fryer, Green Egg smoker, built-in pizza oven, and a TV for entertaining all your guests, along with a wood-burning fireplace made from the same reclaimed Chicago brick that adorns all the patio flooring. The outdoor space also includes a built-in bar and a secret garden dining terrace. The luxurious limestone pool deck and Jacuzzi are designed for ultimate relaxation. A tennis court with an adjustable half-court basketball hoop, complete with a ball return, offers recreational opportunities for all ages and enhances the estate's grounds, leaving even the most discerning buyer wanting nothing more. This extraordinary estate is a masterful blend of historic charm and modern amenities, designed for those who appreciate the finer things in life. Whether entertaining guests or enjoying quiet family moments.
- Type:
- Apartment
- Sq.Ft.:
- 1,002
- Status:
- Active
- Beds:
- 2
- Year built:
- 1975
- Baths:
- 2.00
- MLS#:
- 6751852
ADDITIONAL INFORMATION
Welcome to Winfield Place! An unbeatable location, with Old Town Scottsdale, renowned Fashion Square Mall, and the vibrant nightlife of Scottsdale just a short walk away. Ground unit adds to the ease of living at Winfield Place. Enjoy the two heated pools and spas, perfect for relaxing and unwinding. The clubhouse offers a welcoming space for socializing complete with TV and pool table. There are also four newly renovated on-site laundry rooms. Welcome to your slice of paradise in the heart of Scottsdale!
$2,895,000
7661 E SOLANO Drive Scottsdale, AZ 85250
Open House:
Saturday, 12/7 10:00-2:10PM
- Type:
- Single Family
- Sq.Ft.:
- 3,961
- Status:
- Active
- Beds:
- 4
- Lot size:
- 0.23 Acres
- Year built:
- 2013
- Baths:
- 4.00
- MLS#:
- 6751749
ADDITIONAL INFORMATION
This exceptional home, located in the prestigious gated community of Camelot Reserve, offers 3,962 square feet of meticulously renovated living space. Completed in 2023 using non-toxic materials, this home blends modern luxury with thoughtful design. The grand living area features soaring ceilings and an abundance of natural light from large windows, creating a warm and inviting atmosphere. The chef's kitchen is a highlight, featuring sleek quartz countertops, Thermador appliances, custom cabinetry, an instant hot water faucet, and pharmaceutical-grade water filtration. The spacious primary suite provides a private retreat with a spa-like en-suite bathroom that includes a dual vanity, soaking tub, walk-in shower, make-up station and a custom-designed walk-in closet. Three additional bedrooms, all with custom closets, offer generous space for family or guests. Each room is equipped with advanced tech features such as Lutron Caseta light switches, Serena automated shades, CAT5e wired networking, and coaxial connections for next-gen broadcasting. The home's smart water system includes a Moen Flo Smart Monitor for enhanced convenience. This home is built with all living areas and bedrooms on the main level, upper level is a wonderful loft / multipurpose room with full bathroom and large storage closet. Outside, the backyard is a peaceful oasis with a large covered patio perfect for entertaining. A cozy wood-burning fireplace adds charm to outdoor gatherings, while the professionally landscaped yard ensures privacy and beauty. The 3-car tandem garage, with polyaspartic floors, two EV chargers, and durable cabinetry, provides ample storage and convenience. With proximity to top-rated schools, premier shopping, and dining, this home offers a unique blend of luxury, comfort, and convenience in the heart of Scottsdale. Don't miss out on this rare opportunity!
$3,975,000
9015 E LOS GATOS Drive Scottsdale, AZ 85255
- Type:
- Single Family
- Sq.Ft.:
- 3,849
- Status:
- Active
- Beds:
- 3
- Lot size:
- 1.07 Acres
- Year built:
- 2024
- Baths:
- 4.00
- MLS#:
- 6751566
ADDITIONAL INFORMATION
Just Completed! Exquisite Luxury Modern-Spanish Masterpiece located in the best pocket of N. Scottsdale and ready for executive entertaining. Entry through the vintage gated courtyard and calmed by the serene water fountain that leads you through the custom arched glass doors. The high ceilings will draw your eyes to the stunning resort-like yard with new custom pool and spa off the massive patio. The chefs kitchen offers two oversized Islands, dual wine refrig, plus a butlers pantry that is so divine, you must see for yourself! Private master retreat with city lights, mtn views and unforgettable sunsets from your private balcony. Add'l bedrooms all en-suites w/ private entry and views everywhere. This estate home would be perfect for year around or a lock and leave.
$1,595,000
23491 N 125TH Place Scottsdale, AZ 85255
- Type:
- Townhouse
- Sq.Ft.:
- 2,390
- Status:
- Active
- Beds:
- 3
- Lot size:
- 0.12 Acres
- Year built:
- 2023
- Baths:
- 3.00
- MLS#:
- 6751411
ADDITIONAL INFORMATION
Welcome to a modern, open-concept design completed in 2023 & only walking distance to the Mountain Lodge at Sereno Canyon, offering the lifestyle of resort living & showcasing crisp, clean architectural lines that seamlessly blend elegant living with the natural beauty of North Scottsdale's Sonoran Desert. Upon arrival, guests are greeted by a front fire-pit and paver patio, perfectly situated for gatherings against a backdrop of stone columns and walls. The modern glass entrance leads to a cozy foyer, unveiling a great room designed for both entertaining and relaxation, featuring a linear gas fireplace surrounded by floor-to-ceiling tile. Wide plank tile flooring extends throughout the home, complemented by custom chandeliers and lighting that create a bright, airy ambiance. The airy living area opens to the outdoor space, perfect for a low-maintenance lifestyle with covered patio finished with stone hardscaping, nestled near a private spool with stone wall water feature. Turf scaping outlined by desert vegetation & custom succulent wall planter complete the space. This carefree home is situated in an ideal setting for a relaxed lifestyle, surrounded by desert & mountain views, & in walking distance to the community's Mountain House Lodge featuring guest cottages, heated pools, fitness center, spa services & luxurious fine dining. Troon Golf course, Tom's Thumb trailhead and Pinnacle Peak are nearby to enjoy the beauty of the outdoor living in the Arizona desert.
$1,249,900
11082 E MARK Lane Scottsdale, AZ 85262
- Type:
- Single Family
- Sq.Ft.:
- 3,691
- Status:
- Active
- Beds:
- 4
- Lot size:
- 0.2 Acres
- Year built:
- 1992
- Baths:
- 4.00
- MLS#:
- 6746093
ADDITIONAL INFORMATION
Discover this exceptional residence in one of Scottsdale's coveted neighborhoods, Troon North. Perfectly situated on a premium corner lot & backing to the open common area, this stunning home provides an ideal setting for privacy & tranquility. A welcoming courtyard entrance with authentic flagstone sets the stage for a thoughtfully designed main residence & separate guest casita, equipped with its own entrance, ensuite bath, wood shutters, wood tile and walk-in-closet. Once inside, the open floorplan features high ceilings, elegant finishes & an abundance of natural light. Desirable neutral tones were used throughout, including stone & hardwood floors, new carpet, wood shutters & a new electric Hunter Douglas blind. Additional main level amenities include an executive office, 2 generous sized BR's, 2 BA's, an oversized laundry room w/ storage, a laundry chute, sink & outdoor access, an oversized 2 CG w/ built in storage & generous amounts of closets & storage throughout the home. The HUGE primary suite encompasses the entire second level, offering an oversized bedroom with a sitting area and an additional bonus room, perfect for a home office or gym. A private covered patio provides stunning views of the surrounding Sonoran Desert. Enjoy the primary ensuite bath with a separate soaking tub and a nearly $20K remodeled shower. Enjoy resort style living in the backyard oasis, offering a sparkling pool, an extensive covered flagstone patio ideal for alfresco dining, desert landscaping and an abundance of privacy. Located in desirable Troon North, this home provides easy access to world-class golf courses, the famous Brown's Ranch Trailhead less than 1 mile away, and a wealth of local amenities. Whether you're relaxing in your private retreat or exploring the vibrant community, this property offers a lifestyle of luxury and convenience. Come and experience all that North Scottsdale has to offer!
- Type:
- Single Family
- Sq.Ft.:
- 3,366
- Status:
- Active
- Beds:
- 3
- Lot size:
- 0.59 Acres
- Year built:
- 2006
- Baths:
- 4.00
- MLS#:
- 6751900
ADDITIONAL INFORMATION
Great home in the gated Mirabel Club. Situated on a quiet premium homesite with beautiful landscaping surrounding the home. The open kitchen with top of the line appliances has been tastefully updated and overlooks the great room. From the great room you enter a large covered outdoor patio area with pool, spa, fire pit and built in BBQ. Enjoy great views of mountains, natural desert and stunning Arizona sunsets. Additionally the home offers two bedrooms both ensuite, den and half bath on the main level and an attached loft with bedroom, full bath and outdoor patio.
$1,589,000
10887 E PEAK VIEW Road Scottsdale, AZ 85262
- Type:
- Single Family
- Sq.Ft.:
- 3,284
- Status:
- Active
- Beds:
- 3
- Lot size:
- 0.3 Acres
- Year built:
- 1999
- Baths:
- 3.00
- MLS#:
- 6751836
ADDITIONAL INFORMATION
Beautiful Custom Build in Highly Desirable Guard Gated Community of Candlewood Estates at Troon North. Walking distance to Brown Ranch Trail. Enjoy Breathtaking Views of the Mountains and Watch the Sunset Over the Sonoran Desert. The House is Nestled on a Corner Lot of a Cul-De-Sac Surrounded by Protected Land Giving You Privacy. Recently Renovated; Wood Floors, Custom Built Cabinets, Pella Doors, Custom Power Blinds, Primary Bath, and SubZero/Wolf Appliances. A Resort Style Backyard and Pool. Pool Equipment, Outdoor Kitchen Equipped with Twin Eagles BBQ, Teppanyaki Grill, and Power Super Burner in June 2022. No Expense Spared on Upgrades. Water Features and a River Flowing Into the Pool to Complete Your Own Private Resort. Don't Miss This Perfect Opportunity to Have Your Own Oasis.
$2,145,000
8631 E MARIPOSA Drive Scottsdale, AZ 85251
- Type:
- Single Family
- Sq.Ft.:
- 3,152
- Status:
- Active
- Beds:
- 4
- Lot size:
- 0.19 Acres
- Year built:
- 2024
- Baths:
- 4.00
- MLS#:
- 6751768
ADDITIONAL INFORMATION
NEW CONSTRUCTION!! ANOTHER BRAND-NEW '2024' HOME! JUST COMPLETED! INTRODUCING THE LATEST RELEASE IN THE - LINE-UP- OF NEW BUILDS THAT ARE CURRENTLY UNDERWAY - THE NEWEST ADDITION TO THE 'RESIDENCES OF DISTINCTION COLLECTION' BUILT EXCLUSIVELY BY 'SCOTTSDALE'S MOST PROLIFIC INVESTOR, DEVELOPER, DESIGNER'... MUCH LIKE IN GREEK MYTHOLOGY - 'PROMETHEUS' BRINGS THE GIFT OF FIRE TO HUMANITY, 'SCOTTSDALE'S PREMIER LUXURY BRAND' BRINGS US CREATIVE HOMES THAT LIGHT THE FIRE WITHIN US! Located on MAGICAL MARIPOSA Drive in coveted South Scottsdale, the entire front is picture-framed by 2 majestic palm trees, enveloped in 'evergreen' turf, 2-tone geometric designed jaw dropping exterior with black 'faux' brick statement corners, a paved covered courtyard leading to floor-to- ceiling black framed entry door, all this before we have even stepped inside!! These are merely examples of the ELEMENTS OF DESIGN based on experience & expression that 'SCOTTSDALE'S PREMIER LUXURY BRAND' utilizes in creating these BRAND NEW, UNIQUE & FIRST OF THEIR KIND, 'RESIDENCES OF DISTINCTION' in SOUTH SCOTTSDALE! Once you've crossed the threshold, be prepared to be overwhelmed! Engineered Hardwood Floors guide you through the open-concept Living spaces consisting of Living Room, Family Room, Formal Dining Room amplified with large panes of glass, wall to wall sliders, 2 'over the top' Restoration Hardware' Chandeliers, skylights, recessed & coffered Ceilings, statement Wine Gallery & focal point 'multi-color' illuminating Fireplace back-splashed with black inlaid quartz & a decadent black/gold guest bathroom tucked behind custom designed Barn Doors. Waiting around the corner you'll find the picture book state-of-the-art Designer '2-tone' Kitchen, fully integrated with top-of-the-line COVE/ SUBZERO/ WOLF appliances & with 10 ft statement island, gas cooktop & overhanging white vented hood...it's a entertaining showpiece! Let's venture outdoors to the covered terrace overlooking the HEATED POOL that wraps around the home creating a LAP POOL experience adjacent to the JACUZZI with gorgeous water feature overflow all backdropped by tall trees. Create unforgettable memories from 'el fresco' dining spaces & fully equipped built-in BBQ & BEVERAGE Bar. Spiral up the stairway to the UNIQUE ROOFTOP DECK where stunning views of Camelback Mountain are seen! Retreat to the ACCOMMODATION WING down a hallway hand-laid in wood & mirrored artistry where 4 BEDROOMS (DUAL PRIMARY SUITES) & 3 BATHROOMS are perfectly positioned all reminiscent of the most luxurious hotel rooms - find 2 bedrooms en-suites with massive walk in closets & 'FourSeasons' like bathrooms. Each of the 4 bedrooms have opulent 'Restoration Hardware' chandeliers. There is a romantic fireplace in the grand primary & Ladies cosmetic corner in the 2nd primary. EVERY FEATURE is of an impressive scale including the the WALK-IN PANTRY, gorgeous LAUNDRY ROOM with floor to ceiling black cabinetry as well as the 2 CAR GARAGE with signature non-stick flooring, an electric car charger, built-in storage cabinets, designer lighting and double insulated garage doors. Add in thousands of square foot of paved off street parking, magnificent landscaping & lighting, tons of artificial turf AND THIS 'NEW BUILD' FROM UNDERGROUND-UP MAKES AN INDELIBLE STATEMENT!!
- Type:
- Apartment
- Sq.Ft.:
- 1,066
- Status:
- Active
- Beds:
- 2
- Year built:
- 1971
- Baths:
- 2.00
- MLS#:
- 6751759
ADDITIONAL INFORMATION
Welcome to this charming rare 4th level unit in Maya Condominiums, where short term rentals are allowed! You're welcomed by an inviting living room newly remodeled soothing palette, contemporary wood-look flooring, and sliding doors leading to the balcony for natural light and seamless indoor-outdoor connection overlooking the pool area. The kitchen features ample white cabinetry, granite counters with a matching backsplash, stainless steel appliances, and a serving window with a breakfast bar. The main bedroom is complete with a walk-in closet and a private bathroom. Venture onto the balcony to enjoy serene views of the Community. The endless investment potential being close to old town, spring training stadium, and fashion square. Don't miss out on this fantastic opportunity!
- Type:
- Single Family
- Sq.Ft.:
- 2,248
- Status:
- Active
- Beds:
- 3
- Lot size:
- 0.23 Acres
- Year built:
- 1996
- Baths:
- 2.00
- MLS#:
- 6751673
ADDITIONAL INFORMATION
Welcome to this charming Spanish style home in a prime North Scottsdale location of Troon! This three bedroom, two bath home is located near so many major events, still close to Old Town Scottsdale and the airport yet far enough out to enjoy the serene surroundings. As you enter, you are greeted by a light-filled living space with lots of windows that let in ample natural light and plantation shutters cover the windows throughout the home. The open floor plan and high ceilings give the home a spacious and airy feel. The kitchen features plenty of counter space, stainless steel appliances, granite countertops and the floor plan let's you stay connected while entertaining family and guests. The bedrooms are generously sized and offer plenty of closet space along with a separate den for those working from home or just needing quite space to read. Step outside to the beautifully landscaped desert backyard, complete with a covered patio, multiple seating areas, built-in BBQ and adobe style fireplace. This outdoor space is perfect for enjoying the Arizona sunsets and hosting gatherings with friends and family. Don't miss this opportunity to put all your personal touches in the wonderfully cared for home!
- Type:
- Apartment
- Sq.Ft.:
- 1,093
- Status:
- Active
- Beds:
- 1
- Lot size:
- 0.03 Acres
- Year built:
- 2008
- Baths:
- 1.00
- MLS#:
- 6749508
ADDITIONAL INFORMATION
Stunning spacious ground level luxury condo in prestigious gated Corriente with underground reserved parking. All high end furniture & contents included with full price offer. Convenient turn-key opportunity! Perfect Winter visitor lock & leave or full-time luxury living. New A/C 2024. Located in the heart of Scottsdale. Walk to Silverado & McCormick Ranch Golf Courses. Former upgraded model has large covered patio & gas fireplace. Upgraded fixtures, paint & Plantation Shutters. Kitchen boasts granite counters & breakfast bar. All Appliances stay! Gorgeous primary suite has custom designed closet & big bathroom with dual vanities, step-in shower plus bathtub. In unit full size Washer-Dryer. Corriente offers a fully equipped Fitness Center-Clubhouse with high-end furniture & huge MORE TV movie room plus large kitchen and space for events. Walk to popular McCormick-Stillman Railroad Park & Greenbelt 11-mile bike/walk path. Secure bike storage area & BBQ's. Cameras at entry gate & garage entries. Also, HOA Fee includes high speed internet & DirecTV, water, sewer, garbage collection & pest control. Only minutes away to extensive shopping, dining, Spring Training at Salt River Field & Entertainment District, Seville shopping center (featuring Ruth's Chris Steak House, Wildflower Bread Co, Publico Italian Eatery) and so much more. Easy access to Kierland, Scottsdale Quarter, the new Palmeraie Ritz Carlton, Scottsdale Fashion Square, Old Town Scottsdale & the 101 freeway.
$1,025,000
6411 E PRESIDIO Road Scottsdale, AZ 85254
- Type:
- Single Family
- Sq.Ft.:
- 1,895
- Status:
- Active
- Beds:
- 3
- Lot size:
- 0.24 Acres
- Year built:
- 1974
- Baths:
- 2.00
- MLS#:
- 6751724
ADDITIONAL INFORMATION
Welcome to 6411 Presidio, a beautiful home with 3 bedrooms, 2 bathrooms, and a hidden office. High quality furnishings for a casual luxury feeling are available on a separate bill of sale. Enjoy an abundance of natural light and a tranquil backyard, screened in patio, and a built in bbq. The office is located off the living room through a hidden door and features cabinetry storage, a desk, and bookshelf. Stainless steel appliances, 72'' fireplace and more. A true gem
- Type:
- Apartment
- Sq.Ft.:
- 1,114
- Status:
- Active
- Beds:
- 1
- Lot size:
- 0.03 Acres
- Year built:
- 2015
- Baths:
- 2.00
- MLS#:
- 6751249
ADDITIONAL INFORMATION
ABSOLUTELY GORGEOUS 6th floor 1 bedroom plus Den with built in custom murphy bed to use as second bedroom 1.5 bath unit with A+ NE MOUNTAIN VIEWS. BEST AND LARGEST MASTER BEDROOM IN BUILDING, ALL GLASS WITH SEPARATE EXIT TO BALCONY, motorized shades throughout, top end washer dryer included. Relax in style in Old Towns most modern highrise. Unit has beautiful wood floors throughout, Poggenpohl European style cabinets with Island, quartz countertops, Bosch appliances and much more. The amenities at Envy are 2nd to none boasting a 4000 sq ft fitness facility with all top of the line equipment, a pool/pool lounge area that rivals any Vegas Resort and the exclusive Black Label Lounge to top it off along with 24/7 concierge/security with underground secured parking. Live the high life
- Type:
- Apartment
- Sq.Ft.:
- 1,264
- Status:
- Active
- Beds:
- 3
- Lot size:
- 0.03 Acres
- Year built:
- 1994
- Baths:
- 2.00
- MLS#:
- 6746323
ADDITIONAL INFORMATION
Corner unit at the Plaza Residences in Scottsdale within walking distance to Kierland & Scottsdale Quarter. This 3 bed 2 bath unit is has a 1-car garage AND 1 carport spot located right outside. Laminate wood flooring and plantation shutters throughout the unit with a split floor plan and a wrap around patio in a prime location of the community backing to grassy area.
Open House:
Wednesday, 11/27 11:00-1:00PM
- Type:
- Single Family
- Sq.Ft.:
- 5,376
- Status:
- Active
- Beds:
- 4
- Lot size:
- 0.8 Acres
- Year built:
- 1973
- Baths:
- 5.00
- MLS#:
- 6745655
ADDITIONAL INFORMATION
At the base of Camelback Mountain and on the Phoenician golf course sits this premier 4 bedroom, 5 bathroom coastal modren estate. With vaulted, exposed beam ceilings, skylights, wood paneled walls, large glass sliders, and hardwood flooring throughout this open concept living, dining, and kitchen. Chef's kitchen includes windows that open to the backyard, dual islands, Sub-Zero & Wolf appliances, multiple ovens, pantry and separate wet bar with built-in wine fridge. Multiple exterior areas perfect for entertaining; custom heated pool and spa with expanded pool deck, covered patio with built-in BBQ, sink, TV, putting green with artificial turf with large desert palms. Primary suite includes dual sink vanities, oversized shower, freestanding bathtub & outdoor private shower. Additional features include 3 en suite bedrooms and 3 car garage with electric charging station. Located only minutes away from Fashion Square, Old Town Scottsdale, and the best resorts, golf, dining, and shopping in Scottsdale and Arcadia.
- Type:
- Apartment
- Sq.Ft.:
- 1,618
- Status:
- Active
- Beds:
- 2
- Year built:
- 1962
- Baths:
- 2.00
- MLS#:
- 6744102
ADDITIONAL INFORMATION
Conveniently located in Old Town Scottsdale and moments away from the best galleries, restaurants and shopping. The attention to detail & implementation of biophilic design elements is certain to exceed expectations. Natural light flows through this open concept while a magnificently exposed concrete ceiling connects the spaces. The primary suite offers 2 custom closets, floor to ceiling windows & a steam shower. The oversized secondary bedroom, doubles as a private office & offers a large custom closet. Full size W/D, quartzite countertops, custom cabinetry, smart light fixtures, natural looking oversized LVP flooring w/ zero transitions, level 5 finished walls, Low-E Milgard windows & more. Available fully furnished, inquire for details. Easy lock and leave lifestyle!
$4,750,000
10116 E RELIC ROCK Road Scottsdale, AZ 85262
- Type:
- Single Family
- Sq.Ft.:
- 6,071
- Status:
- Active
- Beds:
- 5
- Lot size:
- 1.76 Acres
- Year built:
- 2005
- Baths:
- 6.00
- MLS#:
- 6751540
ADDITIONAL INFORMATION
The VIEWS from every room in this home are simply breathtaking. Don't take my word for it, come see for yourselves! This offering encompasses all the essential criteria requested by the most discriminating Buyers, starting with the views which are unique to this hillside site. This contemporary southwest design by Taliesin inspired architect Bing Hu is a work of art. Featuring four ensuites and five and a half baths plus an office with a dedicated Bath (5th Bedroom), a free-standing guest house with living quarters then add a home theater, game room and 4 car garage. This home serves beautifully as a year-round residence or a second home where you can entertain friends and family in style. Furnishings available. golf course lot, mountain, sunset and Valley lights views. This one of a kind residence in its unique setting is the quintessential union of art and function. Golf Memberships are available through the Desert Mountain Club and interim social membership privileges are extended to approved applicants on the waitlist. Contact the Desert Mountain Membership office for further details.
$1,525,000
7374 E WOODSAGE Lane Scottsdale, AZ 85258
- Type:
- Single Family
- Sq.Ft.:
- 3,472
- Status:
- Active
- Beds:
- 3
- Lot size:
- 0.15 Acres
- Year built:
- 1999
- Baths:
- 3.00
- MLS#:
- 6747900
ADDITIONAL INFORMATION
Exquisitely curated interiors create the distinguished ambiance offered in this very private, gracious villa. Discerning tastes will take note of the Ralph Lauren inspired fabrics and appointments throughout the spacious floorplan, with comfortable, open living spaces on the main level, including the dramatic vaulted entry & formal living room w/ wet bar, sophisticated Formal Dining, well-lit kitchen w/ charming breakfast room adjacent to the finely appointed Family/TV room, which overlooks the private patio with glass tiled dipping pool. Upstairs, the Primary Suite is a richly appointed sanctuary of it's own, separated by an open walkway from the secondary bedrooms. Additionally, an office/exercise room & delightful powder room exist on the main floor. (Newer roof w/ warranty.) Furniture may be purchased by separate bill of sale for a move-in ready scenario, if desired.
- Type:
- Townhouse
- Sq.Ft.:
- 1,200
- Status:
- Active
- Beds:
- 2
- Year built:
- 1987
- Baths:
- 3.00
- MLS#:
- 6751561
ADDITIONAL INFORMATION
Experience the exclusive Gainey Ranch lifestyle in this fully renovated town home. The open & stylish redesigned kitchen features direct garage entry, soft close white shaker cabinets, polished chrome hardware, ample storage drawers & high end appliances including a built-in oven/air fryer/microwave & a glass cook top. This home offers two master bedrooms w/ en-suite baths & walk-in closets, a spacious flex room + a convenient powder room for guests. Enjoy the elegance of LVP light oak flooring throughout complimented by smart three panel glass doors. The new Lennox A/C unit, new Rheem water heater & Anderson patio doors & picture windows ensure both comfort & efficiency. The home's sought after location is a short walk to the Estate Club amenities. This is a must see, turn key gem! The recently built six million dollar Estate Club offers Pickleball and Tennis, a state-of-the-art fitness center, heated 25 meter lap pool and spa, party rooms and a social calendar for year round fun. With 24 hour security, you can lock-and-leave or enjoy the Gainey Ranch lifestyle with total peace of mind year round.
- Type:
- Apartment
- Sq.Ft.:
- 1,002
- Status:
- Active
- Beds:
- 2
- Year built:
- 1975
- Baths:
- 2.00
- MLS#:
- 6751564
ADDITIONAL INFORMATION
SELLER MAY CARRY! Discover a turnkey gem in PRIME location! Less than a mile away from Fashion Square Mall, high end restaurants, golf courses and more, this stunning 2 bedroom, 2 bathroom condo greets you throughout. The kitchen features granite countertops, updated stainless steel appliances and a pantry for additional storage. Brand new flooring throughout. The unit includes a washer and dryer. The spacious great room opens up to a balcony, ideal for your morning coffee while enjoying mountain views. The primary bedroom includes a walk in closet and an upgraded ensuite bathroom,. Take full advantage of the community amenities, including pools, a spa, bbq grill grass for your loved pet, and more!
$1,430,000
27715 N 164TH Place Scottsdale, AZ 85262
- Type:
- Single Family
- Sq.Ft.:
- 3,746
- Status:
- Active
- Beds:
- 4
- Lot size:
- 1.25 Acres
- Year built:
- 2007
- Baths:
- 3.00
- MLS#:
- 6748411
ADDITIONAL INFORMATION
SPECTACULAR CUSTOM HOME WITH BREATHTAKING MOUNTAIN VIEWS Welcome to this extraordinary 4-bedroom, 2.5-bathroom custom home set on 1.25 acres of prime real estate, designed for both luxurious living and exceptional entertaining. The property boasts an incredible backyard oasis featuring a Pebble-Tec pool with solar heating and spillover spa, a built-in BBQ, bocce ball court, spacious covered patio, and custom fencing. Enjoy serene mountain views from the comfort of your outdoor spaces. Interior Features: Chef's Kitchen: Recently updated with high-end appliances, including double ovens and a KitchenAid induction stovetop. The expansive island, granite countertops, and walk-in pantry make this kitchen a cook's dream. Great Room: Soaring 15-foot ceilings, with a cozy fireplace and stunning mountain views, create an impressive setting for family gatherings and dining. Game Room: Includes a built-in bar, captivating murals, and ample space for a pool table. Master Suite: This luxurious retreat features a sitting area with a fireplace, sliding doors to the backyard, two large walk-in closets with built-ins, and a lavish bathroom with dual sinks, a jacuzzi tub, a TV, and a lighted makeup area. Additional Bedrooms: Three bedrooms each with exterior doors, patios and walk-in closets. Outdoor Living: Pool & Spa: Heated Pebble-Tec pool with solar heating, water features, automatic cleaning system, and a new Jandy Pool Controller. Backyard: Fully fenced large backyard, including snake-proofing, a gas firepit, and a plumbed gas grill with a mosaic patio table and benches. A large private outdoor shower with a bench seat adds to the convenience. Courtyard: A beautifully landscaped, gated courtyard with a custom fountain warmly welcomes guests. Energy Efficiency & Extras: Owned Solar System: A new Elevation Solar System with an Enphase battery, significantly reducing the electric bill by approximately $300 per month. Garage: The 3-car garage (2-car and a single-car) features newly epoxy-coated surfaces and a professionally painted desert mural. A/C & Water Systems: New primary A/C unit (American Standard), two additional Trane A/C units for the bedrooms, a 3,400-gallon water storage tank, and a newly installed Rainbird sprinkler system. The property is already signed up with Epcor, so no sign-up fees for water. This home is a true entertainer's paradise with high-end finishes, exceptional amenities, and stunning views. The newly-stained exterior wood garage doors, gates, and posts add the final touches to this desert gem. Seller is offering furniture currently in the home for sale on a separate bill of sale.
- Type:
- Single Family
- Sq.Ft.:
- 1,088
- Status:
- Active
- Beds:
- 1
- Year built:
- 1969
- Baths:
- 1.00
- MLS#:
- 6751471
ADDITIONAL INFORMATION
They say location is everything and it certainly is for this lovely patio home in a guard gated community. Scottsdale House is located on approximately 40 acres in the heart of Scottsdale. Mountain views, large community pool and spa, an on-site restaurant and various scheduled activities are all hallmarks of this lovely community. Vaulted ceilings in the living room , a very large primary bedroom with walk in closet and a light and bright kitchen with dining area make this unit comfortable and easy to live in. Enjoy being walking distance to Scottsdale Fashion Square, many wonderful restaurants, spring training games and various museums and art galleries. This community is on leased land and comes with low property taxes.

Information deemed reliable but not guaranteed. Copyright 2024 Arizona Regional Multiple Listing Service, Inc. All rights reserved. The ARMLS logo indicates a property listed by a real estate brokerage other than this broker. All information should be verified by the recipient and none is guaranteed as accurate by ARMLS.
Scottsdale Real Estate
The median home value in Scottsdale, AZ is $875,000. This is higher than the county median home value of $456,600. The national median home value is $338,100. The average price of homes sold in Scottsdale, AZ is $875,000. Approximately 55.98% of Scottsdale homes are owned, compared to 28.11% rented, while 15.91% are vacant. Scottsdale real estate listings include condos, townhomes, and single family homes for sale. Commercial properties are also available. If you see a property you’re interested in, contact a Scottsdale real estate agent to arrange a tour today!
Scottsdale, Arizona has a population of 238,685. Scottsdale is less family-centric than the surrounding county with 23.03% of the households containing married families with children. The county average for households married with children is 31.17%.
The median household income in Scottsdale, Arizona is $97,409. The median household income for the surrounding county is $72,944 compared to the national median of $69,021. The median age of people living in Scottsdale is 47.9 years.
Scottsdale Weather
The average high temperature in July is 104.3 degrees, with an average low temperature in January of 42.4 degrees. The average rainfall is approximately 10.5 inches per year, with 0 inches of snow per year.
