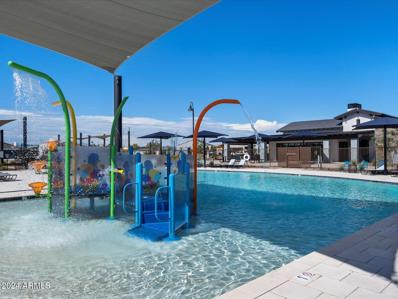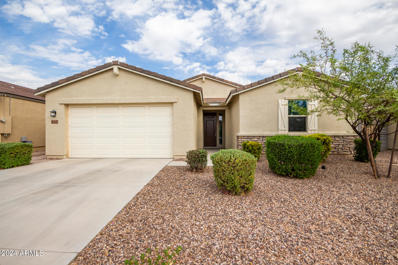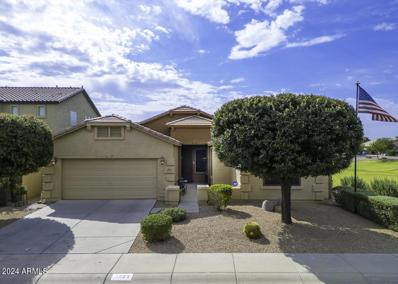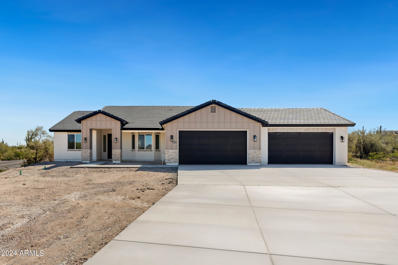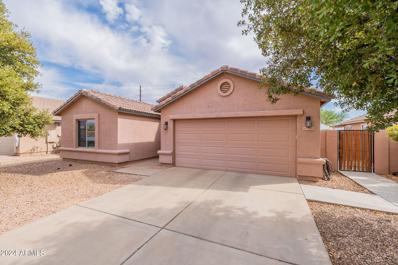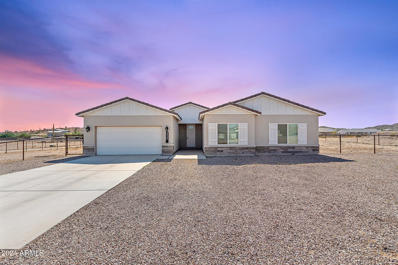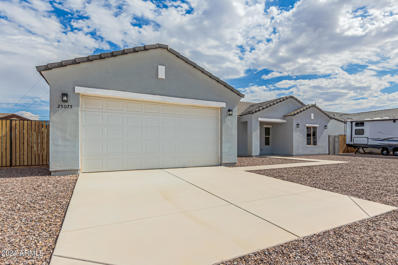San Tan Valley AZ Homes for Sale
- Type:
- Single Family
- Sq.Ft.:
- 2,586
- Status:
- Active
- Beds:
- 3
- Lot size:
- 0.23 Acres
- Year built:
- 2018
- Baths:
- 3.00
- MLS#:
- 6770116
ADDITIONAL INFORMATION
Everything about this home is perfect. The layout, the lot, the upgrades, the backyard and the community! The home has been tastefully upgraded throughout and features custom touches that make it a standout. The kitchen is a dream - with quartz countertops, tasteful backsplash,tons of cabinet space, stainless steel appliances, gas stove and custom hood, in wall oven and a huge island to entertain friends and family. The great room has a wall of glass that makes the space feel even larger and allows conversations and views to flow easily from inside to outside. The backyard is perfect - pool, pergola, BBQ and large covered patio are ready for you to enjoy the upcoming fall and winter cooler weather.Back inside, the secondary bedrooms have walk in closets and both them and the office are spacious. The master suite has tons of natural light due to the bay window plus a huge closet. The master bath is as upgraded as the rest of the home with gorgeous appointments to the shower, flooring and countertops. The powder bath is perfect for guests and the secondary bath is large enough to be shared and not feel cramped. The home has so many other gems to offer - RV's are welcome, the smart home apps allow you to control the garage door, yard watering system, thermostat, and Ring doorbell remotely, most of the interior flooring is wood look plank flooring, the pool is salt water, there is a gas stub in the backyard to add to the oasis, sunscreens, lush landscaping and tons of storage inside are some of them!
- Type:
- Single Family
- Sq.Ft.:
- 2,199
- Status:
- Active
- Beds:
- 3
- Lot size:
- 0.19 Acres
- Year built:
- 2013
- Baths:
- 2.00
- MLS#:
- 6770044
ADDITIONAL INFORMATION
Welcome home to this single story 3 bed, 2 bath +den home in Ironwood Crossing. This split floorplan gives you peace and quiet away from the other rooms. The adjoined kitchen, living room, and dining room allows for a great entertaining space. With tile in the high traffic areas and carpet to soften the living room and bedrooms you will feel right at home. The Ironwood Crossing master planned community has so much to offer from 2 pools, a splash pad, 21 parks, BBQ grills, volleyball, basketball, bocce and pickleball courts, 18-hole disc golf, and so much more, you won't run out of things to do here.
- Type:
- Single Family
- Sq.Ft.:
- 1,326
- Status:
- Active
- Beds:
- 3
- Lot size:
- 0.11 Acres
- Year built:
- 2024
- Baths:
- 2.00
- MLS#:
- 6770032
ADDITIONAL INFORMATION
Brand New, energy-efficient home! Washer/dryer, refrigerator and blinds now INCLUDED! This GATED community features an amenity center with a community pool, corn hole, parks and sport court - bringing in a real sense of community. Enjoy a spacious kitchen island which offers ample informal seating while entertaining in this great room setup. This home features Umber dark cabinets with hardware, granite countertops, tile throughout - carpet in bedrooms, which all compliments this cozy home. Plenty of room for an outdoor kitchen/BBQ in the backyard, over 30' deep, just waiting for your to create your back yard oasis! Each of our homes is built with innovative, energy-efficient features designed to help you enjoy more savings, better health, real comfort and peace of mind.
- Type:
- Single Family
- Sq.Ft.:
- 2,481
- Status:
- Active
- Beds:
- 4
- Lot size:
- 0.15 Acres
- Year built:
- 2018
- Baths:
- 3.00
- MLS#:
- 6769726
ADDITIONAL INFORMATION
Welcome home to this fabulous 4 beds 2.5 baths property, with OWNED SOLAR! Wonderful curb appeal w/a 2-car garage, manicured low maintenance landscape & a delightful stone facade. Features high ceilings, tile flooring, & a spacious open floor plan. The eat-in kitchen comes with plenty of espresso cabinets w/crown moldings, tile backsplash, recessed lighting, granite counters, SS appliances, & an island w/ breakfast bar. The main bedroom boasts soft plush carpet & an ensuite w/dual vanities, a free-standing bathtub, & a walk-in closet. Host great gatherings in the backyard & enjoy the cozy covered patio, paver pathways, & a gorgeous CUSTOM POND. Fantastic location near parks & restaurants.
- Type:
- Single Family
- Sq.Ft.:
- 1,902
- Status:
- Active
- Beds:
- 3
- Lot size:
- 0.16 Acres
- Year built:
- 2005
- Baths:
- 2.00
- MLS#:
- 6769669
ADDITIONAL INFORMATION
Premium corner lot with one neighbor! This 3-Bed, 2-Bath Home in Rancho Bella Vista next to an open park area. Welcome to this beautifully maintained single-story home, offering 1,901 square feet of living space Built in 2005, this home features an open floor plan, Tesla Solar lease, newer exterior paint, & neutral tile flooring. The kitchen boasts granite countertops, upgraded cabinets, & a reverse osmosis (RO) system, perfect for the culinary enthusiast. The living areas feature a mix of tile & carpet, while the newer Anderson windows, solar panels & ceiling fans ensure energy efficiency providing eco-friendly energy savings at only about $178 per month. Step outside to a backyard designed for low maintenance & relaxation, featuring artificial grass, a fountain & desert landscape. The front yard is also beautifully landscaped with desert flora, offering curb appeal without the upkeep. Located next to a park, this home offers the perfect balance of privacy and outdoor enjoyment. Don't miss this opportunity to own a move-in-ready home with all the upgrades!
- Type:
- Single Family
- Sq.Ft.:
- 1,818
- Status:
- Active
- Beds:
- 4
- Lot size:
- 0.14 Acres
- Year built:
- 2022
- Baths:
- 2.00
- MLS#:
- 6769655
ADDITIONAL INFORMATION
Beautiful, recently built 4-bedroom, 2-bath home with breathtaking mountain views of the San Tan Regional Mountains, known for incredible hiking trails! This home features $26,000 in upgraded cabinetry, tile, and countertops. Fridge, washer, and dryer are ALL included to make this beauty move-in ready. The backyard is a blank slate, ready for you to make your own private oasis! Just a 4-minute drive to the popular San Tan Flat known for its live music, food, and fun, and just 10 minutes from Pecan Lake Entertainment, Caldwell BBQ, Fat Cats, and a variety of other restaurants, shopping, and entertainment at the Pecan Plaza and QC Commons Shopping Centers. This is the perfect blend of luxury and location!
- Type:
- Single Family
- Sq.Ft.:
- 2,331
- Status:
- Active
- Beds:
- 4
- Lot size:
- 1 Acres
- Baths:
- 2.00
- MLS#:
- 6769517
ADDITIONAL INFORMATION
Incredible New Construction home on a massive 1 acre lot with a brand new Asphalt road. This new build with NO HOA includes a MASSIVE open Kitchen & living room with high-end Cabinets, White Quartz Countertops, 36'' Cooktop, Built-in Stainless Steel Microwave and double ovens, & upgraded flooring & bathroom tile. The upgrades continue with a stunning Master Bathroom with a built in Soaking Tub, Modern Shower, Beautiful Double Vanities, an oversized four car garage, & last but not least a massive back patio to watch the sunset on the San Tan Mountains. Buyer can select finishes, add landscaping, & add fencing. Estimated Completion date is April of 2025.
- Type:
- Single Family
- Sq.Ft.:
- 1,847
- Status:
- Active
- Beds:
- 4
- Lot size:
- 0.17 Acres
- Year built:
- 2005
- Baths:
- 2.00
- MLS#:
- 6769422
ADDITIONAL INFORMATION
Cared for 4 bed 2 bath in the heart of San Tan Valley on a super private lot with no neighbors to the East or West. A true split bedroom floor plan with a wide open great room area. Tile in all the high traffic areas and carpet in the bedrooms. New AC system less than 3 years ago. This community is surrounded by the county but still just minutes away from down town STV, QC and the new AZ-24 freeway.
Open House:
Sunday, 12/22 10:00-5:00PM
- Type:
- Single Family
- Sq.Ft.:
- 2,980
- Status:
- Active
- Beds:
- 4
- Lot size:
- 0.17 Acres
- Year built:
- 2024
- Baths:
- 3.00
- MLS#:
- 6769242
ADDITIONAL INFORMATION
Don't miss your chance to own this gem! The inviting entryway offers high ceilings, which instantly create an open feeling. As you make your way to the kitchen, you will notice plenty of cabinet space and marble countertops sure to impress. Enjoy stainless steel appliances and easy access to the great room. Step outside and find shade under the extended covered patio as you imagine all the possibilities that your new backyard could offer. Upstairs, you can marvel at the spacious primary bedroom with a large bathroom and walk-in closet. Get to know your neighbors at the basketball court, dog park, bocce court, disc golf, and butterfly park. With a home this spectacular and exclusive amenities, you won't want to leave this incredible community!
- Type:
- Single Family
- Sq.Ft.:
- 2,050
- Status:
- Active
- Beds:
- 4
- Lot size:
- 1.26 Acres
- Year built:
- 2021
- Baths:
- 2.00
- MLS#:
- 6768646
ADDITIONAL INFORMATION
Dream equestrian oasis, built in 2021! This stunning single-story home on over 1.25 acres, is already fully fenced with durable pole fencing. The property boasts a flatter lot, perfect for your horses and outdoor activities, while picturesque mountain views surround this newer neighborhood. Inside, you'll find a light & airy layout with 10' ceilings & elegant 8' doors that enhance the spaciousness. Clean look cabinets & quartz countertops complement the Samsung stainless steel appliances in the modern kitchen. Luxurious wood plank tile flooring graces the living areas, while upgraded carpet provides comfort in the bedrooms. Each bathroom features custom tile, adding a touch of sophistication. With Pella windows & energy-efficient insulation, this home is as functional as it is beautiful.. beautiful. Move-in ready & lightly lived in, this property is a rare find for horse property enthusiasts. No need to wait for new construction and spare yourself the cost of upgrades that are already included in this home, waiting for you NOW!
- Type:
- Single Family
- Sq.Ft.:
- 1,765
- Status:
- Active
- Beds:
- 3
- Lot size:
- 0.14 Acres
- Year built:
- 2004
- Baths:
- 2.00
- MLS#:
- 6769343
ADDITIONAL INFORMATION
This beautifully maintained single-story home is ready for its next owner! Featuring 3 spacious bedrooms and 2 full baths, this property is perfect for those seeking a cozy, low-maintenance lifestyle. The open-concept living area flows seamlessly into the kitchen, which comes complete with all appliances included—making your move-in a breeze.Outside, you'll find a meticulously designed, maintenance-free yard with a stunning covered patio and pavers, ideal for outdoor entertaining or simply relaxing. Enjoy the peace of mind that comes with knowing this home has been well cared for and is move-in ready. Located in a friendly neighborhood close to schools, parks, and shopping. At this price, it won't last long!
- Type:
- Single Family
- Sq.Ft.:
- 1,800
- Status:
- Active
- Beds:
- 4
- Lot size:
- 0.19 Acres
- Year built:
- 2024
- Baths:
- 2.00
- MLS#:
- 6769124
ADDITIONAL INFORMATION
Welcome to your dream home in San Tan Valley! NO HOA! This brand-new, meticulously crafted custom home offers the perfect blend of modern luxury and comfortable living. Highly upgraded, ask for the list of upgrades. With four spacious bedrooms and two beautifully appointed bathrooms, this residence is designed to meet your family's needs. As you step inside, you'll be greeted by an open and airy floor plan with high ceilings, allowing natural light to flood every corner. The kitchen is a chef's delight, featuring top-of-the-line appliances, Quartz countertops, and an island - perfect for entertaining friends and family. The spacious master suite is your private sanctuary, boasting a luxurious ensuite bathroom with dual vanities and a separate shower. Three additional well-appointed bedrooms provide plenty of space for guests, children, or a home office. One of the standout features of this home is the absence of an HOA. Enjoy the freedom to personalize your property without restrictive regulations and fees. Don't miss the opportunity to make this exceptional custom home yours. COME SEE IT today and experience Arizona living with NO HOA restrictions!
Open House:
Saturday, 12/28 10:00-4:00PM
- Type:
- Single Family
- Sq.Ft.:
- 2,575
- Status:
- Active
- Beds:
- 3
- Lot size:
- 0.24 Acres
- Year built:
- 2024
- Baths:
- 3.00
- MLS#:
- 6768925
ADDITIONAL INFORMATION
Modern deluxe comfort. The Lillington's inviting covered entry and spacious foyer hallway flow into the expansive great room and casual dining area, revealing the desirable large covered patio beyond. The well-designed gourmet kitchen is enhanced by a large center island with breakfast bar, plenty of counter and cabinet space, and gigantic walk-in pantry. The stunning primary bedroom suite is highlighted by dual walk-in closets and deluxe primary bath with dual-sink vanity, large soaking tub, luxe shower, and private water closet. Sizable secondary bedrooms feature walk-in closets and shared bath with separate dual-sink vanity area. Additional highlights include a versatile office off the foyer, convenient powder room and drop zone, centrally located laundry, and additional storage.
Open House:
Saturday, 12/28 10:00-4:00PM
- Type:
- Single Family
- Sq.Ft.:
- 2,880
- Status:
- Active
- Beds:
- 4
- Lot size:
- 0.23 Acres
- Year built:
- 2024
- Baths:
- 4.00
- MLS#:
- 6768923
ADDITIONAL INFORMATION
The Lockhart's covered porch and foyer open onto the expansive great room, casual dining area, and desirable large covered patio beyond. The well-equipped kitchen is complete with a large center island, plenty of counter and cabinet space, and walk-in pantry. The primary bedroom suite is enhanced by an enormous walk-in closet and deluxe primary bath with dual-sink vanity, large soaking tub, luxe shower with seat, and private water closet. Central to a generous flex room, the ample secondary bedrooms feature sizable closets, one with private bath, two with shared bath with separate dual-sink vanity area. Additional highlights include a convenient powder room and drop zone, central located laundry and additional storage.
- Type:
- Single Family
- Sq.Ft.:
- 2,051
- Status:
- Active
- Beds:
- 4
- Lot size:
- 0.17 Acres
- Year built:
- 2024
- Baths:
- 2.00
- MLS#:
- 6768922
ADDITIONAL INFORMATION
Ask about BELOW market Interest Rates, Closing Cost Incentive when you elect to finance with preferred lender! The Kingston floorplan offers substantial entertainment space with a great room concept featuring the living and dining room just off the kitchen. The kitchen is full of cabinet cabinets space, seating and plenty of storage for all your needs! Off the great room you will find a sizable primary suite and larger secondary bedrooms. Your new home showcases Rich Espresso Cabinets, Granite Countertops, Tiles throughout all spaces except the bedrooms. This home is complete with all appliances, 2' faux white blinds, rain gutters, and smart home technology.
Open House:
Saturday, 12/28 10:00-4:00PM
- Type:
- Single Family
- Sq.Ft.:
- 2,575
- Status:
- Active
- Beds:
- 3
- Lot size:
- 0.26 Acres
- Year built:
- 2024
- Baths:
- 3.00
- MLS#:
- 6768895
ADDITIONAL INFORMATION
This home design is the dream home you have been waiting for. Complementing the well-designed kitchen is an immense center island with breakfast bar, as well as plenty of counter and cabinet space and an enormous walk-in pantry. The spacious primary bedroom suite located off the great room offers a luxurious bath and impressive closet space. A private flex/den space extends the possibilities of this home, creating plenty of space for personalization.
Open House:
Saturday, 12/28 10:00-4:00PM
- Type:
- Single Family
- Sq.Ft.:
- 2,880
- Status:
- Active
- Beds:
- 4
- Lot size:
- 0.2 Acres
- Year built:
- 2024
- Baths:
- 4.00
- MLS#:
- 6768894
ADDITIONAL INFORMATION
The Lockhart's covered porch and foyer open onto the expansive great room, casual dining area, and desirable large covered patio beyond. The well-equipped kitchen is complete with a large center island, plenty of counter and cabinet space, and walk-in pantry. The primary bedroom suite is enhanced by an enormous walk-in closet and deluxe primary bath with dual-sink vanity, large soaking tub, luxe shower with seat, and private water closet. Central to a generous flex room, the ample secondary bedrooms feature sizable closets, one with private bath, two with shared bath with separate dual-sink vanity area. Additional highlights include a convenient powder room and drop zone, central located laundry and additional storage.
- Type:
- Single Family
- Sq.Ft.:
- 2,075
- Status:
- Active
- Beds:
- 4
- Lot size:
- 0.15 Acres
- Year built:
- 2024
- Baths:
- 3.00
- MLS#:
- 6768832
ADDITIONAL INFORMATION
Experience the poppy floorplan—a thoughtfully designed 4 bed, 3 bath home with a 3-car garage. This single-story residence features upgraded 8' interior doors, enhancing its modern appeal. The kitchen is equipped with GE stainless steel gas appliances, 42'' Fairview Sarsaparilla upper cabinets, Carrara Breeze quartz countertops, and an undermount stainless steel sink. The open-concept living space flows seamlessly to a covered patio, perfect for outdoor enjoyment. Additional features include garage door openers, 2'' faux wood blinds throughout, and durable wood-look tile flooring. This home offers both style and functionality in every detail.
- Type:
- Single Family
- Sq.Ft.:
- 2,513
- Status:
- Active
- Beds:
- 4
- Lot size:
- 0.18 Acres
- Year built:
- 2024
- Baths:
- 3.00
- MLS#:
- 6768788
ADDITIONAL INFORMATION
~~~~ Special CASH Pricing Available $624,990~~~~ Estimated completion November 2024! - Welcome to Edgewood Estates! This stunning home features the popular Belfast plan, offering 4 bedrooms and 3 bathrooms. The interior boasts beautifully designed Loft-inspired selections, including a chef's kitchen with sleek white cabinets, stylish floating shelves, sparkling white quartz countertops, and a spacious island. The great room, with its vaulted ceiling, creates a perfect space for relaxation or entertaining. The private primary suite provides a serene retreat, complete with a spa-like bathroom and a large walk-in closet. Additionally, this home includes an Extra Suite Plus with a private entrance, perfect for multi-generational living or offering guests maximum comfort and privacy.
- Type:
- Single Family
- Sq.Ft.:
- 2,513
- Status:
- Active
- Beds:
- 4
- Lot size:
- 0.16 Acres
- Year built:
- 2024
- Baths:
- 3.00
- MLS#:
- 6768779
ADDITIONAL INFORMATION
~~~~ Special CASH Pricing Available $619,990~~~~ Ready for Immediate Move-In!!! -- Welcome to Edgewood Estates, where luxury and practicality come together seamlessly! Enter through the grand foyer into a spacious great room, highlighted by a stunning wall of windows—perfect for entertaining or cozy family moments. The chef's kitchen is a true delight, featuring beautiful cabinetry, a large island for meal prep or casual dining, and premium finishes throughout. The private primary suite offers a tranquil retreat, complete with a spa-like bathroom and a spacious walk-in closet. This home also includes an Extra Suite Plus, designed for multi-generational living or providing guests with comfort and privacy.
- Type:
- Single Family
- Sq.Ft.:
- 2,144
- Status:
- Active
- Beds:
- 4
- Lot size:
- 0.14 Acres
- Year built:
- 2024
- Baths:
- 3.00
- MLS#:
- 6768733
ADDITIONAL INFORMATION
Ready for Immediate Move-in! Welcome to Edgewood, a charming community by K. Hovnanian Homes, conveniently located just south of AZ-24—perfect for both commuters and weekend adventurers. This beautiful Pasadena plan offers a spacious split floor design with 4 bedrooms, 3 bathrooms, and an additional office or flex room for extra versatility. The great room, with its vaulted ceilings and large sliding doors that open to the backyard, is ideal for entertaining. The home's interior is thoughtfully designed with our Loft-inspired ''Looks'' collection, featuring sleek grey cabinets, quartz countertops, elegant tile, and nickel hardware throughout. Don't miss the opportunity to own this newly completed home! Up to 2% of Base Price can be applied towards closing cost and/or short-long term interest rate buydowns when choosing our preferred Lender. Additional eligibility and limited time restrictions apply.
Open House:
Sunday, 12/22 10:00-5:00PM
- Type:
- Single Family
- Sq.Ft.:
- 1,570
- Status:
- Active
- Beds:
- 3
- Lot size:
- 0.11 Acres
- Year built:
- 2024
- Baths:
- 2.00
- MLS#:
- 6768698
ADDITIONAL INFORMATION
Move in ready! The Matterhorn. A covered front porch and interior foyer welcome you into this spacious 3-bed floorplan. Front hallway leads to 2 secondary bedrooms, a full bathroom, and the laundry room. The coat & linen closets provide extra storage space. Main living space is open and inviting, offering a seamless Great Room & Dining Room. This fantastic community offers a fitness center, community pool & spa, walking paths, basketball courts, and soccer fields
- Type:
- Single Family
- Sq.Ft.:
- 2,094
- Status:
- Active
- Beds:
- 4
- Lot size:
- 0.14 Acres
- Year built:
- 2024
- Baths:
- 3.00
- MLS#:
- 6768688
ADDITIONAL INFORMATION
Almost Complete! This gorgeous Santa Rosa II home offers a beautifully designed split floor plan with 4 bedrooms (in lieu of the home office) and 2.5 bathrooms. The spacious great room and kitchen, highlighted by a stunning vaulted ceiling, create the perfect setting for entertaining. The kitchen is a showstopper, featuring our Loft-inspired ''Looks'' collection with sleek dark blue cabinets, brushed nickel hardware, stylish floating shelves, and sparkling quartz countertops. The luxurious Primary Suite offers a serene retreat, complete with a spa-like bathroom and a generous walk-in closet. Every detail of this home has been thoughtfully crafted to create a blend of modern comfort and elegance. Don't miss your opportunity to own this beautiful home—make it yours today! Up to 2% of Loan Amount can be applied towards closing cost and/or short-long term interest rate buydowns when choosing our preferred Lender. Additional eligibility and limited time restrictions apply.
- Type:
- Single Family
- Sq.Ft.:
- 1,441
- Status:
- Active
- Beds:
- 3
- Lot size:
- 0.11 Acres
- Year built:
- 2002
- Baths:
- 2.00
- MLS#:
- 6768914
ADDITIONAL INFORMATION
Welcome to this charming single-level home in the desirable Johnson Ranch community, this well-maintained 3-bedroom, 2-bathroom home spans 1,441 sq. ft. of comfortable living space located on a premium lot that offers unobstructed views of ''The Greens'' chip-n-putt/frisbee golf course. This home boasts a thoughtful floor plan along with numerous recent updates, including new flooring and fresh paint in 2023, new stainless steel appliances in 2023, and a new soft-water system and hot water heater in 2024. The HVAC system was replaced in 2017, with a new motor installed in 2024. The open kitchen features a large pantry and modern appliances. The spacious master suite includes a walk-in closet and private bath. One of the guest bedrooms also offers a walk-in closet for ample storage. Enjoy the low-maintenance backyard with synthetic grass, a covered patio and a garage with great space and storage racks. There is a small drainage alley to the south of the home adds extra space and privacy from neighbors. Additional features include close proximity to community amenities. Less than 300 feet from back of this home there is a beautiful fishing pond with shade from large mature trees and benches to relax upon. The community pool, BBQ stations and lounge area is only a 2-minute walk away. Conveniently located with schools close by, this home is perfect for those looking to enjoy the comforts of modern living in a vibrant community. Just across the street from The Golf Club at Johnson Ranch and conveniently located near a variety of restaurants.
- Type:
- Single Family
- Sq.Ft.:
- 2,199
- Status:
- Active
- Beds:
- 3
- Lot size:
- 0.15 Acres
- Year built:
- 2004
- Baths:
- 2.00
- MLS#:
- 6768906
ADDITIONAL INFORMATION
Welcome to this beautifully maintained 3-bedroom, 2-bath home featuring a 3-car garage (NOT TANDEM) and RV gate with Cement Pad behind ... perfect for car enthusiasts or those with recreational vehicles! *** The home offers two distinct living spaces, giving you flexibility for entertaining, relaxing, or setting up a home office. The kitchen features bar seating at the island, SO MANY Cabinets, and flows seamlessly into the family room. *** The master suite is a true retreat, boasting a cozy sitting room—ideal for reading or unwinding—and a luxurious bathroom with a stunning claw-foot tub for a spa-like experience. The easy-maintenance yard gives you more time to enjoy your weekends, with a garden space and firepit ready to go. Community Center includes Pool, Fitness Center & Meeting Room

Information deemed reliable but not guaranteed. Copyright 2024 Arizona Regional Multiple Listing Service, Inc. All rights reserved. The ARMLS logo indicates a property listed by a real estate brokerage other than this broker. All information should be verified by the recipient and none is guaranteed as accurate by ARMLS.
San Tan Valley Real Estate
The median home value in San Tan Valley, AZ is $424,000. This is higher than the county median home value of $365,700. The national median home value is $338,100. The average price of homes sold in San Tan Valley, AZ is $424,000. Approximately 69.95% of San Tan Valley homes are owned, compared to 19.42% rented, while 10.63% are vacant. San Tan Valley real estate listings include condos, townhomes, and single family homes for sale. Commercial properties are also available. If you see a property you’re interested in, contact a San Tan Valley real estate agent to arrange a tour today!
San Tan Valley, Arizona has a population of 96,127. San Tan Valley is more family-centric than the surrounding county with 41.8% of the households containing married families with children. The county average for households married with children is 29.48%.
The median household income in San Tan Valley, Arizona is $79,836. The median household income for the surrounding county is $65,488 compared to the national median of $69,021. The median age of people living in San Tan Valley is 34.8 years.
San Tan Valley Weather
The average high temperature in July is 105 degrees, with an average low temperature in January of 39.4 degrees. The average rainfall is approximately 9.9 inches per year, with 0 inches of snow per year.


