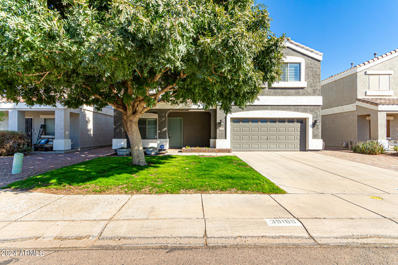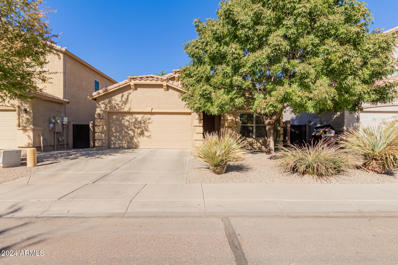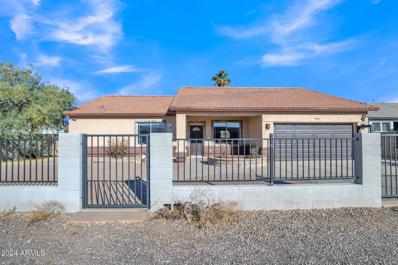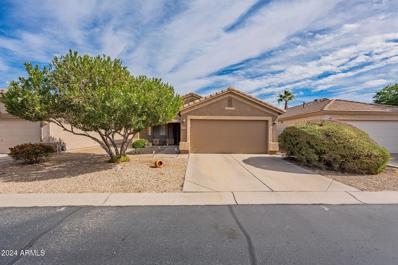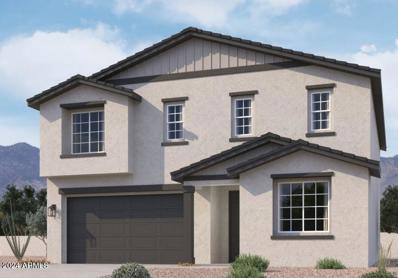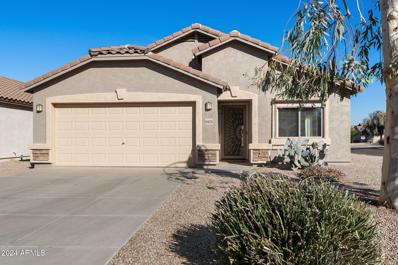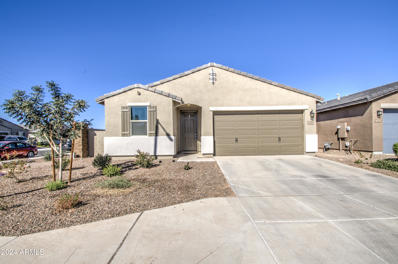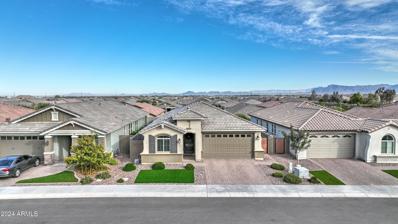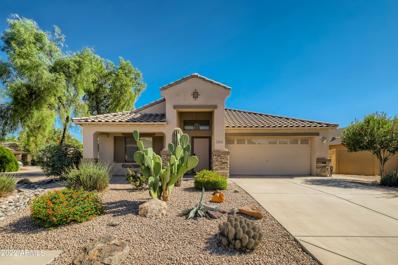San Tan Valley AZ Homes for Sale
$1,350,000
3888 E Weston Lane San Tan Valley, AZ 85140
- Type:
- Single Family
- Sq.Ft.:
- 3,543
- Status:
- Active
- Beds:
- 4
- Lot size:
- 1.25 Acres
- Baths:
- 4.00
- MLS#:
- 6784720
ADDITIONAL INFORMATION
Welcome to your dream home in San Tan Valley! This stunning new build is truly a great opportunity, offering 4 bedrooms and 3.5 bathroom. Situated on a spacious 1.25 acre lot with no HOA, this property is perfect for those looking for their own piece of paradise. Featuring builder upgrades throughout and front landscaping included, this home will boast a luxurious feel from the moment you step inside. The open concept floor plan is perfect for entertaining guests. This property is also horse friendly, making it ideal for equestrian enthusiasts. And with a generous 4 car garage, there's plenty of room for all your vehicles and toys. Don't miss out on this incredible opportunity to own a slice of Arizona heaven. Finishes available upon request. Estimated completion is February 2025.
- Type:
- Single Family
- Sq.Ft.:
- 2,857
- Status:
- Active
- Beds:
- 5
- Lot size:
- 0.16 Acres
- Year built:
- 2004
- Baths:
- 3.00
- MLS#:
- 6784643
ADDITIONAL INFORMATION
What a gorgeous home with shutters, modern lighting & newer vinyl plank flooring thru-out. 2 HVAC units-4 years old, water heater & D/W- 2 years old. Ext. painted, microwave & stove replaced in 2018. Enjoy the cozy porch & shade tree before you enter the home. There's a living room & family room w/deep storage & pantry. The kitchen features granite counters, island w/breakfast bar, 2nd pantry & stainless steel appliances. The dining area has a view of the long paver patio & grassy play area w/planter. There's also 2 linen closets, bedroom & full bath downstairs. Upstairs - the hall is wide & the loft/game room is huge! There's a laundry room with shelves, 3 more bedrooms, a full bath with linen area & the primary suite with another linen closet & walk in closet! View this home today!
- Type:
- Single Family
- Sq.Ft.:
- 1,605
- Status:
- Active
- Beds:
- 3
- Lot size:
- 0.12 Acres
- Year built:
- 2006
- Baths:
- 2.00
- MLS#:
- 6784241
ADDITIONAL INFORMATION
Welcome this charming single-level home in Rancho Bella Vista South! Offering 3 beds, 2 baths, 2-car garage, & a low-care landscape. The inviting interior features tons of natural light, neutral paint, pre-wired surround sound, and tile flooring w/soft carpet in all the right places. The impressive eat-in kitchen boasts SS appliances, granite counters, & ample cabinetry w/wine rack. The 2-tier peninsula, with a breakfast bar, overlooks the cozy living room for a great room effect! Versatile den for an office. Enter the main bedroom to find a bay window, a walk-in closet, and an ensuite with dual sinks & a separate tub/shower. Owned RO system. Tranquility awaits in the large backyard with its fruit trees, & paver patios complemented by desert landscaping a total Gem!
- Type:
- Single Family
- Sq.Ft.:
- 2,655
- Status:
- Active
- Beds:
- 5
- Lot size:
- 0.16 Acres
- Year built:
- 2006
- Baths:
- 3.00
- MLS#:
- 6773296
ADDITIONAL INFORMATION
Come see this Beautiful 5-bdr, 3-bth home with a loft/game room on a corner lot in a great area of San Tan Valley. The custom stained polished concrete floors are throughout the downstairs. Easy to clean and durable. One bedroom is downstairs with a full bath, great for guests or to use as an office. The upgraded kitchen has granite counter tops, custom cabinets, stainless steel appliances, a large island, and more. The pantry sits behind two barn doors. The Kitchen looks over into the great room so that you can be part of the entertainment. The oversized great room is perfect for friends and family gatherings. The living room can be used as a game room, extra living space, or an additional TV room and has custom shutters and trim work. Upstairs you will find 3 additional good sized bedrooms that share a nicely updated hall bathroom. The large primary bedroom has a sitting area and its own ensuite complete with a private water closet, walk in tile shower, dual sinks, and a walk-in closet. There is a bonus loft/game room perfect for kids and friends to play and have fun. Venture outdoors to enjoy the great Arizona weather in your private backyard with lots of space for kids to pay, dogs to run, and hot tub to relax and unwind after a long day. There is space for a pool if desired. This home is close to great schools, shopping, parks, and much more. There is a 2-car garage to store your vehicles and toys. This home is move in ready with a newer HVAC unit, all appliances, custom wainscoting and shiplap, updated kitchen and bathrooms, etc. Call today to schedule a showing.
- Type:
- Single Family
- Sq.Ft.:
- 2,908
- Status:
- Active
- Beds:
- 4
- Lot size:
- 0.17 Acres
- Year built:
- 2024
- Baths:
- 3.00
- MLS#:
- 6784619
ADDITIONAL INFORMATION
*Home is still Under Construction* Check out this beautifully crafted home with well-appointed interior finishes. A large center island in the kitchen overlooks the casual dining area. The open-concept great room is the perfect atmosphere for entertaining, with connectivity to the dining area and expansive views of the outdoor living space. A large loft space on the second floor creates an abundance of living options that are perfect for the way you live. The resort-style amenities in this community will make your family feel they're on vacation year-round. Experience the luxury you've always wanted by touring today.
- Type:
- Single Family
- Sq.Ft.:
- 1,600
- Status:
- Active
- Beds:
- 4
- Lot size:
- 0.13 Acres
- Year built:
- 2024
- Baths:
- 2.00
- MLS#:
- 6784551
ADDITIONAL INFORMATION
Ask about our Below Market Interest Rates when financing with our preferred lender! This charming 4-bedroom home features a split floorplan with spacious great room and separate dining area. Richly upgraded with Espresso-stained Cabinets, Granite Countertops, Stainless Steel Appliances and Tile throughout home except bedrooms. This home is complete with front yard landscape, rain gutters, covered patio 2'' Faux Blinds and Smart Home Technology Package.
- Type:
- Single Family
- Sq.Ft.:
- 1,900
- Status:
- Active
- Beds:
- 4
- Lot size:
- 0.17 Acres
- Year built:
- 2024
- Baths:
- 2.00
- MLS#:
- 6784542
ADDITIONAL INFORMATION
Ask about our BELOW market interest rate with use of preferred lender!! The Cali floorplan offers 4 large bedrooms & 2 full bathrooms. A fantastic layout, this home offers wide hallways and a fantastic main living space, with designated dining space just off the kitchen. Large island, walk-in pantry, and stainless-steel microwave, range, and dishwasher complete this amazing entertaining space. Throw in the covered back patio and this floorplan has everything you want! Rich Espresso Cabinets, Granite counter tops, and tiled throughout except in the bedrooms are some of the features in this home. A Smart Home package, garage door opener, rain gutters, and front yard desert landscaping are also included!
- Type:
- Single Family
- Sq.Ft.:
- 1,441
- Status:
- Active
- Beds:
- 3
- Lot size:
- 0.12 Acres
- Year built:
- 2004
- Baths:
- 2.00
- MLS#:
- 6784450
ADDITIONAL INFORMATION
Welcome to your dream home in Johnson Ranch! Light, bright and open, this charming single-story gem offers 3 bedrooms, 2 bathrooms, and an open, great room concept. The chef's kitchen features modern stainless appliances, a beautiful butcher block island and a large single-basin sink - even a glass rinser! The primary suite includes a walk-in closet, sliding glass door to the backyard and a completely remodeled en-suite bathroom with new vanity, new fixtures & dual sinks. The secondary bedrooms are very generously sized and one has a walk-in closet. Tile throughout the main traffic areas and carpeting in the bedrooms. Step outside to a beautifully landscaped backyard with a covered patio, low maintenance artificial grass, pavers and amazing bar area with firepit. Hurry before you miss out
- Type:
- Single Family
- Sq.Ft.:
- 2,658
- Status:
- Active
- Beds:
- 4
- Lot size:
- 0.26 Acres
- Year built:
- 2001
- Baths:
- 3.00
- MLS#:
- 6784449
ADDITIONAL INFORMATION
*Seller will provide $500 towards a home warranty with a competitive offer before 12/31/24* Spacious, remarkable home in Johnson Ranch awaits you! Providing 4 beds, 2.5 baths, 3-car garage, 0.26 acre lot, and a well-manicured landscape. The inviting interior boasts tons of natural light, neutral paint, archways, and tasteful flooring - tile & plush carpet in all the right places. You'll LOVE the formal living/dining room and the separate family room! The fully equipped kitchen has ample wood cabinetry, recessed lighting and a breakfast area. Large bedrooms are upstairs, along with a versatile loft! The main bedroom features a sitting area and an ensuite with dual sinks & a walk-in closet. You cannot miss this HUGE backyard! A covered patio, lush lawn, & mature trees complete the picture
- Type:
- Single Family
- Sq.Ft.:
- 1,790
- Status:
- Active
- Beds:
- 3
- Lot size:
- 0.19 Acres
- Year built:
- 2007
- Baths:
- 2.00
- MLS#:
- 6784277
ADDITIONAL INFORMATION
This 3-bedroom + Bonus Room, 2-bathroom, 1,790 sqft residence is anything but cookie-cutter, offering a refreshing alternative to typical Arizona developments. Located in a non-HOA community, it provides the freedom to make it uniquely yours—no restrictions, no limitations. Dreaming of a lush desert oasis, a custom workshop, or a backyard retreat? This property lets you bring your vision to life. Inside, discover an open-concept layout, ideal for relaxing or entertaining. The kitchen features generous counter space, flowing into the living and dining areas with ease. Each bedroom is spacious, with a primary suite that serves as a private escape. The backyard is a blank canvas waiting for your creativity to turn it into the oasis you've dreamed of.
- Type:
- Single Family
- Sq.Ft.:
- 1,416
- Status:
- Active
- Beds:
- 3
- Lot size:
- 0.11 Acres
- Year built:
- 2003
- Baths:
- 2.00
- MLS#:
- 6784260
ADDITIONAL INFORMATION
Check out this 3 Bed/2 Bath home on the golf course in gated Stonegate in Johnson Ranch. The home is on the first hole of the San Tan Highlands Golf Course (formerly Golf Club Johnson Ranch) and within walking distance to course and Marias Kitchen. KItchen has ample cabinet space, granite counters and stainless steel appliances. Primary BR has large walk-in closet. There's a separate den area off the great-room. Enjoy the beautiful AZ days and nights on your covered patio with Spa and propane fire pit. Patio has attached heaters for those cooler evenings. New A/C in April 2024. Johnson Ranch offers 3 swimming pools and spas, tennis/pickleball courts, basketball courts, a 9 hole pitch-putt golf course and a catch and release fishing pond and lots of playgrounds.
- Type:
- Single Family
- Sq.Ft.:
- 2,429
- Status:
- Active
- Beds:
- 2
- Lot size:
- 0.17 Acres
- Year built:
- 2019
- Baths:
- 3.00
- MLS#:
- 6784193
ADDITIONAL INFORMATION
Experience luxury living in this beautifully upgraded 2-bedroom, 2.5-bath home with over $280,000 in premium enhancements & owned solar. The gourmet kitchen features upgraded appliances, soft-close cabinets with pullout shelves, LED lighting above & below cabinetry, and a walk in pantry. The primary suite boasts the community's highest-tier bathroom upgrade and ceiling speakers. Outdoors, the expanded patio area offers a custom fire pit, BBQ, fountain, pergolas with roller screens, & a commercial-grade misting system for ideal relaxation. This home is near the Algarve, where you'll find Santorini's Studio for art classes, an adult-only pool, bocce ball courts and pickleball courts. Buyer to verify all material facts & measurements. The home's energy-efficient features are equally impressive. Owned solar with a battery backup ensures power reliability, including during outages, with select outlets, the refrigerator, and the garage door on the backup system. Additional touches, such as a steel bird screen around the solar panels. The garage has also been extended by four feet to provide extra storage space, has epoxy flooring, and overhead storage racks. A tankless water heater, soft water system, and reverse osmosis system ensure convenience and quality throughout daily routines. The den features a cozy double-sided fireplace shared with the lounge, creating a warm, inviting atmosphere in both spaces. An expanded coat closet provides additional storage for your convenience. The smart room/laundry area is equipped with both electric and gas dryer hookups, offering flexibility to suit your needs. The backyard is fully fenced and includes a small dog screen along the fence. Thoughtfully landscaped, the yard boasts fruit-bearing orange, grapefruit, mandarin, lemon, and lime trees, adding a vibrant, natural touch to your private oasis. Rain gutters are also installed, enhancing the property's functionality and care. The Encanterra Community offers a wealth of amenities to enhance your lifestyle. The main clubhouse is a hub of activity with tennis courts, a playground, a spa, an indoor pool, an outdoor lap pool, and an all-ages pool, restaurants, plus a beautiful golf course with serene lakes. With luxury upgrades, sustainable features, and access to world-class amenities, this home delivers an unmatched lifestyle in the highly sought-after Encanterra Community.
- Type:
- Single Family
- Sq.Ft.:
- 2,079
- Status:
- Active
- Beds:
- 5
- Lot size:
- 0.14 Acres
- Year built:
- 2024
- Baths:
- 3.00
- MLS#:
- 6784011
ADDITIONAL INFORMATION
Modern Luxury Awaits! This stunning Brand NEW 5-bedroom, 3-bath home offers an open-concept layout perfect for entertaining. The spacious great room and dining area create a seamless flow, while energy-efficient features ensure comfort and savings. Enjoy the resort-style amenities of this gated community, including a pool, parks, and a sports court.
- Type:
- Single Family
- Sq.Ft.:
- 1,567
- Status:
- Active
- Beds:
- 3
- Lot size:
- 0.15 Acres
- Year built:
- 2024
- Baths:
- 2.00
- MLS#:
- 6784094
ADDITIONAL INFORMATION
Beautiful 3 bed, 2 bath, 2-car garage home featuring the Violet floorplan with a modern desert elevation. Open layout with a 4-panel slider leading to the backyard. Enjoy GE stainless steel gas appliances (including washer, dryer, and fridge), 8' interior doors, garage door opener, and 2'' fauxwood blinds. Kitchen boasts espresso 42'' upper cabinets with satin nickel hardware, white quartz countertops, and stainless steel undermount sink. Wood plank tile in common areas, plush carpet in bedrooms. A stylish, move-in ready option!
- Type:
- Single Family
- Sq.Ft.:
- 2,668
- Status:
- Active
- Beds:
- 4
- Lot size:
- 0.11 Acres
- Year built:
- 2024
- Baths:
- 3.00
- MLS#:
- 6784066
ADDITIONAL INFORMATION
This two-story 2668 SF Verbena plan at Wales Ranch is a single-family home that boasts 4 spacious bedrooms, 3 full baths and family-friendly loft space. This home will surely satisfy any family's need for adventure. Upon entering this home, you'll see a bedroom on the main and full bath. Move into the great room with huge family room, kitchen with island and dining. This home boasts Stainless Steel electric appliances (fridge included), quartz countertops, and grey shaker cabinets with a center island perfect for pulling up a stool for those pancake mornings. The great room easily transitions you outdoors onto the covered patio. The second floor features a massive loft with tons of natural light brought on by a series of windows with blinds. Let us not forget that this home has an upstairs laundry room with washer/dryer included which has been very well received for its convenient location.
- Type:
- Single Family
- Sq.Ft.:
- 1,819
- Status:
- Active
- Beds:
- 4
- Lot size:
- 0.18 Acres
- Year built:
- 2021
- Baths:
- 2.00
- MLS#:
- 6783414
ADDITIONAL INFORMATION
Beautiful NEW family home in the desirable gated RV Community Archer Meadows! YES an RV Gate you can actually use. This 4 bed 2 bath nearly new home has 1819 living sqft sitting on a 7748 sqft lot with artificial turf and pavers from your covered patio to your sitting and entertaining area. This great family community boasts a top of the line community center with a pool, cooking, playground, GYM,rec center, disk golf course and more. You are set away from the city but still just minutes from schools, shopping and restaurants. This clubhouse is in the heart of the Archer Meadows community in San Tan Valley, Arizona. Residents can enjoy the large gathering space, demo kitchen, outdoor lounge with grilling stations, resort-style pool, playground and recreation courts. The high ceilings and indoor/outdoor connectivity open up the modest space. The design is based on one of the best-selling homes in the community, while the interiors, specifically the kitchen, are representative of the finish levels found in the surrounding homes.
- Type:
- Single Family
- Sq.Ft.:
- 1,684
- Status:
- Active
- Beds:
- 4
- Lot size:
- 0.28 Acres
- Year built:
- 2008
- Baths:
- 2.00
- MLS#:
- 6784038
ADDITIONAL INFORMATION
Must See ''Pecan Creek'' 4-Bed, 2-Bath, Single Level Home On an Oversized Lot * 2-Car Garage w/Exit Door * Well-Manicured Landscape * Nice Front Porch for Sitting Outside * Vaulted Ceilings, Lots of Natural Light, Designer Paint & Tile Flooring T/O for Easy Maintenance * Nice Formal Living Room & the Inviting Family-Room that opens to the Island Kitchen * Built-in Appliances, Walk-in Pantry, White Cabinetry & Cozy Breakfast Nook * Large Mstr Bedroom with Master Bath with Separate Tub/Shower & Outdoor Access * Washer & Dryer Stay * HUGE backyard with Mountain Views * Covered Patio, Lush Lawn & Platform Deck w/Pergola * Close to LOTS of Amenities: Costco 12 mins away, Fry's 5 mins away, Walmart 8 mins away, Hospital/ER 5 mins away, 24 freeway 15 mins away & Home Depot 8 mins away
- Type:
- Single Family
- Sq.Ft.:
- 1,699
- Status:
- Active
- Beds:
- 3
- Lot size:
- 0.14 Acres
- Year built:
- 2003
- Baths:
- 2.00
- MLS#:
- 6783980
ADDITIONAL INFORMATION
This bright and beautiful home has so much to offer, there is almost too much to list! New tile flooring throughout, new appliances, new granite in the kitchen, new walk-in shower in the primary ensuite, BRAND NEW AC and FURNACE, new hot water tank, new interior paint, lovely security screens on the front and back patio door and special security screens on all the windows. The backyard is private and cozy and has lovely mature plants and trees. The home is clean and fresh and the snow bird owners have not had a chance to enjoy the use of the home since the renovations have been done. This is your chance to own a better than new home, don't miss out!
- Type:
- Single Family
- Sq.Ft.:
- 1,569
- Status:
- Active
- Beds:
- 3
- Lot size:
- 0.13 Acres
- Year built:
- 2023
- Baths:
- 2.00
- MLS#:
- 6783935
ADDITIONAL INFORMATION
Experience comfortable living in this nearly-new, energy-efficient corner lot home—move in ready with tons of features! This meticulously maintained residence combines modern design with thoughtful upgrades, setting it apart from other homes on the market. Built on a larger corner lot with advanced, energy-efficient features, this home doesn't just save on utility costs; it's designed for healthier living, with modern features that prioritize indoor air quality. The open-concept layout invites effortless entertaining in the spacious great room and kitchen featuring an expansive island, Umber cabinets, and sleek white granite countertops. The primary suite offers a tranquil retreat with plenty of room to relax, while grey tile flooring throughout the main living areas lends a fresh, stylish look that complements any decor. The larger backyard was a builder upgrade and is a blank slate for you to create your own custom space! Located in Bella Vista Farms-Estate Series, San Tan Valley's premier master-planned community, you'll enjoy resort-style amenities including a community pool, playgrounds, scenic walking trails, and sports fields. Avoid the wait for new construction and step into a ready-to-enjoy home that offers the latest in both style and efficiency!
- Type:
- Single Family
- Sq.Ft.:
- 1,817
- Status:
- Active
- Beds:
- 3
- Lot size:
- 0.13 Acres
- Year built:
- 2020
- Baths:
- 3.00
- MLS#:
- 6783680
ADDITIONAL INFORMATION
Beautiful single level home features a split floor plan with 3 bedrooms and 2 .5 baths. Upgraded kitchen boasts gray shaker cabinets paired with white quartz countertops, stainless appliances to include a GAS cook top, large walk-in pantry, and an oversize island with seating for all! This opens to the great room making it ideal for entertaining. The primary suite is generous in size including the bathroom with a walk-in shower and walk-in closet! The secondary bedrooms are also ample in size. The low maintenance backyard faces north which is optimal in Arizona! Home and community shows pride of ownership, nestled next to the San Tan mountains.
- Type:
- Single Family
- Sq.Ft.:
- 2,151
- Status:
- Active
- Beds:
- 3
- Lot size:
- 0.15 Acres
- Year built:
- 2005
- Baths:
- 2.00
- MLS#:
- 6783562
ADDITIONAL INFORMATION
Upgraded home in Johnson Ranch located on preferred Premium Corner Lot (more privacy), premium elevation, close to community pool & park. Home features highly desirable low maintenance desert landscape & terrific curb appeal. Meticulously maintained & totally pristine featuring vaulted ceilings, recent custom interior paint, tile flooring, & new granite countertops. Features a separate den/office, a large eat-in kitchen boasting stainless steel appliances, custom cabinetry, center island w/breakfast bar, ample counter space & walk-in pantry. The spacious bedrooms have plush carpeting. The master bedroom features a walk-in closet, spa-like bath garden tub, separate shower, & dual sink vanity. Designer backyard w/ a covered tiled patio, lush green grass, & low maintenance desert landscape.
- Type:
- Single Family
- Sq.Ft.:
- 1,571
- Status:
- Active
- Beds:
- 3
- Lot size:
- 0.11 Acres
- Year built:
- 2020
- Baths:
- 2.00
- MLS#:
- 6777276
ADDITIONAL INFORMATION
This 2020-built home in San Tan Valley's Copper Basin community offers a spacious open floor plan throughout. The kitchen features modern granite countertops, sleek cabinetry, and a large island ideal for meal prep or casual dining. Durable tile flooring runs through the main living areas, while the bedrooms are carpeted for added comfort. Located in a community focused on lifestyle and convenience, this home combines stylish living with access to Copper Basin's amenities, including a heated pool, fitness center, parks, and green spaces for outdoor enjoyment.
- Type:
- Single Family
- Sq.Ft.:
- 1,223
- Status:
- Active
- Beds:
- 3
- Lot size:
- 0.14 Acres
- Year built:
- 1999
- Baths:
- 2.00
- MLS#:
- 6782958
ADDITIONAL INFORMATION
Discover this inviting 3-bedroom, 2-bathroom home in the heart of San Tan Valley, where comfort meets modern charm. From the low-maintenance desert landscaping to the covered patio in the backyard, this home is perfect for relaxing and enjoying the Arizona sunshine. Step inside to find sleek tile flooring throughout and a freshly upgraded kitchen boasting granite countertops, crisp white cabinets, and a striking black backsplash—a stylish space for culinary creativity. The primary suite offers a large walk-in closet and an en-suite bath with double sinks and a glass-enclosed shower for a touch of luxury. The property also includes a newer garage door and a front-yard lemon tree, adding both practicality and charm. Set in a vibrant community with access to a golf club, a pool, playgrounds, pavilions, and a scenic pond, this home offers an active lifestyle with plenty of amenities to enjoy. This is a must-see, move-in-ready gem in a prime location!
- Type:
- Single Family
- Sq.Ft.:
- 1,508
- Status:
- Active
- Beds:
- 3
- Lot size:
- 0.12 Acres
- Year built:
- 2007
- Baths:
- 3.00
- MLS#:
- 6782557
ADDITIONAL INFORMATION
Welcome to this stunning 3-bedroom, 2.5-bathroom home located in the desirable Morning Sun Farms neighborhood, right next to a beautiful park. With an open, airy design and plenty of space to entertain, this home offers the ideal combination of modern amenities and cozy living. This home has a fresh coat of paint and is ready for a new family just in time for the holidays!! Bright and Spacious Living Area: Step into the heart of the homea large, open-concept living room with soaring ceilings that open to the second story, creating a light-filled space perfect for relaxation or hosting guests. Flexible Downstairs Space: The versatile office or flex room on the main level offers endless possibilities, whether you need a home office, playroom, or additional living space. Beautiful Kitchen: A functional and stylish kitchen with modern appliances, plenty of counter space, and a convenient layout for meal prep and entertaining. Generously Sized Bedrooms: The upstairs features three comfortable bedrooms, including a spacious master suite with an en-suite bathroom for privacy and relaxation. Outdoor Oasis: Enjoy the outdoors year-round with a covered patio, perfect for dining or unwinding. The backyard also offers plenty of room to add a pool or gardenideal for creating your personal retreat. Prime Location: Nestled next to a park, you'll enjoy easy access to green spaces, walking trails, and recreational opportunities, all within a quiet and friendly neighborhood setting.
- Type:
- Single Family
- Sq.Ft.:
- 2,357
- Status:
- Active
- Beds:
- 3
- Lot size:
- 0.16 Acres
- Year built:
- 2022
- Baths:
- 3.00
- MLS#:
- 6782690
ADDITIONAL INFORMATION
Welcome to this beautiful, newer home in the desirable Promenade by Fulton Homes! This spacious 3-bedroom + office features an open floor plan, ideal for modern living. The kitchen is a standout with sleek finishes and ample storage, while the built-in fireplace adds warmth and charm to the living space. Enjoy the convenience of a built-in mudroom area, keeping your home organized. The 4-car tandem garage offers plenty of room for vehicles and storage. With no front yard neighbors, you'll enjoy added privacy. Community amenities include a pool, parks, volleyball, basketball, and pickle ball courts, plus you're close to hiking, shopping, and the new Pecan Lake Entertainment. This home offers the perfect balance of comfort and convenience!

Information deemed reliable but not guaranteed. Copyright 2024 Arizona Regional Multiple Listing Service, Inc. All rights reserved. The ARMLS logo indicates a property listed by a real estate brokerage other than this broker. All information should be verified by the recipient and none is guaranteed as accurate by ARMLS.
San Tan Valley Real Estate
The median home value in San Tan Valley, AZ is $424,990. This is higher than the county median home value of $365,700. The national median home value is $338,100. The average price of homes sold in San Tan Valley, AZ is $424,990. Approximately 69.95% of San Tan Valley homes are owned, compared to 19.42% rented, while 10.63% are vacant. San Tan Valley real estate listings include condos, townhomes, and single family homes for sale. Commercial properties are also available. If you see a property you’re interested in, contact a San Tan Valley real estate agent to arrange a tour today!
San Tan Valley, Arizona has a population of 96,127. San Tan Valley is more family-centric than the surrounding county with 41.8% of the households containing married families with children. The county average for households married with children is 29.48%.
The median household income in San Tan Valley, Arizona is $79,836. The median household income for the surrounding county is $65,488 compared to the national median of $69,021. The median age of people living in San Tan Valley is 34.8 years.
San Tan Valley Weather
The average high temperature in July is 105 degrees, with an average low temperature in January of 39.4 degrees. The average rainfall is approximately 9.9 inches per year, with 0 inches of snow per year.

