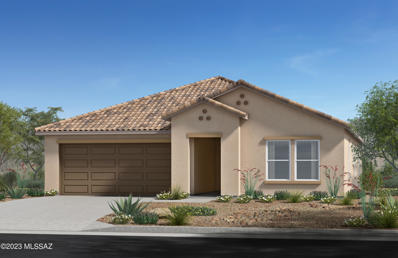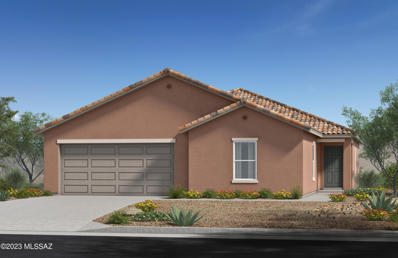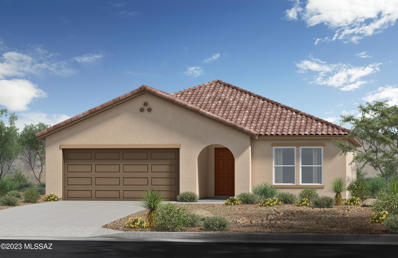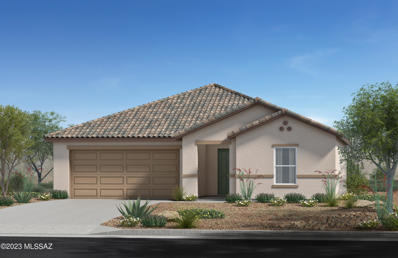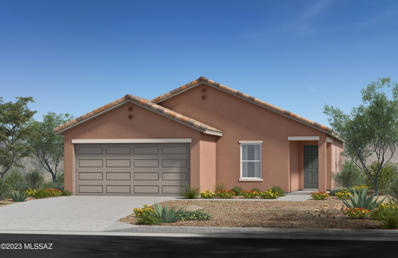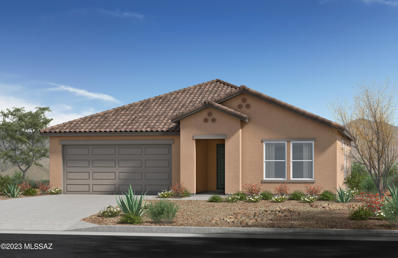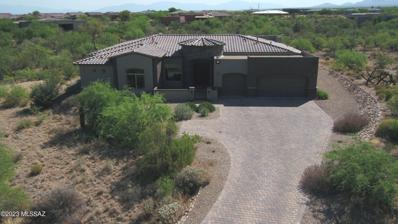Sahuarita AZ Homes for Sale
- Type:
- Single Family
- Sq.Ft.:
- 2,201
- Status:
- Active
- Beds:
- 4
- Lot size:
- 0.14 Acres
- Year built:
- 2024
- Baths:
- 2.00
- MLS#:
- 22318161
- Subdivision:
- Entrada Del Pueblo
ADDITIONAL INFORMATION
This single-story home features an airy, open floor plan with 9 ft. ceilings and abundant natural light. The spacious great room leads to a covered patio at the backyard. The modern kitchen showcases granite countertops, birch cabinets, a walk-in pantry, and Whirlpool(r) stainless steel appliances, including an electric range, vented hood over range, and dishwasher. The primary suite boasts a walk-in closet and a connecting bath with a tub/shower and dual-sink vanity. This is a floor plan listing. Home is to be built and buyer may choose features and homesites that are not included in this base price. Call today for more information. Base price range does not include lot premiums and/or additional upgrades other than included features. Property taxes are not available to date.
- Type:
- Single Family
- Sq.Ft.:
- 2,013
- Status:
- Active
- Beds:
- 3
- Lot size:
- 0.14 Acres
- Year built:
- 2024
- Baths:
- 2.00
- MLS#:
- 22318065
- Subdivision:
- Entrada Del Pueblo
ADDITIONAL INFORMATION
This single-story home features an airy, open floor plan with 9 ft. ceilings and abundant natural light. The spacious great room leads to a covered patio at the backyard. The modern kitchen showcases granite countertops, birch cabinets, an island, a pantry, and Whirlpool(r) stainless steel appliances. The den makes for an at-home office or can be converted to bedroom 4. The primary suite boasts a walk-in closet and a connecting bath with a tub/shower and dual-sink vanity. This is a floor plan listing. Home is to be built and buyer may choose features and homesites that are not included in this base price. Call today for more information. Base price range does not include lot premiums and/or additional upgrades other than included features. Property taxes are not available to date.
- Type:
- Single Family
- Sq.Ft.:
- 1,708
- Status:
- Active
- Beds:
- 3
- Lot size:
- 0.14 Acres
- Year built:
- 2024
- Baths:
- 2.00
- MLS#:
- 22318063
- Subdivision:
- Entrada Del Pueblo
ADDITIONAL INFORMATION
This single-story home features an open floor plan with 9 ft. ceilings. The spacious great room leads to a covered patio at the backyard. The modern kitchen showcases granite countertops, birch cabinets, an island, a pantry, and Whirlpool(r) stainless steel appliances. The den makes for an at-home office or can be converted to bedroom 4. The primary suite boasts a walk-in closet and a connecting bath with a tub/shower and dual-sink vanity. This is a floor plan listing. Home is to be built and buyer may choose features and homesites that are not included in this base price. Call today for more information. Base price range does not include lot premiums and/or additional upgrades other than included features. Property taxes are not available to date.
- Type:
- Single Family
- Sq.Ft.:
- 1,576
- Status:
- Active
- Beds:
- 3
- Lot size:
- 0.14 Acres
- Year built:
- 2024
- Baths:
- 2.00
- MLS#:
- 22318043
- Subdivision:
- Entrada Del Pueblo
ADDITIONAL INFORMATION
This single-story home features an open floor plan with 9 ft. ceilings. The spacious great room leads to a covered patio at the backyard. The modern kitchen showcases granite countertops, birch cabinets, a pantry, and Whirlpool(r) stainless steel appliances, including an electric range, vented hood over range, and dishwasher. The primary suite boasts a walk-in closet and a connecting bath with a tub/shower and dual-sink vanity. This is a floor plan listing. Home is to be built and buyer may choose features and homesites that are not included in this base price. Call today for more information. Base price range does not include lot premiums and/or additional upgrades other than included features. Property taxes are not available to date.
- Type:
- Single Family
- Sq.Ft.:
- 1,380
- Status:
- Active
- Beds:
- 3
- Lot size:
- 0.14 Acres
- Year built:
- 2024
- Baths:
- 2.00
- MLS#:
- 22318042
- Subdivision:
- Entrada Del Pueblo
ADDITIONAL INFORMATION
This single-story home features an open floor plan with 9 ft. ceilings. The spacious great room leads to a covered patio at the backyard. The modern kitchen showcases granite countertops, birch cabinets, an island, a pantry, and Whirlpool(r) stainless steel appliances, including an electric range, vented hood over range, and dishwasher. The primary suite boasts a walk-in closet and a connecting bath with a tub/shower and dual-sink vanity. This is a floor plan listing. Home is to be built and buyer may choose features and homesites that are not included in this base price. Call today for more information. Base price range does not include lot premiums and/or additional upgrades other than included features. Property taxes are not available to date.
- Type:
- Single Family
- Sq.Ft.:
- 1,289
- Status:
- Active
- Beds:
- 3
- Lot size:
- 0.14 Acres
- Year built:
- 2024
- Baths:
- 2.00
- MLS#:
- 22318039
- Subdivision:
- Entrada Del Pueblo
ADDITIONAL INFORMATION
This single-story home features an open floor plan with 9-ft. ceilings. The spacious great room leads to a covered patio at the backyard. The modern kitchen showcases granite countertops, birch cabinets, a pantry, and Whirlpool(r) stainless steel appliances, including an electric range, vented hood over range, and dishwasher. The primary suite boasts an adjoining bathroom with a tub/shower and dual-sink vanity. This is a floor plan listing. Home is to be built and buyer may choose features and homesites that are not included in this base price. Call today for more information. Base price range does not include lot premiums and/or additional upgrades other than included features. Property taxes are not available to date.
- Type:
- Single Family
- Sq.Ft.:
- 3,555
- Status:
- Active
- Beds:
- 4
- Lot size:
- 1.2 Acres
- Year built:
- 2021
- Baths:
- 4.00
- MLS#:
- 22314826
- Subdivision:
- Stone House Phase II
ADDITIONAL INFORMATION
Gorgeous custom home in the highly desirable gated community of Stone House. Homes of this caliber do not come on the market often! Just 2 years young, this home is absolutely better than new! It's like getting a new construction house without the headaches, unexpected costs, supply chain issues or extended build times. Loaded with all the right upgrades, features include a premium 1.2 acre cul-de-sac lot, gourmet kitchen that is a chef's dream come true with a huge island, built in wall oven & microwave, gas cooktop and hood, large pantry, tons of cabinets, beautiful granite countertops, custom backsplash and a sunny dining area, plus a dining room. The
 |
| The data relating to real estate listings on this website comes in part from the Internet Data Exchange (IDX) program of Multiple Listing Service of Southern Arizona. IDX information is provided exclusively for consumers' personal, non-commercial use and may not be used for any purpose other than to identify prospective properties consumers may be interested in purchasing. Listings provided by brokerages other than Xome Inc. are identified with the MLSSAZ IDX Logo. All Information Is Deemed Reliable But Is Not Guaranteed Accurate. Listing information Copyright 2024 MLS of Southern Arizona. All Rights Reserved. |
Sahuarita Real Estate
The median home value in Sahuarita, AZ is $351,495. This is higher than the county median home value of $314,100. The national median home value is $338,100. The average price of homes sold in Sahuarita, AZ is $351,495. Approximately 73.21% of Sahuarita homes are owned, compared to 16.38% rented, while 10.41% are vacant. Sahuarita real estate listings include condos, townhomes, and single family homes for sale. Commercial properties are also available. If you see a property you’re interested in, contact a Sahuarita real estate agent to arrange a tour today!
Sahuarita, Arizona has a population of 33,524. Sahuarita is more family-centric than the surrounding county with 38.67% of the households containing married families with children. The county average for households married with children is 26.65%.
The median household income in Sahuarita, Arizona is $91,110. The median household income for the surrounding county is $59,215 compared to the national median of $69,021. The median age of people living in Sahuarita is 36.3 years.
Sahuarita Weather
The average high temperature in July is 99.2 degrees, with an average low temperature in January of 38.4 degrees. The average rainfall is approximately 13.7 inches per year, with 0.2 inches of snow per year.
