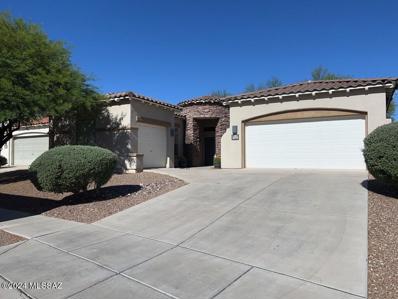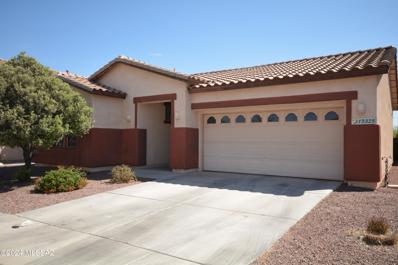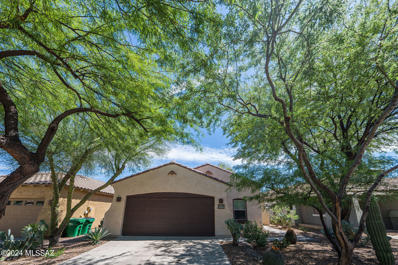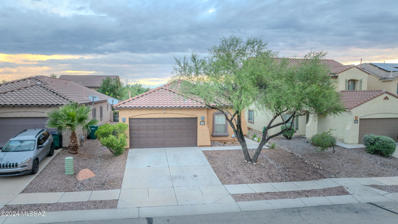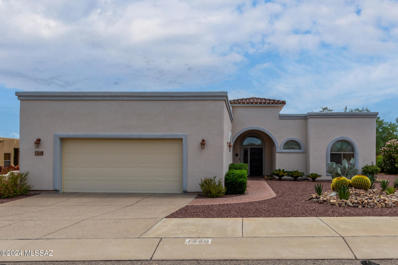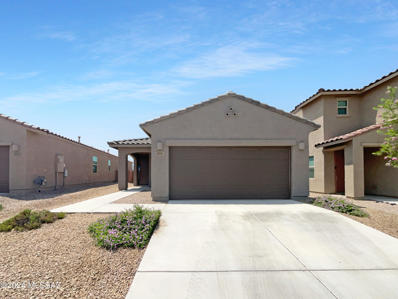Sahuarita AZ Homes for Sale
- Type:
- Single Family
- Sq.Ft.:
- 2,040
- Status:
- Active
- Beds:
- 4
- Lot size:
- 0.13 Acres
- Year built:
- 2024
- Baths:
- 3.00
- MLS#:
- 22421797
- Subdivision:
- Entrada Del Pueblo
ADDITIONAL INFORMATION
An open layout showcasing a spacious great room, dining area and large kitchen makes up the heart of the inviting Sapphire home design. Dual walk-in closets accent the indulgent owner's bedroom, complete with an attached bath. This home also boasts three secondary bedrooms, a teen room and two secondary bathrooms.
- Type:
- Single Family
- Sq.Ft.:
- 1,810
- Status:
- Active
- Beds:
- 4
- Lot size:
- 0.14 Acres
- Year built:
- 2024
- Baths:
- 2.00
- MLS#:
- 22421785
- Subdivision:
- Entrada Del Pueblo
ADDITIONAL INFORMATION
With its blend of elegance and comfort, the Larimar floor plan is a great choice for homeowners who enjoy entertaining guests. The heart of this home is the inviting great room, which opens up into an impressive kitchen with a center island. Spend sunny days enjoying the adjacent covered patio--also a fantastic spot for after-dinner conversation! The spacious primary suite showcases an attached bathroom, as well as a roomy walk-in closet. This home boasts three additional secondary bedrooms.
- Type:
- Single Family
- Sq.Ft.:
- 1,941
- Status:
- Active
- Beds:
- 3
- Lot size:
- 0.14 Acres
- Year built:
- 2004
- Baths:
- 2.00
- MLS#:
- 22421777
- Subdivision:
- Presidio De La Madera (1-189)
ADDITIONAL INFORMATION
Investor Opportunity, 2 homes available with tenants. Contact Listing Agent for details. Do Not Disturb Tenant.
- Type:
- Single Family
- Sq.Ft.:
- 1,676
- Status:
- Active
- Beds:
- 3
- Lot size:
- 0.14 Acres
- Year built:
- 2003
- Baths:
- 2.00
- MLS#:
- 22421752
- Subdivision:
- Agua Azul II (1-19,21-41,43-71)
ADDITIONAL INFORMATION
Investor Opportunity, 2 homes available with tenants. Contact Listing Agent for details. Do Not Disturb Tenant.Gated community close to waterpark and the lake.
- Type:
- Single Family
- Sq.Ft.:
- 2,077
- Status:
- Active
- Beds:
- 4
- Lot size:
- 0.11 Acres
- Year built:
- 2018
- Baths:
- 3.00
- MLS#:
- 22421516
- Subdivision:
- Madera Highlands Villages 1-10 & 15
ADDITIONAL INFORMATION
*** PRIDE OF OWNERSHIP***This stunning 4-bedroom, 2.5-bath home, spanning 2,077 sqft, is now available. Enjoy the convenience of a first-floor primary suite, offering ultimate privacy. The primary bath features a spacious walk-in closet perfect for all your wardrobe needs. Upstairs, you'll find three additional bedrooms, a loft area, and another bathroom, as well as a laundry room. The backyard is ideal for barbecues and family gatherings. Property is located in Madera Highlands and amenities include sport courts, a swimming pool, parks, and playgrounds. Please contact me today to schedule your private showing!
- Type:
- Single Family
- Sq.Ft.:
- 1,590
- Status:
- Active
- Beds:
- 3
- Lot size:
- 0.13 Acres
- Year built:
- 2024
- Baths:
- 2.00
- MLS#:
- 22421452
- Subdivision:
- Entrada Del Pueblo
ADDITIONAL INFORMATION
At the heart of the ranch-style Peridot plan is an inviting kitchen with a quartz center island, walk-in pantry and breakfast nook overlooking a spacious great room with an adjacent covered patio. Three generous bedrooms, including a beautiful owner's suite with a private bath and oversized walk-in closet, offer plenty of space for rest and relaxation. Other notable features include a central laundry and a 2-car garage with ample storage.
- Type:
- Single Family
- Sq.Ft.:
- 1,590
- Status:
- Active
- Beds:
- 3
- Lot size:
- 0.13 Acres
- Year built:
- 2024
- Baths:
- 2.00
- MLS#:
- 22421439
- Subdivision:
- Entrada Del Pueblo
ADDITIONAL INFORMATION
At the heart of the ranch-style Peridot plan is an inviting kitchen with a quartz center island, walk-in pantry and breakfast nook overlooking a spacious great room with an adjacent covered patio. Three generous bedrooms, including a beautiful owner's suite with a private bath and oversized walk-in closet, offer plenty of space for rest and relaxation. Other notable features include a central laundry and a 2-car garage with ample storage.
- Type:
- Townhouse
- Sq.Ft.:
- 1,169
- Status:
- Active
- Beds:
- 2
- Lot size:
- 0.12 Acres
- Year built:
- 2005
- Baths:
- 2.00
- MLS#:
- 22421380
- Subdivision:
- Sonora At Rancho Sahuarita (1-243)
ADDITIONAL INFORMATION
This beautiful end unit townhouse will be sold furnished and turn-key ready. Worry-free living provided by the HOA, which covers exterior paint, roof maintenance, landscaping, as well as weed and pest control, ensuring a pristine and inviting exterior. Enjoy exclusive access to a range of amenities, including a gym, pool, rec room, and a library. Tile flooring throughout great room, kitchen, baths and walkways, with wood flooring in the bedrooms. Upgraded kitchen with Corian countertops, breakfast bar, and pantry. The master suite has a large walk-in closet, and the master bath has a dual sink vanity and large shower. HVAC system only 1 year old and still under warranty. Don't miss your opportunity to move to Sonora Del Webb in Rancho Sahuarita.
- Type:
- Single Family
- Sq.Ft.:
- 2,070
- Status:
- Active
- Beds:
- 3
- Lot size:
- 0.11 Acres
- Year built:
- 2024
- Baths:
- 3.00
- MLS#:
- 22421217
- Subdivision:
- Entrada Del Pueblo
ADDITIONAL INFORMATION
You are going to love this brand NEW energy-efficient home that is ready to move in! The Orchard model by Meritage is an elegantly designed home with plenty of space for everyone. The outside has great curb appeal with a covered entrance. This home features the sophisticated ''Cool'' design package with stylish white cabinets and beautiful granite countertops. The kitchen has a large walk-in pantry and center island that offers extra seating and plenty of prep space with stylish pendant lighting overhead. Upstairs you will find a loft, 3 bedrooms, 2 full bathrooms each with dual vanities, as well as a huge laundry room that has a sink, cabinets, and extra storage shelves. Unwind from a long day in the primary suite with a walk-in closet.
- Type:
- Single Family
- Sq.Ft.:
- 1,800
- Status:
- Active
- Beds:
- 3
- Lot size:
- 0.12 Acres
- Year built:
- 2004
- Baths:
- 2.00
- MLS#:
- 22421201
- Subdivision:
- Presidio De La Tierra
ADDITIONAL INFORMATION
Truly a must see! This one-owner home has been meticulously cared for and is ready for you to move in. Perfectly situated in the heart of Rancho Sahuarita with easy access both north and south, this well-built home offers a spacious great room, large kitchen dining area, wonderful primary bedroom with en suite and large walk-in closet, high ceilings and extended garage. Mature trees in both front and back yards provide shade and privacy. The home backs to a wash, providing extra privacy and space. A home inspection and termite inspections have already been done! Brand new dishwasher installed! This home is ready for you!
- Type:
- Single Family
- Sq.Ft.:
- 2,873
- Status:
- Active
- Beds:
- 5
- Lot size:
- 0.7 Acres
- Year built:
- 2025
- Baths:
- 3.00
- MLS#:
- 22421149
- Subdivision:
- Madera Highlands Villages 11-14 & 16-23
ADDITIONAL INFORMATION
Welcome to this luxury built home located at the Top of the Hill in the Exclusive Enclave of The Estates in Madera Highlands, a Private Gated Community Nestled at the Base of the Santa Rita Mountain Range. This 2,873 sq ft floor plan is situated on an expansive 0.70 acre lot. The open-concept floorplan features 5 bedrooms, 3 full bathrooms, a formal dining/flex room space, and a spacious 4-car garage complete with electric car charging ports. The gourmet kitchen is a vibrant open space perfect for entertaining. Its impressive large granite island provides ample space for meal preparation and entertaining guests. The kitchen's additional features include stainless steel appliances, plenty of storage, and a separate breakfast nook. The Primary Suite is a spacious retreat perfect for-
- Type:
- Single Family
- Sq.Ft.:
- 2,278
- Status:
- Active
- Beds:
- 3
- Lot size:
- 0.19 Acres
- Year built:
- 2018
- Baths:
- 2.00
- MLS#:
- 22420910
- Subdivision:
- Madera Highlands Villages 1-10 & 15
ADDITIONAL INFORMATION
Welcome to this stunning luxury home that epitomizes AZ outdoor living! Enjoy your gazebo with a panoramic, open mountain view on your large lot! It's the perfect place to relax and entertain guests! As you approach the gorgeous custom front door and enter the foyer, you'll notice the hi ceilings that give the house a grand feel and the beautiful marble-look tile floor. This split floor plan has 3 newly carpeted bedrooms all with decorative light fixtures. The main bedroom has a huge bathroom with separate tub, walk-in shower, walk-in closet and dual vanities. The kitchen is a chef's dream! Stainless steel appliances, pull-outs, granite countertops, a huge island with breakfast bar and pendant lighting. In the pantry you'll find lots of storage space. The large den is off the kitchen.
- Type:
- Single Family
- Sq.Ft.:
- 2,121
- Status:
- Active
- Beds:
- 3
- Lot size:
- 0.11 Acres
- Year built:
- 2003
- Baths:
- 3.00
- MLS#:
- 22420354
- Subdivision:
- Presidio De Las Montanas
ADDITIONAL INFORMATION
Better than new just waiting for you! Rancho Sahuarita at its finest is available for you to move right in. Freshly painted, new carpet, new HVAC, new windows and blinds await you to transform this neutral pallet to your own palace. This 2121 sqft, 3 bedroom, 2 1/2 bath and 2 car garage home offers endless possibilities! 3 living spaces including the living room, open concept family room and upstairs loft, there is room for everyone and everything! Plus, a large fully enclosed private backyard ready for toys, garden oasis or a pool.Enjoy the benefits of Rancho Sahuarita with 15 Parks & 25 Miles of amazing Trails, Splash Park, Pools, Year-Round Lap Pool and the ''Big Bucket'' Splash Park. Hundreds of community events annually, fitness center and community-Wide Festivals.
- Type:
- Single Family
- Sq.Ft.:
- 1,800
- Status:
- Active
- Beds:
- 3
- Lot size:
- 0.11 Acres
- Year built:
- 2007
- Baths:
- 2.00
- MLS#:
- 22419874
- Subdivision:
- Sonora At Rancho Sahuarita (Lot 700-1010)
ADDITIONAL INFORMATION
$2000 CREDIT TOWARDS CLOSING COSTS OR INTEREST RATE BUY DOWN! BEAUTIFUL & MOVE-IN READY! This single story 3bed/2bath home sits right around the corner from Trio Park, one of the many pocket parks you'll find in the award-winning master planned community of Rancho Sahuarita. This home also boasts an open concept layout with a large spacious kitchen, corian countertops, & center island, perfect for family gatherings. With other features including a large walk-in closet in the primary, double vanity in the primary bath, low care landscaping, and a flagstone back patio, all that is left is to move in! Welcome Home!
- Type:
- Single Family
- Sq.Ft.:
- 1,680
- Status:
- Active
- Beds:
- 3
- Lot size:
- 0.1 Acres
- Year built:
- 2024
- Baths:
- 2.00
- MLS#:
- 22419781
- Subdivision:
- Entrada La Coraza
ADDITIONAL INFORMATION
The ranch-style Fraser plan offers ways to tailor your space to fit your lifestyle! Just off the entry, there's a mudroom with a storage room. From there, the entry opens onto a dining area and then a spacious kitchen with a long center island and built-in pantry. At the back of the home is an expansive great room that leads to a covered patio. Two secondary bedrooms flank a shared full bath, while the owner's suite has its own full bath and walk-in closet.
- Type:
- Single Family
- Sq.Ft.:
- 1,680
- Status:
- Active
- Beds:
- 3
- Lot size:
- 0.1 Acres
- Year built:
- 2024
- Baths:
- 2.00
- MLS#:
- 22419777
- Subdivision:
- Entrada La Coraza
ADDITIONAL INFORMATION
The ranch-style Fraser plan offers ways to tailor your space to fit your lifestyle! Just off the entry, there's a mudroom with a storage room. From there, the entry opens onto a dining area and then a spacious kitchen with a long center island and built-in pantry. At the back of the home is an expansive great room that leads to a covered patio. Two secondary bedrooms flank a shared full bath, while the owner's suite has its own full bath and walk-in closet.
- Type:
- Single Family
- Sq.Ft.:
- 2,160
- Status:
- Active
- Beds:
- 4
- Lot size:
- 0.1 Acres
- Year built:
- 2024
- Baths:
- 3.00
- MLS#:
- 22419773
- Subdivision:
- Entrada La Coraza
ADDITIONAL INFORMATION
As you enter the two-story Palm plan, you'll find a convenient mudroom that leads to a full bath and downstairs bedroom. Toward the back of the home, you'll find a splendid corner kitchen that has a center island and built-in pantry. A dining area and a great room provide plenty of space to entertain, and for even more, there's a covered patio accessible via center-meet doors. Upstairs, there's a loft and a laundry, two bedrooms and a shared bath, as well as a beautiful owner's suite with a private bath and walk-in closet.
- Type:
- Single Family
- Sq.Ft.:
- 2,160
- Status:
- Active
- Beds:
- 3
- Lot size:
- 0.1 Acres
- Year built:
- 2024
- Baths:
- 3.00
- MLS#:
- 22419300
- Subdivision:
- Entrada La Coraza
ADDITIONAL INFORMATION
As you enter the two-story Palm plan, you'll find a convenient mudroom that leads to a powder room and a versatile flex room that can be used as a home office, home gym, or optioned as a main-floor bedroom. Toward the back of the home, you'll find a splendid corner kitchen that has a center island and built-in pantry. A dining area and a great room provide plenty of space to entertain, and for even more, there's a covered patio accessible via center-meet doors. Upstairs, there's a loft and a laundry, two bedrooms and a shared bath, as well as a beautiful owner's suite with a private bath and walk-in closet.
- Type:
- Single Family
- Sq.Ft.:
- 2,160
- Status:
- Active
- Beds:
- 3
- Lot size:
- 0.1 Acres
- Year built:
- 2024
- Baths:
- 3.00
- MLS#:
- 22419299
- Subdivision:
- Entrada La Coraza
ADDITIONAL INFORMATION
As you enter the two-story Palm plan, you'll find a convenient mudroom that leads to a powder room and a versatile flex room that can be used as a home office, home gym, or optioned as a main-floor bedroom. Toward the back of the home, you'll find a splendid corner kitchen that has a center island and built-in pantry. A dining area and a great room provide plenty of space to entertain, and for even more, there's a covered patio accessible via center-meet doors. Upstairs, there's a loft and a laundry, two bedrooms and a shared bath, as well as a beautiful owner's suite with a private bath and walk-in closet.
- Type:
- Single Family
- Sq.Ft.:
- 1,930
- Status:
- Active
- Beds:
- 3
- Lot size:
- 0.27 Acres
- Year built:
- 2005
- Baths:
- 2.00
- MLS#:
- 22418946
- Subdivision:
- Estates At La Canada Norte (1-41)
ADDITIONAL INFORMATION
Don't miss out! Embrace the serene desert landscape of this territorial-style property, offering a calm neutral palette that complements the natural surroundings. Inside, discover tile floors, layered crown molding, skylights, and a spacious living room centered around a cozy fireplace. The kitchen features an abundance of wood cabinets, stainless steel appliances, granite counters, and a breakfast bar, perfect for casual dining. The main suite includes a comfortable sitting area and a private bathroom with dual sinks. Step outside to a covered patio or attached Ramada in the expansive backyard, ideal for relaxation or entertaining while enjoying breathtaking mountain views. Make this peaceful retreat your own today!
- Type:
- Manufactured Home
- Sq.Ft.:
- 1,597
- Status:
- Active
- Beds:
- 2
- Lot size:
- 0.15 Acres
- Year built:
- 2003
- Baths:
- 2.00
- MLS#:
- 22418503
- Subdivision:
- Rancho Resort (1-326)
ADDITIONAL INFORMATION
* NEW PRICE ADJUSTMENT* This home is move-in ready, home comes completely -furnished! This home is situated on one of the largest lots in Rancho Resort community, featuring extensive patio, perfect for outdoor entertaining. The open floor plan includes a stylish great room with gas fireplace idea for entertaining family and friends, there is a versatile hobby room that can serve as a office/den or family room. The open kitchen design allows for easy interaction with guest while cooking. The spacious owners suite features a ensuite bathroom with Dual Sinks, extra-Large Walk-in Shower, and generously sized walk-in closet. The relaxing guest bedroom offers plenty of privacy, garage offers epoxy floors. This home is close to the Community Rec. Center, pool, shopping, and I-19 corridor
- Type:
- Single Family
- Sq.Ft.:
- 1,480
- Status:
- Active
- Beds:
- 3
- Lot size:
- 0.12 Acres
- Year built:
- 2021
- Baths:
- 2.00
- MLS#:
- 22418465
- Subdivision:
- N/A
ADDITIONAL INFORMATION
Welcome to this captivating property, where elegance meets comfort. The interior is beautifully adorned with a neutral color paint scheme, creating a serene atmosphere. The primary bathroom features double sinks, offering plenty of space for personal care routines. The primary bedroom is equipped with a walk-in closet, providing ample storage space. The kitchen is a chef's dream with all stainless steel appliances, kitchen Island and an accent backsplash that adds a touch of sophistication. The exterior features a fenced-in backyard, perfect for privacy and outdoor activities. Enjoy outdoor relaxation and entertaining on the covered patio in the back yard. This property is a perfect blend of style and functionality. Don't miss this opportunity to make this your dream home.
- Type:
- Single Family
- Sq.Ft.:
- 1,915
- Status:
- Active
- Beds:
- 4
- Lot size:
- 0.14 Acres
- Year built:
- 2024
- Baths:
- 2.00
- MLS#:
- 22418100
- Subdivision:
- N/A
ADDITIONAL INFORMATION
This professionally designed home features a neutral interior and comes fully equipped with appliances, including a washer, dryer, and refrigerator. The kitchen boasts granite countertops, Whirlpool stainless-steel appliances, 36'' cabinets with crown molding and hardware, and pre-plumbing for both gas and electric at the range. Additional amenities include faux wood window blinds on the front windows, and landscaping for both the front and back yards. Quality energy-efficient features include a Carrier gas HVAC system and a Rinnai tankless water heater.Appliance package shown in photos may vary.
- Type:
- Single Family
- Sq.Ft.:
- 1,353
- Status:
- Active
- Beds:
- 3
- Lot size:
- 0.12 Acres
- Year built:
- 2024
- Baths:
- 2.00
- MLS#:
- 22418090
- Subdivision:
- N/A
ADDITIONAL INFORMATION
This professionally designed home features a neutral interior and comes fully equipped with appliances, including a washer, dryer, and refrigerator. The kitchen boasts granite countertops, Whirlpool stainless-steel appliances, 36'' cabinets with crown molding and hardware, and pre-plumbing for both gas and electric at the range. Additional amenities include faux wood window blinds on the front windows, and landscaping for both the front and back yards. Quality energy-efficient features include a Carrier gas HVAC system and a Rinnai tankless water heater.Appliance package shown in photos may vary.
- Type:
- Single Family
- Sq.Ft.:
- 1,353
- Status:
- Active
- Beds:
- 3
- Lot size:
- 0.12 Acres
- Year built:
- 2024
- Baths:
- 2.00
- MLS#:
- 22418089
- Subdivision:
- N/A
ADDITIONAL INFORMATION
This professionally designed home features a neutral interior and comes fully equipped with appliances, including a washer, dryer, and refrigerator. The kitchen boasts granite countertops, Whirlpool stainless-steel appliances, 36'' cabinets with crown molding and hardware, and pre-plumbing for both gas and electric at the range. Additional amenities include faux wood window blinds on the front windows, and landscaping for both the front and back yards. Quality energy-efficient features include a Carrier gas HVAC system and a Rinnai tankless water heater.Appliance package shown in photos may vary.
 |
| The data relating to real estate listings on this website comes in part from the Internet Data Exchange (IDX) program of Multiple Listing Service of Southern Arizona. IDX information is provided exclusively for consumers' personal, non-commercial use and may not be used for any purpose other than to identify prospective properties consumers may be interested in purchasing. Listings provided by brokerages other than Xome Inc. are identified with the MLSSAZ IDX Logo. All Information Is Deemed Reliable But Is Not Guaranteed Accurate. Listing information Copyright 2025 MLS of Southern Arizona. All Rights Reserved. |
Sahuarita Real Estate
The median home value in Sahuarita, AZ is $355,900. This is higher than the county median home value of $314,100. The national median home value is $338,100. The average price of homes sold in Sahuarita, AZ is $355,900. Approximately 73.21% of Sahuarita homes are owned, compared to 16.38% rented, while 10.41% are vacant. Sahuarita real estate listings include condos, townhomes, and single family homes for sale. Commercial properties are also available. If you see a property you’re interested in, contact a Sahuarita real estate agent to arrange a tour today!
Sahuarita, Arizona 85629 has a population of 33,524. Sahuarita 85629 is more family-centric than the surrounding county with 47.35% of the households containing married families with children. The county average for households married with children is 26.65%.
The median household income in Sahuarita, Arizona 85629 is $91,110. The median household income for the surrounding county is $59,215 compared to the national median of $69,021. The median age of people living in Sahuarita 85629 is 36.3 years.
Sahuarita Weather
The average high temperature in July is 99.2 degrees, with an average low temperature in January of 38.4 degrees. The average rainfall is approximately 13.7 inches per year, with 0.2 inches of snow per year.


