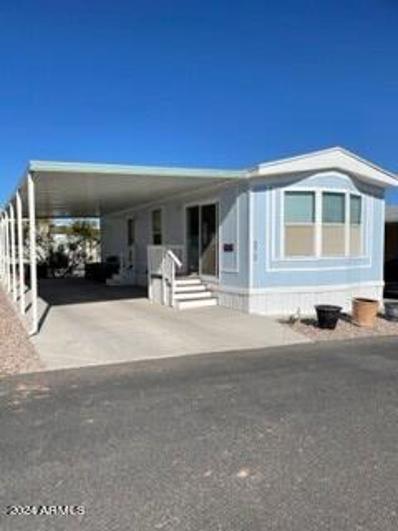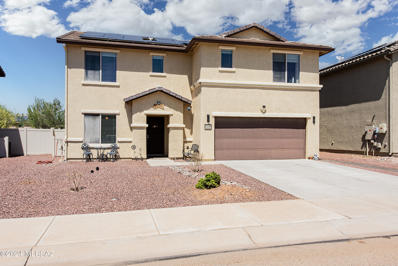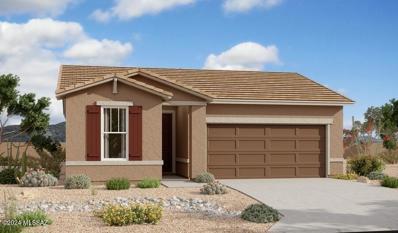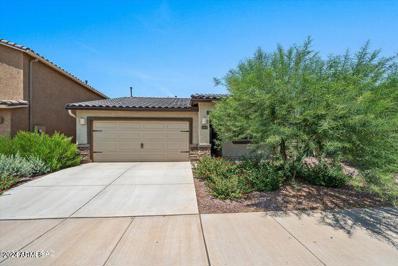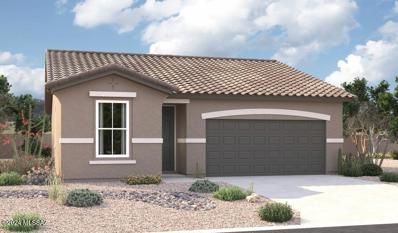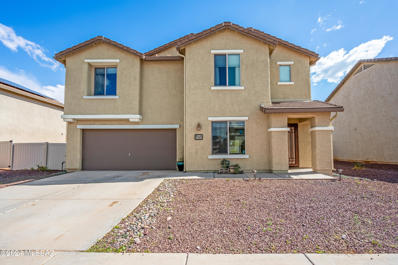Red Rock AZ Homes for Sale
- Type:
- Single Family
- Sq.Ft.:
- 1,540
- Status:
- Active
- Beds:
- 3
- Lot size:
- 0.12 Acres
- Year built:
- 2024
- Baths:
- 2.00
- MLS#:
- 22422813
- Subdivision:
- Red Rock Village 1
ADDITIONAL INFORMATION
If you've been looking for the perfect space to call home, the Bisbee is the floor plan for you! With 3 bedrooms, 2 bathrooms and a 2-car garage, the Bisbee is simple and practical, while spacious and cozy. The Bisbee features a large living room, chef-ready kitchen, covered back patio, formal dining room, and covered front porch. At the end of the day, whip up some of your favorite meals for the family in your incredible new kitchen or enjoy a cup of coffee on your private back patio.
- Type:
- Single Family
- Sq.Ft.:
- 1,115
- Status:
- Active
- Beds:
- 3
- Lot size:
- 0.12 Acres
- Year built:
- 2024
- Baths:
- 2.00
- MLS#:
- 22422811
- Subdivision:
- Red Rock Village 1
ADDITIONAL INFORMATION
The Amado plan by LGI Homes is a must-see! This home is meticulously crafted with a focus on both style and functionality. This three-bedroom, two-bathroom residence showcases a thoughtfully designed layout that exudes comfort. The family room seamlessly connects to a beautifully upgraded kitchen, creating an inviting space for daily living and entertaining. Nestled in a tranquil corner, the master suite offers a haven of serenity and seclusion. Two more bedrooms provide ample space for your family or guests to relax in their own comfort. Better yet, this home is located in the amenity-packed community of Red Rock Village. You will love calling this area home!
Open House:
Saturday, 1/4 12:00-3:00PM
- Type:
- Single Family
- Sq.Ft.:
- 1,934
- Status:
- Active
- Beds:
- 3
- Lot size:
- 0.13 Acres
- Year built:
- 2019
- Baths:
- 2.00
- MLS#:
- 22422595
- Subdivision:
- Red Rock Village
ADDITIONAL INFORMATION
Welcome to 33773 S Ballad Drive in Red Rock! This lovely 3-bedroom, 2-bathroom home offers 1,934 sq ft of living space with an open kitchen, tile floors throughout the main areas, and cozy carpeted bedrooms. The spacious family room welcomes you at the entry, plus a living room, and even an extra den that could easily be converted into a 4th bedroom, office, playroom, entertainment center--whatever your family needs! Built just 5 years ago, this home is practically brand new and ready for you to make it your own. The 2-car garage offers plenty of space for vehicles and storage. Located just a short walk from the Red Rock community park, you'll have easy access to the community swimming pool with a slide, playgrounds, basketball courts, baseball fields, and even a skate park! Red Rock's
- Type:
- Other
- Sq.Ft.:
- 616
- Status:
- Active
- Beds:
- 1
- Year built:
- 1997
- Baths:
- 1.00
- MLS#:
- 6754764
ADDITIONAL INFORMATION
***MUST SEE*** Furnished Picacho Peak RV Living! Your home is luxury living next to the peak. This 55+ community is what you have been looking for with a combination of relaxation and the best views of the Arizona desert. Community amenities with RV Park.
- Type:
- Single Family
- Sq.Ft.:
- 1,810
- Status:
- Active
- Beds:
- 4
- Lot size:
- 0.12 Acres
- Year built:
- 2024
- Baths:
- 2.00
- MLS#:
- 22422378
- Subdivision:
- Red Rock Village
ADDITIONAL INFORMATION
With its blend of elegance and ease, the Larimar floor plan is the perfect choice for entertaining. The heart of this home is the inviting great room, which opens up into a kitchen with a quartz center island. Spend sunny days enjoying the adjacent covered patio--also a fantastic spot for after-dinner conversation! The spacious owner's suite showcases an attached bathroom with a barn door, as well as a walk-in closet.
- Type:
- Single Family
- Sq.Ft.:
- 2,028
- Status:
- Active
- Beds:
- 3
- Lot size:
- 0.15 Acres
- Year built:
- 2007
- Baths:
- 3.00
- MLS#:
- 22422184
- Subdivision:
- Red Rock Village 1
ADDITIONAL INFORMATION
Modern well-maintained, spacious home in Red Rock Village with easy access to I-10, community park, pool, spa, and bike/walking paths. This thoughtfully updated home features an open kitchen with stainless steel appliances, granite countertops, and a kitchen island. The large family room includes a bonus/game room and guest bathroom. Upstairs, enjoy a generous loft, laundry room, two bedrooms, a guest bathroom, and a master suite with a private bath and expansive walk-in closet. All bathrooms have been upgraded. Smart home equipped with EV-Nema 14-50 ready garage. Exterior features include a tiled roof, covered patio, enclosed backyard, new gazebo, and shed. The home also comes with a transferable leased solar system with a low monthly payment.
- Type:
- Single Family
- Sq.Ft.:
- 1,120
- Status:
- Active
- Beds:
- 3
- Lot size:
- 0.12 Acres
- Year built:
- 2024
- Baths:
- 2.00
- MLS#:
- 22421931
- Subdivision:
- Red Rock Village
ADDITIONAL INFORMATION
The thoughtfully designed Cypress plan greets guests with an inviting covered entry. Inside, you'll find a convenient laundry, a spacious great room and a well appointed kitchen a quartz center island. A lavish owner's suite showcases a generous walk-in closet and a private bath. A charming covered patio is also included for additional entertaining space. You'll also appreciate two secondary bedrooms with a shared bath, a mudroom and a 2-car garage.
- Type:
- Single Family
- Sq.Ft.:
- 1,810
- Status:
- Active
- Beds:
- 4
- Lot size:
- 0.12 Acres
- Year built:
- 2024
- Baths:
- 3.00
- MLS#:
- 22421427
- Subdivision:
- Red Rock Village
ADDITIONAL INFORMATION
With its blend of elegance and ease, the Larimar floor plan is the perfect choice for entertaining. The heart of this home is the inviting great room, which opens up into a kitchen with a quartz center island. Spend sunny days enjoying the adjacent covered patio--also a fantastic spot for after-dinner conversation! The spacious owner's suite showcases an attached bathroom with a barn door, as well as a walk-in closet.
- Type:
- Single Family
- Sq.Ft.:
- 1,561
- Status:
- Active
- Beds:
- 3
- Lot size:
- 0.12 Acres
- Year built:
- 2022
- Baths:
- 2.00
- MLS#:
- 6745001
ADDITIONAL INFORMATION
Discover this stunning 3-bedroom, 2-bathroom contemporary home nestled in a desirable community, designed to impress with its blend of style and comfort. Step onto the inviting covered front porch and into a large, airy living room that radiates warmth and coziness. The spacious bedrooms, equipped with dual-pane windows, offer a tranquil retreat filled with natural light. The kitchen features granite countertops, a large island, a pantry, and a breakfast bar, along with a formal dining room. The family room opens to a covered back patio, providing seamless access to a private, block-fenced yard that ensures security and privacy. This home is ready to welcome you home!
- Type:
- Single Family
- Sq.Ft.:
- 1,795
- Status:
- Active
- Beds:
- 4
- Lot size:
- 0.15 Acres
- Year built:
- 2024
- Baths:
- 2.00
- MLS#:
- 22419099
- Subdivision:
- Red Rock Village 1
ADDITIONAL INFORMATION
The Payson plan boasts a spacious 4-bedroom, 2-bathroom layout that's designed for comfort & togetherness. As you approach this home, the eye-catching exterior details, featuring a stylish tile roof, contemporary coach light, and a charming 3/4 lite front door, set the tone for what awaits inside. Step through the door and be enchanted by the seamless flow of the Payson floor plan. A chef-ready kitchen takes center stage, overlooking the expansive dining area & inviting family room, creating the perfect space for gatherings & everyday living. When it's time to extend the celebration outdoors, you'll appreciate the generous covered back patio & the serenity of your private back yard. It offers a harmonious blend of style & functionality, making it the ideal residence for you and your family.
- Type:
- Single Family
- Sq.Ft.:
- 1,795
- Status:
- Active
- Beds:
- 4
- Lot size:
- 0.15 Acres
- Year built:
- 2024
- Baths:
- 2.00
- MLS#:
- 22419098
- Subdivision:
- Red Rock Village 1
ADDITIONAL INFORMATION
The Payson plan boasts a spacious 4-bedroom, 2-bathroom layout that's designed for comfort & togetherness. As you approach this home, the eye-catching exterior details, featuring a stylish tile roof, contemporary coach light, and a charming 3/4 lite front door, set the tone for what awaits inside. Step through the door and be enchanted by the seamless flow of the Payson floor plan. A chef-ready kitchen takes center stage, overlooking the expansive dining area & inviting family room, creating the perfect space for gatherings & everyday living. When it's time to extend the celebration outdoors, you'll appreciate the generous covered back patio & the serenity of your private back yard. It offers a harmonious blend of style & functionality, making it the ideal residence for you and your family.
- Type:
- Single Family
- Sq.Ft.:
- 1,780
- Status:
- Active
- Beds:
- 3
- Lot size:
- 0.15 Acres
- Year built:
- 2016
- Baths:
- 2.00
- MLS#:
- 22418485
- Subdivision:
- Red Rock Village
ADDITIONAL INFORMATION
Discover this charming home in the Red Rock community. Featuring 3 bedrooms and 2 baths, this property is ideal for those seeking extra space. The open floor plan showcases a large island with bar seating, seamlessly connecting to the inviting living room--perfect for entertaining. The primary suite is a sanctuary with an oversized closet for ample storage. Enjoy the roomy backyard, ready for your personal touch, and benefit from included appliances: refrigerator, washer, and dryer.
- Type:
- Single Family
- Sq.Ft.:
- 1,605
- Status:
- Active
- Beds:
- 4
- Lot size:
- 0.12 Acres
- Year built:
- 2008
- Baths:
- 2.00
- MLS#:
- 22417542
- Subdivision:
- Red Rock Village 1
ADDITIONAL INFORMATION
Welcome to Red Rock!& this well maintained home with Brand new AC, Garage door, Granite Countertops. Efficient layout provides plenty of room to entertain in the large living room and the entire home is finished with Beautiful Tile, no carpet here! Garage floor hasn't been ignored & has epoxy finish. Water Softener system, AND Kitchen & Laundry appliances included, just bring your bags!Exterior also has a lot to offer with low care desert landscaping in front. Back yard features outdoor kitchen, lots of aloe vera and is ready for you to finish it off by bringing your personal touch, Many amenities available in this community such as neighborhood parks, swimming pools, basket ball courts, baseball fields, playgrounds and skate park! Food Trucks on summer weekends too!Don't miss out!
- Type:
- Single Family
- Sq.Ft.:
- 1,120
- Status:
- Active
- Beds:
- 3
- Lot size:
- 0.12 Acres
- Year built:
- 2024
- Baths:
- 2.00
- MLS#:
- 22415901
- Subdivision:
- Red Rock Village
ADDITIONAL INFORMATION
The thoughtfully designed Cypress plan greets guests with an inviting covered entry. Inside, you'll find a convenient laundry, a spacious great room and a well appointed kitchen that can be optioned with a center island. A lavish owner's suite showcases a generous walk-in closet and a private bath, and a charming covered patio can be extended for additional outdoor entertaining space. You'll also appreciate two secondary bedrooms with a shared bath, a mudroom and a 2-car garage.
- Type:
- Single Family
- Sq.Ft.:
- 2,254
- Status:
- Active
- Beds:
- 5
- Lot size:
- 0.15 Acres
- Year built:
- 2024
- Baths:
- 3.00
- MLS#:
- 22412955
- Subdivision:
- Red Rock Village 1
ADDITIONAL INFORMATION
The Stafford, by LGI Homes, is located within the exceptional community of Red Rock Village. This beautiful two-story home features an open floor plan, 5 bedrooms and 2.5 baths. This new home comes with thousands of dollars in upgrades including energy-efficient appliances, granite countertops, wood cabinets with crown molding, brushed nickel hardware and a 2-car garage. The Stafford showcases a master suite complete with a walk-in closet, an upstairs laundry room, a fully fenced huge backyard, covered patio and front yard landscaping.
- Type:
- Single Family
- Sq.Ft.:
- 1,793
- Status:
- Active
- Beds:
- 4
- Lot size:
- 0.15 Acres
- Year built:
- 2024
- Baths:
- 2.00
- MLS#:
- 22412953
- Subdivision:
- Red Rock Village 1
ADDITIONAL INFORMATION
The Payson plan boasts a spacious 4-bedroom, 2-bathroom layout that's designed for comfort & togetherness. As you approach this home, the eye-catching exterior details, featuring a stylish tile roof, contemporary coach light, and a charming 3/4 lite front door, set the tone for what awaits inside. Step through the door and be enchanted by the seamless flow of the Payson floor plan. A chef-ready kitchen takes center stage, overlooking the expansive dining area & inviting family room, creating the perfect space for gatherings & everyday living. When it's time to extend the celebration outdoors, you'll appreciate the generous covered back patio & the serenity of your private back yard. It offers a harmonious blend of style & functionality, making it the ideal residence for you and your famil
- Type:
- Single Family
- Sq.Ft.:
- 1,244
- Status:
- Active
- Beds:
- 3
- Lot size:
- 0.12 Acres
- Year built:
- 2024
- Baths:
- 2.00
- MLS#:
- 22412950
- Subdivision:
- Red Rock Village 1
ADDITIONAL INFORMATION
Discover the allure of the single-story Ash floor plan, a testament to smart design & modern living. This home boasts 3 spacious bedrooms, 2 bathrooms, an accommodating two-car garage, & an impressively upgraded kitchen. Step inside, and you'll find a private hallway branching off the entry, leading to the secondary bedrooms--a clever arrangement that ensures comfort & seclusion for both guests & family members. As you move further in, the open living area unfolds before you, seamlessly connecting the family room, kitchen, & dining nook. The primary suite, nestled in a quiet corner, offers a generously sized bedroom with an adjoining bathroom & a roomy walk-in closet. The Ash plan is more than just a house; it's a canvas for planting roots & establishing your dream household.
- Type:
- Single Family
- Sq.Ft.:
- 1,244
- Status:
- Active
- Beds:
- 3
- Lot size:
- 0.12 Acres
- Year built:
- 2024
- Baths:
- 2.00
- MLS#:
- 22412949
- Subdivision:
- Red Rock Village 1
ADDITIONAL INFORMATION
Discover the allure of the single-story Ash floor plan, a testament to smart design & modern living. This home boasts 3 spacious bedrooms, 2 bathrooms, an accommodating two-car garage, & an impressively upgraded kitchen. Step inside, and you'll find a private hallway branching off the entry, leading to the secondary bedrooms--a clever arrangement that ensures comfort & seclusion for both guests & family members. As you move further in, the open living area unfolds before you, seamlessly connecting the family room, kitchen, & dining nook. The primary suite, nestled in a quiet corner, offers a generously sized bedroom with an adjoining bathroom & a roomy walk-in closet. The Ash plan is more than just a house; it's a canvas for planting roots & establishing your dream household.
- Type:
- Single Family
- Sq.Ft.:
- 1,540
- Status:
- Active
- Beds:
- 3
- Lot size:
- 0.12 Acres
- Year built:
- 2024
- Baths:
- 2.00
- MLS#:
- 22412952
- Subdivision:
- Red Rock Village 1
ADDITIONAL INFORMATION
If you've been looking for the perfect space to call home, the Bisbee is the floor plan for you! With 3 bedrooms, 2 bathrooms and a 2-car garage, the Bisbee is simple and practical, while spacious and cozy. The Bisbee features a large living room, chef-ready kitchen, covered back patio, formal dining room, and covered front porch. At the end of the day, whip up some of your favorite meals for the family in your incredible new kitchen or enjoy a cup of coffee on your private back patio.
- Type:
- Single Family
- Sq.Ft.:
- 1,540
- Status:
- Active
- Beds:
- 3
- Lot size:
- 0.12 Acres
- Year built:
- 2024
- Baths:
- 2.00
- MLS#:
- 22412951
- Subdivision:
- Red Rock Village 1
ADDITIONAL INFORMATION
If you've been looking for the perfect space to call home, the Bisbee is the floor plan for you! With 3 bedrooms, 2 bathrooms and a 2-car garage, the Bisbee is simple and practical, while spacious and cozy. The Bisbee features a large living room, chef-ready kitchen, covered back patio, formal dining room, and covered front porch. At the end of the day, whip up some of your favorite meals for the family in your incredible new kitchen or enjoy a cup of coffee on your private back patio.
- Type:
- Single Family
- Sq.Ft.:
- 1,720
- Status:
- Active
- Beds:
- 3
- Lot size:
- 0.12 Acres
- Year built:
- 2023
- Baths:
- 2.00
- MLS#:
- 22412293
- Subdivision:
- Red Rock Village
ADDITIONAL INFORMATION
Like new and ready to move right in! This upgraded home backs to ACRES of state land for privacy and views! Beautiful 3 bedroom PLUS den offers plenty of room for everyone! Open floor plan with wood-look tile throughout and carpet only in the bedrooms. The kitchen offers tons of storage with center island, all white cabinetry with matte black hardware, granite countertops, and stainless appliances. Exit the dual slider to back yard with artificial turf, desert plants and extended covered patio. Multiple upgrades including water purification system and solar! Red Rock Village offers many amenities including community pool w/ waterslides, skate park, playground, volleyball, and sidewalks throughout the community. Buy this home with USDA financing for $0 down!!!
- Type:
- Single Family
- Sq.Ft.:
- 2,416
- Status:
- Active
- Beds:
- 4
- Lot size:
- 0.17 Acres
- Year built:
- 2008
- Baths:
- 3.00
- MLS#:
- 22407372
- Subdivision:
- Red Rock Village 1
ADDITIONAL INFORMATION
Range Price 335-347k. USDA Eligible. This charming 4-bedroom, 2.5-bathroom home boasts modern comforts and spacious living, nestled within a large yard that offers plenty of outdoor possibilities. The heart of the home is its updated kitchen, featuring sleek finishes, stainless steel appliances. Outside, the expansive yard invites endless opportunities for relaxation, play, and outdoor gatherings, with plenty of space for gardening, recreation, or simply soaking up the sunshine. Conveniently located near amenities and recreation facilities. This property offers the perfect blend for any lifestyle.
- Type:
- Single Family
- Sq.Ft.:
- 1,174
- Status:
- Active
- Beds:
- 3
- Lot size:
- 0.12 Acres
- Year built:
- 2023
- Baths:
- 2.00
- MLS#:
- 22405639
- Subdivision:
- Red Rock Village 1
ADDITIONAL INFORMATION
The Taos floor plan is the perfect home to start your next chapter in with 3 bedrooms, 2 bathrooms and a 2-car garage. This floor plan features an open-concept layout, private master suite, covered back patio, and phenomenal curb appeal. Outfitted with incredible upgrades including brick front facia the Taos at Red Rock Village offers you everything you need and more! Not only is it the perfect house, it has gorgeous mountain views & no backyard neighbors!
- Type:
- Single Family
- Sq.Ft.:
- 1,795
- Status:
- Active
- Beds:
- 3
- Lot size:
- 0.15 Acres
- Year built:
- 2023
- Baths:
- 2.00
- MLS#:
- 22405634
- Subdivision:
- Red Rock Village 1
ADDITIONAL INFORMATION
Red Rock Village features the incredible Prescott floor plan with 3 bedrooms, 2 bathrooms, and a 2-car garage. This floor plan includes a front den, spacious family room, covered back patio, private back yard, and so many upgrades you'll love! Utilize the front den as a dining space, home office, or craft room - the opportunities are endless. With a spacious family room connected to the incredible kitchen, you'll have the perfect space for hosting get-togethers with family and friends.
- Type:
- Single Family
- Sq.Ft.:
- 1,793
- Status:
- Active
- Beds:
- 4
- Lot size:
- 0.15 Acres
- Year built:
- 2024
- Baths:
- 2.00
- MLS#:
- 22323497
- Subdivision:
- Red Rock Village 1
ADDITIONAL INFORMATION
The Payson plan boasts a spacious 4-bedroom, 2-bathroom layout that's designed for comfort & togetherness. As you approach this home, the eye-catching exterior details, featuring a stylish tile roof, contemporary coach light, and a charming 3/4 lite front door, set the tone for what awaits inside. Step through the door and be enchanted by the seamless flow of the Payson floor plan. A chef-ready kitchen takes center stage, overlooking the expansive dining area & inviting family room, creating the perfect space for gatherings & everyday living. When it's time to extend the celebration outdoors, you'll appreciate the generous covered back patio & the serenity of your private back yard. It offers a harmonious blend of style & functionality, making it the ideal residence for you and your famil
 |
| The data relating to real estate listings on this website comes in part from the Internet Data Exchange (IDX) program of Multiple Listing Service of Southern Arizona. IDX information is provided exclusively for consumers' personal, non-commercial use and may not be used for any purpose other than to identify prospective properties consumers may be interested in purchasing. Listings provided by brokerages other than Xome Inc. are identified with the MLSSAZ IDX Logo. All Information Is Deemed Reliable But Is Not Guaranteed Accurate. Listing information Copyright 2025 MLS of Southern Arizona. All Rights Reserved. |

Information deemed reliable but not guaranteed. Copyright 2025 Arizona Regional Multiple Listing Service, Inc. All rights reserved. The ARMLS logo indicates a property listed by a real estate brokerage other than this broker. All information should be verified by the recipient and none is guaranteed as accurate by ARMLS.
Red Rock Real Estate
The median home value in Red Rock, AZ is $287,400. This is lower than the county median home value of $365,700. The national median home value is $338,100. The average price of homes sold in Red Rock, AZ is $287,400. Approximately 87.34% of Red Rock homes are owned, compared to 10.15% rented, while 2.52% are vacant. Red Rock real estate listings include condos, townhomes, and single family homes for sale. Commercial properties are also available. If you see a property you’re interested in, contact a Red Rock real estate agent to arrange a tour today!
Red Rock, Arizona 85145 has a population of 3,016. Red Rock 85145 is more family-centric than the surrounding county with 39.13% of the households containing married families with children. The county average for households married with children is 29.48%.
The median household income in Red Rock, Arizona 85145 is $79,541. The median household income for the surrounding county is $65,488 compared to the national median of $69,021. The median age of people living in Red Rock 85145 is 36.4 years.
Red Rock Weather
The average high temperature in July is 105.5 degrees, with an average low temperature in January of 37.8 degrees. The average rainfall is approximately 10.3 inches per year, with 0 inches of snow per year.



