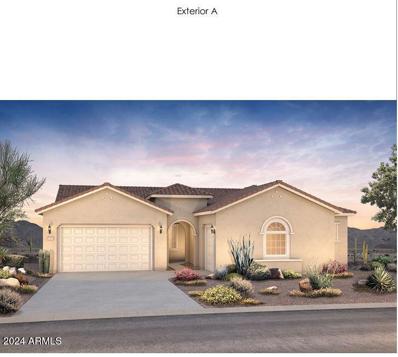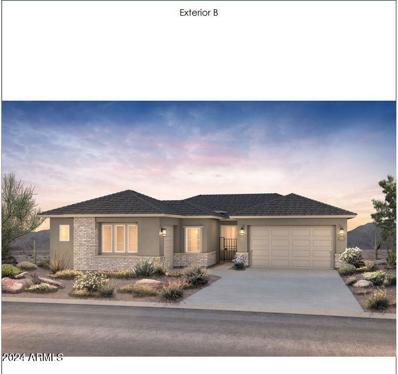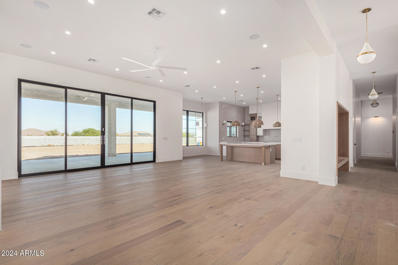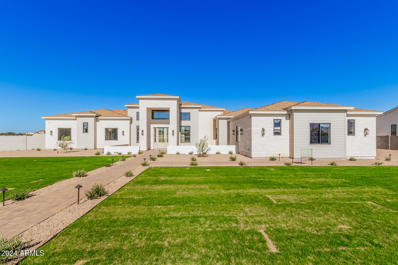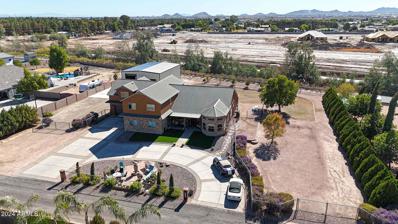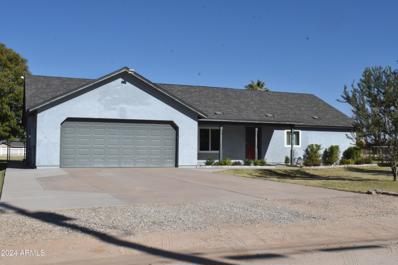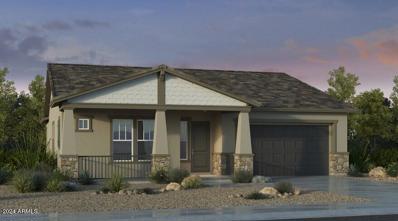Queen Creek AZ Homes for Sale
- Type:
- Single Family
- Sq.Ft.:
- 2,767
- Status:
- Active
- Beds:
- 5
- Lot size:
- 0.17 Acres
- Year built:
- 2022
- Baths:
- 4.00
- MLS#:
- 6784974
ADDITIONAL INFORMATION
POPULAR GREAT ROOM, LOFT PLAN ON AN OVERSIZED LOT (50'+ DEEP) WITH MAIN BEDROOM DOWN, 5-BEDROOM, BEAUTIFUL FINISHES! SPA SHOWER IN MAIN, UPGRADED WHITE CABINETS, GRANITE KITCHEN TOPS,, TILE BACKSPLASH,, GOURMET KITCHEN LAYOUT, UPGRADED VANITIES IN BATHS,, LVP FLOORING EVERYWHERE, EXCEPT BEDROOMS AND LOFT. ALL THIS, IN THE NEW PREMIER MASTER PLAN COMMUNITY, IN QUEEN CREEK, FEATURING A 22 ACRE LAKE. THIS IS THE CENTERPIECE OF THE COMMUNITY. FISHING, KAYAKING AND CANOEING, AQUATIC CENTER WITH LAP AND SPORT POOL SPLASH PAD, BOCCE BALL, PICKLE BALL, BOARDWALKS AND RAMADAS THROUGHOUT AND MUCH MORE.. THE HOME INCULDES 2'' FAUX WOOD BLINDS, CEILING FANS, TANKLESS WATER HEATER+++ KATHERINE MECHAM BARNEY SCHOOL IN THE COMMUNITY.
- Type:
- Single Family
- Sq.Ft.:
- 2,659
- Status:
- Active
- Beds:
- 5
- Lot size:
- 0.13 Acres
- Year built:
- 2022
- Baths:
- 4.00
- MLS#:
- 6784912
ADDITIONAL INFORMATION
JUST REDUCED!! FANTASTIC GREAT ROOM LOFT PLAN WITH MAIN BEDROOM DOWN, 5-BEDROOM, BEAUTIFUL FINISHES! SPA SHOWER IN MAIN, UPGRADED WHITE CABINETS, GRANITE KITCHEN TOPS,, TILE BACKSPLASH,, GOURMET KITCHEN LAYOUT, UPGRADED VANITIES IN BATHS,, PLANK TILE FLOORING EVERYWHERE, EXCEPT BEDROOMS AND LOFT. ALL THIS, IN THE NEW PREMIER MASTER PLAN COMMUNITY, IN QUEEN CREEK, FEATURING A 22 ACRE LAKE. THIS IS THE CENTERPIECE OF THE COMMUNITY. KAYAKING AND CANOEING, AQUATIC CENTER WITH LAP AND SPORT POOL SPLASH PAD, BOCCE BALL, PICKLE BALL, BOARDWALKS AND RAMADAS THROUGHOUT AND MUCH MORE.. THE HOME INCULDES 2'' FAUX WOOD BLINDS, CEILING FANS, TANKLESS WATER HEATER+++ KATHERINE MECHAM BARNEY SCHOOL IN THE COMMUNITY.
- Type:
- Single Family
- Sq.Ft.:
- 3,241
- Status:
- Active
- Beds:
- 4
- Lot size:
- 0.21 Acres
- Year built:
- 2024
- Baths:
- 3.00
- MLS#:
- 6784663
ADDITIONAL INFORMATION
Up to 3% of base price or total purchase price, whichever is less, is available through preferred lender. The Enchantment Series is situated in a private gated enclave within the sought-after Harvest community, offering a prime location near swimming pools, a catch-and-release lake, and a scenic green park. Enjoy peaceful living just moments from shopping and entertainment. Designed for both relaxation and hosting, this home features a stunning waterfall island, a chef's kitchen, and an open floor plan ideal for entertaining. A private courtyard entry adds a warm and inviting touch, welcoming you home.
- Type:
- Single Family
- Sq.Ft.:
- 3,131
- Status:
- Active
- Beds:
- 3
- Lot size:
- 0.22 Acres
- Year built:
- 2024
- Baths:
- 3.00
- MLS#:
- 6784636
ADDITIONAL INFORMATION
Up to 3% of base price or total purchase price, whichever is less, is available through preferred lender. The Enchantment Series is nestled in a private gated enclave within the popular Harvest community, just steps from swimming pools, a catch-and-release lake, and a beautiful park. Enjoy the perfect balance of tranquility and convenience, close to shopping and entertainment. The home features an oversized kitchen with a spacious island and pantry, ideal for hosting or simply unwinding. Its entertainer's dream layout includes an expansive L-shaped patio, perfect for indoor-outdoor living. Don't miss this exceptional opportunity.
- Type:
- Single Family
- Sq.Ft.:
- 3,203
- Status:
- Active
- Beds:
- 3
- Lot size:
- 0.22 Acres
- Year built:
- 2024
- Baths:
- 3.00
- MLS#:
- 6784633
ADDITIONAL INFORMATION
Up to 3% of base price or total purchase price, whichever is less, is available through preferred lender. The Enchantment Series is set within a private gated enclave of the sought-after Harvest community, offering a prime location across from swimming pools, a catch-and-release lake, and a scenic green park. Enjoy peaceful surroundings while staying close to shopping and entertainment. Designed with entertaining in mind, this home features an oversized kitchen with a large island and pantry, plus an entertainer's dream layout with an expansive L-shaped patio. Don't miss this incredible opportunity.
- Type:
- Single Family
- Sq.Ft.:
- 2,737
- Status:
- Active
- Beds:
- 3
- Lot size:
- 0.19 Acres
- Year built:
- 2024
- Baths:
- 3.00
- MLS#:
- 6784625
ADDITIONAL INFORMATION
Up to 3% of base price or total purchase price, whichever is less, is available through preferred lender. The Majesty Series is nestled within a private gated enclave of the popular Harvest community, perfectly positioned across from swimming pools, a catch-and-release lake, and a scenic green park. Enjoy a serene retreat while staying close to shopping and entertainment. This home boasts a chef's kitchen with a spacious island and pantry, ideal for hosting and everyday living. A private courtyard entry adds an elegant touch, welcoming you home. These are just a few of the thoughtful details that make this home truly special.
- Type:
- Single Family
- Sq.Ft.:
- 3,464
- Status:
- Active
- Beds:
- 4
- Lot size:
- 0.19 Acres
- Year built:
- 2024
- Baths:
- 4.00
- MLS#:
- 6784590
ADDITIONAL INFORMATION
Up to 3% of base price or total purchase price, whichever is less, is available through preferred lender. The Majesty Series is nestled in a gated enclave within the popular Harvest community, offering a serene location just steps from swimming pools, a catch-and-release lake, and a lush green park. Enjoy the best of both worlds—peaceful surroundings yet close to shopping and entertainment. The home features a thoughtfully designed open layout, perfect for entertaining or relaxing, with a stunning waterfall island, a chef's kitchen, and spacious living areas. A private courtyard entry adds a warm and inviting touch, welcoming you home.
- Type:
- Single Family
- Sq.Ft.:
- 4,659
- Status:
- Active
- Beds:
- 6
- Lot size:
- 0.19 Acres
- Year built:
- 2024
- Baths:
- 5.00
- MLS#:
- 6784582
ADDITIONAL INFORMATION
Up to 3% of base price or total purchase price, whichever is less, is available through preferred lender. The Majesty Series is nestled in a private gated enclave within the sought-after Harvest community. Ideally situated across from the swimming pools, a catch-and-release lake, and a lush green park, this home offers a perfect blend of tranquility and convenience—close to shopping, dining, and entertainment yet away from the bustle. Designed with both comfort and style in mind, the layout is perfect for entertaining or unwinding. Highlights include a guest casita with its own private courtyard entry, an executive island with extra cabinetry, and a chef's kitchen with exceptional details throughout.
$1,900,000
25231 S 194TH Street Queen Creek, AZ 85142
- Type:
- Single Family
- Sq.Ft.:
- 4,452
- Status:
- Active
- Beds:
- 5
- Lot size:
- 0.96 Acres
- Year built:
- 2024
- Baths:
- 5.00
- MLS#:
- 6784395
ADDITIONAL INFORMATION
Prepare to be amazed! This stunning 5-bed, 5-bath home, thoughtfully designed by a professional interior designer, blends luxury and functionality. Custom wall trimwork and designer lighting flow throughout, creating an elevated ambiance. The living room features a marble-surrounded fireplace and a 20-foot glass slider wall for seamless indoor-outdoor living. The gourmet kitchen includes quartz countertops, a quartz slab backsplash, double islands, and a beverage center. High-end appliances include a 48'' gas range with a pot filler and a Frigidaire refrigerator/freezer with filtered water and ice. A walk-in pantry and an eat-in nook complete the space. The mudroom adds convenience with enclosed storage, a drop zone, and an Elkay water bottle filler. Lastly, the backyard includes a covered patio and extended seating area where you can spend quality time w/friends & loved ones! Hurry, act now!
$1,750,000
25225 S 194TH Street Queen Creek, AZ 85142
- Type:
- Single Family
- Sq.Ft.:
- 4,115
- Status:
- Active
- Beds:
- 4
- Lot size:
- 0.96 Acres
- Year built:
- 2024
- Baths:
- 5.00
- MLS#:
- 6784389
ADDITIONAL INFORMATION
Experience luxury and modern design in this stunning newly-built home, thoughtfully designed by a professional interior designer. Featuring 16-foot ceilings, custom tile and trim in the foyer, and wood beams, this home exudes sophistication. The living room boasts a marble-surrounded fireplace with custom built-ins and a 20-foot glass slider wall for seamless indoor-outdoor living. The gourmet kitchen includes a large island, quartz countertops, a 48'' double oven gas range with a pot filler, and a Frigidaire side-by-side refrigerator/freezer with filtered water and ice. A walk-in pantry, quartz slab backsplash, and ample cabinetry complete this space. The mudroom adds functionality with an Elkay water bottle filler, enclosed storage, and a drop zone. Also including a backyard covered patio where you can sit back and enjoy a relaxing afternoon, this home is a true gem! Don't miss out!
- Type:
- Single Family
- Sq.Ft.:
- 4,286
- Status:
- Active
- Beds:
- 7
- Lot size:
- 1.5 Acres
- Year built:
- 2005
- Baths:
- 4.00
- MLS#:
- 6784197
ADDITIONAL INFORMATION
Country Living on a county island in the Heart of Queen Creek, AZ. Well designed 2''x6'' constructed 7 bed, 4 bath home on 1.50 acres boasting 4 car attached garage and a massive (40' x60') 2,400sf detached insulated garage. Upon arrival you will notice the sought after classic farmhouse style with woodgrain metal siding, stone veneer, and metal roofing. The circular driveway will lead you past the recently installed artificial grass and the front covered porch to the rustic solid wood plank front door. As you enter, the Great Room's high vaulted ceiling with aspen tongue and groove panels, hardwood oak flooring and the custom iron baluster will invite you in. Kitchen features hickory cabinets, large island, stainless appliances and breakfast nook with a bay window view... Split floorpan having two master suites (one on each level) plus an additional two bedrooms downstairs and three upstairs provides plenty of room for family, guests and/or a home office. Additional house features include oversized loft/media room, upstairs study, laundry room with multiple storage areas, Milgard windows, powered window shades, water softener, 400 amp electrical panel, 220V outlet in attached garage, garage racks/storage and a convenient pull through garage door to backyard. Outback the full length patio, large grass area and professional in-ground basketball hoop create the perfect setting to relax and/or entertain. Additional exterior feature include fully fenced backyard, RV gate, front water fountain and mature landscaping. Area features include biking/walking paths, parks, shopping, dining and entertainment.
$1,649,000
19050 S 196TH Way Queen Creek, AZ 85142
- Type:
- Single Family
- Sq.Ft.:
- 4,002
- Status:
- Active
- Beds:
- 5
- Lot size:
- 0.43 Acres
- Year built:
- 2018
- Baths:
- 5.00
- MLS#:
- 6781309
ADDITIONAL INFORMATION
Don't let this incredible property in La Jara Farms pass you by! This stunning single-level home offers over 4,000 square feet of exquisite living space, including a private guest suite with its own bedroom, bathroom, kitchenette, walk-in closet, and sitting area—complete with a separate entrance. Inside, enjoy an open floor plan highlighted by a floor-to-ceiling stacked stone fireplace, plantation shutters, an office/den, a spacious walk-in pantry, a butler's pantry, and a striking 14.5' x 6.5' granite kitchen island at the center of it all. The expansive master bedroom features a tray ceiling and a luxurious ensuite with dual walk-in closets, a walk-in glass shower with dual rain showerheads, and a soaking tub. Seeking your own personal paradise? Step through the telescoping sliding glass doors to your dream backyard. Relax in the pebble tec pool, enjoy the tranquil waterfalls, gather around the gas firepit, or entertain at the outdoor kitchen/bar complete with a sink, outdoor fridge, gas grill, and a powerful 60,000 BTU side burner with a wok cut-out. Need more space for all your toys? The air-conditioned 50' x 20' RV garage is ready to accommodate, with additional paved parking next to it. This property also offers two RV gates, providing convenient access from the front to the back. There are too many pavers to count. The property boasts an RV dump to use, after you come back from your trips. Don't miss this exceptional opportunity!
- Type:
- Single Family
- Sq.Ft.:
- 2,106
- Status:
- Active
- Beds:
- 3
- Lot size:
- 1.05 Acres
- Year built:
- 1999
- Baths:
- 2.00
- MLS#:
- 6783922
ADDITIONAL INFORMATION
Over an acre irrigated lot with views of Santan mountains in a county island fully fenced and no HOA. Highly upgraded 2106 sqft with 3 bedroom, 2 bath, 2 car garage, and corral. New roof, windows, doors, flooring, tankless water heater and appliances within the last 5 years. Plenty of room for your RV, boat and all your toys. Schools are Chandler School District.
- Type:
- Single Family
- Sq.Ft.:
- 2,699
- Status:
- Active
- Beds:
- 3
- Lot size:
- 0.17 Acres
- Year built:
- 2023
- Baths:
- 3.00
- MLS#:
- 6779355
ADDITIONAL INFORMATION
**Seller offering $10,000 concession to buyers rate buy down and closing costs with full price offer. Welcome to this Stunning 2023 Built, 3 Bedroom + 2 Bonus Rooms, 2.5 Bath, 2699 Sqft Gem in Queen Creek!! You will fall in love with the cottage style exterior featuring a paver driveway, classic French gray and white exterior paint, stack stone accents and a cozy front porch! Step inside and you will be greeted with light wood look tile flooring throughout the main living areas, 8 foot doors, recessed lighting and upgraded black door hardware! The two secondary bedrooms with a Jack and Jill bathroom are well appointed to the left of the entry! The first bonus room is perfect for an office, teen room or game room and a secondary formal dining room is situated to the left. The gorgeous kitchen and great room boast white upper and lower cabinets with a buffet extension into the dining nook, show stopping granite countertops, classic creamy white subway tile backsplash, stainless steel Kitchen Aid appliances, built in oven and microwave, a 5 burner gas cooktop with stainless steel hood vent, oversized kitchen island with breakfast bar, a white farmhouse apron sink, pre wire for pendant lights and surround sound, large walk in pantry and a wall of sliding doors allowing an abundance of natural light. The primary suite presents two separate vanities with white cabinets and granite countertops, a relaxing deep soaking garden tub, enlarged walk-in shower with glass doors, water closet, linen closet and a large walk-in closet with a pass through to the laundry room! The backyard features a covered patio with recessed lighting and ceiling fan prewire, grass with a paver border, an orange and lemon tree, gated dog run with pea gravel, multi zoned irrigation system with drips and bistro lighting perfect to enjoy our Arizona winter weather. A water softener, whole house water treatment system and tank less water heater finish this stunning property!!
- Type:
- Single Family
- Sq.Ft.:
- 2,051
- Status:
- Active
- Beds:
- 2
- Lot size:
- 0.21 Acres
- Year built:
- 2003
- Baths:
- 2.00
- MLS#:
- 6782864
ADDITIONAL INFORMATION
What a gorgeous home with no neighbors behind! The layout was thoughtfully designed with a formal living and dining room, a sizable den, two ample bedrooms, and an open family room adjacent to the kitchen. Durable tile flooring in the main areas, neutral paint, and abundant natural light. Open-concept kitchen showcases a pantry, a center island with a breakfast bar, stainless steel appliances, and maple cabinetry. Discover a bright primary bedroom offering enough space for all your furniture, a walk-in closet, and a bathroom with a jetted tub, step-in shower, and dual sink vanity. Both bedrooms are carpeted for extra comfort! The garage has a window A/C unit, ceiling fans, and multiple outlets. In the backyard, relax under the covered patio, green grass, or sparkling pool. Move-in ready!!
- Type:
- Single Family
- Sq.Ft.:
- 1,746
- Status:
- Active
- Beds:
- 4
- Lot size:
- 1.01 Acres
- Year built:
- 2001
- Baths:
- 2.00
- MLS#:
- 6777671
ADDITIONAL INFORMATION
Rural Vibe/City Amenities! NO HOA! HORSE PRIVILEGES! This one acre property is surrounded by mature trees, creating a relaxing atmosphere. The rural vibe continues with a 4-horse stall structure and 2 large sheds for either tack storage or lawn tools. The fenced pasture can be used as a horse arena, pet yard or kids' wonderland. There is even covered parking for your RV. This home offers so many updated features like fresh interior and exterior paint, new roof, new hot water heater, and new patio ceiling fans. This home is so well maintained with cleaned and sanitized AC vents and a full maintenance tune-up to the AC unit in September 2024. Professionally designed storage with CLASSY CLOSETS at the pantry, hall and primary bedroom closets! The pool received new equipment and was resurfaced in 2020. Both the primary shower and hall shower were updated in 2017 and the water softener was replaced in 2019. NO HOA! So many options abound with grocery stores, retail shopping, restaurants and a movie theatre less than 10 MINUTES away! Seller is willing to pay off solar balance at COE with the right offer. The hot tub does NOT convey. Samsung refrigerator model RF31CG7400SRAA does NOT convey. GE Profile refrigerator can convey at the buyer's request.
$1,100,000
18965 S 196TH Place Queen Creek, AZ 85142
- Type:
- Single Family
- Sq.Ft.:
- 3,882
- Status:
- Active
- Beds:
- 5
- Lot size:
- 0.44 Acres
- Year built:
- 2019
- Baths:
- 4.00
- MLS#:
- 6783169
ADDITIONAL INFORMATION
Welcome to your dream home in La Jara Farms II! This stunning single-story residence on a sprawling .44 acre offers 5 bedrooms, 3.5 baths, and a spacious 3-car garage. Designed for comfort and style, this home features an open floor plan with modern finishes throughout. The gourmet kitchen, complete with premium appliances and a large island, is perfect for entertaining. Retreat to the expansive backyard to enjoy Arizona's beautiful sunsets. Located in the heart of Queen Creek, close to shopping, dining, and top-rated schools. Don't miss out—this is luxury living at its finest!''
- Type:
- Other
- Sq.Ft.:
- 1,261
- Status:
- Active
- Beds:
- 3
- Lot size:
- 1 Acres
- Year built:
- 2000
- Baths:
- 2.00
- MLS#:
- 6783011
ADDITIONAL INFORMATION
NEW AC! NEW METAL ROOF! Don't miss this opportunity to own a charming horse property nestled in the heart of Queen Creek! Start your day by savoring your morning coffee on the cozy front porch. The lovely interior is adorned with vaulted ceilings, brick wall accents, an exposed beam, wood-style flooring, and a welcoming living room. The eat-in kitchen is fully equipped with a mosaic tile backsplash, white cabinetry with crown molding, and an island with a breakfast bar. Relax in the main retreat with a sliding door closet and an ensuite. This home has room for all your horses, toys, RV (with private extra panel for hook up) or build a shop. This property will not disappoint with all the options that are included. These options include a super upgraded private above-ground pool, several stalls, storage areas, a covered hay storage area, a tack room, a wash rack, and a riding arena. You can also ride on the city of Queen Creek trails or be at the Queen Creek equestrian facility in minutes. Act now!
- Type:
- Single Family
- Sq.Ft.:
- 3,260
- Status:
- Active
- Beds:
- 4
- Lot size:
- 0.16 Acres
- Year built:
- 2024
- Baths:
- 3.00
- MLS#:
- 6782795
ADDITIONAL INFORMATION
Welcome home to this spacious 3,260 sq ft two-story gem, nestled on a 7,015 sq ft lot with serene greenbelt views. Boasting four bedrooms and 2.5 bathrooms, this beautifully designed home offers both space and comfort. The open-concept kitchen is a chef's dream with a large walk-in pantry, perfect for all your storage needs, while the expansive formal dining room is ideal for entertaining. Gather around the cozy gas fireplace in the inviting living area or step out to the covered porches at the front and back to enjoy quiet mornings or evening relaxation. Upstairs, the split floor plan provides privacy, with a generous master suite featuring ample closet space. Plus, the community offers great amenities, including a pool and park, providing a wonderful lifestyle for your family. With no neighbors behind, you'll love the peace and tranquility of this home.
- Type:
- Single Family
- Sq.Ft.:
- 1,933
- Status:
- Active
- Beds:
- 4
- Lot size:
- 0.14 Acres
- Year built:
- 2022
- Baths:
- 3.00
- MLS#:
- 6780542
ADDITIONAL INFORMATION
CASITA! Rare income-generating opportunity! This home has a 1 bedroom, 1 bathroom casita with a private entrance - ideal for multi-generational living, private guest quarters or rental income. Enter this 2022 built home to the gated courtyard, where the main home and casita enjoy privacy with their own entrances. Wood-look tile throughout all common areas, impressively appointed kitchen with quartz countertops, large island and wood-look cabinets. Thoughtfully designed split floor-plan means the primary bedroom suite enjoys privacy from the two bedrooms inside the main home and the casita. Primary bedroom/bathroom suite offers an enormous walk-in glass wall shower and large walk-in closet. Outside, enjoy the turf in your back yard with no neighbors directly behind you - pergola makes enjoying the Arizona weather a breeze. Do you dream of living in a community with two heated pools, a splash pad, community trails, parks and a lake with catch and release fishing? Your new home is situated in the highly sought after community of Harvest, Queen Creek. This community was thoughtfully inspired by the area's rich agricultural history, and blends it with suburban living. Conveniently located close to major highways, including Loop 202 (Santan freeway) and State Route 24, and minutes to the state of Arizona's most beloved agritourism destinations: Schnepf Farms and Queen Creek Olive Mill. Pick your own farm fresh veggies at Schnepf!
- Type:
- Single Family
- Sq.Ft.:
- 5,089
- Status:
- Active
- Beds:
- 5
- Lot size:
- 0.82 Acres
- Year built:
- 2006
- Baths:
- 4.00
- MLS#:
- 6781997
ADDITIONAL INFORMATION
ABSOLUTELY BEAUTIFUL 5 BEDROOM + DEN, 4 BATHROOM WITH 4 CAR GARAGE ON A HUGE 35,000+ SQUARE FOOT LOT IN CIRCLE G THAT HAS JUST UNDERGONE AN EXTENSIVE REMODEL (SEE PICS...ITS GORGEOUS!). HIGH CEILINGS, SEPARATE LIVING AND GREAT ROOMS, HUGE ISLAND KITCHEN WITH HIGH END APPLIANCES, QUARTZ COUNTERS, WOOD FLOORING THROUGHOUT, THE MASTER SUITE IS LARGE AND ELEGANT, SEPARATE SOAKING TUB AND HUGE SHOWER, THE BASEMENT FEATURES 2 BEDROOMS, A FULL KITCHEN AND STACKABLE WASHER DRYER AND THEATER ROOM/FAMILY ROOM. THE EXTERIOR BOASTS AN OVERSIZED 4 CAR GARAGE, TONS OF STORAGE INCLUDING A SEPARATE AIR CONDITIONED STORAGE AREA WITH ACCESS TO THE GARAGE AND BACKYARD (PERFECT FOR A CONDITIONED WORKSHOP), HUGE BACK PATIO, WITH OUTSIDE FIREPLACE, SPORT COURT, BEAUTIFUL PRIVATE POOL W GROTTO, NEW ROOF, ETC.
- Type:
- Single Family
- Sq.Ft.:
- 4,210
- Status:
- Active
- Beds:
- 6
- Lot size:
- 0.24 Acres
- Year built:
- 2004
- Baths:
- 4.00
- MLS#:
- 6781843
ADDITIONAL INFORMATION
Welcome to this beautifully maintained, basement home spanning 4,210 sq. ft. featuring 6 bedrooms, an office, 3.5 baths, and a private pool! Move-in ready with brand-new carpet throughout, freshly painted exterior, shutters, in ceiling speakers, and 5.1 surround sound speakers, this home is designed for comfort and space! Enjoy the convenience of a smart home with WiFi enabled detectors, thermostats, garage door opener, sprinklers, and front door! The bright and open kitchen, complete with stainless steel appliances, a center island, and a seamless flow into the expansive great room, is ideal for gathering and entertaining. The luxurious primary suite includes direct access to the backyard, a serene ensuite bathroom with a separate shower, a soaking tub, and a spacious walk-in closet. Downstairs is a renovated basement with a large open bonus room, a bathroom, and 2 generous sized bedrooms! The renovated guest bathrooms feature sleek tile showers and updated fixtures, while each spotless bedroom offers ceiling fans and window blinds for year-round comfort. Step outside to a generous backyard retreat with a covered patio and a sparkling play pool with in-floor cleaningthe perfect spot to relax or entertain. Additional features include Tankless water heater, soft water system and R/O Don't miss this opportunity to call this stunning home your own! Sossaman Estates is a desirable community in a convenient location, close to the freeway, San Tan Village, and plenty of entertainment or outdoor adventures! Plus close to the Queen Creek Wash!
- Type:
- Single Family
- Sq.Ft.:
- 2,474
- Status:
- Active
- Beds:
- 4
- Lot size:
- 0.16 Acres
- Baths:
- 3.00
- MLS#:
- 6781616
ADDITIONAL INFORMATION
MLS#6781616 January Completion! The Cambridge is a single-story floor plan at Ellsworth Ranch Landmark, offering 2,474 sq. ft. of living space with 4 bedrooms, 3 bathrooms, a 2-car garage, and an exercise/flex room. The welcoming porch greets you at the front of the house. Upon entering, the foyer leads you down a hallway with secondary bedrooms and 2 full bathrooms on one side and a laundry room on the other. Continuing straight, you'll arrive at the spacious, open kitchen, great room, and dining area—a space sure to capture your heart. Structural options include: alternate extended laundry with drop zone in lieu of tandem. This home sale includes a washer and dryer!
- Type:
- Single Family
- Sq.Ft.:
- 5,195
- Status:
- Active
- Beds:
- 5
- Lot size:
- 0.32 Acres
- Year built:
- 2006
- Baths:
- 4.00
- MLS#:
- 6781422
ADDITIONAL INFORMATION
This exquisite 5-bedroom, 3-bathroom estate epitomizes luxury living. The open concept design seamlessly blends spacious living areas, accentuated by a gourmet kitchen featuring granite countertops, white custom cabinets, and top-of-the-line stainless steel appliances, including a huge double island perfect for entertaining. The entire home has been remodeled with a designer's style, ensuring every detail exudes elegance and sophistication. The main bedroom is a serene retreat, boasting a separate sitting room and private balcony. The expansive en suite bathroom offers a separate soaking tub and shower, dual sinks, and connects to a private laundry room and gym, all designed with high-end finishes. A MUST see to appreciate
Open House:
Sunday, 1/5 1:00-3:00PM
- Type:
- Single Family
- Sq.Ft.:
- 2,702
- Status:
- Active
- Beds:
- 4
- Lot size:
- 0.13 Acres
- Year built:
- 2003
- Baths:
- 3.00
- MLS#:
- 6780283
ADDITIONAL INFORMATION
NEW PRICE IMPROVEMENT ! NO SOLAR FEES! Beautifully UPDATED home that seamlessly combines contemporary style, energy efficiency, and a prime location. From the moment you step inside, you'll be captivated by the vibrant, modern feel, with soaring ceilings and elegant architectural details throughout. The newly squared doorways, along with freshly painted interiors, create a fresh, inviting atmosphere. The home has been thoughtfully updated enhancing its stylish, turnkey appeal. The kitchen is a standout feature, boasting granite countertops, a custom tile backsplash, stainless steel appliances, including a brand-new dishwasher, and custom cabinetry. A spacious pantry is ready to accommodate all your culinary needs, whether you're shopping at Costco or whipping up (click more) gourmet meals at home. The large primary suite offers a true retreat, featuring a spa-like bathroom with modern barn doors and breathtaking views of the golf course and mountains. It's the perfect place to unwind and enjoy peace and tranquility. The guest bedrooms are generously sized and offer plenty of storage, while the stylish bathrooms ensure comfort for family and visitors alike. A versatile office or loft space offers flexibility for your needswhether you're working from home or relaxing in your personal sanctuary. Step outside to discover a spectacular backyard with a beautiful pool, lush artificial turf, and multiple lounging areas that provide both sun and shade. Whether you're hosting friends, soaking up the sun, or enjoying a quiet moment at sunset, you'll be surrounded by breathtaking golf course and mountain views. Energy efficiency is key in this home, which is equipped with a new solar panel system PAID IN FULL- NO MONTHLY FEES FOR BUYER, HVAC systems (2), and a new roof, lowering your energy costs and your carbon footprint while adding to the overall appeal. Community Amenities: Golf Pickleball Tennis Pool (heated) Fitness center Community events This home truly has it allstyle, comfort, energy efficiency, and a prime location with incredible views. Whether you're looking to entertain or relax, this home offers everything you need for modern living in a vibrant, welcoming community. Don't miss your chance to own this incredible home! Come tour today!

Information deemed reliable but not guaranteed. Copyright 2025 Arizona Regional Multiple Listing Service, Inc. All rights reserved. The ARMLS logo indicates a property listed by a real estate brokerage other than this broker. All information should be verified by the recipient and none is guaranteed as accurate by ARMLS.
Queen Creek Real Estate
The median home value in Queen Creek, AZ is $628,300. This is higher than the county median home value of $456,600. The national median home value is $338,100. The average price of homes sold in Queen Creek, AZ is $628,300. Approximately 81.71% of Queen Creek homes are owned, compared to 11.38% rented, while 6.91% are vacant. Queen Creek real estate listings include condos, townhomes, and single family homes for sale. Commercial properties are also available. If you see a property you’re interested in, contact a Queen Creek real estate agent to arrange a tour today!
Queen Creek, Arizona 85142 has a population of 57,728. Queen Creek 85142 is more family-centric than the surrounding county with 44.69% of the households containing married families with children. The county average for households married with children is 31.17%.
The median household income in Queen Creek, Arizona 85142 is $111,743. The median household income for the surrounding county is $72,944 compared to the national median of $69,021. The median age of people living in Queen Creek 85142 is 37.7 years.
Queen Creek Weather
The average high temperature in July is 105.2 degrees, with an average low temperature in January of 39.4 degrees. The average rainfall is approximately 10.1 inches per year, with 0 inches of snow per year.


