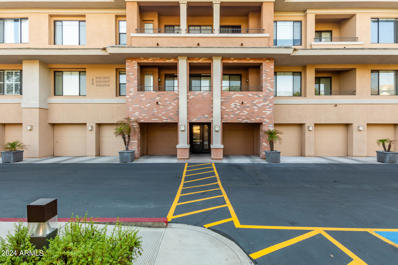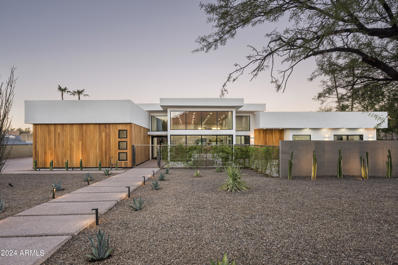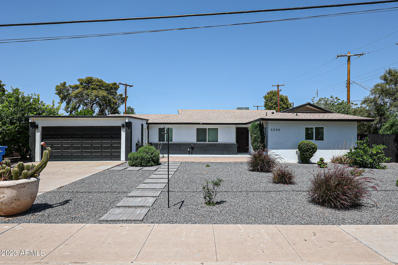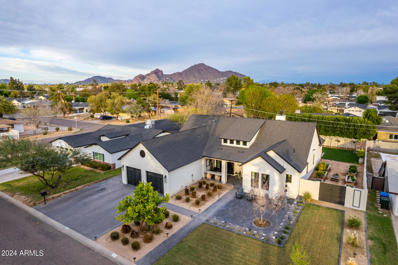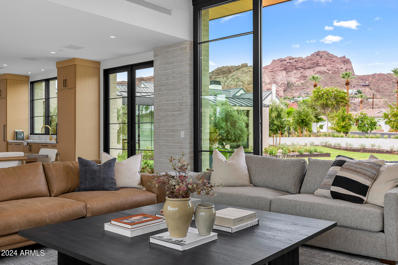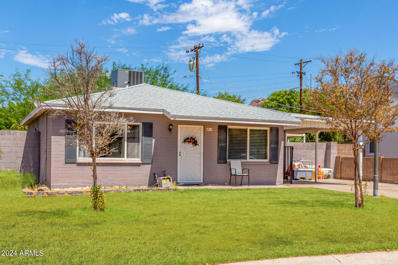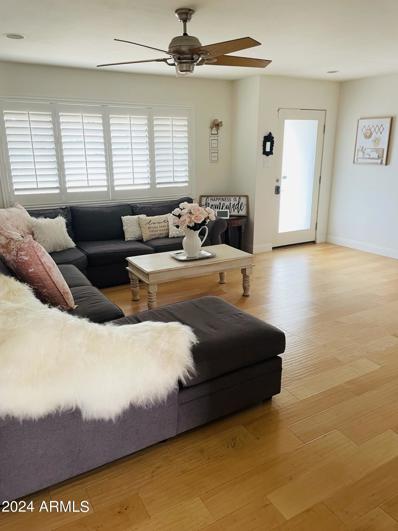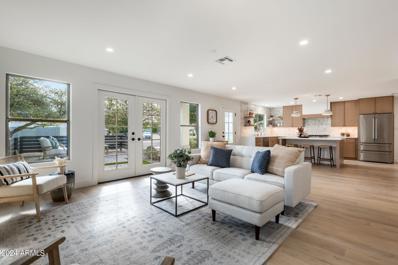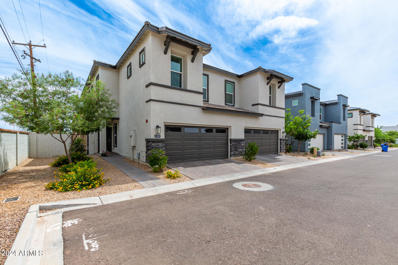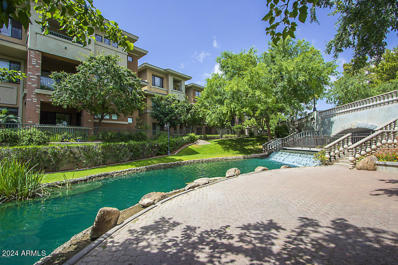Phoenix AZ Homes for Sale
- Type:
- Apartment
- Sq.Ft.:
- 1,364
- Status:
- Active
- Beds:
- 2
- Year built:
- 2004
- Baths:
- 2.00
- MLS#:
- 6756626
ADDITIONAL INFORMATION
**Gorgeous 2-bedroom condo in coveted Arcadia Grove mid-town location!**Appealing open floor plan with high ceilings, lots of natural light, neutral decor w/accent walls & wood-look laminate flooring.**The kitchen includes stainless steel appliances, granite-tile counters, pantry, and breakfast bar for casual dining.**Refrigerator, washer and dryer all included plus additional storage/pantry in laundry room.**Generous-sized master w/classic plantation shutters and walk-in closet.**Preferred ground level unit with direct 1-car garage access + detached 1 car garage.**Private, gated community offering pool & spa & covered ramada w/BBQ grills.**Conveniently located just minutes from bus stops, restaurants, shopping centers, airport and easy freeway access.**
$4,850,000
5156 N 45TH Place Phoenix, AZ 85018
- Type:
- Single Family
- Sq.Ft.:
- 4,496
- Status:
- Active
- Beds:
- 5
- Lot size:
- 0.56 Acres
- Year built:
- 1966
- Baths:
- 5.00
- MLS#:
- 6753530
ADDITIONAL INFORMATION
Welcome to this exquisite 5-bedroom, 4.5-bathroom estate, boasting 4,496 square feet of luxurious living space on a sprawling 0.56-acre lot. This architectural masterpiece, completely rebuilt in 2024, with interiors by Joel Contreras Design, offers unparalleled elegance and comfort. The expansive great room, over 2,000 square feet with 16-foot ceilings, seamlessly blends the living, dining, and family areas and features stunning views of Camelback Mountain, creating an inviting atmosphere perfect for entertaining and relaxation. The gourmet kitchen is a chef's dream, featuring Thermador appliances, Vadara Quartz countertops, Shinnoki cabinetry, a 15.5-foot island, and a convenient pot filler. A versatile bedroom suite on the south side serves as an excellent second primary suite or guest retreat. The primary bedroom includes an en-suite bath, custom closet, and direct access to the stunning heated pool. The front yard features a large pool, outdoor kitchen, and dual gas fireplaces, while the backyard offers a more intimate setting with a private patio and a glimpse of Piestewa Peak. Additional features include a temperature-controlled 4-car garage with epoxy flooring, a well-appointed laundry room with dual washers and dryers, and custom Arcadia commercial-grade sliders throughout. The exterior and interior T&G details showcase durable, medium-textured Red Grandis wood, enhancing the home's timeless appeal.
$1,100,000
4402 E MONTECITO Avenue Phoenix, AZ 85018
- Type:
- Single Family
- Sq.Ft.:
- 2,105
- Status:
- Active
- Beds:
- 4
- Lot size:
- 0.16 Acres
- Year built:
- 1954
- Baths:
- 3.00
- MLS#:
- 6755246
ADDITIONAL INFORMATION
If Arcadia is where you want to live, now is your chance. This beautiful 4 bedroom/3 bath/2 car garage home went through a major refresh in 2018, including electric, plumbing, and addition. Even the power lines have been buried. Thoughtful attention was given to the kitchen including an extended cabinetry area, quartz counters, stainless appliances, and an island perfect for four barstools. Primary bedroom has a nice sized walk-in closet and a gorgeous ensuite bathroom. Other bedrooms are spacious with areas for beds, desks, toys and storage. Dual French doors lead to the back yard which has been generously refurbished with private courtyard area and an extended paver area for entertaining. There is plenty of room for fun or parties. Enjoy morning coffee from your front yard court yard. The entire home is done in neutral colors so bring your favorite colorful furniture, accent pieces and art work for display.
$2,400,000
3702 E CAMELBACK Road Phoenix, AZ 85018
- Type:
- Single Family
- Sq.Ft.:
- 5,249
- Status:
- Active
- Beds:
- 5
- Lot size:
- 1.01 Acres
- Year built:
- 1956
- Baths:
- 6.00
- MLS#:
- 6752769
ADDITIONAL INFORMATION
A stunning mid-century home located in one of Phoenix's most coveted neighborhoods, this beautifully maintained residence merges classic architectural elements with contemporary comforts, offering a sophisticated blend of style and functionality. Located in the prestigious Camelback Corridor, this property boasts stunning mountain views and is conveniently located near upscale shopping, dining, and top-rated schools. Just over an acre, the meticulously landscaped grounds feature a vibrant array of ficus, fruit trees, jacaranda, Chinese elms, and rose shrubs. The home's private, resort style oasis is complete with a crystal clear saltwater pool, relaxing hot tub and oversized pergola that provides plenty of shade, creating an outdoor space perfect for unwinding or hosting gatherings. The thoughtfully curated interior reflects a seamless blend of diverse design elements, creating an environment that is unique and personal. The spacious living areas and parlor are designed for both grand entertaining and intimate gatherings, while the five ensuite bedrooms ensure privacy and comfort for family and guests. The primary suite is a perfectly designed space for relaxation and serenity, featuring a spa-like bathroom with a generously sized shower, beautiful Carrera marble and an oversized soaking tub situated near the bathrooms private french doors. Schedule a private tour to experience this extraordinary property today.
$1,204,000
3336 E EARLL Drive Phoenix, AZ 85018
- Type:
- Single Family
- Sq.Ft.:
- 2,500
- Status:
- Active
- Beds:
- 4
- Lot size:
- 0.19 Acres
- Year built:
- 1960
- Baths:
- 3.00
- MLS#:
- 6754375
ADDITIONAL INFORMATION
Appraised on 2/14/24 for $1,204,429 Fully remodeled designer oversized property with 2 master bedrooms. Split floor plan, 4 bed 3 bath 2 car garage. Gorgeous property to live in. Over $200k in upgrades from floor to the ceiling was all done.
- Type:
- Single Family
- Sq.Ft.:
- 1,852
- Status:
- Active
- Beds:
- 3
- Lot size:
- 0.2 Acres
- Year built:
- 1953
- Baths:
- 2.00
- MLS#:
- 6753668
ADDITIONAL INFORMATION
Immaculate and move in ready 3 bedroom, 2 bath single story home located in the highly desired subdivision of Suncrest Estates. This beautiful home was meticulously landscaped and completely remodeled in 2024. This home features a new roof, new windows, open concept updated kitchen with stainless steel appliances, new cabinetry, quartz countertops, completely remodeled bathrooms, new paint, new wood look tile floors, new plumbing and lighting fixtures. Located on a quiet cul-de-sac lot in one of the most highly coveted areas in Phx! Easily the best overall value in Arcadia. Close by great restaurants, shopping, trails & Camelback Mountain.
- Type:
- Apartment
- Sq.Ft.:
- 720
- Status:
- Active
- Beds:
- 1
- Lot size:
- 0.02 Acres
- Year built:
- 1968
- Baths:
- 1.00
- MLS#:
- 6753501
ADDITIONAL INFORMATION
RARE FIND! One of a kind ARCADIA Condo, located in the highly coveted Villa Lafayette community. Upgraded, GROUND FLOOR Unit, that is steps away from the Resort-Style POOL. This UPDATED unit has it ALL - NEW Smooth Coat Drywall w/ FRESH Paint, Granite Countertops, 18x18'' Tile Flooring w/Updated Baseboards, Stainless Steel Appliances, Plantation Shutters, Updated Ceiling Fans, Electrical Panel relocated to Primary Walk-In Closet, New Electrical Receptacles/Switches, New Thermostat, Updated Bathroom w/NEW Shower Tile extended to Ceiling, New Recessed Lighting, New XL Vanity, Faucet, Fixtures, Toilet, & Mirror WITH UPDATED PLUMBING! Exclusive Covered Patio w/ CAMELBACK MOUNTAIN VIEWS - Very Private, Multi-Million Dollar Homes surround this exclusive community. HOA Includes ALL UTILITIES!
$2,300,000
3717 N 35TH Street Phoenix, AZ 85018
- Type:
- Single Family
- Sq.Ft.:
- 3,110
- Status:
- Active
- Beds:
- 5
- Lot size:
- 0.31 Acres
- Year built:
- 2019
- Baths:
- 3.00
- MLS#:
- 6749943
ADDITIONAL INFORMATION
***Napa Inspired Arcadia Area Ranch***2019 Sticks & Bricks masterpiece combines the quintessential look of Arcadia on a 1/3 acre lush vineyard w/ fruit trees. Gourmet kitchen overlooks great room, dining & indoor/outdoor living. Large Carrara marble island kitchen, white shaker cabs, Wolf 6 burner cooktop, fridge/wine fridge/freezer combo, vaulted ceiling w/ beams, 2 gas fireplaces, 8'' oak plank floors, butler's pantry w/ dishwasher, icemaker, coffee station. Large laundry w/ herringbone slate flooring, granite counter, farm sink & Dutch door. Split master w/ separate tub/shower, dual marble vanities. 16 ft Heritage pass through slider to gorgeous backyard. Sparkling pebble sheen play pool/green grass. 10 minutes from airport, walk to shops, restaurants, bars. Nothing like it on market.
$7,500,000
4723 E MARIPOSA Street Phoenix, AZ 85018
- Type:
- Single Family
- Sq.Ft.:
- 6,700
- Status:
- Active
- Beds:
- 5
- Lot size:
- 0.55 Acres
- Year built:
- 2024
- Baths:
- 7.00
- MLS#:
- 6752496
ADDITIONAL INFORMATION
MOVE IN READY...Discover Arcadia, where Vista General has crafted another gated masterpiece, designed by Matt Thomas Architecture, with interiors by NoMad Design and landscaping by Berghoff Design Group. This modern ranch home epitomizes luxury living, showcasing the stunning beauty of Camelback Mountain from its serene cul-de-sac location. Walls of glass, meticulous finishes, and lush grounds create an inviting atmosphere for you and your family. With 5 en-suite bedrooms, 6.5 baths, an office, game room, kids hangout, and bonus room, there's space for every lifestyle. Whether you're relaxingin the private heated pool/spa, BBQ and indoor/outdoor bar or entertaining guests, this brand new construction offers the ideal retreat in Arcadia. Do not miss out on this opportunity!
$2,195,000
4528 E MONTECITO Avenue Phoenix, AZ 85018
- Type:
- Single Family
- Sq.Ft.:
- 4,044
- Status:
- Active
- Beds:
- 4
- Lot size:
- 0.14 Acres
- Year built:
- 2024
- Baths:
- 5.00
- MLS#:
- 6748733
ADDITIONAL INFORMATION
Experience unparalleled luxury in the heart of Arcadia, within the highly coveted Hopi School district. This meticulously crafted new construction, designed by award-winning Rafterhouse, showcases elevated finishes throughout. The stunning residence features four bedrooms, each with its own private ensuite, along with four and a half bathrooms, two offices (one which could be easily converted to an additional bedroom), and a versatile flex spaces. The primary suite, backyard, and balcony offer breathtaking views of Camelback Mountain. A spacious junior primary suite on the first level provides comfortable and stylish accommodations for guests. Enjoy the convenience of walking to local favorites like LGO, OHSO, and The Global Ambassador.
$4,495,000
5625 E EXETER Boulevard Phoenix, AZ 85018
- Type:
- Single Family
- Sq.Ft.:
- 5,004
- Status:
- Active
- Beds:
- 5
- Lot size:
- 0.71 Acres
- Year built:
- 1990
- Baths:
- 6.00
- MLS#:
- 6750959
ADDITIONAL INFORMATION
This quintessential Arcadia home is every family's dream. This sprawling ranch, located on the coveted Exeter Blvd in the heart of Arcadia, is as grand as it is charming. Enter through a custom Dutch entry door into a home filled with vintage wood flooring, beamed ceilings, and a chef's kitchen boasting custom cabinetry, Carrera marble countertops, high-end appliances, two dishwashers, a farmhouse sink, and a walk-in pantry with a second fridge. The versatile den is an ideal space for both kids and adults or can be transformed into a spacious mother-in-law suite. The Arcadia Proper cottage-style home offers a split floor planwith five bedrooms and six bathrooms. The primary suite includes a cozy fireplace, an oversized closet, a dual sink vanity, and a luxurious walk-in shower with a... ...clawfoot tub. A wall of glass sliders opens to the magnificent grounds, featuring stunning resort-style landscaping, a heated pebble tec pool and spa, and a covered patio. There's plenty of space fora sport court, bocce ball, pickleball, or even a soccer pitch, making this home perfect for hosting birthday parties, cocktail gatherings, weddings, and outdoor soirées. Additional features include a massive laundry room, an exposed red brick wine room, and an air-conditioned garage that fits nine cars. Truly a car enthusiast's dream. The prime location offers easy access to the best shops, restaurants, and amenities in both Arcadia and Old Town Scottsdale.
$2,895,000
5310 E WONDERVIEW Road Phoenix, AZ 85018
- Type:
- Single Family
- Sq.Ft.:
- 4,160
- Status:
- Active
- Beds:
- 3
- Lot size:
- 1.03 Acres
- Year built:
- 1998
- Baths:
- 4.00
- MLS#:
- 6743609
ADDITIONAL INFORMATION
Live above it all! Nestled on an expansive acre lot on Camelback Mountain, this stunning property offers a serene desert landscape and awe-inspiring mountain views. Living on Camelback Mountain offers a unique lifestyle with access to top hiking trails, breathtaking views, and close proximity to upscale shopping and dining in Phoenix and Scottsdale. This home presents a fantastic opportunity to customize and enhance its features with cosmetic upgrades, allowing you to infuse your personal style and transform this house into your dream home. Embrace the chance to create a luxurious haven with unbelievable views in one of Phoenix's most prestigious areas.
- Type:
- Single Family
- Sq.Ft.:
- 952
- Status:
- Active
- Beds:
- 3
- Lot size:
- 0.15 Acres
- Year built:
- 1953
- Baths:
- 1.00
- MLS#:
- 6748390
ADDITIONAL INFORMATION
LOCATION LOCATION LOCATION - Arcadia Lot with Camelback Mt view! Ready to build your own dream home. Drive down this street and see the opportunity and what has been developed in this charming area in Arcadia. This 3 bedroom home is also available to live in as it stands. Venture into the inviting living room, featuring a neutral palette. The eat-in kitchen comes with wood cabinetry, a mosaic tile backsplash. Three cozy, well-sized bedrooms. Outside, the backyard includes a covered patio, a well-kept lawn, and the convenience of a rear entry RV gate that leads to the alley. Don't miss out on this fantastic opportunity!
$1,995,000
3812 E Camelback Road Phoenix, AZ 85018
- Type:
- Single Family
- Sq.Ft.:
- 3,671
- Status:
- Active
- Beds:
- 4
- Lot size:
- 0.23 Acres
- Year built:
- 2010
- Baths:
- 4.00
- MLS#:
- 6746292
ADDITIONAL INFORMATION
Located at the end of a cul-de-sac at Biltmore Sanctuary, this is a must see home! Beautiful and immaculate this 3671 sf, 4 bedroom, 4 bath home has clean lines and high ceilings which create a light and open atmosphere drawing you into the home. The kitchen is well appointed with walk in pantry and gas stove. The large primary bedroom is accentuated with spa-like bath. Two of the additional berdrooms are ensuite as well. One of 3 garages is pre-wired and plumbed allowing for easy conversion to a Casita. Convenient to Scottsdale, Paradise Valley and downtown, you will be walking/biking distance to some of the finest dining in Phoenix like The Global Ambassador, Postinos, Tarbell and The Henry.
- Type:
- Apartment
- Sq.Ft.:
- 1,428
- Status:
- Active
- Beds:
- 3
- Lot size:
- 0.04 Acres
- Year built:
- 1990
- Baths:
- 2.00
- MLS#:
- 6745257
ADDITIONAL INFORMATION
Experience luxury living in the heart of Biltmore with this rare 3-bedroom, 2-bath condo! The expansive balcony is perfect for hosting gatherings, offering views of the tranquil water feature and beautifully landscaped grounds. Within this gated community, you'll find elevator access, secure underground parking, a resort-style pool heated year-round, a relaxing jacuzzi spa, gas BBQ grills, a well-equipped fitness center, and sauna/locker rooms. Abundant green spaces add to the community's charm, and a private security gate provides direct access to nearby dining and shopping options. Don't miss your chance to make this exceptional property your own!
$2,219,000
4131 E ROMA Avenue Phoenix, AZ 85018
- Type:
- Single Family
- Sq.Ft.:
- 3,727
- Status:
- Active
- Beds:
- 5
- Lot size:
- 0.14 Acres
- Year built:
- 2022
- Baths:
- 5.00
- MLS#:
- 6744606
ADDITIONAL INFORMATION
An address that gets you into Hopi Elementary, plus timeless, contemporary design that features generous-sized bedrooms, high ceilings and large windows that let in gorgeous natural light. This property features a great floor plan: on the main floor you'll find the owner's suite (complete with stackable W/D in the closet), an open concept living area, beautiful kitchen, plus another en-suite bedroom and powder bath. Upstairs, you'll love the vaulted ceiling and breathtaking views of Camelback and the Phoenix Mtn Preserve. The second level features a large bonus room, three bedrooms, a powder bath, laundry room and generous patio - perfect to sit outside and savor the scenery. A heated pool and low-maintenance yard means more time to enjoy nearby Kachina Park and popular Arcadia hot spots.
$2,295,000
5558 E Lafayette Boulevard Phoenix, AZ 85018
- Type:
- Single Family
- Sq.Ft.:
- 3,860
- Status:
- Active
- Beds:
- 4
- Lot size:
- 0.53 Acres
- Year built:
- 1959
- Baths:
- 4.00
- MLS#:
- 6735220
ADDITIONAL INFORMATION
Welcome to your ARCADIA OASIS designed for LUXURIOUS LIVING. Inside, you'll find a SPACIOUS 3,000+ SQ FT MAIN HOUSE featuring 3 BEDS & 3 BATHS in a highly desirable SPLIT-LIVING DESIGN. The great room & kitchen, with breathtaking views of CAMELBACK & PAPAGO mountains, serve as a gorgeous centerpiece for daily living & EXTRAORDINARY ENTERTAINING. The second family room, alongside MUDROOM/LAUNDRY ROOM offers intimacy & practicality conveniently off the 2-car garage. Enter the PRIVATE PRIMARY SUITE, where tranquil POOL & MOUNTAIN VIEWS invite serenity. The SPA-INSPIRED BATHROOM, featuring a dual vanity along with a separate shower & SOAKING TUB, provides the perfect RETREAT for RELAXATION & REJUVENATION, complemented by a sizable custom WALK-IN CLOSET. Outside, an impressive pergola stands.. tall above all-new pavers & the OVERSIZED DIVING POOL, while the generous GRASS LAWN creates an ideal backyard for lifelong memories of PLAY & LEISURE. Beyond, the 850+ SQ FT DETACHED GUEST HOUSE adds exceptional versatility, complete with 1 BED, 1 BATH, a full kitchen & cozy living spaceperfect for guests, a home office or additional living needs. NEW FEATURES INCLUDE: HVAC, PLUMBING, ROOF, ELECTRICAL, TANKLESS WATER HEATER, WINDOWS, APPLIANCES, REFINISHED SWIMMING POOL, THOUSANDS OF SQ FT OF NEW PAVERS, IRRIGATION SYSTEMS, SOD & STUCCO. DO NOT MISS THE OPPORTUNITY TO OWN YOUR DREAM LIFESTYLE IN THIS EXPANSIVE ARCADIA OASIS ON THE HIGHLY COVETED LAFAYETTE BLVD!
- Type:
- Townhouse
- Sq.Ft.:
- 1,487
- Status:
- Active
- Beds:
- 3
- Lot size:
- 0.02 Acres
- Year built:
- 2024
- Baths:
- 3.00
- MLS#:
- 6741865
ADDITIONAL INFORMATION
Introducing the epitome of modern patio home living in the heart of Arcadia - welcome home to the Arcadian Phoenix. Nestled in the coveted 85018 area code, these modern townhomes redefine living with their spacious floor plans and an array of amenities. Step inside to discover a haven of elegance, boasting 10-foot ceilings on the main living floor and large windows that flood the space with natural light. The gourmet kitchen seamlessly merges with the inviting family room, creating the perfect setting for both everyday living and entertaining. Revel in the exquisite finishes, featuring stunning cabinetry, sleek quartz countertops, and timeless stainless steel appliances. Experience true architectural brilliance with the inclusion of a charming Juliet balcony
$1,049,000
3216 E Orange Drive Phoenix, AZ 85018
- Type:
- Single Family
- Sq.Ft.:
- 1,580
- Status:
- Active
- Beds:
- 3
- Lot size:
- 0.24 Acres
- Year built:
- 1960
- Baths:
- 2.00
- MLS#:
- 6739869
ADDITIONAL INFORMATION
PRICE REDUCTION This charming home is located in the Biltmore corridor(North of Camelback road) on an extra large cul de sac lot with a backyard large enough for an addition. Dual pane windows, recessed lighting, maple wood flooring through-out and many upgrades makes for the perfect home for year-round residence or winter visitor. Located near the best restaurants, shopping, hiking, biking and walking trails Your clients won't be disappointed. LOCATION LOCATION LOCATION
$1,175,000
3837 N 43RD Street Phoenix, AZ 85018
- Type:
- Single Family
- Sq.Ft.:
- 2,010
- Status:
- Active
- Beds:
- 3
- Lot size:
- 0.24 Acres
- Year built:
- 1955
- Baths:
- 2.00
- MLS#:
- 6739682
ADDITIONAL INFORMATION
This spectacular fully remodeled property (2024) in Arcadia Lite has upscale finishes, an insulated 4-car garage, new HVAC units, versatile outdoor spaces, an oversized lot, and a highly desirable floor-plan. Step inside this organic-modern home filled with natural earth tones and fresh modern elements. The light and airy interior with timeless materials is perfect for entertaining, coupled with a relaxing front AND backyard patio. Pool plans for the yard have been drafted by professionals and are available. The custom-designed kitchen features high-end appliances and fixtures, under cabinet lighting, lots of storage, and a unique wine storage space off the dining area. The gorgeous laundry/pantry room has ample storage, a sink, and quartz countertops. The spectacular primary bathroom has all the right design traits for maximum relaxation and restoration. Out in the spacious backyard you'll find a secluded greenery space including a Hong Kong orchid and citrus, a custom built outdoor kitchen, and a blank slate backyard ready for your touch. A big highlight of the property is the detached 900sf garage that could be converted into a casita or ADU. This is truly a one of a kind property with features you won't find in similar priced homes. PAID OFF solar!
- Type:
- Townhouse
- Sq.Ft.:
- 2,134
- Status:
- Active
- Beds:
- 3
- Lot size:
- 0.07 Acres
- Year built:
- 2019
- Baths:
- 3.00
- MLS#:
- 6737385
ADDITIONAL INFORMATION
END UNIT I PREMIUM LOT I 3 bedroom + Den, 2.5-bath in Arcadia Lite! This contemporary home is situated at the end of a quiet cul-de-sac within a gated featuring a community pool! Enter into a spacious layout featuring 10' ceilings on both levels, modern kitchen with 8' indigo island, granite countertops, ample cabinet space, walk in pantry, + Frigidaire Gallery matching appliance package! Main level offers a den/flex space, powder room, and open living space. 2nd level opens to a flex/loft space, laundry, primary + 2 secondary bedrooms, 2 full baths. Sliding glass to back patio w/paved seating space + synthetic grass are perfect for entertaining. End unit offers extra privacy and no neighbors to the East! EV charging station included!
- Type:
- Single Family
- Sq.Ft.:
- 910
- Status:
- Active
- Beds:
- 2
- Lot size:
- 0.02 Acres
- Year built:
- 1967
- Baths:
- 1.00
- MLS#:
- 6737928
ADDITIONAL INFORMATION
Motivated Seller!!! Beautiful remodeled home in an Amazing Location, Arcadia Lite! This 2 bedroom home has plenty of space with open floor plan and private backyard! Amazing kitchen comes with brand new cabinets, brand new stainless appliances, Quartz Tops, and a kitchen island that is a perfect spot to sit around and catch up with friends and family! Remodeled the bathroom with a new vanity and upgraded fixtures! Gorgeous new laminate floors throughout. This is a must see property!
- Type:
- Apartment
- Sq.Ft.:
- 1,129
- Status:
- Active
- Beds:
- 2
- Year built:
- 2005
- Baths:
- 2.00
- MLS#:
- 6734422
ADDITIONAL INFORMATION
As you enter through the front gate, you're greeted by the lush landscape, mature trees, & serene koi ponds w/ a cascading waterfall. This exceptional split, 2-bed condo offers a secure coded entry & an elevator conveniently whisking you up to the 3rd floor. Step inside to discover a light-filled, open floor plan w/ stunning mountain views. The kitchen boasts elegant granite countertops, backsplash & ample cabinet space, perfect for culinary endeavors. New carpet & tile added to entry & hallway & both baths have updated vanities. Doors off both the living & primary room leads to your own private balcony, offering a tranquil retreat w/ waterfall, ponds & nature. Experience resort-style living w/ access to pool, spa, gym, & clubhouse. Centrally situated to embrace the essence of AZ living.
- Type:
- Townhouse
- Sq.Ft.:
- 1,196
- Status:
- Active
- Beds:
- 3
- Lot size:
- 0.03 Acres
- Year built:
- 1963
- Baths:
- 2.00
- MLS#:
- 6730721
ADDITIONAL INFORMATION
This inviting one-story townhouse offers three comfortable bedrooms and two well-appointed bathrooms, perfect for a convenient and relaxed lifestyle. Fresh interior paint enhances the home's bright and welcoming atmosphere. Residents will enjoy access to a community pool, providing a perfect spot for relaxation and socializing. Situated near the light rail, this home offers easy access to transportation, making commutes and city adventures a breeze. This townhouse combines comfort, convenience, and community amenities for an ideal living experience.
- Type:
- Single Family
- Sq.Ft.:
- 4,241
- Status:
- Active
- Beds:
- 5
- Lot size:
- 0.62 Acres
- Year built:
- 1972
- Baths:
- 5.00
- MLS#:
- 6729102
ADDITIONAL INFORMATION
Welcome to your GUARD GATED serene retreat on over half an acre along the mountainside of Lincoln Hills with city views of the valley! Enter into the open concept floorplan with newer ACs, roof w/ 5 year warranty, water purification system, updated flooring, solid core doors, and updated ceiling fans and light fixtures throughout. Remodeled chef's kitchen with top of the line Sub-Zero fridge, 4 burner gas cooktop plus griddle, all new cabinets/ pull outs, RO system, prep sink, and wine fridge. Luxury primary suite with extended balcony overlooking the mountain and city views. Flex game room designed for indoor/outdoor style living with glass garage doors. Private backyard oasis with multiple private patios, pool, outdoor kitchen with gas BBQ, dishwasher, and fridge. Come take a look today

Information deemed reliable but not guaranteed. Copyright 2025 Arizona Regional Multiple Listing Service, Inc. All rights reserved. The ARMLS logo indicates a property listed by a real estate brokerage other than this broker. All information should be verified by the recipient and none is guaranteed as accurate by ARMLS.
Phoenix Real Estate
The median home value in Phoenix, AZ is $413,000. This is lower than the county median home value of $456,600. The national median home value is $338,100. The average price of homes sold in Phoenix, AZ is $413,000. Approximately 52.06% of Phoenix homes are owned, compared to 40.81% rented, while 7.13% are vacant. Phoenix real estate listings include condos, townhomes, and single family homes for sale. Commercial properties are also available. If you see a property you’re interested in, contact a Phoenix real estate agent to arrange a tour today!
Phoenix, Arizona 85018 has a population of 1,591,119. Phoenix 85018 is less family-centric than the surrounding county with 30.89% of the households containing married families with children. The county average for households married with children is 31.17%.
The median household income in Phoenix, Arizona 85018 is $64,927. The median household income for the surrounding county is $72,944 compared to the national median of $69,021. The median age of people living in Phoenix 85018 is 34.1 years.
Phoenix Weather
The average high temperature in July is 104.5 degrees, with an average low temperature in January of 43.2 degrees. The average rainfall is approximately 9.2 inches per year, with 0 inches of snow per year.
