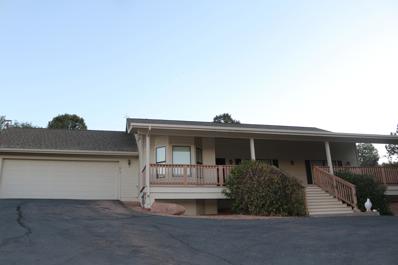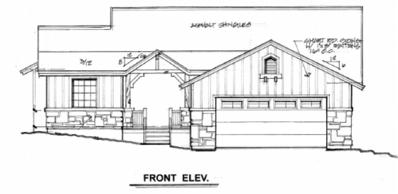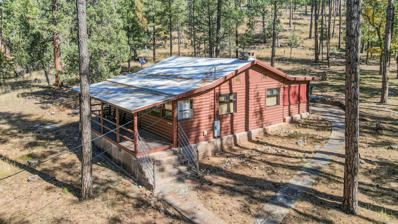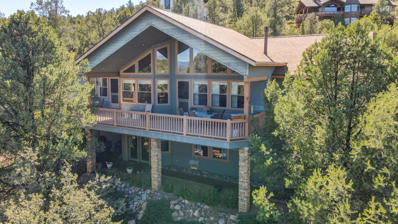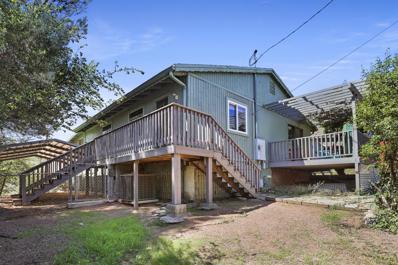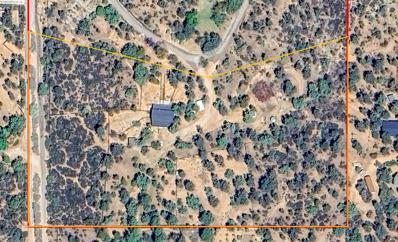Payson AZ Homes for Sale
- Type:
- Single Family
- Sq.Ft.:
- 1,328
- Status:
- Active
- Beds:
- 3
- Lot size:
- 0.19 Acres
- Year built:
- 2002
- Baths:
- 2.00
- MLS#:
- 91310
- Subdivision:
- Woodhill 1 & 2
ADDITIONAL INFORMATION
$1,500,000
2908 E Chuparosa Circle Payson, AZ 85541
- Type:
- Single Family
- Sq.Ft.:
- 4,848
- Status:
- Active
- Beds:
- 5
- Lot size:
- 0.49 Acres
- Year built:
- 2020
- Baths:
- 5.00
- MLS#:
- 6783731
ADDITIONAL INFORMATION
Welcome to your dream home in one of the most coveted gated golf communities! This exquisite 5-bedroom, 5-bathroom home offers just over 4800 square feet of luxurious living space, designed for those who appreciate elegance, comfort, and breathtaking views. Set amidst a backdrop of mountain views and an abundance of tall ponderosa pines this home is a true sanctuary, combining luxury with world-class amenities. Step inside to soaring ceilings, expansive windows, and an open-concept floor plan that seamlessly blends formal and informal living spaces. The gourmet kitchen features high-end appliances, custom alder cabinetry, and an oversized island perfect for entertaining. It offers a formal dining area and a casual dining nook, both with deck access and ideal for family gatherings or dinner parties. The main floor living room offers a cozy fireplace with deck access. Downstairs is an expansive area with 3 bedrooms (all with deck access), 2 baths, the main laundry room and a second living area with access to a large covered patio. Three of the five generously sized bedrooms come with their own ensuite baths, offering ultimate comfort and privacy. The primary suite is the entire upstairs floor offering a large retreat complete with a sitting area, private balcony with sweeping views, a spa-like bath with soaking tub, dual sinks and a large walk-in closet with its own washer and dryer. The adjacent loft is perfect for a home office. This property is within walking distance to the community recreational complex which offers two pools, playground, sports courts, dog park, gym and much more. Whether you're hosting friends or simply relaxing yourself, this home and community amenities offer it all. This is more than just a home; it's a lifestyle. Come experience the ultimate in luxury living within this prestigious gated golf community. Your dream home awaits!
- Type:
- Single Family
- Sq.Ft.:
- 1,378
- Status:
- Active
- Beds:
- 3
- Lot size:
- 0.12 Acres
- Year built:
- 2020
- Baths:
- 2.00
- MLS#:
- 6783438
ADDITIONAL INFORMATION
This beautiful 3-bedroom, 2-bath home, built in 2020, offers modern design and comfort with a spacious, open-concept floor plan. The vaulted ceilings in the main living areas enhances the home's airy, inviting atmosphere. The large living room flows seamlessly into the kitchen, making it ideal for both family living and entertaining. The kitchen is a true focal point, featuring elegant shaker-style cabinets, sleek stainless-steel appliances, and a kitchen island that offers both additional counter space and a casual dining area. Whether you're preparing a meal or hosting friends, this space is both functional and stylish. The master bedroom is generously sized, providing a peaceful retreat at the end of the day. It includes a spacious walk-in closet, offering ample storage .. CLICK MORE space. The ensuite bathroom boasts a double vanity and a beautiful shower. Throughout the main living areas, you'll find durable and stylish vinyl plank flooring that combines the warmth of wood with the ease of maintenance. The open floor plan ensures that the living, dining, and kitchen areas flow together, creating a harmonious living space. Step outside to the covered patio, a perfect spot for outdoor dining or relaxing while enjoying the fresh mountain air. The home also features a large two-car garage, providing plenty of room for vehicles and storage. Overall, this home is a perfect blend of modern amenities and timeless design, offering both comfort and style for its lucky new owners.
- Type:
- Single Family
- Sq.Ft.:
- 1,352
- Status:
- Active
- Beds:
- 3
- Lot size:
- 0.2 Acres
- Year built:
- 1994
- Baths:
- 2.00
- MLS#:
- 6783342
ADDITIONAL INFORMATION
Nestled in the Heart of Payson's Scenic Beauty: 827 W Payson Parkway Imagine waking up to the crisp, invigorating air of Payson, Arizona, surrounded by the whispering pines and the gentle embrace of the mountains. Welcome to 827 W Payson Parkway, a home that not only promises comfort but delivers an idyllic lifestyle perfect for retirees or young families looking to embrace nature without sacrificing convenience. A Home That Welcomes You: Bright, Clean, and Smart: This single-level residence in the coveted Trailwood 1 neighborhood is a testament to quality living. Its design is both practical and elegant, ensuring every day feels like a vacation. Move-In Ready: Step into your new life with ease. Everything is set for you to unpack and start enjoying your new home immediately. Living Spaces That Inspire: Open Concept Living: The heart of this home is its spacious living area, where vaulted ceilings create an airy, expansive feel, ideal for family gatherings or quiet evenings by the fire. Kitchen with Breakfast Bar: Cook, dine, and socialize in a kitchen that's both functional and stylish, complete with modern appliances including an electric range, refrigerator, dishwasher, and microwave. The walk-in pantry is a dream for any home chef. Bedrooms for Comfort: Master Suite: Retreat to your private sanctuary with a master bedroom featuring a walk-in closet, offering space and organization for all your needs. Additional Bedrooms: Two more bedrooms provide flexibility for guests, a home office, or children's rooms, each bathed in natural light. Outdoor Oasis: Custom Workshop/Hobby Building: Whether it's crafting, gardening, or simply tinkering, this space is your new playground. With two storage closets, it's also incredibly practical. Backyard Haven: A large, fenced yard awaits, perfect for pets or kids. The 6 ft privacy fence ensures your peace and privacy, while the Sundowner awning off the bonus building and patio offers a shaded spot for outdoor living. Community and Convenience: Cul-de-Sac Location: Enjoy the quiet and safety of a cul-de-sac, where community spirit thrives. Steps from Rumsey Park: Just across the street lies an 80-acre park with amenities galore - from sports fields to a library, and even a dog park, making it a hub for family activities. Why Choose 827 W Payson Parkway? This home isn't just a house; it's a lifestyle choice. Whether you're looking to enjoy the golden years in a serene setting or raise a family amidst nature's beauty, this property in Payson offers the perfect blend of comfort, community, and convenience. Come, make 827 W Payson Parkway your new address and start writing the next chapter of your life in the shadow of the pines. NO HOA..... note: Jacuzzi Does Not Convey.
$299,000
602 E GILA Lane Payson, AZ 85541
- Type:
- Other
- Sq.Ft.:
- 1,344
- Status:
- Active
- Beds:
- 2
- Lot size:
- 0.15 Acres
- Year built:
- 1985
- Baths:
- 2.00
- MLS#:
- 6781026
ADDITIONAL INFORMATION
Nice Payson location for this 2 bedroom, 2 bath plus Bonus Office/Den, Arizona room & 1 car detached garage! This 1152 +/-sq.ft. features a large living room that opens to your kitchen, but does not reflect Bonus Office/Den & Arizona room square footage. Kitchen feature a refrigerator, electric stove, pantry & laminate flooring. You'll love the garage with a large work area along with a fenced yard! Plenty of room for your RV/Toys!
$449,900
613 W Rim View Road Payson, AZ 85541
- Type:
- Single Family
- Sq.Ft.:
- 1,640
- Status:
- Active
- Beds:
- 2
- Lot size:
- 0.33 Acres
- Year built:
- 2002
- Baths:
- 2.00
- MLS#:
- 91283
- Subdivision:
- Grandview Heights
ADDITIONAL INFORMATION
$351,900
827 W OVERLAND Road Payson, AZ 85541
- Type:
- Manufactured Home
- Sq.Ft.:
- 1,680
- Status:
- Active
- Beds:
- 3
- Lot size:
- 0.18 Acres
- Year built:
- 2002
- Baths:
- 2.00
- MLS#:
- 91276
- Subdivision:
- Woodland Meadows 3
ADDITIONAL INFORMATION
$334,900
406 W CORRAL Circle Payson, AZ 85541
- Type:
- Manufactured Home
- Sq.Ft.:
- 1,372
- Status:
- Active
- Beds:
- 3
- Lot size:
- 0.19 Acres
- Year built:
- 1996
- Baths:
- 2.00
- MLS#:
- 91274
- Subdivision:
- Payson Ranchos 1-4
ADDITIONAL INFORMATION
$339,000
239 W CHELSEA Drive Payson, AZ 85541
- Type:
- Single Family
- Sq.Ft.:
- 1,120
- Status:
- Active
- Beds:
- 3
- Lot size:
- 0.16 Acres
- Year built:
- 1983
- Baths:
- 1.00
- MLS#:
- 6779621
ADDITIONAL INFORMATION
This is a cozy little retreat that is walking distance to the Verde River. This home has been well cared for, including new laminate flooring throughout, updated kitchen with double oven, updated bath, new drywall on most of the interior, new roof, new alternative system as of 2024 (which is for a 3/2), This sweet little cabin features 3 small bedrooms, 1 full bath. The enclosed Arizona Room has cooling and heat which can be used as an extra bonus room for a den or variety of uses, covered and enclosed front porch (128sq feet not included in square footage). Storage Shed in backyard. Electric hookup for RV on Side of House Cute! Cute! Owner/Agent Owner is licensed real estate agent in AZ
$338,700
200 W Forest Drive Payson, AZ 85541
- Type:
- Single Family
- Sq.Ft.:
- 1,600
- Status:
- Active
- Beds:
- 2
- Lot size:
- 0.19 Acres
- Year built:
- 1984
- Baths:
- 3.00
- MLS#:
- 6778947
ADDITIONAL INFORMATION
Welcome to your next home! Situated within walking distance to the Swiss Village and Rumsey Park, this home combines convenience and comfort. Inside this 2 bedroom, 3 bath home, you'll find a galley style kitchen with stainless steel appliances, dining area with door leading to the fenced backyard, living room with gas fireplace, large laundry room with washer/dryer and lots of storage, two primary bedrooms with their own bathrooms plus a hall bathroom for guests. There is also a flex space off one of the bedrooms with access to the backyard. This flex space could be used as an office, additional bedroom, craft room or whatever your imagination thinks of. The bedrooms are generously sized and new carpet was just installed. The rest of the home offers laminate flooring throughout. No need to worry about the roof....this home recently had a new roof installed. The 1 car garage is oversized and there is plenty of space to park an RV or extra vehicles in the large driveway. With a little TLC, this home could be a dream for a first time or move up home buyer.
- Type:
- Single Family
- Sq.Ft.:
- 2,675
- Status:
- Active
- Beds:
- 2
- Lot size:
- 1.08 Acres
- Year built:
- 2000
- Baths:
- 3.00
- MLS#:
- 6778894
ADDITIONAL INFORMATION
RARE FIND! Gorgeous custom 2 bedroom, 3 bath home which also includes a loft & basement. The 100% finished basement has the versatility to function as a Rec-Room, Family Room, Office or Man Cave & includes a full bath. Stunning views from the floor-to-ceiling windows & wrap around decks highlight this one acre woodland paradise. Oversized attached garage, wood floors & granite countertops are just a few of the many upgrades. Newer efficient central A/C unit. Large rooms & an open floorplan create a nice flow. Furniture in house is negotiable. This charming residence is located in desirable Collins Ranch. Wonderful year round or seasonal home in the cool pines is perfect for creating new memories. Welcome to your new home!
$594,900
1428 N EASY Street Payson, AZ 85541
- Type:
- Single Family
- Sq.Ft.:
- 1,602
- Status:
- Active
- Beds:
- 3
- Lot size:
- 0.31 Acres
- Baths:
- 2.00
- MLS#:
- 91257
- Subdivision:
- Alpine Heights
ADDITIONAL INFORMATION
$1,650,000
600 N REDBUD Circle Payson, AZ 85541
- Type:
- Single Family
- Sq.Ft.:
- 3,390
- Status:
- Active
- Beds:
- 4
- Lot size:
- 1.09 Acres
- Year built:
- 2019
- Baths:
- 5.00
- MLS#:
- 91255
- Subdivision:
- Chaparral Pines
ADDITIONAL INFORMATION
$390,000
383 W DIAMOND Road Payson, AZ 85541
- Type:
- Single Family
- Sq.Ft.:
- 840
- Status:
- Active
- Beds:
- 3
- Lot size:
- 0.5 Acres
- Year built:
- 1957
- Baths:
- 1.00
- MLS#:
- 91241
- Subdivision:
- Diamond Point Summer Homes
ADDITIONAL INFORMATION
$325,000
202 W Saddle Lane Payson, AZ 85541
- Type:
- Manufactured Home
- Sq.Ft.:
- 1,300
- Status:
- Active
- Beds:
- 3
- Lot size:
- 0.18 Acres
- Year built:
- 2024
- Baths:
- 2.00
- MLS#:
- 91231
- Subdivision:
- Payson Ranchos 1-4
ADDITIONAL INFORMATION
- Type:
- Single Family
- Sq.Ft.:
- 3,470
- Status:
- Active
- Beds:
- 4
- Lot size:
- 0.56 Acres
- Year built:
- 2002
- Baths:
- 4.00
- MLS#:
- 91225
- Subdivision:
- Rim View Heights Estates
ADDITIONAL INFORMATION
$380,000
177 N Helen Drive Payson, AZ 85541
- Type:
- Single Family
- Sq.Ft.:
- 900
- Status:
- Active
- Beds:
- 2
- Lot size:
- 0.17 Acres
- Year built:
- 2010
- Baths:
- 1.00
- MLS#:
- 91224
- Subdivision:
- East Verde Park
ADDITIONAL INFORMATION
- Type:
- Single Family
- Sq.Ft.:
- 1,635
- Status:
- Active
- Beds:
- 3
- Lot size:
- 0.12 Acres
- Year built:
- 2023
- Baths:
- 2.00
- MLS#:
- 6775030
ADDITIONAL INFORMATION
Dont miss the opportunity to own a newly built home nestled in the quaint neighborhood of Sanctuary at the Rim. This 3-bedroom 2 bath home is perfectly located minutes from great restaurants and local stores yet minutes from creeks, hiking trails, kayaking, and golf. , Home boast an open floor plan with a large kitchen with a large granite island leading to the open living area perfect for entertaining. Easy to clean plank flooring, white cabinetry and stainless steel appliance. Exquisite tiled bathrooms, double sinks, black trim throughout home bringing it all together. This home is a must see, you will not be disappointed,
$799,900
N MARANATHA Payson, AZ 85541
- Type:
- Single Family
- Sq.Ft.:
- 1,600
- Status:
- Active
- Beds:
- 1
- Lot size:
- 5.41 Acres
- Year built:
- 1994
- Baths:
- 1.00
- MLS#:
- 91215
- Subdivision:
- Graham Ranch Circle
ADDITIONAL INFORMATION
$425,000
612 W FOREST Drive Payson, AZ 85541
- Type:
- Single Family
- Sq.Ft.:
- 1,520
- Status:
- Active
- Beds:
- 2
- Lot size:
- 0.15 Acres
- Year built:
- 1991
- Baths:
- 3.00
- MLS#:
- 6774396
ADDITIONAL INFORMATION
VA: ASSUMABLE VA LOAN AT 2.9%!! Open to Veterans, Non-Veterans AND INVESTORS! Seller open to a seller carry for portion of down payment Must be PreScreened through UMe Assumption Specialists Wonderfully updated home in Alpine Village is move in ready with 2 primary bedrooms, each with their own 1.75 ensuites and walk in closets. Newer flooring throughout and an additional half bath for guests. The bright chef's kitchen has newer granite countertops and an abundance of storage to include 2 pantries and is ready for all your cooking and entertaining desires. Enjoy your fully fenced yard which includes an RV Gate, RV Hooks ups, shed for extra storage and 2 covered patios as well as great outdoor kitchen. The two car garage amazing location!
$365,000
1442 W MUNSEE Drive Payson, AZ 85541
- Type:
- Other
- Sq.Ft.:
- 1,153
- Status:
- Active
- Beds:
- 2
- Lot size:
- 2.47 Acres
- Year built:
- 2000
- Baths:
- 2.00
- MLS#:
- 6773921
ADDITIONAL INFORMATION
Discover ultimate privacy and luxury with this recently renovated cabin on 2.48 acres! Remodeled from 2021 to 2022, no expense was spared on high-end finishes and thoughtful design. Enjoy breathtaking views from two covered decks, cozy up around the fire pit, or explore nearby hiking trails. Perfect for entertaining, with ample parking and fully furnished—move right in! Plus, with rights to build up to four additional cabins, there's excellent potential for expansion or rentals. Your perfect retreat awaits!Additionally, there are rights to build up to four additional cabins on the 2.48 acres, providing an excellent opportunity for expansion or rental potential. Uncover your ultimate escape with this pristine cabin, offering unmatched privacy on a generous 2.48-acre lot! Recently renovated and remodeled from 2021 to 2022, this luxurious retreat was crafted with no expense spared. The interior boasts high-end finishes and thoughtfully designed spaces, ensuring an atmosphere of comfort and sophistication. Venture outside to discover a range of exquisite outdoor amenities, including two covered decks that showcase breathtaking views of the surrounding landscapeideal for sipping morning coffee or savoring sunset vistas. Enjoy cozy evenings gathered around the inviting fire pit, or explore nearby hiking trails that reveal the stunning beauty of nature. This property features ample parking, making it perfect for entertaining guests or hosting family gatherings. The cabin comes fully furnished, with all appliances and décor included, allowing you to move in effortlessly and start enjoying your getaway right away. Additionally, there are rights to build up to four additional cabins on the 2.48 acres, providing an excellent opportunity for expansion or rental potential.
$6,750,000
4000 E GRANITE DELLS Road Payson, AZ 85541
- Type:
- Single Family
- Sq.Ft.:
- 5,340
- Status:
- Active
- Beds:
- 2
- Lot size:
- 79.65 Acres
- Year built:
- 2019
- Baths:
- 2.00
- MLS#:
- 6773310
ADDITIONAL INFORMATION
Discover the ultimate getaway on 80 acres of breathtaking beauty; this majestic land offers endless possibilities. Surrounded by National Forest on all 4 sides, solitude and beauty abound with mountains and lush, tree-lined areas. A serene escape perfect for outdoor fun and adventure, yet only a short drive to the center of Payson, or a mile walk to The Rim Club. All utilities in place, including a private well, APS switching station and multiple transformers for future residential development. Special use permits could be obtained for events like weddings or corporate retreats. Forest access, abundant wildlife, internal trail system combine secluded tranquility. Includes a detached clubhouse/garage for storing toys and entertaining. Inside is also a recreational bunk house. The home is designed by popular architect Jack DeBartolo with modern architecture as to incorporate the home into the beauty of the property. Pool house and work barn are additional structures with added value depending on desired use. Pool house can be converted to single family home. Other notables: Roughly 25 acres of very flat land. Years ago, this property was designed for 38 custom lots as part of a high end equestrian facility. Massive infrastructure upgrades include but aren't limited to: Private well with 5,000 gallon storage tank and multiple pressure tanks. Water has been piped over ½ mile to both ends of property. APS switching station with multiple transformers for possibility of over 15 homes. Road system created within entire property Extensive grading and drainage to minimize the effects of seasonal runoff and erosion. Internal trail system Solo access to Forest Service gate on Granite Dells Road. Extensive front wall and gate on West entry of property.
$475,000
2092 E LANCE Drive Payson, AZ 85541
- Type:
- Single Family
- Sq.Ft.:
- 1,232
- Status:
- Active
- Beds:
- 2
- Lot size:
- 0.52 Acres
- Year built:
- 2008
- Baths:
- 1.00
- MLS#:
- 6772939
ADDITIONAL INFORMATION
Elk Surprise Hillside Hideaway is a modern rustic log home offering luxury, comfort, and year-round access in a peaceful setting. Enjoy breathtaking mountain views, fresh air, and high-end amenities, perfect as a getaway or vacation rental. The open floor plan enhances gatherings, with Knotty Pine ceilings, stained concrete floors, cherry cabinetry, granite countertops, and a large kitchen island. The master suite features a travertine shower, dual vanities, and private toilet room. Outdoors, relax on 900+ sqft of deck space. Upgrades include a 5-stage water purification catchment system, central HVAC (2019), and a new water heater (2016). Fully furnished and ready for rental success. Sale contingent on purchasing adjacent lot at 2088 E Lance Dr. Upgrades include a 5-stage rainwater purification system, central HVAC (2019), and a new water heater (2016). Fully furnished and equipped for vacation rental success, this property offers exceptional value with both luxury and charm. Please note that the sale of this home is contingent upon the Buyer's purchase of the adjacent lot at 2088 E Lance Dr. MLS#
- Type:
- Single Family
- Sq.Ft.:
- 1,632
- Status:
- Active
- Beds:
- 3
- Lot size:
- 0.21 Acres
- Year built:
- 1994
- Baths:
- 2.00
- MLS#:
- 6772259
ADDITIONAL INFORMATION
Welcome to the delightful getaway at Kohl's Ranch/Kohl's Tonto Creek Ranch! Picture yourself lounging on the back deck, soaking in the hot tub while serenaded by the sweet sounds of the creek and waterfall—pure bliss! This gem boasts jaw-dropping views and all the privacy you could wish for, with 3 cozy bedrooms, 2 bathrooms, and a garage that's basically a workshop playground plus a quad garage for all your toys. Fully fenced and looking fabulous, it features a fancy double-gated entrance and a paver driveway that would make any driveway jealous! With a new roof (2019), custom front door, and new Anderson windows, this place is all about style. Cozy up next to the pellet stove, or whip up culinary masterpieces with modern stainless kitchen appliances and a gas range. And let's not forget the spa tub Jacuzzi for the ultimate relaxation! What more could you ask for?
- Type:
- Single Family
- Sq.Ft.:
- 1,588
- Status:
- Active
- Beds:
- 3
- Lot size:
- 0.18 Acres
- Year built:
- 1995
- Baths:
- 2.00
- MLS#:
- 6772078
ADDITIONAL INFORMATION
The home you have been waiting for has hit the market! This home is nestled within walking distance to Rumsey Park, the library and the dog park, perfect for those wanting to be close to the Town's amenities. Once you step inside, you will find this delightful property offers a light and bright feeling with plenty of space. It offers 3 good sized bedrooms, 2 bathrooms, a large remodeled kitchen with farmhouse sink, large dining area, sunroom/flex space, newer hot water heater and HVAC, 2 car garage, large corner cul-de-sac lot, two sheds, and an enclosed front entry perfect for an herb garden or relaxing with your morning coffee. Don't miss the chance to live in this sought-after neighborhood. Take a tour today and experience all this home has to offer! Don't miss the chance to live

IDX information is provided exclusively for consumers' personal, non-commercial use and may not be used for any purpose other than to identify prospective properties consumers may be interested in purchasing. Copyright 2025 Central Arizona Board of Realtors, Inc./Rim Country MLS. All rights reserved.

Information deemed reliable but not guaranteed. Copyright 2025 Arizona Regional Multiple Listing Service, Inc. All rights reserved. The ARMLS logo indicates a property listed by a real estate brokerage other than this broker. All information should be verified by the recipient and none is guaranteed as accurate by ARMLS.
Payson Real Estate
The median home value in Payson, AZ is $435,000. This is higher than the county median home value of $331,900. The national median home value is $338,100. The average price of homes sold in Payson, AZ is $435,000. Approximately 58.82% of Payson homes are owned, compared to 17.78% rented, while 23.4% are vacant. Payson real estate listings include condos, townhomes, and single family homes for sale. Commercial properties are also available. If you see a property you’re interested in, contact a Payson real estate agent to arrange a tour today!
Payson, Arizona has a population of 16,229. Payson is less family-centric than the surrounding county with 20.81% of the households containing married families with children. The county average for households married with children is 21.63%.
The median household income in Payson, Arizona is $58,109. The median household income for the surrounding county is $51,406 compared to the national median of $69,021. The median age of people living in Payson is 59.1 years.
Payson Weather
The average high temperature in July is 90.4 degrees, with an average low temperature in January of 25.6 degrees. The average rainfall is approximately 21.6 inches per year, with 14.6 inches of snow per year.





