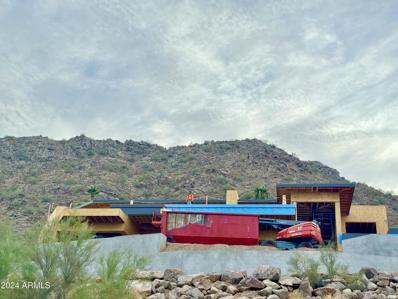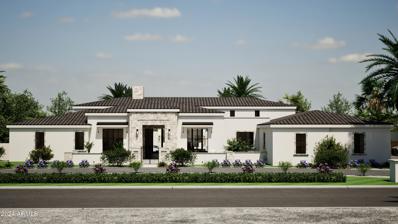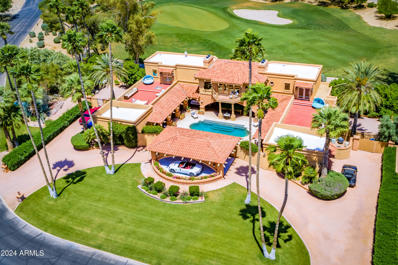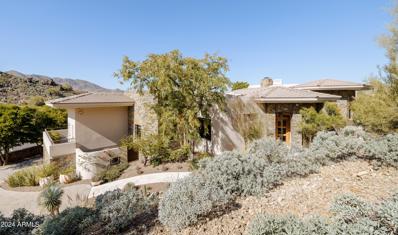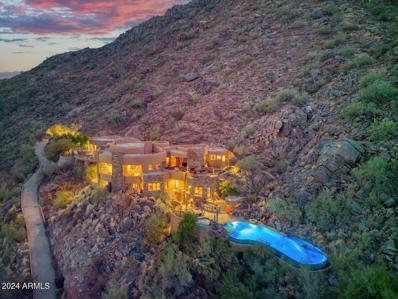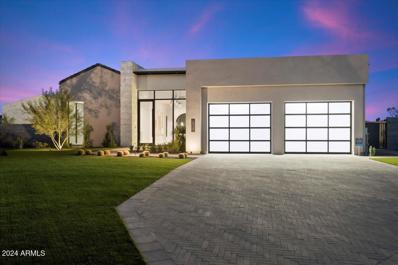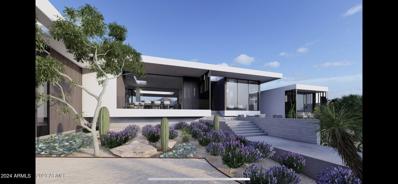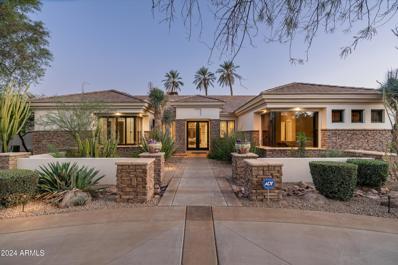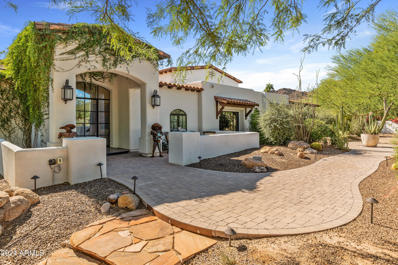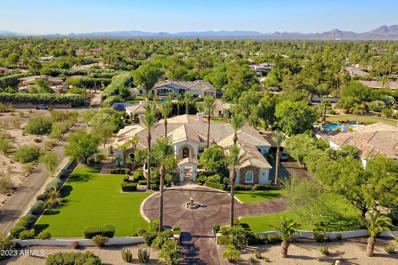Paradise Valley AZ Homes for Sale
- Type:
- Single Family
- Sq.Ft.:
- 5,534
- Status:
- Active
- Beds:
- 5
- Lot size:
- 0.81 Acres
- Year built:
- 2008
- Baths:
- 5.00
- MLS#:
- 6787756
ADDITIONAL INFORMATION
This 8 bedroom and 6 badrooms gorgeous property presents itself as an attractive option for those seeking a home in an environment that combines comfort, modernity, and a prime location. The property stands out for its contemporary and functional design. With architecture that emphasizes natural light and open spaces, this house offers a sense of spaciousness and warmth. Common areas, such as the living room and kitchen, are designed to foster family and social interaction, while high-quality finishes ensure durability and style. One of the main attractions of this property is its location. Situated in a quiet and well-established neighborhood, is close to quality schools, parks, and shopping centers. This accessibility to services and recreational activities not only enhances the quality of life for its resident, but also adds long-term value to the investment.. " Spacious Areas: The house includes several bedrooms and bathrooms, making it an ideal choice for families or those seeking additional space to work from home. " Private Garden: A well-maintained garden provides a personal retreat for enjoying the outdoors, perfect for family gatherings or moments of relaxation. " Modern Kitchen: Equipped with state-of-the-art appliances, 60 inch 6 burner Gas Range, built-in grill and griddle, double ovens, industrial vent system, large 12 person island, and isa dream come true for cooking enthusiasts. House was originally built in 1973 and totally rebuild in 2008
- Type:
- Single Family
- Sq.Ft.:
- 5,014
- Status:
- Active
- Beds:
- 6
- Lot size:
- 0.8 Acres
- Year built:
- 1973
- Baths:
- 6.00
- MLS#:
- 6789358
ADDITIONAL INFORMATION
This elegant property blends modern luxury with thoughtful design, offering seamless indoor-outdoor living in a prime location. The front courtyard welcomes you with charm and privacy, leading to an expansive open-plan interior. The gourmet kitchen, equipped with Miele appliances, features a gas stove, steam oven, and 60'' refrigerator-freezer. Quartz countertops and sleek finishes make it a chef's dream. Adjacent, the dining and family room centers around a gas fireplace, with pocket sliding doors opening to the backyard. A spacious great room includes a wet bar, wine and beverage refrigerators, and flexible seating for entertaining. Throughout the home, natural light and exquisite fixtures elevate every space. The principal suite is a private retreat, complete with a ... fireplace, pool views, and a luxurious en suite bathroom featuring a glass shower, soaking tub, dual sinks, and a walk-in closet. Two guest en suites also include walk-in closets, while the separate guest casita offers three bedrooms, two bathrooms, a kitchenette, a living room and a laundry roomperfect for extended stays or private living quarters. Outdoors, the vast backyard impresses with a sparkling pool, multiple seating areas, a built-in BBQ, firepit, synthetic grass and bar seating for entertaining. Sustainability features include Tesla-owned solar panels with a 6.75 KW inverter supporting the entire home, plus a three-car garage pre-wired for EV chargers. This extraordinary home combines unparalleled comfort with cutting-edge amenities, setting a new standard for luxury living.
$22,000,888
6025 E CHOLLA Lane Paradise Valley, AZ 85253
- Type:
- Single Family
- Sq.Ft.:
- 11,008
- Status:
- Active
- Beds:
- 5
- Lot size:
- 1 Acres
- Baths:
- 7.00
- MLS#:
- 6789296
ADDITIONAL INFORMATION
Award-Winning Developer ARCO Custom Homes brings yet another Modern/Transitional Architectural Masterpiece to Camelback Mountain. This privately gated estate features soaring 24-foot ceilings, retractable floor to ceiling custom glass walls and massive view decks with breathtaking Mountain and City Light Views! The expansive great room opens to the chef's kitchen featuring Gaggenau, Miele, Sub-Zero and Wolf appliances, European custom cabinetry and a gourmet Catering Kitchen with an extensive pantry. Offering abundant entertaining spaces including 1,000+ bottle glass climate-controlled Wine Room, Media Room, generous 2-person office and luxurious primary suite wing. The hidden underground garage built in to Camelback Mountain is a Car Lover's Fantasy. Buy now and save years & customize!
- Type:
- Single Family
- Sq.Ft.:
- 6,280
- Status:
- Active
- Beds:
- 4
- Lot size:
- 0.8 Acres
- Baths:
- 6.00
- MLS#:
- 6786149
ADDITIONAL INFORMATION
Pre-Construction Pricing! Now is the time to customize your finishes. Nestled in the heart of Paradise Valley, this luxurious 6,280-square-foot sanctuary blends elegant living with the serene ambiance of a tropical retreat. The home features four spacious bedroom suites—with the option of a fifth by converting the gym—a separate casita complete with a full kitchen and living amenities, and sophisticated interiors highlighted by a great room with a two-sided fireplace, natural stone countertops, and custom cabinetry. Designed for both relaxation and entertainment, it offers smart home technology, a media room, formal dining with a wine room, and an outdoor oasis boasting a pool, built-in BBQ, and a ramada with its own fireplace and tv. This residence embodies the epitome of indoor/outdoor living where every corner invites tranquility and every space fosters a connection with the beauty of nature. Main House: 5,480SF, Guest House: 800SF.
- Type:
- Single Family
- Sq.Ft.:
- 6,283
- Status:
- Active
- Beds:
- 5
- Lot size:
- 0.97 Acres
- Year built:
- 1977
- Baths:
- 5.00
- MLS#:
- 6789194
ADDITIONAL INFORMATION
This one-of-one Mediterranean estate on the best lot in Paradise Valley has the golden trifecta of a corner lot, golf green lot, and mountain views that only less than 0.1% of golf course properties have. This ethereal, light-bathed estate is surrounded by verdant lawns and three mature citrus gardens in a Jurassic Park setting, including 33 mature eucalyptus, orange, grapefruit, lemon, and palm trees. Reminiscent of a Roman palace or a Medieval castle fortress, this symmetrical Santa Barbara estate offers the pinnacle of privacy with climate-controlled square footage of 5,088 sq ft and total square footage of 10,103 sq ft, including the center interior private courtyard, covered indoor-outdoor patios, porches, and balconies. Addition home Info under Doc tab - Click More to continue Completely renovated in 2017, this turnkey estate is a favorite of A-list celebrities who have rented it for $51K per month. Located on an elevated, corner, golf-green, mountain-view lot, this rare gem towers over its neighbors in the heart of the most elite Paradise Valley neighborhood, Camelback Country Club Estates. Perched less than 60 feet away from the golf green of Hole Three of the Ritz Carlton Camelback championship golf course, this stunning retreat has 360-degree panoramic mountain views. At dusk, this estate controls the floodlights illuminating the championship golf green, perfect for night golf against a stunning canopy of stars. This architectural masterpiece is located just 10 minutes north of downtown Scottsdale and 10 minutes south of the Scottsdale SDL Private Airport. Smart automation over Wi-Fi controls the estate's pool lighting and heating, security systems, climate control, lawn sprinklers, and more. The defining features include the one-of-a-kind, fully-walled, center interior courtyard enclave with a supremely private, heated Roman swimming pool shaded by Grecian columns by day and lighted by 42 regal light fixtures at night, as well as an outdoor shower and an authentic Finnish sauna, making this retreat perfect for skinny-dipping and spa pampering. The courtyard also provides an exceptional space for entertaining, with oversized covered patios featuring a 12-foot ornate snooker table imported from England that is three times the size of a regular pool table and creating the perfect space for hosting guests or relaxing in the serenity of the landscape around the sparkling walk-in Roman pool. The estate's symmetrical and reflective design ensures you can enjoy the utmost privacy and tranquility, making it a perfect escape from the hustle and bustle of everyday life. This haven has a modern majestic motor court with a central carport and twin garages. Five ensuite bedrooms, a library/office, a gym, and twin garages with a carport surround the breathtaking enclosed courtyard of this beautiful fortress of walled privacy. Every bedroom is an ensuite retreat offering unique features like Zen citrus gardens, private courtyards, or expansive decks. The primary wing boasts a private sitting room, a gym/massage room, a walk-in closet, a water closet, a jacuzzi tub beneath a skylight, a four-headed multi-directional shower, and an authentic Finnish sauna. The primary suite opens directly into a separate private courtyard and Zen citrus garden. Massive decks and courtyards provide the perfect vantage point for stargazing by night, while the large expanses of lawn and lush greenery offer an oasis of peace and privacy and 360-degree mountain and golf course views. You will be captivated by this opulent structure's grand scale, unparalleled craftsmanship, and massive grounds. Terracotta tile floors and four alluring Kiva concrete fireplaces add to the grandeur, with designer finishes accentuating modern conveniences, including Marge Carson and Ralph Lauren furnishings and remote-controlled Levolor custom shades on 32 massive UV-coated picture windows and 20 glass French doors. The chef's kitchen boasts endless countertops, a warming drawer, a dining table-sized island, and Thermador appliances. Welcome to your ethereal Mediterranean golfing paradise, where every day feels like a hole-in-one and every night feels like you've just won the Augusta Masters!
- Type:
- Single Family
- Sq.Ft.:
- 6,402
- Status:
- Active
- Beds:
- 5
- Lot size:
- 0.35 Acres
- Year built:
- 2020
- Baths:
- 7.00
- MLS#:
- 6788715
ADDITIONAL INFORMATION
Luxury living set in the quiet Azure Paradise Valley gated community. Blending modern and transitional architecture, this 2-story home features wood flooring and multiple windows and sliders providing natural lighting throughout each space. Chef's kitchen includes high end appliances, oversized island, multiple ovens, wine storage, and pantry. Primary suite with private access to the backyard and bathroom with freestanding bathtub, oversized shower, enclosed toilet, and dual vanities. Enjoy the best of Arizona's indoor/outdoor living in your backyard that features custom pool, above ground spa, built-in fireplace, covered patio, and expansive yard. Move-in ready, complete with interior elevator, detached guest quarters, and 3 car garage. Minutes away from Paradise Valley's top resorts, golf, dining, and shopping!
$2,695,000
5145 N 71ST Place Paradise Valley, AZ 85253
Open House:
Saturday, 12/21 1:00-3:00PM
- Type:
- Single Family
- Sq.Ft.:
- 3,511
- Status:
- Active
- Beds:
- 3
- Lot size:
- 0.39 Acres
- Year built:
- 2004
- Baths:
- 4.00
- MLS#:
- 6784634
ADDITIONAL INFORMATION
Your Paradise Valley Oasis awaits in the private gated enclave of Via Vista. The scent of jasmine and fresh flowers draws you into the front courtyard where both the main house and casita overlook this tranquil and inviting space. Open concept living with high ceilings and abundant natural light make this the perfect home away from home with space to relax and entertain. The gourmet kitchen, family room and dining room all look onto the center piazza with a heated spa that cascades into the sparkling pool; ideal for cool afternoon dips or nightcaps under the star filled desert sky. The split floor plan offers two master suites along with a private office with its own entry. The guest casita is equally spacious with a full family room with cooktop and separate bedroom area. Escape to the backyard to grill or garden in this lush and welcoming space. Walking distance to endless restaurants and shops and minutes from all that Scottsdale and Paradise Valley have to offer.
$5,990,000
5815 N KIVA Lane Paradise Valley, AZ 85253
Open House:
Sunday, 12/22 12:00-3:00PM
- Type:
- Single Family
- Sq.Ft.:
- 4,305
- Status:
- Active
- Beds:
- 4
- Lot size:
- 1.09 Acres
- Year built:
- 2023
- Baths:
- 5.00
- MLS#:
- 6776483
ADDITIONAL INFORMATION
For the refined buyer seeking exceptional craftsmanship, exquisite finishes, and a serene home with enduring grace and effortless comfort. Experience timeless sophistication in this one-of-a-kind Desert Jewel Box, ideally located in the heart of Paradise Valley, with breathtaking views of Camelback Mountain, the McDowell Mountains, Four Peaks, Mummy Mountain, and the Phoenix Mountain Preserve. Designed by acclaimed architect Susan Biegner of Biegner-Murff and expertly constructed by Nance Construction, this home showcases impeccable artistry and attention to detail, from its hand-applied lime wash to the steel windows, doors, and custom plaster fireplaces. Enter through the front courtyard into the formal living room, where sweeping views of Camelback Mountain and the iconic Praying monk greet you. The backyard oasis, complete with a sleek linear pool and lush landscaping, serves as the perfect focal point, visible from nearly every room. Sunlight pours over French Oak floors, creating an inviting and spacious atmosphere throughout the home's open floor plan. The family room, featuring a unique hand-plastered fireplace, flows seamlessly into the chef's kitchen, which boasts marble countertops, a waterfall island, a Sub-Zero refrigerator, and a La Cornue range. The kitchen overlooks the tranquil center courtyard, complete with a water feature and an Orchid tree, adding to the home's serene ambiance. Retreat to the primary suite with its spa-like bathroom, offering stunning views of Camelback Mountain, dual vanities, a glass-enclosed shower, a soaking tub, and an expansive walk-in closet. Each secondary bedroom includes en suite bathrooms, and the office or fourth bedroom features a private entrance from the center courtyard. The exterior grounds provide both privacy and space, with lush lawns, desert landscaping, and a sparkling pool with steps leading to a submerged spa. Whether relaxing under the ample shade or enjoying the desert's endless sunsets and starlit skies, this Paradise Valley home is an extraordinary retreat.
- Type:
- Single Family
- Sq.Ft.:
- 4,956
- Status:
- Active
- Beds:
- 4
- Lot size:
- 1.02 Acres
- Year built:
- 1990
- Baths:
- 4.00
- MLS#:
- 6783603
ADDITIONAL INFORMATION
Enjoy curb appeal galore at this remodeled Santa Barbara Spanish gem on a quiet cul-de-sac in coveted Camelback Country Estates neighborhood. Soaring ceilings & dramatic 2-story picture windows welcome you to the stately, yet comfortable home, bursting with abundant natural light. Large great room holds a crowd, with room to relax, dine and cook in highly-functional kitchen. Luxurious indoor/outdoor living w/expansive yard that boasts desirable amenities: mountain views, heated pool w/baja shelf/water feature, large covered patio, grassy areas for play, mature trees (citrus too), gate to large field and golf course. Substantial laundry w/walk-in pantry. 3-car, temp-controlled garage w/exercise area. Loads of storage throughout property. Proximate to shopping/dining/commute. Move-in ready!
- Type:
- Single Family
- Sq.Ft.:
- 8,540
- Status:
- Active
- Beds:
- 6
- Lot size:
- 1.29 Acres
- Year built:
- 2002
- Baths:
- 8.00
- MLS#:
- 6785821
ADDITIONAL INFORMATION
This transitional contemporary home is discreet and understated from the road. Once through the door you're greeted with a collection of exotic woods, stonework, and a high level of craftsmanship and quality. This home has a level of sophistication that is rarely seen. It was designed with the luxury of convenience in mind. It's equipped to enable different activities and uses through the home with separation and privacy. It's not a single large box room. Its different rooms allow more specific functions while creating an intimacy throughout. An office with some of the best woodwork you've seen, a fully equipped theater, an 1800 bottle wine room adjoining a handcrafted bar, a master suite on it's own level with an exercise room, its own laundry, deck, and 2 beautiful and detailed closets Three wet bars, a main kitchen, an exterior kitchen, and a guest house kitchen. Four laundry rooms. Three elevators. Multiple patios and decks. A large temperature controlled four car garage in the main home, and a two car garage in the guest house. The 2 bedroom 2 bathroom guest house is separate and apart from the main residence. The home's infrastructure and mechanical systems are equally as impressive as it's visual design and functionality. The home has a water pressure system that maintains constant needed pressure throughout the home, regardless of the number of locations calling for water at the same time. The home is set on the side of Mummy Mountain, and enjoys the exterior mountain views, while allowing it's residents the ease of access to anywhere on the interior with the option of any of its' three elevators. This home is so dignifiedly understated from the street, and so sophisticated on the inside, that it may be the residential representative of, "Speak softly and carry a big stick".
$17,000,000
5802 E CHOLLA Lane Paradise Valley, AZ 85253
- Type:
- Single Family
- Sq.Ft.:
- 9,500
- Status:
- Active
- Beds:
- 4
- Lot size:
- 3.99 Acres
- Year built:
- 2000
- Baths:
- 6.00
- MLS#:
- 6785075
ADDITIONAL INFORMATION
On 4 acres, majestically nestled on the highest point of Camelback Mountain. Designed by renowned architect Ken Hutchinson, the house is a sculpted piece of art, with walls following radius points of soft curvatures, some with a flowing ribbon effect. Eyes are drawn to an intricate, voluminous domed ceiling with groin vaults and an expansive 40-ft. radius wall of glass with unobstructed views towards the McDowell and Four Peaks Mountains and sparkling city lights. Boulder outcroppings have been thoughtfully incorporated into the architectural design, creating a striking visual statement. A cantilevered, 52-ft. mosaic-tiled pool and spa, an outdoor kitchen and sauna are the destination point for an unparalleled luxurious outdoor experience. A nearby supplemental indoor kitchen supports the outdoor lifestyle. The split primary bedroom features a private upper deck patio, dual baths and highly finished walk-in closets. Guest bedrooms enjoy a secondary family room opening to a view patio. This sculpted piece of art offers a truly remarkable living experience. Only the 2nd offering of this precious, iconic property, at the zenith of Camelback Mountain.
- Type:
- Single Family
- Sq.Ft.:
- 6,236
- Status:
- Active
- Beds:
- 5
- Lot size:
- 1.15 Acres
- Year built:
- 1998
- Baths:
- 6.00
- MLS#:
- 6775896
ADDITIONAL INFORMATION
Welcome to this stunning, meticulously upgraded home featuring 5 bedrooms and 6 bathrooms across 6,236 square feet of luxurious living space. With a brand-new tile roof and seamless hardwood floors throughout, this residence offers an elegant and inviting atmosphere. The spacious split floor plan includes king-sized en suites, each equipped with walk-in closets, ensuring ample privacy and comfort for family and guests. As you enter, you'll be greeted by a beautifully remodeled entrance with keyless access and a Ring doorbell, setting the tone for modern convenience. The heart of the home is a chef's dream kitchen, featuring beautiful cabinetry, marble countertops, and high-end Viking and Wolf appliances, including a Subzero fridge and dual dishwashers. A butler's pantry and an apron sink enhance functionality, while the adjacent family room features accordion slider doors that seamlessly blend indoor and outdoor living. The primary suite is a true retreat, complete with his and her walk-in closets, a safe room, and a luxurious bathroom featuring a tranquil tub with garden views. The living areas are designed for both relaxation and entertainment, featuring surround sound, a formal dining room, and inviting fireplaces. Step outside to a beautifully landscaped backyard, where you'll find a mosaic-tiled pool, an inset Jacuzzi, and an outdoor shower, all framed by mountain views. With RV parking and mature fruit trees, this private oasis is perfect for outdoor enjoyment. Additional highlights include a spacious laundry room, an epoxy-floored garage with ample storage, and a flex room that can serve as a home gym or theater. This home is truly a masterpiece, offering the perfect blend of sophistication and modern amenities. Don't miss your chance to make it yours.
- Type:
- Single Family
- Sq.Ft.:
- 8,311
- Status:
- Active
- Beds:
- 5
- Lot size:
- 1.74 Acres
- Year built:
- 1998
- Baths:
- 6.00
- MLS#:
- 6773512
ADDITIONAL INFORMATION
This private gated estate sits on nearly two acres of lush, manicured grounds in a highly coveted Paradise Valley neighborhood. Imagine a home that perfectly combines luxurious living, high end entertaining opportunities and loads of fun for all generations. Enjoy cooking in the impressive kitchen with more than enough room to prep, serve and enjoy, work at home from the private office, end the day with a steam and cold plunge, or work on your golf game; all options are on the table in this unique residence built for family fun. With 8,331 square feet of living space, 5 oversized bedrooms, 6 beautiful bathrooms, a golf simulator and putting green, sport court/pickle ball court, heated pool and spa, and huge yard with fabulous seating vignettes meandering throughout
- Type:
- Single Family
- Sq.Ft.:
- 4,927
- Status:
- Active
- Beds:
- 4
- Lot size:
- 0.37 Acres
- Year built:
- 2023
- Baths:
- 5.00
- MLS#:
- 6785024
ADDITIONAL INFORMATION
Experience luxury living in this brand-new contemporary home in Azure. Designed with expansive open spaces, stacking door systems, and rich hardwood flooring, this home seamlessly blends indoor and outdoor living. The gourmet kitchen features premium Gaggenau appliances, a large island, loads of storage and gas cooking, perfect for culinary enthusiasts. Primary suite is large, with stacking doors to the backyard, a large bath with quartz counters, separate tub and shower and a huge closet. Entertain in style with a media room and chic bar. The separate guest house is fantastic. Outside is a private oasis with a heated pool, spa, and fire feature. Complete with a 3-car garage, this home offers a lifestyle of sophistication and modern flair perfectly situated in Paradise Valley.
- Type:
- Single Family
- Sq.Ft.:
- 5,035
- Status:
- Active
- Beds:
- 4
- Lot size:
- 1.02 Acres
- Baths:
- 5.00
- MLS#:
- 6773469
ADDITIONAL INFORMATION
Introducing an impeccable brand new modern masterpiece in Paradise Valley. Designed by Tyler Kuenzi and designtank, this stunning home offers outstanding views of the surrounding mountains, creating a tranquil backdrop for every room. The sleek architectural design is complemented by custom millwork throughout, highlighting exceptional craftsmanship in every detail. Seamlessly blending indoor and outdoor living, the home features expansive retracting glass walls and roof cutouts that wash every living space with natural light. This very private home offers a perfect setting for entertaining or relaxing. Experience contemporary elegance and incredible design in this one-of-a-kind home which redefines luxury living! The construction of this brand new home will be completed in Spring 2025!
- Type:
- Single Family
- Sq.Ft.:
- 6,081
- Status:
- Active
- Beds:
- 6
- Lot size:
- 1.01 Acres
- Year built:
- 2004
- Baths:
- 7.00
- MLS#:
- 6784600
ADDITIONAL INFORMATION
Experience elegance in this custom-built 5 bedroom all en-suite, 7-bath luxury estate. Bonus room (could be 6th bedroom) and a large Game Room! Home is craftsman-inspired where warmth meets refined sophistication. Nestled to capture breathtaking mountain views with a South backyard, this home's sprawling grassy backyard and mature trees is an entertainer's paradise, featuring a resort-style retreat with a sparkling spa, lap pool, sport court, and an expansive covered patio perfect for outdoor living and dining. Inside, the split floor plan offers four ensuite bedrooms, each with custom walk-in closets, plus a built-in study area for added versatility. The Primary Suite was recently updated with timeless wood floors, walnut millwork, a luxurious bath featuring a Dry Sauna, Spa-Style dual shower, custom floating walnut vanities and gorgeous lighting! Closet to be envied and a large center island. An attached exercise room is the added bonus to this suite. An attached casita provides the perfect setting for a playroom or guest suite, while a secluded office, located near the walk-in wine room, offers an elegant, private workspace. Practical elegance is found in the well-appointed laundry/workspace, mudroom, and storage area adjacent to the garage. Don't miss the wine cellar room and spacious garage with even more storage. Enveloped by mature landscaping, this estate offers total privacy and captures the beauty of its mountain surroundings, creating an exquisite luxury retreat. Located in the heart of Paradise Valley and walking distance to Cherokee Elementary School.
- Type:
- Single Family
- Sq.Ft.:
- 6,425
- Status:
- Active
- Beds:
- 4
- Lot size:
- 1.12 Acres
- Year built:
- 1977
- Baths:
- 6.00
- MLS#:
- 6784399
ADDITIONAL INFORMATION
This beautiful home of almost 7000 sq ft located in the heart of Paradise Valley, is an entertainers delight. In 2022 with the addition of over 3000 sq feet to the original homes footprint, the design team at Legacy Remodeling have created an exceptional home that boast both luxury and comfort. As you enter the home you are greeted by a beautiful outdoor courtyard with a fireplace and water feature both imported from France. No detail has been overlooked in this stunning kitchen with butler pantry. From the Wolfe, Cove and Subzero appliances to the bookmatched quartzite countertops, this dream kitchen has it all. The formal dining room located off the kitchen has wall to wall sliders on 2 sides of the room that open all the way to give you the feeling of dining al fresco. Take the elevator or stairs to the primary suite, with a balcony and gorgeous views of Camelback Mountain and the infamous Praying Monk. The primary bathroom has a washer and dryer conveniently located so no need to bring laundry up and down. The oversized steam shower is the highlight of the bathroom. The original homes footprint has 2 bedrooms along with a very large family room with a wood burning fireplace and game room. A new wine room was built with glass doors and a high top table to entertain your friends and family. The home also has a greenhouse room for indoor gardening. The backyard has a large outdoor cooking area and bar with plenty of seating. There is a putting green, pool and a ramada with an outdoor fireplace along with another gas firepit with bench seating around it. Enjoy the stunning views of Camelback Mountain and the beautiful Arizona sunsets while outdoors in this relaxing and serene backyard.
- Type:
- Townhouse
- Sq.Ft.:
- 2,508
- Status:
- Active
- Beds:
- 4
- Lot size:
- 0.04 Acres
- Year built:
- 1975
- Baths:
- 3.00
- MLS#:
- 6784436
ADDITIONAL INFORMATION
Updated 3-Bedroom, 2-Bath Condo in Paradise Valley with Golf Course & Lake Views This stunning 3-bedroom, 2-bathroom condo, plus additional den upstairs overlooking the golf course, offers a rare combination of breathtaking views, upscale living, and world-class amenities. Situated on a beautiful golf course with views of a serene lake, this property is the perfect place to make a home or enjoy as a seasonal retreat. **Spectacular Views**: Enjoy breathtaking views of the lush golf course and tranquil lake from nearly every room, including a private balcony and 2 patios perfect for relaxing or entertaining. **Open-Concept Living**: The spacious, light-filled living area features high ceilings, modern finishes, and large windows that bring the beauty of the outdoors in The open layout offers a seamless flow between the living, dining, and kitchen areas. **Gourmet Kitchen**: The kitchen boasts stainless steel appliances, granite countertops, and custom cabinetryperfect for preparing meals or hosting guests. **Primary Suite**: The primary bedroom offers sweeping views, with tons of natural light, a walk-in closet, and an en suite bathroom with a walk-in shower for ultimate relaxation. **Additional Bedrooms**: The additional bedrooms are spacious, and can be used for guests, home office, or personal fitness space. **Hotel-Style Amenities**: Enjoy access to resort-like amenities through the Millennium Hotel, available on a daily rate. This can include a pool, fitness center, on-site dining, concierge services, and moreall just steps from your door. **Prime Location**: Ideally situated in Paradise Valley, this condo offers quick access to upscale shopping, fine dining, hiking trails, and entertainment. Scottsdale and Camelback Mountain are just a short drive away. This condo offers a rare opportunity to enjoy a luxurious lifestyle with stunning views, exceptional amenities, and a prime location in one of Arizona's most desirable areas. Whether for a permanent residence or seasonal getaway, this is a place where comfort and convenience meet. **Come take your private tour today and experience all that it has to offer.**
- Type:
- Single Family
- Sq.Ft.:
- 3,312
- Status:
- Active
- Beds:
- 4
- Lot size:
- 0.83 Acres
- Year built:
- 1977
- Baths:
- 3.00
- MLS#:
- 6784042
ADDITIONAL INFORMATION
Welcome to an exquisite ranch-style estate in the coveted Paradise Valley, where elegance and comfort meet. This stunning 3,312 sq ft residence offers a spacious layout featuring 4 bedrooms, 2.5 baths, a dedicated office, and a versatile game room. The gourmet kitchen is a chef's haven, fully equipped with top-tier stainless steel appliances, including a 6-burner Wolf stove, double ovens, a Sub-Zero refrigerator, a 30+ bottle wine cooler, and a separate ice maker. Granite countertops, custom cabinetry, and an expansive island make it ideal for both cooking and entertaining. A charming breakfast nook overlooks the pool, adding a serene touch to your mornings. The inviting living room, complete with a grand fireplace, custom built-ins, and vaulted ceilings, opens to the patio and backyard, seamlessly blending indoor and outdoor spaces. The luxurious primary suite is a true retreat, boasting a spa-like soaking tub, a spacious walk-in closet, and a private patio. Every bedroom offers generous living and closet space, while large windows with classic wooden shutters add timeless elegance to this Spanish-inspired estate. The backyard is an outdoor sanctuary with a pristine diving pool, a putting green, and a sun-drenched terrace perfect for gatherings. Nestled within the prestigious Scottsdale Unified School District, this home offers tranquility and accessibility. A grand circular driveway, a 2-car garage, and a fully fenced backyard with double gates provide ample space for a guest house, sports court, or RV parking. Don't miss this incredible opportunity to own a piece of Paradise Valley with substantial equity potential. Experience luxury living at its finest!
Open House:
Saturday, 12/21 12:00-3:00PM
- Type:
- Single Family
- Sq.Ft.:
- 6,500
- Status:
- Active
- Beds:
- 5
- Lot size:
- 1.16 Acres
- Year built:
- 2007
- Baths:
- 6.00
- MLS#:
- 6783344
ADDITIONAL INFORMATION
Welcome to MDF Development and Jewel Box Home's latest extraordinary residence in prime Paradise Valley, where luxury and timeless design converge. Situated on a sprawling and flat lot, this single-level, 5 bedroom home with a split floorplan offers high end design coupled with incredible landscape executed by Refine Gardens. The heart of the home is the gourmet kitchen, featuring top-of-the-line Sub Zero appliances and an exquisite European-inspired Ilve oven. With 5 ensuite bedrooms and 5.5 baths, each designed with meticulous attention to detail, this home provides the ultimate in privacy and convenience. The attached casita, complete with a small kitchenette, offers a private retreat for guests or could serve as a perfect in-law suite. As you explore further you'll discover a captivating family/game room with a bar and walk in wine room creating an ideal setting for entertaining. The possibilities are boundless with a vast lot that accommodates your vision for a pool house, tennis court, pickleball courts, or even a show garage. Whether you're dreaming of hosting grand events or seeking a tranquil escape, this residence invites you to turn your vision into reality. In the heart of Paradise Valley, this home seamlessly combines elegance and opportunity, creating a haven where luxury living meets your unique aspirations. Don't wait to see the endless potential and unmatched beauty of this remarkable property.
- Type:
- Single Family
- Sq.Ft.:
- 4,068
- Status:
- Active
- Beds:
- 4
- Lot size:
- 0.3 Acres
- Year built:
- 2024
- Baths:
- 5.00
- MLS#:
- 6783044
ADDITIONAL INFORMATION
Nestled in the prestigious Mountain Shadows Estates West of Paradise Valley, this luxurious 4-bedroom, 4.5-bathroom residence offers unparalleled elegance with breathtaking views of Camelback Mountain and direct access to the Mountain Shadows golf course, located on the scenic 10th hole tee box. Designed with meticulous attention to detail, this home seamlessly blends modern amenities with timeless sophistication. The expansive floor plan is anchored by a gourmet kitchen, featuring premium appliances, a large island, and custom cabinetry—perfect for entertaining. Throughout the home, large windows capture the stunning natural beauty of the surrounding landscape, filling the interiors with abundant natural light and showcasing the iconic Camelback Mountain views. Outside, the beautifully landscaped backyard offers a serene oasis with a covered patio, perfect for enjoying Arizona's breathtaking sunsets. The home also includes a three-car garage and ample storage space. Residents can gain access to the Mountain Shadows Resort, located just moments away. Indulge in world-class amenities, including fine dining, a luxurious spa, a state-of-the-art fitness center, and a resort-style poolall within the resort's sophisticated, serene setting. Don't miss the opportunity to own this exquisite property in Mountain Shadows Estates West. Listing Agent and Co-Listing Agent have a financial interest in the property (see documents tab for disclosure).
$3,500,000
7801 N Sherri Lane Paradise Valley, AZ 85253
- Type:
- Single Family
- Sq.Ft.:
- 6,173
- Status:
- Active
- Beds:
- 4
- Lot size:
- 0.96 Acres
- Year built:
- 1993
- Baths:
- 6.00
- MLS#:
- 6781385
ADDITIONAL INFORMATION
Nestled in the desirable Tatum Canyon of Paradise Valley, this exceptional home spans over 6,174 square feet on a private acre corner lot, offering sweeping mountain views in every direction. Designed for sophisticated living, this residence blends elegance with practicality.On entering, one is greeted by a light-filled great room with soaring ceilings, glass walls, and sliding doors that create a seamless flow between the indoor and outdoor spaces. A meticulously landscaped backyard offers the ultimate retreat with a stunning pool, water features, spa, outdoor BBQ, ramada, a sport court ideal for pickleball, and beautiful lawns — all set against the backdrop of the canyon's natural beauty. The home boasts four spacious bedrooms, a dedicated office The primary suite, positioned in its own wing, is a luxurious sanctuary with a lavish bath, a 360-degree mirrored dressing room, and a cozy sitting area complete with fireplace. Designed with entertaining in mind, the chef's kitchen is a culinary masterpiece, equipped with Viking appliances, concrete countertops, and a professional-grade wine cellar. An 8-foot butcher-block island, floor-to-ceiling stone fireplace, and open-concept design make the kitchen and family room perfect for both intimate and grand gatherings. Additional spaces include a formal dining room with a dry bar, family room, and a 25-foot game room with a wet bar. Each of the four bedrooms is en-suite, with a guest suite for ultimate privacy. An elegant living room along with a library/office with a loft, complement the living areas. Previously owned by a sports star's family, this one-of-a-kind home offers an unparalleled opportunity to own a private, gated resort with dramatic views, luxurious amenities, and the perfect blend of comfort and elegance. Conveniently located with easy access to premier shopping, dining, hiking, and biking trails, this home is just a short drive from Phoenix Sky Harbor and Scottsdale airports, making it the ideal combination of luxury and convenience.
- Type:
- Single Family
- Sq.Ft.:
- 6,641
- Status:
- Active
- Beds:
- 5
- Lot size:
- 1.2 Acres
- Year built:
- 2002
- Baths:
- 6.00
- MLS#:
- 6782671
ADDITIONAL INFORMATION
Welcome to Paradise Valley where luxury living reaches new heights. This exceptional estate offers a remarkable blend of elegance, comfort & modern amenities. Boasting a main house with 5,937 square feet of meticulously designed living space, including 4 bedrooms. 4.5 baths and 2 offices, along with a 704 square feet guest house, this property truly embodies the epitome of refined living. Step inside the main house and be greeted by a grand entrance that sets the tone for the entire residence. The spacious floor plan encompasses large open spaces. The master suite is a true sanctuary, featuring a huge master closet and a luxurious bathroom. Indulge in heated floors, double vanities, steam shower, towel warmer and the ultimate in convenience with 2 water closets equipped with Toto toilets. No expense was spared in the remodel and improvements of this estate, with over $1,300,000 invested to enhance its beauty and functionality. The gourmet kitchen cannot be beat, with gorgeous granite countertops, huge island, double wall ovens, a warming drawer and pot filler. The newer roofs provides peace of mind, while the Venetian plaster walls and newer wood floors exude timeless sophistication. The newer HVAC systems ensure optimal comfort throughout the year, and the ground-mounted solar panels significantly reduce electric bills, making this home as energy-efficient as it is luxurious. Plus you can feel safe with fire sprinklers throughout the home. Entertaining is a breeze with the abundance of amenities this estate has to offer. The huge covered patio, with its own misting system, invites you to relax and enjoy the breathtaking views of the surrounding landscape. Take a dip in the sparkling pool or unwind in the jacuzzi after a long day. The barbecues area is perfect for hosting outdoor gatherings, while the putting green allows you to practice your golf skills at your leisure. For a moment of tranquility, retreat to the gazebo and revel in the serenity of your private oasis. Inside and out, every detail has been carefully considered. The property features synthetic grass throughout, providing a lush and low-maintenance landscape all year round. With speakers in every room and patio, you can enjoy your favorite music wherever you go, creating the perfect ambiance for any occasion. Car enthusiasts will appreciate the temperature controlled four-car garage, complete with an electric vehicle charging outlet, ensuring your vehicles are well taken care of. The newer exterior paint adds to the striking curb appeal, leaving a lasting impression on all who visit. Don't miss this rare opportunity to own an extraordinary estate in Paradise Valley. Immerse yourself in luxury, comfort, and unmatched beauty in this remarkable home that combines impeccable craftsmanship with modern amenities.
- Type:
- Single Family
- Sq.Ft.:
- 7,152
- Status:
- Active
- Beds:
- 5
- Lot size:
- 1.02 Acres
- Year built:
- 1974
- Baths:
- 7.00
- MLS#:
- 6782647
ADDITIONAL INFORMATION
Nestled on an expansive 1-acre lot in beautiful Paradise Valley, this stunning residence is an entertainer's dream, with an array of luxurious amenities and a fabulous guest house. Designed for ultimate functionality, the 4,855 square foot main house, has a split floor plan with 4 en-suite bedrooms, an office, a playroom and a gym. Beautiful white oak flooring throughout and a clean design, make this home warm and timeless. The attached 2,296 square foot guest house, was recently remodeled, with a full chef's kitchen, living room, bedroom, bathroom, laundry and movie theater- perfect for hosting guests and entertaining! The backyard is built for nonstop entertainment with a large pool, spa, sport court, firepit, in ground trampoline and batting cage. Located in one of Paradise Valley's most coveted areas, this home is just minutes from top-rated schools, world-class golf courses, shopping, and fine dining. Don't miss out on a property that embodies the best of Arizona luxury living in a prime location!
- Type:
- Single Family
- Sq.Ft.:
- 7,158
- Status:
- Active
- Beds:
- 5
- Lot size:
- 0.9 Acres
- Year built:
- 1979
- Baths:
- 6.00
- MLS#:
- 6782145
ADDITIONAL INFORMATION
This completely remodeled luxury home embodies modern sophistication in the esteemed Tatum Canyon area in Paradise Valley. Situated on a private lot surrounded by endless mountain view's, this residence offers a blend of elegance and masterful design. Upon entry, you'll be greeted by an awe-inspiring great room, featuring large windows and sliders that seamlessly connect the indoors with the meticulously landscaped backyard. The room is anchored by a stunning fireplace, surrounded by multiple seating areas and expansive glass walls that flood the space with natural light. Spanning 7,158 square feet, this home includes five spacious bedrooms plus an office and 5.5 bathrooms, thoughtfully designed to maximize comfort and style. The primary suite is a luxurious retreat, complete with a fireplace, a cozy sitting area, a beautifully renovated en-suite bathroom, and an expansive two-sided walk-in closet. Every detail throughout the home has been thoughtfully updated, from the sleek, contemporary bathrooms to the state-of-the-art kitchen. The outdoor space is designed for both relaxation and entertaining, featuring a large pool, lush turfed areas, an outdoor BBQ, tennis courts, and ample room to enjoy the scenic Arizona landscape. A seven-car garage, complete with extra storage, makes this property ideal for car enthusiasts. Residents enjoy easy access to top-tier shopping, dining, and recreation, including nearby hiking and biking trails. With Phoenix Sky Harbor and Scottsdale airports just a short drive away, plus the vibrant cultural attractions of Scottsdale, this home perfectly combines luxury living with ultimate convenience.

Information deemed reliable but not guaranteed. Copyright 2024 Arizona Regional Multiple Listing Service, Inc. All rights reserved. The ARMLS logo indicates a property listed by a real estate brokerage other than this broker. All information should be verified by the recipient and none is guaranteed as accurate by ARMLS.
Paradise Valley Real Estate
The median home value in Paradise Valley, AZ is $3,000,000. This is higher than the county median home value of $456,600. The national median home value is $338,100. The average price of homes sold in Paradise Valley, AZ is $3,000,000. Approximately 81.76% of Paradise Valley homes are owned, compared to 5.31% rented, while 12.93% are vacant. Paradise Valley real estate listings include condos, townhomes, and single family homes for sale. Commercial properties are also available. If you see a property you’re interested in, contact a Paradise Valley real estate agent to arrange a tour today!
Paradise Valley, Arizona has a population of 12,666. Paradise Valley is less family-centric than the surrounding county with 25.98% of the households containing married families with children. The county average for households married with children is 31.17%.
The median household income in Paradise Valley, Arizona is $203,659. The median household income for the surrounding county is $72,944 compared to the national median of $69,021. The median age of people living in Paradise Valley is 54.4 years.
Paradise Valley Weather
The average high temperature in July is 103.8 degrees, with an average low temperature in January of 43.2 degrees. The average rainfall is approximately 10.9 inches per year, with 0 inches of snow per year.


