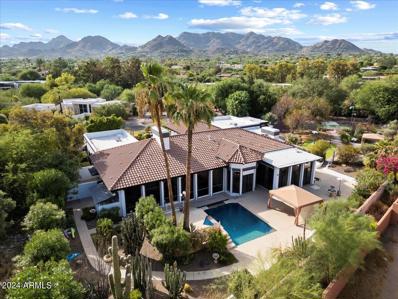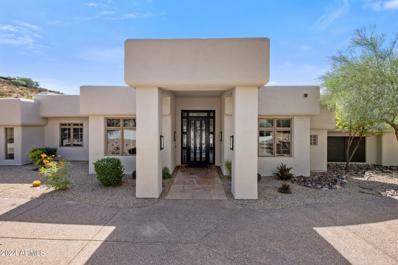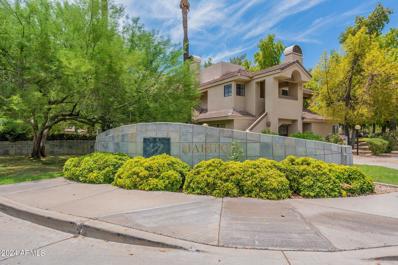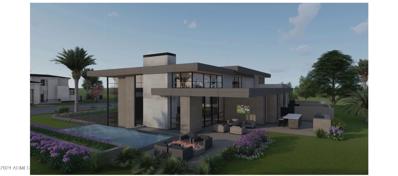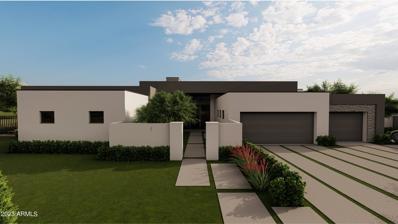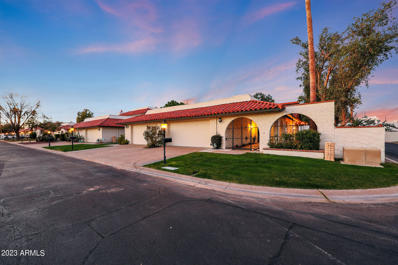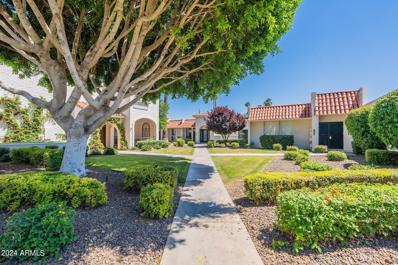Paradise Valley AZ Homes for Sale
- Type:
- Apartment
- Sq.Ft.:
- 1,472
- Status:
- Active
- Beds:
- 3
- Year built:
- 2004
- Baths:
- 2.00
- MLS#:
- 6745409
ADDITIONAL INFORMATION
Location.. Location.. Location.! Situated in the Scottsdale Resort Corridor, this RARE 3-bedroom split floor plan, 2 bath, 2nd level, Gated Luxury Condo is all on one floor. Gently lived in as a second home it comes complete with your own secure detached 1 car Garage, Community Pool, Spa & Fitness Center. All high quality, newer furnishings are available on separate bill of sale. You can Move-Right-In as it's available Turn-Key if you desire! Located adjacent to the McCormick Ranch golf course you'll be walking distance to fine and casual dining at the Seville Shopping Center and merely minutes to the Heart of Scottsdale including the new Paradise Valley Ritz Carlton, Scottsdale Fashion Square, Old Town Scottsdale, Kierland, the Scottsdale Quarter, and Salt River Fields at Talking Stick. Other features and highlights include; Spacious 10-foot ceilings Granite kitchen counters Included full size washer and dryer laminate wood and tile flooring throughout HOA Fees cover - water, sewer, trash 2 of the three bedrooms offer Large Walk-in closets Controlled Gated Entry Grill Areas McCormick Ranch Walking and Bike Trail
- Type:
- Single Family
- Sq.Ft.:
- 5,892
- Status:
- Active
- Beds:
- 4
- Lot size:
- 1.02 Acres
- Year built:
- 1992
- Baths:
- 4.00
- MLS#:
- 6742885
ADDITIONAL INFORMATION
SELLER MAY CARRY! No rental restrictions! Priced under $800/sqft, this elegant home sits on a large lot with stunning views of Camelback Mountain and Camel's Head. It features soaring ceilings, marble floors, and a private courtyard surrounded by lush landscaping. The resort-style backyard offers a sports court, putting green, cactus garden, and pool with new plumbing and digital pumps. Recent upgrades total $150k including paint, concrete finishes, and a new irrigation system. The gold leaf front door and chandeliers appraised & insured for $200k+. 4-car garage with carport make this home a rare find!
- Type:
- Single Family
- Sq.Ft.:
- 4,605
- Status:
- Active
- Beds:
- 4
- Lot size:
- 1.01 Acres
- Year built:
- 1998
- Baths:
- 4.00
- MLS#:
- 6742365
ADDITIONAL INFORMATION
Welcome to Paradise! Nestled in the heart of Paradise Valley, this hillside home seamlessly blends serene luxury living and sweeping Camelback Mountain views with functionality. Built by the award-winning Cullum Homes, this residence sets the standard for quality construction, offering the latest in design and prime location. Features of note include stunning views of Camelback Mountain from every room, walls of glass, a spacious, open floor plan, an open and bright kitchen, and en-suite bedrooms. The large primary suite features an expansive closet and a versatile flex space, ideal for a workout room, study, or nursery. The outdoor entertainment spaces are perfect for hosting gatherings or simply to enjoy the tranquility of nature. With multiple covered patio areas, a stunning pool with a custom waterfall, spa, and a tranquil grassy space, this home truly has something for everyone. Offering the perfect size in the ideal location at an exceptional price. It is sure to impress even the most discerning buyers.
$18,850,000
6041 E FOOTHILL Drive Paradise Valley, AZ 85253
- Type:
- Single Family
- Sq.Ft.:
- 11,850
- Status:
- Active
- Beds:
- 4
- Lot size:
- 1.43 Acres
- Baths:
- 6.00
- MLS#:
- 6741630
ADDITIONAL INFORMATION
This majestic modern mountain home, nestled in the serene foothills of Mummy Mountain, offers expansive views and an unparalleled blend of luxury and craftsmanship. In collaboration with the esteemed luxury home builder Mike Graham of American First Builders and CP Drewett of Drewett Works Architecture, this architectural masterpiece is designed for the discerning homeowner who values sophistication and meticulous attention to detail. With an expansive living area of 11,850 square feet, this residence has been meticulously designed for both comfort and luxury. The breathtaking view corridors showcase the stunning McDowell Mountain range, Four Peaks, and the twinkling city lights, creating an exquisite backdrop for this exceptional property. The main level features a spacious Great Room and open kitchen that seamlessly integrates with a private dining space, all offering stunning mountain vistas. The luxurious Primary Suite provides a serene retreat, while the outdoor entertaining spaces are perfect for gatherings and enjoying the beautiful surroundings. A private guest casita offers a secluded and comfortable space for visitors. Additionally, an optional fifth bedroom is available, allowing for flexible use as a guest room, office, or studio to suit your needs. The two-car garage is conveniently located for easy access, and the outdoor spaces feature ample room for entertainment as well as a private sanctuary to relax and enjoy the pool and spa. On the upper level, two guest en-suites each feature their own private patio, extending the living experience outdoors. The lower level boasts a generous workout space with supreme views, an infrared sauna and steam shower for relaxation, a bar and theater room ideal for entertainment and leisure. Additionally, a five-car garage provides ample parking and storage space, bringing the total to seven garage spaces. We invite you to experience the privacy and refined allure that this spectacular residence embodies.
- Type:
- Apartment
- Sq.Ft.:
- 1,258
- Status:
- Active
- Beds:
- 3
- Year built:
- 1988
- Baths:
- 2.00
- MLS#:
- 6739158
ADDITIONAL INFORMATION
Discover your dream condo in Paradise Valley! This charming 3-bedroom, 2-bathroom unit is nestled in a serene gated community. Inside, enjoy an open floor plan with elegant luxury vinyl plank (LVP) flooring throughout the main areas. The modern kitchen features sleek appliances and a plethora of cabinets,. The spacious master suite includes an en-suite bathroom, while two additional bedrooms offer versatile living options. Relax on your private patio, ideal for enjoying the Arizona weather. Located near top-rated schools and local amenities, this home offers both comfort and convenience. Don't miss out—
- Type:
- Single Family
- Sq.Ft.:
- 5,129
- Status:
- Active
- Beds:
- 5
- Lot size:
- 1.05 Acres
- Year built:
- 1978
- Baths:
- 5.00
- MLS#:
- 6735878
ADDITIONAL INFORMATION
Arizona living at its finest. An artistically inspired estate with gated privacy and iconic Camelback Mountain views. Showcasing botanical specimens and a variety of mature trees, the resort backyard, lush setting and huggable mountain views, make for an unparalleled Paradise Valley experience. Two master suites, two guest rooms, an office and separate enclaves make for relaxed living throughout the home. The artistic attention to detail is unsurpassed. Antique hand carved doors in both the interior and exterior, exemplary painted touches throughout and a flowing floor plan make this a truly signature home. The private approach & secondary entrance highlight the cobble stone circular driveway and water features. This unique home and its stellar setting form an entertainer's delight. Photography to be updated to reflect current changes in home.
- Type:
- Single Family
- Sq.Ft.:
- 3,817
- Status:
- Active
- Beds:
- 4
- Lot size:
- 1.02 Acres
- Year built:
- 1961
- Baths:
- 3.00
- MLS#:
- 6734421
ADDITIONAL INFORMATION
SELLER FINANCE/ LEASE PURCHASE AVAILABLE!! Enjoy breathtaking Camelback Mountain views from the kitchen and dining room. Situated over an acre of land with an RV Garage, this home offers plenty of space to roam. The gourmet kitchen features a massive center island, perfect for entertaining. Cozy up to the impressive two-sided stone fireplace. Don't miss this rare opportunity for a New Construction home or renovation in Paradise Valley.
- Type:
- Single Family
- Sq.Ft.:
- 8,173
- Status:
- Active
- Beds:
- 5
- Lot size:
- 1.04 Acres
- Year built:
- 2024
- Baths:
- 7.00
- MLS#:
- 6723469
ADDITIONAL INFORMATION
Priced nearly $2,000,000 under appraised value! Appraisal in hand at $10,750,000. Splendid new construction by Patterson Homes on a N/S facing cul-de-sac lot. Designed for entertaining, this modern home features a great room overlooking a backyard oasis with a resort-style pool, outdoor kitchen, pickleball court, & pool bath. Relax in the large covered patio space, including a cantilevered area beyond the pool. Inside, you'll find 5 ensuite bedrooms, an expansive media room, flex space, & an extraordinary master suite. Car lovers will be thrilled with garage that can accommodate 12+ cars. The gourmet kitchen boasts Miele appliances, 4 ovens, 2 dishwashers, a wine refrigerator, & built-in coffee maker.
- Type:
- Single Family
- Sq.Ft.:
- 7,351
- Status:
- Active
- Beds:
- 5
- Lot size:
- 0.94 Acres
- Year built:
- 2023
- Baths:
- 6.00
- MLS#:
- 6728915
ADDITIONAL INFORMATION
Nestled on just under an acre of meticulously landscaped grounds, this luxurious single-level home completed in late 2023, boasts five suites and five and a half bathrooms. The gourmet chef's kitchen is equipped with Wolf and Sub-Zero appliances, two Cove dishwashers, quartz countertops, and seamlessly integrates to the spacious great room with glass doors that can be pulled back for a seamless indoor outdoor living flow. Throughout the home, European Oak flooring and premier finishes create an atmosphere of elegance. The primary suite is a true retreat within the home, located in its own private wing. The primary bathroom offers separate his and hers areas with two vanities, two walk-in closets, and two private toilet rooms, one with a bidet, ensuring utmost comfort and privacy... On the other end of this private wing is an expansive office, keeping work and rest in perfect proximity. Step outside to discover a breathtaking backyard oasis complete with a pool, spa, BBQ area, fire pit, fireplace, mini-golf course, and thoughtful amenities like built-in misters and heatersall framed by stunning mountain views. Nestled in an exclusive neighborhood with top-rated schools and convenient access to upscale dining and shopping, this residence offers an unparalleled blend of luxury, comfort, and tranquility.
- Type:
- Single Family
- Sq.Ft.:
- 3,820
- Status:
- Active
- Beds:
- 4
- Lot size:
- 0.14 Acres
- Year built:
- 2024
- Baths:
- 5.00
- MLS#:
- 6728696
ADDITIONAL INFORMATION
This is the last remaining New Home under construction by Cullum Homes in the community of Paradise Reserve. This contemporary Santa Barbara design home sits next to the community park with no neighbors. The Iron front door leads you into a 2 story foyer with a checkered pattern black and white flooring and staircase in a warm wood by Du Chateau. The Chefs Kitchen adorned with Sub Zero, Wolf and Cove appliances over look the Great Room with high ceilings, large Fireplace, Wet Bar and wall of glass opening to the covered patio of the back yard. The outdoor space carries the same checkered pattern tile bringing the outdoors in. The outdoor fireplace, water feature and outdoor BBQ are great for those entertaining evenings. 2 of the 3 oversized en suite guest rooms all accommodate King Size Beds and have there own outdoor sitting space. 1 of the guest bedroom en suite is designed like a guest Casita with a Kitchenette and attached garage. Use it as part of the home at all times or close it off to give guests their own space and privacy. The 3 car total garage, laundry, powder bath and elevator complete the first level of this home. You may take the elevator or staircase to the Primary suite level. The loft area and outdoor loggia is perfect for retiring to for the evening. Take in the incredible views of the Phoenix Nature Preserve from the covered entertaining space. The Primary suite and bath are just steps away. The calming spa like bath with Shower, soaking tub, vanity and custom walk in closet with built in storage give privacy to the Primary. The loggia off the Primary bedroom has views of Downtown and Uptown Phoenix on the Horizon. This community is situated in close proximity to all Paradise Valley, Biltmore and Scottsdale have to offer! 24/7 Guard Gated Clubhouse and Pet Park The mixture of contemporary design and pops of old world blend timelessly in this new home. Come see this home today!
- Type:
- Single Family
- Sq.Ft.:
- 7,625
- Status:
- Active
- Beds:
- 6
- Lot size:
- 1.07 Acres
- Year built:
- 2021
- Baths:
- 7.00
- MLS#:
- 6725714
ADDITIONAL INFORMATION
Priced to sell! Mediterranean style home in a highly coveted part of Paradise Valley. Mother in law suite includes its own washer dryer and kitchen along with its own exit to the patio and garage. You're going to love spending time in this oversized master bedroom with spacious sitting area and coffee counter with refrigerator built in making for more convenient mornings. Master bathroom includes makeup area as well as free standing tub with beautiful views into your private backyard. Gorgeous resort style backyard includes gas fireplace that has never been used. Private office with wall to wall built in cabinets and shelves. Sound system has been installed in master, formal living area as well as formal dining area and family room! Pool and spa with roof deck makes sunset/mountain views in your backyard hard to resist. Home includes pantry/prep kitchen and movie theatre as well. House includes an additional room that can be used for flex, gym or yoga depending on your preference. Faux wood beams in the family room as well as dining area. Tesla Solar plus Tesla pack make for an energy efficient and easy to charge home. Too many additional features to list.
- Type:
- Single Family
- Sq.Ft.:
- 4,964
- Status:
- Active
- Beds:
- 4
- Lot size:
- 0.19 Acres
- Year built:
- 2024
- Baths:
- 5.00
- MLS#:
- 6724747
ADDITIONAL INFORMATION
**HOME IS BEING SOLD TURN-KEY READY WITH DESIGNER FURNISHINGS** ENTERING THROUGH THE PRIVATE COURTYARD OF THE LAST REMAINING HOME IN THE COMMUNITY WILL BE THOUGHTFULLY LANDSCAPED FOR A WELCOMING ENTRANCE. THE IRON AND GLASS DOOR LEADS YOU INTO THE VAULTED GREAT ROOM WITH 2 STORY FIREPLACE WALL, CHEFS KITCHEN, WET BAR, AND DINING ROOM. THE KITCHEN AND WET BAR IS ADORNED WITH NUMEROUS SUB-ZERO, WOLF AND COVE APPLIANCES. THE INCREDIBLE ATTENTION TO DETAIL IN THE ALL THE FINISHES IN THIS HOME WERE CHOSEN BY CULLUM HOMES INTERIOR DESIGN TEAM. THE RETRACTABLE WALL OF GLASS AND 2-STORY CLERESTORY GLASS MAKE THIS HOME SO LIGHT AND BRIGHT. THE PRIMARY SUITE IS SO COMFORTABLE WITH VIEWS OVER THE BACK YARD FOUNTAIN AND ENTERTAINING AREA. A SMALL GUEST SUITE WITH OWN ENTRANCE, LAUNDRY, POWDER BATH, ELEVATOR AND 3 AIR-CONDITIONED GARAGES MAKE UP THE FIRST FLOOR. THE IMPRESSIVE STAIRCASE AND LARGE WINDOW TO THE UPSTAIRS LANDING OVERLOOKING THE ENTRANCE AND GREAT ROOM WAS THE VISION OF THE CULLUM ARCHITECT TEAM. THE GLASS OFFICE EN-SUITE HAS VIEWS TOWARD CAMELBACK MOUNTAIN. THE LARGE LOFT AREA WITH CUSTOM BUILT IN CABINETRY LEAD TO THE COVERED DECK WITH GREAT VIEWS OF MUMMY MOUNTAIN! 2 LARGE EN-SUITES WITH BEAUTIFUL CUSTOM FINISHES AND WALK OUT DECK WITH CAMELBACK MOUNTAIN VIEWS COMPLETE THE SECOND LEVEL. PLENTY OF STORAGE IN THIS 4-BEDROOM, 4 FULL BATHS, 1 POWDER BATH, OFFICE, GREAT ROOM, CHEF'S KITCHEN, DINING ROOM, WET BAR, LOFT AND 3 CAR AIR CONDITIONED GARAGE. THIS HOME IS LOCATED IN THE 24-HOUR GUARD GATED COMMUNITY OF THE VILLAGE AT MOUNTAIN SHADOWS WITH ITS PARK, COMMUNITY POOL AND ACCESS TO THE MOUNTAIN SHADOWS RESORT AND ALL ITS AMENITIES AT YOUR DOORSTEP. A GREAT LOCK AND LEAVE HOME FOR THE WHOLE FAMILY!
- Type:
- Single Family
- Sq.Ft.:
- 4,392
- Status:
- Active
- Beds:
- 3
- Lot size:
- 0.21 Acres
- Year built:
- 2019
- Baths:
- 4.00
- MLS#:
- 6724005
ADDITIONAL INFORMATION
NESTLED AT THE BASE OF THE VALLEY'S MOST ICONIC NATURAL LANDMARK, CAMELBACK MOUNTAIN, THE VILLAGE AT MOUNTAIN SHADOWS IS SITUATED IN THE HEART OF PARADISE VALLEY. BUILT EXCLUSIVELY BY CULLUM HOMES AND DESIGNED BY THE RENOWNED ARCHITECTURAL FIRM CANDELARIA DESIGN ASSOCIATES. THIS BEAUTIFUL CUSTOM ECHO TWO-STORY FLOOR PLAN FEATURES 3 BEDROOMS(2 PRIMARY SUITES 1 UP AND 1 DOWN), 3 FULL BATHS AND 1 POWDER BATH. GUESTS ENTER THROUGH THE PRIVATE COURTYARD LANDSCAPED TO PERFECTION TO THE LARGE IRON AND GLASS FRONT DOOR. THE GREAT ROOM WITH FIREPLACE WALL WITH BUILT IN SHELVES AND RETRACTABLE WALL OF GLASS LEAD YOU OUT TO THE COVERED PATIO AND OUTDOOR BBQ. THE BACKYARD WITH VIEWS OF CAMELBACK MOUNTAIN MAKE THIS INDOOR/OUTDOOR ENTERTAINING SPECIAL. THE DINING ROOM WITH DRY BAR. KITCHEN WITH... QUARTZITE STONE ISLAND, EAT-AT BAR, BUILT IN PANTRY, OTHER CABINETS FOR STORAGE AND EXTRA APPLIANCES (SUB ZERO, WOLFF) TOP OFF THIS CHEFS KITCHEN. A BUILT IN COMMAND CENTER JUST OFF THE KITCHEN IS PERFECT FOR A SPACE TO STILL WORK. THE STYLISH POWDER ROOM, LAUNDRY ROOM AND ELEVATOR LEAD DOWN TO THE 3 CAR GARAGE. TONS OF GARAGE STORAGE BUILT INS, EPOXY FLOORING AND A/C CONTROLLED. THE FIRST PRIMARY SUITE OPENS OUT TO THE BACKYARD, BATH AND WALK IN CLOSET FOR SINGLE LEVEL LIVING. THE WOOD STAIRCASE (ENTIRE HOME WOOD) OPENS UP TO A LOFT LIVING AREA, SECONDARY LARGE PRIMARY SUITE WITH BEAUTIFUL BATH AND OVERSIZED CLOSET OPEN UP TO A LARGE PRIVATE TERRACE. THE 3RD GUEST BEDROOM IS LARGE TO MAKE A BUNK ROOM WITH EN SUITE AND ROMEO AND JULIET BALCONY. A OFFICE OR GYM ROOM TOPS OFF THE SECOND LEVEL. THIS HOME HAS SO MANY EXTRAS AND IS HIGHLY UPGRADED THROUGH OUT INTERIOR AND EXTERIOR. COME SEE THIS HOME TODAY. IT WILL NOT LAST LONG! RESIDENTS HAVE ACCESS TO THE PLETHORA OF AMENITIES AVAILABLE AT THE MOUNTAIN SHADOWS RESORT. THE COMMUNITY BOASTS A PRIVATE POOL AREA, PARK AND IS GUARD-GATED 24/7 FOR THAT HIGHLY DESIRED LOCK AND LEAVE LIFESTYLE.
- Type:
- Apartment
- Sq.Ft.:
- 3,191
- Status:
- Active
- Beds:
- 3
- Lot size:
- 0.07 Acres
- Year built:
- 2024
- Baths:
- 4.00
- MLS#:
- 6722692
ADDITIONAL INFORMATION
Welcome to the Ritz-Carlton lifestyle, where luxury and comfort merge seamlessly. This exquisite garden-level unit, with an extended patio, offers the perfect blend of indoor and outdoor living. Centrally located yet incredibly private, you'll have easy access to the pool, fitness center, and clubhouse, making every day feel like a retreat. Inside, you'll find custom millwork and high-end finishes throughout, from bespoke tile and countertops to exquisite flooring and wall coverings. The den is a wine lover's dream, featuring tailored millwork, Sub-Zero wine storage columns, and ample barware space. State-of-the-art technology enhances your living experience with Crestron lighting control, motorized privacy and blackout shades, house music system and in ceiling speakers throughout. The interior flooring and patio are adorned with elegant Galician Blue Limestone, while the bedrooms feature warm European white oak. Luxurious touches continue in the bathrooms with beautiful marble, wood and porcelain finishes. This villa is more than just a home; it's a lifestyle defined by elegance and convenience. Welcome to your new sanctuary.
- Type:
- Single Family
- Sq.Ft.:
- 5,480
- Status:
- Active
- Beds:
- 3
- Lot size:
- 0.43 Acres
- Year built:
- 2024
- Baths:
- 4.00
- MLS#:
- 6719626
ADDITIONAL INFORMATION
The Estates Homes are created by celebrated architect, C.P. Drewett of Drewett Works and award-winning Designer, Claire Ownby of Ownby Design. The floor plan offers gracious space spanning a main and lower level with astonishing views of Camelback Mountain. Future owner can choose from 3 architecturally styles. Each Estate is serviced and branded by The Ritz-Carlton Paradise Valley. Owners have full access to private amenities, hotel amenities, a wide variety of homeowner services, and hotel privileges. The Estate are built by luxury home builders, Starwood Custom Homes and GS Fries Construction. The owners have a very personalized experience with the entire team and involved in every step and progression of their semi-custom home. Please note Estate #6 is not built.
- Type:
- Single Family
- Sq.Ft.:
- 9,092
- Status:
- Active
- Beds:
- 7
- Lot size:
- 0.79 Acres
- Year built:
- 2008
- Baths:
- 10.00
- MLS#:
- 6709896
ADDITIONAL INFORMATION
$80k in Seller concessions. Nestled within the prestigious enclave of Paradise Valley, this Multigeneration home is luxury living at its finest. Grand courtyard entrance w/outdoor gas fireplace. Gourmet kitchen outfitted with Wolff gas stove, Miele Espresso machine, Sub-Zero Refrigerator, granite countertops with built in beverage ice tubs. Office w/private entrance, & ensuite. Private primary retreat featuring jet tub, double entrance steam showers. Potential Income Producing Property. Basement (1,745 sqft) w/media room, climate-controlled 900 bottle wine cellar, billiard room with bar, bathroom and bedroom. Outdoor living w/putting green, sports court, grotto slide pool, spa, gazebo w/kitchen. Detached casita w/fitness room, hair salon, 2 baths,1 bdrm, kitchen. Main House - 5,872 sq.ft., Attached Guest Suite - 669 sq.ft., Detached Casita - 805 sq.ft., Basement 1,746 sq.ft. See Floor plan with measurements in Documents Tab.
- Type:
- Single Family
- Sq.Ft.:
- 4,568
- Status:
- Active
- Beds:
- 4
- Lot size:
- 0.38 Acres
- Baths:
- 5.00
- MLS#:
- 6716093
ADDITIONAL INFORMATION
BRAND NEW CONSTRUCTION IS THIS SINGLE-LEVEL HOME, DESIGNED AND BUILT BY CULLUM HOMES. IRONWOOD GOLF VILLAS IS AN EXCLUSIVE COMMUNITY OF ONLY EIGHT CUSTOM HOME SITES. EACH SITE OFFERS ONE A HIGHLY DESIRABLE IN-TOWN LOCATION WITH ABUNDANT ROOM FOR A CUSTOMIZED ESTATE HOME. THIS PARTICULAR HOME OFFERS 4,568 SQUARE FEET OF LUXURIOUS LIVING SPACE WITH 4 BEDROOMS, AN OFFICE, 4.5 BATHROOMS, AND A 3-CAR GARAGE WITH A PRIVATE COURTYARD. CONTEMPORARY UPGRADED FEATURES AND DESIGNS ALL THROUGHOUT. VERY SPACIOUS OPEN FLOOR PLAN. ALL STAINLESS-STEEL, TOP-OF-THE-LINE APPLIANCES IN THE KITCHEN. ALL BEDROOMS HAVE OWN EN-SUITE BATH AND WALK-IN CLOSETS. COMMUNITY IS GATED FOR EXTRA PRIVACY AND SECURITY. LOCATED JUST MINUTES AWAY FROM OLD TOWN SCOTTSDALE, PARADISE VALLEY, AND FASHION SQUARE MALL, OFFERING PLENTY OF OPTIONS FOR SHOPPING, RESTAURANTS AND ENTERTAINMENT.
$3,425,000
8867 N 63RD Place Paradise Valley, AZ 85253
Open House:
Friday, 1/3 2:00-4:00PM
- Type:
- Single Family
- Sq.Ft.:
- 6,298
- Status:
- Active
- Beds:
- 4
- Lot size:
- 1.05 Acres
- Year built:
- 1986
- Baths:
- 4.00
- MLS#:
- 6702331
ADDITIONAL INFORMATION
Fabulous location in Paradise Valley! Great floor plan with primary suite downstairs and 3 split secondary bedrooms, Primary suite has a bonus room for additional closet, nursery, office or studio. Upstairs is a large bonus room for media, playroom, office or hang out room. Spacious main living space has a stunning kitchen with dining and large family room area. Outside is a haven for entertaining with both gas and wood grills, dining gazebo, pool with waterfall, hot tub, bocce ball court, horseshoes and a great play area. Five car garage is split into 3 attached at the main house and an additional detached 2 car garage. Make this home yours!
- Type:
- Townhouse
- Sq.Ft.:
- 1,922
- Status:
- Active
- Beds:
- 3
- Lot size:
- 0.07 Acres
- Year built:
- 1972
- Baths:
- 2.00
- MLS#:
- 6714346
ADDITIONAL INFORMATION
Prime location Paradise Valley home in a quite GATED community. New Roof replacement with 10 year warranty for new owner. This fully remodeled 3-bedroom gem offers the ultimate blend of luxury and comfort; spacious living area, featuring soaring vaulted ceilings with beautiful wood beams and a unique bar under staircase. The open concept kitchen with brand new stainless steel appliances and waterfall countertops with over hang. Bathrooms have been remodeled to offer modern convenience and style with led mirrors and freestanding tub. Upstairs' master is spacious offering a view of Camelback mountain and also has a private outdoor patio. The community features a heated pool, spa, work out facility and club house for your enjoyment. Close to 5-star dining, shopping & entertainment.
- Type:
- Townhouse
- Sq.Ft.:
- 1,600
- Status:
- Active
- Beds:
- 2
- Lot size:
- 0.12 Acres
- Year built:
- 1972
- Baths:
- 2.00
- MLS#:
- 6712841
ADDITIONAL INFORMATION
Welcome to this newly renovated townhouse located at 5840 N Scottsdale Rd, Paradise Valley, AZ 85253. With a contemporary design and meticulous attention to detail, this 1600-square-foot townhouse offers a stylish and comfortable living experience in a highly sought-after location. As you enter the townhouse, you'll be greeted by an open and bright living space. The interior has been thoughtfully updated with modern finishes and tasteful decor, creating a welcoming atmosphere for residents and guests alike. The home features a spacious living room, perfect for relaxation and entertainment. The large windows flood the room with natural light, and the neutral color palette enhances the sense of space and tranquility. The kitchen is a chef's delight, showcasing brand-new stainless steel appliances, sleek countertops, and ample storage space. The adjacent dining area is ideal for enjoying meals with family and friends. The primary bedroom is a true retreat, complete with a vaulted ceiling, an en-suite bathroom, and generous closet space. The large second bedroom can be used as a guest room, a home office, or a personal gym, depending on your needs. This townhouse also features a private outdoor patio, perfect for enjoying the beautiful Arizona weather. Whether you're sipping your morning coffee or hosting a small gathering, this outdoor space provides a serene and relaxing environment. Convenience is key, as this townhouse is located in the highly desirable Paradise Valley area. With easy access to major highways, shopping centers, restaurants, and entertainment venues, you'll have everything you need just moments away. Residents of this community also have access to amenities such as a community pool, fitness center, and well-maintained grounds, ensuring a comfortable and enjoyable lifestyle. Don't miss the opportunity to make this newly renovated townhouse your own. Experience the best of Paradise Valley living in this modern and stylish residence.
$6,395,000
7008 N 68TH Place Paradise Valley, AZ 85253
- Type:
- Single Family
- Sq.Ft.:
- 8,379
- Status:
- Active
- Beds:
- 8
- Lot size:
- 1.01 Acres
- Year built:
- 1998
- Baths:
- 10.00
- MLS#:
- 6707347
ADDITIONAL INFORMATION
Discover unparalleled luxury in this private gated estate in Paradise Valley, situated opposite the new Ritz-Carlton. This property features seamless indoor-outdoor living with expansive retractable glass doors opening to the lush one-acre grounds, a sparkling pool, spa, fireplace and The primary retreat offers a Cantera fireplace, sitting area, and a spa-like bath with a steam shower. The main house includes five ensuites, an office, and a flex room, while the estate also boasts two private entrance guest homes, one with two ensuites and a full kitchen, and the other is studio style. Perfect for multi-generational living. Located near fine dining and upscale shopping. Furnishings are available through a separate Bill of Sale for a memorable turnkey experience. Indulge in luxury living.
- Type:
- Single Family
- Sq.Ft.:
- 3,915
- Status:
- Active
- Beds:
- 4
- Lot size:
- 0.98 Acres
- Year built:
- 1973
- Baths:
- 4.00
- MLS#:
- 6711236
ADDITIONAL INFORMATION
Opportunity awaits in the Guard-Gated Clearwater Hills community of Paradise Valley. This single-level gated home sits majestically on just under one acre of prime, buildable land, offering privacy and breathtaking panoramic views of Camelback, Phoenix Mountain Preserve, and Mummy Mountains. The spacious floor plan offers an effortless flow between living, dining, and entertaining areas. Spacious Primary Suite with his and her bathrooms, and expansive closet. Three other bedrooms plus a bonus/game room. Easy access to world-class golf courses, fine dining, upscale shopping, hiking trails, and cultural attractions. and minutes away from the vibrant amenities of Scottsdale and downtown Phoenix.
- Type:
- Single Family
- Sq.Ft.:
- 8,320
- Status:
- Active
- Beds:
- 5
- Lot size:
- 1.14 Acres
- Year built:
- 2024
- Baths:
- 8.00
- MLS#:
- 6702883
ADDITIONAL INFORMATION
Modern Mediterranean architecture w/ spectacular city light & mountain views! The floorplan is ideal for empty-nesters or seasonal owners w/ an updated full guest casita below the main house...perfect for a visiting family or caregiver. Serenely & intimately perched on the prestigious north slope of Mummy Mtn, the 5600 sf main house was recently completed w/ the best construction methods including 15'' thick steel & concrete walls, floor to ceiling walls of glass supported by steel I-beams & interior wall insulation. Design finishes include stone floors, wood beams, quarried stone accents, a reclaimed trough sink, marble & quartz slabs at the kitchen & baths, home automation wiring & high-end lighting throughout. The abundant mature landscaping is as captivating as the incredible view!
- Type:
- Townhouse
- Sq.Ft.:
- 1,830
- Status:
- Active
- Beds:
- 2
- Lot size:
- 0.01 Acres
- Year built:
- 1971
- Baths:
- 2.00
- MLS#:
- 6707837
ADDITIONAL INFORMATION
Welcome to your dream home in the heart of Paradise Valley! This newly renovated townhome with new custom designer flooring and baseboards in the prestigious Villa Serena community offers an unparalleled blend of luxury, comfort, and modern living. Boasting 2 spacious bedrooms plus a den and 2 beautifully appointed bathrooms, this home is perfect for those seeking a serene and sophisticated lifestyle. Step inside to discover a stunning open-concept floor bathed in natural light, high ceilings, with large windows to enjoy the lush landscaping. The brand-new gourmet kitchen features top-of-the-line stainless steel appliances, including Wolf gas cooktop, quartz countertops, and custom contemporary cabinetry, making it a chef's paradise. The adjoining dining and living areas flow seamlessly, ideal for entertaining guests. Relax in the inviting den that looks on to the patio with large new sliders and plenty of room for a desk. The luxurious master suite is a private retreat complete with an en-suite bathroom featuring a dual vanity, shower, and walk-in closet. The additional bedroom offers ample space next to a fully renovated bathroom with modern fixtures and finishes. Enjoy Arizona's beautiful weather on your private patio, perfect for morning coffee or evening relaxation. This home also includes a two-car garage, providing convenience and additional storage. Villa Serena is known for its lush landscaping, tranquil ambiance, and exceptional amenities. Residents enjoy access to a sparkling community pool, spa, fitness center, and clubhouse, all within a secure environment. Located in the heart of Paradise Valley, you are minutes away from the new Ritz Carlton Resort Hotel, world-class dining, shopping, golf courses, and hiking trails.
Open House:
Saturday, 1/4 1:00-4:00PM
- Type:
- Single Family
- Sq.Ft.:
- 5,190
- Status:
- Active
- Beds:
- 5
- Lot size:
- 1.02 Acres
- Year built:
- 1977
- Baths:
- 5.00
- MLS#:
- 6703586
ADDITIONAL INFORMATION
Love Paradise Valley but want an updated home? Remodeled down to the studs in 2019/2020, this home offers updated kitchen, baths, flooring, and even new plumbing. Views of Camelback Mountain are visible the minute you enter, and from the entire rear of the property, inside and out. Warm wood floors welcome you into the home and a cozy bar is set in the corner of the living room with brass shelving supports, and both verage and dual zone wine coolers. Beamed Ceilings give a nod to the history of this contemporary style home, allowing any style of décor to blend. The first of three fireplaces graces the living room, which is open to the dining area. A very spacious family room is just steps away with it's own fireplace. With an opening to the Living/Dining areas, this floorplan is wonderful for entertaining. The Kitchen has a fresh feel with white cabinetry, Quartz countertops, with contrasting black and brass elements. A central island, induction Bosch rangetop, Sub Zero Refrigerator and Ovens, Microwave drawer and walk in Pantry provide an abundance of storage and top of the line appliances for culinary adventures. One of five bedrooms is just off the Living Room and would be a great space for an office. An adjacent bath with shower allows it be whatever works for you. The powder room sports a sophisticated feel with black millwork accented walls, black and white marble Hexagon floor tile, and brass accents. The powder room is also accessible from the rear open space of the property. The Primary Suite is a dream. Large enough to include a separate seating area, customized closets, and patio access, this room is secluded from the other bedrooms. The Primary Bath is well designed with marble and porcelain tile accents, a large walk-in shower, separate vanities and a soaking tub and fireplace. The remaining three bedrooms are spacious, the largest with an en-suite bath. Another bath is shared by the last two bedrooms. One of the family's favorite spots is the large media room. There is more than enough space for this to be a playroom and study area, in addition to the media area. The laundry is large, with extra cabinetry and a drop zone just off the 2 car garage. Outside, a raised patio keeps the views available, and overlooks the pool area. A large low maintenance turf lawn leads to the sports court. The batting cage in this area does not convey with the home.

Information deemed reliable but not guaranteed. Copyright 2025 Arizona Regional Multiple Listing Service, Inc. All rights reserved. The ARMLS logo indicates a property listed by a real estate brokerage other than this broker. All information should be verified by the recipient and none is guaranteed as accurate by ARMLS.
Paradise Valley Real Estate
The median home value in Paradise Valley, AZ is $3,012,800. This is higher than the county median home value of $456,600. The national median home value is $338,100. The average price of homes sold in Paradise Valley, AZ is $3,012,800. Approximately 81.76% of Paradise Valley homes are owned, compared to 5.31% rented, while 12.93% are vacant. Paradise Valley real estate listings include condos, townhomes, and single family homes for sale. Commercial properties are also available. If you see a property you’re interested in, contact a Paradise Valley real estate agent to arrange a tour today!
Paradise Valley, Arizona 85253 has a population of 12,666. Paradise Valley 85253 is less family-centric than the surrounding county with 24.67% of the households containing married families with children. The county average for households married with children is 31.17%.
The median household income in Paradise Valley, Arizona 85253 is $203,659. The median household income for the surrounding county is $72,944 compared to the national median of $69,021. The median age of people living in Paradise Valley 85253 is 54.4 years.
Paradise Valley Weather
The average high temperature in July is 103.8 degrees, with an average low temperature in January of 43.2 degrees. The average rainfall is approximately 10.9 inches per year, with 0 inches of snow per year.

