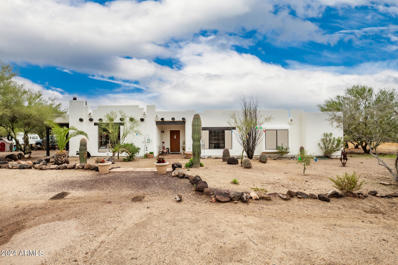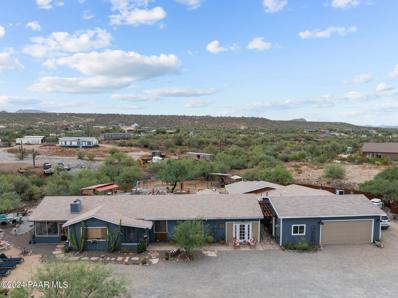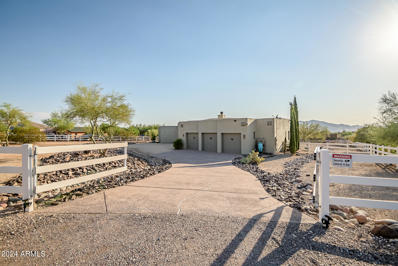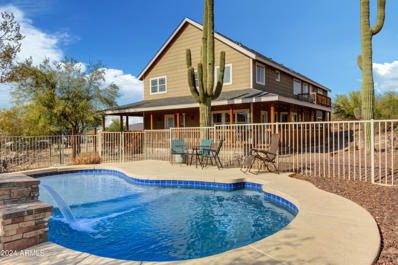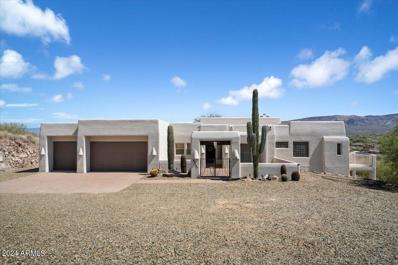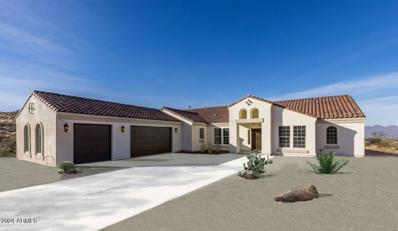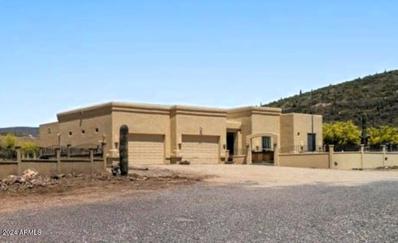New River AZ Homes for Sale
- Type:
- Single Family
- Sq.Ft.:
- 2,291
- Status:
- Active
- Beds:
- 4
- Lot size:
- 2.27 Acres
- Year built:
- 1962
- Baths:
- 2.00
- MLS#:
- 6750671
ADDITIONAL INFORMATION
PRIVATE WELL on over 2 plus acres on paved roads. Multiple gates and fenced property. This charming home has it all. Home sits back from road which offers privacy in all directions. Split floorplan, large open living area and cozy fireplace. Access to add fireplace to large primary bedroom. Beautiful new floors throughout. Storage galore. Enjoy the serenity on the extended front porch surrounded by the natural beauty of the desert. Design your guest house, workshop or hobby room in the detached 532 sq ft stone building. Detached 2 car garage. Horses, ATV, RV - you can have it all! Minutes to Outlets North Phoenix and I-17. Shopping and restaurants close while still living the rural lifestyle!
- Type:
- Single Family
- Sq.Ft.:
- 1,346
- Status:
- Active
- Beds:
- 2
- Lot size:
- 2.86 Acres
- Year built:
- 1997
- Baths:
- 2.00
- MLS#:
- 6747597
ADDITIONAL INFORMATION
Truly one a kind north valley location! No other locations like this available. 2.8 acres, subdivide for future development. 1/3 Mesa top for horse barn or any other additional building desired! Remaining land is undisturbed native middle sonoran desert. Palo Verde, Mesquite, Saguaro and more more types of wildlife/plant life. Original builder and current owner, QnA if you wish. 40 yr established small water company. Reliable an inexpensive! Close to acres and acres of un-developed state land! Equestrian trails, horse trails, hiking trails more! Quiet and private with only 5 homes in the area. One of a kind views to enjoy for years and years to come! Don't miss out on buying your dream home!! . 10k in buyer incentives with accepted offer!
- Type:
- Single Family
- Sq.Ft.:
- 1,799
- Status:
- Active
- Beds:
- 4
- Lot size:
- 0.14 Acres
- Year built:
- 2018
- Baths:
- 2.00
- MLS#:
- 6747349
ADDITIONAL INFORMATION
Don't miss this one! Stunning single story Barbaro model home on a premium corner lot in sought after Circle Mountain Ranch! 4 bedrooms, 2 baths and just under 1800 SF. Split floor plan with a bright and open concept main living space. The kitchen boasts granite countertops, stainless steel appliances, walk-in pantry, gas range and opens to the spacious great room with tile flooring, ceiling fan, recessed lighting, multiple windows and neutral tones. Primary retreat with double door entry, ceiling fan, carpet, walk in closet, en suite bath w/ dual sinks. Low maintenance landscape, block wall, extended paver patio & cover and turf! Additionally, this home is equipped with smart home technology. Enjoy all of the wonderful amenities Anthem has to offer - walking/hiking paths, parks, shopping, dining, golf & more all with EZ freeway access.
$1,080,000
48515 N 13TH Avenue New River, AZ 85087
- Type:
- Single Family
- Sq.Ft.:
- 3,065
- Status:
- Active
- Beds:
- 4
- Lot size:
- 1.06 Acres
- Year built:
- 2022
- Baths:
- 4.00
- MLS#:
- 6747472
ADDITIONAL INFORMATION
End Lot on Acre+ Property backs up to State Land for Incredible Unobstructed Views. 4 BD 3.5 BA, high quality semi-custom home. Oversize 3 car garage, 8' doors. No HOA, oversized iron front door, pavers, large kitchen island with quartz counter tops and Knotty Birch Tahoe Ash Cabinets throughout. All bedrooms have walk-in closets. Master bath has shower, standalone tub and double sinks. 8' doors throughout. Energy efficient. SubZero 48'' built in fridge Wolf gas range and microwave. Upgraded lighting and ceiling fans. Adobe Home Surround. Upgraded designer tile. Crystal whole home water system. Storage cabinets in garage. Upgraded window coverings. Re-engineered and excavated entire lot with permits. Installed landscape rock and drains, perimeter view fencing in rear yard, Iron Gates and
- Type:
- Single Family
- Sq.Ft.:
- 2,368
- Status:
- Active
- Beds:
- 3
- Lot size:
- 2.07 Acres
- Year built:
- 1988
- Baths:
- 3.00
- MLS#:
- 6744574
ADDITIONAL INFORMATION
What a GEM! Nestled on a 2-acre corner lot, this beautiful home will impress you. Offering a desert landscape, 2-car garage, & RV parking. Discover a welcoming living room, formal dining room, and an inviting family room w/stove fireplace! Natural light filled the spaces, complemented by designer paint & wood-look flooring t/out. The exposed wooden beams give a rustic charm! The kitchen boasts tile counters & backsplash, recessed lighting, ample wood cabinetry, a breakfast bar, a walk-in pantry, and SS appliances such as a double oven. Main bedroom boasts a private bathroom & a walk-in closet. The fantastic backyard beckons with a covered patio, an exterior fireplace, & a fenced sparkling pool. The mountain views serve as a backdrop to your outdoor paradise! Don't miss it!
- Type:
- Other
- Sq.Ft.:
- 1,736
- Status:
- Active
- Beds:
- 4
- Lot size:
- 1.12 Acres
- Year built:
- 1998
- Baths:
- 2.00
- MLS#:
- 6743322
ADDITIONAL INFORMATION
Manufactured home with a modern rustic twist on a corner lot. Split floorplan, with 4 bedrooms and 2 bathrooms. AC system has been updated. Fresh exterior paint and some interior. Fully fenced yard with 2 pull through gates. 2 shaded horse stalls and a small turn out with tack shed. Short distance to Larkyn Memorial Arena and trails. Shared well with recently replaced pump. Owner is the listing agent.
- Type:
- Manufactured Home
- Sq.Ft.:
- 1,756
- Status:
- Active
- Beds:
- 3
- Lot size:
- 2.5 Acres
- Year built:
- 2002
- Baths:
- 2.00
- MLS#:
- 6740541
ADDITIONAL INFORMATION
AMAZING VIEWS!! Nestled on a hill side with amazing mountain views. If you enjoy hiking or riding this is the home for you. 3 bedrooms 2 bathrooms large open floor plan. If you like views peace & quiet, then this is it. Over 2.5 acres of land home sits high up looking over all the Mt views. Great opportunity!
$1,600,000
492XX N 15TH Avenue New River, AZ 85087
- Type:
- Single Family
- Sq.Ft.:
- 3,983
- Status:
- Active
- Beds:
- 4
- Lot size:
- 1.51 Acres
- Baths:
- 5.00
- MLS#:
- 6736365
ADDITIONAL INFORMATION
This is your opportunity to build an exquisite custom home boasting a captivating great room floor plan situated on an expansive 1.6 acre lot with 180-degree mountain views, providing the perfect canvas for your vision of luxury living. With the unique opportunity for the buyer to choose all finishes, this remarkable residence promises an unparalleled level of customization and sophistication. Step into the heart of this home, and be greeted by a kitchen that is as functional as it is beautiful. The buyer has the freedom to select their desired stone for the island, countertops, and backsplash, creating a kitchen that reflects their personal style and taste. Every cabinet in this culinary haven is equipped with slow-close drawers and doors, embodying the seamless blend of convenience and refine craftsmanship. With 42" upper cabinets and 30" lower cabinets, ample storage space is provided, ensuring a clutter-free environment. The 3cm countertop edge profile adds a luxurious finishing touch to this stunning kitchen. The elegance continues throughout the home with a choice of 12x24 or 24x36 tiles in all wet areas, creating a cohesive and visually pleasing aesthetic. The 8" baseboards and solid core doors add an extra layer of sophistication and durability. Floor-to-ceiling glass doors open up to a covered patio, seamlessly blending indoor and outdoor living spaces. Step outside and discover an oasis of relaxation and entertainment. The outdoor space boasts a fully equipped kitchen with a grill, and dual burner gas cooktop, offering the perfect setting for al fresco dining and culinary adventures. The centerpiece of the outdoor area is the stunning 20x50 swim-up beach pool with a separate spill-over hot tub, providing a luxurious retreat for relaxation and recreation. Every bathroom in this custom home features custom stone and tile showers, exuding opulence and sophistication. The master shower is equipped with dual body systems, ensuring a spa-like experience in the comfort of your own home. Satin nickel Moen fixtures add a sleek and modern touch throughout. Indulge in the opportunity to create your dream home with this exceptional custom residence. From the meticulously designed kitchen to the luxurious outdoor oasis, every detail has been carefully considered to provide the ultimate in comfort, style, and functionality. Embrace the chance to curate a space that reflects your unique vision, and experience the epitome of elegance and refinement in this remarkable custom home. Opportunity to create your own custom floor plan or add more space, or build a completely "Off the Grid" home if desired. Custom home builder is ready to start building for you! Solar upgrade, ICF insulation upgrades available.
$720,000
49011 N 7th Avenue Phoenix, AZ 85087
- Type:
- Other
- Sq.Ft.:
- 1,727
- Status:
- Active
- Beds:
- 6
- Lot size:
- 1.12 Acres
- Year built:
- 1980
- Baths:
- 3.00
- MLS#:
- 1066835
ADDITIONAL INFORMATION
Looking for income potential? 2 distinct residences, both offering private patios and unlimited space. Or...keep your family/parents/kids close! If you've grown tired of looking at all the same territorial style homes, this is your beautiful chunk of turquoise in that boring desert of houses! Homesteaders, are you looking for that vintage, farm house style that is also multi-generational? Your search is over! Perfectly situated on a little over an acre of land, everything about this home was made with great thought to detail for optimal space usage while capturing phenomenal mountain views. Main home, 1727 sq ft, is three bedrooms, 1.75 bathrooms, wood flooring in living room, dining, office & hall, large laundry/mud room/pantry plus private entrance gym or bonus room.
- Type:
- Single Family
- Sq.Ft.:
- 2,943
- Status:
- Active
- Beds:
- 3
- Lot size:
- 1.25 Acres
- Year built:
- 2007
- Baths:
- 3.00
- MLS#:
- 6733643
ADDITIONAL INFORMATION
This Exquisite home is Highly Upgraded/Updated w/ Luxurious finishes & features thru-out. The Unique Architecture incorporates a linear design layout w/ dramatic radius walls for a distinctive touch vs the typical Santa Fe Territorial home. It still has an open feeling that makes for great entertaining and gatherings of friends & family. You'll love the Cozy Stacked Stone fireplace in the Great room along w/ the abundance of windows stretching across the back of the home to provide openness to back wrap around PAVERED Patio w/it's structured columns. The great room opens to Dining Area & the Well Planned & appointed GOURMET Kitchen offering GENEROUS storage & WORKSPACE includes a separate Veggie/Prep sink in center ISLAND. Lots of natural light, GRANITE Counters, Custom **(OPEN BLUE LINK) Full Custom Travertine BACKSPLASH, Stainless Appliances, & Stainless /STACKED STONE Vent hood make it beautiful too!! You'll also find ample recessed lighting for a working kitchen along with the Pendant lighting for style, & conveniently the kitchen has it's own separate door to access the patio for serving apart from the door that accesses the patio from the Great room/ Dining room. Guest bedrooms #1 & #2 are located off of the Kitchen hall and are setup with a Jack & Jill bathroom that provides a completely separate Vanity/Sink/personal Storage area for each bedroom. There is also a lavatory and bath/shower room with its own door to offer privacy. Moving to the North Wing of the home you'll enter through Double doors opening to the Tranquil Master Suite. Designed with a radius walls touch & an abundance of windows to the back patio for that natural light & beauty here as well. The Huge Master bath area includes dual sinks, jetted soaking tub, Snail shower with Travertine Surround, SPACIOUS Closet and a Direct Access door to the patio to enjoy your coffee in the morning or to relax before bed while watching the Glorious SUNSETS or maybe getting in some Stargazing. You will also enjoy the convenience of a 3.5 car extended length garage. It has 3 separate electric lift/roll-up doors for convenience, Epoxy coated floors, plentiful lighting, ceiling fans, and an extra 1/2 garage bay for your ATVs, motorcycles, jet skis, or as it is now being used, for a personal gym. There is also the Separate closed space /workroom at the back of the garage that provides a workbench, pegboard tool storage, and built in 3 sided shelving as well as cabinets for storage and organization. The home is ideally located just south of the entrance to the Tonto National Forrest with it's unlimited trails for hiking/horseback riding or/ATV riding. You'll enjoy the Native American ruins, Forts, Petroglyphs and other bits of history and beauty of the surrounding area. The 1.25 acre lot, that this magnificent home is built on provides plenty of useable level land to work with for a casita, RV Garage/Workshop, Pool, or extensive horse setup. There is no floodway/floodplain on the lot. The lot is fully fenced with rich looking but low maintenance White Vinyl rail fencing and full double gates including at the end of the Driveway. The back half includes extra fencing professionally added to make it dog safe/secure. The owner also had 2 horse corrals and a horse shade added at the very back of the property but there has never been horses kept on this lot. He had both electric and water lines run back to them, underground as well, for future use of the corrals. Additional features/upgrades: *Wood Plantation Shutters throughout the home 3 yrs ago *Both Water heaters replaced 2 yrs ago *New Flooring Under 1 yr ago *New $9500 Upgrade to a Silicone Roof for much lower maintenance and lower ongoing costs Under 1 yr ago *New Security System with Cameras. Hard Wired and With Technology for you to monitor them from your phone APP *New Interior and Exterior Painting Under 1 yr ago *Lots of Mature landscaping/trees including a lemon tree at the side of the home.
- Type:
- Single Family
- Sq.Ft.:
- 4,564
- Status:
- Active
- Beds:
- 5
- Lot size:
- 1 Acres
- Year built:
- 2009
- Baths:
- 6.00
- MLS#:
- 6731710
ADDITIONAL INFORMATION
Lifestyle Is Included with this In-town/Out-of-Town NO HOA, 1 Acre Family Home. Exit just 4 miles North of the Anthem Outlet Mall. Escape to the Breathtaking Panoramic views from the Wrap Around Porch. 5 Beds, 5.5 Baths provides privacy for everyone. Working at home w/AirFiber Broadband High-Speed Star-link available. Interior Upgrades: Granite Kitchen, w/Island, SS Appliances, Double Copper Sink, Pantry, Breakfast Bar, Built-in Breakfast Nook. Master Bedroom Suite features Walk-out Private View Deck, Fireplace, Sitting/Gym Room, Walk-in Closet, Jetted Soaker Tub, Double Shower, Dual Vanities. 50 Amp RV Hookup, Well Water filled Fenced Play Swimming Pool w/Baja Deck. Access to Tonto & State Trust land for Hiking/Biking Trails just out of your backyard. Location, Location, Location.
- Type:
- Single Family
- Sq.Ft.:
- 2,705
- Status:
- Active
- Beds:
- 3
- Lot size:
- 1.74 Acres
- Year built:
- 1995
- Baths:
- 3.00
- MLS#:
- 6730376
ADDITIONAL INFORMATION
Views......Views......Views....... Must see this well-maintained home with 3 large bedrooms a separate craft/hobby room and 2.5 bathrooms. Large open kitchen with massive great room. The views to the North are breathtaking. Oversized 2 car garage newer AC units. This home is a must see and will not last at this price. Don't miss the almost 1 3/4-acre lot....
- Type:
- Single Family
- Sq.Ft.:
- 4,408
- Status:
- Active
- Beds:
- 5
- Lot size:
- 0.26 Acres
- Year built:
- 2010
- Baths:
- 4.00
- MLS#:
- 6728666
ADDITIONAL INFORMATION
Gorgeous 5-bedroom, 4-bathroom home, set on a sprawling 11,200 sqft lot with stunning mountain views! This recently updated residence offers a spacious 4,408 sqft of living space with high ceilings, creating an airy and bright atmosphere. The remodeled kitchen is a chef's dream, complemented by a formal dining room with a butler's pantry, a formal living room, a great room, and a separate office. The primary bedroom is conveniently located downstairs. The large upstairs media room is perfect for entertainment, and bedrooms 2 and 3 share a Jack & Jill bathroom. Enjoy comfort year-round with three brand new Trane HVAC units and the benefits of a fully paid-off solar system. The covered patio overlooks a beautifully landscaped garden, heated pool with a connected spa, and waterfall feature. With a custom RV gate and no HOA height restrictions, this home offers both luxury and flexibility!
$706,122
44533 N 44th Drive Phoenix, AZ 85087
- Type:
- Single Family
- Sq.Ft.:
- 2,745
- Status:
- Active
- Beds:
- 4
- Lot size:
- 0.17 Acres
- Year built:
- 2023
- Baths:
- 3.00
- MLS#:
- 6723527
ADDITIONAL INFORMATION
This gorgeous split foor plan with entry courtyard boasts 4 bedrooms/2.5 baths. Gorgeous grey plank flooring with white cabinets, modern backsplash and quartz countertops. Open floor plan with retreat and flex room. Ready for move in. Must see!!
$649,336
44529 N 44th Drive Phoenix, AZ 85087
- Type:
- Single Family
- Sq.Ft.:
- 2,394
- Status:
- Active
- Beds:
- 3
- Lot size:
- 0.17 Acres
- Year built:
- 2023
- Baths:
- 3.00
- MLS#:
- 6723522
ADDITIONAL INFORMATION
New home ready for move in. Single-story Calrosa floorplan with Territorial style exterior. This open floor plan features three bedrooms plus a flex room that can serve as a home office, game room or sitting area. The owner's suite has a spacious walk-in closet and bathroom with two separate vanities, separate tub and tiled shower. The spacious kitchen features stainless steel wall oven with gas cooktop, and a large island with ample sitting space. The stylish cabinetry in a creamy white tone is complemented by upgraded quartz countertops and wood color plank tile. Great home with spacious sitting and socializing areas. Home warranty included.
- Type:
- Single Family
- Sq.Ft.:
- 3,048
- Status:
- Active
- Beds:
- 4
- Lot size:
- 1.14 Acres
- Year built:
- 2005
- Baths:
- 3.00
- MLS#:
- 6719302
ADDITIONAL INFORMATION
Pride of ownership is shown in this remarkable horse-friendly property nestled on over 1 acre of land WITH OWNED SOLAR in New River! Your APS bill is only $39.00 a month! Discover a bright, spacious interior showcasing bountiful natural light, neutral tile flooring, striking vaulted ceilings, LED lighting, Levolor blinds, upgraded ceiling fans, (2015) Cardinal LoE3 340 solar-glass windows & a designer color palette throughout. You'll also find a charming fireplace in the family room, perfect for cozy evenings at home! The fabulous chef's kitchen is a cook's delight offering hickory cabinetry adorned with crown moulding, built-in GE Profile appliances, a double wall oven, sleek granite counters, a pantry, & a large island equipped with a breakfast bar. The primary bedroom boasts soft carpet in all the right places. A private primary bathroom with his and hers walk-in closets, soaking bathtub, a separate rain glass shower, & dual sink. Other Features and updates of the home are; PAID FOR SOLAR SYSTEM (2017) that produces credits toward your energy consumption, a new water heater (2022), an LG Pedestal washer and Dryer, a new Moen garbage disposal ( 2024), 2 Gig wireless alarm system by Linear, professionally sealed air ducts (2017), Titan Pest Control transferrable termite warranty, & the AC was serviced 10/2023 The desert design front landscape welcomes visitors with a drip watering system for your plants to maintain the beautiful greenery. The watering system extends to the vast backyard Citrus Trees that include mature (1) Valencia Orange (1) Oro Blanco Grapefruit (2) Mexican Lime (1) cocktail tree of Ruby Red Grapefruit and AZ Sweet Orange (1) Tangelo & (1) Meyers Lemon with the rest a blank canvas waiting for your personal touch!! Don't let this rare gem pass you by!
- Type:
- Single Family
- Sq.Ft.:
- 2,455
- Status:
- Active
- Beds:
- 4
- Lot size:
- 1.49 Acres
- Year built:
- 1998
- Baths:
- 3.00
- MLS#:
- 6718757
ADDITIONAL INFORMATION
Enjoy the best views in New River! Panoramic valley and mountain views, gorgeous territorial custom home, wrap around decks and no HOA on almost 1.5 acres! This spectacular hillside home offers a large open concept floorplan, master suite on main level with another guest bedroom and bath. The Chef's kitchen boasts Alder cabinetry, polished light Corian, black appliances. The dining area offers amazing views! The laundry has cabinets and a sink. All appliances convey. The lower level has 2 bedrooms and a Jack n Jill bath. All bedrooms have access to the view decks or patios. All tile floors, walls of glass, dramatic fireplace in grtrm, luxury master suite, and a 3-car garage, plus new exterior paint. Backyard has a place for a spa and has a fire pit, with fenced area for pets.
$1,275,000
43320 N 11th Street New River, AZ 85087
- Type:
- Single Family
- Sq.Ft.:
- 3,120
- Status:
- Active
- Beds:
- 3
- Lot size:
- 1.14 Acres
- Baths:
- 3.00
- MLS#:
- 6714157
ADDITIONAL INFORMATION
Welcome to your future dream home! This proposed new construction offers an exciting opportunity to create the perfect living space designed for your lifestyle. Once contracted, this thoughtfully designed floor plan will be built to meet the highest standards of quality and modern design. This spacious ranch offers over 3,120 square feet of living space, featuring a well-appointed design to facilitate bonding with friends and family. The primary suite includes dual closets and an oversized bathroom that can be upgraded for a more luxurious experience. The price covers the lot, base home, site preparation, around $100K in upgrades, and an RV garage. To begin the process, Adair Homes must be contracted for construction. The buyer will first purchase the lot from the seller, and then engage a builder specializing in "build on your own lot" projects. You'll work directly with the builder to select the floorplan, elevation, and finishes to customize the home to your preferences. For added convenience, the builder's preferred lender can streamline the financing process with a single loan that covers the lot purchase, site improvements, home construction, finishes, and the long-term mortgage. The entire construction timeline is estimated to take up to 12 months from the time the new home construction contract is signed, offering a realistic timeframe for bringing your vision to life. This is a unique opportunity to build your custom home in a setting that combines the best of modern living and nature. Don't miss out on the chance to create a home that is truly yours!
- Type:
- Single Family
- Sq.Ft.:
- 2,994
- Status:
- Active
- Beds:
- 4
- Lot size:
- 1.38 Acres
- Year built:
- 2005
- Baths:
- 3.00
- MLS#:
- 6709540
ADDITIONAL INFORMATION
Move in Ready and Now Priced To Sell! This Custom Mt View Home with pool & Oversized 4 car garage on a 1.38 Acre parcel and NO HOA is located at the end of a cul-de-sac. Private street with only 3 other homes! Freshly Painted and New Carpeting in all bedrooms...Large open concept living areas and generous room sizes throughout. Spacious Kitchen with Granite, B-fast Bar, Walk-in Pantry and informal dining/Breakfast room... HUGE Split Primary bedroom with private pool access, Separate Spa Tub & Shower and Dual Vanities! Features Include an additional Master Suite, Large Walk-in Closets in every bedroom! Cool Pool with a Baja Step & built-in Table, 2 Fireplaces, a really nice Covered Patio, a Giant Courtyard in front and a Pergola out back. Way Too many features to list
- Type:
- Single Family
- Sq.Ft.:
- 1,959
- Status:
- Active
- Beds:
- 3
- Lot size:
- 1 Acres
- Year built:
- 2023
- Baths:
- 3.00
- MLS#:
- 6708351
ADDITIONAL INFORMATION
Brand New Extraordinary Custom Spec is now complete. This is the last gorgeous home being offered that is part of this fantastic culdusac w paved 23rd Dr and panoramic Mountain views. Master is split with huge walk in shower, his & her closets, Large soaker tub. Garage is HUGE w over 1550 sq ft, Mini-split & 1/2 bath, 50 amp service & big enough for 6 cars. Come relax on the back patio while enjoying the breathtaking views of Tonto National Forest & New River Mesa. Inside is open & bright. Large open kitchen has stainless appliance package, kitchen island w bar covered in quartz. Spray foam insulation thru-out, 4 part shared well, brand new septic, Builders 2 year warranty.
- Type:
- Single Family
- Sq.Ft.:
- 2,200
- Status:
- Active
- Beds:
- 3
- Lot size:
- 1 Acres
- Year built:
- 2002
- Baths:
- 2.00
- MLS#:
- 6686573
ADDITIONAL INFORMATION
WOW $25K below appraised value! Seller is motivated! Be the envy of all your friends as you live the life of luxury with Amazing views and a remodeled home. This beauty is situated on a serene hill with acreage & no surrounding neighbors allowing for privacy. Each room offers captivating panoramic views, creating a picturesque retreat. This open floor plan includes fresh paint inside & out, new tile flooring, new plush carpeting, new windows, newer roof & AC, and much more. NO HOA. Means freedom to personalize your outdoor space. Additionally, the 4 car garage & abundant driveway parking for 6+ vehicles provides ample room for all your toys including RV's & boats. Embrace the pinnacle of luxury in this extraordinary & unique home! Professional pictures cominfg soon.

Information deemed reliable but not guaranteed. Copyright 2025 Arizona Regional Multiple Listing Service, Inc. All rights reserved. The ARMLS logo indicates a property listed by a real estate brokerage other than this broker. All information should be verified by the recipient and none is guaranteed as accurate by ARMLS.

Listings courtesy of Prescott Area Association of REALTORS®.as distributed by MLS GRID. Based on information submitted to the MLS GRID as of {{last updated}}. All data is obtained from various sources and may not have been verified by broker or MLS GRID. Supplied Open House Information is subject to change without notice. All information should be independently reviewed and verified for accuracy. Properties may or may not be listed by the office/agent presenting the information. Properties displayed may be listed or sold by various participants in the MLS. Data is deemed reliable but is not guaranteed accurate by the Prescott Area Association of REALTORS®.
New River Real Estate
The median home value in New River, AZ is $696,200. This is higher than the county median home value of $456,600. The national median home value is $338,100. The average price of homes sold in New River, AZ is $696,200. Approximately 90.69% of New River homes are owned, compared to 4.16% rented, while 5.15% are vacant. New River real estate listings include condos, townhomes, and single family homes for sale. Commercial properties are also available. If you see a property you’re interested in, contact a New River real estate agent to arrange a tour today!
New River, Arizona 85087 has a population of 17,731. New River 85087 is more family-centric than the surrounding county with 36.32% of the households containing married families with children. The county average for households married with children is 31.17%.
The median household income in New River, Arizona 85087 is $110,257. The median household income for the surrounding county is $72,944 compared to the national median of $69,021. The median age of people living in New River 85087 is 49 years.
New River Weather
The average high temperature in July is 102.6 degrees, with an average low temperature in January of 43 degrees. The average rainfall is approximately 13.6 inches per year, with 0.1 inches of snow per year.




