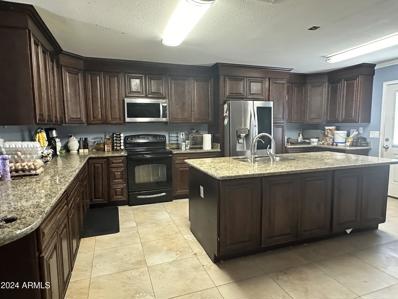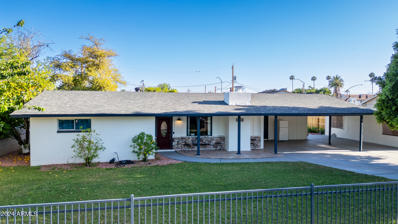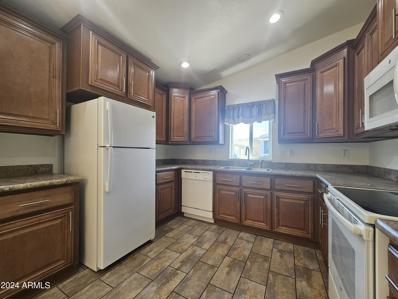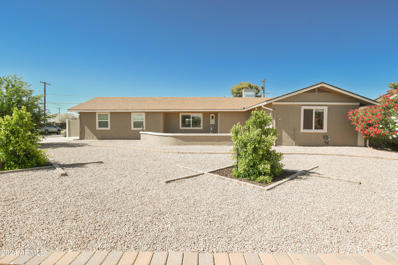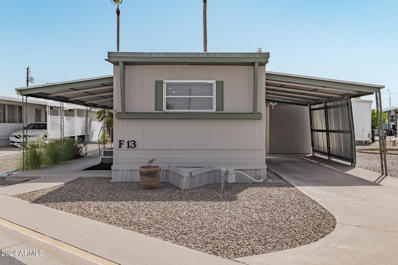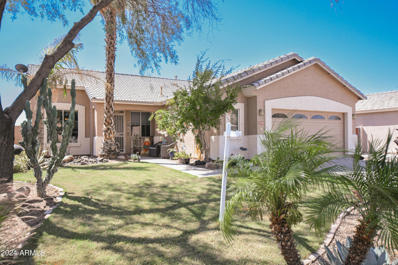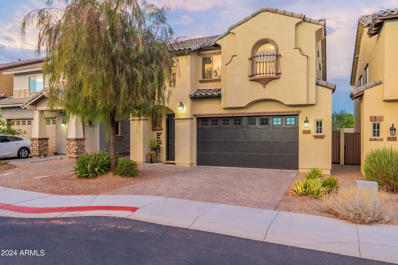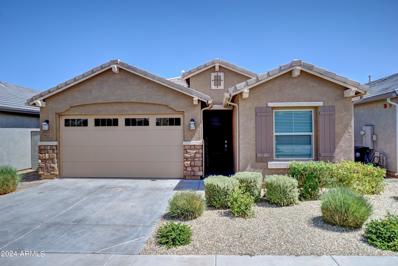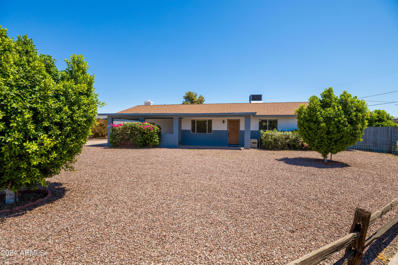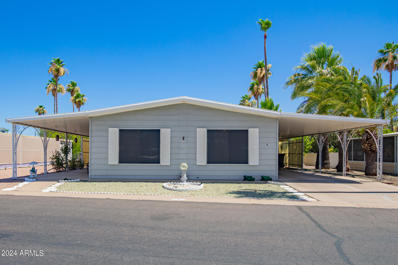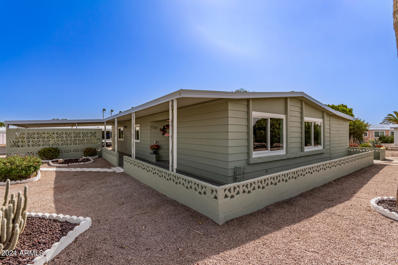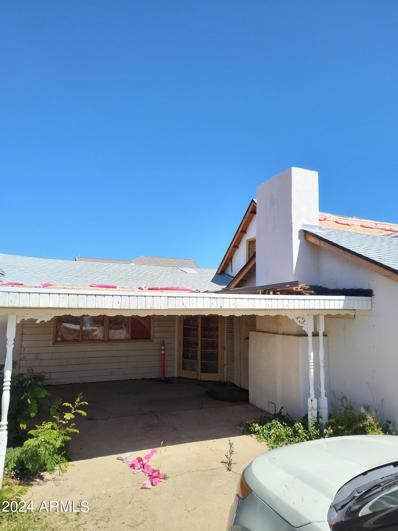Mesa AZ Homes for Sale
$1,347,000
1101 W FAIRWAY Drive Mesa, AZ 85201
- Type:
- Single Family
- Sq.Ft.:
- 3,646
- Status:
- Active
- Beds:
- 4
- Lot size:
- 0.6 Acres
- Year built:
- 1962
- Baths:
- 4.00
- MLS#:
- 6721138
ADDITIONAL INFORMATION
**Seller offering $40,000 to be used towards buyer's closing costs Welcome to your dream home! This spectacular property offers the perfect blend of luxury, comfort, and modern elegance. Recently undergoing a complete renovation, this stunning residence boasts breathtaking views and top-of-the-line upgrades, making it an ideal sanctuary for discerning buyers. As you step into this magnificent home, you are greeted by soaring 14-foot vaulted ceilings that open up to expansive views of Camelback and Mummy Mountain. The spacious living areas are highlighted by two cozy fireplaces, perfect for those cool desert evenings. Every detail of this home has been meticulously crafted, from the all-new flooring, framing, drywall, and paint. The entire house has has been spray foamed, ensuring optimal energy efficiency and comfort year-round. The heart of the home is its state-of-the-art kitchen, designed for both functionality and style, boasting all new GE Profile appliances, a butler, appliance vanity, and spacious pantry. With new electrical wiring, including a robust 400 amp panel, the kitchen is equipped to handle all your culinary adventures. The property also features new sewer lines, PEX water piping, and gas line piping, providing peace of mind for years to come. The primary suite highlights include a spa-like primary bath, gas fireplace, two Elfa walk-in closets with built-in storage cabinets, and more beautiful mountain views. The split layout offers ultimate privacy with two bedrooms sharing a Jack and Jill bathroom between them and an additional casita style bedroom bathroom with kitchenette and built-in desk. The den offers a quiet workspace with some original wall cabinets and views of Camelback Mountain. Step outside through your twenty foot infinity door to your private oasis, with sweeping views from South Mountain to Four Peaks, where the pool has been refinished with mini pebble tec and kool decking, flanked by double pergolas. The outdoor shower adds a touch of luxury, making it easy to rinse off after a refreshing swim. The expansive .60 acre lot offers endless possibilities, whether you dream of building a barndominium, a pickleball or tennis court, or simply enjoying the vast open space. The exterior of the home is just as impressive as the interior, with new stucco, encapsulated by an ornamental fence and ficus trees creating privacy and a green space. The large and elevated lot offers not only tremendous views but ample space for outdoor entertaining, gardening, or even constructing additional structures to suit your needs. This exceptional home is perfectly situated to take advantage of Mesa's natural beauty and vibrant community. Enjoy close proximity to top-rated schools, shopping, dining, recreational facilities, Phoenix Sky Harbor International Airport, and Old Town. Whether you are hosting a gathering with friends or enjoying a quiet evening with family, this home provides the ideal setting for every occasion.
$425,000
216 N 88TH Street Mesa, AZ 85207
- Type:
- Single Family
- Sq.Ft.:
- 2,232
- Status:
- Active
- Beds:
- 4
- Lot size:
- 0.26 Acres
- Year built:
- 1978
- Baths:
- 2.00
- MLS#:
- 6724832
ADDITIONAL INFORMATION
Ideal for a personal ''fixer upper'' or fix-and-rent investor opportunity! This 2232 sqft Ranch Style home offers 4 beds and 2 baths and has had its kitchen, AC, and roof redone between 2015-2018. It sits on .26 acres with a fenced pool and includes an additional AC-equipped storage shed in the backyard. All Close to the Salt River Recreation area as well as Saguaro and Canyon Lakes! Easy access to the 202 and 60 fwys and numerous dining and shopping destinations!
$925,000
3423 E ENROSE Street Mesa, AZ 85213
- Type:
- Single Family
- Sq.Ft.:
- 4,082
- Status:
- Active
- Beds:
- 4
- Lot size:
- 0.41 Acres
- Year built:
- 1984
- Baths:
- 3.00
- MLS#:
- 6721014
ADDITIONAL INFORMATION
Buyer couldn't perform, back on the market. Nestled on a quiet street in the desirable neighborhood of Thayer Estates, this 4 bed 3 bath home exudes Midwest charm rarely found in Arizona. An iron entry door leads to an impressive dining room and sitting room with soaring ceilings and stunning rock fireplace. The dining room leads into the efficiently laid out kitchen with granite countertops and cabinets galore. The first floor has an additional dining area, sitting area, two bedrooms and bathroom. Upstairs, a master bedroom with sitting room (or office) and fireplace exudes elegance and is completed by a spacious master closet, large shower and separate spa tub. An additional bedroom and bathroom and large loft/family room complete the upstairs living space.
- Type:
- Single Family
- Sq.Ft.:
- 1,096
- Status:
- Active
- Beds:
- 2
- Lot size:
- 0.08 Acres
- Year built:
- 1980
- Baths:
- 2.00
- MLS#:
- 6724704
ADDITIONAL INFORMATION
You will love this beautiful patio home located in the quiet community of Las Alegres. The private gated courtyard has a garden area and flowers that add to it's beauty. This home is in such a wonderful location in the community providing privacy and no neighbors directly in front of you. Nice 2 car garage with lots storage. The kitchen has been remodeled and with upgraded cabinets, and additional storage. Tile throughout except in both bedrooms where you will find brand new carpet. The majority of the interior was just painted, and the bathrooms have updated countertops & light fixtures. Very nice security door at the front door and upgraded sliding doors. Enjoy your quite space on the private back patio with plenty of room to BBQ and visit and is also a beautiful garden in place.
- Type:
- Townhouse
- Sq.Ft.:
- 1,153
- Status:
- Active
- Beds:
- 3
- Lot size:
- 0.04 Acres
- Year built:
- 1979
- Baths:
- 2.00
- MLS#:
- 6724609
ADDITIONAL INFORMATION
This is the one! Offering 3 beds & 2 baths, #197 tastefully blends comfort and style. Walk in to the living room boasting tall ceilings giving your home that open feel! Neutral paint creates an inviting atmosphere, enhanced by wood-look flooring in all the right places. The large eat-in kitchen has built-in appliances, a pantry, ample wood cabinetry, and a peninsula w/breakfast bar. Primary bedroom boasts plush carpet with an ensuite for your convenience & your own private access to the back yard. The covered patio, is the perfect spot for relaxing or enjoying a BBQ. Plus assigned & covered parking is the cherry on top! The Community pool is close by for year-round enjoyment! #197 is near everything you need; schools, shopping, dining, freeways the list goes on. Welcome Home!
$489,000
1015 E 3RD Avenue Mesa, AZ 85204
- Type:
- Single Family
- Sq.Ft.:
- 1,622
- Status:
- Active
- Beds:
- 3
- Lot size:
- 0.28 Acres
- Year built:
- 1955
- Baths:
- 2.00
- MLS#:
- 6713892
ADDITIONAL INFORMATION
Charming, mid century home. Vaulted ceilings and fire place set this home apart. Two bedrooms share one redone bath in the main house and there is a guest house with it's own entrance and bathroom. Great for mother-in-law, teen or an Air B&B. And a bonus room for sewing or an office/studio right off the kitchen! QUARTZ COUNTERTOPS in the kitchen! For the car enthusiast there is a 2-car carport AND a two-car tandem. IRRIGATION grandfathered! Spacious yard with fruit trees and brick BBQ is perfect for entertaining. Situated in a seasoned Mesa neighborhood, this home is in walking distance to an athletic field, shops and restaurants. Lowell Elementary School is right down the street. It is not far from the Mormon Temple. NO HOA!
- Type:
- Other
- Sq.Ft.:
- 1,056
- Status:
- Active
- Beds:
- 2
- Year built:
- 2018
- Baths:
- 2.00
- MLS#:
- 6724025
ADDITIONAL INFORMATION
Hurry and take a look at this amazing 2 bedroom 2 bath home with vaulted ceilings throughout. Master Bath has double sinks and shower with glass doors. In the carport is a large 8' X 14' Storage shed and a private patio are behind the storage shed. This home is a must see! Ready for furnish and start living. Situated In The Spectacular Community Of Viewpoint Golf Resort...Every Day Is A Vacation! Viewpoint Is A 55 Plus Community Featuring 2 Golf Courses, 18 Hole as Well As A 9 Hole. 4 Pools, Spas, Tennis, Pickleball, Baseball, Work Out Facilities, Pro Shop, Fat Willies, 200+ Clubs
$489,900
8702 E BOISE Street Mesa, AZ 85207
- Type:
- Single Family
- Sq.Ft.:
- 1,570
- Status:
- Active
- Beds:
- 3
- Lot size:
- 0.25 Acres
- Year built:
- 1984
- Baths:
- 2.00
- MLS#:
- 6723511
ADDITIONAL INFORMATION
Beautiful 3 bedroom 2 bath remodeled home sits on a large corner lot with great curb appeal. Custom RV gate with a slab to park your RV, large patio's in the front and back of the home to enjoy the Arizona weather, 2 car garage with a large driveway for parking. The list of upgrades to this home are to many to list you must come see for yourself. Home is located near shopping, restaurants, golfing and the 202 and US 60 freeway for easy access to get around the valley. Rare find come and take a look.
- Type:
- Other
- Sq.Ft.:
- 720
- Status:
- Active
- Beds:
- 2
- Year built:
- 1960
- Baths:
- 1.00
- MLS#:
- 6722156
ADDITIONAL INFORMATION
Come see the multiple updates of this charming manufactured home in the 55+ Community of Trail Rider Ranch. Come inside to find a desirable great room paired with recessed lighting, wood-look flooring, tons of natural light, a neutral palette, and sliding doors merging the inside/outside activities. The open-concept kitchen boasts SS appliances, butcher block counters, and white shaker cabinetry w/crown molding. With 2 bed & 1 bath, this gem tastefully blends comfort and practicality. The second room can also be an office. Let's not forget the spacious covered patio, where you can relax in the morning or afternoon! The carport parking and detached workshop/storage are added perks. Enjoy the amazing Community amenities
$515,000
9613 E Keats Avenue Mesa, AZ 85209
- Type:
- Single Family
- Sq.Ft.:
- 1,646
- Status:
- Active
- Beds:
- 3
- Lot size:
- 0.16 Acres
- Year built:
- 1999
- Baths:
- 2.00
- MLS#:
- 6722823
ADDITIONAL INFORMATION
Welcome to Augusta Ranch! An established neighborhood with a golf course, walking paths and park space. This homes has a living room, family room, eat-in kitchen, 3 bedrooms plus a den. Kitchen features plenty of cabinet space with pull out drawers, granite counter tops, convection microwave, *gas range/stove.*(Pls see remarks)And a reverse osmosis system. Tile through out the house. The oasis backyard features a heated dive pool, bbq, pergola, covered patio with ceiling fans, TV and well landscaped. Main bedroom has a sliding door to the pool, walk-in closet. Main bath features double sinks, a tiled walk in shower. Come see this beautiful one level home in a very popular sub-division!
- Type:
- Single Family
- Sq.Ft.:
- 2,732
- Status:
- Active
- Beds:
- 6
- Lot size:
- 0.12 Acres
- Year built:
- 1995
- Baths:
- 4.00
- MLS#:
- 6722677
ADDITIONAL INFORMATION
This beautiful home is located inside the gated community of Legante Paseo in highly desirable Dobson Ranch & backs to the 3rd fairway of the golf course. The front entry leads to your formal living & dining area w/ a 2-way fireplace that is shared w/ the family room next to the open kitchen. The property features 6 bedrooms & 4 bathrooms including 3 primary bedrooms w/ en-suites (one on main floor). The two primary bedrooms upstairs also feature a balcony to enjoy sunsets & the golf course. Kitchen & bathrooms have been beautifully remodeled in addition to other upgrades including HVAC (2019) & newer appliances. The private community also has its own community pool & ramada area. Don't miss out on your chance to own one of the few properties available in this piece of paradise!
$499,990
1135 N 86TH Place Mesa, AZ 85207
- Type:
- Single Family
- Sq.Ft.:
- 2,035
- Status:
- Active
- Beds:
- 3
- Lot size:
- 0.07 Acres
- Year built:
- 2018
- Baths:
- 3.00
- MLS#:
- 6722660
ADDITIONAL INFORMATION
$5,000 closing cost credit! Why build? One of Bellago's most popular floor plans, the Monte Cristo, has one owner and shows like a model, barely lived in. Open floor plan concept with upgraded sliders leading to a serene outdoor area with mountain views, no neighbors behind and fantastic natural light. The huge loft has a perfect office area whether working from home or a great homework area. The upgraded lot location is across from the community pool/spa and 3 doors from the grass/play area for pets. This small, gated community has great freeway access without all the noise. Arizona builder focuses on pride of build and it shows. Only building one house at a time and are second generation AZ builders. No corners cut.
- Type:
- Single Family
- Sq.Ft.:
- 1,934
- Status:
- Active
- Beds:
- 5
- Lot size:
- 0.12 Acres
- Year built:
- 2021
- Baths:
- 3.00
- MLS#:
- 6722619
ADDITIONAL INFORMATION
BETTER THAN NEW Single-Level 5 Bedrooms & 3 Full Baths! Professionally Landscaped Backyard has low maintenance synth Grass & Pavers! Wood-Plank tile throughout entire home. Carpeted Bedrooms. Gorgeous Kitchen has white Cabinets with dark hardware, an upgraded Gas Stove/Range, HUGE Breakfast Bar, Quartz Counters, BIG Pantry! Private Split Bedroom & Bathroom is perfect for an Office or Guests. High-end Lighting fixtures & Ceiling fans! Designer touches everywhere! 9+ foot & vaulted Ceilings. Garage overhead Storage Racks. Tankless water heater. N/S exposure. Water Softener. Cadence HOA amenities - multiple lap & play Pools with water slides, Tennis/Basketball/Volleyball/Bocce Sport Courts, Fitness & Community Centers, Playgrounds, Dog Park. Schools close by. Don't miss this one!
$499,999
3662 S GARRISON -- Mesa, AZ 85212
- Type:
- Single Family
- Sq.Ft.:
- 1,850
- Status:
- Active
- Beds:
- 3
- Lot size:
- 0.18 Acres
- Year built:
- 2012
- Baths:
- 3.00
- MLS#:
- 6722371
ADDITIONAL INFORMATION
MOVE-IN READY! Beautiful and new carpets installed in all rooms. This charming three bedroom, three bathroom home is perfect for you and entire family! Enjoy a spacious living room, ample kitchen storage with two walk-in pantries, and a bonus space that can be used as an office or play area! The primary bedroom is complete with a double vanity, a shower and plenty of closet space. Enjoy the backyard with it's covered patio, fruit trees and herb garden. Minutes from multiple parks, schools, shopping, entertainment and more, this house won't stay on the market long!
$467,900
2507 E GOLDEN Street Mesa, AZ 85213
- Type:
- Single Family
- Sq.Ft.:
- 1,456
- Status:
- Active
- Beds:
- 3
- Lot size:
- 0.23 Acres
- Year built:
- 1971
- Baths:
- 2.00
- MLS#:
- 6722278
ADDITIONAL INFORMATION
Convenient to everything, this home has been nicely updated with interior and exterior paint, carpet, fencing, new blinds throughout (all w/i last year), a new 3.5 Ton HVAC system (6/24) and so much more! This charmer has three bedrooms, two updated (July 2024) bathrooms, living room, family room w/fireplace, and a large covered back patio to enjoy the newly resurfaced diving pool with one-year old refurbished pool pump and filter. Plus a newly installed outdoor shower for convenience. Fully fenced backyard with large pool deck and grass for kids, pets and get-togethers. All appliances are approx. one year old and convey and roof is about 8 years old. This home is truly turnkey and checks all the boxes. Come check it out today! (See Docs tab for a full list of updates and features.)
Open House:
Sunday, 12/22 8:00-7:00PM
- Type:
- Apartment
- Sq.Ft.:
- 858
- Status:
- Active
- Beds:
- 2
- Year built:
- 1981
- Baths:
- 1.00
- MLS#:
- 6722253
ADDITIONAL INFORMATION
Seller may consider buyer concessions if made in an offer. Welcome to this stylish property. Upon entering, you'll notice a serene neutral color palette that sets a sophisticated tone throughout the home. The primary bedroom boasts a spacious walk-in closet, ideal for organizing and trendy outfits. Outside, the property offers access to various neighborhood amenities. This home combines minimalist design with practicality, appealing to those who value both comfort and style. Experience blissful living in this thoughtfully designed property that promises to elevate your lifestyle. Don't miss out on the opportunity to make this beautifully crafted space your own.
- Type:
- Other
- Sq.Ft.:
- 1,493
- Status:
- Active
- Beds:
- 2
- Lot size:
- 0.03 Acres
- Year built:
- 2006
- Baths:
- 2.00
- MLS#:
- 6722155
ADDITIONAL INFORMATION
Come see this Beautiful 2 Bedroom 2 Bathroom + a Den home in a great 55+ Community. This home is a 2 X 6 construction and nicely updated including new flooring, newer roof, newer HVAC unit and Hot Water Heater. As you enter the unit you step into the great room. Perfect for relaxing and entertaining guests. There is a nice dining area for those formal occasions. The kitchen has lots of counter space, all the appliances, and a breakfast nook for that early morning breakfast. The large primary bedroom has a walk-in closet and an ensuite that includes a private water closet, dual sinks, and a separate shower and tub. On the other side of the unit there is a good-sized office for reading, studying, crafting, etc. and a guest bedroom. The hall bathroom is nicely updated. Other features include a new water softener, RO system, washer and dryer are included, ceiling fans in all the rooms, plantation shutters, a covered patio, storage area, and much more. The community is great with a lot of activities. A must see.
- Type:
- Other
- Sq.Ft.:
- 1,248
- Status:
- Active
- Beds:
- 2
- Year built:
- 1978
- Baths:
- 2.00
- MLS#:
- 6721915
ADDITIONAL INFORMATION
You'll have to come look at this very well kept and lightly lived in home. Nestled in this guarded and gated VERY active 55+ community. Beautiful grounds that even has it's own RV Storage Lot and wash rack. This home is a very comfortable size at 1248 SqFt. The bedrooms are large and both bathrooms have upgraded High or Low Flow Toilets that are 'chair height' The wood floors throughout are actually very low maintenance and with the tiled baths, it makes the whole house very walker or wheelchair friendly. Land Lease Fee also covers Water, Sewer, and Garbage Pick Up. A/C unit only 4 years old and recently a new water heater. This is such a nice quiet community yet beaming with activities and hobbies that you have to come by and experience this great home and it's wonderful community
- Type:
- Apartment
- Sq.Ft.:
- 1,018
- Status:
- Active
- Beds:
- 2
- Lot size:
- 0.02 Acres
- Year built:
- 1980
- Baths:
- 2.00
- MLS#:
- 6720238
ADDITIONAL INFORMATION
MOVE IN READY CONDO in Dobson Greens! Everything in this cozy condo has been updated! The open kitchen provides stainless steel appliances, fully updated cabinets, Granite Countertops, and full pantry. The large primary bedroom provides an oversized closet and fully updated walk-in tiled shower and granite counters. The newer windows and patio door have been updated with premium Renewal by Anderson products. Not to mention the newer AC unit! Community features green space throughout, walking paths, and a community pool and spa. Convenient Mesa location as it is right off two major highways and close to pickleball/tennis courts, parks, golf course, and retail shopping. Don't let this 2nd floor unit pass you up!
$995,925
8320 E Quill Street Mesa, AZ 85207
- Type:
- Single Family
- Sq.Ft.:
- 2,887
- Status:
- Active
- Beds:
- 5
- Lot size:
- 1.19 Acres
- Year built:
- 1974
- Baths:
- 3.00
- MLS#:
- 6720762
ADDITIONAL INFORMATION
Welcome home to this spectacular remodeled ranch home with cozy patios surrounding all sides. Tucked away in the hills of Northeast Mesa, This Desert Modern Ranch style home sits on almost a full acre of usable desert landscape. Very quiet, given a sense of privacy and seclusion. Get ready to fall in love with the cool desert sunrises over the mountaintops to the fiery sunsets glowing with city lights followed by the midnight skies dancing with a full open view of the stars. Remodeled in 2023, this 5 bedroom, 3 bath is a designer's dream. The split floor plan offers a separate guest house with its own kitchenette, separate patio and laundry room. As you step through the bold beautiful, custom entryway you are greeted with richly-appointed spaces. Step into the chef's kitchen with custom creamy cabinetry, a custom 36 inch induction range, stainless appliances, and an abundance of counterspace overlooking the great room. From the great room to the designer's master bathroom, every room is thoughtfully designed. The outdoors really makes this home special. Nestled in the foothills and mountains, you have wildlife and access to walking, hiking, and biking trails right outside your front door with the convenience of being only one mile from the freeway. You'll appreciate the short minutes drive to lots of shopping and restaurants, from coffee and juice bars to the stylish wine bar. Grab a bite at the sushi restaurant or catch a game at the sports bars. Are you ready to go enjoy the Arizona outdoor lifestyle, Take a 10-minute drive to one of Arizona's most scenic lakes or paddle down the salt river. Remember to play a round of golf at one of the country's top golf courses found in Las Sendas only 2 minutes away. If you were waiting for a one-of-a-kind, truly authentic Arizona home, this desert modern Escape is waiting.
- Type:
- Other
- Sq.Ft.:
- 1,697
- Status:
- Active
- Beds:
- 3
- Lot size:
- 0.23 Acres
- Year built:
- 1973
- Baths:
- 2.00
- MLS#:
- 6721057
ADDITIONAL INFORMATION
Fountain of the Sun * Golf Course/Guarded Active Adult Community* You own the land* 2024 Modular Interior* Named SUNRISE COTTAGE'' We have 3 renovated home in FOS.All Loaded with custom upgrades! All New Gourmet Kitchen* New SS App* Gas Range/Oven* Refrigerator* Large Laundry Room W/ Shelving* All New Custom Bathrooms * Upgraded surround showers*Raised Vanities/Quartz Counters*All New drywall and textured walls with Crown Molding* Enclosed Media Room leads to Private Guest quarters both w/ New AC Mini Spit* Spacious Primary Bedroom* Expanded Secondary Bedroom w/ sep. entrance* Luxury 8X48 Vinyl Plank flooring New Slider doors and New Inviting Front Door*All New dual paned windows* Custom Paint inside and out! See MORE Tab for list of upgrades. Motivated Seller. Custom Designed Kitchen with Soft Close, Hardware, Pull Out Spice Rack,2 Pantry's, Island Stays, Gas Range with Air Fryer and Convection built in. Decorative Wood Shelves. New Light Fixtures and Ceiling Fans All New 4 Inch Base Boards Barn Doors at Primary Bathroom Glass Slider Door Leads to Media/Guest Quarters Pex Plumbing 2022 AC Unit less than 5 years Old Roof Resurfaced 2023 Workshop *Notice No Paneling? All New Drywall Flat Textured Walls and Ceilings! You own the lan. No more leasing land! Fountain of the Sun is an Active Adult Community Gated and Guarded Great Amenities: Golf, Pickle Ball, Swimming, Group, Activities, Clubs and more! Check out The community website: fos-az.
- Type:
- Other
- Sq.Ft.:
- 1,056
- Status:
- Active
- Beds:
- 2
- Year built:
- 2017
- Baths:
- 2.00
- MLS#:
- 6720481
ADDITIONAL INFORMATION
Hurry and take a look at this amazing 2 bedroom 2 bath Unit! Freshly painted exterior. Large side yard to add carport extensions and pavers to park golf cart and have more room. Plenty of room to add more pavers on the right side or have plants. Kitchen has eating bar and is open to the family room. Eating area has a bay window that lets lots of light in. Laminate floors throughout except carpet in both bedrooms. This is a must see! Hurry before it's gone. Situated In The Spectacular Community Of Viewpoint Golf Resort...Every Day Is A Vacation! Viewpoint Is A 55 Plus Community Featuring 2 Golf Courses, 18 Hole as Well As A 9 Hole. 4 Pools, Spas, Tennis, Pickleball, Baseball, Work Out Facilities, Pro Shop, Fat Willies, 200+ Clubs
- Type:
- Single Family
- Sq.Ft.:
- 3,504
- Status:
- Active
- Beds:
- 6
- Lot size:
- 0.35 Acres
- Year built:
- 1950
- Baths:
- 3.00
- MLS#:
- 6720119
ADDITIONAL INFORMATION
Discover this charming property offering a prime location near the 202 and the 101 freeways, as well as mere minutes from the vibrant Tempe Town Marketplace. Boasting a rich history dating back to 1950, this distinctive home exudes character and timeless appeal. Don't miss out on the opportunity to explore this one-of-a-kind gem today before it's gone!
- Type:
- Townhouse
- Sq.Ft.:
- 1,260
- Status:
- Active
- Beds:
- 2
- Lot size:
- 0.09 Acres
- Year built:
- 2009
- Baths:
- 2.00
- MLS#:
- 6713743
ADDITIONAL INFORMATION
Fresh paint! - Gated & Golf course carefree living at its best. This Roma Villa offers gated courtyard entry. Open floor plan! Tile flooring throughout. Kitchen offers cherry cabinets, granite counter tops & all appliances. All open to informal dining and family room. Great entertaining space. Owners suite offers privacy, an organized walk in closet, walk in tile shower and vanity. Walk in closet is offers organized shelving. Second bedroom offers a private bath & is perfect for guest or office. Washer and dryer indlcued. Two car garage. Private backyard offering carefree landscaping. HOA covers: roof, exterior, front landscaping, internet, cable and blanket insurance policy. Community offers: Clubhouse, heated pool, 2 spas, pickle ball, fitness area and media room - must see.
$619,990
6061 S OXLEY -- Mesa, AZ 85212
- Type:
- Single Family
- Sq.Ft.:
- 2,071
- Status:
- Active
- Beds:
- 4
- Lot size:
- 0.14 Acres
- Year built:
- 2024
- Baths:
- 3.00
- MLS#:
- 6719560
ADDITIONAL INFORMATION
''Have you ever walked through a model home and wished you could buy it exactly as is? Well, here is your chance, our stunning Aster MODEL HOME is now available for your purchase! Imagine yourself living in a beautiful, sun-kissed retreat, where every detail has been carefully crafted to create a warm and inviting atmosphere. Our stunning model home is a true masterpiece, boasting 2071 square feet of luxurious living space. As you step inside, you'll be greeted by the warmth of rich tile flooring, perfectly complemented by the plush carpet in the bedrooms and den. The elegant 42'''' white shaker cabinets with matte black hardware add a touch of sophistication, while the expansive windows allow natural light to pour in and illuminate the space. With its sleek panel center slide and breathtaking views, this outdoor oasis is the perfect spot to relax and unwind. This home is also situated on a perfect lot location facing the greenbelt to soak in all the stunning Arizona sunsets! d. This incredible home includes all the upgrades you've been dreaming of, including a washer, dryer, and a refrigerator! It's truly move-in ready! Don't miss out on this rare opportunity to own a piece of paradise.

Information deemed reliable but not guaranteed. Copyright 2024 Arizona Regional Multiple Listing Service, Inc. All rights reserved. The ARMLS logo indicates a property listed by a real estate brokerage other than this broker. All information should be verified by the recipient and none is guaranteed as accurate by ARMLS.
Mesa Real Estate
The median home value in Mesa, AZ is $432,000. This is lower than the county median home value of $456,600. The national median home value is $338,100. The average price of homes sold in Mesa, AZ is $432,000. Approximately 54.77% of Mesa homes are owned, compared to 32.79% rented, while 12.44% are vacant. Mesa real estate listings include condos, townhomes, and single family homes for sale. Commercial properties are also available. If you see a property you’re interested in, contact a Mesa real estate agent to arrange a tour today!
Mesa, Arizona has a population of 497,752. Mesa is less family-centric than the surrounding county with 29.26% of the households containing married families with children. The county average for households married with children is 31.17%.
The median household income in Mesa, Arizona is $65,725. The median household income for the surrounding county is $72,944 compared to the national median of $69,021. The median age of people living in Mesa is 36.6 years.
Mesa Weather
The average high temperature in July is 104.6 degrees, with an average low temperature in January of 40.9 degrees. The average rainfall is approximately 10.1 inches per year, with 0 inches of snow per year.

