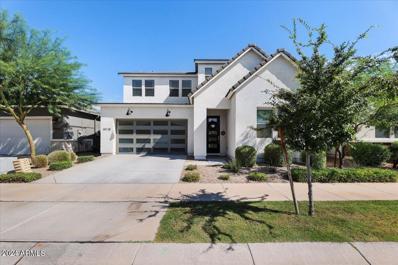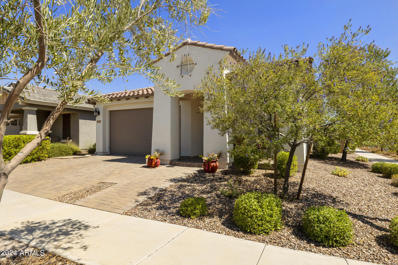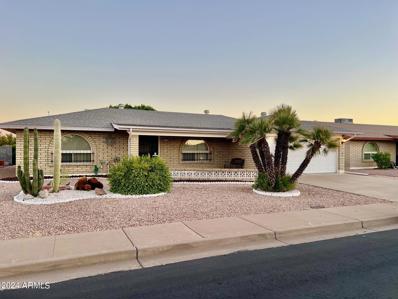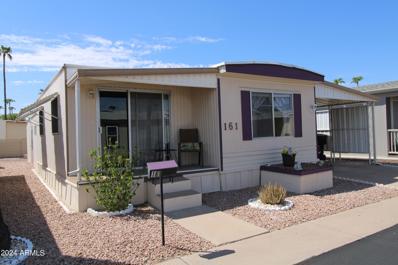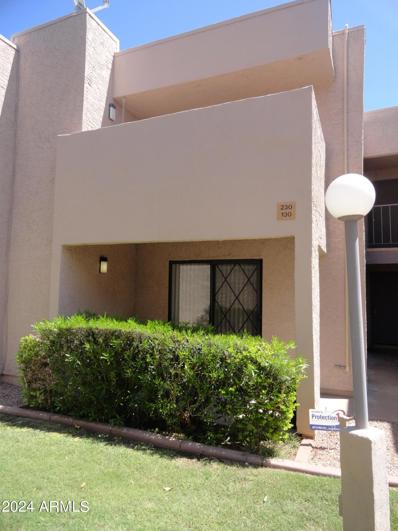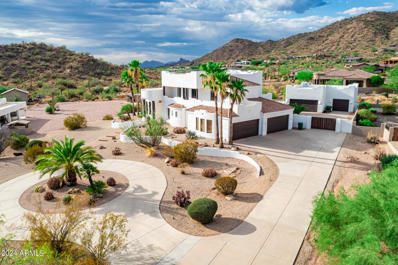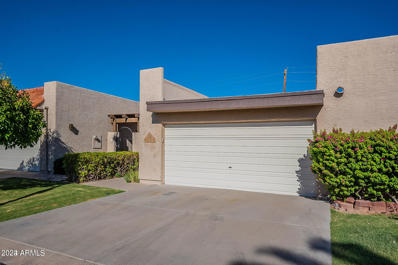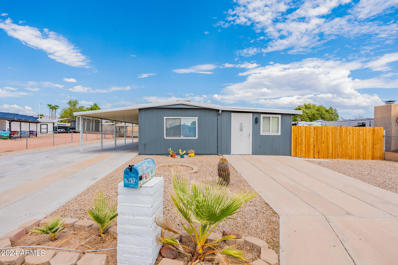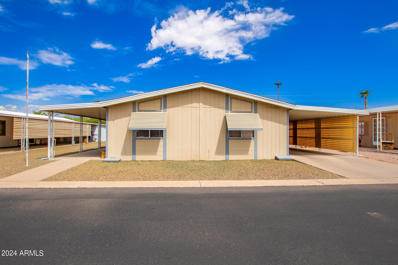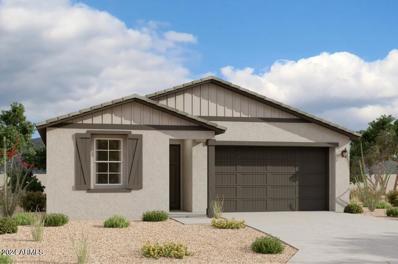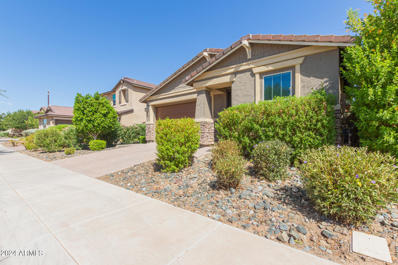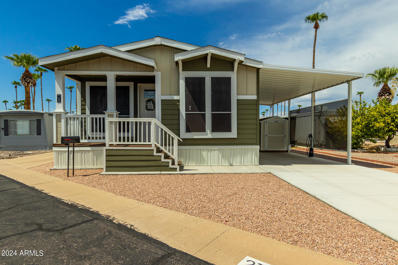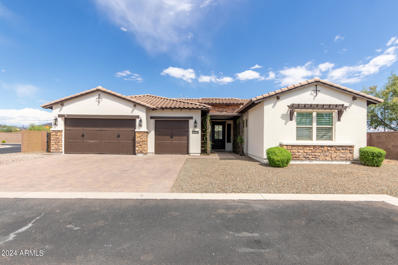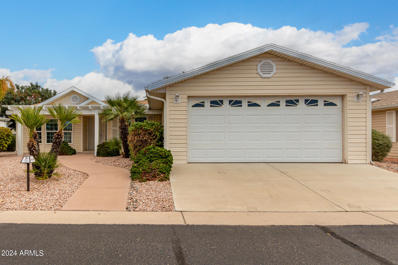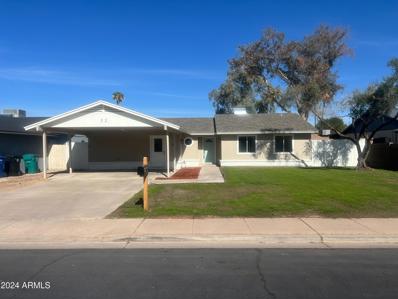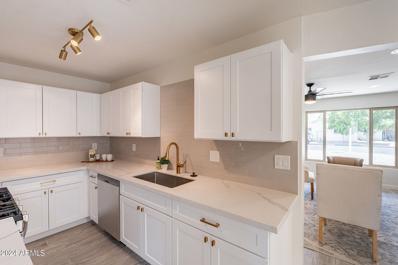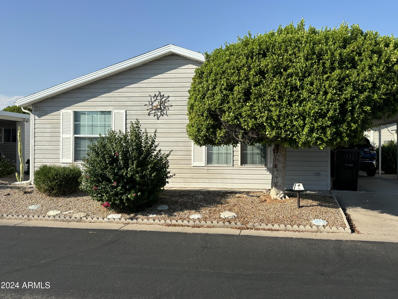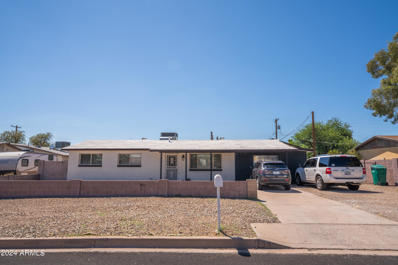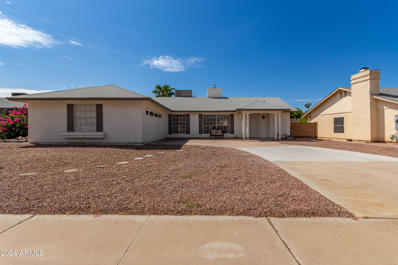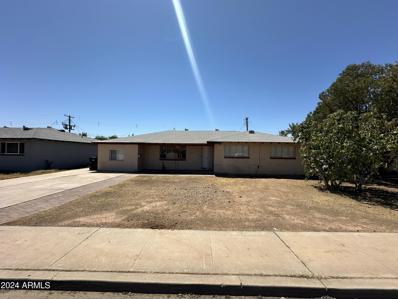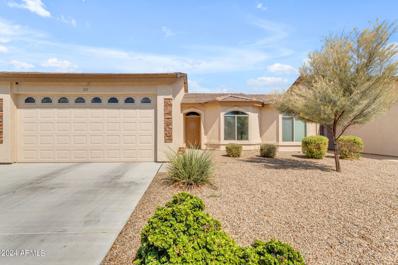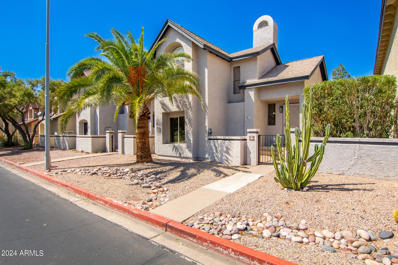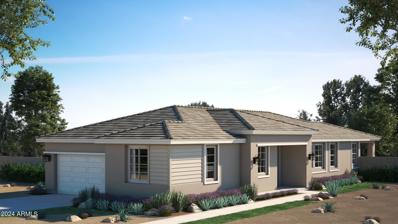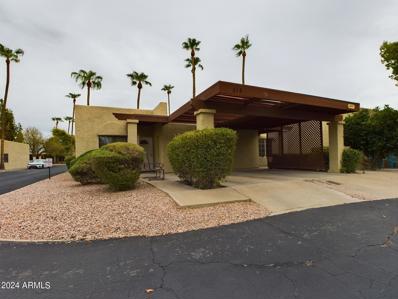Mesa AZ Homes for Sale
$669,999
10118 E Trent Avenue Mesa, AZ 85212
- Type:
- Single Family
- Sq.Ft.:
- 2,794
- Status:
- Active
- Beds:
- 4
- Lot size:
- 0.14 Acres
- Year built:
- 2021
- Baths:
- 4.00
- MLS#:
- 6751202
ADDITIONAL INFORMATION
Welcome to this stunning Toll Brothers home nestled in the premier community of Cadence! With its impressive curb appeal and an inviting, bright, and airy floor plan, this residence is designed for both comfort and style. Step inside to discover an open-concept layout that seamlessly connects the elegant kitchen to the living area. The gourmet kitchen boasts pristine white cabinetry, a generous breakfast bar, a large center island, and a walk-in pantry, all complemented by stainless steel appliances. Expansive windows and soaring ceilings flood the space with natural light, creating a warm and welcoming atmosphere. This living area effortlessly transitions to a backyard oasis, complete with a covered patio and a spacious play area featuring lush artificial turf. The main level also includes a versatile flex space that can serve as an office, den, or formal dining area, along with a private full bedroom and bathroom, ideal for guests or extended family. Venture upstairs to find an oversized loft that offers additional living space, along with a generously sized primary bedroom complete with a walk-in closet, dual sinks, and a walk-in shower. Two additional bedrooms share a well-appointed bathroom, and the convenience of a laundry room rounds out this functional second level. This home combines modern living with thoughtful design, making it the perfect retreat for any lifestyle. Don't miss the opportunity to make it yours! Cadence features an 8 acre park with a 12,000 sq ft club house that features a fitness center gym and meets the needs of every family. member! Enjoy the community pool, tennis courts, basketball courts and playground just to name a few ammenties. Conveniently located by shopping restaurants and easy freeway access!
$555,000
10433 E TESLA Avenue Mesa, AZ 85212
- Type:
- Single Family
- Sq.Ft.:
- 1,694
- Status:
- Active
- Beds:
- 2
- Lot size:
- 0.18 Acres
- Year built:
- 2018
- Baths:
- 2.00
- MLS#:
- 6750655
ADDITIONAL INFORMATION
2bdrm/2bth home located in an active adult community. 1,694 sq ft home features an extended den, & great rm which boasts an open-concept plan with a 12' multi-slider off the nook, allowing ample natural light to flow through. The kitchen is equipped with SS appliances including a gas stove, staggered maple cabinets, granite counters, & a lg island, complemented by a W-I pantry & a laundry rm with a utility sink. Primary bath offers a raised vanity with dble sinks, W-I shower, & W-I closet adding a touch of luxury. This home has a 2 car garage, on a corner lot that backs to a common area. The extended covered patio boasts travertine overlay, gas fire pit & turf providing a low maintenance yard! Community offers pickle ball, tennis, bocci ball, a club house with workout facility & much more
$360,000
4725 E CAPRI Avenue Mesa, AZ 85206
- Type:
- Single Family
- Sq.Ft.:
- 1,580
- Status:
- Active
- Beds:
- 2
- Lot size:
- 0.15 Acres
- Year built:
- 1980
- Baths:
- 2.00
- MLS#:
- 6744638
ADDITIONAL INFORMATION
What a great find in the 55+ active adult community of Sunland Village. Plenty to do and close to everything! Enjoy a fantastic floorplan with newer AC in 2019 and fresh new carpet and neutral paint. This home features 2 bedrooms and 2 baths along with a low maintenance backyard, perfect for lock and leave! Plenty of storage as this floorplan makes good use of space. This home is a must see! Enjoy the Active Adult Lifestyle in the Sunland Village Community. A beautiful low maintenance home in this community allows you take advantage of a carefree lifestyle, or join in the many things to do! Pools, Golf, Pickleball, Tennis and numerous other clubs and activities.
- Type:
- Other
- Sq.Ft.:
- 552
- Status:
- Active
- Beds:
- 2
- Year built:
- 1971
- Baths:
- 2.00
- MLS#:
- 6751563
ADDITIONAL INFORMATION
Welcome home to this cozy furnished Gem! This two bed two bath has a large bright & airy living room with a nice kitchen with plenty of cabinetry space. The main bedroom is a comfortable retreat. Embrace the natural light coming through the spacious Arizona Room. Large laundry room with washer & dryer Included. Additional separate storage. HVAC system 2 years old, electric water heater 2 years old. Palm Gardens Community is 55+ has many amenities like a refreshing pool, relaxing spa, tennis courts, crafts, billiards, golf, bingo & so much more to enhance your living experience. Furniture that conveys with home: One TV & stand, Guest bedroom furniture, Dining room table & Chairs, One end table & white lamp, Brown/Mauve Chairs & Cream couch
- Type:
- Apartment
- Sq.Ft.:
- 1,018
- Status:
- Active
- Beds:
- 2
- Lot size:
- 0.02 Acres
- Year built:
- 1980
- Baths:
- 2.00
- MLS#:
- 6751550
ADDITIONAL INFORMATION
Highly desired Updated,1st Floor Condo at Dobson Greens Community in Dobson Ranch. 2BR 2 BATH. All New Luxury Vinyl Flooring and Interior Paint 2023. Kitchen was remodeled in 2017 with White Cabinets and pull-out drawer cabinets and Quartz Counter tops. New A/C installed Aug. 2020. Master Bathroom remodeled in 2018 Walk in Shower with upgraded Porcelain Tile and River Rock Floor. New Hot Water Heater Aug. 2024. HOA Privileges include Dobson Ranch, Community Pools, usage of Parks, Tennis Court, Club House, Events, Activities for all Lifestyles. Located Near US 60, Loop 101.
$1,700,000
8724 E RUSSELL Street Mesa, AZ 85207
- Type:
- Single Family
- Sq.Ft.:
- 3,770
- Status:
- Active
- Beds:
- 5
- Lot size:
- 1.22 Acres
- Year built:
- 2001
- Baths:
- 6.00
- MLS#:
- 6740161
ADDITIONAL INFORMATION
360 degrees unobstructed VIEWS!!! NO HOA! DETACHED GUEST HOUSE! 7 car garage! Bring all your toys to this home in The Desert Uplands of Mesa! Lifestyle here is exceptional with a blend of tranquility & convenience. Nearby stores, restaurants, hiking & boating at Tonto National Forest & Usury Mountain Regional Park. All million $ plus homes. Experience elegance & comfort in this magnificent 5-bedroom, 4.5 -bathroom residence on a sprawling 1.22-acre lot! 2 story entry w/ elegant stairwell. Formal LR & DR with updated modern flooring. 2022 kitchen remodel offers white shaker cabinets, viking stove, lg prep island, true butlers kitchen & pantry. Family room has huge windows, gas FP & open to the kitchen. 1st floor office, bedroom & full bathroom. Attached 4 car extended garage. GUEST suite is detached & private. Guest suite: great room, full kitchen with island & informal dining area, full bedroom & bathroom. Has a page storage room & attached to full access to second garage. This home boasts MOUNTAIN, SUNRISE, SUNSETS & CITY LIGHT VIEWS from multiple view decks & form inside the home. Fenced in back yard has extended covered patio's built in BBQ, heated spa and diving pool. Bring all your toys!! No HOA!! ** WELL is private and 1000 ft deep with a 2700 gallon holding tank!
- Type:
- Single Family
- Sq.Ft.:
- 1,203
- Status:
- Active
- Beds:
- 2
- Lot size:
- 0.07 Acres
- Year built:
- 1986
- Baths:
- 2.00
- MLS#:
- 6749283
ADDITIONAL INFORMATION
*This home is eligible for a property-specific grant of $7500 from a lender for anyone buying the home as a primary residence.* Unveiling your dream home in the vibrant Las Alegres adult community of Mesa! This completely remodeled 2-bed, 2-bath townhome boasts a plethora of amenities, including a pool, spa, clubhouse, and more - all within a desirable neighborhood. Step inside to a charming layout featuring wood plank tile, a cozy electric fireplace, and modern upgrades throughout. The heart of the home shines with a stunning kitchen - white shaker cabinets, quartz countertops, and stainless-steel appliances - perfect for entertaining alongside the welcoming dining area. The primary suite offers a luxurious ¾ ensuite bathroom with a walk-in shower, while a spacious secondary room provides flexibility for guests or a home office.Unwind in your private backyard oasis, featuring a flagstone patio and pergola, creating lasting memories under the Arizona sun. This is your chance for a move-in-ready haven - don't miss it!
- Type:
- Other
- Sq.Ft.:
- 1,716
- Status:
- Active
- Beds:
- 3
- Lot size:
- 0.2 Acres
- Year built:
- 1983
- Baths:
- 2.00
- MLS#:
- 6749813
ADDITIONAL INFORMATION
MOVE IN READY! Seize the chance to own this beautifully newly renovated 3-bedroom, 2-bathroom home with no HOA. This home features brand-new flooring, contemporary bathrooms, and a modern kitchen complete with quartz countertops and a large peninsula. The open-concept design flows effortlessly, with two inviting family rooms and fresh paint both inside and out. The master suite offers the luxury of dual walk-in closets. Sitting on a large lot, the property provides RV parking with hookups, a climate-controlled workshop, a storage shed, and extensive covered parking, along with plenty of room for entertaining and all your recreational vehicles. Don't wait — Come see this home today!
- Type:
- Other
- Sq.Ft.:
- 1,232
- Status:
- Active
- Beds:
- 3
- Lot size:
- 0.09 Acres
- Year built:
- 1987
- Baths:
- 2.00
- MLS#:
- 6751424
ADDITIONAL INFORMATION
Come home to Cypress Estates, a desirable 55+ manufactured home community boasting amenities that include beautifully landscaped grounds, pool, covered spa, shuffleboard courts, putting green, dog park, recreation and library room, and a full-suite assembly hall with kitchen all in proximity to dining, shopping, entertainment, desert landscapes, hiking trails, and golf courses. This well-maintained home has new AC and roof with warranties, and the raised planter is awaiting your green thumb!
$489,990
4841 S CARVER Avenue Mesa, AZ 85212
- Type:
- Single Family
- Sq.Ft.:
- 1,381
- Status:
- Active
- Beds:
- 3
- Lot size:
- 0.09 Acres
- Year built:
- 2024
- Baths:
- 2.00
- MLS#:
- 6751315
ADDITIONAL INFORMATION
Come enjoy this 1,381 sq ft, 3 bedroom, 2 bath Primrose floorplan. The covered entry is the perfect starting point to this home. Step into the foyer and you're greeted with 2 bedrooms up front and a full bath and linen closet - perfect for the kids or a home office. This kitchen features the Harmony Premium Palette and is light and bright with quartz countertops and white, shaker-style cabinets all around. Stainless appliances include side-by-side fridge, dishwasher, microwave, oven, and gas stove. This open floor plan has easy access to the backyard through the 4 panel sliding glass doors. This home features blinds throughout, 8 foot doors, a full size washer and dryer and the garage motor. This home accentuates the indoor-outdoor lifestyle Arizona is known for; easily slip out to the covered patio and enjoy your morning coffee. The well-appointed owner's suite features double sinks, shower with glass doors, linen closet, and large walk-in closet. You'll enjoy parks, picnic areas, the pool and plenty of activities that Eastmark has to offer.
$555,000
9722 E TUNGSTEN Drive Mesa, AZ 85212
- Type:
- Single Family
- Sq.Ft.:
- 1,803
- Status:
- Active
- Beds:
- 3
- Lot size:
- 0.17 Acres
- Year built:
- 2019
- Baths:
- 2.00
- MLS#:
- 6751256
ADDITIONAL INFORMATION
This immaculate lightly lived Eastmark residence feels brand new and is packed with desirable upgrades. Featuring 3 bedrooms + a dedicated office, this home is perfect for modern living. Soaring 10-ft ceilings, wood-look tile flooring, and ample natural light create a bright and airy ambiance. The well appointed kitchen features KitchenAid stainless steel appliances, a gas range, and quartz countertops. It seamlessly flows into the spacious great room featuring an ample dining space and a living room complete with a view of the covered patio thru the builder installed sliding glass door. The large backyard is an oasis complete with green grass and a healthy ficus hedge providing privacy as well as many other lush plants including various young citrus trees This meticulously maintained home is truly move in ready with all appliances including a water softener staying. More than a neighborhood, Eastmark is a vibrant community. Eastmark isn't just about houses; it's about fostering genuine connections and nurturing community. Here, diverse residents actively shape a welcoming environment where neighbors become friends. Living in Eastmark means enjoying a resort-inspired lifestyle, including a luxurious pool, splash pads, numerous parks including the City of Mesa Great Park with a stocked fishing pond, farm-fresh fare at the Steadfast Farm, The Handlebar Diner, and "The Mark," the state-of-the-art clubhouse with year-round events and family-friendly games
- Type:
- Other
- Sq.Ft.:
- 1,056
- Status:
- Active
- Beds:
- 2
- Year built:
- 2023
- Baths:
- 2.00
- MLS#:
- 6751236
ADDITIONAL INFORMATION
Welcome to this charming 2-bedroom, 2-bath manufactured home in Citrus Gardens Mobile Home Park! You'll be delighted by an open layout with a soothing palette and stylish wood-look flooring. The kitchen comes with granite counters, abundant wood cabinetry with crown moulding, a combination of pendant and recessed lighting, stainless steel appliances, and a central island with a breakfast bar for casual dining. The main bedroom offers a convenient walk-in closet and a private bathroom with dual sinks. Outdoors, you'll find a shed that provides extra storage space. Furnishings available by seperate bill of sale. Transferrable 5 year home warranty from American Home Shield included. Electric car charging station installed. $3000 of new shade screens added. This value won't disappoint! Seller's will pay 6 months of lot lease fee of $1050 per month at closing for the amount of $6,300.00.
$784,000
7659 E KNOLL Street Mesa, AZ 85207
- Type:
- Single Family
- Sq.Ft.:
- 2,862
- Status:
- Active
- Beds:
- 3
- Lot size:
- 0.27 Acres
- Year built:
- 2017
- Baths:
- 3.00
- MLS#:
- 6751229
ADDITIONAL INFORMATION
Refined & meticulously designed! Exquisite residence in Morada Community showcases a 3-car garage, RV gate, & stone accents. Discover a desirable open floor plan w/windows galore providing so much natural light & a clear view of the backyard. You'll also have a formal dining room ready to hold a feast. Gorgeous kitchen is a cook's delight, fully equipped w/SS appliances such as a gas cooktop & wall oven, staggered cabinets w/crown moulding, subway tile backsplash, butler's service area, a prep island w/a breakfast bar, recessed lighting, a walk-in pantry, granite counters, & a breakfast nook. Large main retreat highlights plush carpet & an elegant ensuite comprised of dual sinks, make-up desk, garden tub, & a walk-in closet. One of the secondary bedrooms provides plantation shutters. Outback, the house presents a soothing backyard that features a covered patio, pergola, grassy area, & mountain views. Welcome to your new home!
- Type:
- Other
- Sq.Ft.:
- 1,390
- Status:
- Active
- Beds:
- 3
- Year built:
- 2004
- Baths:
- 2.00
- MLS#:
- 6751201
ADDITIONAL INFORMATION
MOTIVATED SELLER! Bring us an offer! Are you looking for retirement living at its finest? This highly sought after retirement community, 55+ of Las Palmas Grande has you covered, with resort style living at its best. This spacious Seville model shows light & bright, with a great room concept, vaulted ceilings, new flooring, extending patio, & rare 2 car garage for the community. If you are looking for an active lifestyle you will enjoy all the amenities, which include resort style pool, spa, billiards, activity nights, ball room dancing, work out facility with high end equipment, tennis, pickleball, & so much more! This home has been well loved and shows like a model. It has 2 spacious bdrms & a large den/office, which has built in office furniture that conveys. Custom shelving in garage!
$414,900
32 W HILLVIEW Street Mesa, AZ 85201
- Type:
- Single Family
- Sq.Ft.:
- 1,352
- Status:
- Active
- Beds:
- 3
- Lot size:
- 0.15 Acres
- Year built:
- 1982
- Baths:
- 2.00
- MLS#:
- 6751075
ADDITIONAL INFORMATION
WOW! This home has recently been remodeled by a licensed contractor. New Roof! New HVAC! The home features fresh paint, new flooring, and updated fixtures throughout. Walk in to a spacious living room with vaulted ceilings and filled with natural light. The kitchen has been completely redone with new white cabinets, quartz counter tops, stainless steel appliances, and new hardware. All bedrooms boast new carpet, fresh paint, and new light fixtures. Both bathrooms have been updated with new vanities, counter tops, shower surrounds, and fixtures. The backyard has a large patio! No HOA!
$474,800
1864 W 5TH Street Mesa, AZ 85201
- Type:
- Single Family
- Sq.Ft.:
- 1,932
- Status:
- Active
- Beds:
- 3
- Lot size:
- 0.16 Acres
- Year built:
- 1955
- Baths:
- 2.00
- MLS#:
- 6751061
ADDITIONAL INFORMATION
This charming 3-bedroom, 2-bathroom residence has been recently redone, starting w/ new interior & exterior paint. Step inside, you'll be greeted by the new wood-look tile flooring that extends through the main living areas, complemented by fresh, plush carpeting in the bedrooms for added comfort. The kitchen, has been transformed w/ custom wood shaker cabinets, quartz countertops, a stylish tiled backsplash, & new stainless steel appliances. The primary bedroom is a serene retreat, featuring an ensuite bathroom w/ a custom-tiled shower that offers a touch of luxury & relaxation. Outside, the backyard, features a covered patio & a spacious workshop for all your DIY projects. The back gates have been recently redone & there is a new roof on both the home & the workshop.
- Type:
- Other
- Sq.Ft.:
- 1,052
- Status:
- Active
- Beds:
- 2
- Year built:
- 1995
- Baths:
- 2.00
- MLS#:
- 6751027
ADDITIONAL INFORMATION
Motivated Seller is ready to make a deal. This two bed 1.75 bath home is located in one of the most popular retirement communities around. Conveniently located by the multi-million-dollar community center, pool, and pickleball courts. The community boasts stunning landscaping and upkeep. This home would make for a great primary residence, 2nd home, or investment opportunity!
$679,900
2851 N Ricardo -- Mesa, AZ 85215
- Type:
- Single Family
- Sq.Ft.:
- 2,691
- Status:
- Active
- Beds:
- 3
- Lot size:
- 0.23 Acres
- Year built:
- 1997
- Baths:
- 2.00
- MLS#:
- 6750965
ADDITIONAL INFORMATION
BACK ON MARKET-SELLER WILL PROVIDE UP TO $20,000 FOR BUYERS CLOSING COSTS AND/OR INTEREST RATE BUY DOWN with acceptable offer. Beautiful home in great northeast Mesa location. Just minutes from the Salt River and near shopping and entertainment centers. Brand new roof with 30 year transferable warranty, large 3 car garage with upgraded electric, ramada, large covered patio, open paver patios, large private back yard with water feature. The interior has an open floorplan with vaulted ceilings, fireplace, french doors, MB with bath large walk in shower, updated kitchen with large island, granite counters and custom backsplash, custom built ins, upgraded lighting, 2'' wood blinds, and wood look tile flooring. Owner occupied. Please give 1 hour notice to show. Agent is related to seller.
$490,000
324 N 88TH Street Mesa, AZ 85207
- Type:
- Single Family
- Sq.Ft.:
- 1,484
- Status:
- Active
- Beds:
- 4
- Lot size:
- 0.25 Acres
- Year built:
- 1972
- Baths:
- 2.00
- MLS#:
- 6750947
ADDITIONAL INFORMATION
Welcome to your dream home in Mesa, Arizona! This spacious 4-bed, 2-bath gem offers the perfect blend of comfort and convenience. Nestled on a generous lot, this property features a sparkling pool for those hot Arizona days, a detached shop for all your hobbies or storage needs, and an RV gate with plenty of space for your toys. The open-concept layout flows seamlessly from the modern kitchen to the cozy living areas, making it ideal for entertaining. With easy access to local schools, shopping, and highways, this home is the perfect retreat in the heart of the East Valley.
- Type:
- Single Family
- Sq.Ft.:
- 1,462
- Status:
- Active
- Beds:
- 3
- Lot size:
- 0.16 Acres
- Year built:
- 1985
- Baths:
- 2.00
- MLS#:
- 6750935
ADDITIONAL INFORMATION
This 3 bedroom 2 bath home located in north east Mesa has the best of both worlds - close to outdoor activities at Usery Mountain Park, close to shopping and restaurants, and close to Hwy 202 Red Mountain! Updated paint and appliances, LVP flooring and carpet. The brick fireplace is the focal point of the living areas and adds dramatic flair! Vaulted ceilings in the living areas and the bedrooms! The primary ensuite bedroom also has a sliding glass door that brings in light and allows for easy backyard access. The large lot is ready for you to make it your own.
$379,900
1629 E 2ND Avenue Mesa, AZ 85204
- Type:
- Single Family
- Sq.Ft.:
- 2,125
- Status:
- Active
- Beds:
- 4
- Lot size:
- 0.17 Acres
- Year built:
- 1961
- Baths:
- 2.00
- MLS#:
- 6750872
ADDITIONAL INFORMATION
Spacious ranch home with 4 bedrooms, 1.75 baths, and approximately 2,125 of living space. The property has large front and back yards, with ample parking space. Additional rooms can be great spaces for an office, den, additional family room, or even additional bedrooms. The kitchen is an open kitchen with newer style cabinets and stainless appliances. Lots of possibilities with this home! Must See!
- Type:
- Townhouse
- Sq.Ft.:
- 1,064
- Status:
- Active
- Beds:
- 2
- Lot size:
- 0.04 Acres
- Year built:
- 2014
- Baths:
- 2.00
- MLS#:
- 6750862
ADDITIONAL INFORMATION
Incredible townhouse located in one of the top 55+ communities in Mesa, AZ! There's a reason why so many active adults want to move to the community of Sunland Springs Village. This golf course community features SO many amenities & activities for residents to participate in. Pickleball, bocce ball, tennis & shuffleboard are just some of the popular choices. There's also game nights, BINGO, community events, a dog park & so much more. The neighborhood is beautiful & has plenty of walking & bike paths. During the hot summer months you can enjoy the pools, water aerobics, & indoor activities such as bowling, billiards, & the library. You will love this low maintenance townhouse that features 2 bedrooms, 2 bathrooms & a 2 car garage. The backyard offers pretty views of the green grass, flowers & mountains. Both the front & backyard landscaping are included in the HOA. If you've been dreaming of downsizing or joining other active adults in in a tight knit community, welcome home!
- Type:
- Single Family
- Sq.Ft.:
- 1,217
- Status:
- Active
- Beds:
- 3
- Lot size:
- 0.08 Acres
- Year built:
- 1984
- Baths:
- 2.00
- MLS#:
- 6750840
ADDITIONAL INFORMATION
Welcome to this charming 3-bed, 2-bath home in a desirable Community! A gated front yard will greet you upon arrival. Discover a desirable open layout paired with a dramatic high ceiling, a fireplace, abundant natural light, tile flooring, & sliding doors to the back! The kitchen boasts built-in appliances, track lighting, mosaic tile backsplash, a pantry, wood cabinetry, laundry closet, and a 2-tier island w/breakfast bar. Completing the downstairs is the one bedroom along with a full bathroom. Head upstairs to find two well-appointed bedrooms, each featuring vaulted ceilings & wood-look flooring, and sharing a stylish Jack & Jill bathroom w/dual sinks. Perfect for relaxing or enjoying BBQ, you have a backyard with an open patio! Let's not forget the detached 2-car garage! Make it yours!
$520,466
4504 S MOLE -- Mesa, AZ 85212
- Type:
- Single Family
- Sq.Ft.:
- 1,789
- Status:
- Active
- Beds:
- 3
- Lot size:
- 0.1 Acres
- Year built:
- 2024
- Baths:
- 2.00
- MLS#:
- 6750794
ADDITIONAL INFORMATION
BEAUTIFUL BRAND NEW SINGLE LEVEL HOME! This Celadon plan features a stunning gourmet kitchen with Birch Quill 42'' Upper Kitchen Cabinets w Whole House Black Bronze Pulls. Quartz Linen Counter Tops at Kitchen w DT Scrapbook Album White Backsplash. 12x24 Tile Flooring throughout except in bedrooms. This home is a High Performance Smart Home featuring a standard whole house air purifying system, tankless water heater and an Apple Pod Smart Home Kit for Smart Home Features.
$219,900
515 S SAGUARO Way Mesa, AZ 85208
- Type:
- Townhouse
- Sq.Ft.:
- 616
- Status:
- Active
- Beds:
- 1
- Year built:
- 1978
- Baths:
- 1.00
- MLS#:
- 6750786
ADDITIONAL INFORMATION
Charming furnished end-unit one-bedroom condo with an open floor plan in the desirable Fountain of the Sun, a 55+ active adult gated community. The kitchen features stainless steel appliances, with countertops updated in 2023. The spacious bedroom offers comfort, while the full bathroom boasts a new vanity and medicine cabinet. The interior was freshly painted in 2021. Enjoy both front and back patios, and convenience with a laundry room equipped with a stacked washer/dryer and additional storage. New plumbing for a water softener was installed in 2021. The unit includes a one-car carport with space for a golf cart. Please note, this is a no-pet area. Fountain of the Sun offers a vibrant lifestyle with amenities including a Country Club, Golf Club, lakes, billiards, a top-tier golf course , and a variety of planned activities such as pickleball, yoga, arts & crafts, card rooms, and shuffleboard. Birdie's restaurant is open daily for your dining pleasure.

Information deemed reliable but not guaranteed. Copyright 2024 Arizona Regional Multiple Listing Service, Inc. All rights reserved. The ARMLS logo indicates a property listed by a real estate brokerage other than this broker. All information should be verified by the recipient and none is guaranteed as accurate by ARMLS.
Mesa Real Estate
The median home value in Mesa, AZ is $434,995. This is lower than the county median home value of $456,600. The national median home value is $338,100. The average price of homes sold in Mesa, AZ is $434,995. Approximately 54.77% of Mesa homes are owned, compared to 32.79% rented, while 12.44% are vacant. Mesa real estate listings include condos, townhomes, and single family homes for sale. Commercial properties are also available. If you see a property you’re interested in, contact a Mesa real estate agent to arrange a tour today!
Mesa, Arizona has a population of 497,752. Mesa is less family-centric than the surrounding county with 29.26% of the households containing married families with children. The county average for households married with children is 31.17%.
The median household income in Mesa, Arizona is $65,725. The median household income for the surrounding county is $72,944 compared to the national median of $69,021. The median age of people living in Mesa is 36.6 years.
Mesa Weather
The average high temperature in July is 104.6 degrees, with an average low temperature in January of 40.9 degrees. The average rainfall is approximately 10.1 inches per year, with 0 inches of snow per year.
