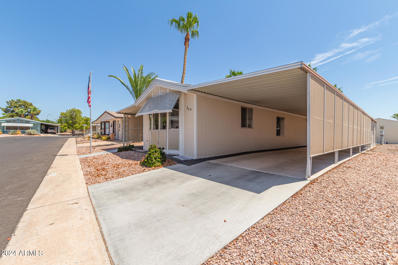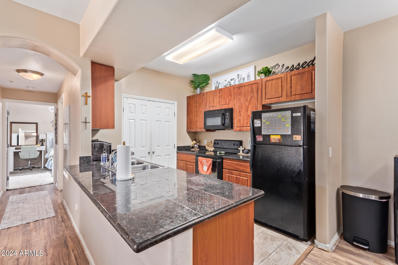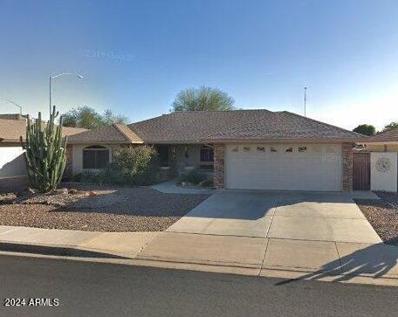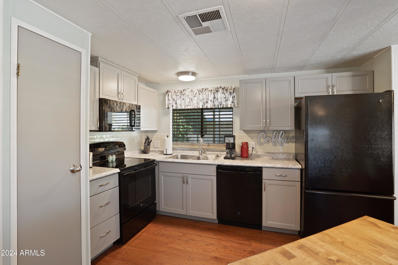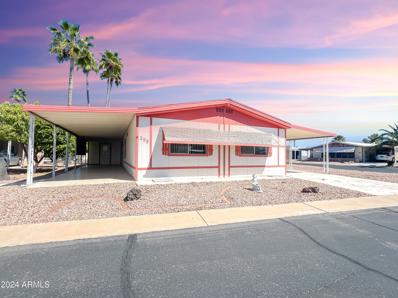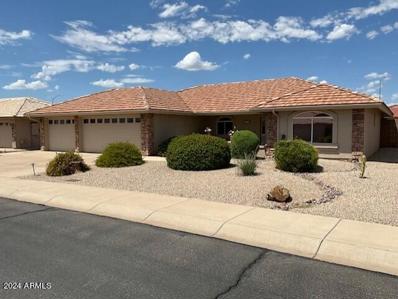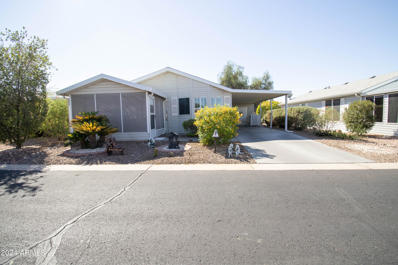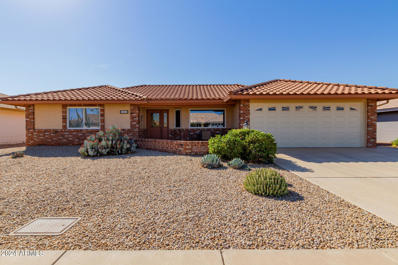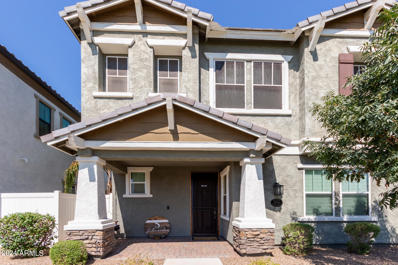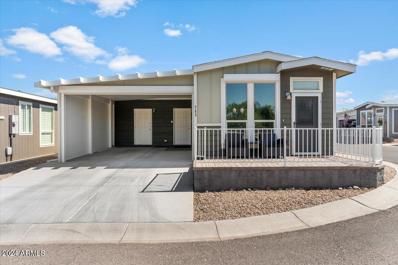Mesa AZ Homes for Sale
- Type:
- Other
- Sq.Ft.:
- 980
- Status:
- Active
- Beds:
- 2
- Year built:
- 1981
- Baths:
- 2.00
- MLS#:
- 6773353
ADDITIONAL INFORMATION
Welcome to this beautifully updated 2 bedroom, 2 bath home in Brentwood Southern, a 55+ gated community in Mesa, AZ. This spacious layout offers modern updates with extra features for comfortable living. Enjoy natural light with the bay window in the eat kitchen, and island for extra prep space. Updated floors throughout, primary bedroom with ensuite bath, and outdoor shed. This property also offer a bonus room that can be used for craftspace, extra storage or game room.
- Type:
- Other
- Sq.Ft.:
- 960
- Status:
- Active
- Beds:
- 2
- Year built:
- 1981
- Baths:
- 2.00
- MLS#:
- 6773349
ADDITIONAL INFORMATION
Beautiful 2 bedroom, 2 bath home in Brentwood Southern, a gated community with 2 pools. Key features of the home include: Large living room perfect for entertaining or winding down, dining area, two full bathrooms, and outdoor shed offering extra storage or can be used as a workspace.
$385,000
2341 S ZINNIA -- Mesa, AZ 85209
- Type:
- Single Family
- Sq.Ft.:
- 1,513
- Status:
- Active
- Beds:
- 2
- Lot size:
- 0.15 Acres
- Year built:
- 1988
- Baths:
- 2.00
- MLS#:
- 6768430
ADDITIONAL INFORMATION
Buyer couldn't perform, so now is YOUR chance to live in this wonderful community! This popular split floorplan, 2 bedroom home is nestled in the amenity-packed community of Sunland Village East. Separate living and family rooms, a spacious kitchen and dining area, dual pane windows, solar tube lights in kitchen, concrete coating, storage shed in back, mature fruit trees, and an air conditioned Arizona room will have you enjoying every inch of your new home! Enjoy spending time outside under your covered patio while you snack on the delicious citrus from your trees. Plenty of storage available with cabinets in the garage, as well as a storage shed out back. Not one to sit at home? This 55+ community also has a public golf course, restaurant, pickleball courts, tennis courts, state-of-the-art gym, two swimming pools and a lap pool, hot-tubs, computer club, stitcher's room, library, beautiful woodshop, and clubs for all interest and hobbies. So many options to choose from!
- Type:
- Apartment
- Sq.Ft.:
- 1,268
- Status:
- Active
- Beds:
- 3
- Lot size:
- 0.03 Acres
- Year built:
- 2007
- Baths:
- 2.00
- MLS#:
- 6772894
ADDITIONAL INFORMATION
An amazing opportunity in the popular gated community of Coyote Landing. Investor or 2nd home special as this ground level unit is currently tenant occupied. You'll notice a wonderfully functional & spacious floor plan upon entrance to an inviting living area accented w/neutral colors & exceptional lighting. The kitchen boasts granite countertops, upgraded appliances including refrigerator & built in microwave, pantry, breakfast bar & eat in area all open to your family room where your guests are comfortably relaxing. Large primary bedroom features ceiling fan, walk in closet & ensuite bathroom. Numerous community amenities include heated pool & spa, beautiful courtyard w/covered eating area, bbq's, basketball court & fitness center. Convenient location near 60 & 202...don't miss out!
$449,900
7911 E NARANJA Avenue Mesa, AZ 85209
- Type:
- Single Family
- Sq.Ft.:
- 1,648
- Status:
- Active
- Beds:
- 3
- Lot size:
- 0.15 Acres
- Year built:
- 2002
- Baths:
- 2.00
- MLS#:
- 6771413
ADDITIONAL INFORMATION
3 BEDROOM HOME IN 55+ COMMUNITY. SUNLAND VILLAGE EAST WAS BUILT BY FARNSWORTH CUSTOM HOMES FEATURING BLOCK CONSTRUCTION HOMES (VS WOOD FRAME) WITH A LOW HOA ($69.17/MONTH EQUIVELENT). COMPARE COMMUNITY FEATURES OF SUNLAND VILLAGE EAST VS LIESURE WORLD (GET ALL OF THE AMENITIES AT SUNLAND VILLAGE EAST FOR A FRACTION OF THE PRICE VS LIESURE WORLD). SO, WHY IS BLOCK CONSTRUCTION BETTER THAN FRAME WOOD CONSTRUCTION? BECAUSE TERMITES DON'T EAT CONCRETE AND BLOCK CONSTRUCTION HOMES CAN WITHSTAND WINDS OF 200+ MPH. THEY DON'T BUILD BLOCK CONSTRUCTION, SINGLE FAMILY DETACHED HOMES ANYMORE BECAUSE ''THEY ARE TOO EXPENSIVE TO BUILD'' BECAUSE THE COST OF CONCRETE BLOCKS FAR EXCEEDS THE COST OF WOOD FRAME CONSTRUCTION.'' 7911 E NARANJA AVENUE FEATURES A NEW TRANE AC UNIT JUST INSTALLED IN 2020. WHEN YOU VISIT 7911 E NARANJA AVENUE I WELCOME YOU AND YOUR BUYERS TO WALK THE EXTERIOR PERIMETER OF THIS HOME AND BE AMAZED BY THE PERFECT QUALITY CONSTRUCTION OF THIS FARNSWORTH BLOCK CONSTRUCTION HOME, AND THEN COMPARE TO ANY FRAME WOOD, STUCCO COATED HOMES IN OTHER NEIGHBORHOODS AND YOU WILL LIKELY NOTICE THAT STUCCO HOMES HAVE SETTLING CRACKS VS THE IMMACUALTE CONSTRUCTION OF THIS FARNSWORTH BLOCK CONSTRUCTION HOME.
- Type:
- Other
- Sq.Ft.:
- 1,152
- Status:
- Active
- Beds:
- 2
- Year built:
- 1984
- Baths:
- 2.00
- MLS#:
- 6771188
ADDITIONAL INFORMATION
Discover this beautifully updated 2-bedroom, 2-bath home, ideally situated on a corner lot in the active adult community of Brentwood Southern. The prime location provides easy access to both pools and the clubhouse, offering convenience and a vibrant lifestyle. This open-concept home features a kitchen that flows seamlessly into a spacious family room, perfect for entertaining or relaxing. Both bedrooms offer generous space, making this home a must-see for anyone looking to enjoy comfort and community. Recent updates/upgrades include ac(2020), Kitchen (2020), water heater (2023), full roof (2023).
- Type:
- Other
- Sq.Ft.:
- 1,536
- Status:
- Active
- Beds:
- 3
- Lot size:
- 0.03 Acres
- Year built:
- 1984
- Baths:
- 2.00
- MLS#:
- 6771474
ADDITIONAL INFORMATION
NEWLY REDUCED! GREAT VALUE! Move-in ready and packed with value! This 3-bedroom, 2-bath split floor plan sits on a spacious corner lot, offering privacy and room to unwind. Enjoy the savings with owned solar panels that cut down utility costs. Host with ease in the formal dining room and expansive living area, plus take advantage of three parking slabs—perfect for guests. Relax outdoors with a side patio area or retreat to the enclosed Arizona room for year-round enjoyment. Nestled in Brentwood Southern, a 55+ community, you're just minutes from great dining, shopping, and amenities. This is your chance to enjoy vibrant living in a peaceful setting!
$569,900
11514 E KIOWA Avenue Mesa, AZ 85209
- Type:
- Single Family
- Sq.Ft.:
- 1,812
- Status:
- Active
- Beds:
- 3
- Lot size:
- 0.17 Acres
- Year built:
- 2000
- Baths:
- 2.00
- MLS#:
- 6758282
ADDITIONAL INFORMATION
This home offers the ultimate in comfort! Upgraded with attention given to every detail. The home offers a North/South exposure. The 3 bedroom, 2 bathroom home offers you a split bedroom design for the ultimate privacy for your guests. The 3rd bedroom is currently being used as a den and is adjacent to the Arizona/hobby room/studio which opens to the back yard. The remodeled kitchen offers alder cabinets, granite counter tops custom lighting and pull out drawers in both the kitchen & the pantry. Large laundry room offers a sink and the washer and dryer. The master bath has been upgraded with a custom walk-in shower with dual shower heads, double grab safety bars, double sinks, two large closets & separate commode room. Three car garage w/mini-split a/c!! This is a very nice home!!! There is a water softener, water distiller, plus a three car garage with epoxied flooring, mini split a/c system and abundant storage and shelving. Outside there is a concrete pad, storage shed, citrus, artificial grass, which is north facing for the best year round exposure. Sunland Springs Village is the east valley's PREMIER Adult Community!! This is an incredible home!!
- Type:
- Other
- Sq.Ft.:
- 1,107
- Status:
- Active
- Beds:
- 2
- Year built:
- 1998
- Baths:
- 2.00
- MLS#:
- 6767441
ADDITIONAL INFORMATION
Seller downsizing making this a great opportunity to have that summer home mostly furnished. Great opportunity to live in the highly sought-after 55+ of Las Palmas Grand! This darling 2 bedroom 2 bath open concept home will surely delight! Clean and move in ready! Enter to see a huge living room w/wood-style floors & walls, abundant natural light, vaulted ceilings, a cozy family room and Arizona room for relaxing with your morning coffee or entertain your guest. Dining room opens to the well placed kitchen with plenty of cabinets and granite countertop space, breakfast bar. The main suite with a private bathroom boasts a walk in shower, dual sink vanity and linen shelves, spacious closet. The detached shed offers a great option for storage or workroom. CLICK MORE Backyard is complete with fire pit and sitting area. Las Palmas Grand is a world-class resort with year-round activities, luxury amenities with a resort-style pool, spa, a friendly group of active 55+ adults who enjoy life to the fullest, just like you being entertained with activity nights, billiards and more. You can't go wrong with this happy home!
$429,900
11009 E KEATS Avenue Mesa, AZ 85209
- Type:
- Single Family
- Sq.Ft.:
- 1,769
- Status:
- Active
- Beds:
- 3
- Lot size:
- 0.14 Acres
- Year built:
- 1999
- Baths:
- 2.00
- MLS#:
- 6770618
ADDITIONAL INFORMATION
Home, sweet home! This furnished 3-bedroom, 2-bath, split floor plan offers a 2-car garage with a golf cart, charming brick accents, a low-maintenance desert landscape, and an inviting front patio. Inside, you'll find a lovely living/dining room with vaulted ceilings and soft carpeting underfoot. The eat-in kitchen comes with granite counters, abundant wood cabinetry, recessed lighting, essential built-in appliances, and a two-tier peninsula with a breakfast bar for casual meals. The cozy main bedroom features convenient patio access, a private bathroom with double sinks, and a walk-in closet. Enjoy quiet outdoor moments on the covered patio and pergola. New A/C in 2014, new hot water tank in 2023 and the home comes with a termite warranty! Make it yours now!
$340,000
8216 E LINDNER Avenue Mesa, AZ 85209
- Type:
- Single Family
- Sq.Ft.:
- 1,133
- Status:
- Active
- Beds:
- 2
- Lot size:
- 0.15 Acres
- Year built:
- 1986
- Baths:
- 2.00
- MLS#:
- 6770335
ADDITIONAL INFORMATION
Explore this charming 2-bedroom home in the vibrant 55+ community of Sunland Village! Step inside to discover soaring vaulted ceilings and a perfect blend of carpet and wood-look floors that create a warm, inviting atmosphere. The cozy living room is ideal for relaxation, while the quaint kitchen features built-in appliances, ample counter space, and custom cabinets, perfect for honing your culinary skills. Retreat to the main bedroom, complete with a spacious walk-in closet and a private bathroom for your comfort. Outside, the serene backyard offers a covered patio, perfect for enjoying delightful barbecues with friends. Plus, take advantage of the fantastic community amenities, including a pool, spa, fitness center, and more. Don't miss out! This gem won't last long!
- Type:
- Single Family
- Sq.Ft.:
- 2,237
- Status:
- Active
- Beds:
- 3
- Lot size:
- 0.08 Acres
- Year built:
- 2018
- Baths:
- 3.00
- MLS#:
- 6770239
ADDITIONAL INFORMATION
Welcome to your dream home! This charming and cozy abode is nestled in the beautiful Mulberry neighborhood, perfect for anyone seeking a peaceful retreat. Step inside to find a bright airy living room with neutral colors and a lot of natural light. Open concept layout connects the living room to the kitchen, that features ss appliances and a gas range.This home also has a den downstairs and upstairs has 3 bedrooms,PLUS a loft! A huge barn door in the master bed/bath. The community offers amazing things to do for people that enjoy the outdoors! Close to schools, shopping and freeways. Don't pass this gem up!
- Type:
- Other
- Sq.Ft.:
- 1,450
- Status:
- Active
- Beds:
- 2
- Year built:
- 1999
- Baths:
- 2.00
- MLS#:
- 6769686
ADDITIONAL INFORMATION
Come take a look at this beautiful Cavco home w/ updates in the desirable Las Palmas Grand development! This 2 bed/2 ba home measured 1450 sq ft, and then a 450 sq ft AZ room was added. The AZ room and 2-car garage each have their own mini-split A/C system! Inside, you'll see a beautiful neutral interior with plantation shutters. In the kitchen, you'll find recently upgraded butcher block island counters. All appliances are included. A new roof and new skylights were installed in 2024 with a transferrable warranty to the new owners. In the primary bedroom, there's a sliding door to your covered back patio, complete with your own lemon tree. Amenities include basketball courts, tennis, pickleball, bocce, shuffleboard,heated swimming pool, heated spa, gym and more!
- Type:
- Other
- Sq.Ft.:
- 943
- Status:
- Active
- Beds:
- 2
- Year built:
- 2021
- Baths:
- 2.00
- MLS#:
- 6768337
ADDITIONAL INFORMATION
PRICE REDUCE BY ANOTHER $15,500! MOTIVATED SELLER! MOVE IN READY! MOVED OUT OF STATE. Discover resort-style living in this meticulously maintained 2-bedrm, 2-bath home, located in a vibrant 55+ community. This beautiful one-owner property features numerous upgrades that enhance its value, including a brand-new Samsung refrigerator & security screen doors,. Step inside to find a bright and inviting space filled with natural light and lovely decor. The kitchen is a chef's delight, featuring a spacious island and ample room for entertaining guests. Laundry room with washer and dryer adds convenience to your daily routine. The primary master suite is a true retreat, boasting two closets—one a walk-in—providing plenty of storage. The second bedroom is perfect for an office or guest room. Additional upgrades include a new garbage disposal, sun screens, mini blinds in the front door glass, and ceiling fans throughout. Outside, enjoy a new outdoor shed and a privacy screen on the side of the carport, enhancing your outdoor space. The community offers fantastic amenities such as a fitness center, tennis ,baseball and pickleball courts, movie nights, dog parks, and much more! Don't miss this opportunity to own a beautiful home in a thriving community!
$470,000
8342 E LOMITA Avenue Mesa, AZ 85209
- Type:
- Single Family
- Sq.Ft.:
- 1,928
- Status:
- Active
- Beds:
- 2
- Lot size:
- 0.16 Acres
- Year built:
- 1988
- Baths:
- 2.00
- MLS#:
- 6760612
ADDITIONAL INFORMATION
Here it is... move-in ready house so you can start enjoying the amenity-packed community of Sunland Village East instead of stressing about a remodel project. The owner was brilliant in expanding this floorplan adding an additional 415 sq. ft. family room as well as creating an open living concept. As you enter the home from the expanded south-facing partially covered front patio, you'll be greeted by a bright living room with beautiful, tiled flooring and south-facing window with plantation shutters (featured throughout the house). Continue through to the open kitchen displaying a wraparound granite countertop with ample cabinets and workspace, in addition to an eat-up area for two. Flowing nicely from the kitchen is the additional spacious bright family room which would make a great entertaining room with north-facing windows and access to the backyard. Also off the kitchen is a bonus room which currently is a formal dining room, but endless possibilities as it could be a third bedroom, home office, sewing or craft room. The primary bedroom has access from the kitchen and family room and features a private updated bathroom including a beautifully remodeled walk-in shower and generous walk-in closet. Just off the primary bedroom is the laundry room with cabinets. Your guests will appreciate the privacy of having the guest bedroom split from the primary bedroom and will enjoy the guest bathroom with another remodeled shower right next door. You'll enjoy spending time outside whether it's just you or with guests sitting under the covered patio (has sunshade, if needed), gazing at the Superstition Mtns at the uncovered patio area, or there's plenty of space to hold a game of bags. Additionally in the backyard is a structure with electricity that the owners previously used to park their golf cart (access from driveway and west side of house), one could create a workspace or additional storage. A white grapefruit tree in the back provides delicious citrus. The double garage features cabinetry along the west and north wall, including workbench area, and houses the hot water heater and owned water softener. The saying there is something for everyone is true in this 55+ amenity-packed community. The community also has a public golf course, restaurant, pickleball courts, tennis courts, state-of-the-art gym, beautiful woodshop, library, computer club, stitcher's room, two swimming pools and a lap pool, two hot-tubs and Clubs for all interest and hobbies.
- Type:
- Townhouse
- Sq.Ft.:
- 1,535
- Status:
- Active
- Beds:
- 3
- Lot size:
- 0.03 Acres
- Year built:
- 2014
- Baths:
- 2.00
- MLS#:
- 6763685
ADDITIONAL INFORMATION
Step into this beautiful 3 bed, 2 bath home featuring 9 ft tall ceilings and a large living room with natural light through sliding doors that leading to your own balcony - the perfect place for your morning coffee or evening hot chocolate. The kitchen features 42'' cabinets, granite countertops, stainless-steel appliances and a large pantry. There is space for a formal dining table or casual dining at the breakfast bar. The home also offers the convenience of a private, single car garage with direct access to the home. Washer, Dryer and Fridge are included! Villa Rialto community amenities include heated pool, fitness center, community room, playground and 2 dog parks. With easy access to the 60 and 202, grocery stores, pharmacies, restaurants and Costco you'll find everything you need. With easy access to the 60 and 202, grocery stores, pharmacies, restaurants, and Costco you'll find everything you need nearby.
- Type:
- Other
- Sq.Ft.:
- 1,404
- Status:
- Active
- Beds:
- 2
- Lot size:
- 0.09 Acres
- Year built:
- 1997
- Baths:
- 2.00
- MLS#:
- 6764997
ADDITIONAL INFORMATION
IF YOU ARE LOOKING FOR A PERMANENT HOME OR A SECOND HOME? THIS IS THE HOME FOR YOU. 2 BEDROOM/2 BATHROOM HOME WITH A 2-CAR CARPORT AND EXTRA STORAGE ROOM ON LOT. BOTH BEDROOMS HAVE WIC, THE KITCHEN OFFERS AN ISLAND AND SEPARATE BREAKFAST AREA, AND THE HOME HAS CEILING FANS AND BLINDS ON THE WINDOWS. HOME IS FULLY FURNISHED, PACK YOUR CLOTHES. ENJOY THE LARGE-COVERED PATIO AND THE AMENITIES THIS COMMUNITY HAS TO OFFER, FROM THE POOL & HOT TUB TO BILLARDS AND CARD ROOM. CRAFT ROOM ETC (SEE THE LIST)
$530,000
2730 S SANTA RITA -- Mesa, AZ 85209
- Type:
- Single Family
- Sq.Ft.:
- 2,148
- Status:
- Active
- Beds:
- 3
- Lot size:
- 0.07 Acres
- Year built:
- 2017
- Baths:
- 3.00
- MLS#:
- 6764446
ADDITIONAL INFORMATION
Charming 2-Story Home in Mulberry! This beautifully upgraded home features wood-look floors and a neutral palette, creating a warm and inviting atmosphere. The spacious living room flows seamlessly into a chic kitchen, complete with wood cabinets, stainless steel appliances, granite counters, recessed lighting, tile backsplash, and a center island with a breakfast bar—perfect for entertaining! Upstairs, you'll find a cozy loft that can serve as a media room or home office. The main suite offers a relaxing sitting area, dual sinks, and a walk-in closet for ample storage. Step outside to enjoy a low-maintenance yard featuring a paver patio and artificial turf, ideal for relaxing or hosting gatherings. Plus, the Mulberry community offers a pool, park, sports court, and more!
- Type:
- Townhouse
- Sq.Ft.:
- 1,534
- Status:
- Active
- Beds:
- 3
- Lot size:
- 0.02 Acres
- Year built:
- 2010
- Baths:
- 3.00
- MLS#:
- 6764464
ADDITIONAL INFORMATION
Rare 3 bedroom, 2.5 bath and 2 car garage! This is a great unit for any buyer! Snowbirds? First time buyer? Young family? Investment property! (Nothing less than 30 days rental) Come and get it! Enter in so downstairs with all wood look tile flooring. Half bath and great under stairs storage! Large great room open to kitchen & dining! Inside laundry next to kitchen with lots of space and goes to the 2 car garage! Large master with walk in closet, 2 bedrooms and hall bath with more storage! Small private backyard with paver patio and turf is just waiting for more of your personal touches! Close to the community pool/spa but far enough away! Tot lot, courts and play areas too! HOA covers so much for the money! Excellent location for freeway & shopping access!
- Type:
- Single Family
- Sq.Ft.:
- 1,946
- Status:
- Active
- Beds:
- 2
- Lot size:
- 0.16 Acres
- Year built:
- 1989
- Baths:
- 2.00
- MLS#:
- 6760616
ADDITIONAL INFORMATION
Location, check; Views, check! 2 bed/2 bath golf home with 2023 roof located a short walk to the restaurant, Pro Shop and community amenities. Watch the golfers on Hole No. 1, wind down the day with views of community ponds, or sip coffee as the sun rises over the Superstition Mtns. The original owners created unique customizations including custom wood valences over several windows, built-in Mahogany china hutch in formal dining room, Mahogany shelving surrounding the family room's electric fireplace, oak plank flooring with accents, plantation shutters, unique attic feature, extended garage and many more. As you enter from the extended north-facing covered patio and through the stained-glass windowed front door, you're greeted by a vaulted living room which gives access to the central formal dining room with striking views of the golf course. The kitchen, which provides plenty of counter & cabinet space, is brightened from the south-facing golf course window. Entertain for any occasion, whether it's BBQing in the backyard, unwinding at the high-top table overlooking golf course, casual meal at the eat-in kitchen area, or a beautiful dinner in the formal dining room. The spacious primary bedroom with south-facing windows provides space for a king bed & multiple dressers including the private bathroom featuring dual sink vanity, private room with marble walk-in shower and stool as well as extra-large walk-in closet. Visiting guests will appreciate the privacy of the guest bedroom split from the primary bedroom and the guest bathroom featuring tub/shower combo is right next door. Just off the kitchen is the spacious laundry room featuring cabinets and counterspace for home office, craft or sewing room. The south-facing back covered patio features beautiful golf course views as well as the community ponds with color changing lighted water fountains. The extended double garage features cabinets and closet. Make this home your own and start enjoying the benefits of living on SVE's beautiful golf course. The saying there is something for everyone is true in this 55+ amenity-packed community. The community also has a public golf course, restaurant, pickleball courts, tennis courts, state-of-the-art gym, beautiful woodshop, library, computer club, stitcher's room, two swimming pools and a lap pool, two hot-tubs and Clubs for all interest and hobbies.
$499,000
8217 E NATAL Avenue Mesa, AZ 85209
- Type:
- Single Family
- Sq.Ft.:
- 1,955
- Status:
- Active
- Beds:
- 2
- Lot size:
- 0.15 Acres
- Year built:
- 1996
- Baths:
- 3.00
- MLS#:
- 6760611
ADDITIONAL INFORMATION
It's Your Lucky Day ... finally an SVE home on the market that features the extra golf cart garage; whether you need it to park your golf cart or need extra space for storage or a workshop. The location of this furnished 2-bedroom, 2.5 bathroom is conveniently located close to the south amenities including pickleball, workout facility, stitcher's room, pool & spa. Entering the home from the north-facing patio (catch the Superstition Mtns), you're greeted with a soaring vaulted living room including a dining area and open to the kitchen. Just off the kitchen and access to the garage is the large laundry room, with space for office, craft or sewing area as well as a half bathroom. The primary bedroom is spacious enough for a king bed with multiple dressers flowing into your private large bathroom which features dual sink vanity, garden tub, shower, private stool area and walk-in closet. Your guests will be comfortable staying in the large guest bedroom with the guest bathroom with a tub/shower combo right next door. The home provides closets and cabinets for storage throughout. Your garage is sure to be organized as there are ample amounts of cabinets as well as that extra golf cart parking area. The south-facing backyard patio provides a large, covered area, built in BBQ and partially private fence. The saying there is something for everyone is true in this 55+ amenity-packed community. The community also has a public golf course, restaurant, pickleball courts, tennis courts, state-of-the-art gym, beautiful woodshop, library, computer club, stitcher's room, two swimming pools and a lap pool, two hot-tubs and Clubs for all interest and hobbies.
$725,000
10758 E LOBO Avenue Mesa, AZ 85209
- Type:
- Single Family
- Sq.Ft.:
- 3,435
- Status:
- Active
- Beds:
- 5
- Lot size:
- 0.17 Acres
- Year built:
- 2004
- Baths:
- 3.00
- MLS#:
- 6762546
ADDITIONAL INFORMATION
Welcome to this exquisite move-in ready home nestled in the highly sought-after Villages of Eastridge! As you enter, you'll be greeted by a thoughtfully designed floor plan that seamlessly blends elegance and functionality. The formal living and dining areas are perfect for hosting gatherings, while a conveniently located bedroom and full bathroom on the main floor provide comfort and accessibility for guests or family. Venture upstairs to discover a sprawling loft, ideal for a game room, media center, or additional living space, catering to all your entertainment needs. This home is filled with luxurious upgrades, including beautiful wood laminate and tile flooring that add warmth and sophistication, along with stunning granite countertops and designer fixtures that elevate the overall aesthetic. The gourmet kitchen is a chef's dream, featuring a large island that invites casual dining, a spacious pantry for ample storage, and high-end stainless-steel appliances, complete with gas cooking for precise culinary creations. Retreat to the expansive master suite, where you'll find a tranquil oasis with a separate shower and a relaxing garden tub. A private exit leads you to the balcony, perfect for enjoying morning coffee or evening sunsets. Step outside to your impressive resort-style backyard, a true paradise for relaxation and entertainment. The covered patio offers a shaded retreat, while the heated saltwater pool and hot tub provide a perfect escape on warm days. An outdoor built in BBQ adds a touch of convenience and ensures that you can host unforgettable summer cookouts. This home truly embodies luxury living in a prime location!
- Type:
- Other
- Sq.Ft.:
- 1,088
- Status:
- Active
- Beds:
- 2
- Year built:
- 2020
- Baths:
- 2.00
- MLS#:
- 6759242
ADDITIONAL INFORMATION
Are you ready to embrace the epitome of resort-style living in beautiful Mesa, Arizona? Look no further, nestled within the highly sought-after Monte Vista Village Resort, where the Arizona dream becomes a reality. This charming property offers an idyllic blend of comfort, convenience, and community, making it the perfect place to call home. As you step into this meticulously maintained 2-bedroom, 2-bath haven, you'll immediately be greeted by an air of modern elegance. The open and spacious layout, spanning approximately 1088 square feet, ensures you have all the room you need to relax and entertain in style. Whether you're a retiree seeking a serene oasis or a snowbird looking for a seasonal getaway, this property has you covered. Situated on a desirable corner lot at the heart of the community, you'll enjoy an abundance of natural light streaming through your windows. What's more, the property is conveniently located adjacent to the Community center and East Pool ensuring you're never far from relaxation and recreation. Moving can be a hassle, but not here! Roll-A-Shades installed on carport to offer full enclosure when you choose additionally all windows have roller shades installed for off season or to beat the heat in the Summer. Resort-Style Amenities Living in Monte Vista Village Resort means you have access to a world of amenities at your doorstep. Take a dip in one of the community pools, socialize at the clubhouse, stay active on the tennis courts, or simply stroll through the beautifully landscaped grounds. You'll find it easy to stay engaged and make new friends in this vibrant 55+ community. Exploring Mesa and Beyond While Monte Vista Village Resort offers a plethora of activities and relaxation options, you're also conveniently located near Mesa's attractions. Explore the vibrant arts scene, savor delicious cuisine at local restaurants, or take a short drive to the stunning Superstition Mountains for hiking and outdoor adventures. One of the most significant benefits of Monte Vista Village Resort is the sense of community. Here, you'll be surrounded by like-minded individuals who share your passion for a vibrant and fulfilling retirement. New friendships are waiting to be forged, and every day brings the opportunity to join in on social activities and events. In summary, 8865 E Baseline Rd offers more than just a house; it offers a lifestyle. With its modern construction, prime corner lot location, and proximity to amenities, this property is an investment in your comfort, convenience, and happiness.
- Type:
- Other
- Sq.Ft.:
- 1,493
- Status:
- Active
- Beds:
- 2
- Lot size:
- 0.03 Acres
- Year built:
- 2005
- Baths:
- 2.00
- MLS#:
- 6761685
ADDITIONAL INFORMATION
MOTIVATED SELLERS! Nestled in a prestigious 55+ luxury community, this inviting home showcases a fully remodeled kitchen with high-end stainless steel appliances, elegant granite countertops, and custom cabinetry. A large screened-in porch offers the perfect spot to unwind, while the spacious living areas and separate den await your personal touch. The private backyard and extra-large parking spaces provide both comfort and convenience. With access to resort-style amenities like a pool, pickleball, golf, and a calendar of vibrant social events, this home offers the ideal blend of luxury and lifestyle. Make it your own today!
- Type:
- Other
- Sq.Ft.:
- 2,212
- Status:
- Active
- Beds:
- 3
- Year built:
- 2000
- Baths:
- 2.00
- MLS#:
- 6762403
ADDITIONAL INFORMATION
Come live where an active lifestyle is right outside your front door! This 55+ resort like community offers tons of activities. This beautiful home is ready for you! This home offers spacious well-maintained living with a long list of upgraded features. New roof 2021, New hot water heater 2023, New whole house water softener 2024. Comes with all stainless steel appliances in kitchen and washer & dryer. Granite counters, Remodeled showers in both bathrooms. Private backyard, with covered patio and large storage room with cabinets. Near the 60 and 202 freeways for easy access in any direction. Gated with 24-hour courtesy guard to welcome you home. Come see for yourself what true comfort and an exciting lifestyle can look like!

Information deemed reliable but not guaranteed. Copyright 2024 Arizona Regional Multiple Listing Service, Inc. All rights reserved. The ARMLS logo indicates a property listed by a real estate brokerage other than this broker. All information should be verified by the recipient and none is guaranteed as accurate by ARMLS.
Mesa Real Estate
The median home value in Mesa, AZ is $425,900. This is lower than the county median home value of $456,600. The national median home value is $338,100. The average price of homes sold in Mesa, AZ is $425,900. Approximately 54.77% of Mesa homes are owned, compared to 32.79% rented, while 12.44% are vacant. Mesa real estate listings include condos, townhomes, and single family homes for sale. Commercial properties are also available. If you see a property you’re interested in, contact a Mesa real estate agent to arrange a tour today!
Mesa, Arizona 85209 has a population of 497,752. Mesa 85209 is less family-centric than the surrounding county with 28.21% of the households containing married families with children. The county average for households married with children is 31.17%.
The median household income in Mesa, Arizona 85209 is $65,725. The median household income for the surrounding county is $72,944 compared to the national median of $69,021. The median age of people living in Mesa 85209 is 36.6 years.
Mesa Weather
The average high temperature in July is 104.6 degrees, with an average low temperature in January of 40.9 degrees. The average rainfall is approximately 10.1 inches per year, with 0 inches of snow per year.
