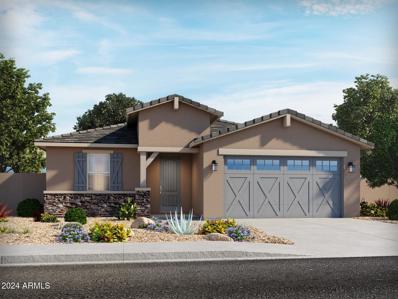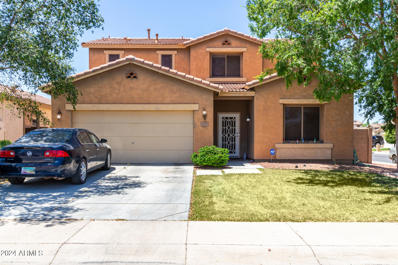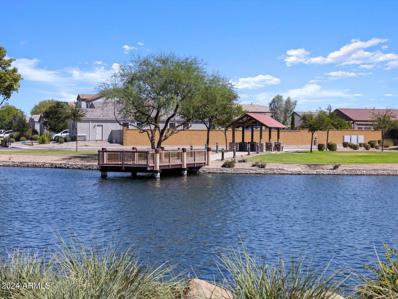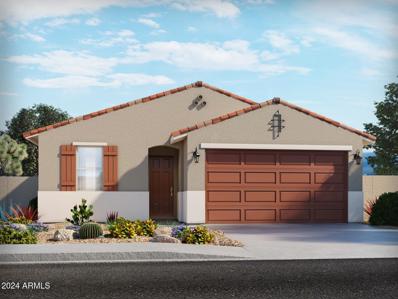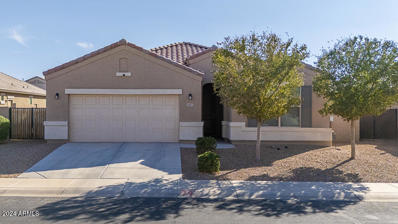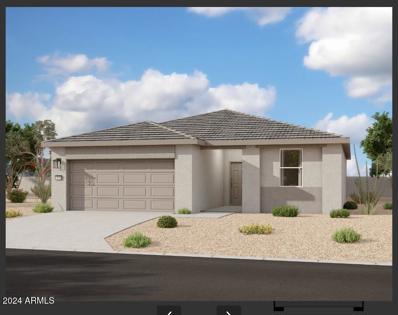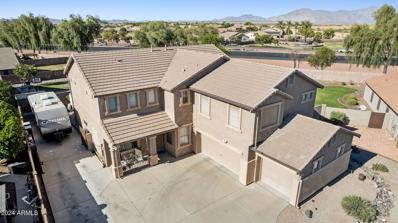Maricopa AZ Homes for Sale
- Type:
- Single Family
- Sq.Ft.:
- 1,413
- Status:
- Active
- Beds:
- 3
- Lot size:
- 0.13 Acres
- Year built:
- 2004
- Baths:
- 2.00
- MLS#:
- 6778922
ADDITIONAL INFORMATION
Amazing opportunity- ASSUMABLE 2.25% FHA LOAN! Welcome to your dream home! This beautifully updated 3-bedroom, 2-bathroom gem in Acacia Crossings. As you step inside, you'll be greeted by the stunning luxury vinyl plank flooring that flows seamlessly through the living room and hall, creating a warm and inviting atmosphere. The heart of the home, the kitchen, features elegant granite countertops and GE slate color appliances. Step outside to discover a backyard paradise designed for relaxation. A natural stone fountain/waterfall flows gently into a serene pond. The Tuff Spas hot tub, which conveys with the property, is nestled beneath a charming pergola, making it the ideal spot for unwinding after a long day. The home also has recently a replaced A/C and water heater.
- Type:
- Single Family
- Sq.Ft.:
- 1,317
- Status:
- Active
- Beds:
- 3
- Lot size:
- 0.12 Acres
- Year built:
- 2024
- Baths:
- 2.00
- MLS#:
- 6779242
ADDITIONAL INFORMATION
**Special Financing Available** This BRAND NEW home is move-in ready! The ''Gull'' is a charming 3-bedroom 2 bath home with a great floor plan featuring a separate dining area off from the kitchen for all your get-together events. The kitchen boasts espresso cabinets, designer counter tops and tile flooring throughout, except the bedrooms. Smart home technology is included along with a 14 seer HVAC and energy saving features. Also, this home includes stainless steel appliances, 2'' window blinds, garage door opener, rain gutters, plus front yard desert landscape. Come to Sorrento for a tour!
- Type:
- Single Family
- Sq.Ft.:
- 1,953
- Status:
- Active
- Beds:
- 3
- Lot size:
- 0.21 Acres
- Year built:
- 2024
- Baths:
- 3.00
- MLS#:
- 6778980
ADDITIONAL INFORMATION
Come see this single level Craftsman Larkspur home that spans 1,953 sq ft of designer curated living space. This home offers a versatile floor plan, featuring 3 bedrooms, 2.5 bathrooms, a den, and a 2-car garage. A flexible den area offers a dedicated space for a home office, study, or additional living area. The open concept kitchen is wired for pendant lighting, perfect for entertaining. The open kitchen is the centerpiece of the home, showcasing a center island with Carrara Breeze Quartz countertops, Fairview White 42'' Upper Cabinets with Gun Metal Pull cabinet hardware, with a Revalia Remix Calming White Mosaic backsplash, and stainless steel appliances, including a refrigerator and gas range. Step inside to find Vicinity Natural 6 x 36 Plank Tile floors at your feet and sleek Black hardware that bring a touch of sophistication to the space. This homes laundry room is stocked with both washer and dryer, too! Escape to your own oasis in the primary suite, where getting ready is a breeze with dual sinks, walk-in closet and a generously sized bedroom. This home feels bright and open thanks to the open-concept layout and 9" ceilings. The Larkspur also includes front yard landscaping ensuring a warm welcome and a Double Gate. The Amarillo Creek Community boast multiple parks and activities, from Pickleball to Basketball, there's something for everyone. This is the opportunity you've been waiting for, a home and location for you, and you loved ones, to make memories.
- Type:
- Single Family
- Sq.Ft.:
- 2,150
- Status:
- Active
- Beds:
- 4
- Lot size:
- 0.15 Acres
- Year built:
- 2024
- Baths:
- 3.00
- MLS#:
- 6778904
ADDITIONAL INFORMATION
Welcome to the Sage Farmhouse Elevation floorplan, one of our most desirable home plans, this single story home offers 2,150 sq ft of functional living space. The open concept is definitely reflected here with the kitchen that is perfect for entertaining family and friends, it features 42'' Fairview White shaker cabinets with Satin Nickel Pull cabinet hardware, Ivory White Quartz countertops accompanied with Color Wheel Gloss Artic White 1 x 3 Herringbone Mosaic backsplash and a warm Larchmont Canton 6 x 24 plank tile flooring. Escape to your own oasis in the primary suite, where getting ready is a breeze with dual sinks,spacious walk-in closet and a generously sized bedroom. The well laid out floor plan features 4 bedrooms + a den, 3 bathrooms, 3 Car Tandem Garage, Large indoor storage room,and a much sought after Double Gate! A versatile den area offers a dedicated space for a home office, study, or additional living area. Front yard landscaping is already included, ensuring a welcoming exterior to include a Double Gate. The Amarillo Creek Community boast multiple parks and activities, from Pickleball to Basketball, there's something for everyone. This is the opportunity you've been waiting for, a home and location for you, and you loved ones, to make memories.
- Type:
- Single Family
- Sq.Ft.:
- 1,874
- Status:
- Active
- Beds:
- 3
- Lot size:
- 0.15 Acres
- Year built:
- 2024
- Baths:
- 2.00
- MLS#:
- 6778810
ADDITIONAL INFORMATION
Brand new Energy Efficient Home! Now INCLUDING washer/dryer/refrigerator and blinds! Residents love this amenity-rich community which will feature a covered pavilion, catch and release fishing lake, pickleball court, corn hole, BBQ grills and more! Whether you're hosting a dinner party or preparing a casual meal, this kitchen has everything you need featuring White shaker style cabinets with hardware, granite countertops and a generous amount of look tile! The open layout encourages a welcoming atmosphere for gatherings and socializing while offering 3 bedrooms and 2 baths. Each of our homes is built with innovative, energy-efficient features designed to help you enjoy more savings, better health, real comfort and peace of mind.
- Type:
- Single Family
- Sq.Ft.:
- 2,140
- Status:
- Active
- Beds:
- 4
- Lot size:
- 0.15 Acres
- Year built:
- 2024
- Baths:
- 3.00
- MLS#:
- 6778800
ADDITIONAL INFORMATION
BRAND NEW Energy Efficient Home - Now INCLUDING washer/dryer, refrigerator and blinds! Residents love this amenity-rich community which will feature a covered pavilion, catch and release fishing lake, pickleball court, corn hole, BBQ grills and more. This home has an impressive and spacious living concept. With 4 bedrooms, 3 baths a large great room and dining space that takes center stage, providing an ideal setting for entertaining friends and family. White shaker style cabinets, granite counter tops with a generous amount of tile compliment this beautiful home. Each of our homes is built with innovative, energy-efficient features designed to help you enjoy more savings, better health, real comfort and peace of mind.
- Type:
- Single Family
- Sq.Ft.:
- 2,157
- Status:
- Active
- Beds:
- 4
- Lot size:
- 0.17 Acres
- Year built:
- 2024
- Baths:
- 3.00
- MLS#:
- 6778776
ADDITIONAL INFORMATION
Brand New Energy Efficient Home! Elite community will feature a pickleball court, lake, parks, zip line, outdoor fireplace and more! This plan is a knockout featuring a 3car tandem garage for extra storage or workshop. This thoughtfully designed home features 4 bedrooms and 2.5 bathrooms, offering a welcoming haven for both residents and guests alike. The sprawling island takes center stage surrounded by dark White shaker style cabinets, granite counters and generous amount of tile throughout. Not only does this home serve as a practical workspace but also as a social hub where family and friends can gather in this great room setup. Each of our homes is built with innovative, energy-efficient features designed to help you enjoy more savings, better health, real comfort and peace of mind.
- Type:
- Single Family
- Sq.Ft.:
- 2,343
- Status:
- Active
- Beds:
- 4
- Lot size:
- 0.17 Acres
- Year built:
- 2024
- Baths:
- 3.00
- MLS#:
- 6778766
ADDITIONAL INFORMATION
Now INCLUDING washer/dryer, refrigerator and blinds! Residents love this amenity-rich community which will feature a covered pavilion, catch and release fishing lake, pickleball court, corn hole, BBQ grills, zip line and more! This plan features a 2 car plus space for extra storage or work area! This thoughtfully designed home has 4 bedrooms and 2.5 baths, offering a welcoming haven for both residents and guests alike. The large island takes center stage surrounded by White shaker style cabinets- a generous amount of tile and granite counter tops, not only serving as a practical workspace but also as a social hub to gather. Each of our homes is built with innovative, energy-efficient features designed to help you enjoy more savings, better health, real comfort and peace of mind.
$285,000
840 N FALTON Road Maricopa, AZ 85139
- Type:
- Other
- Sq.Ft.:
- 1,904
- Status:
- Active
- Beds:
- 4
- Lot size:
- 1.84 Acres
- Year built:
- 1999
- Baths:
- 3.00
- MLS#:
- 6769522
ADDITIONAL INFORMATION
''Welcome to this incredible horse property in Maricopa! Situated on nearly 2 acres of land, this spacious 4-bedroom + a den, 3-bath home offers peaceful rural living with plenty of room to enjoy. Enjoy the freedom of no HOA while having space for your horses, hobbies, and activities. The home features a large great room perfect for gatherings, suncreens on all windows to help keep things cool, and a desirable split floorplan providing privacy with the primary bedroom on one side and the remaining bedrooms on the other. The backyard is perfect for pets with a dog run already in place. Brand New Carpet in the Bedrooms and newer AC Unit that was installed in 2022 and is still under warranty. Don't miss your chance to own this beautiful property!''
- Type:
- Single Family
- Sq.Ft.:
- 2,237
- Status:
- Active
- Beds:
- 4
- Lot size:
- 0.19 Acres
- Year built:
- 2005
- Baths:
- 3.00
- MLS#:
- 6778641
ADDITIONAL INFORMATION
COBBLESTONE FARMS! FIRST subdivision entering into Maricopa! NO NEIGHBOR BEHIND! 4 Bedrooms, 2.5 bathrooms with Loft! BIG back yard to entertain. Lots of natural light throughout entire home. Tiled flooring, custom arches in the living room, hickory cabinets, stainless steel appliances, and open kitchen concept. Spacious and open floor plan throughout. Mountain views!. Desirable southern exposure. BALCONY with amazing view of community park and pool. 2 artificial turf golf pads w/sand pad great for kids or adults. Private front porch. Mature palm trees and fruit trees. Near COMMUNITY POOL, LAKE, PLAYGROUND, BBQ, BASKETBALL COURTS, BASEBALL FIELD, SOCCER FIELD AND MORE!
- Type:
- Single Family
- Sq.Ft.:
- 2,472
- Status:
- Active
- Beds:
- 4
- Lot size:
- 0.15 Acres
- Year built:
- 2004
- Baths:
- 3.00
- MLS#:
- 6778539
ADDITIONAL INFORMATION
Pride of ownership is shown in this remarkable 4-bedroom corner lot property nestled in Acacia Crossings! This home has solar! You will find an impressive interior showcasing a neutral color palette throughout, high-vaulted ceilings, soft carpet in all the right places, and tile flooring. The immaculate eat-in kitchen boasts wood cabinetry, track lighting, built-in appliances, a stylish tile backsplash, sleek granite counters, a pantry, and solar! A center island equipped with a breakfast bar. The comfortable primary bedroom offers a private bathroom with dual vanities and a walk-in closet. Gather your loved ones in the quaint backyard, including a covered patio and a sparkling swimming pool! Don't miss out on this one!
- Type:
- Single Family
- Sq.Ft.:
- 1,370
- Status:
- Active
- Beds:
- 3
- Lot size:
- 0.12 Acres
- Year built:
- 2024
- Baths:
- 2.00
- MLS#:
- 6778261
ADDITIONAL INFORMATION
Brand new, energy-efficient home! Now INCLUDING washer/dryer, refrigerator and blinds! Residents love this amenity-rich community which will feature a covered pavilion, catch and release fishing lake, pickleball court, corn hole, BBQ grills and more. Create your own backyard oasis with over 40', plenty of room for a pool, built in BBQ and more! This floorplan boasts an open concept living with three bedrooms, 2 baths. Enjoy a private primary suite with a walk-in closet. Umber dark cabinets with granite countertops and a generous amount of tile compliments this spacious plan. Each of our homes is built with innovative, energy-efficient features designed to help you enjoy more savings, better health, real comfort and peace of mind.
Open House:
Thursday, 1/2 8:00-7:00PM
- Type:
- Single Family
- Sq.Ft.:
- 1,480
- Status:
- Active
- Beds:
- 3
- Lot size:
- 0.12 Acres
- Year built:
- 2005
- Baths:
- 2.00
- MLS#:
- 6777979
ADDITIONAL INFORMATION
Seller may consider buyer concessions if made in an offer. Welcome to your dream home! The interior boasts a neutral color paint scheme that perfectly complements any decor. The kitchen is a cook's delight, featuring a center island for easy meal preparation. Retreat to the primary bedroom, complete with a spacious walk-in closet for all your storage needs. Venture outside to the covered patio, an ideal spot for relaxation, and enjoy the privacy of a fenced-in backyard. The property also features low maintenance landscaping, leaving you more time to enjoy your new home. This home is a true gem, don't miss this opportunity.
- Type:
- Single Family
- Sq.Ft.:
- 1,832
- Status:
- Active
- Beds:
- 4
- Lot size:
- 0.12 Acres
- Year built:
- 2024
- Baths:
- 2.00
- MLS#:
- 6778061
ADDITIONAL INFORMATION
Brand new energy efficient home! This premier GATED community features an amenity center, future workout facility, community pool, corn hole, parks and sport court! Whether you're hosting a dinner party or preparing a casual meal, this kitchen has everything you need featuring white shaker style cabinets with hardware, granite countertops and a generous amount of tile. This 4 bedroom, 2 bath layout provides flexibility for a variety of living arrangements, making it suitable for families, guests and individuals. Each of our spray foam insulated homes is built with innovative, energy-efficient features designed to help you enjoy more savings, better health, real comfort and peace of mind.
$369,990
11830 N EVA Lane Maricopa, AZ 85139
- Type:
- Single Family
- Sq.Ft.:
- 1,777
- Status:
- Active
- Beds:
- 3
- Lot size:
- 0.15 Acres
- Year built:
- 2024
- Baths:
- 2.00
- MLS#:
- 6777848
ADDITIONAL INFORMATION
''Discover the Marigold floor plan, another gem in the sought-after Amarillo Creek community, where style meets practicality. This new 1,777 square-foot home features 3 bedrooms, a versatile den, 2 bathrooms, and a two-car garage. The open kitchen is the homes centerpiece, showcasing a center island with Carrara Breeze Quartz countertops, Fairview White 42'''' Upper Cabinets with Gun Metal Pull cabinet hardware, with a Revalia Remix Calming White Mosaic backsplash, and stainless steel appliances, including a refrigerator and gas range. Step inside to find Vicinity Natural 6 x 36 Plank Tile floors at your feet and sleek Black hardware that bring a touch of sophistication to the space. You'll find a laundry room away from the bedrooms stocked with both a washer and dryer. Moving further into the home you'll find a separate den that is perfect for a home office, study, or cuddling up for those cozy movie nights. The primary suite offers a tranquil retreat with dual sinks and a spacious walk-in closet. The open-concept design paired with 9-foot ceilings create a bright, light, airy atmosphere, while the front yard landscaping adds a welcoming touch. Outside, the large rear yard is ready for you to create your ideal outdoor haven with view fencing to show one of our very large parks and stunning views. The Amarillo Creek Community boast multiple parks and activities, from Pickleball to Basketball, there's something for everyone. This is the opportunity you've been waiting for, a home and location for you, and you loved ones, to make memories.
- Type:
- Single Family
- Sq.Ft.:
- 2,241
- Status:
- Active
- Beds:
- 5
- Lot size:
- 0.16 Acres
- Year built:
- 2018
- Baths:
- 3.00
- MLS#:
- 6777840
ADDITIONAL INFORMATION
This stunning single-story home, just under 2,300 square feet, combines space and style, perfect for modern living. It offers five generously sized bedrooms, providing plenty of space for family, guests, or even a home office setup. With three full bathrooms, convenience is maximized, allowing for privacy and comfort for every member of the household. The home features an open-concept design with a sleek, low-maintenance backyard, equipped with artificial grass to stay lush year-round with minimal upkeep. The outdoor space is ideal for entertaining, play, or quiet relaxation, complemented by desert landscaping that seamlessly blends into the surrounding environment. Inside, the kitchen boasts dark brown cabinets and elegant granite countertops, adding a rich, sophisticated feel.
- Type:
- Single Family
- Sq.Ft.:
- 1,777
- Status:
- Active
- Beds:
- 3
- Lot size:
- 0.15 Acres
- Year built:
- 2024
- Baths:
- 2.00
- MLS#:
- 6777838
ADDITIONAL INFORMATION
''Discover the Marigold floor plan, another gem in the sought-after Amarillo Creek community, where style meets practicality. This new 1,777 square-foot home features 3 bedrooms, a versatile den, 2 bathrooms, and a two-car garage. The open kitchen is the homes centerpiece, showcasing a center island with Crisp Stria Quartz countertops, Fairview White 42'''' Upper Cabinets with Polished Chrome cabinet hardware, with a coastal classic Zellige Cielo 4 x 4 backsplash, and stainless steel appliances, including a refrigerator and gas range. Step inside to find Vicinity Natural 6 x 36 Plank Tile floors at your feet and modern Chrome hardware that bring a touch of sophistication to the space. You'll find a laundry room away from the bedrooms stocked with both a washer and dryer. Moving further into the home you'll find a separate den that is perfect for a home office, study, or cuddling up for those cozy movie nights. The primary suite offers a tranquil retreat with dual sinks and a spacious walk-in closet. The open-concept design paired with 9-foot ceilings create a bright, light, airy atmosphere, while the front yard landscaping adds a welcoming touch. Outside, the large rear yard is ready for you to create your ideal outdoor haven. The Amarillo Creek Community boast multiple parks and activities, from Pickleball to Basketball, there's something for everyone. This is the opportunity you've been waiting for, a home and location for you, and you loved ones, to make memories.
- Type:
- Single Family
- Sq.Ft.:
- 1,317
- Status:
- Active
- Beds:
- 3
- Lot size:
- 0.16 Acres
- Year built:
- 2024
- Baths:
- 2.00
- MLS#:
- 6777803
ADDITIONAL INFORMATION
This BRAND NEW home is move-in ready! The ''Gull'' is a charming 3-bedroom 2 bath home with a great floor plan featuring a separate dining area off from the kitchen for all your get-together events. The kitchen boasts espresso cabinets, granite counter tops and tile flooring throughout, except the bedrooms. Smart home technology is included along with a 14 seer HVAC and energy saving features. Also, this home includes stainless steel appliances, 2'' window blinds, garage door opener, rain gutters, plus front yard desert landscape. Come to Sorrento for a tour!
- Type:
- Single Family
- Sq.Ft.:
- 1,902
- Status:
- Active
- Beds:
- 4
- Lot size:
- 0.12 Acres
- Year built:
- 2021
- Baths:
- 2.00
- MLS#:
- 6777801
ADDITIONAL INFORMATION
3.375% assumable mortgage available! This stunning move-in-ready home features an open-concept floor plan and a kitchen equipped with a large island, premium countertops, and a walk-in pantry. With 4 spacious bedrooms and an additional home office, there's plenty of room for everyone. The private owner's suite offers a walk-in shower and a large walk-in closet. Each bedroom provides ample space and versatility, ideal for a growing family or guest accommodations. The professionally landscaped backyard is thoughtfully designed for relaxation and entertainment. Located just minutes from shopping, dining, and amenities, this home offers both convenience and comfort in the heart of Maricopa!
- Type:
- Single Family
- Sq.Ft.:
- 2,997
- Status:
- Active
- Beds:
- 5
- Lot size:
- 0.21 Acres
- Year built:
- 2002
- Baths:
- 3.00
- MLS#:
- 6778323
ADDITIONAL INFORMATION
Discover this rare 5-bedroom, 3-bath cul de sac gem in Rancho El Dorado! This spacious home offers a 4-car garage with a lift, RV parking with hookup, and a front and back poured slab behind the RV gate. Enjoy the heated pool and artificial turf in the backyard oasis, complete with solar for the pool and pump. Inside, the first floor has a bedroom and full bath, living room, formal dining, a cozy fireplace in the great room, and a huge kitchen with an island, breakfast nook, and large pantry. Upstairs, find a large loft, ideal for a home office or family room, along with a luxurious master suite featuring a sitting area, walk-in closet, double sinks, and a separate shower and tub. This home truly has it all for entertainment, comfort and convenience!
- Type:
- Single Family
- Sq.Ft.:
- 1,421
- Status:
- Active
- Beds:
- 3
- Lot size:
- 0.14 Acres
- Year built:
- 2002
- Baths:
- 2.00
- MLS#:
- 6777685
ADDITIONAL INFORMATION
Beautifully designed 3-bedroom, 2-bathroom residence offers a perfect blend of comfort and style. Enjoy a bright and airy living room, perfect for entertaining family and friends. Three generously sized bedrooms provide plenty of space for relaxation and personalization. Step outside to a lovely backyard, ideal for summer barbecues or peaceful evenings under the stars. Conveniently located near schools, parks, shopping, and dining, this home offers easy access to everything you need.
- Type:
- Single Family
- Sq.Ft.:
- 1,690
- Status:
- Active
- Beds:
- 3
- Lot size:
- 0.13 Acres
- Year built:
- 2006
- Baths:
- 2.00
- MLS#:
- 6777506
ADDITIONAL INFORMATION
Move in ready Fully Furnished home! This is a beautiful 3-bedroom 2 bath, plus den home in the Desired Cobblestone Subdivision. Kitchen consists of spacious maple cabinets, black appliances, kitchen island and New Granite countertops. Home has tile in all the right places, ceiling fans and vaulted ceilings. Washer and dryer included! The master bedroom has a walk-in closet, double sink vanity in master bathroom with separate shower and tub. Front and side security doors, sunscreens. The garage has Epoxy flooring and spacious cabinets. You can enjoy the entertainer's backyard with extended covered patio and Hot Tub included.!
- Type:
- Single Family
- Sq.Ft.:
- 1,789
- Status:
- Active
- Beds:
- 4
- Lot size:
- 0.14 Acres
- Year built:
- 2024
- Baths:
- 2.00
- MLS#:
- 6777313
ADDITIONAL INFORMATION
Move-In Ready!! Beautiful curb appeal on this single level home in this sought after Lake community. Four bedrooms and two baths, complete with GRANITE countertops in the kitchen and bathrooms! Rich, dark cabinets throughout the home, and upgraded kitchen backsplash! Covered patio in the backyard for entertaining and spending time your loved ones. Evening walks and strolls will be extra pleasant and peaceful winding through this lake neighborhood! Several parks, brand new park with baseball fields. ALL SINGLE STORY NEIGHBORHOOD. Washer, dryer, fridge INCLUDED!
- Type:
- Single Family
- Sq.Ft.:
- 1,881
- Status:
- Active
- Beds:
- 3
- Lot size:
- 0.19 Acres
- Year built:
- 2024
- Baths:
- 2.00
- MLS#:
- 6777167
ADDITIONAL INFORMATION
**Special Cash Pricing!** Large Lot, double gates and blinds!! Expanding over 1,881 square feet, this remarkable 3-bed, 2-bath offers a spacious and inviting atmosphere. The oversized kitchen island and huge pantry cater to culinary enthusiasts. 2'' blinds, garage door opener, smart home package & rain gutters included. Enjoy the perfect combination of comfort and style. Come see this beautiful community today!
- Type:
- Single Family
- Sq.Ft.:
- 2,107
- Status:
- Active
- Beds:
- 4
- Lot size:
- 0.13 Acres
- Year built:
- 2012
- Baths:
- 3.00
- MLS#:
- 6777593
ADDITIONAL INFORMATION
Fantastic 4-bed, 2.5-bath property move-in ready! This two-story offers a 2-car garage, sweet curb appeal, and a lovely front porch. Upon entering, you'll see a formal living/dining room with a seat in the bay window, vaulted ceiling, and wood-style flooring. Continue into the family room, boasting elegant wainscoting walls. The eat-in kitchen has a window seat in the breakfast nook, a center island, ample counters, stainless steel appliances, tile backsplash, and cabinetry w/crown molding. Upstairs, the oversized main retreat features a bathroom with a separate tub/shower, a dual sink vanity, and a spacious walk-in closet. The serene backyard includes a covered patio, Ramada, a mature tree, and a paved area in the center. This gem awaits just for you!

Information deemed reliable but not guaranteed. Copyright 2025 Arizona Regional Multiple Listing Service, Inc. All rights reserved. The ARMLS logo indicates a property listed by a real estate brokerage other than this broker. All information should be verified by the recipient and none is guaranteed as accurate by ARMLS.
Maricopa Real Estate
The median home value in Maricopa, AZ is $362,790. This is lower than the county median home value of $365,700. The national median home value is $338,100. The average price of homes sold in Maricopa, AZ is $362,790. Approximately 73.02% of Maricopa homes are owned, compared to 14.92% rented, while 12.06% are vacant. Maricopa real estate listings include condos, townhomes, and single family homes for sale. Commercial properties are also available. If you see a property you’re interested in, contact a Maricopa real estate agent to arrange a tour today!
Maricopa, Arizona has a population of 57,075. Maricopa is more family-centric than the surrounding county with 35.15% of the households containing married families with children. The county average for households married with children is 29.48%.
The median household income in Maricopa, Arizona is $82,388. The median household income for the surrounding county is $65,488 compared to the national median of $69,021. The median age of people living in Maricopa is 36.3 years.
Maricopa Weather
The average high temperature in July is 107.4 degrees, with an average low temperature in January of 37.5 degrees. The average rainfall is approximately 8.3 inches per year, with 0 inches of snow per year.





