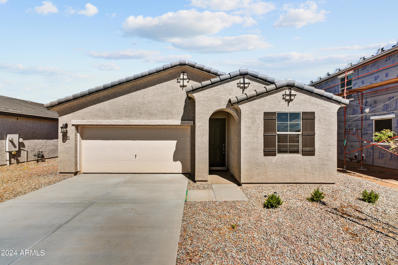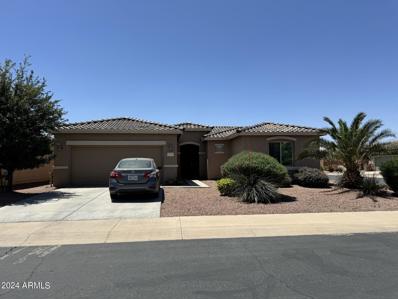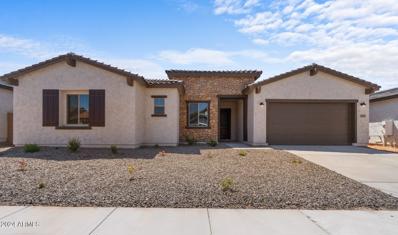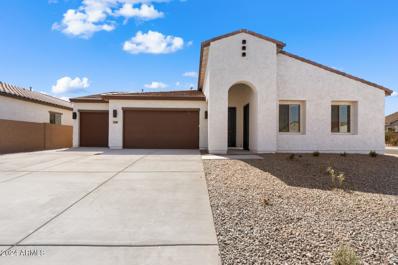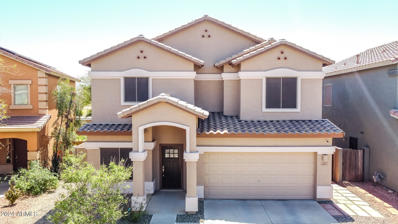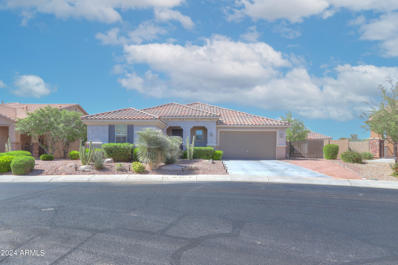Maricopa AZ Homes for Sale
- Type:
- Single Family
- Sq.Ft.:
- 2,765
- Status:
- Active
- Beds:
- 4
- Lot size:
- 0.2 Acres
- Year built:
- 2024
- Baths:
- 3.00
- MLS#:
- 6706353
ADDITIONAL INFORMATION
Experience Luxury Style living in Maricopa!!! This captivating Jerome floorplan features an expansive great room with multi-slider, home office, and stunning kitchen appointed with stacked cabinetry, gas stove top, and double ovens! Relax in your freestanding tub, host on the patio, or take out the toys from your FIVE CAR GARAGE! With 10ft ceilings, 8ft doors, and 8,750 sq ft homesites, come see why K. Hovnanian is the First Name in Lasting Value! Ready for Quick Move-in!! Up to 6% of Base Price can be applied towards closing cost and/or short-long term interest rate buydowns when choosing our preferred Lender. Additional eligibility and limited time restrictions apply.
- Type:
- Single Family
- Sq.Ft.:
- 1,901
- Status:
- Active
- Beds:
- 2
- Lot size:
- 0.16 Acres
- Year built:
- 2005
- Baths:
- 2.00
- MLS#:
- 6705752
ADDITIONAL INFORMATION
YOUR OWN PRIVATE POOL! CORNER LOT with plenty of shade trees, gorgeous Engle Lavender floor plan, open floor plan, great for entertaining! 2 bedroom AND DEN/OFFICE with french doors, large kitchen with GRANITE, kitchen island, upgraded cabinets with ROLLOUTS, electric stove and much counter space for additional seating for that Thanksgiving/Christmas feast!!! Bay windows in eat kitchen and master bedroom, sun shades on all windows, 2018 replaced A/C unit, furnace, RO system, water softener, water heater, etc. Just added more gravel, replaced front and back landscaping system. This is a great home at a GREAT PRICE TOO! Will not last long, run, run to view this home!
Open House:
Sunday, 12/22 11:00-5:00PM
- Type:
- Single Family
- Sq.Ft.:
- 3,240
- Status:
- Active
- Beds:
- 4
- Lot size:
- 0.2 Acres
- Year built:
- 2024
- Baths:
- 4.00
- MLS#:
- 6704039
ADDITIONAL INFORMATION
Introducing luxury living, Maricopa! Step into the allure of this Sedona floorplan, offering both a versatile activity room and a convenient home office. Your expansive gourmet kitchen boasts stacked cabinetry, buffet-style lowers, a gas cooktop, and double ovens for culinary perfection. Unwind in your luxurious freestanding tub, entertain on the patio, or store your belongings in the spacious THREE CAR GARAGE! Discover why K. Hovnanian stands as the epitome of Lasting Value in homebuilding. Don't miss your chance to move into this home now! Up to 6% of Base Price can be applied towards closing cost and/or short-long term interest rate buydowns when choosing our preferred Lender. Additional eligibility and limited time restrictions apply.
- Type:
- Single Family
- Sq.Ft.:
- 1,930
- Status:
- Active
- Beds:
- 4
- Lot size:
- 0.13 Acres
- Year built:
- 2024
- Baths:
- 2.00
- MLS#:
- 6703526
ADDITIONAL INFORMATION
- Type:
- Single Family
- Sq.Ft.:
- 2,099
- Status:
- Active
- Beds:
- 3
- Lot size:
- 0.21 Acres
- Year built:
- 2018
- Baths:
- 2.00
- MLS#:
- 6702906
ADDITIONAL INFORMATION
Beautiful 3 bedroom + den former model home in Homestead. Original owners have beautifully updated and maintained this home. This beautiful single-story home features 9-ft. ceilings and an open concept great room. The kitchen offers 42-in. upper cabinets in Shale color. Large island to gather with pendant lighting over the island, and Whirlpool® stainless steel appliances, including a gas range, dishwasher, and microwave. The split bedroom floor plan offers a private master suite with large walk-in closet at the back of the home. The spacious den is perfect for a home office or study. Additional upgrades include Emser® tile flooring throughout the main areas.Step outside to a covered back patio and enhanced landscaping. Lot over 9000 SQ FT, and backs to greenbelt.
- Type:
- Single Family
- Sq.Ft.:
- 1,596
- Status:
- Active
- Beds:
- 2
- Lot size:
- 0.15 Acres
- Year built:
- 2012
- Baths:
- 2.00
- MLS#:
- 6702184
ADDITIONAL INFORMATION
You'll surely love to own this well-maintained home in the Adult Community of Province! The façade displays a 2-car garage & a courtyard. Inside, the perfectly flowing open floor plan sets the tone of a delightful living experience, graced w/abundant natural light, ALL tile flooring throughout & neutral paint throughout. Impeccable kitchen provides honey oak cabinets w/crown moulding, granite counters, recessed & pendant lighting, a pantry, SS appliances, mosaic backsplash, & a prep island w/a breakfast bar. The main bedroom boasts a sunny bayed window sitting area & a functional barn door to the ensuite w/dual sinks & a walk-in closet. Don't miss the sizable den ideal for work/play! With its covered patio, pavers, & built-in BBQ, the larger backyard is the right spot for enjoying quiet mornings.
- Type:
- Single Family
- Sq.Ft.:
- 2,239
- Status:
- Active
- Beds:
- 3
- Lot size:
- 0.16 Acres
- Year built:
- 2015
- Baths:
- 2.00
- MLS#:
- 6701518
ADDITIONAL INFORMATION
Award winning Province +55 adult community with so many amenities and activities! The Monza model has a gourmet kitchen with staggered upper cabinets, decorative upgraded granite countertops, gas built in cooktop, double oven and under cabinet lighting open to the Great room.. 3 bedrooms + den or dining room with custom 2 tone paint and eat in nook. Owner's suite features a walk in closet and spa like bath with dual vanities and linen closet. Guest bedroom is great for the out of town visitors and family. Enjoy the wonderful Arizona weather on your cozy covered patio. Beautiful front and back landscaping. You'll love living at Province with indoor & outdoor pool, spa, fitness center, tennis courts and 9 Pickleball courts Loads of group activities and classes!
$399,900
20175 N LEO Lane Maricopa, AZ 85138
Open House:
Sunday, 12/22 11:00-1:00PM
- Type:
- Single Family
- Sq.Ft.:
- 1,753
- Status:
- Active
- Beds:
- 2
- Lot size:
- 0.13 Acres
- Year built:
- 2005
- Baths:
- 2.00
- MLS#:
- 6700089
ADDITIONAL INFORMATION
Amazing lot w/ wash on side & greenbelt in back creating a park-like setting! With over $50K in improvements in the last 3 years, this 2 bed, 2 bath PLUS office PLUS bonus room is a must see! This open concept home features a great room with media wall/gas fireplace, tile & shutters & gourmet kitchen w/ granite counters & all new LG ('21) SS appliances, including a gas stove! RO also added to kitchen. LG front loading washer/dryer w/ pedestals also included ('21). Primary bedroom features a new custom closet. Exterior updates include new roof ('21) w/ transferable warranty, iron entry door, some Anderson windows & backyard with patio sunshades, extended pavers, artificial turf & a back wall w/ gate & lighting. A fountain & BBQ create a tranquil setting that you won't want to leave.
- Type:
- Single Family
- Sq.Ft.:
- 2,223
- Status:
- Active
- Beds:
- 4
- Lot size:
- 0.19 Acres
- Year built:
- 2011
- Baths:
- 3.00
- MLS#:
- 6699563
ADDITIONAL INFORMATION
Step into this charming single-story residence, boasting 4 bedrooms, 3 bathrooms, and a den, and discover tile flooring throughout, offering both elegance and durability. Nestled amidst mature palm and citrus trees, the home provides a serene setting for everyday living. The heart of the home is the spacious and elegantly remodeled kitchen, featuring an oversized island, sleek subway tile accents, and stainless steel appliances. This culinary haven is perfect for both meal preparation and entertaining guests. Retreat to the master suite, complete with a generous walk-in closet providing ample storage space. Outside, the large backyard offers plenty of room for relaxation. This home is in the Homestead North community, featuring a beautiful lake, walking paths and a new disc golf course
- Type:
- Single Family
- Sq.Ft.:
- 3,240
- Status:
- Active
- Beds:
- 4
- Lot size:
- 0.2 Acres
- Year built:
- 2024
- Baths:
- 4.00
- MLS#:
- 6699191
ADDITIONAL INFORMATION
Welcome to luxury, Maricopa! It's time we embrace the magnificence of new home construction previously seen in Scottsdale and the East Valley. Introducing the captivating Sedona floorplan, offering both a flexible activity room and a media room to suit your lifestyle. Your expansive gourmet kitchen is adorned with stacked cabinetry, buffet-style lowers, a gas cooktop, and double ovens. Retreat to your indulgent Ultra Spa Shower, entertain on the patio, or access your recreational gear from the THREE CAR GARAGE! Ready for immediate Move-In! ^^Up to 6% of Base Price can be applied towards closing cost and/or short-long term interest rate buydowns when choosing our preferred Lender. Additional eligibility and limited time restrictions apply.
- Type:
- Single Family
- Sq.Ft.:
- 2,652
- Status:
- Active
- Beds:
- 4
- Lot size:
- 0.21 Acres
- Year built:
- 2024
- Baths:
- 4.00
- MLS#:
- 6697374
ADDITIONAL INFORMATION
Introducing luxury living, embrace the opulence of a new home previously exclusive to Scottsdale and the East Valley. Experience the versatility of our Flagstaff plan, featuring the Extra Suite Plus - a dedicated space ideal for multi-generational living! Your gourmet kitchen boasts stacked cabinetry, double ovens, and a gas cooktop. Relax in your spacious Spa Shower, entertain on the patio, or use the FOUR CAR GARAGE for all your toys! With 10ft ceilings, 8ft doors, and 8,750 sq ft homesites, K. Hovnanian Homes stands out! Move in by late summer and start your luxurious lifestyle! ^Up to 6% of Base Price can be applied towards closing cost and/or short-long term interest rate buydowns when choosing our preferred Lender. Additional eligibility and limited time restrictions apply.
- Type:
- Single Family
- Sq.Ft.:
- 1,566
- Status:
- Active
- Beds:
- 2
- Lot size:
- 0.15 Acres
- Year built:
- 2012
- Baths:
- 2.00
- MLS#:
- 6689766
ADDITIONAL INFORMATION
MOTIVATED SELLER!! Don't miss this home! This 2 bed + Den 2 bath home is nestled within the vibrant community of Province offering a harmonious blend of modern comfort and desert serenity, promising an idyllic lifestyle for its fortunate residents. As you approach this inviting home, you'll be greeted by its charming curb appeal characterized by a beautiful manicured landscape designed exterior. Step inside to discover a spacious great room open kitchen concept with kitchen island. Granite countertops with ample cabinetry with pullouts. Newly painted interior. Views of the greenbelt from living, dining and primary bedroom. Great backyard with lots of lush landscaping. The primary bedroom suite, a private sanctuary designed for relaxation and rejuvenation. Featuring a spacious layout, with dual vanities and a separate shower, this tranquil haven offers the ultimate in comfort and convenience. Additional highlights of this remarkable home include generously sized secondary bedroom, a versatile office/den area, and a well-appointed guest bathroom. Outside, the expansive backyard on the greenbelt beckons with its lush landscaping, covered patio, and ample space for outdoor entertaining and recreation.
- Type:
- Single Family
- Sq.Ft.:
- 1,738
- Status:
- Active
- Beds:
- 3
- Lot size:
- 0.14 Acres
- Year built:
- 2024
- Baths:
- 2.00
- MLS#:
- 6695997
ADDITIONAL INFORMATION
QUICK DELIVERY HOME FOR JULY 2024!! Structural options include Paver Driveway and Entry, 9' Ceiling and 8' Interior Doors, Tankless Water Heater, Gas Stub for Range/Oven and at Back Patio, Soft Water Loop, 8' Garage Door for those of you with taller vehicles and additional window in Master and Great Room. Home has Two Tone Paint. Kitchen has 42'' Premier White Cabinets w/ Hardware, Quartz Countertop, Tiled Backsplash, Pendant Light Pre-wires and SS Appliances. Wood Laminate Flooring in Common Areas, 12''x24'' Plank Tile Flooring in Laundry Room and Bathrooms and an Upgraded Carpet/Pad in the Bedrooms. Both Bathrooms have Raised Vanities, Upgraded Cabinets and the Master Shower has Tile Surrounds. Ceiling Fan Pre-wires in all Bedrooms, Great Room & Covered patio. Electric provided by Electrical District No. 3, Water provided by Santa Cruz Water Company and Rentals are ok as long as the initial term is for 1-yr.
Open House:
Sunday, 12/22 10:00-5:00PM
- Type:
- Single Family
- Sq.Ft.:
- 3,240
- Status:
- Active
- Beds:
- 4
- Lot size:
- 0.2 Acres
- Year built:
- 2024
- Baths:
- 4.00
- MLS#:
- 6695735
ADDITIONAL INFORMATION
~~~~ Special CASH Pricing Available $574,990~~~~ Rancho Mirage 23 offers new single-family luxury homes in the fast-growing city of Maricopa, with access to neighborhood parks, walking paths and a community fishing lake. This incredible single-story home features 3,240 square feet, a tandem 3-car garage and 10' ceilings. The kitchen is decked out with stacked cabinetry, gourmet appliances and quartz countertops. The split floorplan is perfect for a family with 3 of the bedrooms adjacent to the Activity Room. Ready for immediate move-in!
- Type:
- Single Family
- Sq.Ft.:
- 2,504
- Status:
- Active
- Beds:
- 4
- Lot size:
- 0.14 Acres
- Year built:
- 2005
- Baths:
- 3.00
- MLS#:
- 6693784
ADDITIONAL INFORMATION
Welcome Home!!! This gorgeous 4 bedroom 2 bath two story home at Desert Cedars in Maricopa is in a fantastic location. Close to restaurants, shopping, schools, parks, as well as golfing at the Duke Golf Course & access to the Copper Sky Recreation Center. You'll love the layout of this home. Your kitchen offers stainless steel appliances, an island for extra prep & storage, a walk in pantry, filtered water, a breakfast bar & crown molding cabinetry. Your spacious master suite offers a plethora of natural light, a walk in closet, dual vanity, a walk in shower & soaking tub to enjoy. This home also offers diamond laid tile flooring, upgraded ceiling fan, a large loft area to utilize, a half bathroom downstairs, a 2 car garage, as well as a low maintenance backyard that includes a covered patio, a ramada, a 3 hole putting green & a sparkling heated play pool with a basketball hoop to enjoy all year round. This gem in the desert is a Great Buy & a Must See!!! **Furniture is available on a separate bill of sale.
- Type:
- Single Family
- Sq.Ft.:
- 1,730
- Status:
- Active
- Beds:
- 3
- Lot size:
- 0.13 Acres
- Year built:
- 2024
- Baths:
- 2.00
- MLS#:
- 6693694
ADDITIONAL INFORMATION
The Alexandrite plan offers many spacious living areas. a covered entry leads to a laundry into a open floor plan, featuring a Kitchen with a center island and a dining area and great room with direct access to covered patio. The primary suite is adjacent, and includes a walk-in closet and private bathroom. you will find 2 additional bedrooms and a full bath. Designer curated finishes complete this home!
- Type:
- Single Family
- Sq.Ft.:
- 2,078
- Status:
- Active
- Beds:
- 4
- Lot size:
- 0.15 Acres
- Year built:
- 2024
- Baths:
- 3.00
- MLS#:
- 6693503
ADDITIONAL INFORMATION
Explore this must see Agate Model home! Included features, a versatile flex Room, 2 secondary bedrooms with shred bath, a well appointed kitchen with added counter space and 42'' upper cabinets, airy dining room, a welcoming great room, a secluded owners suite w private bath and oversized walk-in closet, and a central laundry room with upper cabinets. This home offers quarts countertops, bedroom ceiling fans and a concrete-paver driveway and walkway. This could be your dream home!
- Type:
- Single Family
- Sq.Ft.:
- 2,595
- Status:
- Active
- Beds:
- 3
- Lot size:
- 0.26 Acres
- Year built:
- 2015
- Baths:
- 2.00
- MLS#:
- 6691918
ADDITIONAL INFORMATION
Massive price reduction!!! Dont miss out on this amazing 3 +bed / 2 bath former model home w/ 2 car attached garage PLUS a detached 1 car garage with an air-conditioned workshop. ENERGY STAR certified home has so much to offer including 9-ft. ceilings & beautiful tile flooring (w/ carpet in bedrooms) Open concept floor plan features a large great room & dream kitchen w/ SS appliances (including Whirlpool gas cooktop), gorgeous backsplash, 42 inch espresso cabinets, breakfast bar w/ pendant lighting & walk in pantry. Spacious master suite features an oversized walk-in closet, along w/ master bath w/ dual sinks, walk-in shower & private toilet. Backyard is amazing w/ perfectly placed desert landscaping, including pristine paver work & gazebo, as well as RV gate. Come check it out today!
- Type:
- Single Family
- Sq.Ft.:
- 2,386
- Status:
- Active
- Beds:
- 5
- Lot size:
- 0.17 Acres
- Year built:
- 2021
- Baths:
- 3.00
- MLS#:
- 6685433
ADDITIONAL INFORMATION
Welcome to this charming home in Maricopa! Step inside to be welcomed by the warm ambiance of wood-look tile flooring, complemented by recessed lighting in the great room, which invites gatherings and cozy evenings. The kitchen is a dream with its gorgeous cabinets, subway tile backsplash, SS appliances, granite counters, a walk-in pantry, and the center island with a breakfast bar - perfect for morning coffee or casual dining! Retreat to the serene main bedroom, featuring a private bathroom with dual sinks, a soothing tub, and a large walk-in closet. There's another bedroom with its own bathroom, ideal for a guest's quarter! The backyard boasts covered/paver patios and artificial turf. This home is a rare gem, offering both comfort and style. Take the chance to make it your own!
$474,995
21499 N ELBA Road Maricopa, AZ 85138
- Type:
- Single Family
- Sq.Ft.:
- 2,400
- Status:
- Active
- Beds:
- 3
- Lot size:
- 0.15 Acres
- Year built:
- 2024
- Baths:
- 3.00
- MLS#:
- 6682246
ADDITIONAL INFORMATION
The heart of this ranch floor plan is an open layout with a great room, a breakfast nook and a gourmet kitchen with a walk-in pantry and a center island. The owner's suite is adjacent, and showcases a generous walk-in closet and an attached bath with double sinks and a deluxe shower. A private study with French doors, two bedrooms, a full bathroom, and a powder room round out the interior of the residence. A 3-car tandem garage and covered patio are also included!
- Type:
- Single Family
- Sq.Ft.:
- 2,400
- Status:
- Active
- Beds:
- 4
- Lot size:
- 0.16 Acres
- Year built:
- 2024
- Baths:
- 3.00
- MLS#:
- 6682259
ADDITIONAL INFORMATION
The heart of this ranch floor plan is an open layout with a great room, a breakfast nook and a gourmet kitchen with a walk-in pantry and a center island. The owner's suite is adjacent, and showcases a generous walk-in closet and an attached bath with double sinks and deluxe shower with separate tub. A private study with French doors, three bedrooms and two baths round out the residence. A covered patio is included!
$474,995
21485 N ELBA Road Maricopa, AZ 85138
- Type:
- Single Family
- Sq.Ft.:
- 2,570
- Status:
- Active
- Beds:
- 4
- Lot size:
- 0.16 Acres
- Year built:
- 2024
- Baths:
- 3.00
- MLS#:
- 6682211
ADDITIONAL INFORMATION
The heart of this ranch floor plan is an open layout with a great room, a breakfast nook and a gourmet kitchen with a walk-in pantry and a center island. The owner's suite is adjacent, and showcases a generous walk-in closet and an attached bath with double sinks and deluxe shower. A private study, three bedrooms and two baths round out the residence. A covered patio is included!
- Type:
- Single Family
- Sq.Ft.:
- 2,400
- Status:
- Active
- Beds:
- 4
- Lot size:
- 0.15 Acres
- Year built:
- 2024
- Baths:
- 3.00
- MLS#:
- 6682178
ADDITIONAL INFORMATION
The heart of this ranch floor plan is an open layout with a great room, a breakfast nook and a gourmet kitchen with a walk-in pantry and a center island. The owner's suite is adjacent, and showcases a generous walk-in closet and an attached bath with double sinks and a deluxe shower. Three bedrooms, a full bathroom, and powder room round out the interior of the residence. Need more garage space? This home has a 3-car tandem garage and a separate 1-car side turn garage. A covered patio is also included!
- Type:
- Single Family
- Sq.Ft.:
- 2,400
- Status:
- Active
- Beds:
- 3
- Lot size:
- 0.15 Acres
- Year built:
- 2024
- Baths:
- 3.00
- MLS#:
- 6681128
ADDITIONAL INFORMATION
The heart of this ranch floor plan is an open layout with a great room, a breakfast nook and a gourmet kitchen with a walk-in pantry and a center island. The owner's suite is adjacent, and showcases a generous walk-in closet and an attached bath with double sinks and a deluxe shower with separate tub. A private study, two bedrooms and a bath round out the interior of the residence. A tandem garage and covered patio are also included!
- Type:
- Single Family
- Sq.Ft.:
- 2,066
- Status:
- Active
- Beds:
- 3
- Lot size:
- 0.18 Acres
- Year built:
- 2005
- Baths:
- 3.00
- MLS#:
- 6671533
ADDITIONAL INFORMATION
We pay off the 1st solar at Closing! 2nd Solar is Low at $97 per Month! Luxury living with a rare Casita w/full bath! Lovely courtyard entry to huge great room with 9' ceilings. Chef's Delight kitchen, featuring a gas stove, upgraded wood cabinets, granite counters, a center island, and oversized breakfast bar. Open & spacious! Formal dining can be a den. Master bedroom offers a bay window with door to private patio. Bath has walk in shower, dual sinks, and a walk-in closet. Backyard is an oasis, offering a covered patio and raised paver sitting areas, enjoy the secluded yet spacious patio areas. Spectacular gated/guarded entry. Residents have access to a refreshing heated lap pool, large swim pool, spa, fitness center, tennis, pickle ball, library, craft/sewing & event filled club house.

Information deemed reliable but not guaranteed. Copyright 2024 Arizona Regional Multiple Listing Service, Inc. All rights reserved. The ARMLS logo indicates a property listed by a real estate brokerage other than this broker. All information should be verified by the recipient and none is guaranteed as accurate by ARMLS.
Maricopa Real Estate
The median home value in Maricopa, AZ is $370,500. This is higher than the county median home value of $365,700. The national median home value is $338,100. The average price of homes sold in Maricopa, AZ is $370,500. Approximately 73.02% of Maricopa homes are owned, compared to 14.92% rented, while 12.06% are vacant. Maricopa real estate listings include condos, townhomes, and single family homes for sale. Commercial properties are also available. If you see a property you’re interested in, contact a Maricopa real estate agent to arrange a tour today!
Maricopa, Arizona 85138 has a population of 57,075. Maricopa 85138 is more family-centric than the surrounding county with 34.79% of the households containing married families with children. The county average for households married with children is 29.48%.
The median household income in Maricopa, Arizona 85138 is $82,388. The median household income for the surrounding county is $65,488 compared to the national median of $69,021. The median age of people living in Maricopa 85138 is 36.3 years.
Maricopa Weather
The average high temperature in July is 107.4 degrees, with an average low temperature in January of 37.5 degrees. The average rainfall is approximately 8.3 inches per year, with 0 inches of snow per year.



