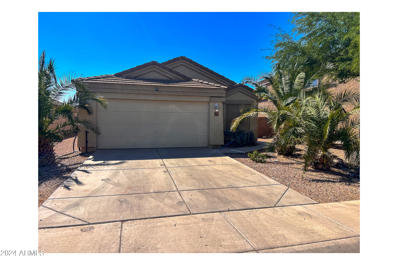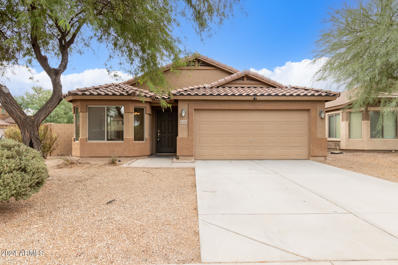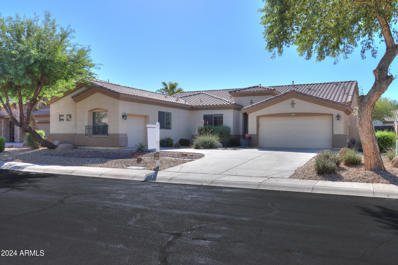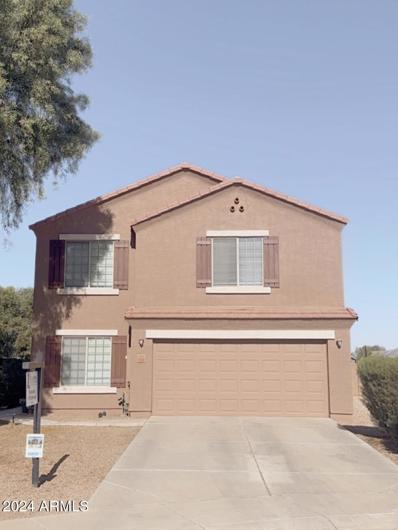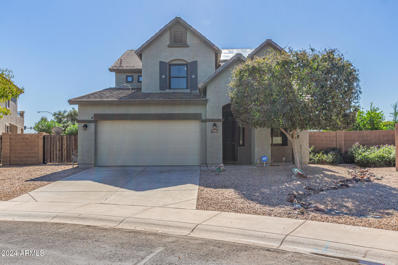Maricopa AZ Homes for Sale
- Type:
- Single Family
- Sq.Ft.:
- 2,157
- Status:
- Active
- Beds:
- 4
- Lot size:
- 0.17 Acres
- Year built:
- 2024
- Baths:
- 3.00
- MLS#:
- 6776703
ADDITIONAL INFORMATION
Brand New Energy Efficient Home! Elite community will feature a pickleball court, lake, parks, zip line, outdoor fireplace and more! This plan is a knockout featuring a 3car tandem garage for extra storage or workshop. This thoughtfully designed home features 4 bedrooms and 2.5 bathrooms, offering a welcoming haven for both residents and guests alike. The sprawling island takes center stage surrounded by White cabinets, granite counter tops and generous amount of tile throughout. Not only does this home serve as a practical workspace but also as a social hub where family and friends can gather in this great room setup. Each of our homes is built with innovative, energy-efficient features designed to help you enjoy more savings, better health, real comfort and peace of mind.
- Type:
- Single Family
- Sq.Ft.:
- 2,079
- Status:
- Active
- Beds:
- 4
- Lot size:
- 0.14 Acres
- Year built:
- 2024
- Baths:
- 3.00
- MLS#:
- 6776615
ADDITIONAL INFORMATION
HIGHLY UPGRADED Move-In Ready!! Single-story 4 BEDROOM home with 3 baths! Bedroom 3 has is own en-suite bath perfect for guests or mother-in-law. The open layout is ideal for gathering and hosting family. Smart home technology, energy star certified home in the sought after LAKES at Rancho El Dorado neighborhood. 42'' white cabinets, QUARTZ countertops! Kitchen backsplash included. Gorgeous UPGRADED 8x36'' wood-like ceramic tile floor, carpet in bedrooms. Stroll along the lakes in the evenings, and enjoy numerous parks and playgrounds. ALL SINGLE STORY NEIGHBORHOOD. Washer, dryer, fridge INCLUDED.
- Type:
- Single Family
- Sq.Ft.:
- 1,534
- Status:
- Active
- Beds:
- 4
- Lot size:
- 0.12 Acres
- Year built:
- 2006
- Baths:
- 2.00
- MLS#:
- 6776822
ADDITIONAL INFORMATION
**Looking for a Gem in Maricopa? This 4-Bedroom Beauty Has It All! ** Stop searching—you've found the one! This spectacular 4-bedroom, 2-bath home is not only move-in ready, but it also offers everything you've been looking for in a prime location near Maricopa's shopping centers and restaurants. With a backyard that could be your own slice of paradise, this property is truly a rare find. Don't wait—book your appointment now because this one won't last! Step inside to discover a home that radiates pride of ownership. The spacious floor plan includes three bedrooms and a versatile den (with a closet and doors, so it easily works as a 4th bedroom!). The BRAND NEW A/C unit will keep you cool and comfortable all year long. The kitchen is both stylish and functional, featuring beautiful cabinets with pull-out shelves and a sit-down island, perfect for casual dining. The great room boasts vaulted ceilings, creating an open and inviting space that flows effortlessly, with the master suite split from the other bedrooms for added privacy. The master bath includes dual sinks, and the shower has been remodeled for easy access. Outside, you'll find a private, easy-to-maintain backyard with a covered patio and a lovely paver patio area perfect for setting up a firepit. Minimal yard work means more time to relax and enjoy your new home! Located on a quiet street with minimal traffic, this home offers a peaceful retreat while being conveniently close to everything Maricopa has to offer. This one won't last longschedule your showing today and start living the life you deserve in Maricopa!
- Type:
- Single Family
- Sq.Ft.:
- 1,588
- Status:
- Active
- Beds:
- 3
- Lot size:
- 0.12 Acres
- Year built:
- 2020
- Baths:
- 2.00
- MLS#:
- 6776655
ADDITIONAL INFORMATION
You'll LOVE this beautiful home in Ponderosa at Glennwilde! Its charm starts with desert landscape, front porch, & a 2-car garage w/paver driveway. The inviting interior features tons of natural light, neutral paint, and tasteful flooring - tile & soft carpet. The perfectly flowing living & dining room is paired with multi-sliding doors merging the inside/outside activities! The impressive kitchen boasts SS appliances, granite counters, subway tile backsplash, white shaker cabinetry, a pantry, and a cozy nook. Its 2-tier peninsula, with a breakfast bar, overlooks the living space for a great room effect! Main bedroom has an ensuite with dual sinks, separate tub/shower, & a walk-in closet. The backyard is the ideal spot to relax, offering a covered patio w/paver extension! Move-in ready!
- Type:
- Single Family
- Sq.Ft.:
- 1,910
- Status:
- Active
- Beds:
- 4
- Lot size:
- 0.14 Acres
- Year built:
- 2006
- Baths:
- 2.00
- MLS#:
- 6776561
ADDITIONAL INFORMATION
Gorgeous home in Maricopa in Tortosa at Honeycutt and Hartman. 4 Bedroom 2 bath single story home. Eat in kitchen features a plethora of cabinets and all black appliances! Kitchen overlooks large dining area with plenty of room for the whole family. Bedrooms are all generous in size including the Primary suite with large closet. Full primary bathroom! Covered patio out back with easy to maintain landscaping in front and backyard! Brand new carpet!
- Type:
- Single Family
- Sq.Ft.:
- 2,079
- Status:
- Active
- Beds:
- 4
- Lot size:
- 0.17 Acres
- Year built:
- 2024
- Baths:
- 3.00
- MLS#:
- 6776473
ADDITIONAL INFORMATION
SINGLE STORY QUICK MOVE-IN HOME! Expansive covered front porch is the first thing you'll see complimented by beautiful stone veneer pillars. This home showcases a spacious, open concept great room and kitchen with stainless steel appliances including a gas range & granite countertops. Wood-look tile floor throughout the home completes this ZEN feel. Soft luxurious carpet in all bedrooms, including bedroom 4 which boasts its own en-suite. Come get this luxurious feeling home at an amazing price!
- Type:
- Single Family
- Sq.Ft.:
- 2,967
- Status:
- Active
- Beds:
- 3
- Lot size:
- 0.22 Acres
- Year built:
- 2006
- Baths:
- 3.00
- MLS#:
- 6776346
ADDITIONAL INFORMATION
SPARKLING POOL with water feature, gorgeous one story home almost 3,000 sq ft, 3BR/Office or Den, Bonus Room, 2.5 Bath, 3 car, recently remodeled Master Bath with 6 ft jacuzzi tub and extra large custom tile shower! SOLAR OWNED, FORMER MODEL HOME, beautiful two tone paint. 10 ft ceilings, highly upgraded kitchen offers staggered cabinets, tile backsplash and DOUBLE OVENS, family room has built in entertainment center and gas fireplace, den office has built in wall shelving. Backyard boasts artificial turf, putting green, pergola in backyard. Garage has epoxy flooring and cabinets. split 3 car garage with cabinets and soft water system. This is a MUST SEE!
- Type:
- Single Family
- Sq.Ft.:
- 1,277
- Status:
- Active
- Beds:
- 3
- Lot size:
- 0.11 Acres
- Year built:
- 2002
- Baths:
- 2.00
- MLS#:
- 6776331
ADDITIONAL INFORMATION
Ready to move in! Can be sold fully furnished! Home is in the popular Rancho El Dorado Golf Course subdivision. You walk into the freshly remodeled home with new interior paint. Kitchen has spacious cabinets, new stainless-steel appliances and kitchen nook. There is new carpet in bedrooms and tile in all the right places. Home has ceiling fans throughout and brand-new A/C unit. Sunscreens throughout. The garage was freshly painted as well. Exterior of home was recently painted. You can enjoy the fully landscaped backyard!
- Type:
- Single Family
- Sq.Ft.:
- 2,027
- Status:
- Active
- Beds:
- 4
- Lot size:
- 0.15 Acres
- Year built:
- 2006
- Baths:
- 2.00
- MLS#:
- 6775987
ADDITIONAL INFORMATION
Welcome to your dream retreat! This gorgeous single-story home offers the perfect blend of luxury and comfort, featuring a sparkling pool and a fully furnished interior. Step inside to discover an open-concept layout adorned with stylish decor and modern amenities. The spacious living area flows seamlessly into a gourmet kitchen, perfect for entertaining. 4 generously sized bedrooms and 2 bathrooms. The Gourmet kitchen is quipped with black appliances, granite countertops, and kitchen island. Inviting and cozy living room with large windows overlooking the pool. The backyard oasis boasts a beautifully landscaped pool area, with water slide for the kids and a built in BBQ, ideal for summer gatherings or quiet evenings under the stars. Package deal includes Ford Flex and custom hot rod.
- Type:
- Single Family
- Sq.Ft.:
- 2,222
- Status:
- Active
- Beds:
- 5
- Lot size:
- 0.13 Acres
- Year built:
- 2006
- Baths:
- 3.00
- MLS#:
- 6775456
ADDITIONAL INFORMATION
Large two story home located on a private culdesac with a huge backyard. This is the perfect home for guests or live in family that prefers one story living with a bedroom and full bathroom located on the first floor. This home has a fresh new coat of paint on the exterior. Don't miss out on this opportunity to own this fantastic home in a great central location of the growing city of Maricopa.
- Type:
- Single Family
- Sq.Ft.:
- 2,521
- Status:
- Active
- Beds:
- 5
- Lot size:
- 0.21 Acres
- Year built:
- 2006
- Baths:
- 3.00
- MLS#:
- 6775776
ADDITIONAL INFORMATION
This beautiful 5-bedroom, 3-bathroom, 2-car garage home is located in the sought-after Glennwilde community in Maricopa. The home has two floors and covers 2521 SqFt of space. **It features a solar system, a large pool, a heated spa, and a low-maintenance backyard with artificial turf and citrus trees. *The kitchen has granite countertops and the flooring is laminate plank throughout. The windows in the home was replaced with low energy has Solar The Glennwilde community also offers two heated pools for your enjoyment the home is close to Pacana Park with its amenities. Dog Park, Playground, Basketball, Baseball, Tennis, Fishing Pond, etc.
- Type:
- Single Family
- Sq.Ft.:
- 2,342
- Status:
- Active
- Beds:
- 4
- Lot size:
- 0.16 Acres
- Year built:
- 2021
- Baths:
- 3.00
- MLS#:
- 6775166
ADDITIONAL INFORMATION
Step inside this modern, beautiful and updated 4 bedroom 3 bath home! Built in 2021 with over 2200 sq ft of space, this newer home features a flex room, white cabinets throughout, subway tile backsplash, SS appliances, granite counters, a walk-in pantry, reverse osmosis and a large center island perfect for entertaining! Relax from a long day in a large primary suite with a huge walk in closet you and a beautiful soaking tub. The third bedroom also features it's own bath and walk in closet! Finally the large backyard is a blank canvas for you to create the backyard of your dreams! Come see why this home is perfect for you!
- Type:
- Single Family
- Sq.Ft.:
- 2,045
- Status:
- Active
- Beds:
- 3
- Lot size:
- 0.16 Acres
- Year built:
- 2014
- Baths:
- 2.00
- MLS#:
- 6775162
ADDITIONAL INFORMATION
This must see furnished home has been meticulously maintained in the Award Winning Active Adult Community of Province. This gorgeous home has 3 full bedrooms and a den. The exterior was fully painted in 2020. Tile flooring in all traffic areas and beautiful planation shutters on all windows. Kitchen features gas range, granite countertops, stainless steel appliances, pull-out shelves and reverse osmosis. Beautifully expanded patio in backyard. Extended long driveway, pavers along front walkway, mature landscaping, replacement of front irrigation and water softener in the garage. This home also includes spray foam insulation and dual pane Low E windows, making it very energy efficient. You'll love this community and all of the wonderful amenities that Province offers!
- Type:
- Single Family
- Sq.Ft.:
- 1,896
- Status:
- Active
- Beds:
- 2
- Lot size:
- 0.22 Acres
- Year built:
- 2014
- Baths:
- 2.00
- MLS#:
- 6775151
ADDITIONAL INFORMATION
You will fall in love with this Yukon model where no expense has been spared and it can be sold partially furnished. When you pull up, you will notice the upgraded exterior and the enclosed front patio with water feature. The upgraded security door opens to the entry with 15' diagonal tile with Belcaro walnut finish lighting. The den is to the right and could be made into a 3rd bedroom. The great room has Italian drapes called Veneto and are on rods with granite fineals, and each window has Hunter-Douglas roman shades. The great room overlooks the extended covered patio. The kitchen has a special stone sink, large granite counters with glass backsplash and pull-out shelves in all cabinets. Best of all - all appliances stay. The pendant lights match the Belcaro chandelier in the dining room which has sun shades on the side windows. Both bedrooms have upgraded carpet and room darkening roman shades. Both the walk-in closet and the guest bedroom closet have extra shelving. Did you notice the bay window in the master overlooking the oversized backyard? Master bath has an oversized garden tub and separate shower with rain glass. The patio has extended pergola covering with a privacy wall at one end. You have a TV jack and natural gas stub, all overlooking the extra-large, perfectly landscaped backyard. The laundry room has cabinets above the washer/dryer and the owner is leaving these appliances for you. The extra length garage has a utility sink, cabinets on two walls, overhead storage, the floor has an epoxy coating and you have a side door to the outside. All of this in the 55+ guard gated lake community of Province; where you can fish in the lakes, walk on one of the 5 miles of walking paths throughout the community, practice your putting, play a game of pickleball or tennis is nothing short of "retiring like you mean it!" To wrap it all up, inside the 32,000 square foot club house, you have a fitness center, lap pool, library, billiards room, ceramic, sewing, and computer center besides the quaint, gorgeous outdoor pool for perfect solitude or fun gatherings with friends and family. What more can you ask for... all in an incredible community awaiting your arrival !!
- Type:
- Single Family
- Sq.Ft.:
- 1,771
- Status:
- Active
- Beds:
- 2
- Lot size:
- 0.1 Acres
- Year built:
- 2016
- Baths:
- 3.00
- MLS#:
- 6775147
ADDITIONAL INFORMATION
Beautiful, Villa in the Award Winning Active Adult Community of Province! This spectacular Villa home has a gorgeous gourmet kitchen with staggered, off white cabinetry throughout, granite countertops, stainless steel appliances including a gas cooktop and double ovens. Great room floor plan with two full bedrooms, two and a half baths plus a spacious den. Owner's suite also has a french door out to the oversized covered patio where you will find a gas pre-plumb perfect for your outdoor BBQ. The garage is also extended 4' so you have plenty of room for the golf cart or additional storage space. Your spacious laundry room includes a washer, dryer and an extra fridge for additional storage. The HOA maintains the roof, exterior painting, front yard landscaping and watering.
- Type:
- Single Family
- Sq.Ft.:
- 2,695
- Status:
- Active
- Beds:
- 4
- Lot size:
- 0.13 Acres
- Year built:
- 2006
- Baths:
- 3.00
- MLS#:
- 6775110
ADDITIONAL INFORMATION
This beautiful two-story home in the desirable Glennwilde community is ready to welcome you! Featuring 4 bedrooms, 2.5 baths, and a 2-car garage, this home offers plenty of space for your family. The formal living and dining areas are perfect for hosting, and a convenient powder room is available for guests on the main floor. Upstairs, you'll find a generous loft and all the bedrooms. The beautiful backyard includes a covered patio, perfect for relaxing or entertaining
- Type:
- Single Family
- Sq.Ft.:
- 2,000
- Status:
- Active
- Beds:
- 4
- Lot size:
- 0.1 Acres
- Year built:
- 2006
- Baths:
- 3.00
- MLS#:
- 6775092
ADDITIONAL INFORMATION
BEAUTIFULLY UPDATED! Comfort meets modern style in this stylish two-story home in Smith Farms. Providing 4 beds, 2.5 baths, and a 2-car garage. The fabulous interior features a neutral palette, an abundance of natural light, and brand new luxury plank flooring & carpet in all the right places. You'll LOVE the semi-open layout, which perfectly balances privacy and connectivity! The impressive kitchen has sleek quartz counters, recessed lighting, ample wood cabinetry, a pantry, and built-in appliances w/double wall ovens & cooktop. The large main bedroom boasts a spotless ensuite with dual vessel sinks, separate tub/shower, & a walk-in closet. Check out the backyard featuring a covered patio & lush lawn, where you can relax or enjoy BBQ. See the documents section for a complete list of upgrades today!
- Type:
- Single Family
- Sq.Ft.:
- 1,317
- Status:
- Active
- Beds:
- 3
- Lot size:
- 0.12 Acres
- Year built:
- 2024
- Baths:
- 2.00
- MLS#:
- 6774918
ADDITIONAL INFORMATION
**Special Cash Pricing!** The Gull floor plan has 1,317 square feet, 3 bedrooms, 2 bathrooms and a 2 car garage. The Foyer leads to the kitchen which overlooks the great room and onto the back patio. The dining room is separated in the front of the home. The first bedroom is in the back of the home and has a full bathroom and a walk-in closet. Home features include granite countertops, 9ft ceilings, new home warranty, gutters, prewire for fans/fixtures, recessed canned lighting, blinds, smart home package (doorbell camera, smart lock, Wi-Fi thermostat, Wi-Fi garage door opener, Smart light switch, echo dot. GAS stove, microwave, dishwasher.
- Type:
- Single Family
- Sq.Ft.:
- 1,917
- Status:
- Active
- Beds:
- 4
- Lot size:
- 0.12 Acres
- Year built:
- 2024
- Baths:
- 2.00
- MLS#:
- 6774902
ADDITIONAL INFORMATION
MOVE IN READY! Blinds, Fridge, Washer and Dryer, Epoxy Garage Floor. The Mockingbird floor plan has 1,917 square feet, 4 bedrooms, 2 bathrooms and a 2 car garage. The Foyer leads to the kitchen which overlooks the great room and onto the back patio. The dining room is separated in the front of the home. The first bedroom is in the back of the home and has a full bathroom and a walk-in closet. Home features include granite countertops, 9ft ceilings, new home warranty, gutters, prewire for fans/fixtures, recessed canned lighting, blinds, smart home package (doorbell camera, smart lock, Wi-Fi thermostat, Wi-Fi garage door opener, Smart light switch, echo dot. GAS stove, microwave, dishwasher.
Open House:
Sunday, 12/22 12:00-3:00PM
- Type:
- Single Family
- Sq.Ft.:
- 2,242
- Status:
- Active
- Beds:
- 5
- Lot size:
- 0.19 Acres
- Year built:
- 2024
- Baths:
- 3.00
- MLS#:
- 6774787
ADDITIONAL INFORMATION
FINAL OPPORTUNITY!!! Ready set go! Move in Ready! No Neighbors behind! 9-FT CEILINGS & 8 FT SLIDER out to a HUGE PATIO!! 8 ft Garage Door and 8ft Gate. Our beautiful Blackstone home is a split floor plan with an open-concept kitchen. Main living area is perfect for entertaining. Completed with white cabinets and granite in the kitchen/bath. 2'' blinds, garage door opener, smart home package & rain gutters included. Enjoy easy control with the Smart home system that comes with a smart wall panel, smart lock, and doorbell camera. Play Parks throughout the community, walking paths and trails, grassy common areas, and volleyball/ basketball courts
- Type:
- Single Family
- Sq.Ft.:
- 2,070
- Status:
- Active
- Beds:
- 3
- Lot size:
- 0.15 Acres
- Year built:
- 2024
- Baths:
- 2.00
- MLS#:
- 6774844
ADDITIONAL INFORMATION
QUICK DELIVERY HOME FOR OCTOBER 2024!! Structural options include Paver Driveway & Entry, 9' Ceiling and 8' Interior Doors, Tankless Water Heater, Gas Stub for Range/Oven, Gas Stub at Back Patio, Soft Water Loop, 8' Garage Door (instead of a standard 7'), Garage Service Door and additional window in Master & Dining Room. Kitchen has 42'' Premier White Cabinets w/ Hardware, Quartz Countertop, Tile Backsplash, Pendant Light Pre-Wires and SS Appliances. Wood-laminate Flooring can be found throughout the common areas w/ Plank Tile Flooring in the laundry & bathrooms and upgraded Carpet/Pad in the bedrooms. All bathrooms have Raised Vanities and Upgraded Faucets/Lighting and the Master Shower has a Tile Surround. Ceiling Fan Pre-wires in all Bedrooms, Great Room & Covered Patio.
Open House:
Saturday, 12/28 12:00-3:00PM
- Type:
- Single Family
- Sq.Ft.:
- 1,881
- Status:
- Active
- Beds:
- 3
- Lot size:
- 0.19 Acres
- Year built:
- 2024
- Baths:
- 2.00
- MLS#:
- 6774779
ADDITIONAL INFORMATION
FINAL OPPORTUNITY!!! QUICK MOVE-IN, Large Lot, double gates and blinds!! Expanding over 1,881 square feet, this remarkable 3-bed, 2-bath offers a spacious and inviting atmosphere. The oversized kitchen island and huge pantry cater to culinary enthusiasts, while the thoughtfully designed appliances and fixtures optimize energy usage. With energy-efficient windows, insulation, and HVAC systems, this home minimizes environmental impact and helps lower utility costs. Enjoy the perfect combination of comfort and style.
- Type:
- Single Family
- Sq.Ft.:
- 1,568
- Status:
- Active
- Beds:
- 3
- Lot size:
- 0.12 Acres
- Year built:
- 2024
- Baths:
- 2.00
- MLS#:
- 6774634
ADDITIONAL INFORMATION
BRAND NEW Meritage home that is move-in ready with washer/dryer, refrigerator and blinds! Upgraded kitchen boasts white shaker-style cabinets with 42'' uppers, granite counter tops, stainless appliances including a gas range, and a HUGE island with breakfast bar. Tile everywhere but the bedrooms. Popular Leslie floorplan has a split master and large great room. Premium lot with no rear neighbors and no 2-story homes nearby for added privacy. The Copper Ridge neighborhood is centrally located and features walking trails, playgrounds and expansive greenbelts. Each spray foam insulated home is built with innovative, energy-efficient features designed to help you enjoy more savings, better health, and give you peace of mind. **Ask about our awesome seller incentives using MTH Mortgage**
- Type:
- Single Family
- Sq.Ft.:
- 1,532
- Status:
- Active
- Beds:
- 4
- Lot size:
- 0.12 Acres
- Year built:
- 2006
- Baths:
- 2.00
- MLS#:
- 6774533
ADDITIONAL INFORMATION
Welcome home in the highly sought-after Senita community of Maricopa! This stunning single-level bungalow features 4 spacious bedrooms and 2 full baths, perfect for families or anyone seeking ample space. The open-concept layout includes a split master bedroom for added privacy. This home is filled with upgrades, including vaulted ceilings, fresh paint, and new carpet throughout, along with epoxy flooring in the 2-car garage for durability and style. Enjoy the serene outdoors with mature trees and a covered patio, ideal for relaxation or entertaining guests. Located within a vibrant community, you'll have access to walking and biking paths, plus the convenience of nearby schools and shopping. This gem is a must-see! Don't miss your chance to own this beautiful home in Maricopa
- Type:
- Single Family
- Sq.Ft.:
- 2,816
- Status:
- Active
- Beds:
- 4
- Lot size:
- 0.16 Acres
- Year built:
- 2007
- Baths:
- 3.00
- MLS#:
- 6774494
ADDITIONAL INFORMATION
Come see Come Buy this elegant two-story Contemporary Mediterranean-style home nestled in a prestigious lake subdivision. This contemporary residence boasts breathtaking mountain views with a 2 car and a 3rd single car garage. The downstairs bedroom with the adjacent full bath makes this an excellent home for NextGen needs. The heart of the home features a beautiful eat-in kitchen with a large counter-height breakfast bar, perfect for casual dining and entertaining. Designer tile and carpet flooring flow throughout, adding a touch of sophistication to every room. Outside, enjoy serene living with a private front courtyard and a vast, private backyard offering ample space for relaxation and outdoor activities. VA Assumable Loan for VA Buyers. Outside, enjoy serene living with a private front courtyard and a vast, private backyard offering ample space for relaxation and outdoor activities. This home harmonizes modern comforts with timeless Mediterranean charm, making it the perfect retreat for discerning homeowners. Buyer and Buyer's Agent to confirm all information

Information deemed reliable but not guaranteed. Copyright 2024 Arizona Regional Multiple Listing Service, Inc. All rights reserved. The ARMLS logo indicates a property listed by a real estate brokerage other than this broker. All information should be verified by the recipient and none is guaranteed as accurate by ARMLS.
Maricopa Real Estate
The median home value in Maricopa, AZ is $370,500. This is higher than the county median home value of $365,700. The national median home value is $338,100. The average price of homes sold in Maricopa, AZ is $370,500. Approximately 73.02% of Maricopa homes are owned, compared to 14.92% rented, while 12.06% are vacant. Maricopa real estate listings include condos, townhomes, and single family homes for sale. Commercial properties are also available. If you see a property you’re interested in, contact a Maricopa real estate agent to arrange a tour today!
Maricopa, Arizona 85138 has a population of 57,075. Maricopa 85138 is more family-centric than the surrounding county with 34.79% of the households containing married families with children. The county average for households married with children is 29.48%.
The median household income in Maricopa, Arizona 85138 is $82,388. The median household income for the surrounding county is $65,488 compared to the national median of $69,021. The median age of people living in Maricopa 85138 is 36.3 years.
Maricopa Weather
The average high temperature in July is 107.4 degrees, with an average low temperature in January of 37.5 degrees. The average rainfall is approximately 8.3 inches per year, with 0 inches of snow per year.


