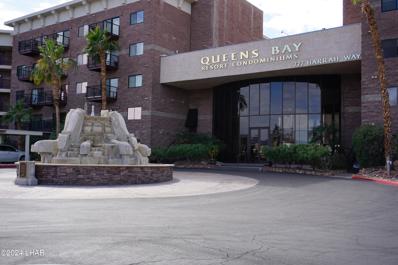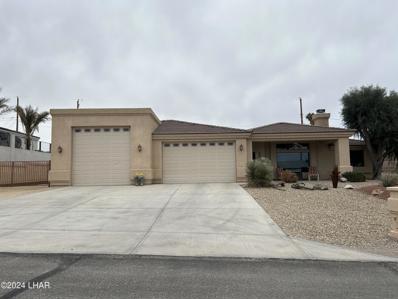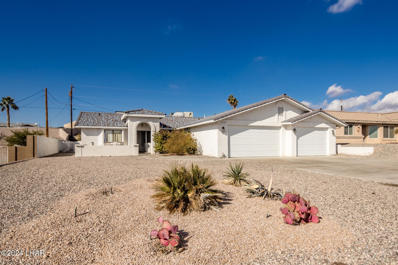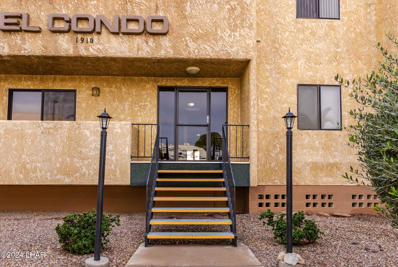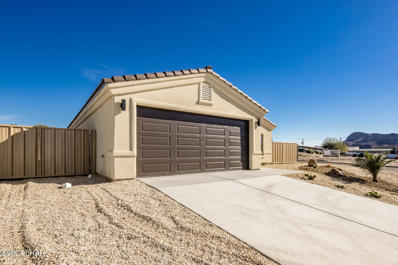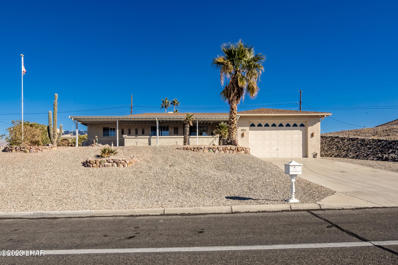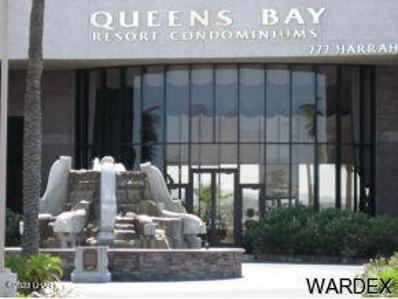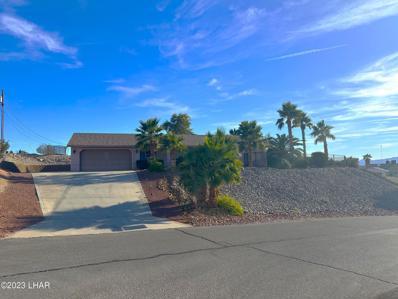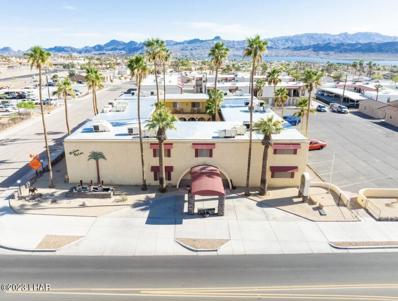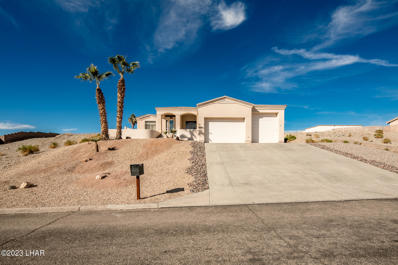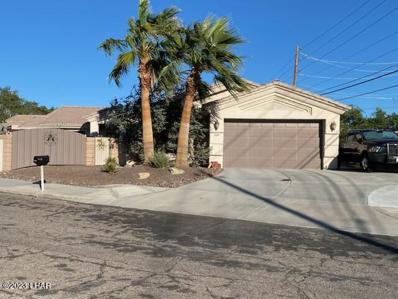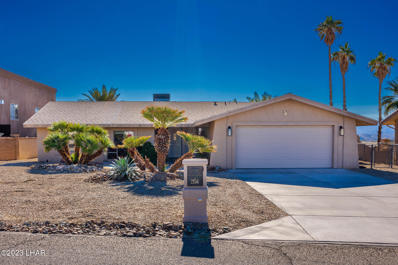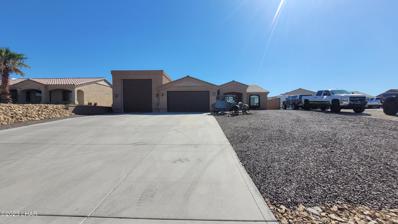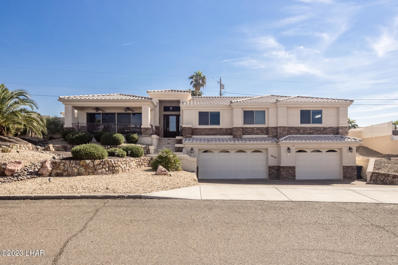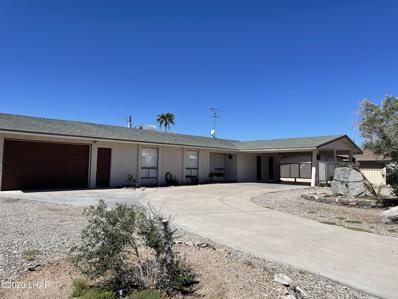Lake Havasu City AZ Homes for Sale
- Type:
- Single Family
- Sq.Ft.:
- 3,506
- Status:
- Active
- Beds:
- 5
- Lot size:
- 0.27 Acres
- Year built:
- 1993
- Baths:
- 3.25
- MLS#:
- 1029515
- Subdivision:
- Lake Havasu City
ADDITIONAL INFORMATION
Fantastic 5-bedroom, 4-bathroom (2 of the bathrooms with double sinks), 3-car garage encompassing 3,506 sq ft. of living space and packed with generous amenities! This home features a formal dining room, a den that offers natural light and views, and a comfortable living room with a wood burning fireplace. The kitchen has beautiful granite counters, Electric double oven range with propane Cooktop, solid wood cabinetry, and a fun coffee bar. The game room awaits your entertaining creativity with a full bar (bar with sink and mini fridge), Pool table, and double sliders to the balcony with a view! Two of the bathrooms have had tasteful updates with a spa like modern feel. The Primary bedroom grants access to the backyard pool area and includes a large walk-in closet, updated plank tile flooring, and 2 archways to the spa like bathroom. The outdoor kitchen area includes stainless steel shelving, concrete counters, and large built in BBQ. The private pool and spa are perfect for catching some rays, and relaxing! 25' of Double-gated parking on the side is perfect for toys or creating the perfect play area! The garage floors are epoxy coated. Don't miss out on this special house!
- Type:
- Single Family
- Sq.Ft.:
- 2,421
- Status:
- Active
- Beds:
- 4
- Lot size:
- 0.26 Acres
- Year built:
- 2019
- Baths:
- 2.25
- MLS#:
- 1029357
- Subdivision:
- Lake Havasu City
ADDITIONAL INFORMATION
Welcome to this versatile property that seamlessly blends comfortable living and rental opportunity! This home features a unique design for multifunctional use, catering to both personal and/or rental needs. With dual entrances and separate living spaces, it offers flexibility for homeowners seeking additional income or multigenerational living arrangements. The interior features stylish tile floors, complemented by elegant granite countertops, and warm brown cabinetry. Enjoy the convenience of a boat-deep garage catering to our Havasu lifestyle. The open concept design creates a refreshing flow throughout providing a welcoming feel for both daily living and entertaining. Say goodbye to the hassle of searching for parking spots and enjoy the luxury of ample parking right at your doorstep. This is where comfort meets modern living!
- Type:
- Condo
- Sq.Ft.:
- 1,027
- Status:
- Active
- Beds:
- 2
- Lot size:
- 0.02 Acres
- Year built:
- 1991
- Baths:
- 2.00
- MLS#:
- 1029213
- Subdivision:
- Lake Havasu City
ADDITIONAL INFORMATION
Beautifully appointed unit on 3rd. floor. overlooking city. This unit has One Bedroom and one den and it is completely remodeled and tastefully furnished. It has new dual pane, low e windows. Walk to elevator, lobby & pool in minutes. Queen's Bay is a fully gated community and offers heated pool & two spas, a beautiful lobby which is a meeting point of owners or entertain your guests. Enjoy views of city lights at night from your balcony. London Bridge, English village, channel, movie theatre, multiple restaurants & night club are within walking distance. Property comes COMPLETELY FURNISHED. Owner will remove some personal decorative items after close of escrow.
- Type:
- Single Family
- Sq.Ft.:
- 1,851
- Status:
- Active
- Beds:
- 3
- Year built:
- 2025
- Baths:
- 1.75
- MLS#:
- 1029159
- Subdivision:
- Lake Havasu City
ADDITIONAL INFORMATION
Price of $664,900 is to build this Sunset Homes floorplan on your prepared lot.. Price does not include land, grading landscape, walls, swimming pool. or sewer/septic. RV Garage is 20'' wide x 53' deep w/ a 13' door. Standard features include: granite or quartz countertops, soft close cabinetry with hardware, tile throughout all common living areas, hand troweled walls, kerfed doors, pre-wiring for surround sound, cameras, and security, air conditioned garages, insulated garages, garage door openers, front & rear covered patios, reverse osmosis, and Wi-Fi capable thermostats. Builder is a licensed Realtor in Arizona. Footprint of this plan is 84.6' wide x 57.7' deep. Floorplan and garage can be modified to fit smaller or larger lots. 4th bedroom option available Builder is a licensed Realtor in Arizona.
- Type:
- Single Family
- Sq.Ft.:
- 1,986
- Status:
- Active
- Beds:
- 3
- Lot size:
- 0.27 Acres
- Year built:
- 2006
- Baths:
- 2.00
- MLS#:
- 1029144
- Subdivision:
- Lake Havasu City
ADDITIONAL INFORMATION
Perfectly maintained owner occupied property with everything you need in your Lake Havasu dream home! The Living Area comes with a Wood Burning Fireplace and Open Floor Plan. The Granite Kitchen has Knotty Alder Cabinetry and a generous pantry. The Large Master Suite comes with a Walk-In Closet, Dual Vanities, plus a Large Walk-In Shower and separate Jetted Tub. All this, plus an excellent location on a lovely, quiet, cul-de-sac street of nice homes, close to downtown! The 2 car garage is extra deep and wide, PLUS the RV garage is 44' deep with a LEVEL driveway. There is also a double gate that offers large SIDE Parking! The backyard paradise is fully walled and private, and has a perfectly sized, NEWER gunite pool with a margarita table and baja shelf. * The pool is solar heated. (no propane). There is also a large, covered tiki bar area, perfect for relaxing in the shade on a hot summer day. There is an over sized laundry room and plenty of extra storage as well. You will love this home and all it has to offer! This is an exceptional floor plan with many nice features.
- Type:
- Single Family
- Sq.Ft.:
- 2,029
- Status:
- Active
- Beds:
- 3
- Year built:
- 2025
- Baths:
- 3.00
- MLS#:
- 1029124
- Subdivision:
- Lake Havasu City
ADDITIONAL INFORMATION
Price of $739,900 is to build this Sunset Homes floorplan on your prepared lot. Price does not include land, grading, landscape, walls or sewer/septic. Standard features include: granite or quartz countertops, soft close cabinetry with hardware, tile throughout all common living areas, hand troweled walls, kerfed doors, pre-wiring for surround sound, cameras, and security, air conditioned garages, insulated garages, garage door openers, large front & rear covered patios, reverse osmosis, and Wi-Fi capable thermostats. Builder is a licensed Realtor in Arizona. Footprint of this plan is 75' wide x 75' deep. Floorplan and garage can be modified to fit smaller or larger lots. 4th bedroom option available for $779,900 on your lot.
- Type:
- Single Family
- Sq.Ft.:
- 1,906
- Status:
- Active
- Beds:
- 4
- Year built:
- 2025
- Baths:
- 2.50
- MLS#:
- 1029120
- Subdivision:
- Lake Havasu City
ADDITIONAL INFORMATION
Price of $664,900 is to build this Sunset Homes floorplan on your prepared lot. Price does not include land, grading, landscape, walls, or sewer/septic. RV Garage is 19' wide x 73' deep with a 14' tall door. Standard features include granite or quartz countertops, soft close cabinetry, tile throughout all common living areas, hand troweled walls, kerfed doors, pre wiring for surround sound, cameras, and security, air conditioned garage, insulated garage, garage door openers, large front & rear covered patios, reverse osmosis, WI-FI capable thermostats, and much more. Builder is a licensed Realtor in Arizona. AZ ROC # 315035. Footprint of this plan is 67' wide x 77' deep. Garage can be modified to fit smaller or larger lots. Swimming Pool Not Included.
- Type:
- Single Family
- Sq.Ft.:
- 1,611
- Status:
- Active
- Beds:
- 3
- Year built:
- 2025
- Baths:
- 1.75
- MLS#:
- 1029118
- Subdivision:
- Lake Havasu City
ADDITIONAL INFORMATION
Price of $614,900 is to build this Sunset Homes floorplan on your prepared lot. Price does not include land, grading, landscape, walls or sewer or septic. RV garage on this plan is 24' wide x 73' deep. Standard features include granite or quartz countertops, tile throughout all common living areas, hand troweled walls, kerfed doors, pre wiring for surround sound, cameras, & security, air conditioned garages, insulated garages, garage door openers, large front & rear covered patios, reverse osmosis, Wi-Fi capable thermostats, and much more. Builder is a licensed Realtor in Arizona. Footprint of this plan is 71.10' wide x 76' deep. Floorplan and garage can be modified to fit smaller or larger lots. Builder is a licensed Realtor in Arizona.
- Type:
- Single Family
- Sq.Ft.:
- 2,369
- Status:
- Active
- Beds:
- 3
- Lot size:
- 0.32 Acres
- Year built:
- 1991
- Baths:
- 1.75
- MLS#:
- 1029090
- Subdivision:
- Lake Havasu City
ADDITIONAL INFORMATION
Welcome to your Havasu Home located on an extra large lot! Home features 3 bedrooms with split design and pocket door separating the guest bedroom side. Open floor plan with vaulted ceilings, gas fireplace and wet bar for entertaining. Oversized master bedroom with french doors leading to the back yard. Master bath has walk-in tiled shower, dual sinks and walk-in closet. New carpet in the bedrooms. Boat deep garage with 8' door and bonus room off the back. Walled in backyard with above ground spa and plenty of room for a pool. Gated side parking.
- Type:
- Condo
- Sq.Ft.:
- 756
- Status:
- Active
- Beds:
- 1
- Lot size:
- 0.02 Acres
- Year built:
- 1984
- Baths:
- 1.00
- MLS#:
- 1029026
- Subdivision:
- Lake Havasu City
ADDITIONAL INFORMATION
Convenient Central location!! A short walk to so many popular places in the heart of Havasu; coffee shops, restaurants, boutiques, nightlife, library, grocery stores and more! This condo has a pool on site, laundry in unit, everything you need to feel comfortable including a back patio to catch all the amazing sunsets. Lower level unit, 1 parking spot plus guest parking.
- Type:
- Single Family
- Sq.Ft.:
- 1,691
- Status:
- Active
- Beds:
- 4
- Year built:
- 2024
- Baths:
- 2.00
- MLS#:
- 1028809
- Subdivision:
- Lake Havasu City
ADDITIONAL INFORMATION
Welcome to your dream home in beautiful Lake Havasu! This newly constructed home is a rare find, featuring four bedrooms and two modern bathrooms. The 22x32 2-car garage provides ample space for your vehicle, boat or toys. This property offers the luxury of side parking on both sides of the home, providing extra space for additional trailers. Immerse yourself in the ultimate relaxation with your private pool and spa. Whether you're entertaining guests or enjoying a quiet evening under the stars, this property offers a perfect oasis. Boating enthusiasts will appreciate the proximity to the Riviera Launch Ramp. Experience the best of Lake Havasu living in this New Construction Home!
- Type:
- Single Family
- Sq.Ft.:
- 1,731
- Status:
- Active
- Beds:
- 3
- Lot size:
- 0.24 Acres
- Year built:
- 1988
- Baths:
- 2.00
- MLS#:
- 1028564
- Subdivision:
- Lake Havasu City
ADDITIONAL INFORMATION
ONE OWNER HOME!!! Wonderful lake and mountain views from inside and out!!!! You'll love the huge 30x10 front covered patio.....perfect for watching Havasu's magnificent sunsets!!! Spacious interior....over 1700 sqft of living space with large open kitchen, breakfast bar, walk in pantry/laundry room, and convenient slider to the front patio. Split bedroom design with private master suite complete with walk in closet and HUGE 6ft x 6ft walk in shower!!!!! Garage features a 10 ft high door....perfect height for a boat & taller toys!! Partially furnished.....a must see!
- Type:
- Condo
- Sq.Ft.:
- 1,016
- Status:
- Active
- Beds:
- 1
- Lot size:
- 0.02 Acres
- Year built:
- 1992
- Baths:
- 2.00
- MLS#:
- 1028565
- Subdivision:
- Lake Havasu City
ADDITIONAL INFORMATION
TOP LEVEL 5TH / RARE CORNER UNIT -BEST OF THE BEST OF THE LONDON BRIDGE AND CHANNEL WATER VIEWS - RECENT TOTAL REMODEL SUITE - AVAIL FULLY FURNISHED TURN KEY - GRANITE/STAINLESS/ TOP GRADE APPLIANCES / FURNITURE, BEST OF THE BEST IN CITY. VIEW OF THE WATERS EDGE, SANDY BEACHES, BRIDGE-AND CHANNEL WALK. - ALL JUST STEPS AWAY. UPSCALE GATED COMMUNITY - ROOM FOR RVS & BOAT PARKING BEHIND THE GATES...AND MORE - CALL US TODAY FOR YOUR PERSONAL TOUR! NOTE: RECENTLY CONVERTED FROM A 2 BED TO A 1 BED, GIVING HUGE LIVING ROOM AREA HOWEVER CAN BE CONVERTED BACK TO A 2 BEDROOM. ALSO HAS BUILD IN MURPHY BED FOR ADDITONAL GUESTS.
- Type:
- Single Family
- Sq.Ft.:
- 1,287
- Status:
- Active
- Beds:
- 3
- Lot size:
- 0.35 Acres
- Year built:
- 1998
- Baths:
- 2.00
- MLS#:
- 1028381
- Subdivision:
- Lake Havasu City
ADDITIONAL INFORMATION
Terrific home with incredible Lake and Mountain Views from living room, master bedroom and from the tropical feel backyard and pool. This home is beautifully updated and just the right size to be easy to maintain. Smart floorplan will delight. Gorgeous and updated kitchen and baths. Massive RV parking. Lovely and easy to maintain landscaping. Oversized 2 car garage with boat deep bay. Great area. Sunset views every day of the year.
- Type:
- Condo
- Sq.Ft.:
- 523
- Status:
- Active
- Beds:
- 1
- Lot size:
- 0.3 Acres
- Year built:
- 1972
- Baths:
- 1.00
- MLS#:
- 1028337
- Subdivision:
- Lake Havasu City
ADDITIONAL INFORMATION
Check out this amazing opportunity! SHORT TERM RENTAL ALLOWED! Located in the heart of Havasu's downtown district, close to restaurants, bars and shopping! Great investment, or vacation home, Hidden Palms allows short term rentals! This unit is updated, light and bright with plenty of parking for toys and trailers. On site laundry. Sold furnished! Community center, heated pool, with resort like feel.
- Type:
- Single Family
- Sq.Ft.:
- 2,055
- Status:
- Active
- Beds:
- 3
- Lot size:
- 0.32 Acres
- Year built:
- 2001
- Baths:
- 2.00
- MLS#:
- 1028285
- Subdivision:
- Lake Havasu City
ADDITIONAL INFORMATION
Welcome to your dream home! This stunning 3-bedroom, 3-bathroom pool home is a true gem nestled in a quiet neighborhood with picturesque lake views. As you step inside, you'll be greeted by an abundance of natural light that enhances the fresh atmosphere throughout. The recently updated kitchen is a chef's delight, boasting modern appliances and a sleek design, with plenty of storage. The spacious bedrooms and split floorplan provide comfort and privacy. The three well-appointed bathrooms offer convenience and style. Venture into the garage, and you'll find more than just space for your vehicles. The RV garage and side parking provide ample room for your outdoor toys, and the abundance of storage options ensures a clutter-free living experience. Whether you have hobbies, tools, or simply need extra space, this home has it all. The newer AC unit ensures your comfort year-round. Step outside into your private oasis, where the sparkling pool invites you to relax and unwind. Don't miss the chance to make this haven your own—schedule your own private showing today!
- Type:
- Single Family
- Sq.Ft.:
- 1,637
- Status:
- Active
- Beds:
- 3
- Lot size:
- 0.16 Acres
- Year built:
- 2006
- Baths:
- 2.00
- MLS#:
- 1028273
- Subdivision:
- Lake Havasu City
ADDITIONAL INFORMATION
Gorgeous Pool Home. And Mrs. Clean lives here! Centrally located close to restaurants and shopping. Brand new lighting and upgraded ceiling fans throughout. Vaulted ceilings. Skylights. Granite counters in kitchen with stainless steel appliances. Granite counters in all bathrooms. Tile flooring. Large primary bedroom with walk in closet. Sun screens on all windows. Enjoy entertaining family and friends in the inviting backyard with pavers surrounding the sparkling pool and water feature that's fully landscaped with privacy block wall. New green turf. There is also side parking for a boat or trailer. Boat deep garage. Close to boat launch ramp and marina. Call me for your showing today.
- Type:
- Single Family
- Sq.Ft.:
- 1,606
- Status:
- Active
- Beds:
- 3
- Lot size:
- 0.22 Acres
- Year built:
- 1975
- Baths:
- 2.00
- MLS#:
- 1028220
- Subdivision:
- Lake Havasu City
ADDITIONAL INFORMATION
AMAZING LAKE VIEWS AND GREAT LOCATION!!! Custom built home in a great neighborhood with views from your back yard of the Lake and Cupcake mountain, 3 covered patios and room for a pool perfect for entertaining. This impeccably maintained 3 bedroom 2 bath home has so many upgrades including soft close drawers in kitchen, master bath remodeled, 5 ton AC installed in 2018, flooring and more. So close to Main street shopping, Restaurants, entertainment, London Bridge and the golf course!! This one is a must see...schedule your showing today before it's gone!!!!
- Type:
- Single Family
- Sq.Ft.:
- 1,954
- Status:
- Active
- Beds:
- 3
- Lot size:
- 0.4 Acres
- Year built:
- 2024
- Baths:
- 1.75
- MLS#:
- 1028118
- Subdivision:
- Lake Havasu City
ADDITIONAL INFORMATION
MODEL HOME ON YOUR APPROVED LOT - ZERO ENERGY, GRID TIED PV SOLAR, ENERGY STAR RATED, FABULOUS CONTEMPORARY KITCHEN. Transitional design, Farm House Fabulous, 10 foot ceilings, custom shaker cabinets throughout, with stunning granite/stone island & counters, RV GARAGE 20 X 55 WITH 16 Wide x 13.5 High door, MODEL OPEN 11 TO 4 Directions: MCCULOCH TO BREAKERS (CORNER BREAKERS & MCCULLOCH)
- Type:
- Single Family
- Sq.Ft.:
- 1,546
- Status:
- Active
- Beds:
- 3
- Lot size:
- 0.33 Acres
- Year built:
- 2010
- Baths:
- 2.00
- MLS#:
- 1028064
- Subdivision:
- Lake Havasu City
ADDITIONAL INFORMATION
Popular Sunset Homes 3 bed/2 bath ''1,562 Model'' with amazing RV/Motorhome garage now on the market and ready for a new owner! This house is an exceptional find for your buyer...Clean, tidy & well maintained is an understatement. This 2010 build is rare in condition... even now not even nail holes in the bedrooms! This home is a great Split Bedroom floor plan with Owner Suite on one side with Bedrooms #2 & #3 and 2nd bath separated by Living, Kitchen and Dining areas. The common areas are open and airy with vaulted ceilings and decor shelves. The rear covered patio is extended and is accessible from Owner's Suite, main living area, and the massive RV garage! This house has a deep and wide front driveway that approaches the garage which boasts a serious 73' deep garage with full height RV pull through rear door. This property's rear yard has great potential for an amazing backyard oasis. The lot is both adjacent and elevated above a city wash! That means no neighbors too close. This house has great lake and mountain range views from the front and rear elevations which is a bonus! Room to grow and a wonderful opportunity for your buyer. Easy to show. Call to schedule a showing!
- Type:
- Single Family
- Sq.Ft.:
- 2,501
- Status:
- Active
- Beds:
- 3
- Lot size:
- 0.23 Acres
- Year built:
- 2007
- Baths:
- 3.00
- MLS#:
- 1028011
- Subdivision:
- Lake Havasu City
ADDITIONAL INFORMATION
Welcome to this custom home, built in 2007, that offers the perfect blend of elegance and functionality. With 2,500 square feet of living space, this property is a true gem located in the heart of Lake Havasu City. This home features 3 bedrooms, 3 bathrooms, and a media room that could easily serve as a 4th bedroom. A spacious kitchen that is a chef's dream with a propane range, island, beautiful maple chocolate glazed cabinets, a double pantry, and a convenient wine fridge. The living room boasts generous proportions, a cozy fireplace, creating a warm and inviting atmosphere for family and friends. Step out onto the balcony to experience gorgeous lake views and stunning sunsets, making every evening a memorable one. Enjoy the convenience of an elevator providing easy access from the lower garages to the main living area. Step out into your own private paradise in the backyard, featuring a solar-heated pool and an above-ground spa located just off the master suite. A generous 3 car garage, measuring an impressive 41'x40' deep on all garage bays for 6+ cars, comes complete with a shop, and even a separate bathroom for added convenience.
- Type:
- Condo
- Sq.Ft.:
- 1,016
- Status:
- Active
- Beds:
- 2
- Lot size:
- 0.02 Acres
- Year built:
- 1992
- Baths:
- 2.00
- MLS#:
- 1027947
- Subdivision:
- Lake Havasu City
ADDITIONAL INFORMATION
Furnished Turn key condo features 2 bed 2 bath split floor plan. Updated unit with beautiful kitchen cabinets, tile floors, tiled walk in shower. Indoor laundry. Views of the golf course and mountains! This upscale gated condominium complex offers free boat & motorhome parking! Walking distance to the beach, channel, and park. Close to Shopping, Restaurants, Movies, and more! Heated Pool in winter plus 2 Spas. Onsite bbq's for your convenience and Huge Lobby for entertaining!! Pet Friendly!
- Type:
- Single Family
- Sq.Ft.:
- 1,211
- Status:
- Active
- Beds:
- 3
- Lot size:
- 0.28 Acres
- Year built:
- 1998
- Baths:
- 1.75
- MLS#:
- 1027938
- Subdivision:
- Lake Havasu City
ADDITIONAL INFORMATION
Did you know that 'Palo Verde' is Spanish for 'Green Stick'? It's also the name of a densely branched tree that has sweet little yellow blooms on it! Now that our Spanish and Arboriculture lesson is through, allow me to tell you about this slice of heaven that happens to be located on 'Palo Verde' Blvd in beautiful Lake Havasu City! It's important for you to know that the sellers are the original owners of this great property. The 3 bedrooms are of split design with the primary suite including a walk-in closet and walk-in shower. The 3-car boat-deep garage (with 8' doors) has a fresh new epoxy floor that's ready and waiting for all your toys! Massive backyard with a lake view and more than enough room for a pool. This would make a wonderful first-time home, vacation getaway or long-term rental/investment property.
$1,775,900
335 Buccaneer Ln Lake Havasu City, AZ 86406
- Type:
- Single Family
- Sq.Ft.:
- 3,597
- Status:
- Active
- Beds:
- 6
- Lot size:
- 0.39 Acres
- Year built:
- 2022
- Baths:
- 4.75
- MLS#:
- 1027920
- Subdivision:
- Lake Havasu City
ADDITIONAL INFORMATION
Welcome home to your own private Havasu Paradise... this property has so much to offer. Main house was completed in Dec 2022 & casita was finished in 2023. Main house is 4 bedrooms (2 master bedrooms) & 3.5 bathrooms. Primary master has a wet room & spacious walk in closet. This property was designed for aging in place with several ada friendly features such as beach entry showers & 36''+ wide doorways. The Chefs kitchen with natural gas 36'' wide range, double beverage fridge, under counter ice maker, raised dishwasher, deck mount pot filler, glass rinser & more... We didn't forget the four legged kids- there is even a dog room. With a dog bar! Amazing pool with waterfalls, light shows, Baja shelf & 2 margarita tables. The detached luxury casita is 2 bedrooms with 2 bathrooms. Casita Kitchen has natural gas range, raised dishwasher, under counter ice maker, deck filler...& more. The laundry room is double duty as dog room with a Dutch door & the dog bar is in there as well. Casita master has a large walk in closet as well as beach entry shower with dual shower heads... Garage has 10' and 14' doors, a custom epoxy floor & you have to check out the garage bathroom! Owner/agent Both main house and casita have energy efficiency upgrades such as spray foam insulation, energy efficient windows, upgraded ac units, and more... perfect upgrades for our hot summers. Let's talk numbers for this rare unicorn with 2599 sq ft main house with a detached 998 sq ft casita. The 73'4"long RV garage is 30'7" wide which gives you 2248 sq ft of RV garage!... plus the 2 car garage is 23'4" deep by 23' wide giving you 537 sq ft which totals 2785 sq ft of garage!!! Wow! Make sure you check out the roof of the casita since the entire roof is an observation deck. Perfect for balloon festival and fireworks display's not to mention all our gorgeous sunsets! Plus... There's still room for a second pool if you want one behind the casita as well! ...Ask your agent for the list of upgrades. Too many to list here.
- Type:
- Single Family
- Sq.Ft.:
- 1,557
- Status:
- Active
- Beds:
- 3
- Lot size:
- 0.3 Acres
- Year built:
- 1976
- Baths:
- 2.00
- MLS#:
- 1027843
- Subdivision:
- Lake Havasu City
ADDITIONAL INFORMATION
Looking for a fantastic investment opportunity? Your search ends here! This 3-bedroom, 2-bathroom home is tenant-occupied, providing immediate rental income. With spacious living areas, a modern kitchen with stainless steel appliances, a bonus room that can be used as a office/den or possible 4th bedroom. On a large lot with terraced fenced back yard. Side parking on both sides of the home with a 2 car garage and a covered carport. This property is turnkey for investors, making it an ideal addition to your portfolio. Don't miss this opportunity! Photos were taken before tenants moved in.

The information being provided is for consumers’ personal, non-commercial use and will not be used for any purpose other than to identify prospective properties consumers may be interested in purchasing. The data relating to real estate for sale on this web site comes in part from the IDX Program of the Lake Havasu Association of REALTORS ® MLS. Real estate listings held by brokerage firms other than Xome Inc. are governed by MLS Rules and Regulations and detailed information about them includes the name of the listing companies. Copyright 2025 Lake Havasu Association of REALTORS ® MLS. All rights reserved.
Lake Havasu City Real Estate
The median home value in Lake Havasu City, AZ is $435,900. This is higher than the county median home value of $329,900. The national median home value is $338,100. The average price of homes sold in Lake Havasu City, AZ is $435,900. Approximately 57.78% of Lake Havasu City homes are owned, compared to 20.42% rented, while 21.8% are vacant. Lake Havasu City real estate listings include condos, townhomes, and single family homes for sale. Commercial properties are also available. If you see a property you’re interested in, contact a Lake Havasu City real estate agent to arrange a tour today!
Lake Havasu City, Arizona has a population of 56,510. Lake Havasu City is less family-centric than the surrounding county with 16.26% of the households containing married families with children. The county average for households married with children is 17.96%.
The median household income in Lake Havasu City, Arizona is $59,817. The median household income for the surrounding county is $49,738 compared to the national median of $69,021. The median age of people living in Lake Havasu City is 54.8 years.
Lake Havasu City Weather
The average high temperature in July is 108.9 degrees, with an average low temperature in January of 41.8 degrees. The average rainfall is approximately 4.9 inches per year, with 0 inches of snow per year.


