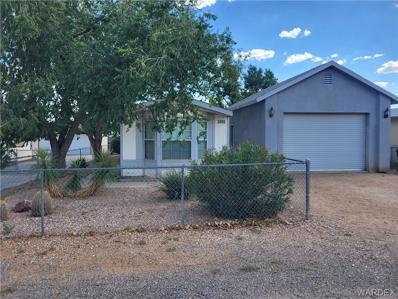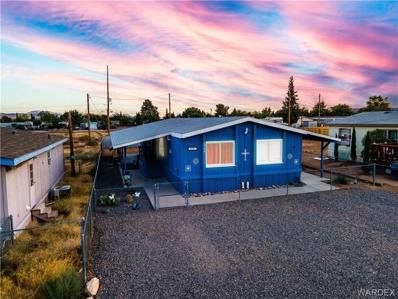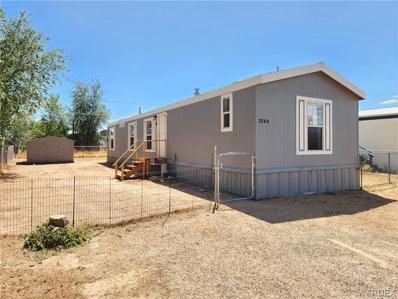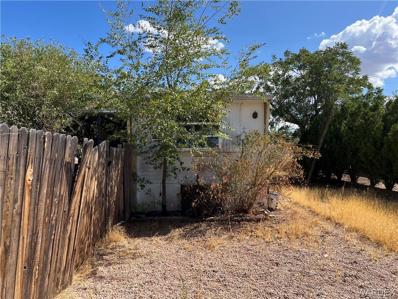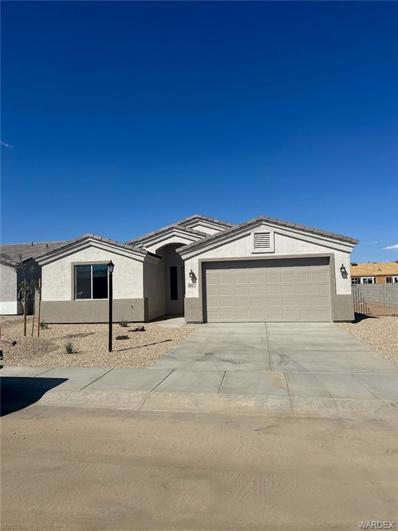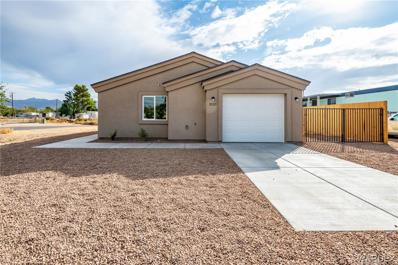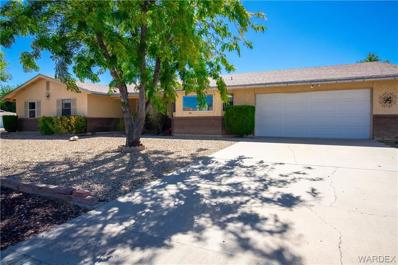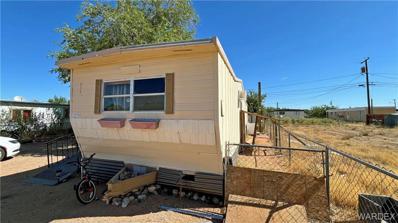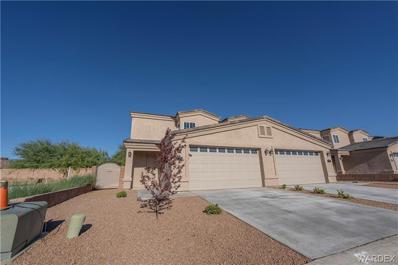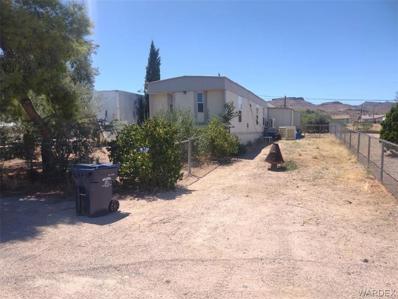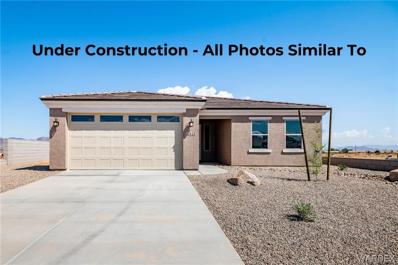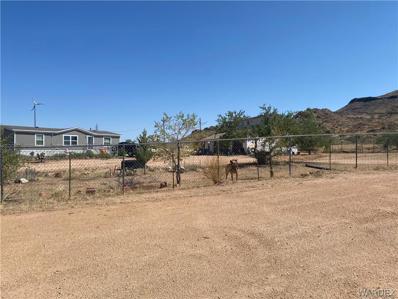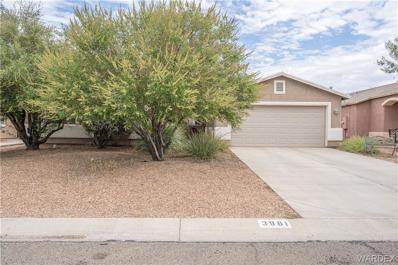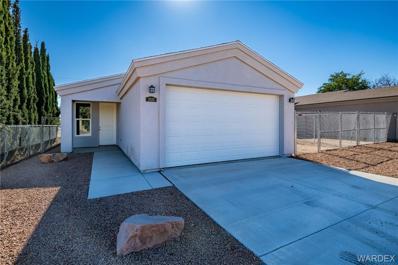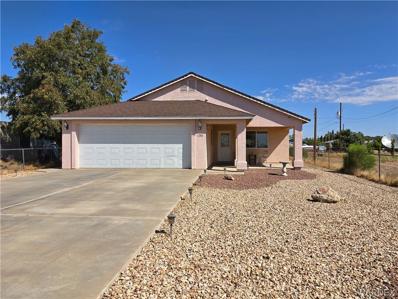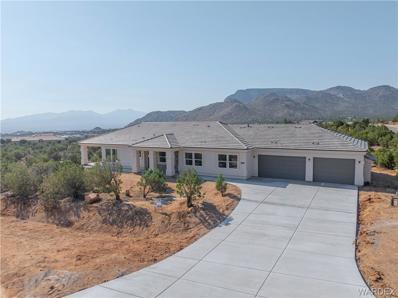Kingman AZ Homes for Sale
$159,500
2080 E Lass Avenue Kingman, AZ 86409
- Type:
- Other
- Sq.Ft.:
- 775
- Status:
- Active
- Beds:
- 2
- Lot size:
- 0.14 Acres
- Year built:
- 1996
- Baths:
- 1.00
- MLS#:
- 019524
- Subdivision:
- New Kgmn Add Unit 11 TR
ADDITIONAL INFORMATION
RARE- AFFORDABLE GARAGE HOME Needs some TLC,a little sweat equity,and upgrading. This ONE is perfect for a first time home buyer,someone looking to downsize, or maybe a winter retreat for all you Snowbirds! The neighbors are wonderful too! Affordable little charmer,with a nice big BLOCK garage (384 sq.ft.). Awesome backyard with apricot -Heavy producer!) ,pine and other shade trees., for plenty of summer comfort,and space for gardening. Close to shopping, schools/I-40,GRAND CANYON,AND ALL BEAUTIFUL ARIZONA HAS TO OFFER!
- Type:
- Single Family
- Sq.Ft.:
- 1,330
- Status:
- Active
- Beds:
- 3
- Lot size:
- 0.16 Acres
- Year built:
- 2024
- Baths:
- 2.00
- MLS#:
- 019543
- Subdivision:
- New Kgmn Add Unit 11 TR
ADDITIONAL INFORMATION
1330 square foot new 2x6 construction home with synthetic stucco and shingle roof with double-pane windows. The front yard is fully landscaped with RV gate access to the fully fenced backyard with chainlink. The home is set up with electric heating system, range, water-heater and electric cooling system that will keep you comfortable all year around. The 3 bedrooms 2 bathrooms 2 car garage is perfect in the inside, the kitchen has granite counter tops and stainless steel stove, microwave and dishwasher. The open floor plan is perfect for entertaining guests and create a wonderful open space. The home is accented with nickel fixtures in both lighting and plumbing. The carpet in both bedrooms make for cozy feel but tile is placed through the kitchen, dining room, hallways and both bathroom for a more elegant look, walk- in shower in master bathroom, walk- in closet in master bedroom. 2 year Builder Warranty. Estimated completion date is Nov 15th.
$178,000
3130 E Lass Avenue Kingman, AZ 86409
- Type:
- Other
- Sq.Ft.:
- 1,056
- Status:
- Active
- Beds:
- 3
- Lot size:
- 0.14 Acres
- Year built:
- 1990
- Baths:
- 2.00
- MLS#:
- 019549
- Subdivision:
- New Kgmn Add Unit 9 TR
ADDITIONAL INFORMATION
Don't miss out on this great home! This 3 bedroom 2 bath home has been completely updated with new flooring, texture and paint throughout, light fixtures and dual pane low E windows. The roof was replaced approximately 8 years ago. The backyard is surrounded with privacy fencing, mature trees, grass and a large storage shed. This home is priced to sell and would make a wonderful starter home or a great home for someone looking to downsize. The seller is providing a new stove to be installed before closing. Welcome Home!
- Type:
- Other
- Sq.Ft.:
- 1,536
- Status:
- Active
- Beds:
- 3
- Lot size:
- 0.15 Acres
- Year built:
- 1986
- Baths:
- 2.00
- MLS#:
- 019397
- Subdivision:
- New Kgmn Add Unit 8 TR
ADDITIONAL INFORMATION
Beautiful Home that was remodeled 3.5 years ago. This property is a split floor plan with open living room, high ceilings, ceiling fans and new light fixtures. Bedrooms are all good size with roomy closet space. Master bedroom has large walk-in closet and lots of space in the large master bathroom with soaking tub and separate walk-in shower. There is a separate formal dining area, den or crafting area perfect for kids or a separate sitting room. The kitchen has tons of counter space with a breakfast bar. Appliances are 4 years old. From the kitchen is a nice size indoor laundry room with several built-in cabinets for storage. This home is now on City Sewer, roof and air conditioning is approximately 5 years new. Home is fully fenced, a storage shed and new gravel placed in the front entry for parking and in the entry. In-door laundry room**Low taxes*mountain views all around* Many off-roading trails close for fun entertainment* enjoy our great weather *Kingman is within 40 minutes to Laughlin Nevada Casinos, Colorado River Boating & Lake Mohave's fishing* 2 hours to Las Vegas Nevada* Bring the family, bring the friends and make this home* Call your agent today to see this beautiful home!
$160,000
3093 E Lass Avenue Kingman, AZ 86409
- Type:
- Single Family
- Sq.Ft.:
- 600
- Status:
- Active
- Beds:
- 2
- Lot size:
- 0.14 Acres
- Year built:
- 1969
- Baths:
- 1.00
- MLS#:
- 019376
- Subdivision:
- New Kingman Addition No 1
ADDITIONAL INFORMATION
**Charming Remodeled 2-Bedroom Home in a Quiet Neighborhood** Nestled in a serene and peaceful neighborhood, this beautifully remodeled 2-bedroom, 1-bathroom home offers the perfect blend of modern amenities and cozy charm. The thoughtfully updated interiors feature an refreshed living space with fresh paint, new flooring, and plenty of natural light. The fully renovated kitchen boasts sleek countertops, updated appliances, and ample cabinet space, making it ideal for both everyday cooking and entertaining. The bedrooms provide a comfortable retreat, while the updated bathroom features contemporary fixtures and finishes. Step outside to your private oasis a large, fully fenced backyard that offers endless possibilities. Whether you're looking to create a garden, install a pool, or simply enjoy a quiet afternoon, this expansive outdoor space is perfect for it all. Located in a quiet, pet-friendly area, this home is close to schools, parks, and local amenities, making it an ideal choice for those seeking both convenience and tranquility. Don t miss the opportunity to make this delightful home yours!
$190,000
4618 N Edward Lane Kingman, AZ 86409
- Type:
- Other
- Sq.Ft.:
- 1,187
- Status:
- Active
- Beds:
- 3
- Lot size:
- 0.43 Acres
- Year built:
- 1998
- Baths:
- 2.00
- MLS#:
- 019328
- Subdivision:
- New Kgmn Add Unit 11 TR
ADDITIONAL INFORMATION
New, updated kitchen cabinets and beautiful butcher block counter tops. Need parking? This split floor plan single wide is sitting on just under 1/2 acre of land. With features like, a large master bedroom and bathroom and vaulted ceilings, this home feels more spacious than the square footage would lead you to believe. Out front is an approximately 200 square foot fully screened Arizona room and a 2 car carport. The seller just re-ducted the HVAC system as well. Don't miss this one. Schedule your showing today!
- Type:
- Other
- Sq.Ft.:
- 885
- Status:
- Active
- Beds:
- 3
- Lot size:
- 0.13 Acres
- Year built:
- 2002
- Baths:
- 2.00
- MLS#:
- 019282
- Subdivision:
- New Kingman Addition No 6
ADDITIONAL INFORMATION
Check out this HUD owned property located in Kingman, AZ! *THE SEPTIC SYSTEM HAS BEEN INSPECTED AND FOUND TO BE FUNCTIONAL!* This beautiful manufactured home features 3 bedrooms and 2 bathrooms, as well as a spacious living room and kitchen. The primary bedroom has its own bathroom with a walk in shower. The second and third bedrooms are great for extra room in the home as well. The home is also equipped with central air conditioning and heating, making it comfortable to live in year-round. This home is located just minutes from the city of Kingman and all the amenities you need. You're also just a short drive from the Colorado River, where you can enjoy water sports, fishing, and hiking. Contact your agent to submit offers on the HUD Home Store government website. Managed by asset manager. HUD Case # 023-926753. homes are Sold As Is.
- Type:
- Other
- Sq.Ft.:
- 900
- Status:
- Active
- Beds:
- 5
- Lot size:
- 0.15 Acres
- Year built:
- 1975
- Baths:
- 2.00
- MLS#:
- 019273
- Subdivision:
- New Kgmn Add Unit 11 TR
ADDITIONAL INFORMATION
5 bedroom, 1 and a half bath singlewide on partially fenced lot. Mature trees and 2 sheds on property for extra storage. Perfect investment property, or first time home! Lots of potential to make this your own. Located near by shopping, schools, and other amenities. Stop putting money in the pocket of your landlord and put it into the building equity of your OWN HOME! NO BANKS, NO HASSLE, EASY QUALIFYING! Owner carry option available with 15-20K down. Home being sold as-is. Members of seller LLC are licensed realtors in the state of Arizona.
- Type:
- Single Family
- Sq.Ft.:
- 2,530
- Status:
- Active
- Beds:
- 3
- Lot size:
- 1 Acres
- Year built:
- 1986
- Baths:
- 2.00
- MLS#:
- 019260
- Subdivision:
- Shadow Mountain Estates
ADDITIONAL INFORMATION
Welcome to your dream home in the prestigious Shadow Mountain Estates! Nestled on a full-acre lot within city limits, this one-of-a-kind custom residence offers a perfect blend of luxury and comfort in this peaceful and serene location. Step inside to discover an expansive layout featuring a luxurious bar game room, which could also serve as a cozy den with its inviting fireplace and striking tongue-and-groove wood ceiling. The heart of the home is the chefs kitchen, a culinary masterpiece with grand pantry closet, abundant granite countertops and cabinetry, designed to inspire your inner gourmet. The grand living space boasts vaulted ceilings with exposed wood beams, creating an airy and open atmosphere. The spacious master bedroom is a private retreat, complete with its own wood-burning fireplace, perfect for relaxing after a long day. Boat deep garage with copious storage and shelving to house all of your extra projects, tools, toys or vehicles. Entertainers back yard is west facing with mature trees, grass, rock and an above ground pool, enjoy this personal oasis surrounded by the privacy of a block wall and Arizona sunsets. Recent updates include fresh interior paint and new carpet in one bedroom, ensuring a modern and welcoming environment. HVAC units replaced just recently, and the rising cost of electricity is not a major concern with the large solar system on this home. Included in the home's features is a central vac system to help keep your new home tidy and neat. Experience the elegance and charm of this exceptional home, where every detail has been thoughtfully crafted. Don t miss the opportunity to make this extraordinary property your own.
$281,000
2871 E Cerro Vista Kingman, AZ 86409
- Type:
- Single Family
- Sq.Ft.:
- 1,472
- Status:
- Active
- Beds:
- 3
- Year built:
- 2024
- Baths:
- 2.00
- MLS#:
- 019254
- Subdivision:
- Cerbat Vistas
ADDITIONAL INFORMATION
This brand new home (a Desert Rose 1472 2-Car) has a two/ten year new Home Buyer's Warranty. This home includes many upgrades: an open floor plan, split bedrooms, granite countertops, inside laundry room, a walk-in closet in the master suite, tile roof, block wall, private back yard with gate, front yard landscaping with automatic watering system, and many more features. Broker is the owner/seller
- Type:
- Single Family
- Sq.Ft.:
- 961
- Status:
- Active
- Beds:
- 2
- Lot size:
- 0.14 Acres
- Year built:
- 2024
- Baths:
- 2.00
- MLS#:
- 019247
- Subdivision:
- New Kgmn Add Unit 11 TR
ADDITIONAL INFORMATION
Currently this property is under construction. Photos of finished product are of the same model in a different location and new photos of this current home will be provided when the home is complete. appx October 30th *2-bedroom 2 bath all electric new construction home offers 966 sq ft of living space and 1 car attached garage! Home features include: *Front landscaping *Shingle roof *Open floor plan *Tile flooring Throughout * Ceiling fans *Recessed lighting *Casual dining *White Quartz countertops *Kitchen pantry *Stainless steel appliances *Master bedroom with walk-in closet, single vanity and walk in shower *Guest bedroom with full guest bath *Covered back patio *Large back yard ready for your finishing touches! One Seller is a licensed Real Estate agent in the state of Arizona.
- Type:
- Single Family
- Sq.Ft.:
- 1,637
- Status:
- Active
- Beds:
- 2
- Lot size:
- 0.41 Acres
- Year built:
- 1972
- Baths:
- 2.00
- MLS#:
- 018190
- Subdivision:
- New Kgmn Add Unit 9 TR
ADDITIONAL INFORMATION
Large home nicely updated with 2 bedroom, 2 bath and 2 car garage and carport. This home was recently remodeled with new flooring throughout, new paint and much more. Home features and separate living room, dining room and family room with wood burning stove. Full security system installed. Primary bedroom on the main floor with a loft/bedroom upstairs. This property sits on a fully fenced double lot with sheds for storage, a carport and much more.
- Type:
- Single Family
- Sq.Ft.:
- 2,350
- Status:
- Active
- Beds:
- 3
- Lot size:
- 0.36 Acres
- Year built:
- 1983
- Baths:
- 2.00
- MLS#:
- 018181
- Subdivision:
- Hillcrest Estates
ADDITIONAL INFORMATION
Welcome to this beautifully maintained brick home that combines classic charm with modern comfort. Located in a desirable neighborhood, this residence offers a blend of timeless elegance and practical living on a corner lot * Inside you will find a spacious, open-concept living area with natural light pouring through large windows, highlighting the warm, rich tones of the brick fireplace * The well-appointed kitchen features ample cabinetry, tons of room to cook and dance * window overlooking front yard * Large walk in pantry as well as laundry room and access to backyard * Formal dining room * home boasts three generously sized bedrooms, including a master suite with a private en-suite bathroom and walk-in closet * Each bedroom offers plenty of space and natural light * House has new carpet * New Interior Paint and Window Coverings * There is an Office/Den/Extra Room off the garage * Beautiful shade trees and rose bushes * Backyard is fully fenced * RV parking and so much more!
- Type:
- Other
- Sq.Ft.:
- 720
- Status:
- Active
- Beds:
- 2
- Lot size:
- 0.13 Acres
- Year built:
- 1971
- Baths:
- 1.00
- MLS#:
- 018169
- Subdivision:
- New Kingman Addition No 3
ADDITIONAL INFORMATION
2-bedroom, 1-bathroom manufactured home on a 50x112 lot. The home features a generous living area with an open kitchen. It is perfectly situated on the lot, providing plenty of room for parking in the fully-fenced yard. Additionally, there is a large shade tree and a nice-sized covered porch.
- Type:
- Single Family
- Sq.Ft.:
- 1,960
- Status:
- Active
- Beds:
- 4
- Lot size:
- 0.08 Acres
- Year built:
- 2024
- Baths:
- 3.00
- MLS#:
- 018125
- Subdivision:
- La Costa Townhomes
ADDITIONAL INFORMATION
WELCOME TO LA COSTA! Centrally located within a short distance behind to the Kingman Regional Medical Center. Semi-gated community currently has 50+ completed residences. These are attached single family properties, meaning they are built similar to a duplex with a common wall but are legally 2-separate parcels to be sold & owned separately. Each unit consists of 1,960 Sf with 4-bedroom, 3-bathrooms, open concept living area with upstairs loft that looks down on the living room along with granite tops and stainless steel appliances which are beautifully accented by the tile back splash. Upgraded tile floor in all common areas with carpet in bedrooms. Master suite is large with a walk in closet measuring approximately 5'x10', master bath has a dual sink vanity & a tiled walk in shower with custom glass doors. 2x6 exterior walls, stucco exterior, tile roof, block wall with wrought iron gates around backyards. All units have a domestic water sprinkler system inside for superior fire protection. 2-car garage with 8' high doors and window inserts. The views from the upstairs bedroom windows and the balcony in the master suite are unmatched!! These homes are well built and well priced. Just a short jaunt to the hospital, Wal-Mart, Smith's, and several fast food and shopping options. This property is ideal for someone looking for very low maintenance and quiet living. This homes is well priced at only $188/SF for brand new construction! These are great for a family needing four bedrooms, an investor looking to place 1031 Exchange funds, and all other buyer groups. Contact your agent today and go take a look!
- Type:
- Other
- Sq.Ft.:
- 912
- Status:
- Active
- Beds:
- 2
- Lot size:
- 0.14 Acres
- Year built:
- 1983
- Baths:
- 2.00
- MLS#:
- 018090
- Subdivision:
- New Kgmn Add Unit 11 TR
ADDITIONAL INFORMATION
Move in ready home that's priced to sell! The home features 2 bedrooms with 2 bathrooms. Spacious living room...ceiling fans...kitchen has a casual dining area...fully fenced with mature shade tree. This home will not last. Call your Realtor today!
- Type:
- Single Family
- Sq.Ft.:
- 1,593
- Status:
- Active
- Beds:
- 3
- Year built:
- 2024
- Baths:
- 2.00
- MLS#:
- 018048
- Subdivision:
- Cerbat Vistas
ADDITIONAL INFORMATION
This brand new home (a Ironwood 1593 2-Car) has a two/ten year new Home Buyer's Warranty. This home includes many upgrades: an open floor plan, split bedrooms, granite countertops, inside laundry room, a walk-in closet in the master suite, tile roof, block wall, private back yard with gate, front yard landscaping with automatic watering system, and many more features. Broker is the owner/seller
$262,000
4719 N Sierra Road Kingman, AZ 86409
- Type:
- Single Family
- Sq.Ft.:
- 1,250
- Status:
- Active
- Beds:
- 3
- Lot size:
- 0.18 Acres
- Year built:
- 2024
- Baths:
- 2.00
- MLS#:
- 017985
- Subdivision:
- New Kgmn Add Unit 11 TR
ADDITIONAL INFORMATION
This all-electric, newly constructed home in Kingman offers 1,250 square feet of modern living space. The home features a beautifully landscaped front yard, a kitchen island, custom tile showers, and granite countertops. With vinyl plank flooring, stainless steel appliances, and modern light fixtures throughout, every detail has been thoughtfully considered. The property also includes a spacious 2-car garage, a 50x150 lot with a full brick wall, a fresh concrete driveway, and new gates with RV access
- Type:
- Other
- Sq.Ft.:
- 1,264
- Status:
- Active
- Beds:
- 3
- Lot size:
- 2.13 Acres
- Year built:
- 2023
- Baths:
- 2.00
- MLS#:
- 017984
- Subdivision:
- Sunward Ho! Ranches
ADDITIONAL INFORMATION
Enjoy country living close to town with this new manufactured home, boasting a vaulted ceiling and an open floor plan. Situated at the foothills of the mountains, the home features a split floor plan with walk-in closets, a kitchen island, and a sliding glass door leading from the dining room. A utility room accommodates your washer/dryer needs. The expansive shop offers ample parking for cars and toys, along with two storage rooms on the main floor and three finished rooms upstairs ideal for a two-bedroom guest house. The property is fully fenced, providing a secure space for dogs and ample room for larger animals, the Home is secured by SI2x tie downs so financing shouldn't be a problem.
$285,000
3961 E Ames Avenue Kingman, AZ 86409
- Type:
- Single Family
- Sq.Ft.:
- 1,652
- Status:
- Active
- Beds:
- 3
- Lot size:
- 0.15 Acres
- Year built:
- 2012
- Baths:
- 2.00
- MLS#:
- 017588
- Subdivision:
- Chaparral Mesa
ADDITIONAL INFORMATION
Charming 3-Bedroom, 2-Bath, 2-Car Garage Home in Kingman, AZ! This delightful property offers a spacious open floor plan with vaulted ceilings, ceiling fans, recessed lighting, washer, dryer, refrigerator stay & split bedrooms perfect for modern living. The large kitchen features ample cabinets, counter space, pantry, complemented by a convenient breakfast bar. Tile floors grace the Entry, kitchen and bathrooms, cozy carpet in bedrooms and living room. The oversized indoor laundry room ensures your chores are a breeze. Retreat to the large master bedroom, complete with a walk-in closet, walled closet space, and an en-suite bathroom. Indulge in the soaking tub, dual sinks, and a tiled walk-in shower with glass doors for ultimate relaxation. Two guest bedrooms with full bathroom! Enjoy outdoor living on the covered patio, surrounded by a beautifully landscaped front and back yard. The backyard is enclosed by a block wall fence, providing privacy and a serene atmosphere. Patio furniture, grill and yard tools included! Additionally, the property includes a spacious 2-car garage. This home is a perfect blend of comfort and style, waiting for you to make it your own. Don't miss out on this fantastic opportunity in Kingman, AZ!
- Type:
- Single Family
- Sq.Ft.:
- 1,193
- Status:
- Active
- Beds:
- 3
- Year built:
- 2024
- Baths:
- 2.00
- MLS#:
- 017840
- Subdivision:
- New Kingman Addition No 1
ADDITIONAL INFORMATION
Brand new construction 3 bedroom, 2 bath home with a 2 car garage. This quality built home has 2x6 walls, stucco wrapped eaves and a shingle roof. The front yard is fully landscaped with an automatic watering system with a 6 ft chain link fence around the entire property including separation fencing from your neighbors in the front yard. The interior of the home is an open floor plan with beautiful wood plank tile flooring in the living areas, granite countertops, 3 piece stainless steel appliance package, large kitchen island, open floor plan, indoor laundry and utility room. The master suite includes a walk in shower in the master bathroom. This brand new home is priced to sell and comes with a 2 year builder warranty. Welcome home!
- Type:
- Single Family
- Sq.Ft.:
- 1,193
- Status:
- Active
- Beds:
- 3
- Year built:
- 2024
- Baths:
- 2.00
- MLS#:
- 017839
- Subdivision:
- New Kingman Addition No 1
ADDITIONAL INFORMATION
Brand new construction 3 bedroom, 2 bath home with a 2 car garage. This quality built home has 2x6 walls, stucco wrapped eaves and a shingle roof. The front yard is fully landscaped with an automatic watering system with a 6 ft chain link fence around the entire property including separation fencing from your neighbors in the front yard. The interior of the home is an open floor plan with beautiful wood plank tile flooring in the living areas, granite countertops, 3 piece stainless steel appliance package, large kitchen island, open floor plan, indoor laundry and utility room. The master suite includes a walk in shower in the master bathroom. This brand new home is priced to sell and comes with a 2 year builder warranty. Welcome home!
- Type:
- Single Family
- Sq.Ft.:
- 1,340
- Status:
- Active
- Beds:
- 3
- Lot size:
- 0.22 Acres
- Year built:
- 2007
- Baths:
- 2.00
- MLS#:
- 017743
- Subdivision:
- New Kgmn Add Unit 11 TR
ADDITIONAL INFORMATION
Welcome to your new home near the college! This charming 3-bedroom, 2-bathroom residence offers the perfect blend of comfort and convenience. The open-concept layout seamlessly connects the kitchen, dining room, and living room, creating a spacious and inviting atmosphere. The kitchen features a breakfast bar that comfortably seats 3 to 4 people, perfect for casual dining or entertaining guests. Step outside to the covered patio, ideal for enjoying the beautiful Arizona weather year-round. The expansive yard provides plenty of space for outdoor activities and includes RV gates and alley access, offering ample parking and storage options. Don't miss the opportunity to make this wonderful home your own!
- Type:
- Single Family
- Sq.Ft.:
- 1,361
- Status:
- Active
- Beds:
- 3
- Lot size:
- 0.11 Acres
- Year built:
- 2022
- Baths:
- 2.00
- MLS#:
- 017574
- Subdivision:
- Kingman Airport Tract
ADDITIONAL INFORMATION
Discover this charming 2-year-old home featuring 3 bedrooms and 2 bathrooms in Kingman, AZ. Conveniently situated just 1.5 miles from shopping, schools, parks, and the library, this property offers easy access to all your needs. The kitchen seamlessly flows into the living room, allowing you to enjoy your favorite shows or engage with guests while cooking. It boasts sleek white cabinets and comes equipped with stainless steel appliances. The spacious master bedroom includes a generous walk-in closet, and the master bathroom features dual sinks along with a tub/shower combination. Inside, you'll find a laundry room complete with storage and a folding table. When you're ready to unwind, step out onto the covered back patio to soak up the beautiful Arizona sunshine.
- Type:
- Single Family
- Sq.Ft.:
- 2,673
- Status:
- Active
- Beds:
- 4
- Lot size:
- 5.62 Acres
- Year built:
- 2024
- Baths:
- 4.00
- MLS#:
- 017509
- Subdivision:
- N/A
ADDITIONAL INFORMATION
Welcome to your dream home! Nestled on 5.62 acres of cedar tree-covered land, this brand new stick-built residence offers unparalleled luxury and stunning views in Kingman. This property is a true hidden gem, combining modern elegance with serene natural beauty...KEY FEATURES INCLUDE: 4 Spacious Bedrooms offering plenty of room for family, guests, or a home office...3.5 Luxurious Bathrooms including a primary bathroom with a large walk-in shower and dual sink vanity...Open Floor Plan provides a seamless connection of the kitchen and family room, perfect for entertaining...A Gourmet Kitchen equipped with upgraded fixtures and appliances...3-Car Garage: Enormous 33' x 33' space, providing ample room for vehicles and storage...Expansive 14' x 40' Covered Patio to enjoy the forever unobstructed brilliant views of the Hualapai Mountains and the city of Kingman...Private Well to ensure a reliable water supply...ADDITIONAL HIGHLIGHTS: Private Driveway is shared with just a few other properties, adding to the secluded feel of the home...The breathtaking scenery is unmatched, offering a peaceful and picturesque setting...This exquisite home is designed for those who appreciate luxury and tranquility. Don't miss your chance to own this piece of paradise in Kingman. Contact your agent today for a private showing and make this your new forever home!

Kingman Real Estate
The median home value in Kingman, AZ is $153,100. This is lower than the county median home value of $329,900. The national median home value is $338,100. The average price of homes sold in Kingman, AZ is $153,100. Approximately 61.2% of Kingman homes are owned, compared to 28.77% rented, while 10.03% are vacant. Kingman real estate listings include condos, townhomes, and single family homes for sale. Commercial properties are also available. If you see a property you’re interested in, contact a Kingman real estate agent to arrange a tour today!
Kingman, Arizona 86409 has a population of 12,858. Kingman 86409 is more family-centric than the surrounding county with 18.71% of the households containing married families with children. The county average for households married with children is 17.96%.
The median household income in Kingman, Arizona 86409 is $39,139. The median household income for the surrounding county is $49,738 compared to the national median of $69,021. The median age of people living in Kingman 86409 is 48.7 years.
Kingman Weather
The average high temperature in July is 97.1 degrees, with an average low temperature in January of 32.3 degrees. The average rainfall is approximately 8 inches per year, with 0.1 inches of snow per year.
