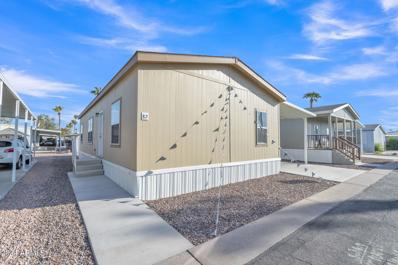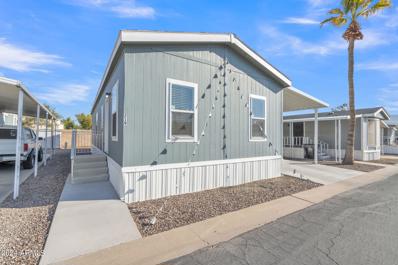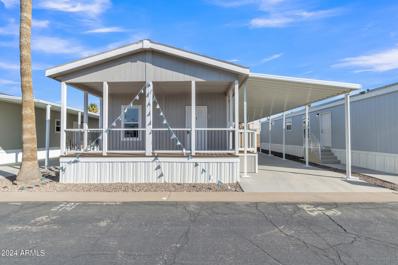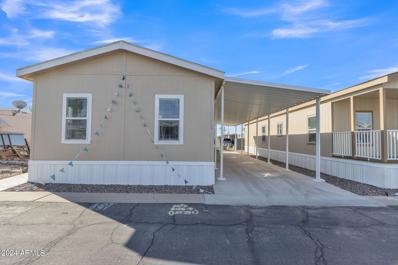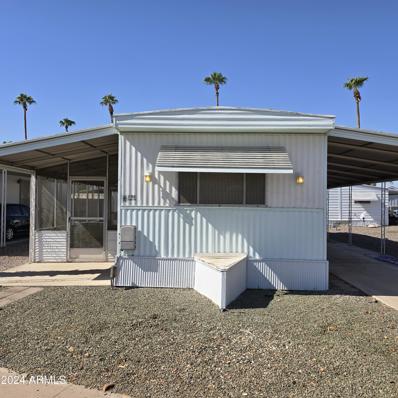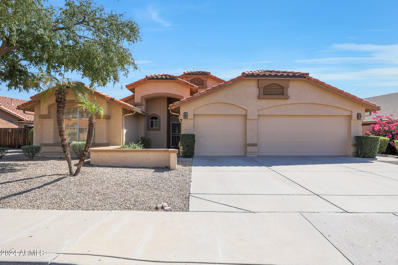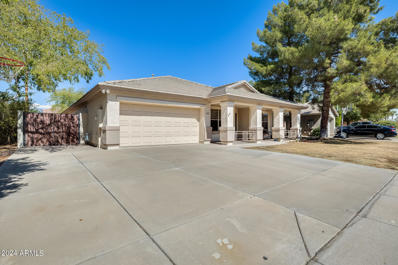Glendale AZ Homes for Sale
- Type:
- Other
- Sq.Ft.:
- 1,488
- Status:
- Active
- Beds:
- 2
- Year built:
- 1978
- Baths:
- 2.00
- MLS#:
- 6771017
ADDITIONAL INFORMATION
This BEAUTIFUL IMMACULATE HOME has everything you will love! ! ! Nestled inside the Gated Adult Community of Casa Del Sol with all the upgrades you could want! All new appliances - microwave, dishwasher, refrigerator, flat top stove. This home is a MUST SEE...beautifully maintained, and has so much to offer. Come take a look for yourself!
- Type:
- Single Family
- Sq.Ft.:
- 1,688
- Status:
- Active
- Beds:
- 4
- Lot size:
- 0.15 Acres
- Year built:
- 1971
- Baths:
- 2.00
- MLS#:
- 6770654
ADDITIONAL INFORMATION
Look no further! FULLY REMODELED 4 huge bedrooms 2 baths with RV GATE and storage for your toys , NO HOA! FRESH EXTERIOR AND INTERIOR PAINT! Upon entry you'll be greeted by a spacious living room and a modern concept brand new kitchen with quartz countertops, and all appliances included! Ample living space offered with the generously sized bedrooms for families seeking modern comfort. New contemporary flooring and baseboards, newly renovated bathrooms , new light fixtures and ceiling fans, new doors, are just some of the updates! Don't miss out, priced to sell!
- Type:
- Single Family
- Sq.Ft.:
- 2,075
- Status:
- Active
- Beds:
- 5
- Lot size:
- 0.17 Acres
- Year built:
- 1974
- Baths:
- 2.00
- MLS#:
- 6770263
ADDITIONAL INFORMATION
Welcome to this spacious home in a great location. Home features 5 bedrooms, 2 full bathrooms, 2 car garage with extra storage space, and a refreshing diving pool. Updated kitchen with newer appliances, quartz countertops, new sink and faucet, and a great view of the pool. Updated 2nd bath. Large covered patio with mulitple sliding glass doors leading out back. New pool filter, newer roof and gutters. Lots of space for everyone in this beautiful home! Close to parks, schools, shopping and freeways.
- Type:
- Other
- Sq.Ft.:
- 1,000
- Status:
- Active
- Beds:
- 3
- Year built:
- 1948
- Baths:
- 2.00
- MLS#:
- 6770139
ADDITIONAL INFORMATION
- Type:
- Other
- Sq.Ft.:
- 1,056
- Status:
- Active
- Beds:
- 3
- Year built:
- 2023
- Baths:
- 2.00
- MLS#:
- 6769853
ADDITIONAL INFORMATION
Grand Missouri offers a comfortable, affordable living experience for residents of all ages, with homes starting in the low 100's! We have several properties currently for sale that are 2 or 3 bedrooms. This community features amenities like a clubhouse, fitness center, hot tub, swimming pool, sports courts, and playground, along with practical conveniences like onsite laundry and storage facilities. Located in Glendale, the community is close to local attractions, including the historic downtown, State Farm Stadium, and Westgate Entertainment District. Outdoor enthusiasts can enjoy nearby hiking trails, while cultural experiences in Phoenix and Scottsdale are easily accessible. Grand Missouri blends affordable housing with a vibrant community lifestyle.
- Type:
- Other
- Sq.Ft.:
- 1,040
- Status:
- Active
- Beds:
- 2
- Year built:
- 2023
- Baths:
- 2.00
- MLS#:
- 6769852
ADDITIONAL INFORMATION
Grand Missouri offers a comfortable, affordable living experience for residents of all ages, with homes starting in the low 100's! We have several properties currently for sale that are 2 or 3 bedrooms. This community features amenities like a clubhouse, fitness center, hot tub, swimming pool, sports courts, and playground, along with practical conveniences like onsite laundry and storage facilities. Located in Glendale, the community is close to local attractions, including the historic downtown, State Farm Stadium, and Westgate Entertainment District. Outdoor enthusiasts can enjoy nearby hiking trails, while cultural experiences in Phoenix and Scottsdale are easily accessible. Grand Missouri blends affordable housing with a vibrant community lifestyle.
- Type:
- Other
- Sq.Ft.:
- 1,040
- Status:
- Active
- Beds:
- 2
- Year built:
- 2023
- Baths:
- 2.00
- MLS#:
- 6769849
ADDITIONAL INFORMATION
Grand Missouri offers a comfortable, affordable living experience for residents of all ages, with homes starting in the low 100's! We have several properties currently for sale that are 2 or 3 bedrooms. This community features amenities like a clubhouse, fitness center, hot tub, swimming pool, sports courts, and playground, along with practical conveniences like onsite laundry and storage facilities. Located in Glendale, the community is close to local attractions, including the historic downtown, State Farm Stadium, and Westgate Entertainment District. Outdoor enthusiasts can enjoy nearby hiking trails, while cultural experiences in Phoenix and Scottsdale are easily accessible. Grand Missouri blends affordable housing with a vibrant community lifestyle.
- Type:
- Other
- Sq.Ft.:
- 1,040
- Status:
- Active
- Beds:
- 2
- Year built:
- 2023
- Baths:
- 2.00
- MLS#:
- 6769847
ADDITIONAL INFORMATION
Grand Missouri offers a comfortable, affordable living experience for residents of all ages, with homes starting in the low 100's! We have several properties currently for sale that are 2 or 3 bedrooms. This community features amenities like a clubhouse, fitness center, hot tub, swimming pool, sports courts, and playground, along with practical conveniences like onsite laundry and storage facilities. Located in Glendale, the community is close to local attractions, including the historic downtown, State Farm Stadium, and Westgate Entertainment District. Outdoor enthusiasts can enjoy nearby hiking trails, while cultural experiences in Phoenix and Scottsdale are easily accessible. Grand Missouri blends affordable housing with a vibrant community lifestyle.
- Type:
- Other
- Sq.Ft.:
- 720
- Status:
- Active
- Beds:
- 2
- Year built:
- 1970
- Baths:
- 2.00
- MLS#:
- 6769971
ADDITIONAL INFORMATION
ON LEASED LAND: Absolutely beautifully updated 2 bedroom 2 bath split floor plan. New ac, flooring and kitchen including fridge and microwave. Bathroom updated as well. Screened in front porch to enjoy outdoors. Centrally located within blocks from downtown Glendale which has lots of shops and restaurants and activities as well. Located in a 55 plus age restricted community. Lots of activities to stay active including a pool, spa, rec center.
- Type:
- Single Family
- Sq.Ft.:
- 2,272
- Status:
- Active
- Beds:
- 4
- Lot size:
- 0.19 Acres
- Year built:
- 1995
- Baths:
- 2.00
- MLS#:
- 6769879
ADDITIONAL INFORMATION
Charming single-story home with a spacious, open-concept layout and high ceilings, offering an abundance of natural light and elegant tile flooring throughout. Original owners have lovingly maintained the property ideal for hosting gatherings, this home boasts an extended, covered patio and a serene garden-like backyard. The generous primary suite features a separate tub and shower, a private water closet, and a large walk-in closet. A well-designed split floor plan includes 3 additional bedrooms and a full bathroom. The exterior was freshly painted this year, enhancing its curb appeal. The three-car garage is equipped with insulated door and ample storage cabinets. Conveniently located near golf courses, lakes, parks, and easy access to freeways, shopping, and medical facilities.
- Type:
- Single Family
- Sq.Ft.:
- 1,952
- Status:
- Active
- Beds:
- 4
- Lot size:
- 0.15 Acres
- Year built:
- 1994
- Baths:
- 2.00
- MLS#:
- 6769719
ADDITIONAL INFORMATION
Charming 4-Bedroom Home with Endless Potential This 4-bedroom, 2.5-bathroom home is currently configured as a spacious 3-bedroom layout. It can easily be reverted to its original design or customize to fit your needs, making it perfect for families or those looking for additional space. This home has tile and wood-look flooring throughout, eliminating the hassle of carpet maintenance. The open layout feels spacious and has plenty of room for entertaining. The large yard (with RV gate!) is a blank canvas, ready for a pool, entertainment oasis, kids' play area, etc! The possibilities are endless to make this house your home. Seller willing to add washer/dryer and fridge if needed!
Open House:
Saturday, 1/11 10:00-2:00PM
- Type:
- Single Family
- Sq.Ft.:
- 2,376
- Status:
- Active
- Beds:
- 4
- Lot size:
- 0.17 Acres
- Year built:
- 1979
- Baths:
- 2.00
- MLS#:
- 6768275
ADDITIONAL INFORMATION
Minutes from Westgate and the exciting new VAI Resort, along with a vibrant selection of restaurants and entertainment! Nestled on a fully gated lot, this home ensures privacy and style. You'll appreciate the 2-car garage with built-in cabinetry and a convenient RV gate for extra parking. The landscaped front yard enhances curb appeal. Inside, enjoy a spacious family room ideal for relaxation and entertaining, along with an equipped kitchen perfect for culinary enthusiasts. The adjacent dining area offers easy access to your private backyard oasis, featuring New PebbleTec on the pool! A stunning steel shade structure that enhances outdoor living, providing a perfect space for relaxation and entertainment in the sunny AZ climate. The roof has been recently replaced for your peace of mind!
- Type:
- Single Family
- Sq.Ft.:
- 1,363
- Status:
- Active
- Beds:
- 4
- Lot size:
- 0.13 Acres
- Year built:
- 1971
- Baths:
- 2.00
- MLS#:
- 6767789
ADDITIONAL INFORMATION
Welcome to this beautifully maintained 4-bedroom, 2-bathroom home, offering 1,360 sq ft of comfortable living space in the heart of Glendale, Arizona. Perfectly blending modern updates with cozy charm, this property is ideal for families or first-time buyers. Step inside to an open-concept living area, filled with natural light. The kitchen boasts stainless steel appliances, ample cabinetry, and a breakfast bar that flows seamlessly into the dining space. The spacious primary bedroom features an ensuite bathroom, while the additional bedrooms provide versatility for family, guests, or a home office. Move right in...water heater replaced in 2023; HVAC in 2022; windows in 2021, roof in 2019. Kitchen & baths redone in 2020. interior repainted 2024
- Type:
- Single Family
- Sq.Ft.:
- 2,101
- Status:
- Active
- Beds:
- 4
- Lot size:
- 0.21 Acres
- Year built:
- 1971
- Baths:
- 2.00
- MLS#:
- 6769459
ADDITIONAL INFORMATION
Remodeled 4-Bedroom Home with Pool! Step into this tastefully remodeled 4-bedroom, 2-bathroom home that combines modern updates with classic charm. The bright, open floor plan features new wood-look flooring throughout, a sleek kitchen with updated cabinetry, quartz countertops, and stainless steel appliances. The spacious living and dining areas are perfect for gatherings, while large windows bring in plenty of natural light. The primary suite boasts a private ensuite bathroom with a stylish walk-in shower. The guest bathroom offers dual sinks and contemporary finishes, providing extra convenience. Step outside to enjoy the covered patio and sparkling pool, surrounded by low-maintenance landscaping. This move-in-ready gem is perfect for comfortable living and entertaining!
- Type:
- Single Family
- Sq.Ft.:
- 1,569
- Status:
- Active
- Beds:
- 3
- Lot size:
- 0.22 Acres
- Year built:
- 1999
- Baths:
- 2.00
- MLS#:
- 6768398
ADDITIONAL INFORMATION
Welcome to your backyard oasis! Relax in your private pool with no neighbors behind! Large backyard with plenty of room to entertain. North Phoenix location close to shopping, restaurants and freeways. This home offers a 3 car garage, split floor plan with 3 bedrooms, 2 baths, eat-in kitchen and large living area w/cozy fireplace. Tons of natural light and vaulted ceilings throughout. Huge master bedroom w/walk-in closet, soaking tub, walk-in shower and sliding glass door to patio. New Trane AC 2022, gas fireplace serviced/cleaned 2023, pebble tec pool fully remodeled adding tile in 2021, new pool sand filter/motor in 2020. The backyard offers a beautiful outdoor living space with a covered patio, fire pit, gazebo, mountain views and a large area for family and friends. Welcome home!
- Type:
- Single Family
- Sq.Ft.:
- 2,313
- Status:
- Active
- Beds:
- 4
- Lot size:
- 0.18 Acres
- Year built:
- 1997
- Baths:
- 2.00
- MLS#:
- 6765381
ADDITIONAL INFORMATION
Move in Ready! Spacious 4-bedroom, 2-bath home in desirable Arrowhead Subdivision. Features an open concept kitchen to great room, fresh interior paint, and a prime location in Glendale with easy access to the Loop 101. Ideal for comfortable living!
$1,895,000
6504 W Avenida Del Sol -- Glendale, AZ 85310
- Type:
- Single Family
- Sq.Ft.:
- 4,619
- Status:
- Active
- Beds:
- 5
- Lot size:
- 0.44 Acres
- Year built:
- 2017
- Baths:
- 5.00
- MLS#:
- 6763614
ADDITIONAL INFORMATION
Welcome to this stunning luxury custom home located in the exclusive gated subdivision of Burning Sky Ranch. This magnificent residence is built for entertaining. Mountain views, on a 19,142 sq ft lot and features 4 bedrooms and 4 bathrooms in the main house, plus a 410 sf casita for an additional bedroom and bathroom. The home boasts soaring ceilings, a gourmet kitchen with top-of-the-line appliances, and a 4-car garage. The resort-style backyard is an entertainer's dream, complete with a 950 sq ft pool and spa, fire accents, and a putting green. The front gated courtyard offers a pizza oven, Green Egg BBQ, gas BBQ, professional griddle, extended granite counter, gas fireplace, and water features. This property seamlessly blends elegance, comfort, and modern amenities.
- Type:
- Single Family
- Sq.Ft.:
- 1,848
- Status:
- Active
- Beds:
- 3
- Lot size:
- 0.13 Acres
- Year built:
- 2014
- Baths:
- 2.00
- MLS#:
- 6769127
ADDITIONAL INFORMATION
Situated in a desirable north Glendale neighborhood, this beautifully updated home boasts 3 bedrooms and 2 bathrooms with an open-concept great room and split bedroom floor plan. The kitchen features dark maple cabinetry, granite countertops, stainless steel appliances including a gas stove, a walk-in pantry, and an island with a breakfast bar. Sliding doors open to a covered patio with a ceiling fan and a low-maintenance backyard that has artificial turf for kids and pets to play on, flanked by single-story homes and offering mountain views. The expansive master bedroom includes a double-door entry, vaulted ceilings, and an en-suite bathroom with a dual-sink vanity, a large shower with a rain showerhead, & a walk-in closet. Additional highlights include plank tile flooring, plantatation shutters, neutral two-tone paint throughout, spacious laundry room, rain gutters, and a 2-car garage with extra length and a service door.
- Type:
- Other
- Sq.Ft.:
- 1,120
- Status:
- Active
- Beds:
- 3
- Year built:
- 2021
- Baths:
- 2.00
- MLS#:
- 6769164
ADDITIONAL INFORMATION
Welcome to this lovely 3-bedroom, 2-bath manufactured home, perfectly situated on a desirable corner lot. Located directly across from the community pool and playground, it offers easy access to fun and relaxation just steps away. The spacious layout features an open living area, perfect for family gatherings, while the generous bedrooms provide comfort and privacy. With its unbeatable location and cozy charm, this home is a must-see!
$1,250,000
4721 W BANFF Lane Glendale, AZ 85306
- Type:
- Single Family
- Sq.Ft.:
- 3,000
- Status:
- Active
- Beds:
- 4
- Lot size:
- 1.73 Acres
- Year built:
- 1969
- Baths:
- 4.00
- MLS#:
- 6768569
ADDITIONAL INFORMATION
Welcome to this beautifully updated horse property featuring 8 spacious stalls, perfect for equestrian enthusiasts! The kitchen has been fully remodeled with stunning quartz countertops, sleek new cabinets, and modern appliances including oven, stovetop, refrigerator, stove vent, and dishwasher. All 3 full bathrooms have also been upgraded with quartz countertops, new sink cabinets, stylish glass showers, and new toilets. Additional updates include brand-new doors and windows with shutters, a new Pentair motor and filter system for the swimming pool, repaired stable area poles with new lighting, fresh countertops in the laundry room, steel gates leading to the backyard, and new pole lights for added illumination. This property is a perfect blend of luxury and functionality, ready for you
- Type:
- Single Family
- Sq.Ft.:
- 1,162
- Status:
- Active
- Beds:
- 2
- Lot size:
- 0.15 Acres
- Year built:
- 1983
- Baths:
- 2.00
- MLS#:
- 6765939
ADDITIONAL INFORMATION
5.375% FHA Assumable mortgage available! Perfect starter home at an unbelievable price. Well maintained and thoughtfully updated this property delivers so much more than others. Huge bedrooms, a big lot, RV gate, no HOA, and near a highly sought after elementary school, this lovely home covers the bases for those that want quality while being affordable.
- Type:
- Single Family
- Sq.Ft.:
- 1,898
- Status:
- Active
- Beds:
- 4
- Lot size:
- 0.21 Acres
- Year built:
- 1977
- Baths:
- 2.00
- MLS#:
- 6768467
ADDITIONAL INFORMATION
Welcome to your dream home in the heart of Glendale, Arizona! This beautifully remodeled 4-bedroom, 2-bathroom home offers modern upgrades and a prime location. Step inside to find stunning wood-look tile flooring throughout, giving the home a sleek yet warm feel. The kitchen boasts brand-new cabinets and countertops, perfect for both everyday cooking and entertaining. Freshly painted walls create a bright and inviting atmosphere in every room. Conveniently located near major shopping centers, dining, and entertainment, this home is move-in ready and waiting for you
- Type:
- Single Family
- Sq.Ft.:
- 2,313
- Status:
- Active
- Beds:
- 4
- Lot size:
- 0.17 Acres
- Year built:
- 1997
- Baths:
- 2.00
- MLS#:
- 6768457
ADDITIONAL INFORMATION
Looking for a great property and great location? This is the one that you are looking for! This 4 bedroom, 2 bath single story ranch style home offers hardwood and tile flooring in all living space areas, carpeting in all the bedrooms for your comfort. Kitchen and baths have been remodeled and updated with white cabinetry and black quartz counter-tops and kitchen island. Large pantry in the kitchen to fit all of your kitchen gadgets and food storage is a wish fulfilled for every home cook. This home is handicap friendly as there are two walking showers and wider doors, the home was adjusted to be used as an Assisted Living. The location is in close proximity to Abrazo Arrowhead Campus, near Midwestern University, close to 101 FWY and Arrowhead Mall.
- Type:
- Single Family
- Sq.Ft.:
- 1,357
- Status:
- Active
- Beds:
- 3
- Lot size:
- 0.22 Acres
- Year built:
- 1985
- Baths:
- 2.00
- MLS#:
- 6768028
ADDITIONAL INFORMATION
Look no further! Experience this corner lot gem with no HOA! This energy-efficient home features an RV gate and ample parking for all your needs. Discover tile floors, vaulted ceilings, and a welcoming living room that invites you to relax. Great room is perfect for creating lasting memories. Cook up in the stylish kitchen, complete with stainless steel appliances, gorgeous granite counters, and an abundance of cabinets for storage. The main bedroom offers a private bathroom for your convenience. Outside, the sizable backyard is an entertainer's paradise, featuring a shed, a covered patio, a gazebo, and a refreshing pool. There's plenty of space for fun gatherings and outdoor activities. Don't wait! This property is a must-see and won't last long!
- Type:
- Single Family
- Sq.Ft.:
- 2,358
- Status:
- Active
- Beds:
- 4
- Lot size:
- 0.18 Acres
- Year built:
- 1971
- Baths:
- 2.00
- MLS#:
- 6768019
ADDITIONAL INFORMATION
Come see this remarkable home in Glendale. 4BR / 2 BA. Kitchen features granite countertops. Updated bathrooms and flooring. Refrigerator and washer/dryer included. Large lot featuring real grass front and back yards, storage shed and covered patio in back. Newer hot water heater and roof. Great location!

Information deemed reliable but not guaranteed. Copyright 2025 Arizona Regional Multiple Listing Service, Inc. All rights reserved. The ARMLS logo indicates a property listed by a real estate brokerage other than this broker. All information should be verified by the recipient and none is guaranteed as accurate by ARMLS.
Glendale Real Estate
The median home value in Glendale, AZ is $422,000. This is lower than the county median home value of $456,600. The national median home value is $338,100. The average price of homes sold in Glendale, AZ is $422,000. Approximately 52.44% of Glendale homes are owned, compared to 41.42% rented, while 6.15% are vacant. Glendale real estate listings include condos, townhomes, and single family homes for sale. Commercial properties are also available. If you see a property you’re interested in, contact a Glendale real estate agent to arrange a tour today!
Glendale, Arizona has a population of 245,685. Glendale is less family-centric than the surrounding county with 30.68% of the households containing married families with children. The county average for households married with children is 31.17%.
The median household income in Glendale, Arizona is $60,499. The median household income for the surrounding county is $72,944 compared to the national median of $69,021. The median age of people living in Glendale is 33.7 years.
Glendale Weather
The average high temperature in July is 105.6 degrees, with an average low temperature in January of 43.7 degrees. The average rainfall is approximately 9.2 inches per year, with 0.1 inches of snow per year.




