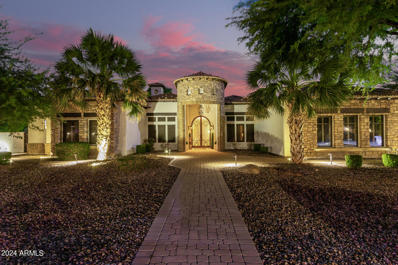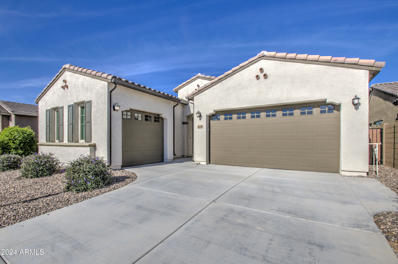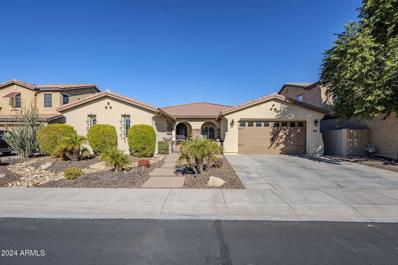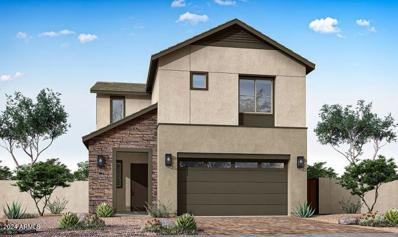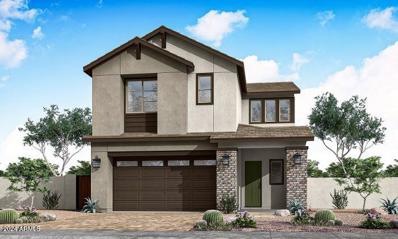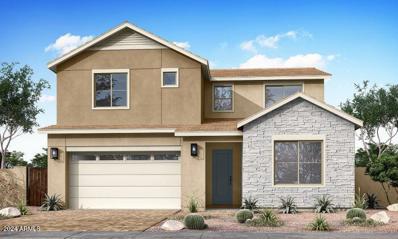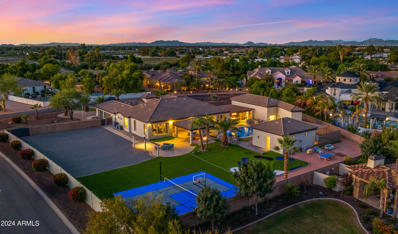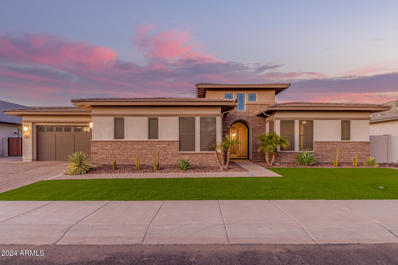Gilbert AZ Homes for Sale
- Type:
- Single Family
- Sq.Ft.:
- 1,805
- Status:
- Active
- Beds:
- 2
- Lot size:
- 0.15 Acres
- Year built:
- 2006
- Baths:
- 2.00
- MLS#:
- 6788483
ADDITIONAL INFORMATION
GEM OF A HOME IN DESIREABLE GATED GOLF COMMUNITY OF TRILOGY AT POWER RANCH. 55+ Palo Verde model with 2 bed/2/bath, office/den/family room. OPEN LIVING CONCEPT with dining area and breakfast nook. Very private back yard with a courtyard in the front. Green space across the street, Solar with a Tesla charging station. Trilogy offers an abundance of amenities from golf to pickleball, tennis, to swimming. Great restaurant on the property with scheduled entertainment. Starte of the art fitness center with various group classes. Clubhouse with activity rooms. Community is gated and landscaping is exceptional. THIS HOME IS A MUST SEE!
- Type:
- Single Family
- Sq.Ft.:
- 2,410
- Status:
- Active
- Beds:
- 4
- Lot size:
- 0.17 Acres
- Year built:
- 2007
- Baths:
- 3.00
- MLS#:
- 6780469
ADDITIONAL INFORMATION
PRICE REDUCTION! This 2-story residence offers a spacious layout with 4 bedrooms, 3 baths, with bedroom, bath and office/den on the first floor. The home is 2,410 sq ft of living space on a generous 7,573 sq ft lot. The open floor plan is ideal for entertaining, while the well-appointed kitchen flows seamlessly into the dining and living areas. Recent upgrades such as LVP flooring, HVAC and water heater provides lower maintenance. Both the interior and exterior of the home were repainted in 2023. Backyard has an 8' RV gate for easy access and plenty of space for outdoor activities. The 3-car tandem garage provides ample storage for vehicles and toys alike and has a 220V outlet. Residents have the option to purchase memberships to the Seville Golf Club and recreation center.
- Type:
- Single Family
- Sq.Ft.:
- 2,400
- Status:
- Active
- Beds:
- 4
- Lot size:
- 0.26 Acres
- Year built:
- 2010
- Baths:
- 2.00
- MLS#:
- 6787602
ADDITIONAL INFORMATION
Welcome to this stunning single-level home built in 2010 located in Felty Farms. Boasting 4 generously sized bedrooms and 2 large bathrooms, this home offers comfort, style, and functionality. Enjoy this inviting home with plenty of natural light and open floor plan. Walk into your spacious kitchen overlooking the living room. Enjoy the eat-in kitchen, double oven, large island, gas cooktop, ample cabinet space, and pantry. Gather with family and friends in the formal dining area or family room area, whichever you choose to make it. Step into your large primary suite, which includes a huge walk-in shower, dual sinks, separate toilet area, and spacious walk-in closet. Walk outside into your beautiful backyard with a built-in fire pit and custom landscaping. The 3-car garage is ideal for extra space to park, added storage, or home gym. Do not miss an opportunity make this Gilbert gem your own!
$2,799,000
2335 E Plum Street Gilbert, AZ 85298
- Type:
- Single Family
- Sq.Ft.:
- 4,994
- Status:
- Active
- Beds:
- 5
- Lot size:
- 0.82 Acres
- Year built:
- 2007
- Baths:
- 5.00
- MLS#:
- 6786931
ADDITIONAL INFORMATION
Exquisite Custom Home in the Prestigious Circle G Ranch at Silver Creek. Welcome to a truly magnificent residence where sophistication meets comfort at every turn. Nestled in the coveted Circle G Ranch community, this stunning custom-built home offers 5 luxurious bedrooms and 4.5 beautifully appointed bathrooms. Every detail has been carefully curated to create an atmosphere of timeless elegance, combined with modern amenities designed for effortless living and entertaining. As you enter, you're greeted by a grand formal living room and an expansive office or workout space, setting the tone for the level of refinement throughout the home. The open-concept kitchen, family room, and dining area are the heart of the home, ideal for both intimate gatherings and large-scale entertaining. The gourmet kitchen is a chef's dream, featuring an oversized island with a sleek quartz breakfast counter. Top-of-the-line Monogram appliances, including a built-in refrigerator and double Bosch dishwashers elevate the space. A separate wet bar with glass-fronted cabinetry, a wine rack, and a wine fridge and U-line built in ice-maker, ensures you're always ready to entertain in style. Luxurious finishes abound, with custom-tiled showers, quartz countertops, and rich wood flooring in the master suite. The expansive master closet is outfitted with mirrored doors and a storage island complete with seating. Each bedroom is designed with walk-in closets and private baths. For movie enthusiasts, you will enjoy a state-of-the-art theater room, complete with a surround sound system, projector, and screen, perfect for enjoying a night in with family and friends. Step outside to experience your own private oasis. The PebbleTec pool and spa are complemented by stunning rock waterfalls, one featuring a waterslide, waterfall, and grotto, and the other with a space for a hidden TV that rises from behind the waterfall, adding a touch of magic. An attached sunken bar area with a ramada makes this space ideal for entertaining, while the large outdoor fireplace, built-in BBQ, and custom sports field offer the perfect setting for al fresco dining and relaxation. For those who enjoy active outdoor living, the property also boasts a full basketball court, an in-ground trampoline. For added convenience and flexibility, the property includes an RV gate and a private casita with bathroom and walk-in closet, perfect for guests. This home is fully equipped with smart technology, including a whole house Control4 System, surround sound throughout, and powered security shades on the back of the home for ultimate privacy and comfort. The meticulously landscaped front yard features a roundabout with artificial turf and landscaping, creating an inviting first impression. Conveniently located near Gilbert Park and just minutes from premium shopping, this residence offers the ideal combination of serene privacy and urban accessibility. This is more than a home, it's a lifestyle.
$1,400,000
4184 E MEADOWVIEW Drive Gilbert, AZ 85298
- Type:
- Single Family
- Sq.Ft.:
- 3,700
- Status:
- Active
- Beds:
- 4
- Lot size:
- 0.41 Acres
- Year built:
- 2004
- Baths:
- 4.00
- MLS#:
- 6786826
ADDITIONAL INFORMATION
Situated on almost 1/2 An Acre lot in Seville Golf & Country Club, on one of the most sought after streets, this Completely Remodeled, 3,700+ Sq. ft property is the best home on the market. This 4 bed, 3.5 bath, open concept floor plan w/ 14ft ceilings has a modern look, w/ a chefs kitchen w/ double ovens, a flat cooktop stove, beverage fridge, & built in ice maker. House has brand new tile, paint, fixtures, appliances & cabinetry throughout. Primary suite has oversized bedroom w/ spa like bathroom which includes a walk-in shower, dual vanities, soaking tub & infrared Sauna. If entertaining is your jam, this backyard is meant for you. Home has a pool, built in BBQ Grill, Pickleball & basketball court with commercial lighting. The patio also has commercial grade misters & commercial grade heating. All of this, inside of Seville Country Club where members have access to a community gym, water park, tennis courts, indoor golf, youth programming a restaurant & more!
$2,570,000
2346 E SANOQUE Court Gilbert, AZ 85298
- Type:
- Single Family
- Sq.Ft.:
- 5,350
- Status:
- Active
- Beds:
- 7
- Lot size:
- 0.85 Acres
- Year built:
- 2006
- Baths:
- 5.00
- MLS#:
- 6786589
ADDITIONAL INFORMATION
Best Zip code in Gilbert! This stunning 7-bed, 5-bath estate blends elegance and modern comfort with a luxury design! Impressive curb appeal with lush landscaping, mature shade trees, a 4-car garage, and an extended driveway make this home a luxurious retreat. Its grand entrance, accented by stone details and charming archways, welcomes you into a spacious, open layout. Meticulous attention to detail is presented in the immaculate kitchen, boasting with high-end SS appliances, 2 islands, quartz counters, recessed & pendant light fixtures &stylish tile backsplash. Best backyard for entertaining with built in BBQ, extra large patio, and gas fireplace for those cool nights. Guest house is equipped with a steam shower and full kitchen. Check out the Splash pad for the kids! MUST SEE THIS ONE and two islands with breakfast bars. A walk-in pantry and a plethora of white cabinetry with crown molding provide ample storage space. Retreat to the romantic main suite, offering a double-door entry, plush carpeting, an accented wall, a sitting room, a full ensuite with two sinks, a separate tub, a floor-to-ceiling tiled shower, and walk-in closets, and outdoor access. A detached guest house adds extra space! The entertainer's backyard showcases a putting green, playground, fire pit, built-in BBQ, and a fenced pool & spa for ultimate relaxation. This home is a true retreat for those seeking beauty and tranquility! Act now!
- Type:
- Single Family
- Sq.Ft.:
- 2,303
- Status:
- Active
- Beds:
- 3
- Lot size:
- 0.16 Acres
- Year built:
- 2008
- Baths:
- 2.00
- MLS#:
- 6786360
ADDITIONAL INFORMATION
This beautiful 3-bedroom, 2-bathroom home is in an unbeatable location that borders a common area on the side and with no neighbors behind for added privacy. Offering 2,303 sqft of spacious living, this home features large bedrooms, a den, and a bonus room for flexible use. The living room, complete with a gas fireplace, is perfect for relaxing in front of a warm fire, while the neutral interior paint tones, tile flooring, and big windows add to the bright atmosphere. The kitchen boasts beautiful granite countertops, walk-in pantry and an island. Outside, the covered patio opens up to a low-maintenance backyard with pavers, new artificial grass (2023) and new landscape lighting (2020). Fantastic upgrades include a new water heater (2024), new water softener (2024) and newer A/C (2020). Additional features include an alarm system and complete pest control update roof and exterior in 2023. This home is as functional as it is beautiful!
- Type:
- Single Family
- Sq.Ft.:
- 2,646
- Status:
- Active
- Beds:
- 4
- Lot size:
- 0.18 Acres
- Year built:
- 2022
- Baths:
- 3.00
- MLS#:
- 6783184
ADDITIONAL INFORMATION
Welcome to this popular Lennar Trillium/Next Gen floor plan, nestled in the gated community of Belrose. TWO homes combined under one roof. Each home with its own separate entrance and attached garage. Open floor plan with lots of natural light. Large kitchen island, white cabinets, walk in pantry and SS appliances makes this a perfect entertainers kitchen. BRAND NEW landscaping with low maintenance artificial turf, a sparkling pool and enclosed patio. Close to Gilbert Regional Park, biking and running paths and beautiful mountain views. Don't miss the opportunity to make this beautiful house your new home! Still under the builder warranty!
$1,300,000
3414 E VIRGIL Drive Gilbert, AZ 85298
- Type:
- Single Family
- Sq.Ft.:
- 4,239
- Status:
- Active
- Beds:
- 5
- Lot size:
- 0.22 Acres
- Year built:
- 2007
- Baths:
- 4.00
- MLS#:
- 6785032
ADDITIONAL INFORMATION
Welcome to your dream home! This incredible basement home overlooks the 14th green of Seville Golf and Country Club. Spanning 4,239 sqft, this home features five bedrooms, three and half baths, an office and plenty of storage. The kitchen is a masterpiece of design and functionality, boasting wood cabinetry, granite counters, a large island and a walk-in pantry. The main bedroom is spacious and has a spa-like ensuite with dual vanities, a soaking tub, a huge snail shower and walk-in closet. The rest of the main floor has two additional bedrooms, a full bathroom and large hall closet. The basement stays cool during the summer and with the kitchenette/bar, makes it the perfect place to entertain while watching movies or the big game. The basement also has two spacious bedrooms and one full bathroom. The backyard is an oasis with plenty of space to entertain with a covered patio, built in bbq, heated pool and spa, all with amazing golf course views. THIS HOME IS A DEFINITE MUST SEE!
$701,806
1518 E TIFFANY Way Gilbert, AZ 85298
- Type:
- Single Family
- Sq.Ft.:
- 2,378
- Status:
- Active
- Beds:
- 5
- Lot size:
- 0.11 Acres
- Year built:
- 2024
- Baths:
- 3.00
- MLS#:
- 6785777
ADDITIONAL INFORMATION
Immaculately crafted 2-story home in Vireo at Waterston Central, a private and gated community featuring a pool, clubhouse, lakes, walking and biking paths, and more! The designer selected 5-bedroom home is loaded with upgrades including a gourmet kitchen boasting a gas cooktop with a separate wall oven and microwave, a recycle center, custom backsplash, and quartz countertops. Other highlights include 8 foot interior doors, tile flooring with upgraded carpet, structured wiring, and mission stair rails. The baths feature upgraded Delta Saylor bath fixtures, and the primary bath features a custom tile shower and quartz countertops. The home is on a soft water loop. The home is nestled on a corner lot and includes an attached 2 car garage and pavers at the driveway.
- Type:
- Single Family
- Sq.Ft.:
- 2,378
- Status:
- Active
- Beds:
- 5
- Lot size:
- 0.1 Acres
- Year built:
- 2024
- Baths:
- 3.00
- MLS#:
- 6785757
ADDITIONAL INFORMATION
New home, currently under construction, in Vireo at Waterston Central. Loaded with designer selections, this luxury home features a kitchen with a gas cooktop, separate wall oven, microwave, quartz countertops, custom backsplash, a recycle center, and a waterfall island. Throughout the home you will find tile flooring with upgraded carpet, structured wiring, a soft water loop, wood framed mirrors, and 8 foot interior doors. Other designer highlights include cabinets in the laundry room, metro mission iron maple stair rails, and a custom ceramic tile shower in the primary bath. There is also a bedroom with a full bathroom downstairs, and attached 2 car garage, and pavers at the driveway. Waterston Central boasts a private and gated entry, walking paths, a community pool, and more!
- Type:
- Single Family
- Sq.Ft.:
- 3,173
- Status:
- Active
- Beds:
- 4
- Lot size:
- 0.14 Acres
- Year built:
- 2024
- Baths:
- 4.00
- MLS#:
- 6785730
ADDITIONAL INFORMATION
Lovely 2-story home in Gannet at Waterston Central. Loaded with designer features, this 4-bedroom home includes 3.5 baths, an attached 2 car garage, pavers in the driveway, structured wiring, a soft water loop, and so much more! The gourmet kitchen boasts a gas cooktop with a separate wall oven and microwave, quart countertops, custom backsplash, and a recycle center. Other highlights in the home include a bedroom with a full bathroom downstairs, mission stair rails, upgraded Delta Trinsic bath fixtures, a custom tile shower and tub in the primary bath, and tile flooring with upgraded carpet. Waterston Central is a elevated gated community that features a community pool, walking and biking paths, a playground, and more!
- Type:
- Single Family
- Sq.Ft.:
- 1,421
- Status:
- Active
- Beds:
- 3
- Lot size:
- 0.09 Acres
- Year built:
- 2005
- Baths:
- 2.00
- MLS#:
- 6783455
ADDITIONAL INFORMATION
Welcome to this charming single-level home in the desirable Seville Community! Backing to a greenbelt with 3 beds, 2 baths, 2-car garage, this home is perfectly located. The inviting interior features new interior paint, tons of natural light, archways, and tile & vinyl plank flooring in all the right places. Perfect for entertaining, you'll love the seamlessly flowing living & dining room with French doors to the back! The impressive kitchen boasts SS appliances, granite counters, recessed lighting, ample gray cabinetry, and a pass-through window. Washer & dryer included! Large main bedroom has a walk-in closet and a full bathroom. It also includes access to the private backyard! A grassy area, a cozy firepit, and an extended covered patio to relax or enjoy! The community of Seville offers parks, playgrounds, soccer field, basketball courts and ramadas. Owners may also join Seville Country Club for an additional fee which would offer golf, swimming, tennis, fitness, pickleball and more! Close to restaurants and shopping .. don't miss out on this opportunity to own a home in the exquisite community of Seville.
$3,099,000
4519 E MEADOWVIEW Drive Gilbert, AZ 85298
- Type:
- Single Family
- Sq.Ft.:
- 5,137
- Status:
- Active
- Beds:
- 6
- Lot size:
- 1.33 Acres
- Year built:
- 2006
- Baths:
- 6.00
- MLS#:
- 6784434
ADDITIONAL INFORMATION
Experience unparalleled luxury living on one of the largest lots in Seville Country Club, nestled behind the private gates of Estados/Circle G. This spectacular 1.33-acre estate offers an array of premium amenities, creating your personal paradise. Imagine coming home to an outdoor living room with a cozy fireplace and fire table, a fully equipped outdoor kitchen, a covered ramada with an additional fireplace, and a sparkling pool with a built-in spa and sheer descent waterfalls. Enjoy your own poolside casita with roll-up garage doors, a pitch-and-putt golf course, a sport court with pickleball, and an RV garage with a private gym. The property also features a second casita in the front courtyard, and there's still plenty of room to customize with additional features like... another garage, playground, office, or workshop. Step inside to a stunningly remodeled interior, thoughtfully designed for both style and function. The heart of the home is the bright, open kitchen, featuring modern finishes, walls of glass that open to create a seamless indoor/outdoor living experience, and breathtaking views. Barn doors provide versatility, while the split floor plan ensures privacy. The primary suite occupies one wing, with three spacious secondary bedrooms on the other. This home truly excels in versatility with two casitas: Casita #1: Located in the front courtyard with a private entrance. Casita #2: Situated poolside, featuring two garage doors, a separate patio, a private kitchen, a full bathroom, and endless possibilities for use. The property is perfectly tailored for entertaining, with multiple spaces to host gatherings, celebrate holidays, or simply relax with loved ones. The private office overlooks the gated front courtyard, and the estate offers two driveways: a circular front driveway and an oversized side drive. One of only a few properties of this size in the entire 3,600-home community, this estate is located just a short golf cart ride from the Southeast Valley's most prestigious amenities at Seville Golf & Country Club. Members enjoy an 18-hole golf course, health club, two restaurants, four pools, two-story water slides, tennis and pickleball courts, basketball courts, bocce ball, a preschool, a hair salon, and so much more. Currently listed below appraised value, this is your chance to create the life you've always dreamed of in one of the most sought-after communities in the Southeast Valley. Don't miss this rare opportunity to own a one-of-a-kind estate in Seville Country Club!
$1,175,000
2541 E CAROB Drive Gilbert, AZ 85298
- Type:
- Single Family
- Sq.Ft.:
- 4,648
- Status:
- Active
- Beds:
- 6
- Lot size:
- 0.25 Acres
- Year built:
- 2008
- Baths:
- 5.00
- MLS#:
- 6784788
ADDITIONAL INFORMATION
Beautiful home in Freeman Farms on a large 11,050 sq. foot lot. This 6 bedroom 4.5 bathroom also features a main floor bonus/game room and second floor oversized loft. Custom kitchen touches include granite countertops, island, upgraded appliances including Thermador ovens and gas range, 42'' stainless steel fridge and a butler pantry with built in wine cooler. Numerous window shutters and ceiling fans throughout most of the home. The resort style backyard features an amazing heated pool with a waterfall, hot tub, built in BBQ and a large covered patio for ultimate relaxation. For added storage there is a 10'X10' custom built shed and a RV gate. The Freeman Farms community offers many parks/playgrounds and lakes. This is a must see.
$1,750,000
2086 E Mead Drive Gilbert, AZ 85298
- Type:
- Single Family
- Sq.Ft.:
- 4,235
- Status:
- Active
- Beds:
- 5
- Lot size:
- 0.53 Acres
- Year built:
- 2015
- Baths:
- 5.00
- MLS#:
- 6782221
ADDITIONAL INFORMATION
Simply stunning understated elegance in this gorgeous pristine home in the beautiful gated community of Legacy At Freeman Farms. This home and property exudes pride of ownership.Featuring 4235sf with 5 bedrooms and 4.5 baths, 4 car garage.Wonderful guest suite (2nd primary bdrm) with wet bar,ensuite bathroom & walk in closet. Sumptuous primary suite incl sitting area,luxurious bathroom & oversized shower. Chef's kitchen with Quartz counters, stainless appl.gas cooktop, huge center island, dining nook with wet bar & wine fridge plus a huge walk in pantry. Exquisite manicured grounds incl a heated salt water pool, water feature, firepit,built in bbq plus gorgeous landscaping. Expansive patio for relaxing. Luxury gated community of 1 level homes features parks & basketball court.
$1,390,000
1960 E BLACKHAWK Drive Gilbert, AZ 85298
- Type:
- Single Family
- Sq.Ft.:
- 4,343
- Status:
- Active
- Beds:
- 4
- Lot size:
- 0.29 Acres
- Year built:
- 2019
- Baths:
- 5.00
- MLS#:
- 6783512
ADDITIONAL INFORMATION
This stunning single-story estate home in the gated Marathon Ranch community in Gilbert offers a luxurious living experience with no detail overlooked from the time you enter your private courtyard's iron gate. This 4 bed, 4.5 bath, 4 car garage property is one of the largest in the community with elegant premium upgrades throughout and boasts a separate office, bonus flex room, a formal dining room and breakfast nook. The gourmet chef's kitchen and great room features soaring ceilings with double stacked glass front cabinets, Sub Zero built-in fridge, gas cooktop and 90 degree corner slider doors to the resort backyard with sparkling pool by Presidential Pools. Primary suite features dual closets, soaking tub and tiled shower. Homes this special are rare - don't miss the upgrades list!
$765,000
2608 E STACEY Road Gilbert, AZ 85298
- Type:
- Single Family
- Sq.Ft.:
- 2,476
- Status:
- Active
- Beds:
- 4
- Lot size:
- 0.17 Acres
- Year built:
- 2017
- Baths:
- 3.00
- MLS#:
- 6783594
ADDITIONAL INFORMATION
Welcome to this inviting 4-bedroom, 3-bath single-level home in the sought-after community of Adora Trails in Gilbert! This property combines comfort and practicality with a layout designed for easy living. As you step inside, you'll find a spacious den perfect for an office or flex space. The heart of the home features a beautifully appointed kitchen with granite countertops, a gas stove, and wood-look tile floors that add warmth and style. The backyard offers a private oasis with a sparkling pool, where you can relax and enjoy mountain views and Arizona's sunsets. Owned solar panels keep energy costs down, a great benefit for year-round comfort. Outdoor enthusiasts will love being close to Adora Trails' extensive walking trails, making it easy to get out and explore. With a 3-car garage and ample storage throughout, this home meets every practical need with style. Don't miss out on this wonderful opportunity to call Adora Trails home!
Open House:
Saturday, 12/21 8:00-7:00PM
- Type:
- Single Family
- Sq.Ft.:
- 3,957
- Status:
- Active
- Beds:
- 6
- Lot size:
- 0.18 Acres
- Year built:
- 2019
- Baths:
- 4.00
- MLS#:
- 6782566
ADDITIONAL INFORMATION
Seller may consider buyer concessions if made in an offer. Welcome to your dream home nestled in the Adora Trails community in Gilbert. This six bedroom property boasts a cozy fireplace, multi-slider doors merging the indoor with the outdoor living. The kitchen is a chef's delight with a center island, accent backsplash, double wall oven, stainless steel appliances and large pantry. The primary bedroom on the first floor features a spacious walk-in closet, while the primary bathroom offers double sinks and a separate tub and shower for ultimate relaxation. Laundry upstairs & down! Loft upstairs. Outside, enjoy a private in-ground pool, a covered patio, and a cozy ramada, perfect for entertaining. Three car garage. Adjacent to the greenbelt area. Don't miss out on this opportunity to o
$480,000
4548 E Carob Drive Gilbert, AZ 85298
- Type:
- Single Family
- Sq.Ft.:
- 1,308
- Status:
- Active
- Beds:
- 2
- Lot size:
- 0.14 Acres
- Year built:
- 2007
- Baths:
- 2.00
- MLS#:
- 6780892
ADDITIONAL INFORMATION
Popular Verbena model located in the 55+ Community Trilogy at Power Ranch. This 2 bedroom /2 bath home has an open floorplan with split bedrooms, beautiful cabinets with granite countertops. Great private patio on a perfect sized lot. Enjoy all the wonderful amenities of Trilogy including pools, pickleball, tennis, golf, restaurants and so much more.
$1,500,000
3076 E LA COSTA Drive Gilbert, AZ 85298
- Type:
- Single Family
- Sq.Ft.:
- 4,247
- Status:
- Active
- Beds:
- 3
- Lot size:
- 0.47 Acres
- Year built:
- 2014
- Baths:
- 4.00
- MLS#:
- 6779264
ADDITIONAL INFORMATION
Discover luxury living in Acacia Estates, South Gilbert's premier gated community, this exquisite single-story home built by T.W. Lewis. Spanning 4,247 sq. ft., this residence exudes warmth & sophistication. Step inside to a spacious layout featuring 3 bedrooms, 3.5 baths, an office & separate guest casita offering privacy & comfort for visitors. The living and dining areas showcase rich wood flooring, while opulent travertine flooring in a herringbone pattern adorns the rest of the home. The gorgeous kitchen is a masterpiece crafted for those who love to entertain. Retreat to the grand master suite and spa-like bathroom for ultimate relaxation. Additional features include a 4-car garage, owned solar system- resort-like backyard w/pool - See the document section for more upgrades
- Type:
- Single Family
- Sq.Ft.:
- 2,568
- Status:
- Active
- Beds:
- 4
- Lot size:
- 0.19 Acres
- Year built:
- 2024
- Baths:
- 3.00
- MLS#:
- 6781509
ADDITIONAL INFORMATION
Gorgeous Desert Ranch style home in Gilbert's new and desirable Waterston Central Canastero Community. Enjoy access to the endless amenities including a gated entry, biking and walking paths, a clubhouse, community pool, spa, and a playground. The home boasts designer features throughout including a gas cooktop and double ovens as well as stacked upper cabinetry and quartz countertops in the kitchen, primary bath and bath 3. Other highlights include a 12' multi-panel slider in the Great Room, Bryant Maple Icy Avalanche cabinetry, frameless walk-in shower with Raincan shower head in the primary bath, laundry room sink with base cabinetry, wood look plank tile and carpet flooring, iron entry door, matte black plumbing and lighting fixtures and pavers on the driveway and front porch.
$1,099,982
1284 E COCONINO Way Gilbert, AZ 85298
- Type:
- Single Family
- Sq.Ft.:
- 2,951
- Status:
- Active
- Beds:
- 4
- Lot size:
- 0.21 Acres
- Year built:
- 2024
- Baths:
- 4.00
- MLS#:
- 6781440
ADDITIONAL INFORMATION
Come see this beautiful, new, 1-story home with desert ranch exterior located in Avocet at Waterston Central. Enjoy cooking in the kitchen equipped with a 36'' gas cooktop, double wall oven, built-in microwave, Bryant maple white cabinets with stacked uppers and quartz countertops. Other outstanding features include a frameless walk-in shower with Raincan shower head at the primary bath, an extended primary suite, farmhouse iron door at the front entry, wood look tile flooring, upgraded carpet, laundry sink with base cabinets, pavers at the driveway, champagne bronze plumbing and lighting fixtures and so much more.
$1,109,349
1296 E COCONINO Way Gilbert, AZ 85298
- Type:
- Single Family
- Sq.Ft.:
- 2,951
- Status:
- Active
- Beds:
- 4
- Lot size:
- 0.21 Acres
- Year built:
- 2024
- Baths:
- 4.00
- MLS#:
- 6781346
ADDITIONAL INFORMATION
Come see this beautiful, new, 1-story home with Farmhouse exterior located in Avocet at Waterston Central. Enjoy cooking in the kitchen equipped with a 36'' gas cooktop, double wall oven, built-in microwave, Bryant maple buckskin cabinets with stacked uppers, custom backsplash, and quartz countertops. Other outstanding features include a frameless walk-in shower with Raincan shower head at the primary bath, an extended primary suite, farmhouse iron door at the front entry, wood look tile flooring, upgraded carpet, laundry sink with base cabinets, pavers at the driveway, champagne bronze plumbing and lighting fixtures and so much more.
$550,000
7346 S DEBRA Drive Gilbert, AZ 85298
- Type:
- Single Family
- Sq.Ft.:
- 1,759
- Status:
- Active
- Beds:
- 4
- Lot size:
- 0.23 Acres
- Year built:
- 2018
- Baths:
- 2.00
- MLS#:
- 6780815
ADDITIONAL INFORMATION
Welcome to your new home in the beautiful Adora Trails community in Gilbert, AZ! This charming single-level residence sits on a spacious 10,000+ sq ft lot, offering plenty of room for outdoor activities and relaxation. Inside, you'll find 4 cozy bedrooms and 2 modern bathrooms. The kitchen features quartz countertops, stainless steel appliances, and sleek cabinets, making meal prep a breeze. The warm Pergo flooring, 4.5 inch baseboards and vaulted ceilings create a welcoming atmosphere throughout the home, and the split floor plan ensures privacy for the master suite. Living in Adora Trails means you'll enjoy a wonderful community atmosphere with access to walking trails, a gym, and a clubhouse. Spend your weekends lounging by the heated pool or exploring the nearby San Tan Mountains. This home is perfect for those looking for comfort and convenience in a friendly neighborhood. Don't miss out on this great opportunity!

Information deemed reliable but not guaranteed. Copyright 2024 Arizona Regional Multiple Listing Service, Inc. All rights reserved. The ARMLS logo indicates a property listed by a real estate brokerage other than this broker. All information should be verified by the recipient and none is guaranteed as accurate by ARMLS.
Gilbert Real Estate
The median home value in Gilbert, AZ is $560,600. This is higher than the county median home value of $456,600. The national median home value is $338,100. The average price of homes sold in Gilbert, AZ is $560,600. Approximately 71% of Gilbert homes are owned, compared to 24.73% rented, while 4.27% are vacant. Gilbert real estate listings include condos, townhomes, and single family homes for sale. Commercial properties are also available. If you see a property you’re interested in, contact a Gilbert real estate agent to arrange a tour today!
Gilbert, Arizona 85298 has a population of 262,249. Gilbert 85298 is more family-centric than the surrounding county with 43.16% of the households containing married families with children. The county average for households married with children is 31.17%.
The median household income in Gilbert, Arizona 85298 is $105,733. The median household income for the surrounding county is $72,944 compared to the national median of $69,021. The median age of people living in Gilbert 85298 is 35.3 years.
Gilbert Weather
The average high temperature in July is 105 degrees, with an average low temperature in January of 39.8 degrees. The average rainfall is approximately 9.4 inches per year, with 0 inches of snow per year.





