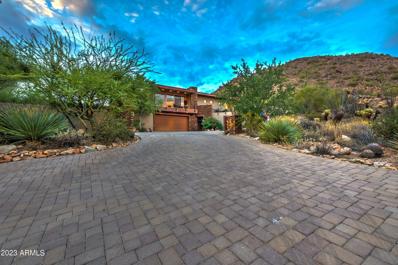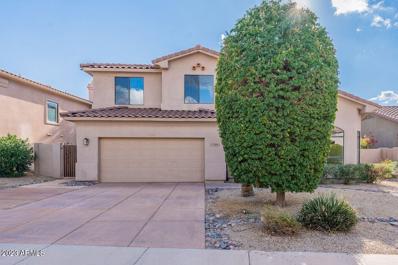Fountain Hills AZ Homes for Sale
- Type:
- Single Family
- Sq.Ft.:
- 4,185
- Status:
- Active
- Beds:
- 4
- Lot size:
- 0.77 Acres
- Year built:
- 2009
- Baths:
- 5.00
- MLS#:
- 6641512
ADDITIONAL INFORMATION
'''Artistic Seclusion'' a Frank Lloyd Wright inspired contemporary estate, tucked in the west end of Sunridge Canyon and backed on two sides by public land, Offers first-class privacy and luxury living. This property is double gated and has a private long driveway from the cul-de-sac to the main building. The modern fusion of steel and glass creates a striking contemporary impression. The main entrance features an artistic 18-foot iron/glass door and the garage entrance is equipped with an electric lift to the open space grand room which, with extra high ceilings, features a hidden TV behind artistic metal panels over the fireplace and high walls of glass all covered with motorized blinds. The chef's kitchen boasts imported Italian cabinets, luxury Gaggenau and Thermador appliances and stainless countertops, dual raised bars, and more. All rooms are built in a circle around a central courtyard with artistically designed two-tier waterfalls, rocks and plants. The glass walled corridors around the courtyard are equipped with gallery grade picture hanging tracks and spotlights to present the owner's art collections. All guest rooms are as spacious as the master bedroom and each has its own in-suite bath and patio. The estate is surrounded by lush foliage. The backyard oasis includes a sparkling pool with motorized pool cover, heated spa, firepit and an outdoor kitchen. The estate is adjacent to Sunridge Canyon golf course and The Club at Adero, and is 10 minutes to Mayo Clinic.
- Type:
- Single Family
- Sq.Ft.:
- 2,693
- Status:
- Active
- Beds:
- 4
- Lot size:
- 0.16 Acres
- Year built:
- 1997
- Baths:
- 3.00
- MLS#:
- 6638364
ADDITIONAL INFORMATION
Welcome to your new Dream Home located in the beautiful neighborhood next to the famous Fountain! This spacious & recently updated home features 4 bedrooms, 3 baths, a large living and dining area with vaulted ceilings, and a large family room that creates a sense of openness and luxury. Enjoy coffee and mountain views from the south-facing covered patio backing to a natural wash for privacy and a serene setting. The interior boasts a modern and open floorplan, perfect for entertaining guests and creating memories with family and friends. The primary suite offers a relaxing retreat with its en-suite bathroom, huge walk in closet and mountain views from the large windows. Don't miss this exceptional buy on this home that combines comfort, style and natural beauty. Community Pool but plenty of room to build your custom Dream Pool!!! Super private with views!!

Information deemed reliable but not guaranteed. Copyright 2024 Arizona Regional Multiple Listing Service, Inc. All rights reserved. The ARMLS logo indicates a property listed by a real estate brokerage other than this broker. All information should be verified by the recipient and none is guaranteed as accurate by ARMLS.
Fountain Hills Real Estate
The median home value in Fountain Hills, AZ is $725,000. This is higher than the county median home value of $456,600. The national median home value is $338,100. The average price of homes sold in Fountain Hills, AZ is $725,000. Approximately 67.03% of Fountain Hills homes are owned, compared to 14.65% rented, while 18.32% are vacant. Fountain Hills real estate listings include condos, townhomes, and single family homes for sale. Commercial properties are also available. If you see a property you’re interested in, contact a Fountain Hills real estate agent to arrange a tour today!
Fountain Hills, Arizona has a population of 23,639. Fountain Hills is less family-centric than the surrounding county with 14.47% of the households containing married families with children. The county average for households married with children is 31.17%.
The median household income in Fountain Hills, Arizona is $90,143. The median household income for the surrounding county is $72,944 compared to the national median of $69,021. The median age of people living in Fountain Hills is 59.7 years.
Fountain Hills Weather
The average high temperature in July is 104.3 degrees, with an average low temperature in January of 42.4 degrees. The average rainfall is approximately 13.3 inches per year, with 0 inches of snow per year.

