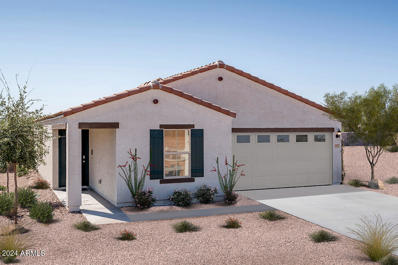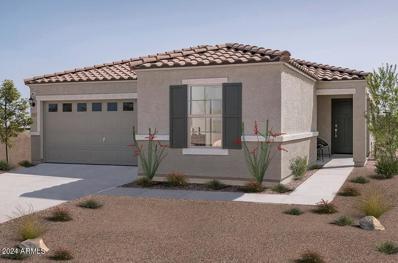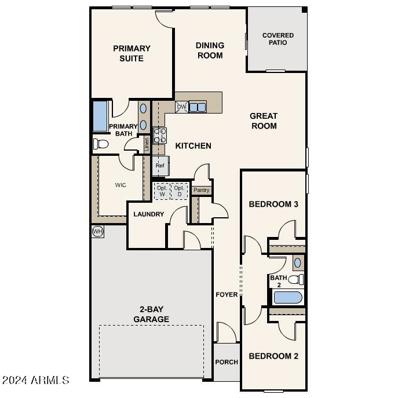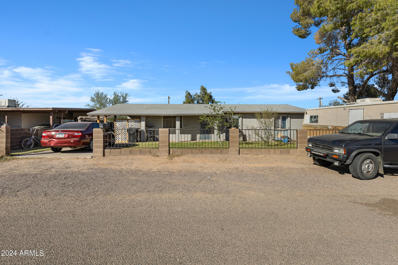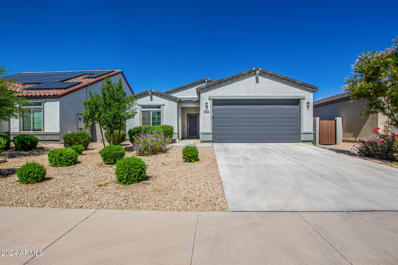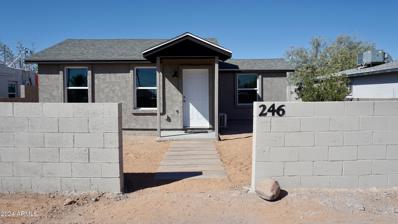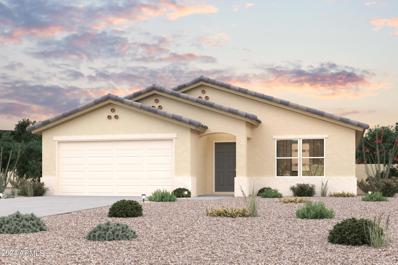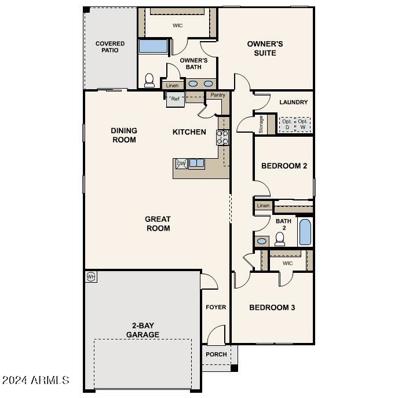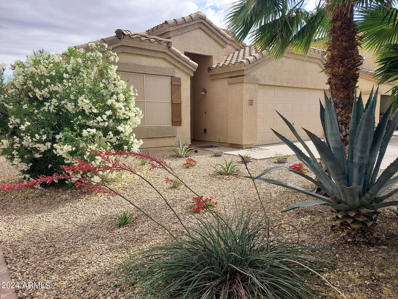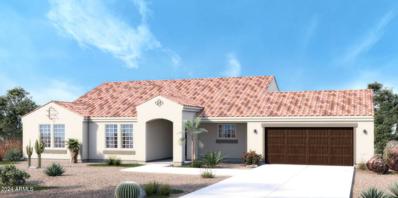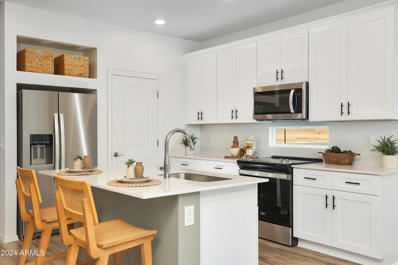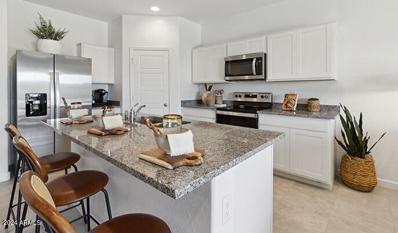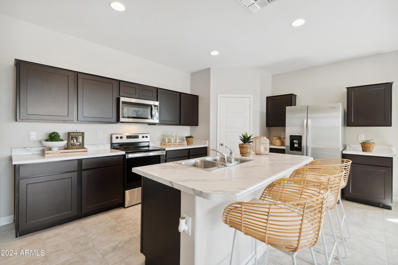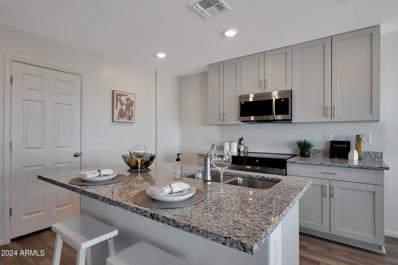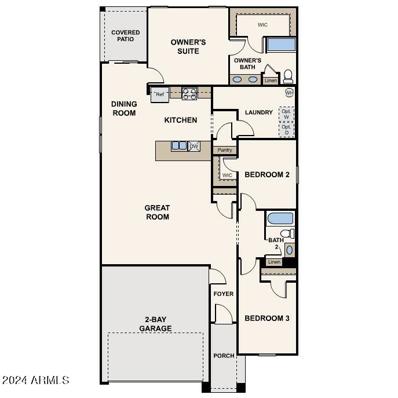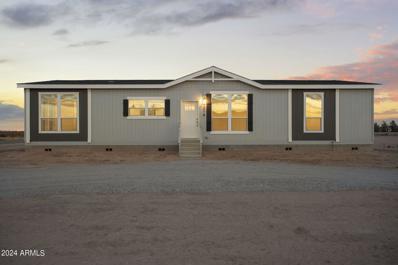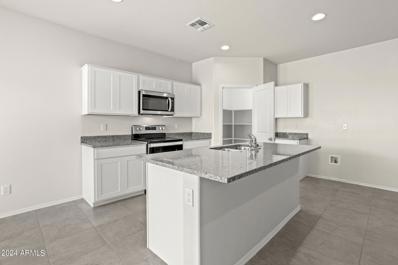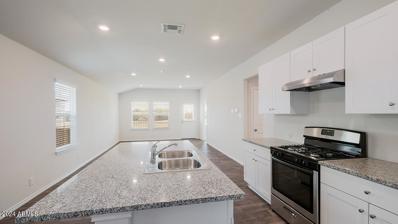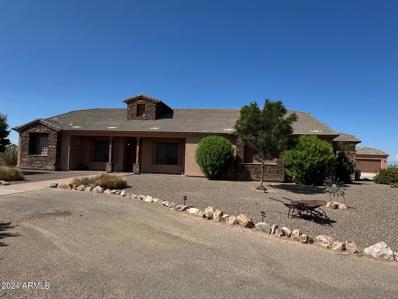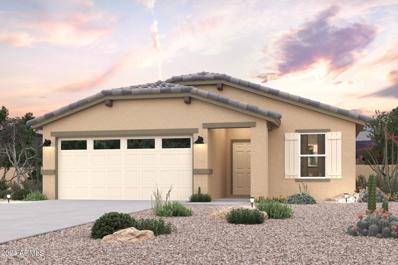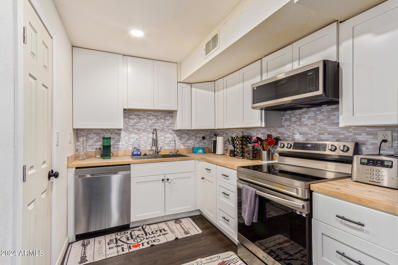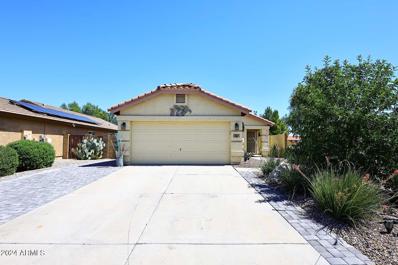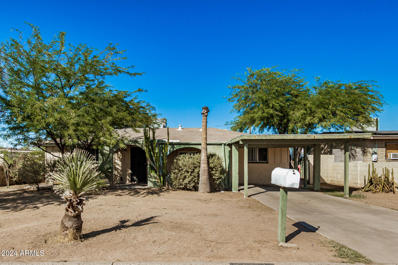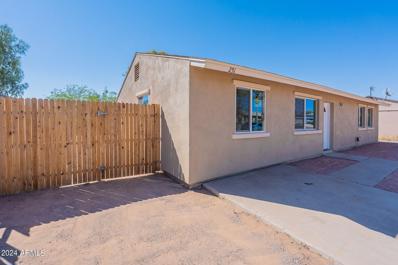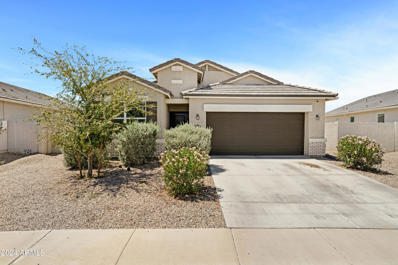Coolidge AZ Homes for Sale
- Type:
- Single Family
- Sq.Ft.:
- 1,591
- Status:
- Active
- Beds:
- 3
- Lot size:
- 0.14 Acres
- Year built:
- 2020
- Baths:
- 2.00
- MLS#:
- 6763191
ADDITIONAL INFORMATION
This charming single-story home features an open floor plan with a spacious great room and sliding-door access to the fully landscaped backyard, perfect for entertaining. Beautiful tile flooring flows seamlessly through the main living areas, while stain-resistant carpeting adds comfort and durability to the bedrooms. The primary bedroom, located at the back of the home for privacy, includes an en-suite bath with an oversized closet and dual-sink vanity. Additional highlights of this energy-efficient home include a 40-gal. water heater, ceiling fan prewiring in the primary bedroom and great room.
- Type:
- Single Family
- Sq.Ft.:
- 1,885
- Status:
- Active
- Beds:
- 3
- Lot size:
- 0.14 Acres
- Year built:
- 2020
- Baths:
- 2.00
- MLS#:
- 6762802
ADDITIONAL INFORMATION
This single-story home offers a split floor plan with a spacious great room opening to a covered back patio, perfect for outdoor entertaining and relaxation. Modern tile flooring runs through the common areas, while plush carpeting adds comfort to the bedrooms. The functional kitchen features 42-in. upper cabinets, a center island, and Whirlpool® appliances, including a French door refrigerator. The home office is ideal for remote work, offering a built-in desk, floating shelves, and 30-in. lower cabinets for easy organization. The primary suite is a private retreat with an oversized closet for ample wardrobe space.
$254,123
1418 W HOPI Drive Coolidge, AZ 85128
- Type:
- Single Family
- Sq.Ft.:
- 1,470
- Status:
- Active
- Beds:
- 3
- Lot size:
- 0.14 Acres
- Year built:
- 2024
- Baths:
- 2.00
- MLS#:
- 6762492
ADDITIONAL INFORMATION
Welcome home to this NEW Single-Story Home in the Cross Creek Ranch Community! The desirable Gilbert Plan boasts an open design encompassing the Living, Dining, and Kitchen spaces. The Kitchen features gorgeous cabinets, granite countertops, and Stainless-Steel Appliances (including Range with a Microwave hood and Dishwasher). The primary suite has a private bath, dual vanity sinks, and a walk-in closet. This Home also includes 2 more bedrooms and a whole secondary bathroom.
- Type:
- Single Family
- Sq.Ft.:
- 1,196
- Status:
- Active
- Beds:
- 3
- Lot size:
- 0.21 Acres
- Year built:
- 1977
- Baths:
- 2.00
- MLS#:
- 6762272
ADDITIONAL INFORMATION
No HOA! Stunning 3 Bed, 2 Bath Home! Cozy up in this beautifully updated home featuring a new roof and new AC unit. Enjoy the laminate flooring and the energy efficiency of dual-pane windows throughout. Freshly painted inside and out just 2 years ago, this home exudes warmth and style. The kitchen is a chef's delight with Corian countertops and an added pantry for all your storage needs. The detached garage is perfect for DIY enthusiasts or car lovers! With a water heater replaced just 2 years ago and all appliances conveying, this home is truly move-in ready.
- Type:
- Single Family
- Sq.Ft.:
- 1,853
- Status:
- Active
- Beds:
- 3
- Lot size:
- 0.13 Acres
- Year built:
- 2022
- Baths:
- 2.00
- MLS#:
- 6761139
ADDITIONAL INFORMATION
Stunning Smart Home with Upgraded Features Welcome to your dream home, where modern technology meets luxurious comfort! This meticulously upgraded residence boasts an array of smart features and stylish enhancements throughout. Step outside to a beautifully finished backyard, complete with a charming gazebo and spacious patio—perfect for outdoor entertaining. A solar-powered floodlight adds both ambiance and security to your outdoor space. The decorative security front door enhances curb appeal while providing peace of mind. Enjoy seamless living with motion detection lights in the garage and laundry room, ensuring convenience at every turn. Inside, smart ceiling lights illuminate the kitchen, dining room, great room, office, and and porch, all easily controlled for your comfort. Stay cool year-round with DC-powered reversible ceiling fans in the great room, master bedroom, office, den, and guest bedroom. The Ecobee programmable smart thermostat optimizes your energy use, while a whole-house water filtration system ensures pure, clean water throughout. Cook in style with stunning granite countertops and modern Whirlpool appliances, including a refrigerator, microwave, stove, and dishwasher. A glass pantry door and pull-out garbage storage add functionality, while slow-closing cabinet doors exude quality craftsmanship. Relax in the spa-like master and guest bathrooms featuring elegant marble surrounds and dual chrome steel shower heads. Each bathroom is complete with stylish medicine cabinets for added storage.The great room is pre-wired for surround sound with five ceiling-mounted speakers, and the master bedroom features two additional speakers, making it an entertainer's paradise. Additional highlights include blinds throughout the home, an exterior garage access door, My Q garage door program for remote entry, and a Blink doorbell for added security. The extra 4-foot-long two-car garage provides ample storage space. With carpeted bedrooms and a den, this home is designed for comfort and convenience, blending technology and elegance seamlessly. Don't miss the opportunity to make this incredible property your own!
- Type:
- Single Family
- Sq.Ft.:
- 572
- Status:
- Active
- Beds:
- 2
- Lot size:
- 0.11 Acres
- Year built:
- 1945
- Baths:
- 1.00
- MLS#:
- 6761064
ADDITIONAL INFORMATION
Complete Remodel Inside!! This 2 bedroom home is beautiful with new fixtures, bathroom, roof, appliances, flooring and more!! Brand new mini split in the main living room and window units in each bedroom. There is an extra Bonus room that can be used for storage/office space or studio with a window unit, 3/4 bathroom and kitchenette. Use your imagination with this one. Large yard for entertaining. Seller Financing Available. Do not miss this amazing home!!
- Type:
- Single Family
- Sq.Ft.:
- 1,851
- Status:
- Active
- Beds:
- 3
- Lot size:
- 0.19 Acres
- Year built:
- 2024
- Baths:
- 2.00
- MLS#:
- 6759261
ADDITIONAL INFORMATION
Welcome home to this NEW Single-Story Home in the Cross Creek Ranch Community! The desirable Palo Verde Plan boasts an open design encompassing the Living, Dining, and Kitchen spaces. The Kitchen features gorgeous cabinets, granite countertops, and Stainless-Steel Appliances (including Range with a Microwave hood and Dishwasher). The primary suite has a private bath, dual vanity sinks, and a walk-in closet. This Home also includes 2 more bedrooms and a whole secondary bathroom.
- Type:
- Single Family
- Sq.Ft.:
- 1,851
- Status:
- Active
- Beds:
- 3
- Lot size:
- 0.17 Acres
- Year built:
- 2024
- Baths:
- 2.00
- MLS#:
- 6759264
ADDITIONAL INFORMATION
Welcome home to this NEW Single-Story Home in the Cross Creek Ranch Community! The desirable Palo Verde Plan boasts an open design encompassing the Living, Dining, and Kitchen spaces. The Kitchen features gorgeous cabinets, granite countertops, and Stainless-Steel Appliances (including Range with a Microwave hood and Dishwasher). The primary suite has a private bath, dual vanity sinks, and a walk-in closet. This Home also includes 2 more bedrooms and a whole secondary bathroom.
- Type:
- Single Family
- Sq.Ft.:
- 1,688
- Status:
- Active
- Beds:
- 3
- Lot size:
- 0.13 Acres
- Year built:
- 2007
- Baths:
- 2.00
- MLS#:
- 6758671
ADDITIONAL INFORMATION
This fully furnished home radiates pride of ownership, with every detail meticulously maintained and thoughtfully upgraded. Nestled in Heartland Ranch, the centerpiece of this haven are the serene rock, low-maintenance & pond-less waterfalls. The flowering gardens evoke the feeling of a secluded resort. You will will enjoy the open floor plan, front room could be converted into another bedroom, brand new HVAC system, a brand new sleek stainless steel refrigerator to complement the stainless steel dish washer & microwave. Whether you're seeking a retreat from the world or a perfect place for entertaining, this oasis offers it all - a peaceful paradise tucked away in the heart of your own home.
- Type:
- Single Family
- Sq.Ft.:
- 2,164
- Status:
- Active
- Beds:
- 4
- Lot size:
- 1.47 Acres
- Baths:
- 2.00
- MLS#:
- 6752331
ADDITIONAL INFORMATION
Welcome to your future dream home! This proposed new construction offers an exciting opportunity to create the perfect living space designed for your lifestyle. Once contracted, this thoughtfully designed floor plan will be built to meet the highest standards of quality and modern design. This stunning 4-bedroom home is highlighted by spacious walk-in closets in each bedroom, offering ample storage. The home also features a two-car garage for convenience and added storage options. The heart of the home is an open-concept kitchen, living, and dining area, creating an inviting space for everyday living and effortless entertaining. Designed with a strong focus on indoor-outdoor living, the home boasts direct access to outdoor spaces from the dining room, living room, and the luxurious primary suite, allowing you to fully embrace the beauty of your surroundings and enjoy seamless transitions between indoor comfort and outdoor relaxation. This home combines modern elegance with functional living, perfectly suited for those who value contemporary design and a connection to nature. The compact yet spacious layout is ideal for easy living without sacrificing style. To begin the process, Adair Homes must be contracted for construction. The buyer will first purchase the lot from the seller, and then engage a builder specializing in "build on your own lot" projects. You'll work directly with the builder to select the floorplan, elevation, and finishes to customize the home to your preferences. For added convenience, the builder's preferred lender can streamline the financing process with a single loan that covers the lot purchase, site improvements, home construction, finishes, and the long-term mortgage. The entire construction timeline is estimated to take up to 12 months from the time the new home construction contract is signed, offering a realistic timeframe for bringing your vision to life. This is a unique opportunity to build your custom home in a setting that combines the best of modern living and nature. Don't miss out on the chance to create a home that is truly yours!
$309,990
1377 W INCA Drive Coolidge, AZ 85128
- Type:
- Single Family
- Sq.Ft.:
- 1,737
- Status:
- Active
- Beds:
- 4
- Lot size:
- 0.11 Acres
- Year built:
- 2024
- Baths:
- 2.00
- MLS#:
- 6757153
ADDITIONAL INFORMATION
$349,702
651 N 13TH Place Coolidge, AZ 85128
- Type:
- Single Family
- Sq.Ft.:
- 1,900
- Status:
- Active
- Beds:
- 4
- Lot size:
- 0.15 Acres
- Year built:
- 2024
- Baths:
- 3.00
- MLS#:
- 6756719
ADDITIONAL INFORMATION
This 4-bedroom 2.5 Bath home features a split floorplan with spacious great room and separate dining area. Crisp White upgraded Cabinets, Granite Countertops, Stainless Steel Appliances and Tile throughout home except bedrooms. This home is complete with front yard landscape, rain gutters, covered patio 2'' Faux Blinds and Smart Home Technology Package. Estimate completion Dec 2024. Ask about incentives with use of preferred lender.
$316,975
641 N 13TH Place Coolidge, AZ 85128
- Type:
- Single Family
- Sq.Ft.:
- 1,800
- Status:
- Active
- Beds:
- 4
- Lot size:
- 0.15 Acres
- Year built:
- 2024
- Baths:
- 2.00
- MLS#:
- 6756709
ADDITIONAL INFORMATION
This 4-bedroom home features a split floorplan with spacious great room and separate dining area. Crisp White upgraded Cabinets, Granite Countertops, Stainless Steel Appliances and Tile throughout home except bedrooms. This home is complete with front yard landscape, rain gutters, covered patio 2'' Faux Blinds and Smart Home Technology Package. Estimate completion Dec 2024. Ask about incentives with use of preferred lender.
$285,990
1404 W INCA Drive Coolidge, AZ 85128
Open House:
Saturday, 12/7 10:00-4:00PM
- Type:
- Single Family
- Sq.Ft.:
- 1,252
- Status:
- Active
- Beds:
- 3
- Lot size:
- 0.12 Acres
- Year built:
- 2024
- Baths:
- 2.00
- MLS#:
- 6756584
ADDITIONAL INFORMATION
**JANUARY Delivery*** Ask about 3.99% FHA/ VA Financing. Discover the Saguaro floorplan from our Sonora Collection, where style meets innovation in a home designed for flexibility, affordability, and efficiency. This single-family, single-story layout spans 1,252 square feet and offers 3 bedrooms, 2 bathrooms, and an oversized 2-car garage. Experience low-maintenance living in an open-concept floorplan. Energy efficiency is at the forefront, featuring specialty engineered insulation and low-E double pane windows, a full-home ventilation system for controlled air quality,, a 50-gallon electric water heater, LED lighting, a 96% high-efficient heat pump furnace, and smart home technology.
$259,123
1408 W HOPI Drive Coolidge, AZ 85128
- Type:
- Single Family
- Sq.Ft.:
- 1,650
- Status:
- Active
- Beds:
- 3
- Lot size:
- 0.12 Acres
- Year built:
- 2024
- Baths:
- 2.00
- MLS#:
- 6756093
ADDITIONAL INFORMATION
Welcome home to this NEW Single-Story Home in the Cross Creek Ranch Community! The desirable Sterling Plan boasts an open design encompassing the Living, Dining, and Kitchen spaces. The Kitchen features gorgeous cabinets, granite countertops, and Stainless-Steel Appliances (including Range with a Microwave hood and Dishwasher). The primary suite has a private bath, dual vanity sinks, and a walk-in closet. This Home also includes 2 more bedrooms and a whole secondary bathroom.
- Type:
- Other
- Sq.Ft.:
- 2,001
- Status:
- Active
- Beds:
- 4
- Lot size:
- 2.16 Acres
- Year built:
- 2024
- Baths:
- 2.00
- MLS#:
- 6755340
ADDITIONAL INFORMATION
Just Completed New Construction Clayton Manufactured Home on a 1.41 acre lot. This 4 bed, 2 bath home is one of Clayton Home Builder's most popular models, The ''Harmony''. It includes 2,001 SQFT of livable space, Frigidaire Stainless Steel Appliances, High Pressure Laminate & granite Countertops with Beveled Edges, upgraded custom cabinets, 6'' Ceramic Tile Backsplash, Vaulted Ceilings, and so much more!
$299,990
621 N 13TH Place Coolidge, AZ 85128
- Type:
- Single Family
- Sq.Ft.:
- 1,442
- Status:
- Active
- Beds:
- 3
- Lot size:
- 0.15 Acres
- Year built:
- 2024
- Baths:
- 2.00
- MLS#:
- 6751400
ADDITIONAL INFORMATION
This charming 3-bedroom home features a split floorplan with spacious great room and separate dining area. Crisp White upgraded Cabinets, Granite Countertops, Stainless Steel Appliances and Tile throughout home except bedrooms. This home is complete with front yard landscape, rain gutters, covered patio 2'' Faux Blinds and Smart Home Technology Package. Estimate completion Dec 2024. Ask about incentives with use of preferred lender.
$293,990
611 N 13TH Place Coolidge, AZ 85128
- Type:
- Single Family
- Sq.Ft.:
- 1,330
- Status:
- Active
- Beds:
- 3
- Lot size:
- 0.15 Acres
- Year built:
- 2024
- Baths:
- 2.00
- MLS#:
- 6751392
ADDITIONAL INFORMATION
This charming 3-bedroom home features a split floorplan with spacious great room and separate dining area. Crisp White Cabinets, Granite Countertops, Stainless Steel Appliances and Tile throughout home except bedrooms. This home is complete with front yard landscape, rain gutters, covered patio 2'' Faux Blinds and Smart Home Technology Package. Estimate completion Dec 2024. Ask about incentives with use of preferred lender.
$1,300,000
376 N IRON HORSE Drive Coolidge, AZ 85128
- Type:
- Single Family
- Sq.Ft.:
- 3,121
- Status:
- Active
- Beds:
- 6
- Lot size:
- 2.56 Acres
- Year built:
- 2005
- Baths:
- 5.00
- MLS#:
- 6751108
ADDITIONAL INFORMATION
TWO PARCELS are included in the sale for a total of 5 acres! Stunning 5 bd/4 bath rustic home situated on a 2.5 acre lot featuring resort style pool and a 1 bd Casita with kitchen. Formal dining room, gourmet chef's kitchen, custom cabinetry, broken edge granite counters, center island, breakfast bar, pantry, SS appliances, & French doors to the patio. Generous size bedrooms, ample closets & upscale travertine baths. Oversized doors, 12' ceilings, travertine floors, grid ceiling in the den, hand hewn beams throughout. The primary bedroom offers patio access, plush carpet, & private en suite w/dual sinks. House includes 8 insulated garage spaces. Enjoy the backyard covered patio, lush green grass, outdoor kitchen & exquisite pool. NEW BUILT HORSE STALLS! Horse shades, 24X40 hay barn, 2000 sq ft non-climbable horse fence. Surrounded by fantastic mountain views!
$259,123
1364 W HOPI Drive Coolidge, AZ 85128
- Type:
- Single Family
- Sq.Ft.:
- 1,650
- Status:
- Active
- Beds:
- 3
- Lot size:
- 0.12 Acres
- Year built:
- 2024
- Baths:
- 2.00
- MLS#:
- 6752880
ADDITIONAL INFORMATION
Welcome home to this NEW Single-Story Home in the Cross Creek Ranch Community! The desirable Sterling Plan boasts an open design encompassing the Living, Dining, and Kitchen spaces. The Kitchen features gorgeous cabinets, granite countertops, and Stainless-Steel Appliances (including Range with a Microwave hood and Dishwasher). The primary suite has a private bath, dual vanity sinks, and a walk-in closet. This Home also includes 2 more bedrooms and a whole secondary bathroom.
- Type:
- Single Family
- Sq.Ft.:
- 1,849
- Status:
- Active
- Beds:
- 4
- Lot size:
- 0.21 Acres
- Year built:
- 1960
- Baths:
- 2.00
- MLS#:
- 6751569
ADDITIONAL INFORMATION
SELLER IS OFFERING $5000 TOWARDS BUYERS CLOSING COSTS! Your new home is waiting for you! Come and see this wonderful 4 bed, 2 bath property now for sale in Coolidge! Step inside and you'll find a formal living area, a large family room w/ fireplace, & an abundance of natural light flowing throughout. Enjoy cooking in this efficient eat-in kitchen equipped w/ brand new appliances, ample cabinetry, plenty of counter space, & pantry. The backyard is perfect for entertaining friends & family. Close to shopping, entertainment, dining, & so much more!
$294,999
215 S 16TH Street Coolidge, AZ 85128
- Type:
- Single Family
- Sq.Ft.:
- 1,104
- Status:
- Active
- Beds:
- 3
- Lot size:
- 0.12 Acres
- Year built:
- 2006
- Baths:
- 2.00
- MLS#:
- 6750220
ADDITIONAL INFORMATION
Welcome to this gorgeous 3-bedroom, 2-bath home on a prime corner lot with a sparkling PebbleTec pool and waterfall feature. Move-in ready, this beautiful property boasts upgraded flooring, custom trim and baseboards, neutral interior paint, and modern touches. The spacious kitchen includes a walk-in pantry, all appliances, and an upgraded rear sliding door. Outdoors, enjoy the covered patio, tastefully landscaped backyard, and a very private space, with no rear neighbors and only a single-level home to the west. Perfect for relaxing or entertaining, the backyard includes afternoon/evening shade, concrete walkways around the home, and a widened driveway for extra parking. Additional highlights include a newer water heater, R38 attic insulation, vaulted ceilings, new ceiling fans.... throughout, and plenty of storage. Set in a desirable neighborhood with walking paths and three playgrounds, this home is truly a cozy and comfortable retreat, perfect for those who value both style and function. Don't miss out and view this home today!
- Type:
- Single Family
- Sq.Ft.:
- 1,287
- Status:
- Active
- Beds:
- 3
- Lot size:
- 0.15 Acres
- Year built:
- 1960
- Baths:
- 2.00
- MLS#:
- 6752141
ADDITIONAL INFORMATION
Don't miss out on this gem in the middle of Coolidge. Block construction. Tile through out the entire home. HVAC installed in 2022, large bedrooms, large lot, close to shopping and schools. Owner in the process of updating the home.
- Type:
- Single Family
- Sq.Ft.:
- 1,225
- Status:
- Active
- Beds:
- 4
- Lot size:
- 0.16 Acres
- Year built:
- 1972
- Baths:
- 2.00
- MLS#:
- 6751162
ADDITIONAL INFORMATION
Come see this completely remodeled 4 bed 2 bath home in Coolidge featuring an RV Gate and NO HOA! The remodel included new pex water lines, new roof, new insulation, new windows, tile floors throughout, a new kitchen, an added primary suite and more! As you walk in the living room opens to the kitchen featuring all new cabinets, granite countertops, gas stove, built in microwave, kitchen island, single bowl stainless steel sink and recessed lighting. The primary suite features a walk-in closet and shower that is tiled floor to ceiling. The other 3 bedrooms have ample space, tile floors and ceiling fans. The large backyard awaits your final touches!
$309,999
442 N 19TH Place Coolidge, AZ 85128
- Type:
- Single Family
- Sq.Ft.:
- 1,696
- Status:
- Active
- Beds:
- 4
- Lot size:
- 0.17 Acres
- Year built:
- 2020
- Baths:
- 2.00
- MLS#:
- 6749827
ADDITIONAL INFORMATION
Welcome to your dream home in the highly desired Heartland Ranch Community! Situated on a premium lot, this beautifully maintained property offers the perfect blend of comfort and style. The open-concept floor plan creates an inviting atmosphere, ideal for both daily living and entertaining. The kitchen is a chef's delight, featuring gorgeous granite countertops and ample space for meal prep and gatherings. Throughout the home, you will find hard flooring, offering both durability and elegance. Every detail has been thoughtfully upgraded including modern lighting fixtures and ceiling fans that add a touch of sophistication. Eco-conscious buyers will appreciate the solar panels, providing efficiency and huge savings on energy bills. This lease is at a super low 1.9% for solar!

Information deemed reliable but not guaranteed. Copyright 2024 Arizona Regional Multiple Listing Service, Inc. All rights reserved. The ARMLS logo indicates a property listed by a real estate brokerage other than this broker. All information should be verified by the recipient and none is guaranteed as accurate by ARMLS.
Coolidge Real Estate
The median home value in Coolidge, AZ is $285,700. This is lower than the county median home value of $365,700. The national median home value is $338,100. The average price of homes sold in Coolidge, AZ is $285,700. Approximately 56.18% of Coolidge homes are owned, compared to 31.78% rented, while 12.05% are vacant. Coolidge real estate listings include condos, townhomes, and single family homes for sale. Commercial properties are also available. If you see a property you’re interested in, contact a Coolidge real estate agent to arrange a tour today!
Coolidge, Arizona 85128 has a population of 13,347. Coolidge 85128 is more family-centric than the surrounding county with 30.78% of the households containing married families with children. The county average for households married with children is 29.48%.
The median household income in Coolidge, Arizona 85128 is $51,512. The median household income for the surrounding county is $65,488 compared to the national median of $69,021. The median age of people living in Coolidge 85128 is 34.6 years.
Coolidge Weather
The average high temperature in July is 105.8 degrees, with an average low temperature in January of 38.6 degrees. The average rainfall is approximately 9.3 inches per year, with 0 inches of snow per year.
