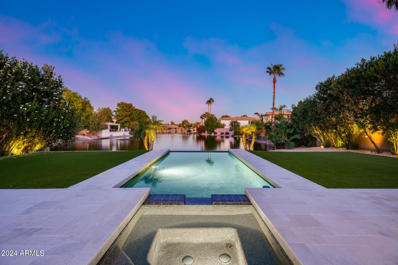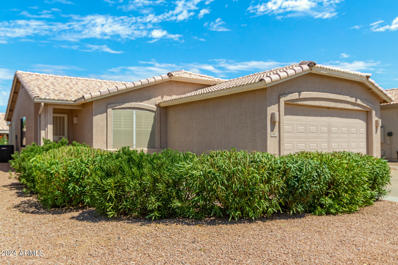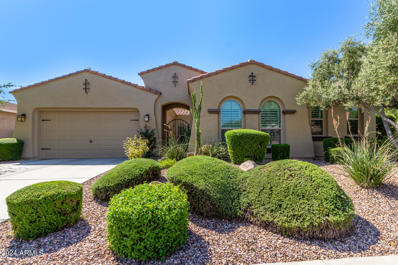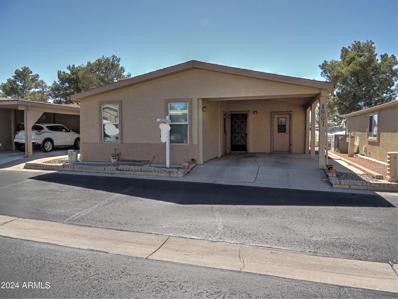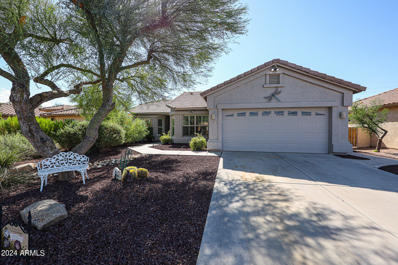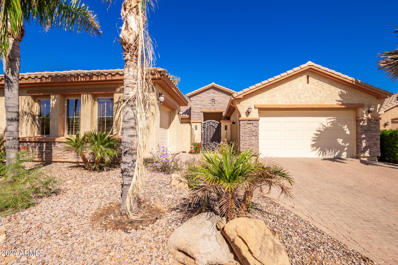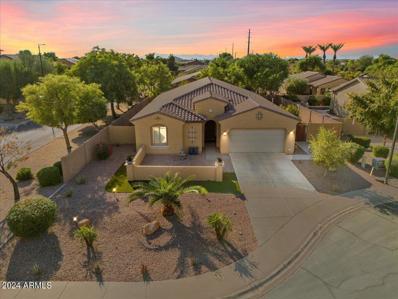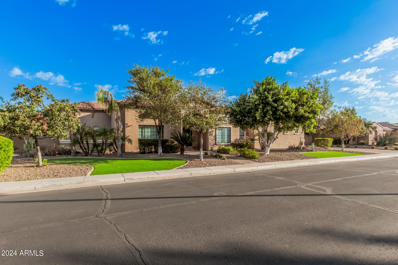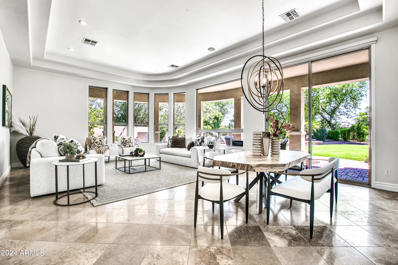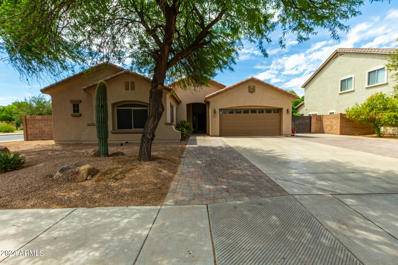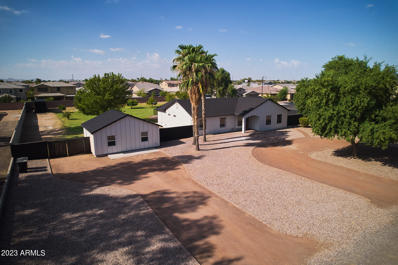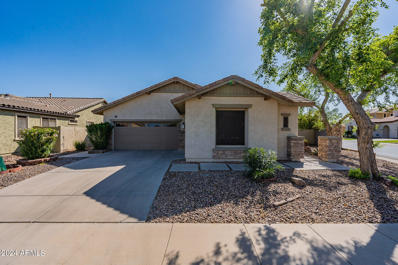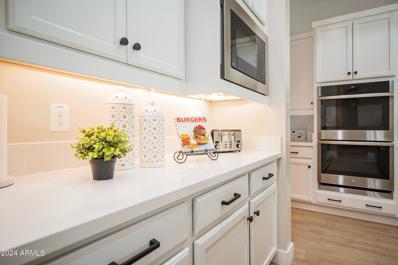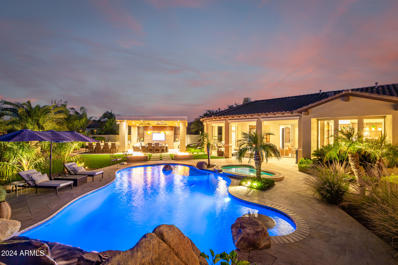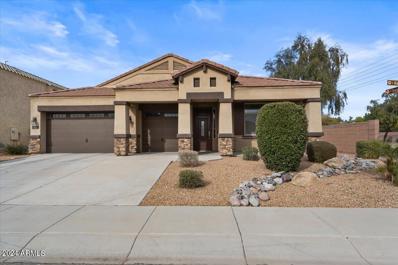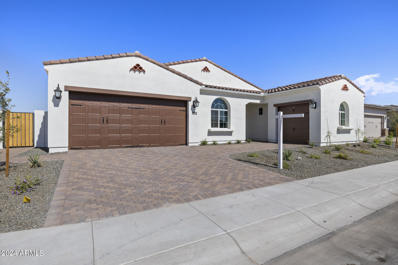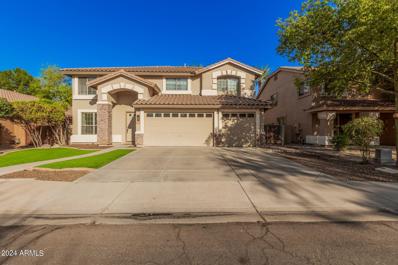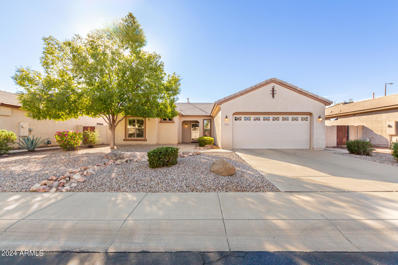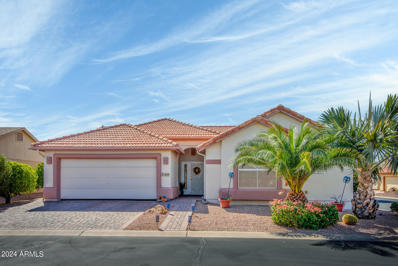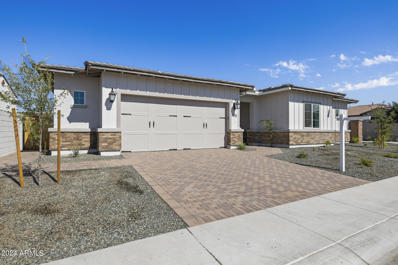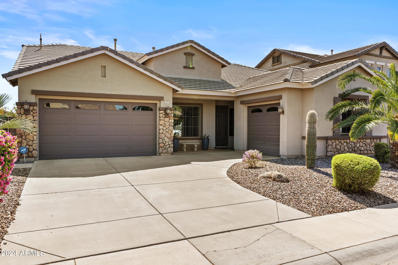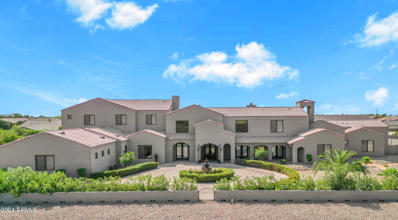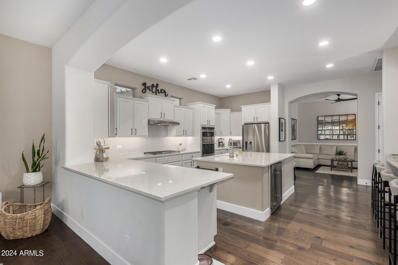Chandler AZ Homes for Sale
$1,350,000
4575 S EXETER Street Chandler, AZ 85249
- Type:
- Single Family
- Sq.Ft.:
- 2,863
- Status:
- Active
- Beds:
- 3
- Lot size:
- 0.28 Acres
- Year built:
- 2004
- Baths:
- 3.00
- MLS#:
- 6769931
ADDITIONAL INFORMATION
LAKEFRONT LUXURY! This rare unicorn lot in the coveted Pinelake Estates offers UNMATCHED PRIVACY with no front/back neighbors, & the community's most stunning & exclusive lake views. The front & backyard have undergone $100K+ in upgrades, including new synthetic grass & stone landscaping! Enjoy an infinity pool that seamlessly blends with the serene lake. Inside, a bright, freshly painted open living space flows into a chef's kitchen with quartz countertops, premium appliances, & a spacious island. The primary suite offers private lake views, a spa-like freestanding tub, & a steam shower for a truly secluded retreat. Additional features include a home-wide surround sound system, 3-car garage, RV gate, & 2 new Trane HVACs. Prime location near shopping, dining, & more-this is luxury living!
- Type:
- Single Family
- Sq.Ft.:
- 1,197
- Status:
- Active
- Beds:
- 2
- Lot size:
- 0.1 Acres
- Year built:
- 1999
- Baths:
- 2.00
- MLS#:
- 6773386
ADDITIONAL INFORMATION
Beautiful home in the sought-after Springfield Active Adult Golf Resort Community. The split bedroom layout features new paint, plantation shutters, tile flooring throughout and an interior with vaulted ceilings that bring in plenty of natural light. Kitchen with stainless steel appliances, tile countertops, & a pantry, making it both functional and stylish. Spacious main bedroom includes a private bath and a walk-in closet. Garage with built-in cabinets & epoxy flooring for extra storage and durability. Enjoy two outdoor living spaces—a large front patio and a screened back patio. Springfield offers a guard-gated resort-style living with a golf course, clubhouse, pickleball, tennis, billiards, pools, & spa, workout facility, restaurant/bar & more
- Type:
- Single Family
- Sq.Ft.:
- 3,290
- Status:
- Active
- Beds:
- 4
- Lot size:
- 0.24 Acres
- Year built:
- 2011
- Baths:
- 3.00
- MLS#:
- 6774454
ADDITIONAL INFORMATION
Exquisite TW Lewis home in gated Pontevedra, premier single story only neighborhood in Valencia. Handsome iron gated courtyard entrance opens to a circular foyer. This 4 BR, 2.5 bath beauty includes a dbl door office or flex-room. Plantation shutters set this up for the great expectations of its many upgrades. Chef's quality eat-in kitchen, 5 burner natural gas stove with SS hood vent, huge slab granite island w/ pendant lights, stainless steel appliances, custom hardwood staggered cabinetry w/ 2 appliance garages & delightful Butler's pantry w/ added storage. Great Room features neutral tile, new carpeting, stone gas fireplace, Bose surround sound system, 4'' baseboards, Dining Room w/ quaint bricked side yard patio venue for al fresco entertaining evenings. Enjoy custom lighting throughout as well. The generously sized primary BR suite features new carpeting, dual vanities, a huge walk-in closet and a convenient exterior door to the patio. This split BR plan offers coveted privacy. Two bedrooms share a J 'n J set up. Large laundry rm w/ cabinets. Private verdant backyard features no pool, but just waiting for your design if you choose. The backyard is large and has brand new evergreen turf for easy care, motorized retractable awning and misting system. Epoxy flooring in garage 2018, exterior paint 2021, certain carpeting 2024, H2O softener 2021, interior paint 2018, water heater 2021, dishwasher 2021. This home is located very close to the neighborhood park for easy access. It is move-in ready for the couple or family that wants to live the "good life"!
- Type:
- Single Family
- Sq.Ft.:
- 969
- Status:
- Active
- Beds:
- 2
- Lot size:
- 0.07 Acres
- Year built:
- 1996
- Baths:
- 2.00
- MLS#:
- 6774193
ADDITIONAL INFORMATION
Now on the market! You don't want to miss this charming single-level home in the Adult Community of SunBird! This beauty displays a lovely curb appeal with a swaying shade tree and a convenient 2-car garage. Discover inviting living areas perfect for welcoming and entertaining. The kitchen is a homemaker's delight, showcasing functional appliances for all your cooking needs. This gem provides two cozy bedrooms and bathrooms for privacy and comfort. Enjoy your morning coffee or afternoon relaxation under the covered patio! What's not to like? This adorable abode is the one!
$875,000
4450 S RIO Drive Chandler, AZ 85249
- Type:
- Single Family
- Sq.Ft.:
- 3,437
- Status:
- Active
- Beds:
- 4
- Lot size:
- 0.25 Acres
- Year built:
- 2004
- Baths:
- 3.00
- MLS#:
- 6773732
ADDITIONAL INFORMATION
A Beautiful home in a gated community in South Chandler! Enter the home thru wood double doors into the vaulted ceiling entrance to include a view of the wrought iron & wood floor staircase! The wood flooring extends through the 2nd floor. This home is a true 4 bedroom w/a bonus room, 3 full bathrooms. The bonus room is a bonus-the possibilities are endless. 1 of the bedrooms is downstairs w/direct access to downstairs bath. The kitchen amenities: granite counters, 42 inch cabinets, gas stove top, built-in microwave & oven, & double door pantry. Front Living Room used as game room, formal dining, & a family room w/a fireplace rounds out the downstairs,. Plantation shutters on most windows. Upstairs bedrooms are oversized w/a LARGE Master & bath to include sitting/workout/office room. The Master Bedroom has an exit to the deck that runs the length of the back of the home, overlooking the back yard. The backyard is your oasis for entertainment. The lot is over 10,000 sq ft w/a pool, sunken patio w/outdoor fireplace, covered patio, built-in grill, and a pool with removable pool fencing. This diving pool has a built-in spa, diving rock, and waterfall. Multiple exits to the backyard from the house. There is an oversized height 3 car garage w/built-in cabinets, work bench, and wired for EV charging. A double gate w/extra parking has been added. The home sits across the street from the walkway to the greenbelt area/play area for the small community. Additional upgrades include: luxury tile and tall baseboards.
- Type:
- Other
- Sq.Ft.:
- 921
- Status:
- Active
- Beds:
- 1
- Lot size:
- 0.05 Acres
- Year built:
- 1990
- Baths:
- 2.00
- MLS#:
- 6773190
ADDITIONAL INFORMATION
YOU OWN THE LAND! This beautiful home sits right on the 12th putting green in the Sunbird 55+ active adult community, offering stunning golf course views from your bay window dining area, living room, and spacious back patio. The home boasts a recently refurbished kitchen with brand new countertops, appliances, and ample storage space. The oversized master bedroom features a giant walk-in closet, and there are two large bathrooms. Inside laundry includes a washer, dryer, and refrigerator. Sunbird's amenities include a renovated three-story clubhouse with a bar, restaurant, entertainment, arts and crafts, weight room, pickleball, tennis, pro shop, two pools, Jacuzzis, and more. Enjoy an active, secure lifestyle with gated entry, perfect for retirement!
- Type:
- Single Family
- Sq.Ft.:
- 1,680
- Status:
- Active
- Beds:
- 2
- Lot size:
- 0.17 Acres
- Year built:
- 2005
- Baths:
- 2.00
- MLS#:
- 6771334
ADDITIONAL INFORMATION
GATED COMMUNITY at foothills of breathtaking San Tan Mountains- SOLERA. This home is a prime example of PRIDE in OWNERSHIP- these sellers have cared for this home METICULOUSLY and it shows from the moment you enter! With an 18-hole golf course at your doorstep, you'll experience resort-style living in a peaceful, private setting. Featuring 2 bedrooms, 2 bathrooms, and a flexible room that can serve as a 3RD bedroom (or home office, hobby, workout) this home boasts thoughtful design, recent upgrades and is the MOST popular floor plan in the community! Inside you're greeted by an entry way CHANDELIER and newly installed recessed LED LIGHTING . The split-bedroom floor plan offers privacy for both bedrooms featuring NEW CARPET and stunning HARDWOOD FLOORS throughout the home. The kitchen stands out with its custom TILE BACKSPLASH, new butcher block COUNTERS, and TWO pantries for ample storage. This home is bathed in natural light thanks to large BAY WINDOWS in 2 of the 3 ROOMS and huge windows flanking your FRENCH DOORS leading outback. PLANTATION SHUTTERS adorn every window, allowing for both privacy and elegance. Tranquil backyard with NO NEIGHBORS behind, providing ultimate privacy and peace. The no-maintenance yard includes SMART WATERING SYSTEM and a fully covered EXTENDED PATIO that spans the width of the house. With color-finished concrete floors and a mounted outdoor TV, the patio is perfect for enjoying Arizona's mild winters. The garage was designed with practicality in mind, offering extensive BUILT-IN STORAGE CABINETS, a WORKBENCH, upgraded led lighting and a mounted TV, making it an ideal space for hobbies, projects, or extra storage. The amenities within this community are EXTENSIVE- check DOCUMENTS TAB for full list and details- Some amenities include: Recreation facility, golf, restaurant, fitness, pools, social events and MUCH more.... OHHH, and you'll want to know about the transferable warranty!! You MUST see this one!!
$995,000
2008 E MEAD Place Chandler, AZ 85249
- Type:
- Single Family
- Sq.Ft.:
- 4,468
- Status:
- Active
- Beds:
- 5
- Lot size:
- 0.26 Acres
- Year built:
- 2005
- Baths:
- 5.00
- MLS#:
- 6772639
ADDITIONAL INFORMATION
Spectacular 5 bedroom, semi-custom property with basement on a peaceful cul-de-sac at Countryside Estates! This beauty showcases a Tuscan-style curb appeal with a 3 car garage, pavers galore, and a gated courtyard. Access the home through the custom glass & iron door to discover a classy split floor plan boasting tall ceilings, plantation shutters, tile flooring, and recessed lighting. The ample living room features an accent wall & pre-wired surround sound. The formal dining room has a tray ceiling for lavish entertainment and plenty of open space for all your gatherings . The gourmet kitchen is equipped with a plethora of wood cabinets, travertine tile backsplash, abundant granite counters, an oversized island with breakfast bar, wine/beverage fridge and stainless steel appliances. Owner's suite has French doors to the backyard, a walk-in closet, and a lavish ensuite with two granite vanities, a tub, and a snail shower w/glass block accent. In the basement, discover a vast bonus/family room with a wet bar perfect for gatherings & entertaining. Additionally, you'll find 2 bedrooms (one setup as a workout room) & a bathroom. The resort-like backyard offers multiple patios with flagstone flooring, built-in grill, and a fantastic pool with spa & basketball hoop. A removal pool fence and turf area. The single car garage has a split heating & cooling unit that is perfect for a work shop or hobbyist. What more can you ask for? Don't miss this one-of-a-kind abode! Act now!
- Type:
- Single Family
- Sq.Ft.:
- 2,495
- Status:
- Active
- Beds:
- 4
- Lot size:
- 0.22 Acres
- Year built:
- 2011
- Baths:
- 2.00
- MLS#:
- 6771254
ADDITIONAL INFORMATION
Welcome to your dream home! This beautifully upgraded single-story residence, located in a prestigious gated community, offers the perfect blend of comfort and style. House was been fully upgraded (close to $90K) since 2021, but has been lightly lived in since then. The home boasts a recent transformation with wood-like tile flooring, elegant window shutters, and freshly remodeled bathrooms. Both the front and back yards have been meticulously landscaped, with fresh paint adorning both the interior and exterior. Inside, the split floor plan ensures privacy and space. The gourmet kitchen is a chef's delight, offering raised panel maple cabinetry, stunning granite countertops, an island with a breakfast bar, stylish pendant lighting, new induction stove, new dish washer and new microwave as well. An over-sized great room opens up to the gourmet kitchen. Whether you're hosting family or enjoying quiet meals, this space is designed for both function and beauty. The master suite is a true retreat, featuring a private sitting room, a luxurious bathroom with dual sink vanities, a separate soaking tub and shower, and a spacious walk-in closet. Being within walking distance to essential places like top ranked ACP (Arizona College prep high school), Spouts anchored shopping center , & with easy freeway access, this home is perfectly positioned for modern living. Don't miss out on this opportunity to live in a highly sought-after community with all the upgrades you've been looking for!
$1,890,000
4102 E SCORPIO Place Chandler, AZ 85249
- Type:
- Single Family
- Sq.Ft.:
- 6,751
- Status:
- Active
- Beds:
- 7
- Lot size:
- 0.46 Acres
- Year built:
- 2005
- Baths:
- 6.00
- MLS#:
- 6772164
ADDITIONAL INFORMATION
You won't believe how low the utilities are on this meticulous 7000 sf custom home! Averaging just $200/mo year round, you won't find another house more energy efficient. Welcome to the gated community of Falcon Estates in Chandler, AZ. This 7 bedroom, 5.5 bathroom home with detached casita sits on a basement and is full of luxury upgrades, top of the line finishes and superior construction. Enter through the custom iron door into the grand entry with beautiful tempered glass windows, tons of natural light, 14 foot ceilings, 24'' travertine and open concept floorplan. The chef's kitchen is complete with an oversized island, eat in bar, Sub Zero separate refrigerator and freezer, 48'' dual gas stove , beverage station, trash compactor, warming drawer, wine cooler, butler's/prep pantry and walk in pantry. The eat in kitchen nook is completely surrounded by windows that overlook the peaceful backyard. The master retreat features a beautiful fireplace, separate sitting area full of windows, beautiful natural bamboo flooring, huge ensuite with 2 walk in closets, jet spa, and snail shower as well as direct access to the backyard patio. First floor has 3 additional bedrooms (all with beautiful bamboo flooring) 2 featuring a private full bathroom and walk in closet and the third is currently an office with dual closets. The gorgeous spiral staircase takes you downstairs to the basement that is perfect for more entraining. With a large open family room, expansive wet bar with barstool seating equipped with mini fridge, dishwasher and trash compactor, 2 more bedrooms, jack and jill bathroom and a separate powder bath, you have everything you need in this bright airy space. The detach casita is perfect for guests with a private entrance, large bedroom and full bathroom. The low maintenance serene backyard is full of mature fruit trees, multiple covered patios, seating/gathering areas, water fountain, extended pavers, beautiful trellises, outdoor fireplace and many variations of plants. A gardener's dream. Plenty of room for a pool, virtual design available. Centrally located to the 202, SanTan Mall, dining, entertainment, hospitals, top notch schools and community parks, this home is a must see! Welcome home!
- Type:
- Single Family
- Sq.Ft.:
- 4,320
- Status:
- Active
- Beds:
- 4
- Lot size:
- 0.46 Acres
- Year built:
- 2007
- Baths:
- 4.00
- MLS#:
- 6771317
ADDITIONAL INFORMATION
Welcome to this stunning single-level TW Lewis home in the prestigious gated community of Valencia - San Sebastian. Spanning over 4000 sq ft, this elegant home offers 4 bedrooms plus den,3.5 bathrooms, and soaring 12 ft ceilings and is situated on a spacious 20,000+ sq ft lot adjacent to a vast neighborhood park. The open kitchen boasts a Wolf stove/oven, pot filler, walk-in pantry, granite countertops, and a wine area. Interior highlights include wood shutters, travertine flooring, surround sound, high-end lighting, and motorized blinds. The luxurious master suite offers two walk-in closets and a grand walk-through shower. The backyard oasis includes a pool, spa, fire pit, and a spacious grassy area. Located near restaurants and shopping!
- Type:
- Single Family
- Sq.Ft.:
- 2,376
- Status:
- Active
- Beds:
- 5
- Lot size:
- 0.21 Acres
- Year built:
- 2003
- Baths:
- 3.00
- MLS#:
- 6771098
ADDITIONAL INFORMATION
It's a Beauty! Spectacular T.W. Lewis designed 5 FULL Bedroom/ 3 FULL Bath single level home on corner lot in Chandler's highly soughtafter community, Sun Groves. You'll love this split floor plan model with two master suites-perfect for the extended family. Kitchen boasts lovely white quartz countertops w/complimentary cabinets (including a coffee bar!), stainless steel appliances, pantry and island. Large dining space. Oversized primary suite with separate tub & shower, walk-in closet and private exit to Entertainer's Dream backyard. Cool off in your sparkling play pool and enjoy starlight evenings in spacious 10x10 Gazebo. Parking galore with extended driveway pavers plus RV gate opens to 42'x16' concrete pad.. bring your toys! Awesome Mustang Park is right across the street! WOW! Mustang Park offers a picturesque setting for walkers and runners alike. With its well-maintained trails and scenic surroundings, the park is an ideal location for outdoor activity enthusiasts. Whether you enjoy walking, running, or engaging in various sports activities, Mustang Park has something to offer for everyone. The park features essential amenities such as leisure playgrounds and shelters, providing a comfortable and enjoyable experience for visitors. Additionally, sports facilities including basketball and beach volleyball courts are available, catering to those looking for more active pursuits. If you are looking for a place to engage in walking, running, or other outdoor activities, Mustang Park in Chandler is the perfect destination to enjoy a fulfilling and rejuvenating experience.
$1,125,000
1375 E VICTORIA Street Chandler, AZ 85249
- Type:
- Single Family
- Sq.Ft.:
- 2,323
- Status:
- Active
- Beds:
- 4
- Lot size:
- 1 Acres
- Year built:
- 2005
- Baths:
- 3.00
- MLS#:
- 6770286
ADDITIONAL INFORMATION
Amazing one acre property with a pool, casita & private pickleball court! Main house is 4 bedrooms, 2 bathrooms + office with a total of 2,323 sqft. Casita has its own bathroom, laundry, kitchenette and is a total of 480 sqft. Kitchen was recently renovated and features a large butcher block island, mixed media flooring and a large beam that opens the space up to the living area. Primary bathroom updated with a huge walk-in shower, soaking tub and double sinks. Other recent updates include guest bathroom, flooring, exterior and interior paint, exterior siding, pickleball court, turf & more. Backyard is flood irrigated with citrus trees, sparkling pool, brand new pickleball court and an area for a grill!
- Type:
- Single Family
- Sq.Ft.:
- 2,363
- Status:
- Active
- Beds:
- 3
- Lot size:
- 0.23 Acres
- Year built:
- 2005
- Baths:
- 2.00
- MLS#:
- 6769766
ADDITIONAL INFORMATION
Highly sought-after lake community of Old Stone Ranch! This stunning home features 3 bd, 2.5 bath, den, plus bonus room. The gourmet kitchen is a chef's dream, featuring granite countertops, a large island with ample storage, and a breakfast bar. The open layout flows seamlessly into the living area, providing the perfect space for gatherings and family time. The spacious primary suite is your personal retreat, featuring a separate tub and shower, double sinks, and a walk-in closet. Two additional bedrooms, along with a versatile den and bonus room, offer flexibility for a home office, gym, or guest space. Oversized backyard, complete with sparkling pool/spa, large covered patio, built in BBQ, and low-maintenance turf are ideal for outdoor entertaining. Three car garage provides ample storage and parking. Stunning community features include greenbelts, walking paths, picket fences, waterfalls, just to name a few. Prime location near excellent parks, shopping, dining, and schools are additional highlights to this wonderful home. Don't miss the chance to make this exceptional home in a desirable lake community your own.
$1,200,000
4072 E ZION Way Chandler, AZ 85249
- Type:
- Single Family
- Sq.Ft.:
- 3,628
- Status:
- Active
- Beds:
- 5
- Lot size:
- 0.23 Acres
- Year built:
- 2019
- Baths:
- 5.00
- MLS#:
- 6764001
ADDITIONAL INFORMATION
Won BEST HOME ON TOUR! November 2024! Breaking news! The seller is offering $40k towards a pool (renderings in the photo section) with an accepted and executed full asking price contract. Stunning 5-Bedroom Home with In-Law Suite in Premier Chandler Neighborhood! A beautifully designed residence that offers space, luxury, and versatility, perfect for today's modern lifestyle. The heart of the home, the open-concept kitchen and living room offers a spacious, airy feel. The living room flows seamlessly, creating a welcoming space for family and friends. The 2nd primary bedroom is ideal for multi-generational living or extended guests, this suite includes its own private living room separate from the bedroom, offering comfort and privacy.
$2,125,000
3304 E Birchwood Place Chandler, AZ 85249
- Type:
- Single Family
- Sq.Ft.:
- 5,366
- Status:
- Active
- Beds:
- 5
- Lot size:
- 0.73 Acres
- Year built:
- 2007
- Baths:
- 4.00
- MLS#:
- 6763887
ADDITIONAL INFORMATION
BEAUTIFUL RESORT STYLE BACKYARD IN VALENCIA IN SAN SEBASTIAN! ENTERTAINER'S DREAM! FEELS LIKE A COASTAL HOME. 5366 SQFT RANCH HOME WITH A GRAND STAIRCASE TO A FINISHED BASEMENT, LOCATED ON THE LARGEST PREMIUM CORNER LOT ON A CUL-DU-SAC AND BACKYARD VIEWS OF THE BEAUTIFUL PRIVATE PARK WITH A LAKE AND FOUNTAIN. THE CUSTOM LARGE OUTDOOR STRUCTURE WITH TV, HEATERS AND MISTERS IS USED ALL YEAR AROUND FOR ENTERTAINING. THE INTERIOR HOME HAS BEEN PROFESSSIONALLY DESIGNED, 5 BEDROOMS PLUS DEN, INCLUDING ONE THAT COULD BE CONVERTED EASILY INTO A CASITA ENTRANCE, 4 BATH, 4 CAR GARAGE WITH EPOXY FLOOR, 4 FIREPLACES, SUBZERO FRIDGE, WOLF RANGE, WALL OVEN AND MICROWAVE, 2 KITCHEN AID DISHWASHERS, WASHER&DRYER IN MASTER CLOSET, 6 RING CAMERAS AROUND PERIMETER, WET BAR AND WINE CHILLER, CENTRAL VAC, RO, COMPLETELY REMODELED KITCHEN WITH CUSTOM CABINETY, CUSTOMER BEAM CEILINGS. REMODELED MASTER AND MASTER BATH. $400,000 BACKYARD INCLUDING LUSH LANDSCAPE AND LARGE PALMS THROUGHOUT, OUTDOOR LIVING SPACE WITH COMMERICAL MISTERS, HEATERS, BBQ, SMOKER, CHILLER, WINE CHILLER, FIELD AREA WITH SOCCER WALL, GOLF CHIPPING AREA, TURF IN COMMON AREAS, HEATED SPA AND POOL WITH HUGE WATER FALL W/ GROTTO AND TUBE SLIDE. LOTS AREAS FOR SHADE AND SPACE FOR DINING AND LOUNGING. THIS LOT HAS A HUGE SIDE YARD FOR BUILDING ADDITIONAL GARAGE SPACE, CASITA OR PICKBALL, VOLLYBALL COURTS. ACCESS WITH DOUBLE GATES.
- Type:
- Single Family
- Sq.Ft.:
- 2,526
- Status:
- Active
- Beds:
- 4
- Lot size:
- 0.19 Acres
- Year built:
- 2016
- Baths:
- 3.00
- MLS#:
- 6763444
ADDITIONAL INFORMATION
Gorgeous single level WITH POOL in Southshore Village. Just under 2600sf, this home features 4 large bedrooms, 2.5 bathrooms, 3 car garage, and a sparkling pool! Granite counters, upgraded cabinetry, epoxy garage floor, outdoor turf, pergola, north south exposure, and a phenomenal location. Close to Basis, Fulton Ranch, shopping, fine dining, grocery stores, and some of the best schools in the valley! Welcome Home!
$1,371,587
2190 E NOLAN Place Chandler, AZ 85249
- Type:
- Single Family
- Sq.Ft.:
- 3,610
- Status:
- Active
- Beds:
- 4
- Lot size:
- 0.25 Acres
- Year built:
- 2024
- Baths:
- 4.00
- MLS#:
- 6755382
ADDITIONAL INFORMATION
Quick Move-in Ready Home! McKinley Glenn is an intimate gated enclave of luxury single-level homes offering modern home designs by Cachet Homes. This Aspire Plan 1 is situated on a North/South lot and features 3,610 SF, 4 bedrooms, 3.5 baths, a 4-car garage, den, and an open-concept kitchen with two large islands and quartz countertops. Additional upgrades include desert front yard landscaping, Shaker Maple painted and stained cabinets, luxury vinyl plank wood look floors, and more!
- Type:
- Single Family
- Sq.Ft.:
- 4,015
- Status:
- Active
- Beds:
- 5
- Lot size:
- 0.16 Acres
- Year built:
- 2004
- Baths:
- 4.00
- MLS#:
- 6767100
ADDITIONAL INFORMATION
Offering an impressive 5 bedrooms, 3.5 baths, 2 living rooms 3 car garage, RV Gate & so much more! This remarkable property features TWO MASTER SUITES, one conveniently located on the main floor and the other upstairs—providing flexibility and comfort for all family members. The expansive loft area is truly a standout feature, providing ample space for relaxation or entertainment. Each generously sized bedroom is complemented by walk-in closets, ensuring that storage is never a concern. The well-appointed laundry room includes a large pantry, adding to the home's functionality. an incredible opportunity for those seeking a spacious and versatile living environment, all at a competitive price.
- Type:
- Single Family
- Sq.Ft.:
- 1,788
- Status:
- Active
- Beds:
- 2
- Lot size:
- 0.14 Acres
- Year built:
- 2004
- Baths:
- 2.00
- MLS#:
- 6768097
ADDITIONAL INFORMATION
This ideal and charming residence is located in the desirable 55+ Adult Community of Solera! This home is a perfect blend of comfort and style. Inside, the open layout boasts tall ceilings, plantation shutters, tile flooring, soothing tones, an entertainment niche, and a cozy fireplace. The kitchen offers abundant counter space, recessed lighting, wood cabinetry, pantry, island, and a sunny breakfast nook. The versatile den can serve as a home office or hobby room. Retreat to the main suite with rich wood floors, a pristine ensuite, and a walk-in closet. The split bedrroms offers plenty of privacy. Step outside to the tranquil backyard with a covered patio—ideal for relaxation! This community offers the ultimate active adult lifestyle with community pool, golf, and loads of activities.
- Type:
- Single Family
- Sq.Ft.:
- 1,928
- Status:
- Active
- Beds:
- 3
- Lot size:
- 0.13 Acres
- Year built:
- 1990
- Baths:
- 2.00
- MLS#:
- 6767550
ADDITIONAL INFORMATION
CUSTOM CATALINA model in SUNBIRD GOLF RESORT. Beautifully updated and immaculately maintained 3 bedroom/2 bath home, 2-car garage, indoor laundry, permitted family room/bedroom addition & newer roof. Bright and airy with vaulted ceilings (no popcorn), new kitchen with granite countertops & new appliances, updated flooring, fixtures, paint, newly tiled bathroom, NEW AC, covered patio and low-maintenance yard. Great quiet location in this wonderful, friendly adult community where you can enjoy all of the amenities including golf, tennis, swimming pools, pickle-ball, billiards, restaurant, lounge, state-of-the-art fitness center and so much more. Must see to appreciate why this home would be the best way to enjoy the SunBird Golf Resort lifestyle. Floor plan in the Documents tab.
$1,409,628
2200 E NOLAN Place Chandler, AZ 85249
- Type:
- Single Family
- Sq.Ft.:
- 3,705
- Status:
- Active
- Beds:
- 4
- Lot size:
- 0.24 Acres
- Year built:
- 2024
- Baths:
- 5.00
- MLS#:
- 6754060
ADDITIONAL INFORMATION
Quick Move-in Ready Home! McKinley Glenn is an intimate gated enclave of luxury single-level homes offering modern home designs by Cachet Homes. Welcome to this stunning Ascent Plan boasting 4 bedrooms, 4.5 baths, game room, den, this residence is designed for comfort and style. Situated on a North/South corner lot this home features a Gourmet kitchen with modern appliances and ample counter space, a game room perfect for entertainment and relaxation, spacious great room with 20' stacking door inviting the outdoor living spaces inside, en-suite baths for every bedroom, high-end finishes and upgrades throughout the home, and 4-car garage for ample storage and parking. Community amenities include a recreation area with Ramada and cornhole, close proximity to shopping centers, schools, restaurants, and other conveniences, ensuring a convenient lifestyle. Don't miss out on this incredible opportunity to own a luxury Cachet Home in a prime location.
$999,000
1553 E ZION Way Chandler, AZ 85249
- Type:
- Single Family
- Sq.Ft.:
- 4,019
- Status:
- Active
- Beds:
- 5
- Lot size:
- 0.19 Acres
- Year built:
- 2004
- Baths:
- 4.00
- MLS#:
- 6766487
ADDITIONAL INFORMATION
Elegance, Function and Location are beautifully combined in this gorgeous BASEMENT home located in the highly coveted Chandler neighborhood of Cooper Corners West. 5 Bedrooms, 3.5 full baths, 3 car garage with 2 EV Charges, Home Theatre with 2 ROWS OF SEATING, OWNED SOLAR, HEATED POOL and many more beautifully impressive features. The Main level includes the Primary bedroom with an extensively remodeled en-suite, Office, a large Dining room, 2 large bedrooms, remodeled full bath, family room, and powder room. Detailing includes 4'' wood shutters, spectacular lighting, tons of storage, wood floors and newer carpets. The heart of the home; the Kitchen, was extensively REMODELED showcasing CUSTOM Shaker cabinets with self closing slider drawers, Thermador gas range, Zephyr Pro hood. The 10.5 foot island is topped by a luxurious single granite slab providing an abundance of surface space for making those wonderful meals or just relaxing with family and friends. The Primary bedroom retreat leads into the Bali inspired en-suite. Customized with FLOOR TO CEILING 12x24 Shibusa tiles, full glass enclosure, both rain and wall shower faucet heads; you'll be transported to a tropical paradise. The seating bench, niche and dual vanity surfaces are topped in stunning Fantasy Zebra Marble accentuated with flowing black, white and jade colored veins. Store your outfits in the walk in closet custom built by California Closets. The basement includes a fantastic Dolby Atmos Theatre area equipped with a 120" fixed screen, 4k projector and 2 tiered rows of soft Leather recliners. With 2 more bedrooms, another fully remodeled bath, new carpets, wood flooring and extra space next to the Theatre; you won't run out of ways to enjoy your home with your friends and loved ones! The tranquil backyard has a sparkling heated pool with Baja step and bench, large heated gas spa and a built-in bbq center. Best part? Solar panels allow you to enjoy this wonderful house with minimal electric bills. Within a nice walk or short drive to San Tan Elementary and JHS, near two fantastic parks, quick skip to the Ocotillo area, Downtown Chandler and the 202; this home is centered in THE Perfect spot for all your needs. Welcome Home!
- Type:
- Single Family
- Sq.Ft.:
- 8,415
- Status:
- Active
- Beds:
- 6
- Lot size:
- 0.83 Acres
- Year built:
- 2009
- Baths:
- 7.00
- MLS#:
- 6766055
ADDITIONAL INFORMATION
Welcome to this timeless and elegant estate in Chandler, Arizona. Completed in 2020, this rare find sits on over 36,000 square feet of land, with more than 8,400 square feet of beautifully designed living space. The home blends sleek modern lines with classic Tuscan elements, adding to its refined elegance. Outside, the spacious, landscaped lot features a grand circular paved driveway and a picturesque water fountain, offering a stunning first impression. The setback, surrounding wall, and lush greenery provide added privacy. With only one owner and no HOA, this home continues to reflect the essence of a newly built home. This exquisite home provides peace of mind with major components such as the roof, AC units, and water heaters still virtually new. If that wasn't enough the solar panels will be PAID OFF at closing adding to its energy efficiency and long-term savings for the new owner. The entrance, framed by a double iron gate, leads to a home filled with luxury details. Upon entering, you're greeted by natural light that flows through the large dual pane low-e windows drawing your eyes to the wood beams and soaring 24-foot ceiling great room featuring a gas fireplace. Two sets of French doors open to reveal a resort-style backyard, perfect for seamless indoor-outdoor living. Arched hallways add a touch of timeless elegance, gracefully connecting expansive living spaces throughout the home. The heart of the home, the gourmet kitchen, is designed to impress. A 20-foot island with breakfast bar seating invites family and guests to gather, while luxury appliances, including a 36" gas oven, a 42" built-in fridge, two dishwashers, and top-of-the-line granite and quartz countertops, make cooking a true pleasure. Custom solid wood cabinetry with soft-close features adds a touch of elegance and practicality. The formal dining room, with its grand chandelier, is ideal for hosting memorable dinner parties. Escape to your private sanctuary in the primary suite, located in its own wing of the home for ultimate privacy. This retreat features an extra-large sitting room, perfect as a personal living area or reading nook, with French doors that open directly to the backyard. The spa-like primary bath offers dual vanities, a heated jacuzzi tub, and a separate shower, creating the perfect place to unwind + there are two separate closets! A private office just off the bedroom adds functionality and privacy for working from home. Entertainment is never far away, with a media/theater-style loft featuring a bar area, perfect for movie nights. The resort-style backyard, completed in 2021, is your private oasis. Take a dip in the heated pool or jacuzzi, relax under the covered patio, or gather under the pergola with ceiling fans for added comfort. A large artificial turf area provides the perfect space for play, while multiple seating areas, a built-in BBQ, and an outdoor fireplace ensure endless possibilities for outdoor enjoyment and relaxation. Located within a top-rated school district and just minutes from the highly sought-after Arizona College Prep High School! Nearby amenities include Chandler Fashion Square, Downtown Chandler, Ocotillo Golf Club, and Downtown Gilbert (just 15 min. away!), all offering excellent dining, shopping, and entertainment options. With easy access to Loop 202, 101, and I-10, commuting is convenient, and the Price Corridor is home to companies like Intel, Northrup Grumman, and Wells Fargo is only 20 minutes away. This extraordinary property offers the perks of city living with the privacy and luxury of a secluded estate! Google Maps will take you to the community behind the home. Please use 13017 E Chandler Heights Rd for accurate directions.
- Type:
- Single Family
- Sq.Ft.:
- 2,914
- Status:
- Active
- Beds:
- 4
- Lot size:
- 0.25 Acres
- Year built:
- 2007
- Baths:
- 4.00
- MLS#:
- 6765587
ADDITIONAL INFORMATION
Sellers will credit back buyers $25k for buying down interest rate or closing costs etc. Voted Best on Tour in 2 seperate luxury home tours! Incredible home in the desired Andorra Gated Community! Home was recently completely remodeled which included opening up kitchen to the family room. See docs tab for upgrade list. Spent over $200k making it a one of a kind home! Enjoy your morning coffee in the adorable courtyard w/welcoming iron gate. Wood floors, plantation shutters, neutral paint, large baseboards, & modern light fixtures all are features worth mentioning. Entertain your guests in the ample living room, formal dining, or even the semi-open den! Chef's kitchen has a oversized center island, SS appliances, cabinets w/crown moulding, quartz countertops, stylish backsplash, pantry & breakfast bar peninsula for casual meals. The master suite is a private retreat with its own backyard access, walk-in closet, and lavish bathroom that includes two vanities with lighted mirrors, glass enclosure shower, & soaking tub. Paradise-style backyard offers covered patio, plenty of trees and bushes, pavers, grass areas, built-in BBQ, & sparkling blue pool. Must see!!

Information deemed reliable but not guaranteed. Copyright 2024 Arizona Regional Multiple Listing Service, Inc. All rights reserved. The ARMLS logo indicates a property listed by a real estate brokerage other than this broker. All information should be verified by the recipient and none is guaranteed as accurate by ARMLS.
Chandler Real Estate
The median home value in Chandler, AZ is $499,800. This is higher than the county median home value of $456,600. The national median home value is $338,100. The average price of homes sold in Chandler, AZ is $499,800. Approximately 61.72% of Chandler homes are owned, compared to 33.18% rented, while 5.1% are vacant. Chandler real estate listings include condos, townhomes, and single family homes for sale. Commercial properties are also available. If you see a property you’re interested in, contact a Chandler real estate agent to arrange a tour today!
Chandler, Arizona 85249 has a population of 272,439. Chandler 85249 is more family-centric than the surrounding county with 34.32% of the households containing married families with children. The county average for households married with children is 31.17%.
The median household income in Chandler, Arizona 85249 is $91,299. The median household income for the surrounding county is $72,944 compared to the national median of $69,021. The median age of people living in Chandler 85249 is 36.9 years.
Chandler Weather
The average high temperature in July is 105.3 degrees, with an average low temperature in January of 40.5 degrees. The average rainfall is approximately 9 inches per year, with 0 inches of snow per year.
