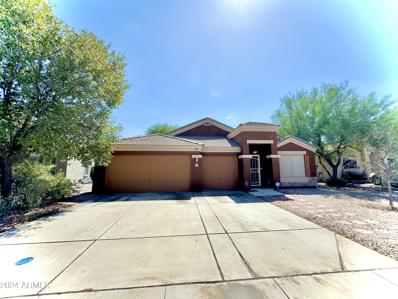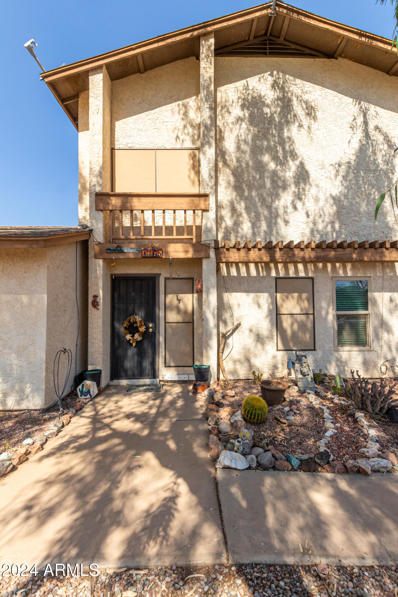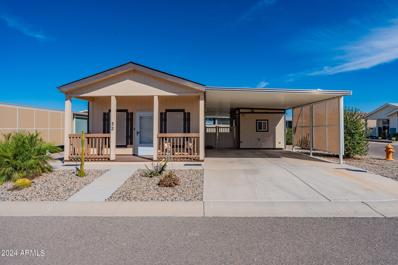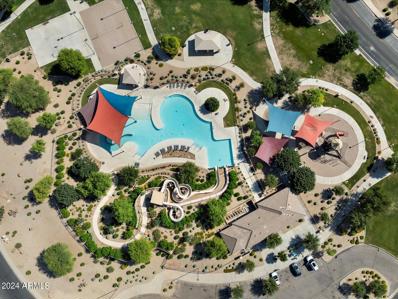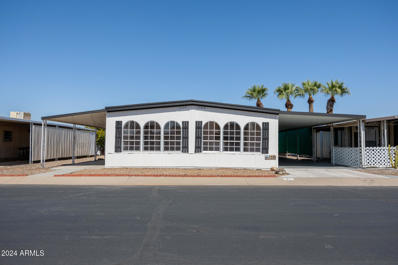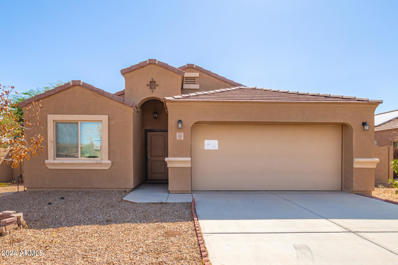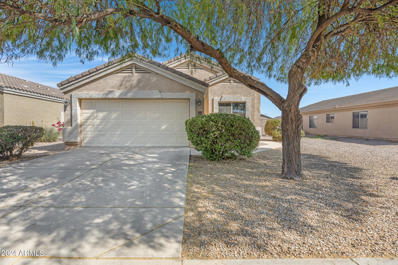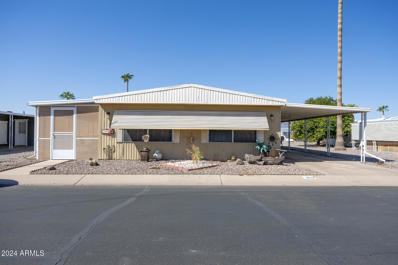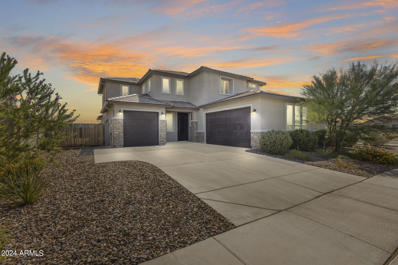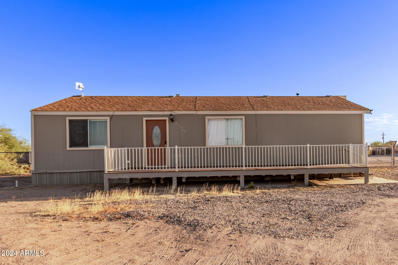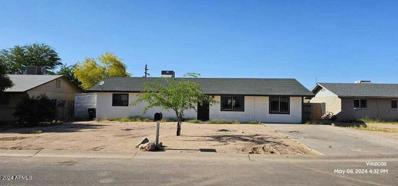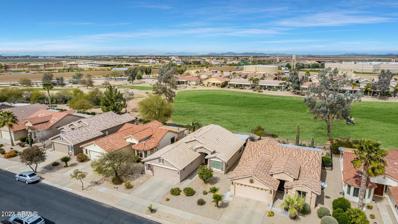Casa Grande AZ Homes for Sale
- Type:
- Single Family
- Sq.Ft.:
- 2,111
- Status:
- Active
- Beds:
- 3
- Lot size:
- 0.17 Acres
- Year built:
- 2002
- Baths:
- 2.00
- MLS#:
- 6770366
ADDITIONAL INFORMATION
BEAUTIFUL 3 BEDROOM, 2 BATH , 3 CAR GARAGE PUS LIVING ROOM FAMILY ROOM AND FORMA DINNING ROOM. OPEN FLOORPLAN. FRESHLY PROFESSIONALLY PAINTERED FROM THE INTERIOR AND NEW CARPET! THIS PROPERTY IS VERY CLEAN AND NICE FLOORPLAN. GRANITE COUNTER TOPS IN KITCHEN WITH KITCHEN ISLAND!
- Type:
- Townhouse
- Sq.Ft.:
- 896
- Status:
- Active
- Beds:
- 2
- Lot size:
- 0.01 Acres
- Year built:
- 1984
- Baths:
- 2.00
- MLS#:
- 6770069
ADDITIONAL INFORMATION
This lovely town home is looking for a new owner. Open kitchen, large living room, 2 spacious bedrooms, and so much more. Located close to shopping center, restaurants, easy access to the freeway. Enjoy the golf course near by as well.
- Type:
- Single Family
- Sq.Ft.:
- 1,823
- Status:
- Active
- Beds:
- 2
- Lot size:
- 0.13 Acres
- Year built:
- 2016
- Baths:
- 2.00
- MLS#:
- 6766501
ADDITIONAL INFORMATION
Must see this popular Lennon model home on the Golf Course! With 2 bedrooms & 2 bathrooms. Inside, you will appreciate the soaring ceilings, upgraded tile flooring & recessed lighting. The kitchen, a chef's dream, with staggered white cabinetry, granite countertops, a sprawling island, & stainless steel appliances, perfect for culinary enthusiasts and hosting fantastic parties. Primary owner's en-suite offering dual sink vanity w/drawers, expansive walk-in closet, & upgraded shower. Step outside to the amazing view of the golf course and mountains. This covered patio is ideal for appreciating the outdoor scenery & enclosed backyard. Can be sold Furnished on a separate bill of sale. Mission Royale is an active adult community with many amenities.
- Type:
- Other
- Sq.Ft.:
- 1,008
- Status:
- Active
- Beds:
- 2
- Year built:
- 2021
- Baths:
- 2.00
- MLS#:
- 6769875
ADDITIONAL INFORMATION
This turn key, like new, 2 year old barely lived in home comes mostly furnished and sits in a 55+ community with lots of ammenities. The amenities include pickleball, 3 resort style pools, race track, craft center, billiards, etc. This home is great as a seasonal home or for a permanent resident and is in a gated community with on-site RV stoage. LVP flooring throughout the home, ceiling fans, blinds and sun shades on all windows. Appliances are only 2 years old and will convey. X-Large shed of 10X18 has foam insulation, has electric and a swamp cooler too. The corner lot offers a larger backyard. Pet safe turf in the backyard as well as vinyl fencing around the property and a gate from the back patio. Come see this gorgeous home and park!
- Type:
- Single Family
- Sq.Ft.:
- 1,327
- Status:
- Active
- Beds:
- 3
- Lot size:
- 0.19 Acres
- Year built:
- 2024
- Baths:
- 2.00
- MLS#:
- 6769871
ADDITIONAL INFORMATION
Elite community that includes a pool, splash pad, seasonal water slides, basketball and volleyball, tot lots, ramadas with BBQ's and walking trails! Washer/Dryer and refrigerator not INCLUDED! It's no surprise this is amongst one of our most popular plans. The 3-bedroom, 2-bath layout is known for its thoughtful design, catering to the needs of individuals or families seeking a modern and entertaining-friendly home. Prepare dinner at the large kitchen island without missing out on conversation in the great room. White cabinets, quartz counters, with a generous amount of tile! This community features a lake, parks, trails, and ramadas. Each of our homes is built with innovative, energy-efficient features designed to help you enjoy more savings, better health, real comfort and peace of mind
- Type:
- Single Family
- Sq.Ft.:
- 1,481
- Status:
- Active
- Beds:
- 3
- Lot size:
- 0.17 Acres
- Year built:
- 2024
- Baths:
- 2.00
- MLS#:
- 6769862
ADDITIONAL INFORMATION
WASHER/DRYER AND REFRIGERATED INCLUDED! You'll love this amenity rich community that includes, a pool, splash pad, seasonal water slides, basketball and volleyball, tot lots, ramadas with BBQ's and walking trails! This plan is a knockout with 3-bedrooms, 2-bath layout allowing for a variety of living arrangements, making it suitable for families or individuals, providing extra space for guests, home office, or hobbies. The popularity can be attributed to its thoughtful design with a large kitchen island allowing conversation in the adjacent great room. Featuring White cabinets, granite countertops and a generous amount of tile. Each of our homes is built with innovative, energy-efficient features designed to help you enjoy more savings, better health, real comfort and peace of mind.
- Type:
- Single Family
- Sq.Ft.:
- 1,327
- Status:
- Active
- Beds:
- 3
- Lot size:
- 0.19 Acres
- Year built:
- 2024
- Baths:
- 2.00
- MLS#:
- 6769822
ADDITIONAL INFORMATION
Elite community that includes a pool, splash pad, seasonal water slides, basketball and volleyball, tot lots, ramadas with BBQ's and walking trails! It's no surprise this is amongst one of our most popular plans. The 3-bedroom, 2-bath layout is known for its thoughtful design, catering to the needs of individuals or families seeking a modern, flexible, and entertaining-friendly home. Prepare dinner at the large kitchen island without missing out on conversation in the adjacent great room. White cabinets, granite countertops, with a generous amount of tile! This community features a lake, parks, trails, and ramadas. Each of our homes is built with innovative, energy-efficient features designed to help you enjoy more savings, better health, real comfort and peace of mind.
- Type:
- Other
- Sq.Ft.:
- 1,248
- Status:
- Active
- Beds:
- 3
- Year built:
- 1973
- Baths:
- 2.00
- MLS#:
- 6769793
ADDITIONAL INFORMATION
Located in the beautiful community of Casa Verde Estates this freshly renovated home features 3 bedrooms and 2 bathrooms! It has beautiful arched windows that allow for tons of natural light. The floor has been updated with beautiful wood toned flooring and fresh paint throughout!! There is plenty of storage as well!! Come and see this wonderful winter get away soon!
- Type:
- Single Family
- Sq.Ft.:
- 1,569
- Status:
- Active
- Beds:
- 4
- Lot size:
- 0.16 Acres
- Year built:
- 2016
- Baths:
- 2.00
- MLS#:
- 6769731
ADDITIONAL INFORMATION
Great 4 bed 2 bath home located in Desert Sky Ranch now available. Enjoy the corner lot with view fencing in the back for stunning views. Dual pane windows and an RV gate along with fully paid off solar panels. That's right! Come check out this gem and make it home!
- Type:
- Single Family
- Sq.Ft.:
- 2,143
- Status:
- Active
- Beds:
- 4
- Lot size:
- 0.18 Acres
- Year built:
- 2015
- Baths:
- 2.00
- MLS#:
- 6769429
ADDITIONAL INFORMATION
Get ready to fall in love with this 4 bedroom, 2 bathroom gem! Your personal oasis awaits in the luxurious primary suite, complete with all the amenities you could want. Including paid in full, owned solar. The bathrooms exude modern elegance with a separate tub and shower and private exit to your personal pool. The kitchen is a chef's dream, featuring a large island, beautiful backsplash, upgraded cabinets, and bar top seating. The living area is perfect for entertaining. The exterior is just as impressive including a sparkling pool and detached shop/outdoor steel building 12 x 40 foot in size. Yes Folks, this is separate from the full three car garage with epoxy floors and recessed lighting. Enjoy the privacy and serenity of your own personal space. Don't wait this is a must see
- Type:
- Single Family
- Sq.Ft.:
- 1,521
- Status:
- Active
- Beds:
- 3
- Lot size:
- 0.18 Acres
- Year built:
- 2007
- Baths:
- 2.00
- MLS#:
- 6768672
ADDITIONAL INFORMATION
Beautifully Maintained 3-Bedroom + Den in Casa Grande! Welcome to this charming 3-bedroom, 2-bathroom home with a den, nestled in a peaceful Casa Grande community. Step inside to find a spacious open-concept living area, perfect for both relaxing and entertaining. The layout effortlessly combines comfort and functionality, with the large living room flowing seamlessly into the dining area and kitchen, making it ideal for gatherings or quiet nights in. The split floorplan offers maximum privacy, with the master suite tucked away on one side of the home. This serene retreat features a spacious bedroom and an updated master bathroom with a beautifully upgraded walk-in shower, perfect for unwinding at the end of the day. The additional bedrooms and den are located on the opposite side of the house, providing flexibility for a home office, playroom, or guest space. Outside, you'll find a generous backyard full of potential, whether you envision a lush garden, play area, or custom outdoor living space. The blank canvas offers endless possibilities to create your dream backyard. The 2-car garage comes equipped with sleek epoxy flooring, offering both functionality and a polished look. Located in a charming, quiet community with green belts, playgrounds, basketball courts, and picnic areas, you'll have plenty of opportunities for outdoor activities right at your doorstep. Plus, with easy access to the freeway, shopping, and dining just a short drive away, this location truly can't be beat! Move-in ready and well-maintained, this home offers the perfect blend of modern updates and potential for future personalization. Don't miss your chance to make this Casa Grande gem your own!
- Type:
- Other
- Sq.Ft.:
- 1,248
- Status:
- Active
- Beds:
- 2
- Year built:
- 1973
- Baths:
- 2.00
- MLS#:
- 6769130
ADDITIONAL INFORMATION
Make this your home for the Holidays!!! This charming fully furnished home is ready to be loved and enjoyed. It has 2 spacious bedrooms and 2 bathrooms!! It features a wonderful floorplan and beautiful and bright kitchen!! Enjoy your coffee in the spacious Arizona room and spend some time enjoying this lively and vibrant community.
- Type:
- Single Family
- Sq.Ft.:
- 1,656
- Status:
- Active
- Beds:
- 3
- Lot size:
- 0.15 Acres
- Year built:
- 2024
- Baths:
- 2.00
- MLS#:
- 6769022
ADDITIONAL INFORMATION
Welcome home to this NEW Single-Story Home in the Mountain View Estates Community! The desirable Emerald Plan boasts an open design encompassing the Living, Dining, and Kitchen spaces. The Kitchen features gorgeous cabinets, granite countertops, and Stainless-Steel Appliances (including Range with a Microwave hood and Dishwasher). The primary suite has a private bath, dual vanity sinks, and a walk-in closet. This Home also includes 2 more bedrooms and a whole secondary bathroom.
- Type:
- Single Family
- Sq.Ft.:
- 1,656
- Status:
- Active
- Beds:
- 3
- Lot size:
- 0.14 Acres
- Year built:
- 2024
- Baths:
- 2.00
- MLS#:
- 6769021
ADDITIONAL INFORMATION
Welcome home to this NEW Single-Story Home in the Mountain View Estates Community! The desirable Emerald Plan boasts an open design encompassing the Living, Dining, and Kitchen spaces. The Kitchen features gorgeous cabinets, granite countertops, and Stainless-Steel Appliances (including Range with a Microwave hood and Dishwasher). The primary suite has a private bath, dual vanity sinks, and a walk-in closet. This Home also includes 2 more bedrooms and a whole secondary bathroom.
Open House:
Thursday, 1/2 8:00-7:00PM
- Type:
- Single Family
- Sq.Ft.:
- 1,876
- Status:
- Active
- Beds:
- 4
- Lot size:
- 0.18 Acres
- Year built:
- 2004
- Baths:
- 2.00
- MLS#:
- 6768632
ADDITIONAL INFORMATION
Seller may consider buyer concessions if made in an offer. Welcome to this beautifully updated property! The home features a new roof and fresh interior and exterior paint in a neutral color scheme, providing a clean and modern aesthetic. The kitchen is a chef's delight with all stainless steel appliances, and a kitchen island. You'll love the low maintenance landscaping and the privacy of a fenced-in backyard. Enjoy outdoor living on the covered patio, perfect for entertaining. The home also boasts partial flooring replacement, adding to its fresh, updated feel. Don't miss this opportunity to own a move-in ready home, meticulously updated and maintained.
- Type:
- Single Family
- Sq.Ft.:
- 3,443
- Status:
- Active
- Beds:
- 7
- Lot size:
- 0.18 Acres
- Year built:
- 2022
- Baths:
- 4.00
- MLS#:
- 6766760
ADDITIONAL INFORMATION
This impressive 7-bedroom, 4-bath, 2-story home boasts 3,443 sqft of elegant living space, offering both beauty and functionality. The exterior is aesthetically appealing, while the interior feels cozy and bright, with dark wood cabinets and lighter wood-look tile contrasting beautifully with the cream-colored walls. The spacious primary bedroom, located downstairs, features a split layout and a walk-in closet. Additional bedrooms have walk-in closets, providing ample storage. The great room is perfect for gatherings, and the kitchen features a pantry, granite countertops, a kitchen island, and a breakfast bar. Step outside to the covered back patio and envision creating your own oasis in the low-maintenance yard, currently awaiting your personal touch. A 3-car garage completes this home!
- Type:
- Other
- Sq.Ft.:
- 1,401
- Status:
- Active
- Beds:
- 3
- Lot size:
- 1.25 Acres
- Year built:
- 1996
- Baths:
- 2.00
- MLS#:
- 6768664
ADDITIONAL INFORMATION
Fantastic potential horse property sits on a HUGE 1.25-acre lot! This charming manufactured home offers 3 beds & 2 baths, seamlessly blending comfort and practicality. Enter to find a flowing open layout! Vaulted ceilings add to the airy feel, complemented by wood-look tile flooring t/out. The kitchen boasts SS appliances, granite counters, stone tile backsplash, ample wood cabinetry, and an island w/breakfast bar. Split bedroom floorplan for extra privacy! Large main bedroom has a walk-in closet & separate tub. Elevated front & back decks, providing a perfect relaxing spot while enjoying serene views! Unlimited landscaping potential can be explored in the expansive backyard. Bring your toys, RVs, & animals - you will have room for everything! Don't miss this opportunity!
- Type:
- Single Family
- Sq.Ft.:
- 1,512
- Status:
- Active
- Beds:
- 4
- Lot size:
- 0.19 Acres
- Year built:
- 1965
- Baths:
- 2.00
- MLS#:
- 6768576
ADDITIONAL INFORMATION
Property is ready for move in! Brand new interior paint. Kichen has spacious cabinets and breakfast bar. There is an eating area just off the kitchen with French doors that lead out to the back yard. Home has tile throughout and ceiling fans.
- Type:
- Townhouse
- Sq.Ft.:
- 1,600
- Status:
- Active
- Beds:
- 3
- Lot size:
- 0.04 Acres
- Year built:
- 1964
- Baths:
- 2.00
- MLS#:
- 6768073
ADDITIONAL INFORMATION
Tight knit, safe, quiet community. Furnished 3-bedroom unit is move-in ready with all appliances and remodeled kitchen. The open floor plan allows for a spacious family room, dining and kitchen with open and easy access. Primary bathroom has a walk-in shower! You'll enjoy the gated, grass courtyard of Marvin Gardens, a community pool and storage area. Home comes 90% furnished, with refrigerator, washer and dryer all included. New larger hot water heater installed a year ago. Separate indoor workshop room. Covered carport parking leads to a covered patio and direct access to your new home. Move-in ready!
- Type:
- Single Family
- Sq.Ft.:
- 3,239
- Status:
- Active
- Beds:
- 4
- Lot size:
- 2.32 Acres
- Year built:
- 1982
- Baths:
- 4.00
- MLS#:
- 6763670
ADDITIONAL INFORMATION
Beautifully remodeled home on 2.25 acres of horse property. Enjoy the welcoming backyard complete with salt water pool, spacious patio and outdoor kitchen area. Store your toys in the expansive 4 car garage with shop or the enormous, insulated RV garage. This home has it all with a total of 4 bedrooms, 2 primary bedrooms with ensuite bathrooms and custom walk-in closets. The kitchen features Electrolux double ovens and an island range, Bosch dishwasher, under counter refrigerator and new LG touch refrigerator. So many upgrades, you will surely be impressed!
- Type:
- Single Family
- Sq.Ft.:
- 2,026
- Status:
- Active
- Beds:
- 2
- Lot size:
- 0.16 Acres
- Year built:
- 2012
- Baths:
- 2.00
- MLS#:
- 6765383
ADDITIONAL INFORMATION
Gorgeous, spacious Mission Royale home! FULLY FURNISHED, beautiful and move-in ready. Enjoy this versatile floorplan with over 2,000 square feet, 2 bedrooms and 2 bonus rooms. Outside, your new home has a furnished front yard porch courtyard and a furnished backyard with attractive landscaping, a large patio and pergola, built-in kitchen, flagstones and fire pit. Extended length Garage includes a workshop and a split system A/C. The primary suite comes with a king-sized bed, and a bay window while the primary bathroom features a walk-in shower and separate sinks and vanities. Truly a spacious and versatile home and priced correctly. Visit today! Built-in wine cooler too! Move-in ready and fully furnished. See list of upgrades on kitchen counter
- Type:
- Single Family
- Sq.Ft.:
- 2,306
- Status:
- Active
- Beds:
- 4
- Lot size:
- 0.16 Acres
- Year built:
- 2008
- Baths:
- 3.00
- MLS#:
- 6765380
ADDITIONAL INFORMATION
Experience one of the most spacious and versatile homes in Mission Royale Active Adult Village! This stunning property includes a private-entry casita, perfect for guests or a home office, and a flexible floorplan ideal for entertaining and everyday living. The chef's kitchen features Corian counters, double ovens, an island, and a breakfast bar, accented by sleek gray cabinetry. The split primary suite ensures privacy, while recent updates like a new HVAC system, garage door, yard watering system, and appliances offer peace of mind. Relax on the serene covered patio or enjoy the vibrant community amenities, including pickleball courts, golf, a pool, and a clubhouse. Welcome to the lifestyle you've been dreaming of!
- Type:
- Single Family
- Sq.Ft.:
- 1,321
- Status:
- Active
- Beds:
- 2
- Lot size:
- 0.12 Acres
- Year built:
- 2004
- Baths:
- 2.00
- MLS#:
- 6766296
ADDITIONAL INFORMATION
This lovely 1322 sq ft property is located in the Mission Royale, an active adult community, minimum age is 55 years of age required. Located on the 6th green of the golf course. Enjoy your golf course views from your fully fenced backyard that includes a covered patio with extended pavers, outdoor ceiling fan, easy to care for landscaping and much more.
- Type:
- Other
- Sq.Ft.:
- 1,257
- Status:
- Active
- Beds:
- 3
- Year built:
- 1994
- Baths:
- 2.00
- MLS#:
- 6765903
ADDITIONAL INFORMATION
Welcome to your perfect winter retreat in the sought-after Sunwest Resort, a vibrant 55+ community in Casa Grande, AZ! Sunwest resorts offers tons of active adult activities that include holiday meals at the community center along with game nights as well! This spacious and well-maintained 3-bedroom, 2-bathroom home features an additional office space, making it ideal for seasonal visitors looking for comfort and convenience. The open floor plan offers ample natural light, creating a warm and inviting atmosphere throughout. The master suite provides a peaceful sanctuary with its en-suite bathroom, while the two additional bedrooms are perfect for hosting family or friends. Don't forget the handyman shed located right outside at the back of the carport!
- Type:
- Single Family
- Sq.Ft.:
- 2,006
- Status:
- Active
- Beds:
- 2
- Lot size:
- 0.18 Acres
- Year built:
- 2004
- Baths:
- 2.00
- MLS#:
- 6765393
ADDITIONAL INFORMATION
Welcome to your dream retreat in a vibrant 55+ community! This beautifully designed home has elegant features throughout, a spacious layout with 2 bedrooms, 2 bathrooms plus a den which can be for relaxing or office use. Enjoy the elegance of all-tile flooring throughout, complemented by a freshly painted neutral interior, that creates a serene ambiance. The heart of the home boasts stunning granite countertops, offering both style and functionality for your culinary adventures. Step outside to your covered, tiled private patio, perfect for morning coffee or evening relaxation. Additional highlights include plantation shutters, that provide both privacy and charm, and upgraded fans and lighting. Embrace a lifestyle of comfort and ease in this golf community—your perfect oasis awai

Information deemed reliable but not guaranteed. Copyright 2025 Arizona Regional Multiple Listing Service, Inc. All rights reserved. The ARMLS logo indicates a property listed by a real estate brokerage other than this broker. All information should be verified by the recipient and none is guaranteed as accurate by ARMLS.
Casa Grande Real Estate
The median home value in Casa Grande, AZ is $325,740. This is lower than the county median home value of $365,700. The national median home value is $338,100. The average price of homes sold in Casa Grande, AZ is $325,740. Approximately 57.32% of Casa Grande homes are owned, compared to 27.99% rented, while 14.7% are vacant. Casa Grande real estate listings include condos, townhomes, and single family homes for sale. Commercial properties are also available. If you see a property you’re interested in, contact a Casa Grande real estate agent to arrange a tour today!
Casa Grande, Arizona has a population of 53,488. Casa Grande is less family-centric than the surrounding county with 28.84% of the households containing married families with children. The county average for households married with children is 29.48%.
The median household income in Casa Grande, Arizona is $59,175. The median household income for the surrounding county is $65,488 compared to the national median of $69,021. The median age of people living in Casa Grande is 37 years.
Casa Grande Weather
The average high temperature in July is 106.8 degrees, with an average low temperature in January of 36.9 degrees. The average rainfall is approximately 8.9 inches per year, with 0 inches of snow per year.
