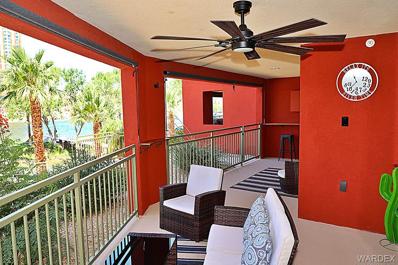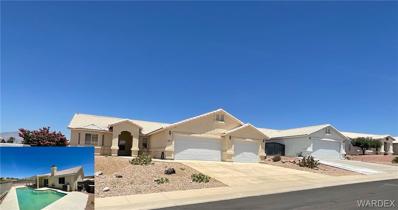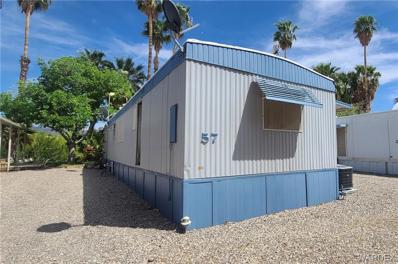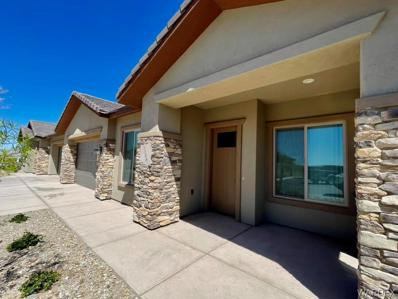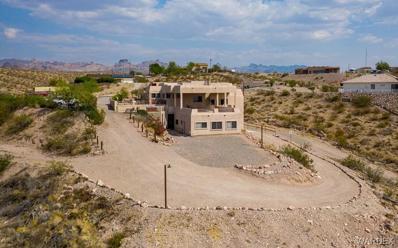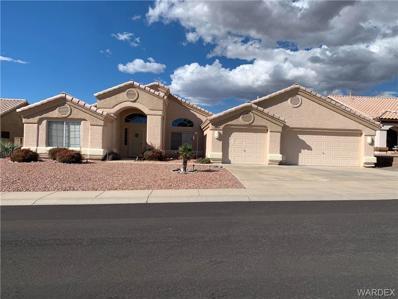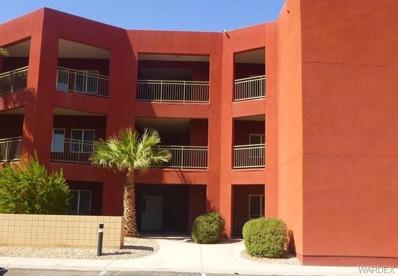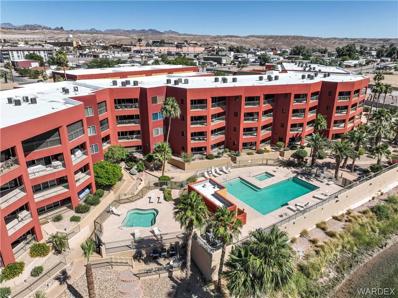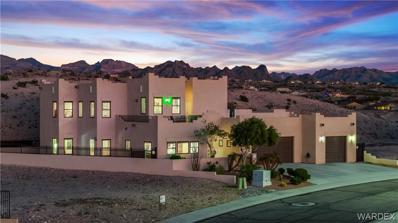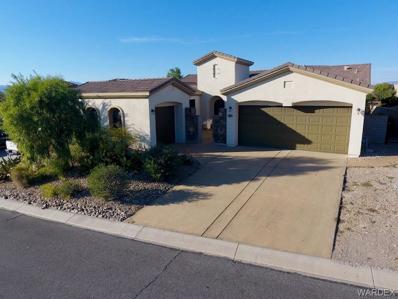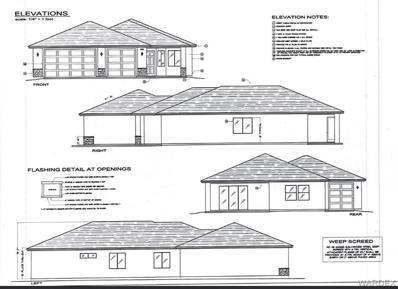Bullhead City AZ Homes for Sale
- Type:
- Condo
- Sq.Ft.:
- 1,549
- Status:
- Active
- Beds:
- 3
- Year built:
- 2007
- Baths:
- 2.00
- MLS#:
- 014964
- Subdivision:
- Colorado River Sites
ADDITIONAL INFORMATION
Spectacular luxury condo in gated community located on sparkling Colorado River! Huge RV garage for all your toys! Condo is directly across from casinos. This condo has so many amenities words can't describe. Water taxis will pick you up on one of your private docks to take you across the river for dining, gambling, concerts, movies and fun! There is also a private launch ramp. This particular condo is in a prime location in complex, walk 20 steps out of your private gated oversized patio to pool and spas. 100 steps across bridge to islands and river. There are docks with slips for your boat and skis and brand new BBQ stations, elevators and wheelchair accessible. Absolutely stunning sunsets and views of casino lights and river in every direction. This gorgeous 3 bed, 2 bath condo is 1549 sq.ft., with new paint throughout and brand new luxury LIFEPROOF laminate flooring throughout. Beautiful granite counter tops, custom floating entertainment center and lighted bar! Large master bedroom and large master bath with jetted Jacuzzi tub and secondary bath has floating vanity. RV garage is 12 FT wide by 35 FT long, 16 FT ceiling with a 10 x 14 automatic roll up door and custom cabinetry and will fit all your toys! This is an end unit right next to breezeway and only 1 neighbor. Furnishings included in purchase price with full offer. Vacation rentals are allowed if you're interested in an investment property. Association dues include cable, internet, trash & water. Pet friendly. This is an incredible condo and a must see!
- Type:
- Single Family
- Sq.Ft.:
- 2,656
- Status:
- Active
- Beds:
- 4
- Lot size:
- 1.22 Acres
- Year built:
- 2024
- Baths:
- 3.00
- MLS#:
- 015270
- Subdivision:
- Sunridge Est Desert Canyons
ADDITIONAL INFORMATION
Rare opportunity from sought after builder in Desert Canyon at Sunridge! Looking for some elbow room in both the house & the garages? Look no further, this new custom home boasts both! This gorgeous custom built spec home with double RV garage is ready for it's new owner! Spacious entry welcomes you to the wide open concept main living area allowing for plenty of room for entertaining or just relaxing & enjoying the beautiful mountain & casino views. Stunning chef's kitchen boasts ample quartzite countertops & island with plenty of cabinetry & pantry storage and a separate wine/coffee bar with a wine fridge, ready to entertain. Second wall oven and microwave lends an extra hand for those holiday & weekend entertaining events. Master bedroom suite is a retreat all on it's own with floor to ceiling tile snail shower, dual sinks, an oversized closet and it's own separate private entrance to rear patio. Split floor plan allows your guests plenty of privacy with spacious rooms, with one being a junior suite with separate private access to the rear patio as well. Overside utility room is ready for that 2nd fridge and plenty of extra room for all of your storage/laundry room needs, with wall to wall pantry/storage shelves. The double RV garage has plenty of room for your RV, camper &/or toys with full RV hookups, including sewer, plus it's been prewired for 2 future mini split units. There's also room on the side for additional parking. Elevated front covered entry has a stunning steel security gate to dress up the entry & provide additional security with electronic keypad. Full length rear patio is has stunning unobstructed casino & mountain views, with rear column downlight for nighttime entertaining. Backyard has plenty of room to create the perfect outdoor getaway, including room for a pool. The entire property offers ample elbow room between you and your neighbors, which adds to the peacefulness of this unique location. The Builder has also added so many additional bells and whistles to this custom build from pre-plumbed for solar, prewired for CCTV, Security & EV, upgraded insulation package, 400amp panel, under & over cabinet lighting in the kitchen, dimmer switches and many other features throughout the home & garages! Hurry & check out this unique opportunity before it's gone!
- Type:
- Single Family
- Sq.Ft.:
- 1,752
- Status:
- Active
- Beds:
- 3
- Lot size:
- 0.21 Acres
- Year built:
- 2002
- Baths:
- 2.00
- MLS#:
- 015229
- Subdivision:
- Desert Foothills Estates
ADDITIONAL INFORMATION
This impeccably maintained home in Desert Foothills Estates is move-in ready. It offers an open living space for entertaining, a private courtyard for enjoying the beautiful Arizona mornings and evenings, and a beautifully landscaped backyard with a covered patio, pergola, and fire pit. The garage has a 37' bay for storing your watercraft and desert toys, and there are sturdy storage sheds on the property. Don't miss out on this gorgeous property that comes fully furnished. Only minutes to the mighty Colorado River, entertainment in Laughlin, NV and Lake Mohave!
Open House:
Sunday, 12/22 12:00-3:00PM
- Type:
- Single Family
- Sq.Ft.:
- 1,505
- Status:
- Active
- Beds:
- 3
- Lot size:
- 0.18 Acres
- Year built:
- 2024
- Baths:
- 2.00
- MLS#:
- 015163
- Subdivision:
- Laughlin Ranch Canyons
ADDITIONAL INFORMATION
New construction home, this is the Joshua Plan with the 36' boat deep garage . Under construction and ready for occupancy by end of January 2025 . Located within the gated community of Canyons at Laughlin Ranch. Home design is just what you have been looking for as it offers elegant entry and open floor-plan concept living. 8 ft interior doors with 9 ft ceilings and tile floors in common areas with carpet in the bedrooms, give this home the easy care appeal! Dream kitchen makes food prep and entertaining breeze as it offers a large center island with bar seating, spacious Quartz countertops, large pantry too. This kitchen finishes include shaker white soft close cabinets. Spacious dining at the back of the house just off the covered patio. The primary bedroom, located at the back of the house, is sure to be a pleaser with an expansive walk-in closet . The primary bath includes double sinks and a walk-in shower. Guest rooms are located on the opposite side of the home. . The backyard is fully fenced with an oversized covered patio is sure to be a great place to entertain and enjoy your new home. This is Laughlin Ranch "Arizona's West Coast," and a destination that many have desired to call home. Laughlin Ranch is a community unto itself that wraps its arms around the unmistakable beauty of Arizona's Black Mountains and the miles of refreshing and recreational Colorado River. Laughlin Ranch offers a lifestyle with an overflow of amenities. The golf course plays to a par of 72 and measures 7,155 yards from the back tees, hiking trails, an award-winning clubhouse, spa, 35,000 sq ft clubhouse consists of a grill and dining area, golf shop, spa.
- Type:
- Single Family
- Sq.Ft.:
- 1,746
- Status:
- Active
- Beds:
- 3
- Lot size:
- 0.19 Acres
- Year built:
- 2002
- Baths:
- 2.00
- MLS#:
- 015200
- Subdivision:
- Desert Foothills Estates
ADDITIONAL INFORMATION
Located in the esteemed Desert Foothills Estates, this home offers breathtaking views of mountains and sky, with glorious sunrises, sundowns, and evening skies. The interior provides a "like-new" feeling as soon as you enter, with vaulted ceilings throughout, upper shelves, and nooks for collectibles or decorations, creating a warm and cozy ambiance. This move-in-ready home now features a leased solar system, new plank flooring, and new carpet in the two spare bedrooms. The home is exceptionally well kept, well lit, and very spacious. The backyard boasts a professionally manicured and landscaped patio, filled with water-efficient plants and trees. The yard is designed for low maintenance, with timers and an underground drip system, creating a carefree desert oasis. Situated in one of Bullhead's most prestigious associations with low dues, you can truly enjoy the good life at Desert Foothills Estates. Additionally, the home is only minutes away from Laughlin, the Colorado River, and Lake Mohave, offering convenient access to recreational activities and entertainment.
- Type:
- Single Family
- Sq.Ft.:
- 1,355
- Status:
- Active
- Beds:
- 3
- Lot size:
- 0.19 Acres
- Year built:
- 1997
- Baths:
- 2.00
- MLS#:
- 015119
- Subdivision:
- Desert Foothills Estates
ADDITIONAL INFORMATION
It's HOT out there. Come jump in the POOL in this 3 bedroom, 2 bath, 3 car Garage home in Desert Foothills Estates. This charmer sits about 4 minutes from Laughlin, NV, the Colorado River, Lake Mohave and Casinos. You'll enjoy the quiet, friendly atmosphere of this well established neighborhood along with the lack of back yard neighbors. Solid surface Counters. Breakfast Bar. Fireplace for chilly desert nights. Split Floor Plan gives everyone some privacy. Low maintenance desert scape. Low HOA fees. Whether you are looking for your first home or your last, this is a great option.
- Type:
- Other
- Sq.Ft.:
- 784
- Status:
- Active
- Beds:
- 2
- Year built:
- 1982
- Baths:
- 1.00
- MLS#:
- 011801
- Subdivision:
- Katherine Resort
ADDITIONAL INFORMATION
Great vacation retreat or weekend get-a-way at Lake Mohave Resort (Katherine's Landing). Located in the heart of a National Park; walking distance to Marina; surrounded by some of the most spectacular water and mountain views in the area. This is a Federal Park and current Lot rent of $590.00 a month applies plus electric usage charge and water charge. You can only reside in property 6 months during year. (180 DAYS) and cannot sub-let. Does not have to be all at one time. If you want the perfect place close to the marina at Kathryn's landing for your summer river fun, this is ideal. *LEASED LAND* SELLING MOBILE HOME ONLY. Home is 2 bed, 1 bath. 784 square feet. Covered patio. New AC heat pump in 2021. Remodel work in kitchen, bathroom, doors, crown moldings, baseboards and window casings. Custom window treatments. Most furnishings STAY. Buyer must be approved by park.
- Type:
- Townhouse
- Sq.Ft.:
- 1,383
- Status:
- Active
- Beds:
- 2
- Year built:
- 2021
- Baths:
- 2.00
- MLS#:
- 013582
- Subdivision:
- Laughlin Ranch Pinnacle
ADDITIONAL INFORMATION
BEAUTIFUL TOWNHOME with BOAT DEEP GARAGE, TURNKEY, 2 BED, 2 BATH, IN A NEW GATED COMMUNITY IN SPECTACULAR LAUGHLIN RANCH! 10' Ceilings throughout with large custom sliders leading to patio with a view of the mountains. This community has it's own Clubhouse and future pool, putting green, and close to Laughlin Ranch Golf Course. INCLUDED IN YOUR HOA FEES IS TRASH, CABLE, WATER, SEWER & INTERNET. A MUST SEE!
- Type:
- Other
- Sq.Ft.:
- 1,674
- Status:
- Active
- Beds:
- 2
- Lot size:
- 0.16 Acres
- Year built:
- 2023
- Baths:
- 2.00
- MLS#:
- 013551
- Subdivision:
- Hillcrest Park
ADDITIONAL INFORMATION
Welcome to Hillcrest Park! The property is located in a 55+ community! Move in ready brand NEW home! Open spacious floor plan featuring attractive flooring...pot shelves with recessed lighting...blinds and carpet in the bedrooms. Well appointed kitchen has an island...range...built in microwave...dishwasher and a casual dining area! The main suite has a HUGE walk in closet! Enjoy the community amenities such as the club house and swimming pool! Short trip across the Colorado River for Laughlin fun! Call your Realtor today!
- Type:
- Single Family
- Sq.Ft.:
- 4,339
- Status:
- Active
- Beds:
- 4
- Lot size:
- 1.31 Acres
- Year built:
- 1997
- Baths:
- 4.00
- MLS#:
- 013106
- Subdivision:
- Punto De Vista Unit 1
ADDITIONAL INFORMATION
((( Sellers are highly motivated! Their new home is ready, and so is yours here it is!!! ))) STUNNING HOME WITH A SEPARATE 1 BEDROOM STUDIO IN THE BACK!!! Don't miss your chance to own this beautiful custom built home with NO HOA! Located in the highly desired Punto De Vista neighborhood. YOU NEED TO SEE THIS PROPERTY IN PERSON to fully appreciate all it has to offer. Just looking at the photos is like saying you experienced Hawaii by looking at a magazine! Quiet spread out neighborhood. Amazing sunrise and sunset views of the surrounding hills and Laughlin casinos. Boaters: you're close to Lake Mohave and Colorado River. Off Roaders: be next door to miles of open BLM desert and hills to enjoy. Car Guys & Business Owners: plenty of shop space in the 2 large garages ( two story 2962 SF main garage, and 676 SF detached garage ). Main garage has a 1 ton trolley hoist, 110 and 220 volt outlets through out, three roll up doors, multiple air outlets, two utility sinks, and the second level has partial A/C-heat and 1/4 bath. The house is a blend of functionality, convenience, and luxury with a warm inviting feel to it. It boasts 3432 SF with a 900 SF studio under the 1196 SF deck. The open layout enhances the flow of living space and the large windows allows you to enjoy the views from any room with plenty of sunlight to brighten the interior. Large kitchen with custom bar overlooks the dining and living room. Large library/TV room in the center of the house with three points of entry. Master bedroom has two large walk in closets, luxury bathroom with marble walk in shower. Second bedroom has a sink and connects to the guest bathroom with a marble walk in shower. The 900 SF studio has a half kitchen, a bedroom, a 1/2 bath, and the list goes on. This IS NOT your typical all grey cookie cutter home. Come cruise on by, and check out the curb appeal anytime...
- Type:
- Single Family
- Sq.Ft.:
- 1,948
- Status:
- Active
- Beds:
- 3
- Lot size:
- 0.19 Acres
- Year built:
- 2000
- Baths:
- 2.00
- MLS#:
- 011694
- Subdivision:
- Desert Foothills Terraces
ADDITIONAL INFORMATION
COME HOME!!! 3 bedroom 2 bathroom home with an open floor concept, vaulted ceilings and a 3 car oversized boat deep garage. The front and back yard contains architectural features and water systems The utility/laundry room contains built in cabinets, a sink and closet with easy access to and from the oversized garage. Enjoy formal or casual dining, the choice is yours. The master bedroom has a sliding glass door for you and a doggy door for your fur baby to escape onto the large covered patio that contains a separate gated pet run for "sparky". The master bathroom is huge containing a dual sink, sunken tub, separate shower, toilet room AND a very, very large walk-in closet. Both guest rooms and bathroom are comfortably spacious without feeling cramped. The backyard is beautifully landscaped, has two patios, the large one is covered, has new fans and light kits and the rear corner patio is terraced with flagstone steps. This home has it all and is a MUST see because there is more to experience and not enough space to say it. This home is within an HOA ungated community. Buyer to verify sq. ft., utilities, flood, assessments and all other pertinent information.
Open House:
Sunday, 12/22 12:00-3:00PM
- Type:
- Single Family
- Sq.Ft.:
- 1,505
- Status:
- Active
- Beds:
- 3
- Lot size:
- 0.17 Acres
- Year built:
- 2024
- Baths:
- 2.00
- MLS#:
- 012828
- Subdivision:
- Laughlin Ranch Canyons
ADDITIONAL INFORMATION
New construction home, this is the Joshua Plan with the 36' boat deep garage . Under construction and ready for occupancy by end of Dec 2024. Located within the gated community of Canyons at Laughlin Ranch. this homesite sits on the rim overlooking the canyon offering views of the local mountains. Home design is just what you have been looking for as it offers elegant entry and open floor-plan concept living. 8 ft interior doors with 9 ft ceilings and tile floors in common areas with carpet in the bedrooms, give this home the easy care appeal! Dream kitchen makes food prep and entertaining breeze as it offers a large center island with bar seating, spacious Quartz countertops, large pantry too. This kitchen finishes include shaker white soft close cabinets. Spacious dining at the back of the house just off the covered patio. The primary bedroom, located at the back of the house, is sure to be a pleaser with an expansive walk-in closet . The primary bath includes double sinks and a walk-in shower. Guest rooms are located on the opposite side of the home. . The backyard is fully fenced with an oversized covered patio is sure to be a great place to entertain and enjoy your new home. This is Laughlin Ranch "Arizona's West Coast," and a destination that many have desired to call home. Laughlin Ranch is a community unto itself that wraps its arms around the unmistakable beauty of Arizona's Black Mountains and the miles of refreshing and recreational Colorado River. Laughlin Ranch offers a lifestyle with an overflow of amenities. The golf course plays to a par of 72 and measures 7,155 yards from the back tees, hiking trails, an award-winning clubhouse, spa, 35,000 sq ft clubhouse consists of a grill and dining area, golf shop, spa.
- Type:
- Single Family
- Sq.Ft.:
- 1,954
- Status:
- Active
- Beds:
- 3
- Lot size:
- 0.37 Acres
- Year built:
- 2024
- Baths:
- 2.00
- MLS#:
- 011484
- Subdivision:
- Pegasus Ranch Estates
ADDITIONAL INFORMATION
BLACK FRIDAY PRICING IS HERE! Luxury Meets Functionality! Amazing Casino Views. Stunning Design, and Massive Garage Space. This brand-new build on a premium view lot in Pegasus Ranch is an absolute showstopper! With nearly 2,300 sq. ft. of garage space, this home is ideal for those who need space for RVs, boats, and more. The RV garage measures 18' x 50' with a 14ft door and a 10' back door leading to the backyard with added windows for extra natural light, the boat-deep garage is 14' x 50', and there is an accompanied 2-car garage. The garage space is heavily insulated for comfort and efficiency, designed to be the perfect home all your vehicles and toys year-round. Before entering, the allure of the front fire pit with sunset views, fireworks, & the night lights of laughlin may just hold you, but there is so much more inside. Inside, the design is as striking with light gray walls, and decorative matte black lighting fixtures, faucets, and finishes that add a bold contrast throughout. The open floor plan showcases high-end upgrades, the floor to ceiling stonework fireplace surround, luxurious Taj Mahal granite countertops, premium tile floors, and custom upgraded tile work in the kitchen and bathrooms. This home offers three spacious bedrooms, two beautifully finished bathrooms, and two upgraded 8ft sliding glass doors that lead out to a pool-sized backyard. The primary suite is a true oasis with a Swiss Madison freestanding tub, a custom walk-in tile shower with rain shower head, and a dual sink vanity with custom finishes. The exterior of the home is equally impressive, featuring a sleek modern look with white walls, black trim, and black windows and doors, all topped off with a black slate tile roof. You ll also enjoy recessed lighting on the covered patio to showcase your outdoor living space. All located minutes from the river, lake, and casinos, and situated in a low HOA community, this is the perfect blend of luxury living and location!
- Type:
- Condo
- Sq.Ft.:
- 1,631
- Status:
- Active
- Beds:
- 3
- Lot size:
- 0.04 Acres
- Year built:
- 2005
- Baths:
- 2.00
- MLS#:
- 011299
- Subdivision:
- Colorado River Estates
ADDITIONAL INFORMATION
Prime location! Wrap yourself in the luxury of this 3-bedroom, 2-bath condominium offering majestic views of the Colorado River, and located in a well-maintained gated community. This property is highly sought-after and provides numerous amenities, making it an excellent investment opportunity and a potential income source. As a first-level condo, it offers convenient parking right outside the front door, eliminating the need for stairs or elevators. The property features a 14 ft. x 40 ft. deep RV garage, perfect for storing your recreational vehicle or boat. Additionally, residents have access to a private boat launch, a pool, a spa, and a beach area with river access to a grassy public island. These amenities allow for a resort-style living experience. Upon entering the unit, you'll be greeted by the captivating reflections of the blue-green waters of the river, visible from several rooms, including the kitchen, primary suite, and living room. The open concept kitchen is designed for entertaining and features stainless steel appliances, spotless tile countertops, ample counter and cabinet space with a pantry, and a dining area. The primary bedroom includes an ensuite bathroom and sliding doors that lead to a balcony extending the length of the unit. The two additional bedrooms are spacious, offering generous closet space, and share a full bath. The living room is tastefully decorated and provides ample space for furniture and seating, with high ceilings adding to the overall ambiance. This condominium provides a desirable lifestyle with resort-style amenities while remaining conveniently close to shopping, medical facilities, entertainment options, and Laughlin, the nearby city known for its casinos and entertainment venues. Notably, the HOA fees cover essential utilities and services such as cable, internet, trash, water, and sewer. The unit features a new air conditioning system, ensuring comfort during warmer months. Overall, this condominium offers a fantastic opportunity for those seeking a waterfront property with stunning views, modern amenities, and the potential for rental income. It truly encompasses the essence of a dream property.
- Type:
- Condo
- Sq.Ft.:
- 1,526
- Status:
- Active
- Beds:
- 2
- Lot size:
- 0.04 Acres
- Year built:
- 2005
- Baths:
- 2.00
- MLS#:
- 011297
- Subdivision:
- Colorado River Sites
ADDITIONAL INFORMATION
Immerse yourself in the luxury of this 2 bedroom/2 bath condo located in Bullhead City's premier condo community. This exquisite Colorado River Condo, which not only features a stunning interior, but also provides a wealth of amenities sought after by both residents and visitors alike. As you step into this condo, you are greeted by a bright and inviting entryway that leads you into a gourmet kitchen equipped with stylish stainless steel appliances, ample counter space, and plenty of cabinetry for storage. The kitchen flows right into the living room, offering awe-inspiring views of the majestic Colorado River, creating the perfect setting for hosting gatherings. The primary bedroom is elegantly designed, featuring spacious closets, a generously-sized ensuite bathroom with dual sinks, a luxurious jacuzzi tub, a separate shower, and a balcony with access to the breathtaking river views. As if the allure of the condo itself wasn't enough, this property also grants you exclusive privileges such as first-floor access and parking, a 14ft. RV garage, pool, soothing spa, a private boat launch, day-use docks, and even access to a picturesque grassy island below. The homeowners' association takes care of essential services including trash, water, sewer, cable, internet, and all the aforementioned amenities. Furthermore, rest easy knowing that the complex is securely gated. This remarkable property is attractively priced, presenting a unique opportunity to own a versatile residence that can serve as your primary home, a vacation getaway, or a lucrative investment. It's worth noting that Colorado River Condos is one of the few communities that allows both short-term and long-term rentals. Welcome to unit #101, where your new chapter awaits.
- Type:
- Townhouse
- Sq.Ft.:
- 2,218
- Status:
- Active
- Beds:
- 3
- Year built:
- 2020
- Baths:
- 3.00
- MLS#:
- 011141
- Subdivision:
- Laughlin Ranch Pinnacle
ADDITIONAL INFORMATION
The Grand View 2218 Sq Ft: 3 Bedrooms 2 Car Garage and side Boat Deep. The Pinnacle at Laughlin Ranch offers a total of 100 Townhome and resort lifestyle community you deserve with incredible views of Laughlin Casinos, Colorado River, Lake Mohave, Davis Dam, The Golf Course and of course our breathtaking mountains. Amenities on site feature: Gated Community, Club House, Pool and Spa. The spacious great room/dining room with a towering ceiling, opens a covered patio for barbecues or entertaining. The kitchen with walk-in pantry and ample cabinets is located near the laundry room. Upstairs, the loft-a perfect TV room, office or library-opens to the great room below or ( optional elevator is available). The master suite with large master bath, soaking tub, shower and walk-in-closet offers an optional private getaway. On each floor, there is an additional bedroom, each with its own full bath. Two-car garage with direct access to the kitchen completes this unique Arizona home, Serenity abounds within this tranquil 2-story retreat with 10' high ceilings throughout. At Laughlin Ranch Golf Course for an additional fee, enjoy lifestyle club offering a first-class golf, dining and spa experience in a relaxed and picturesque setting. Just a short drive from the Laughlin "strip", the award-winning property features the best golf course in the area, as well as delicious cuisine at onsite restaurant. The club also offers a full-service spa, salon,and fitness facility, featuring an array of treatments such as massage, facials, hair styling, waxing,and yoga. Whether you're enjoying the views of our beautiful golf course from our patio, or relaxing with a nightcap at our restaurant, you will cherish your memories made at "The Ranch".
- Type:
- Single Family
- Sq.Ft.:
- 2,926
- Status:
- Active
- Beds:
- 3
- Lot size:
- 0.25 Acres
- Year built:
- 2012
- Baths:
- 3.00
- MLS#:
- 010835
- Subdivision:
- Desert Foothills Highlands
ADDITIONAL INFORMATION
MUST SEE HOME WITH SPECTACULAR PANORAMIC VIEWS! Nestled within the gated community of the Highlands of Desert Foothills, this highly custom home stands as a testament to quality and pride of ownership, with 3 bedrooms, 3 bathrooms and 2,926 sf of thoughtfully designed living space. Entering the kitchen, you find a casual dining space, high-end appliances, a large kitchen island and beautiful cabinetry and countertops which create an inviting space. This effortlessly transitions into the formal dining and living areas with access to an east facing covered patio. The generous primary bedroom on the main floor has a walk-in closet and ensuite bath that includes lovely custom cabinets and countertop with a tiled tub/shower. A slider opens from the bedroom to the covered patio, providing a private retreat. A very large guest bedroom, also on the main floor, has expansive dual closets. A guest bathroom completes the main floor and has a tiled walk-in shower. Each room is equipped with a wall-mounted TV. Ascending the stairs, discover a sanctuary designed for relaxation and productivity. A family room, generously sized office with built-in custom cabinetry, and third bedroom with adjacent bath including a walk-in tiled shower, await. Access the east-facing covered balcony, offering lovely mountain views or step out to the balcony facing west and embrace stunning, panoramic views of the Colorado River, Davis Dam, Laughlin skyline, majestic mountains and Arizona sunsets. In this all-electric, exceptionally maintained home, 3 heat pumps with 18 SEER energy efficiency (serviced each year with annual capacitor changes) provide year-round comfort along with the ceiling fans throughout the home. You will find extra insulation in the roof and east, west and south walls to contribute to both efficiency and cost savings. In May 2024, the roof surfaces were given a fresh Elastomeric coating. The spacious 3-car garage offers 1,019 sf for both vehicles and storage. 2-car garage is 24 ft deep and boat bay is 30 ft deep. A hard-wired security system complete with motion and glass-break detectors offers peace of mind. Storage is not a concern as there is an abundance of it. An automatic irrigation system simplifies outdoor maintenance, so you may just enjoy the views! Click link below for video walk-through.
- Type:
- Single Family
- Sq.Ft.:
- 2,279
- Status:
- Active
- Beds:
- 4
- Lot size:
- 0.23 Acres
- Year built:
- 2007
- Baths:
- 2.00
- MLS#:
- 007796
- Subdivision:
- Laughlin Ranch Canyons
ADDITIONAL INFORMATION
Laughlin Ranch living at it's best! 4 bedrooms, 2 separate garages, a Formal Dining Room, Front Entry Court Yard, Simple Back Yard Landscaping with an Covered Patio. Open Floor Living Concept with Kitchen, Dining Area and Family Room blending into a family friendly space that also opens up to the covered back patio to enjoy the beautiful AZ weather for grilling and games. This home has been a vacation home for the sellers who haven't been able to take advantage of the home for the past 2 years so, they've decided to let it go to someone who will love it like they did. Seller has replaced some of the windows recently. Seller will consider leaving furnishings with an acceptable offer. Laughlin Ranch offers an entire lifestyle only found in this community. Championship Golf Course, Pro Shop, Restaurant and Bar with some on Bullhead's finest cuisine, Community Pool, New Gym to reopen soon, Gated and Secure and a Day Spa for Relaxing Massages, Nails and Hair.
- Type:
- Single Family
- Sq.Ft.:
- 1,722
- Status:
- Active
- Beds:
- 3
- Year built:
- 2024
- Baths:
- 2.00
- MLS#:
- 007068
- Subdivision:
- Laughlin Ranch North Fork
ADDITIONAL INFORMATION
TO BE BUILT: Come in and customize your homes flooring, cabinets, courter-top, paint & roofing. Mountain View Homes, Mohave Daily News Builder of Year 2022.
- Type:
- Townhouse
- Sq.Ft.:
- 2,043
- Status:
- Active
- Beds:
- 3
- Lot size:
- 0.07 Acres
- Year built:
- 2019
- Baths:
- 3.00
- MLS#:
- 998726
- Subdivision:
- Laughlin Ranch Pinnacle
ADDITIONAL INFORMATION
BEAUTIFUL TURNKEY, 3 BED, 3 BATH, TOWNHOUSE IN A NEW GATED COMMUNITY IN SPECTACULAR LAUGHLIN RANCH! All bedrooms have private full bathrooms, with 2 bedrooms upstairs and 1 bedroom downstairs. The upstairs also includes a loft for a library or office. 10' ceilings throughout with large custom sliders leading to the cozy patio! This new community has it's own Clubhouse and future pool, putting green, and close to Laughlin Ranch Golf Course. INCLUDED IN YOUR HOA FEES IS TRASH, CABLE, WATER, SEWER & INTERNET. A must see!
- Type:
- Condo
- Sq.Ft.:
- 1,237
- Status:
- Active
- Beds:
- 3
- Year built:
- 1982
- Baths:
- 2.00
- MLS#:
- 997697
- Subdivision:
- Bullhead City Original
ADDITIONAL INFORMATION
Welcome to the Colorado River! Rio Las Palmas Condo Complex is located on the pristine Colorado River. This upper level condo has 3 bedrooms, 2 full bathrooms that have just been completely remodeled, new paint through the condo. This Open floor plan is perfect for entertaining your family and friends. Rio Las Palmas is a resort like setting with lush landscaping and spectacular views of the Casinos from the inground pebble tech community pool facing the river, beautiful private beach, clubhouse & spa AND Private community boat dock. You can be on the river in minutes from your condo to enjoy everything this water front complex has to offer. Close to Laughlin Nevada, medical facilities and shopping. HOA dues include water, sewer and trash. HOA does not allow VRBO or Airbnb. Three month minimum rental only.
- Type:
- Single Family
- Sq.Ft.:
- 2,277
- Status:
- Active
- Beds:
- 3
- Year built:
- 2023
- Baths:
- 3.00
- MLS#:
- 985727
- Subdivision:
- Laughlin Ranch Vistas
ADDITIONAL INFORMATION
Palo Verde Floor plan in Laughlin Ranch Vistas. 10' Ceilings. 8' Designer front door. LED recessed ceiling lighting. Minutes to the Colorado River and Lake Mohave. Bring your toys and enjoy life in the desert. More floor plans to choose from.

Bullhead City Real Estate
The median home value in Bullhead City, AZ is $286,300. This is lower than the county median home value of $329,900. The national median home value is $338,100. The average price of homes sold in Bullhead City, AZ is $286,300. Approximately 48.13% of Bullhead City homes are owned, compared to 28.81% rented, while 23.06% are vacant. Bullhead City real estate listings include condos, townhomes, and single family homes for sale. Commercial properties are also available. If you see a property you’re interested in, contact a Bullhead City real estate agent to arrange a tour today!
Bullhead City, Arizona 86429 has a population of 41,064. Bullhead City 86429 is less family-centric than the surrounding county with 14.69% of the households containing married families with children. The county average for households married with children is 17.96%.
The median household income in Bullhead City, Arizona 86429 is $43,368. The median household income for the surrounding county is $49,738 compared to the national median of $69,021. The median age of people living in Bullhead City 86429 is 51.5 years.
Bullhead City Weather
The average high temperature in July is 110.6 degrees, with an average low temperature in January of 43.6 degrees. The average rainfall is approximately 5.8 inches per year, with 0 inches of snow per year.
