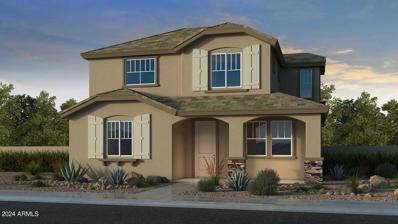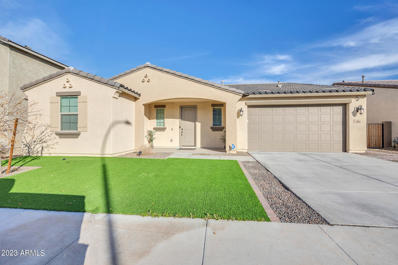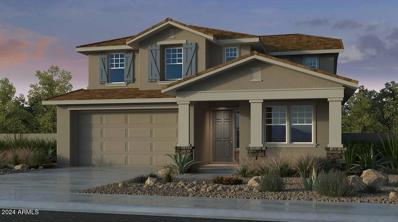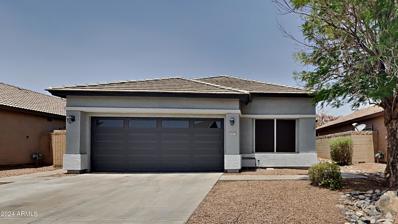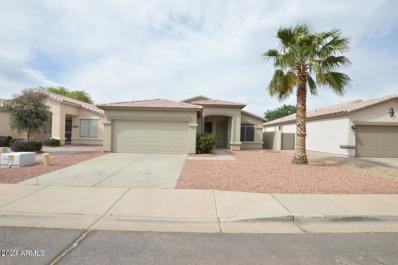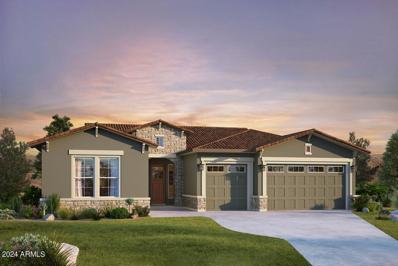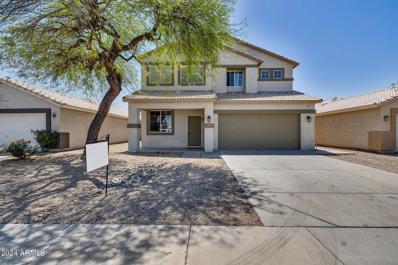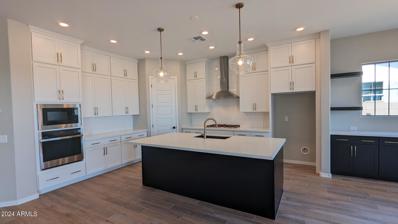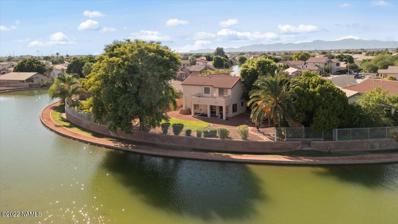Avondale AZ Homes for Sale
- Type:
- Single Family
- Sq.Ft.:
- 1,794
- Status:
- Active
- Beds:
- 3
- Lot size:
- 0.06 Acres
- Year built:
- 2024
- Baths:
- 3.00
- MLS#:
- 6731434
ADDITIONAL INFORMATION
MLS#6731434 November Completion! Welcome to the CC-RM3 floorplan at Parkside Villas Collection. This 3-bedroom, 2-bathroom home showcases upgraded design elements and a modern open layout. The expansive living area seamlessly connects a lower-level half bathroom, great room, dining space, and a contemporary kitchen with stainless steel appliances. Upstairs, the primary suite features an ensuite bathroom, walk-in closet, and oversized shower. Two additional bedrooms down the hall share a stylish bathroom with dual vanities. Design options include a gas range, raised vanities, refrigerator, and washer and dryer.
$442,650
3768 N 99TH Drive Avondale, AZ 85392
- Type:
- Single Family
- Sq.Ft.:
- 1,961
- Status:
- Active
- Beds:
- 4
- Lot size:
- 0.06 Acres
- Year built:
- 2024
- Baths:
- 3.00
- MLS#:
- 6731386
ADDITIONAL INFORMATION
MLS #6731386 December Completion. Discover the CC-RM4 floorplan at Parkside Villas Collection—a 4-bedroom, 2.5-bath home featuring an upgraded design and a modern open layout. The lower level seamlessly integrates the half bathroom, foyer, great room, dining area, and a sleek kitchen with stainless steel appliances. Upstairs, the primary suite boasts a double vanity ensuite, walk-in closet, private toilet room, and a tub and shower. Two additional bedrooms, separated by a loft, share a stylish bathroom with elevated dual vanities. Structural options include: bedroom 4 in lieu of loft, soft water loop, and upgraded hardware.
- Type:
- Single Family
- Sq.Ft.:
- 2,158
- Status:
- Active
- Beds:
- 3
- Lot size:
- 0.14 Acres
- Year built:
- 2021
- Baths:
- 2.00
- MLS#:
- 6730979
ADDITIONAL INFORMATION
$450,000
10346 W DANA Lane Avondale, AZ 85392
- Type:
- Single Family
- Sq.Ft.:
- 1,949
- Status:
- Active
- Beds:
- 4
- Lot size:
- 0.16 Acres
- Year built:
- 2000
- Baths:
- 3.00
- MLS#:
- 6726394
ADDITIONAL INFORMATION
REDUCED TO SELL!! Buyer couldn't qualify..AGAIN. His loss is your gain!! 4-bedroom, 2.5-bathroom, two-story home with OWNED SOLAR! NO PAYMENTS! Inside, you'll find a spacious family room and a living room with high ceilings, sunscreens, and dual-pane windows ensuring energy efficiency. The kitchen is a chef's dream with granite countertops, 2 pantries, and newer appliances Dining options include a formal dining area and an eat-in kitchen. Check out your very own Backyard Resort! Outdoor living at its finest! Relax under the covered patio or star gaze in your very own spa/jacuzzi! Spend the hot summer days in a large private fenced pool in a beautifully low-maintenance backyard. Owner added HUGE concrete slab for additional outdoor seating areas and room for RV parking. This home has it al
- Type:
- Single Family
- Sq.Ft.:
- 1,637
- Status:
- Active
- Beds:
- 4
- Lot size:
- 0.17 Acres
- Year built:
- 2007
- Baths:
- 2.00
- MLS#:
- 6718343
ADDITIONAL INFORMATION
Welcome to this stunning 4beds/2 baths Ranch style home situated on a corner lot featuring North/South facing orientation. The exterior of the home is adorned w/ decorative river rock siding & a 25 ft. front entryway/courtyard that welcomes you into this beautiful space. The 8 ft. (9-panel) maple front door and bronze wrought iron security door add an extra layer of style and protection. Inside, you'll find an open floor plan with custom walnut blinds, 9 ft. ceilings, 20'' ceramic tile flooring w/ plush carpet in the bedrooms, TV Niche w/ Recessed lighting, & Separate Laundry room with built-in cabinetry and a gas hook-up. The kitchen is a Chef's Dream, w/ a soft water purifying system, 41'' staggered maple cabinetry w/ ornate crown molding, black granite countertops, kitchen isl a Chef's Dream, w/ a soft water purifying system, 41'' staggered maple cabinetry w/ ornate crown molding, black granite countertops, kitchen island w/ 3-sided cabinetry & electrical included, stainless steel appliances - including GE Gas Stove w/ conventional oven and an added touch of pendant and canned lighting highlighting the beautiful features of this space! The eat-in kitchen also features a bright, sliding glass patio door and a pantry with built-in shelving. The split master bedroom en-suite is adorned with a charming bay window and walk-in closet equipped w/ built-in shelving, offering ample storage space. The master bath boasts his/her raised double sinks, walk-in shower w/ an elegant glass block window above, and a separate toilet room for added privacy. The backyard is perfect for outdoor living w/ a 27 ft. x 9 ft. covered back patio & generous lot space for an entertainer's dream landscaping canvas! Other features of this amazing home include a newer gas water heater (in '22), electric thermostat with WiFi capabilities, pre-wired security alarm system and surround sound, fire sprinklers throughout the house and garage, a garage service door (for trash), and a side wood panel gate (on the east side). SEE HOME FEATURE LIST IN PHOTOS SECTION. Nearby Community Amenities - Goodyear Community Park - Pickle ball Courts, Tennis Courts, Etc; S/W Valley Family YMCA (5 min.); West Valley Hospital (5 min.); Walmart (5 min.); Westgate Entertainment/+Top Golf /+ShoppingOutlets (15 min.); AZ Cardinals Stadium (15 min); Wildlife World Zoo, +Aquarium, +Safari Park. (11 min.); Nascar Raceway (12 min.); Cleveland Spring Training (12 min.); Dodgers & Whitesox Spring Training (12 min.); WigWam Resort w/ Day pass (5 min.); Phoenix Goodyear Airport; Luke Airforce Base (12 min.); Estrella Mountain Regional Park - Hiking, Horse Back Riding, Trails, etc... HOA Features Include - Basketball Court, 3 Tot Lots, Ramada, BBQs... Buyer to Verify All Facts and Figures.
- Type:
- Single Family
- Sq.Ft.:
- 2,456
- Status:
- Active
- Beds:
- 5
- Lot size:
- 0.13 Acres
- Year built:
- 2024
- Baths:
- 3.00
- MLS#:
- 6728893
ADDITIONAL INFORMATION
MLS#6728893 November Completion! Experience modern living at Parkside Los Cielos with our 40-3 floorplan—a two-story sanctuary boasting 5 bedrooms and 3 baths. The open design seamlessly connects the dining room, kitchen, and great room. For added privacy, a bedroom and bathroom are situated at the front of the home. The second floor features the primary bedroom, complete with a spacious walk-in closet, shower, and dual vanities, along with three additional bedrooms. Embrace a lifestyle of comfort and elegance in your new home.
- Type:
- Single Family
- Sq.Ft.:
- 1,939
- Status:
- Active
- Beds:
- 4
- Lot size:
- 0.14 Acres
- Year built:
- 1998
- Baths:
- 3.00
- MLS#:
- 6723686
ADDITIONAL INFORMATION
Seller will contribute up to 10k for buyers closing costs. This home is Located in a peaceful neighborhood just a few minutes away from the I-10 and 101 Freeways and also a short drive away to Gateway entertainment district, where you can enjoy shopping, dining, and entertainment venues, such as Harkins theaters and Main Event. this is beautiful property with a big, beautiful back yard that includes plenty of shade trees and a putting green with a water feature for your clients to sit back and relax after a long day at work. this property has too many upgrades to list like tile floors all downstairs, granite counter tops in kitchen area and bathrooms, upgraded ceiling fans, lighting fixtures, faucets., the garage has cabinets on both sides where your clients can use for storage needs. showing by appointment only
- Type:
- Single Family
- Sq.Ft.:
- 1,675
- Status:
- Active
- Beds:
- 3
- Lot size:
- 0.13 Acres
- Year built:
- 2004
- Baths:
- 2.00
- MLS#:
- 6722529
ADDITIONAL INFORMATION
This charming 3-bedroom, 2-bath home features a fresh interior paint and brand-new carpet in bedrooms, creating a clean and inviting atmosphere. The open kitchen is perfect for entertaining, with freshly painted cabinets adding a touch of modern elegance. The spacious living room offers ample space for relaxation and gatherings. Outside, a sparkling pool awaits, providing a perfect oasis for hot summer days and outdoor fun. This home is ready for immediate move-in, combining comfort and style in every detail.
- Type:
- Single Family
- Sq.Ft.:
- 1,515
- Status:
- Active
- Beds:
- 3
- Lot size:
- 0.13 Acres
- Year built:
- 2002
- Baths:
- 2.00
- MLS#:
- 6720076
ADDITIONAL INFORMATION
Location, Location - This Harbor Shores home has just been repainted inside & out. Move in ready featuring a open floor plan with living, dining & great room including vaulted ceilings. Kitchen has stainless steel appliances, breakfast bar & pantry. Tile floors in the main areas with carpet in the bedrooms. North/south orientation with easy access to freeways, shopping, schools, entertainment & sporting events.
- Type:
- Single Family
- Sq.Ft.:
- 1,632
- Status:
- Active
- Beds:
- 3
- Lot size:
- 0.13 Acres
- Year built:
- 1999
- Baths:
- 2.00
- MLS#:
- 6714470
ADDITIONAL INFORMATION
Welcome to your charming retreat! This delightful 3-bedroom, 2-bathroom abode invites you to experience the perfect blend of comfort and style. Fresh laminate wood flooring in all the right places, gracefully guiding you through the main living areas. The heart of the home is the gourmet kitchen, boasting pristine white cabinets and stunning granite countertops that exude both functionality and flair. Escape to the tranquility of the master suite, where a charming barn door sliding door adds a touch of rustic elegance to the en-suite bathroom.
- Type:
- Single Family
- Sq.Ft.:
- 2,376
- Status:
- Active
- Beds:
- 4
- Lot size:
- 0.17 Acres
- Year built:
- 2003
- Baths:
- 3.00
- MLS#:
- 6716000
ADDITIONAL INFORMATION
Discover this lovely 4-bedroom, 2.5-bathroom residence on a peaceful cul-de-sac! Excellent curb appeal boasting a 2-car garage, RV gate, and landscaped yard & PAID SOLAR. Venture into the living room with soaring vaulted ceilings, a contemporary palette, clerestory windows for ample natural light, and tile flooring. Gather loved ones in the great room with sliding doors leading to the backyard for seamless indoor-outdoor living. The kitchen is outfitted with granite counters with a matching backsplash, wood cabinetry with crown molding, a pantry, and SS appliances. The ground-level main bedroom offers a private bathroom and a walk-in closet. Upstairs, a cozy loft provides a versatile living space. The backyard includes a covered patio, an outdoor kitchen, a spa, and a refreshing pool.
- Type:
- Single Family
- Sq.Ft.:
- 3,329
- Status:
- Active
- Beds:
- 3
- Lot size:
- 0.18 Acres
- Year built:
- 2004
- Baths:
- 3.00
- MLS#:
- 6715276
ADDITIONAL INFORMATION
BEAUTIFUL SANTA BARBARA MODEL THAT SHOWS PRIDE OF OWNERSHIP! THIS HOME FEATURES : FRONT PORCH* PLANTATION SHUTTERS* DEN WITH A CLOSET THAT CAN EASILY BE CONVERTED TO A BEDROOM* GORGEOUS KITCHEN WITH ISLAND, FRENCH DOOR REFRIGERATOR(SS APPLIANCES PURCHASED IN 2023),LOTS OF CABINETS AND COUNTER SPACE,BUILT IN DESK, MASSIVE BUTLER PANTRY* BREAKFAST ROOM* OVERSIZED PRIMARY SUITE WITH DOUBLE SINKS, SEPARATE SHOWER AND TUB AND WALK IN CLOSET* WIDE STAIRWAY TO BEDROOMS AND LOFT, JACK AND JILL BATHROOM* NEWER A/C (2019 & 2022)* PROGRAMMABLE THERMOSTAT* 3 CAR TANDEM GARAGE * RAIN GUTTERS* BACKYARD HAS EXTENDED COVERED PATIO WITH INSET LIGHTING OVERLOOKING SOUTH MOUNTAIN WITH A CONCRETE WALKWAY TO SEATING AREA TO ENJOY THE TRANQUIL EVENINGS. EASY ACCESS TO 101, I10. CLOSE TO BANNER HOSPITAL , COSTCO,SHOPPING AND ENTERTAINMENT. BACKS UP TO CUSTOM ONE ACRE LOTS. CALL FOR APPOINTMENT TO SHOW.
- Type:
- Single Family
- Sq.Ft.:
- 2,497
- Status:
- Active
- Beds:
- 4
- Lot size:
- 0.21 Acres
- Year built:
- 2024
- Baths:
- 3.00
- MLS#:
- 6696707
ADDITIONAL INFORMATION
This 4-bedroom 3-bathroom home that boasts 10 foot ceilings, 8 foot interior doors and a 3 car garage. Designer finishes throughout make this home as beautiful as it is functional. The gourmet kitchen features an oversized island, upgraded countertops and cabinets and GE stainless steel appliances. You will love the finishes throughout the home including designer selected tile flooring, upgraded carpet and pad in all bedrooms and gorgeous backsplash in the kitchen and Owner's Bath. Find time for yourself in your huge Owner's Retreat with a large bathroom featuring a Super Shower with tile surrounds and oversized walk in closet. Your 16' multi-slide glass door opens to a large covered patio and oversized backyard. 2x6 construction and extensive new home warranty.
- Type:
- Single Family
- Sq.Ft.:
- 2,624
- Status:
- Active
- Beds:
- 4
- Lot size:
- 0.21 Acres
- Year built:
- 2024
- Baths:
- 4.00
- MLS#:
- 6693670
ADDITIONAL INFORMATION
10' ceilings, 8' doors and large, energy efficient windows allowing in an abundance of natural light highlight this gorgeous 4 bed, 3.5 bath open plan with enclosed study in Alamar. Enjoy trying new recipes in the gorgeous gourmet kitchen boasting painted 2-tone, shaker style cabinets, quartz countertops and GE stainless steel appliances with gas cooktop and large hood vent. Designer-selected finishes include upgraded tile flooring, carpet and pad, custom backsplashes, and accent lighting. Escape from a long day to the large owner's retreat boasting a tiled walk-in shower, soaking tub, and huge walk-in closet. Other features include 2-tone paint, 12' sliding glass door to the covered outdoor area and a large backyard. 2X6 CONSTRUCTION; NEW HOME WARRANTY. Welcome Home.
$445,000
10457 W Palm Lane Avondale, AZ 85392
- Type:
- Single Family
- Sq.Ft.:
- 2,261
- Status:
- Active
- Beds:
- 5
- Lot size:
- 0.12 Acres
- Year built:
- 2001
- Baths:
- 3.00
- MLS#:
- 6689871
ADDITIONAL INFORMATION
Very convenient to freeway and loads of shopping centers close to every convenience venue and family need this home is Light Bright Open with room for everyone all bedrooms are upstairs with two bathrooms and half bathroom is on the main floor with formal and family living areas first floor is all tile stairs and second floor are carpeted indoor laundry room large covered patio low care landscape that allows for you to choose your own design
- Type:
- Single Family
- Sq.Ft.:
- 2,622
- Status:
- Active
- Beds:
- 4
- Lot size:
- 0.22 Acres
- Year built:
- 2024
- Baths:
- 4.00
- MLS#:
- 6680632
ADDITIONAL INFORMATION
10' ceilings, 8' doors and large, energy efficient windows allowing in an abundance of natural light highlight this gorgeous 4 bed, study, 3.5 bath open plan in Alamar. Enjoy trying new recipes in the gorgeous gourmet kitchen boasting painted 2-tone, shaker style cabinets, quartz countertops and GE stainless steel appliances with gas cooktop and large hood vent. Designer-selected finishes include upgraded tile flooring, carpet and pad, custom backsplash and accent lighting. Escape from a long day to the large owner's retreat boasting a tiled walk-in shower, soaking tub, and huge walk-in closet. Other features include 2-tone paint, 12' sliding glass door to the covered outdoor area and a large finished, turf backyard. 2x6 construction. Welcome home.
- Type:
- Single Family
- Sq.Ft.:
- 1,534
- Status:
- Active
- Beds:
- 3
- Lot size:
- 0.08 Acres
- Year built:
- 2001
- Baths:
- 3.00
- MLS#:
- 6656341
ADDITIONAL INFORMATION
Come Take A Look!! Be the proud owner of this 3+ bedroom property in Cambridge Estates! Come inside to discover a welcoming living area, arched doorways. The eat-in kitchen boasts plenty of wood cabinets, track lighting, a walk-in pantry, a center island. Upstairs, you'll find a loft! Primary bedroom features a private bathroom & spacious closets. Backyard has a covered patio, a mature shade tree! Backs to large park with view fencing. Seller to offer 2-1 Buy Down Interest!!
- Type:
- Single Family
- Sq.Ft.:
- 1,908
- Status:
- Active
- Beds:
- 3
- Lot size:
- 0.15 Acres
- Year built:
- 2023
- Baths:
- 3.00
- MLS#:
- 6653151
ADDITIONAL INFORMATION
*TO BE BUILT* APPX 6-8 MO. Brand New Home built with Spray Foam Insulation for Maximum Efficiency! Discover the spacious elegance of the Flagstaff floor plan, thoughtfully designed to exceed expectations. Boasting 3 bedrooms, 2.5 baths, and a 2-car garage, this home defies its size limitations. The open concept layout offers both individual activities and shared moments seamlessly. Your inner chef will thrive in the expansive kitchen featuring a large walk-in pantry and 42'' cabinets. Enjoy the outdoors with a porch and covered patio. Optional upgrades include a 2' garage extension, extended covered patio, a chef's kitchen, and more! Make this home uniquely yours at our cutting-edge Design Studio.
- Type:
- Single Family
- Sq.Ft.:
- 2,124
- Status:
- Active
- Beds:
- 4
- Lot size:
- 0.18 Acres
- Year built:
- 2005
- Baths:
- 2.00
- MLS#:
- 6652544
ADDITIONAL INFORMATION
Looking for a great 4 bedrooms, 2 baths home in Avondale? Home has stainless steel appliances, granite countertops, upgraded cabinetry, large kitchen island, 2 car garage, in a Cul-de-Sac. Close to restaurants, shopping, freeways, Westgate Entertainment district, and so on. Come take a look. You won't be disappointed.
$494,500
2705 N 111th Lane Avondale, AZ 85392
- Type:
- Single Family
- Sq.Ft.:
- 2,038
- Status:
- Active
- Beds:
- 4
- Lot size:
- 0.2 Acres
- Year built:
- 2001
- Baths:
- 2.50
- MLS#:
- 191478
ADDITIONAL INFORMATION
An amazing opportunity to own a beautiful 4 bedroom, 2.5 bathroom, 2 car garage home on a lake. Come see the beautiful views this home has to offer from the nicely landscaped backyard and patio. Enjoy the water as you sit by the fire ring outback. Don't forget the fact that you are on a cul-de-sac as well to add to the privacy. As you cone into the home you'll notice a great room which leads you with upstairs to the bedrooms or onto the kitchen. The kitchen itself boasts stainless steel appliance, a nice island and ample counter space for all of your cooking needs. Enter into the living room that has a fireplace to top it off. Next you have got a separate laundry room with newer washer and dryer. The garage is neatly kept and ready for your two vehicles and space for a bit extra as well.

Information deemed reliable but not guaranteed. Copyright 2025 Arizona Regional Multiple Listing Service, Inc. All rights reserved. The ARMLS logo indicates a property listed by a real estate brokerage other than this broker. All information should be verified by the recipient and none is guaranteed as accurate by ARMLS.

Avondale Real Estate
The median home value in Avondale, AZ is $420,000. This is lower than the county median home value of $456,600. The national median home value is $338,100. The average price of homes sold in Avondale, AZ is $420,000. Approximately 57.68% of Avondale homes are owned, compared to 37.52% rented, while 4.8% are vacant. Avondale real estate listings include condos, townhomes, and single family homes for sale. Commercial properties are also available. If you see a property you’re interested in, contact a Avondale real estate agent to arrange a tour today!
Avondale, Arizona has a population of 88,065. Avondale is more family-centric than the surrounding county with 34.66% of the households containing married families with children. The county average for households married with children is 31.17%.
The median household income in Avondale, Arizona is $69,241. The median household income for the surrounding county is $72,944 compared to the national median of $69,021. The median age of people living in Avondale is 31.2 years.
Avondale Weather
The average high temperature in July is 105.8 degrees, with an average low temperature in January of 42.5 degrees. The average rainfall is approximately 9.2 inches per year, with 0.1 inches of snow per year.
