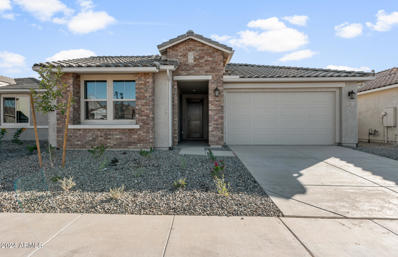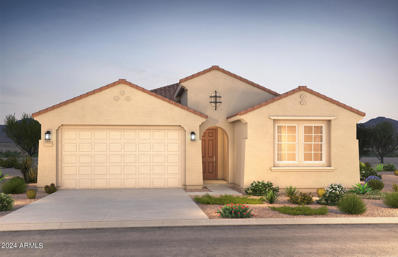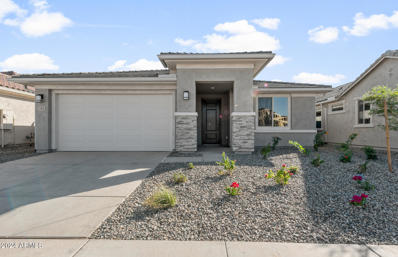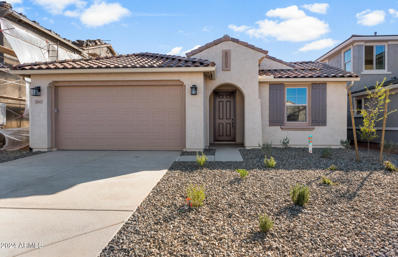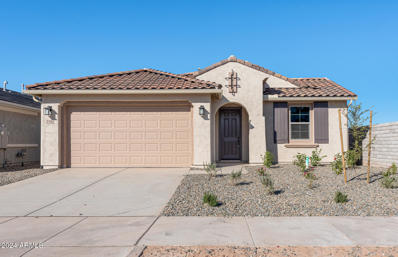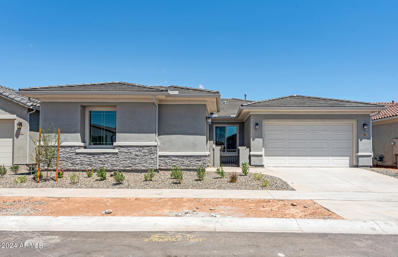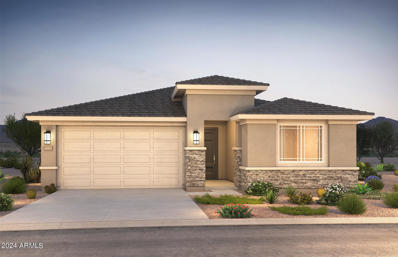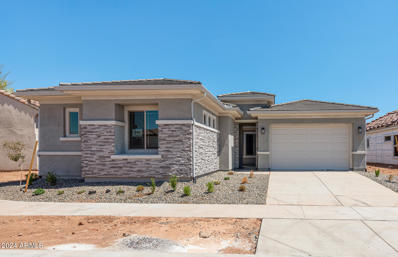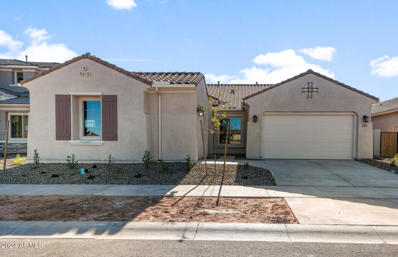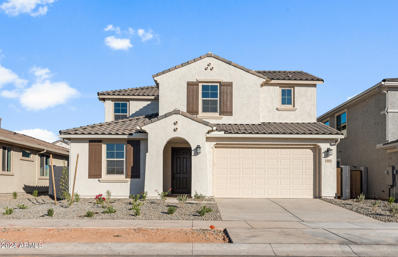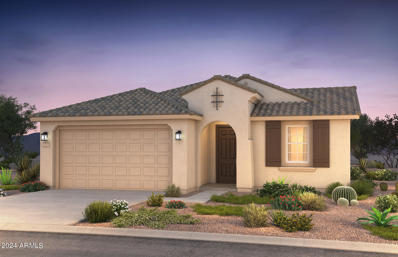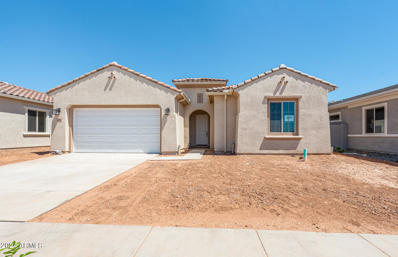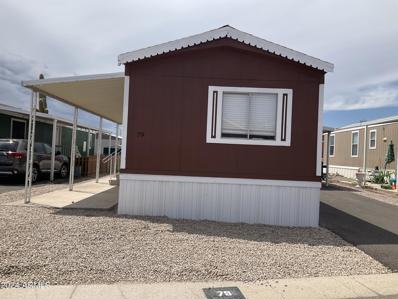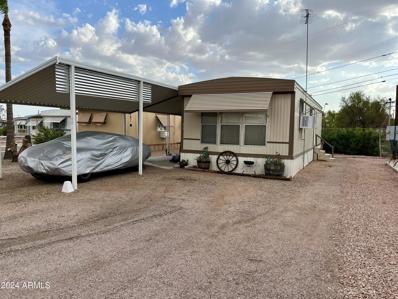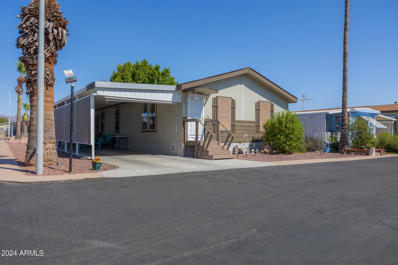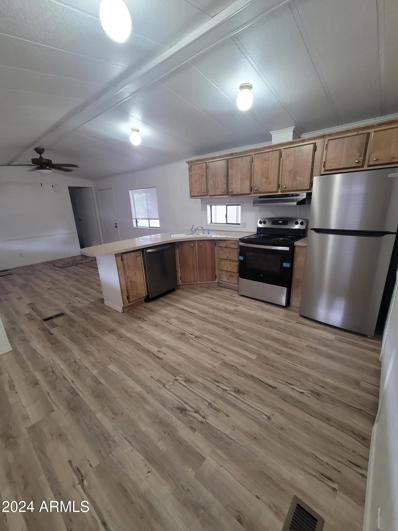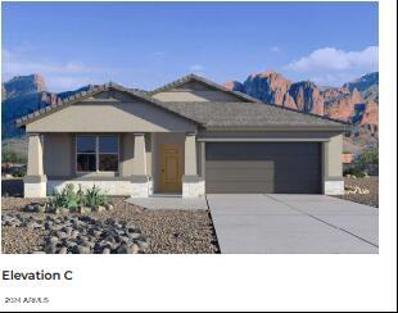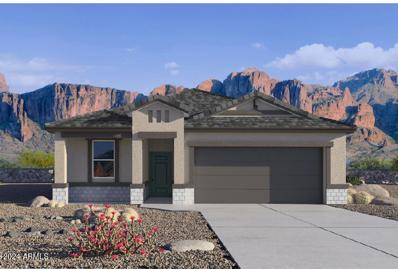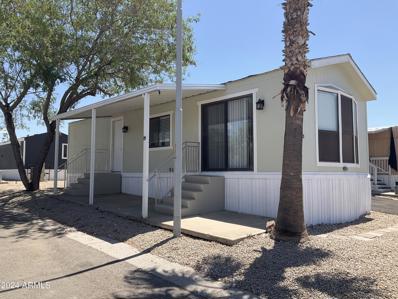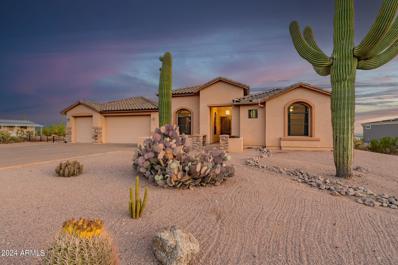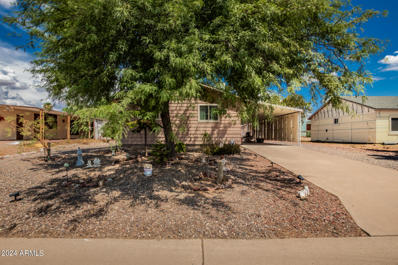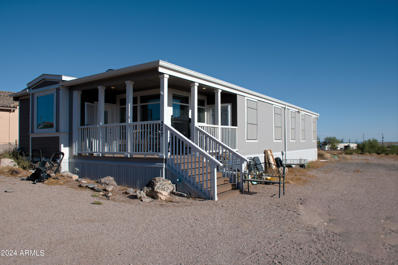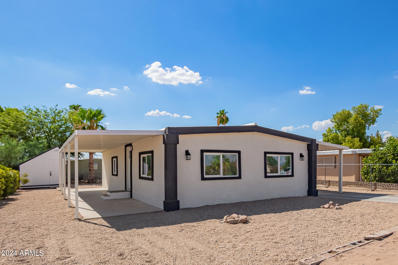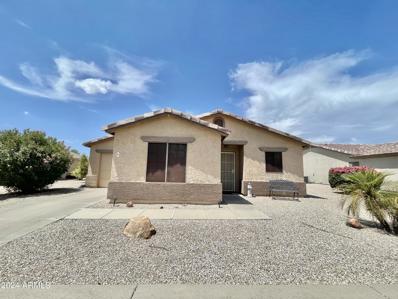Apache Junction AZ Homes for Sale
- Type:
- Single Family
- Sq.Ft.:
- 2,432
- Status:
- Active
- Beds:
- 4
- Lot size:
- 0.14 Acres
- Year built:
- 2024
- Baths:
- 2.00
- MLS#:
- 6750824
ADDITIONAL INFORMATION
Up to 3% of base price or total purchase price, whichever is less, is available through preferred lender plus additional 2% of base price or total purchase price, whichever is less, is available to be used toward closing costs, pre-paids, rate buy downs, and/or price adjustments. The Avelino floor plan offers a refined single-story design with four bedrooms, including an AllGen suite, and a spacious flex area ideal for an office, TV room, or study. Featuring front yard landscaping, this home will be ready for occupancy in October or November. Conveniently situated near community parks, grocery stores, and dining options.
- Type:
- Single Family
- Sq.Ft.:
- 2,432
- Status:
- Active
- Beds:
- 4
- Lot size:
- 0.14 Acres
- Year built:
- 2024
- Baths:
- 2.00
- MLS#:
- 6750810
ADDITIONAL INFORMATION
Up to 3% of base price or total purchase price, whichever is less, is available through preferred lender plus additional 2% of base price or total purchase price, whichever is less, is available to be used toward closing costs, pre-paids, rate buy downs, and/or price adjustments. The Avelino floor plan offers a refined single-story design with four bedrooms, including an AllGen suite, and a spacious flex area ideal for an office, TV room, or study. Featuring front yard landscaping, this home will be ready for occupancy in October or November. Conveniently situated near community parks, grocery stores, and dining options.
- Type:
- Single Family
- Sq.Ft.:
- 2,432
- Status:
- Active
- Beds:
- 4
- Lot size:
- 0.17 Acres
- Year built:
- 2024
- Baths:
- 2.00
- MLS#:
- 6750806
ADDITIONAL INFORMATION
Up to 3% of base price or total purchase price, whichever is less, is available through preferred lender plus additional 2% of base price or total purchase price, whichever is less, is available to be used toward closing costs, pre-paids, rate buy downs, and/or price adjustments. The Avelino floor plan offers a refined single-story design with four bedrooms, including an AllGen suite, and a spacious flex area ideal for an office, TV room, or study. Featuring front yard landscaping, this home will be ready for occupancy in October or November. Conveniently situated near community parks, grocery stores, and dining options.
- Type:
- Single Family
- Sq.Ft.:
- 2,137
- Status:
- Active
- Beds:
- 4
- Lot size:
- 0.14 Acres
- Year built:
- 2024
- Baths:
- 2.00
- MLS#:
- 6750789
ADDITIONAL INFORMATION
Up to 3% of base price or total purchase price, whichever is less, is available through preferred lender plus additional 2% of base price or total purchase price, whichever is less, is available to be used toward closing costs, pre-paids, rate buy downs, and/or price adjustments. The Barletta floor plan offers a refined single-story design with four bedrooms and a generous flex space, ideal for an office, TV room, or study. It comes with beautifully landscaped front yard and will be ready for move-in by October or November 2024. Enjoy proximity to community parks, grocery stores, and a variety of restaurants.
- Type:
- Single Family
- Sq.Ft.:
- 2,137
- Status:
- Active
- Beds:
- 4
- Lot size:
- 0.14 Acres
- Year built:
- 2024
- Baths:
- 2.00
- MLS#:
- 6750783
ADDITIONAL INFORMATION
Up to 3% of base price or total purchase price, whichever is less, is available through preferred lender plus additional 2% of base price or total purchase price, whichever is less, is available to be used toward closing costs, pre-paids, rate buy downs, and/or price adjustments. The Barletta floor plan offers a refined single-story design with four bedrooms and a generous flex space, ideal for an office, TV room, or study. It comes with beautifully landscaped front yard and will be ready for move-in by October or November 2024. Enjoy proximity to community parks, grocery stores, and a variety of restaurants.
- Type:
- Single Family
- Sq.Ft.:
- 2,137
- Status:
- Active
- Beds:
- 4
- Lot size:
- 0.14 Acres
- Year built:
- 2024
- Baths:
- 2.00
- MLS#:
- 6750781
ADDITIONAL INFORMATION
Up to 3% of base price or total purchase price, whichever is less, is available through preferred lender plus additional 2% of base price or total purchase price, whichever is less, is available to be used toward closing costs, pre-paids, rate buy downs, and/or price adjustments. The Barletta floor plan offers a refined single-story design with four bedrooms and a generous flex space, ideal for an office, TV room, or study. It comes with beautifully landscaped front yard and will be ready for move-in by October or November 2024. Enjoy proximity to community parks, grocery stores, and a variety of restaurants.
- Type:
- Single Family
- Sq.Ft.:
- 2,607
- Status:
- Active
- Beds:
- 4
- Lot size:
- 0.19 Acres
- Year built:
- 2024
- Baths:
- 3.00
- MLS#:
- 6750774
ADDITIONAL INFORMATION
Up to 3% of base price or total purchase price, whichever is less, is available through preferred lender plus additional 2% of base price or total purchase price, whichever is less, is available to be used toward closing costs, pre-paids, rate buy downs, and/or price adjustments. The Livorno floor plan offers a stylish single-story design with four bedrooms, an All Gen suite, and a spacious flex area ideal for an office, TV room, or study. The home includes front yard landscaping and will be ready for occupancy in October. Conveniently located near community parks, grocery stores, and a variety of dining options.
- Type:
- Single Family
- Sq.Ft.:
- 2,432
- Status:
- Active
- Beds:
- 4
- Lot size:
- 0.16 Acres
- Year built:
- 2024
- Baths:
- 2.00
- MLS#:
- 6750764
ADDITIONAL INFORMATION
Up to 3% of base price or total purchase price, whichever is less, is available through preferred lender plus additional 2% of base price or total purchase price, whichever is less, is available to be used toward closing costs, pre-paids, rate buy downs, and/or price adjustments. The Avelino floor plan offers a refined single-story design with four bedrooms, including an AllGen suite, and a spacious flex area ideal for an office, TV room, or study. Featuring front yard landscaping, this home will be ready for occupancy in October or November. Conveniently situated near community parks, grocery stores, and dining options.
- Type:
- Single Family
- Sq.Ft.:
- 2,833
- Status:
- Active
- Beds:
- 4
- Lot size:
- 0.19 Acres
- Year built:
- 2024
- Baths:
- 3.00
- MLS#:
- 6750737
ADDITIONAL INFORMATION
Up to 3% of base price or total purchase price, whichever is less, is available through preferred lender plus additional 2% of base price or total purchase price, whichever is less, is available to be used toward closing costs, pre-paids, rate buy downs, and/or price adjustments. The Ravenna floor plan features a stylish single-story layout with four bedrooms and a versatile flex space, perfect for an office, TV room, or study. Complete with front yard landscaping, this home will be ready for occupancy by October. Ideally located near community parks, grocery stores, and dining options.
- Type:
- Single Family
- Sq.Ft.:
- 2,607
- Status:
- Active
- Beds:
- 4
- Lot size:
- 0.21 Acres
- Year built:
- 2024
- Baths:
- 3.00
- MLS#:
- 6750732
ADDITIONAL INFORMATION
Up to 3% of base price or total purchase price, whichever is less, is available through preferred lender plus additional 2% of base price or total purchase price, whichever is less, is available to be used toward closing costs, pre-paids, rate buy downs, and/or price adjustments. The Livorno floor plan offers a stylish single-story design with four bedrooms, an All Gen suite, and a spacious flex area ideal for an office, TV room, or study. The home includes front yard landscaping and will be ready for occupancy in October. Conveniently located near community parks, grocery stores, and a variety of dining options.
- Type:
- Single Family
- Sq.Ft.:
- 3,344
- Status:
- Active
- Beds:
- 4
- Lot size:
- 0.16 Acres
- Year built:
- 2024
- Baths:
- 4.00
- MLS#:
- 6750717
ADDITIONAL INFORMATION
Up to 3% of base price or total purchase price, whichever is less, is available through preferred lender plus additional 2% of base price or total purchase price, whichever is less, is available to be used toward closing costs, pre-paids, rate buy downs, and/or price adjustments. The Casoria floor plan presents a sophisticated two-story layout featuring four bedrooms, an upstairs loft, and a versatile flex space perfect for an office, TV room, or study. Enhanced by professionally landscaped front yard, this home will be ready for occupancy in October or November. Ideally situated near community parks, grocery stores, and a variety of restaurants.
- Type:
- Single Family
- Sq.Ft.:
- 2,137
- Status:
- Active
- Beds:
- 4
- Lot size:
- 0.14 Acres
- Year built:
- 2024
- Baths:
- 2.00
- MLS#:
- 6750701
ADDITIONAL INFORMATION
Up to 3% of base price or total purchase price, whichever is less, is available through preferred lender plus additional 2% of base price or total purchase price, whichever is less, is available to be used toward closing costs, pre-paids, rate buy downs, and/or price adjustments. The Barletta floor plan offers a refined single-story design with four bedrooms and a generous flex space, ideal for an office, TV room, or study. It comes with beautifully landscaped front yard and will be ready for move-in by October or November 2024. Enjoy proximity to community parks, grocery stores, and a variety of restaurants.
- Type:
- Single Family
- Sq.Ft.:
- 2,664
- Status:
- Active
- Beds:
- 4
- Lot size:
- 0.19 Acres
- Year built:
- 2023
- Baths:
- 4.00
- MLS#:
- 6750683
ADDITIONAL INFORMATION
Up to 3% of base price or total purchase price, whichever is less, is available through preferred lender plus additional 2% of base price or total purchase price, whichever is less, is available to be used toward closing costs, pre-paids, rate buy downs, and/or price adjustments. This elegant single-story Parklane floor plan features four bedrooms and a spacious flex area, perfect for use as an office, TV room, or study. The home includes front yard landscaping and will be move-in ready by October. Conveniently located near community parks, grocery stores, and dining options.
- Type:
- Other
- Sq.Ft.:
- 980
- Status:
- Active
- Beds:
- 3
- Year built:
- 1983
- Baths:
- 2.00
- MLS#:
- 6749061
ADDITIONAL INFORMATION
Quaint and beautifully remodeled 3 bed/2 bath home in the all ages community of Windsong! Enjoy new flooring throughout, an upgraded kitchen, and upgraded bathrooms! This community is located close to mountains and hiking trails! Enjoy cooling off in the community pool during hot summer months!
- Type:
- Other
- Sq.Ft.:
- 684
- Status:
- Active
- Beds:
- 1
- Year built:
- 1983
- Baths:
- 1.00
- MLS#:
- 6748133
ADDITIONAL INFORMATION
A gem of a property awaits in this ideal 55+ Community. This home gives you just the perfect amount of space to relax indoors with a wide open kitchen that offers a great amount with an open concept living room. This 1 bedroom home has a great 12X8 addition that is perfect for that second living space or private office getaway. The roof has been newly recoated to give long term security. New double paned windows, 2 new window air units and exterior paint have been recently done on the home. A covered patio and carport plus a detached storage shed gives you all that extra outdoor space you would want as well. This is the perfect place at the perfect price with a low lot rent to boot! The community features a pool, clubhouse with fitness center, library, laundry facilities and so much more. Your Arizona getaway is waiting!
- Type:
- Other
- Sq.Ft.:
- 1,248
- Status:
- Active
- Beds:
- 2
- Year built:
- 2016
- Baths:
- 2.00
- MLS#:
- 6747397
ADDITIONAL INFORMATION
Retire in style! This home has it all with 2 bedrooms plus a bonus room, 2 bathrooms, all new flooring, paint, and appliances all on a corner lot! This home is full of high end finishes and special touches. Enjoy your morning coffee on the new patio surrounded by breathtaking views of the Superstitions. Close to shopping and outdoor recreational activities.
- Type:
- Other
- Sq.Ft.:
- 896
- Status:
- Active
- Beds:
- 2
- Lot size:
- 0.03 Acres
- Year built:
- 1984
- Baths:
- 2.00
- MLS#:
- 6747269
ADDITIONAL INFORMATION
BRAND NEW: A/C, flooring (carpet in bedrooms and plank in common areas), interior paint, and appliances Refinished countertops, sinks and walk in showers. Fans in bedrooms and living room. 2 sheds included and awning on both sides of the home. Community has an active activities committee, pool, spa, shuffleboard, billiard room, library, fitness room and clubhouse. Close to shopping and Hwy 60.
- Type:
- Single Family
- Sq.Ft.:
- 1,865
- Status:
- Active
- Beds:
- 4
- Lot size:
- 0.15 Acres
- Year built:
- 2024
- Baths:
- 2.00
- MLS#:
- 6746662
ADDITIONAL INFORMATION
Welcome to Radiance at Superstition Vistas, a brand new master planned community located on the border where Mesa meets Apache Junction. This is a rare opportunity for optimal living - to have the convenience of City living while enjoying the breathtaking Superstition mountains! Small town feel meets modern amenities at its best! The JUSTIN-1865 sq ft, 4 bed/2 bath adorable, energy efficient single level home in which you will find tile in all common areas, 9 foot ceilings and on trend extra bright white walls. The kitchen has gorgeous white cabinets, porcelain countertops & wood look tile. Located close to the 24, 60 & 202.
- Type:
- Single Family
- Sq.Ft.:
- 1,884
- Status:
- Active
- Beds:
- 3
- Lot size:
- 0.13 Acres
- Year built:
- 2024
- Baths:
- 2.00
- MLS#:
- 6746460
ADDITIONAL INFORMATION
Welcome to Radiance at Superstition Vistas, a brand new master planned community located on the border where Mesa meets Apache Junction. This is a rare opportunity for optimal living - to have the convenience of City living while enjoying the breathtaking Superstition mountains! Small town feel meets modern amenities at its best! Under construction now are the amazing amenities that include a resort-like pool area, 11,000 sq ft clubhouse with fitness center, splash pad & park! walking trails and parks throughout the community as well! The Pelican-1884 sq ft, 3 bed/2 bath adorable, energy efficient single level home in which you will find tile in all common areas, 9 foot ceilings & on trend extra bright white walls.
- Type:
- Other
- Sq.Ft.:
- 560
- Status:
- Active
- Beds:
- 1
- Year built:
- 1986
- Baths:
- 1.00
- MLS#:
- 6746330
ADDITIONAL INFORMATION
Upgraded and quaint, one bedroom home in the all ages community of Windsong! Enjoy hard floors throughout and natural light! Take a dip in the community pool or go hiking at nearby trails! Welcome home!
- Type:
- Single Family
- Sq.Ft.:
- 2,512
- Status:
- Active
- Beds:
- 3
- Lot size:
- 1.25 Acres
- Year built:
- 2007
- Baths:
- 3.00
- MLS#:
- 6745971
ADDITIONAL INFORMATION
Tucked away in the breathtaking Superstition Mountains, this stunning custom home offers sweeping views of city lights and mountain landscapes. Enter through the courtyard to a mosaic-tiled foyer, where handcrafted wood floors and travertine exude elegance. Expansive windows flood the interior with natural light and frame a picturesque backyard dotted with Saguaros. The cozy den and spacious family room are ideal for both relaxation and entertaining. The chef's kitchen boasts granite countertops, walnut cabinets, and stylish pendant lighting. The luxurious master suite features a custom therapeutic jet tub. This property also accommodates horses with 32x16 horse stalls and nearby riding trails, enhancing its appeal. With new carpet, a 2022 roof, solar panels, 1.25 acres, and no HOA!
- Type:
- Other
- Sq.Ft.:
- 1,222
- Status:
- Active
- Beds:
- 3
- Lot size:
- 0.18 Acres
- Year built:
- 1983
- Baths:
- 2.00
- MLS#:
- 6744860
ADDITIONAL INFORMATION
Situated on an Interior N/S Lot this Single Family Home Features 3 Bedrooms + Bonus Room, Split Floor Plan, Newer Luxury Vinyl Plank and Tile, Accent Paint, Newer Dual Pane Windows, Kitchen Features a Pantry, Raised Panel Cabinets and Smooth-Top Range/Oven, Inside Laundry Room w/Addl' Shelving for Storage, Large Fenced Yard Features a big Storage Shed and Plenty of Room, 2 Car Carport, New Roof & AC in 2023! Mountain View and HO HOA!
- Type:
- Other
- Sq.Ft.:
- 1,899
- Status:
- Active
- Beds:
- 3
- Lot size:
- 1.25 Acres
- Year built:
- 2018
- Baths:
- 2.00
- MLS#:
- 6744802
ADDITIONAL INFORMATION
This beautiful home surrounded by amazing Mountain Views and City Lights all from your very own porch. The 1.25 acres allows for the big garage/workshop big enough for the RV, toys and hobbies. Many upgrades in the inside of the home starting with the open spacious gourmet Kitchen with lots of counter space. Large Farm sink with beautiful cabinets and stainless-steel appliances. Open floor plan with tile laminate flooring through-out, a formal dining area, large bedrooms with walk-in closets. The Master bathroom has double sinks and a huge shower.
- Type:
- Other
- Sq.Ft.:
- 962
- Status:
- Active
- Beds:
- 3
- Lot size:
- 0.14 Acres
- Year built:
- 1973
- Baths:
- 2.00
- MLS#:
- 6738014
ADDITIONAL INFORMATION
Yes. It can be financed! No HOA. Includes land with backyard. Great investment property. Fully renovated 3 bedroom/2 bathroom home. This one-story gem has a new AC/furnace, new water heater, & a recently sealed roof. Inside, you'll find a spacious living room w/recessed lighting & wood-look floors. The modern kitchen has an island w/breakfast bar, butcher block counters, glass backsplashes, SS appliances, & white cabinets. The main bedroom features a walk-in closet & an ensuite w/dual sink vanity. All rooms include new paint, flooring, doors, windows, & ceiling fans w/lights! Outside, discover a convenient storage & covered patio. Exterior has new stucco, exterior paint, new 1-car garage w/opener & new concrete driveway, new plumbing, & electric including electric panel!
- Type:
- Single Family
- Sq.Ft.:
- 923
- Status:
- Active
- Beds:
- 2
- Lot size:
- 0.13 Acres
- Year built:
- 2003
- Baths:
- 1.00
- MLS#:
- 6743995
ADDITIONAL INFORMATION
PRISTINE CLEAN MERIDIAN MANOR HOME IN 55+ GATED COMMUNITY! 2 BEDROOM 1 BATH IN QUIET & SERENE LOCATION WITH COVERED BACK PATIO! FEATURING GLEAMING WOOD FLOORS, FRESH WHITE PAINT, HIGH VAULTED CEILINGS, CEILING FANS, NEW MODERN FAUCET, OWNED REVERSE OSMOSIS SYSTEM & OVERSIZED ONE CAR GARAGE! KITCHEN BOASTS OAK WOOD CABINETS, BUILT-IN MICROWAVE, DISHWASHER, PANTRY, BREAKFAST BAR & TONS OF CABINET & COUNTER SPACE! FORMAL ENTRY WITH HIGH CEILINGS ALONG WITH A COMBO LIVING & DINING ROOM PERFECT FOR ENTERTAINING! INTERIOR LAUNDRY WITH WASHER & DRYER TO CONVEY WITH SALE OF HOME! NEWER ENERGY EFFICIENT AC UNIT! VIBRANT & ACTIVE COMMUNITY WITH AMENITIES INCLUDING POOL, SPA, BILLIARDS, PICKEL BALL, FITNESS, GAME ROOM, ARTS & CRAFTS, RV/BOAT PARKING, LIBRARY AND SO MUCH MORE! OWN LAND,LOW HOA

Information deemed reliable but not guaranteed. Copyright 2024 Arizona Regional Multiple Listing Service, Inc. All rights reserved. The ARMLS logo indicates a property listed by a real estate brokerage other than this broker. All information should be verified by the recipient and none is guaranteed as accurate by ARMLS.
Apache Junction Real Estate
The median home value in Apache Junction, AZ is $368,500. This is higher than the county median home value of $365,700. The national median home value is $338,100. The average price of homes sold in Apache Junction, AZ is $368,500. Approximately 61.8% of Apache Junction homes are owned, compared to 17.74% rented, while 20.46% are vacant. Apache Junction real estate listings include condos, townhomes, and single family homes for sale. Commercial properties are also available. If you see a property you’re interested in, contact a Apache Junction real estate agent to arrange a tour today!
Apache Junction, Arizona 85120 has a population of 38,311. Apache Junction 85120 is less family-centric than the surrounding county with 20.25% of the households containing married families with children. The county average for households married with children is 29.48%.
The median household income in Apache Junction, Arizona 85120 is $48,917. The median household income for the surrounding county is $65,488 compared to the national median of $69,021. The median age of people living in Apache Junction 85120 is 53.5 years.
Apache Junction Weather
The average high temperature in July is 104.7 degrees, with an average low temperature in January of 41.6 degrees. The average rainfall is approximately 12.9 inches per year, with 0 inches of snow per year.
