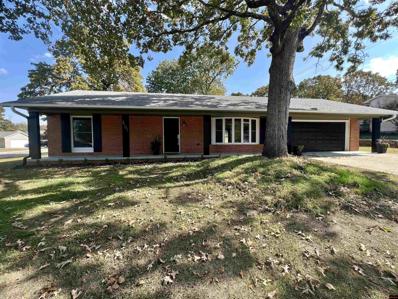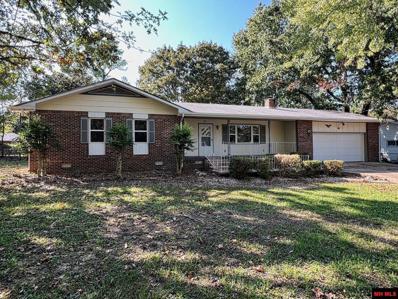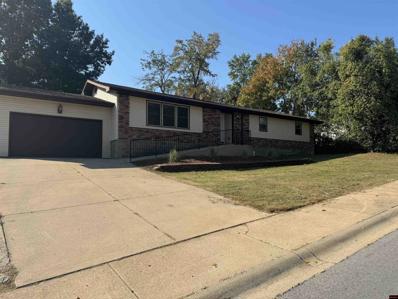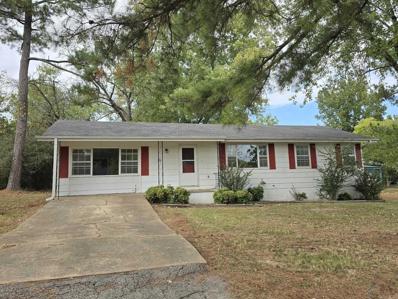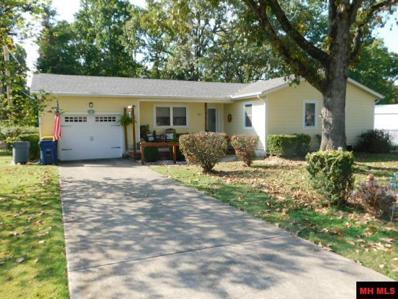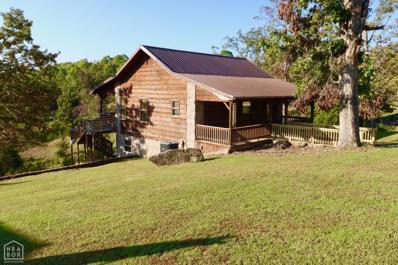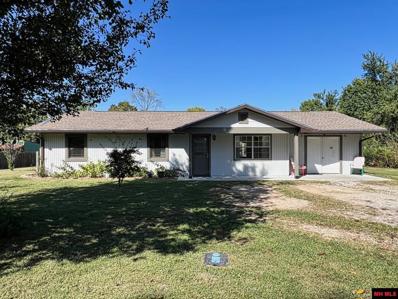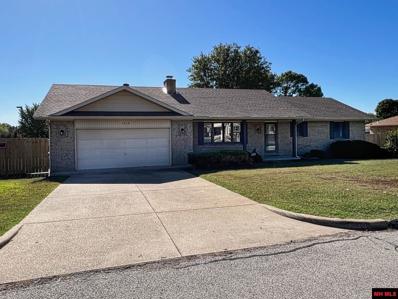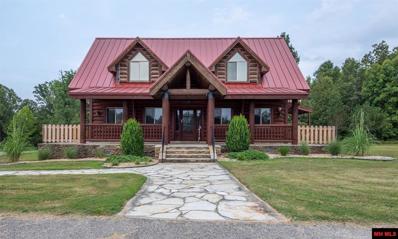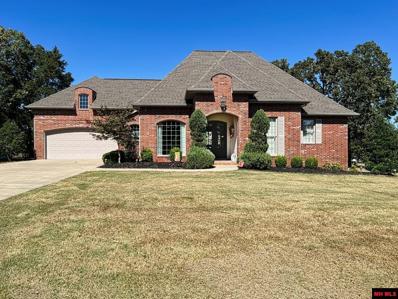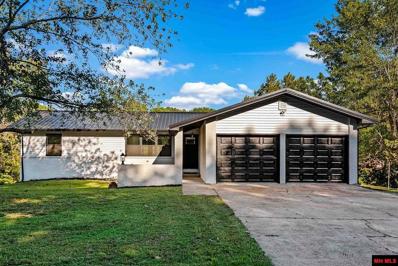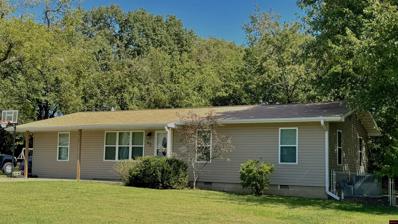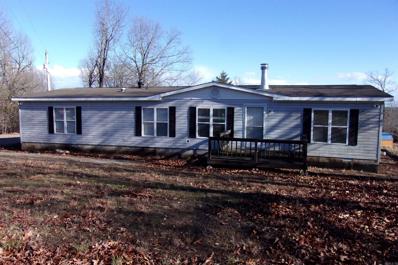Mountain Home AR Homes for Sale
- Type:
- Single Family
- Sq.Ft.:
- n/a
- Status:
- Active
- Beds:
- 4
- Baths:
- 2.00
- MLS#:
- 129936
- Subdivision:
- Rolling Acres
ADDITIONAL INFORMATION
Centrally located in the heart of Mtn Home. This home has been extensively remodeled, August-October 2024. Interior was stripped down to the studs, everything rebuilt new! Beautifully done drywall, flooring, textured ceilings, bathrooms, fixtures, kitchen cabinets, water heater, floor coverings. All new kitchen appliances. Nice fireplace in the family room. Chain link fenced back yard. Update/Repair list on file. This home is like brand new, a must see.
- Type:
- Single Family
- Sq.Ft.:
- n/a
- Status:
- Active
- Beds:
- 2
- Baths:
- 2.00
- MLS#:
- 129925
- Subdivision:
- Carlil Hln Ad_1
ADDITIONAL INFORMATION
Nicely remodeled 2 bedrooms, 1.5 bath home comes with nice SS appliances along with washer/dryer on a corner lot. Perfect home if you are downsizing or for a first time home buyer. Priced to sell!
- Type:
- Single Family
- Sq.Ft.:
- n/a
- Status:
- Active
- Beds:
- 4
- Baths:
- 2.00
- MLS#:
- 129924
- Subdivision:
- Town Park Est
ADDITIONAL INFORMATION
Here is a 4 bed 2 full bath with an open concept layout, vaulted ceiling, and a walk-out basement ready for you to personalize and make your dream home. The property sits on a nice sized lot not far from town, the university, hospital, shopping, Norfork Lake, Bull Shoals Lake, and the White river. Just on the edge of Big Creek development, this is a nice area.
- Type:
- Single Family
- Sq.Ft.:
- n/a
- Status:
- Active
- Beds:
- 2
- Baths:
- 2.00
- MLS#:
- 129906
- Subdivision:
- Northern Hills
ADDITIONAL INFORMATION
Beautiful all-brick two-bedroom, two-bath home located in the desirable Northern Hills subdivision. This spacious 2,146 square foot home has hardwood floors, granite countertops, dining room and large sunroom; walk in tub in the hall bathroom, and a spacious heated and cooled 580 sq ft m/l walk out basement with access from outside and from the 2nd bedroom; an attached two-car garage with small workshop area and extra parking with an additional concrete slab added; 40x16 RV Carport with 50 amp hookup, newer Briggs and Stratton whole house generator and a Yelcot security system. Large fenced in backyard for pets or kids. Enjoy cozy evenings by the gas log fireplace and on the spacious covered patio!
$409,800
602 CR 1074 Mountain Home, AR 72653
- Type:
- Single Family
- Sq.Ft.:
- n/a
- Status:
- Active
- Beds:
- 3
- Lot size:
- 20.02 Acres
- Baths:
- 3.00
- MLS#:
- 129894
- Subdivision:
- Spring Tree
ADDITIONAL INFORMATION
Beautiful secluded 3 bedroom 1 full bath and 2-1/2 bathroom home sitting on approximately 20 AC M/L of wooded land. Privacy and nature in abundance, along with the wildlife. This home offers updated kitchen, new HVAC system 2023, durable metal roof 2023, wood stove, whole house generator, covered porch. Property also includes a spacious 30x50 shop building and 22x50 lean-to shed, covered RV and boat parking. Surrounded by trees, this property creates a tranquil atmosphere for those looking for privacy but not to far from conveniences.
- Type:
- Single Family
- Sq.Ft.:
- n/a
- Status:
- Active
- Beds:
- 3
- Lot size:
- 0.58 Acres
- Baths:
- 2.00
- MLS#:
- 129888
- Subdivision:
- Allen Acres
ADDITIONAL INFORMATION
Nestled in the heart of town, this inviting three-bedroom, two-bath mobile home offers a peaceful and comfortable lifestyle. The spacious living room, seamlessly connected to the open kitchen, creates a welcoming atmosphere for entertaining guests or simply relaxing. A cozy kitchen nook provides a casual dining area, while the second living room, complete with a fireplace, offers a versatile space that can be used as a formal dining room or den. The master suite, thoughtfully separated from the remaining bedrooms, ensures privacy and tranquility. Recent updates throughout the home add a touch of modern convenience while preserving the charming country ambiance. Step outside to the expansive screened back porch, where you can enjoy the fresh air and peaceful surroundings. The backyard features a convenient carport, providing sheltered parking for your vehicles. Located close to a variety of amenities, this delightful home offers the perfect blend of comfort, convenience, and charm.
- Type:
- Single Family
- Sq.Ft.:
- n/a
- Status:
- Active
- Beds:
- 3
- Baths:
- 2.00
- MLS#:
- 129884
- Subdivision:
- High Chaperal
ADDITIONAL INFORMATION
Nice 3 bed/2 bath home with attached 2 car garage, covered front porch, screened in back porch, almost 1500 SqFt, new paint, new trim, new flooring, new windows, heating & cooling in 2010, fenced in back yard, living room has brick wall with wood burning fireplace, large utility room with storage room/pantry & closet, close to town in High Chaperal Subdivision.
- Type:
- Single Family
- Sq.Ft.:
- n/a
- Status:
- Active
- Beds:
- 3
- Baths:
- 2.00
- MLS#:
- 129883
- Subdivision:
- Western Hills
ADDITIONAL INFORMATION
Newly renovated home, all new appliances, flooring and baths. Large living area, fenced yard with covered patio area. Concrete next to home for boat or RV.
- Type:
- Single Family
- Sq.Ft.:
- n/a
- Status:
- Active
- Beds:
- 3
- Baths:
- 2.00
- MLS#:
- 129882
- Subdivision:
- Big Creek
ADDITIONAL INFORMATION
New Construction Patio Homes located in Big Creek Country Club. Enjoy these low maintenance energy efficient all brick 3 bedroom 2 bath 2 car garage plans with open concept living, dining and kitchens, natural light, contemporary finishes with all LVP flooring (no carpet), Kemper Brand White Shaker Cabinets with solid surface counters, 3 feet wide door openings, lever door locksets, cabinet pulls, covered rear patios and walk-in closets, 2" blinds and full gutters, Stainless steel appliances (Dishwasher, Range and Microwave), Full size Refrigerator, washer and dryer included with all units.
- Type:
- Single Family
- Sq.Ft.:
- n/a
- Status:
- Active
- Beds:
- 3
- Baths:
- 2.00
- MLS#:
- 129881
- Subdivision:
- Big Creek
ADDITIONAL INFORMATION
New Construction Patio Homes located in Big Creek Country Club. Enjoy these low maintenance energy efficient all brick 3 bedroom 2 bath 2 car garage plans with open concept living, dining and kitchens, natural light, contemporary finishes with all LVP flooring (no carpet), Kemper Brand White Shaker Cabinets with solid surface counters, 3 feet wide door openings, lever door locksets, cabinet pulls, covered rear patios and walk-in closets, 2" blinds and full gutters, Stainless steel appliances (Dishwasher, Range and Microwave), Full size Refrigerator, washer and dryer included with all units.
ADDITIONAL INFORMATION
- Type:
- Single Family
- Sq.Ft.:
- n/a
- Status:
- Active
- Beds:
- 3
- Lot size:
- 0.28 Acres
- Baths:
- 2.00
- MLS#:
- 129877
- Subdivision:
- Carlil Hld Ad_2
ADDITIONAL INFORMATION
Move in ready starter or retirement home in Carlile Highlands on a corner lot with fenced back yard. One car garage with a detached carport plus a nice workshop with electric.
- Type:
- Single Family
- Sq.Ft.:
- 1,560
- Status:
- Active
- Beds:
- 2
- Baths:
- 2.00
- MLS#:
- 10117658
- Subdivision:
- N/A
ADDITIONAL INFORMATION
Whether you're looking for a full time residence, or a vacation home near Lake Norfork, this is a must see! Discover your serene escape with this beautifully situated 1,560 sq. ft. home, featuring 2 bedrooms and 2 full baths. Nestled on 3.68 +/- acres, this property offers distant year-round lake views and provides an abundance of natural light throughout. Step inside to find a welcoming main level with real wood flooring, complemented by tile in the kitchen and bathrooms. The layout seamlessly connects indoor and outdoor living, with deck and patio access from both bedrooms and all living areas. The expansive 750 sq. ft. covered decking is perfect for entertaining or simply enjoying the beautiful surroundings. The walk-out basement includes an additional living area, second bedroom and bathroom, and multiple closets for storage. The 30x30 metal shop is ideal for a workshop, storage for boats, tractors, atv's, etc. Enjoy the convenience of a private well and reliable power and fiber service through NAEC, along with a propane fueled fireplace in the main living room. Located just minutes from several boat docks and ramps, and only 20 minutes from Mountain Home, this property is perfect for those who love outdoor activities or simply wish to unwind in a peaceful setting. Don't miss your chance to own this idyllic lake view retreat!
- Type:
- Single Family
- Sq.Ft.:
- n/a
- Status:
- Active
- Beds:
- 3
- Lot size:
- 0.43 Acres
- Baths:
- 2.00
- MLS#:
- 129845
- Subdivision:
- Olde Orchard
ADDITIONAL INFORMATION
Adorable 3bd/2ba home sitting on a .43 AC M/L in a quiet subdivision just outside of town off of Hwy 126/Buford Rd. Great location, easy access to Hwy 62. 1,540 sq ft m/l mostly updated with newer flooring, paint, updated bathrooms and kitchen; living room and large family room with barn door; hall bathroom is handicap accessible. Seller says roof and HVAC were updated in 2015. Garden shed and separate shed for storage. CUTE Detached guest house apartment built in 2019 is 388 sq ft with 1bd/1ba, full kitchen, all electric, laminate floors, mini split and covered porch. Has its own electric and internet; shares water and septic with the main house.
- Type:
- Single Family
- Sq.Ft.:
- n/a
- Status:
- Active
- Beds:
- 2
- Baths:
- 3.00
- MLS#:
- 129842
- Subdivision:
- Southern Mdws
ADDITIONAL INFORMATION
Welcome to this charming all-brick home located in a great neighborhood close to the schools and a mile away from medical care and more. This 2-bedroom, 2.5-bathroom residence boasts 1622 square feet. Enjoy the outdoors year-round on the screened-in porch with a relaxing hot tub. The spacious backyard features a new privacy wood fence and a brand-new storage shed. Inside, you'll find walk-in closets in both bedrooms, a large kitchen with lots of cabinets and a cozy fireplace. The home also includes a 2-car garage, a covered front porch, and smart locks for added convenience and security. With its great curb appeal and modern amenities, this home is a must-see!
- Type:
- Single Family
- Sq.Ft.:
- n/a
- Status:
- Active
- Beds:
- 2
- Lot size:
- 4 Acres
- Baths:
- 3.00
- MLS#:
- 129834
- Subdivision:
- None
ADDITIONAL INFORMATION
BEAUTIFUL LOG HOME! A warm, inviting front porch and wraparound deck welcomes you into this custom-built 2536 sq. ft. log home that is currently being used as an AirBnB. Features include an open floor plan with vaulted ceilings, massive stone gas log fireplace in the living room, kitchen / dining area made for entertaining. The primary bedroom & bath are on the main level with an additional bonus room and ½ bath. Upstairs is the 2nd bedroom, bath and a loft area that is set up as an additional bedroom. Completing the package is 4 unrestricted AC M/L that has 600+ ft. of frontage on Hwy 62/412 Bypass with access from Golden Star Lane off Hwy 5 S. This property is worth a look!
- Type:
- Land
- Sq.Ft.:
- 1,365
- Status:
- Active
- Beds:
- 3
- Lot size:
- 0.62 Acres
- Baths:
- 2.00
- MLS#:
- 24036991
ADDITIONAL INFORMATION
- Type:
- Single Family
- Sq.Ft.:
- n/a
- Status:
- Active
- Beds:
- 3
- Baths:
- 2.00
- MLS#:
- 129819
- Subdivision:
- Indian Creek
ADDITIONAL INFORMATION
Welcome to your dream home in the highly sought-after Indian Creek Subdivision! This stunning 3-bedroom, 2-bathroom residence features a grand foyer with elegant mahogany double entrance doors, soaring 12-foot ceilings adorned with crown molding, & a gourmet kitchen with custom alder cabinets & granite countertops. The amazing master suite offers a tranquil retreat, complemented by a large laundry room for added convenience and a Jack and Jill bathroom connecting two of the bedrooms. Walnut wood and ceramic tile floors add both style and practicality, while you can enjoy cozy evenings by one of the two gas fireplaces or take advantage of the spacious workshop room, complete with heating and cooling. Step outside to your covered patio, perfect for entertaining or relaxing in your beautifully landscaped, fenced backyard on a desirable corner lot. This home seamlessly blends elegance and comfort, making it an ideal choice for those seeking a sophisticated lifestyle in a prime location.
- Type:
- Single Family
- Sq.Ft.:
- n/a
- Status:
- Active
- Beds:
- 4
- Lot size:
- 0.65 Acres
- Baths:
- 3.00
- MLS#:
- 129820
- Subdivision:
- Lynn Wood
ADDITIONAL INFORMATION
Move In Ready! This home has been completely remodeled and updated. Also, this home offers privacy located at the end of the road and sits up overlooking a creek. There is lots to love about this home especially the new kitchen and large walk-in primary bathroom shower. This home offers great space for a big family with a full walkout basement. Must see to appreciate this one.
- Type:
- Single Family
- Sq.Ft.:
- n/a
- Status:
- Active
- Beds:
- 3
- Lot size:
- 0.35 Acres
- Baths:
- 2.00
- MLS#:
- 129811
- Subdivision:
- Western Hills
ADDITIONAL INFORMATION
New Construction in Mountain Home â?? Western Hills Loop! This beautiful 3-bedroom, 2-bath home offers 1,633 sq. ft. of living space, complete with an oversized double garage. The interior features custom cabinets, granite countertops, luxury vinyl plank flooring, 2â?? blinds throughout, full gutters provide. Donâ??t miss these new construction homes. Included is a refrigerator and washer/dryer. Builder and agent Owner. Schedule a showing today!
$200,000
43 SU LANE Mountain Home, AR 72653
- Type:
- Single Family
- Sq.Ft.:
- n/a
- Status:
- Active
- Beds:
- 4
- Lot size:
- 0.28 Acres
- Baths:
- 3.00
- MLS#:
- 129807
- Subdivision:
- Chisca Heights
ADDITIONAL INFORMATION
Located just outside the city limits of Mountain Home, this beautifully remodeled 4 bedroom, 2.5 bath home offers the perfect blend of modern convenience and serene living. Featuring an open floor plan, updated appliances, storage shed in back yard. All this and more, a must see property!
- Type:
- Land
- Sq.Ft.:
- 1,904
- Status:
- Active
- Beds:
- 3
- Lot size:
- 0.72 Acres
- Year built:
- 1994
- Baths:
- 3.00
- MLS#:
- 24036407
ADDITIONAL INFORMATION
- Type:
- Single Family
- Sq.Ft.:
- n/a
- Status:
- Active
- Beds:
- 2
- Baths:
- 2.00
- MLS#:
- 129778
- Subdivision:
- Spring Pk Terra
ADDITIONAL INFORMATION
Nice home in Spring Park with sunroom, fenced backyard, and newer, vinyl windows. Large walk-in tile shower an walk in closet in master suite. Bonus storage room behind garage.
- Type:
- Single Family
- Sq.Ft.:
- n/a
- Status:
- Active
- Beds:
- 3
- Baths:
- 2.00
- MLS#:
- 129776
- Subdivision:
- Glenbriar Common
ADDITIONAL INFORMATION
55+ Patio Homes currently under construction. These energy efficient homes feature; LED lighting, vinyl plank flooring, large utility room with sink and cabinet storage, open concept layout with L-shaped kitchen with island bar, master bedroom has 3/4 bath and walk in closet. Designed with the handicap in mind, one level with low thresholds. All owners will have access to private club house.
- Type:
- Single Family
- Sq.Ft.:
- n/a
- Status:
- Active
- Beds:
- 3
- Baths:
- 2.00
- MLS#:
- 129775
- Subdivision:
- Glenbriar Common
ADDITIONAL INFORMATION
55+ Patio Homes currently under construction. These energy efficient homes feature; LED lighting, vinyl plank flooring, large utility room with sink and cabinet storage, open concept layout with L-shaped kitchen with island bar, master bedroom has 3/4 bath and walk in closet. Designed with the handicap in mind, one level with low thresholds. All owners will have access to private club house.
 |
| IDX Data Provided By The Mountain Home MLS. The information provided is for the consumer's personal, non-commercial use and may not be used for any purpose other than to identify prospective properties that the consumer may be interested in purchasing. Information deemed reliable, but not guaranteed. Some or all of the listings displayed may not belong to Xome. Copyright 2024 Mountain Home MLS. All rights reserved. |

IDX information is provided exclusively for consumers' personal, non-commercial use that it may not be used for any purpose other than to identify prospective properties consumers may be interested in purchasing. Copyright 2024 Cooperative Arkansas REALTORS Multiple Listing Services. All rights reserved.
The information provided by this website is for the personal, non-commercial use of consumers and may not be used for any purpose other than to identify prospective properties consumers may be interested in purchasing. The broker providing the data believes the data to be correct, but advises interested parties to confirm the data before relying on it in a purchase decision. Copyright 2024 Northeast Arkansas Board of Realtors. All rights reserved.
Mountain Home Real Estate
The median home value in Mountain Home, AR is $192,500. This is higher than the county median home value of $192,400. The national median home value is $338,100. The average price of homes sold in Mountain Home, AR is $192,500. Approximately 54.46% of Mountain Home homes are owned, compared to 39.86% rented, while 5.68% are vacant. Mountain Home real estate listings include condos, townhomes, and single family homes for sale. Commercial properties are also available. If you see a property you’re interested in, contact a Mountain Home real estate agent to arrange a tour today!
Mountain Home, Arkansas has a population of 12,722. Mountain Home is more family-centric than the surrounding county with 35.63% of the households containing married families with children. The county average for households married with children is 23.93%.
The median household income in Mountain Home, Arkansas is $41,058. The median household income for the surrounding county is $43,530 compared to the national median of $69,021. The median age of people living in Mountain Home is 43.1 years.
Mountain Home Weather
The average high temperature in July is 90.5 degrees, with an average low temperature in January of 25.7 degrees. The average rainfall is approximately 45.3 inches per year, with 9.3 inches of snow per year.

