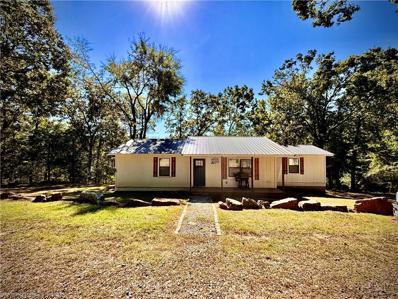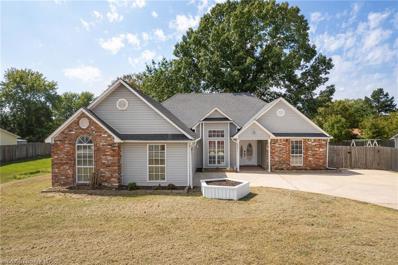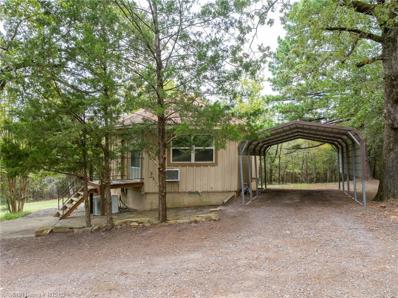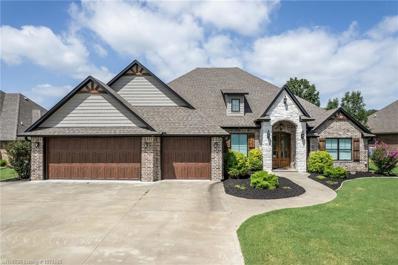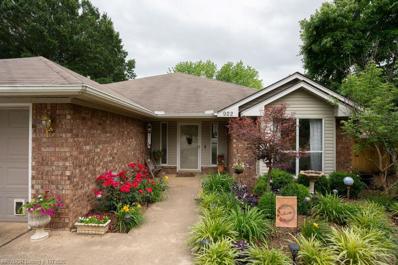Greenwood AR Homes for Sale
- Type:
- Single Family
- Sq.Ft.:
- 2,022
- Status:
- Active
- Beds:
- 3
- Lot size:
- 1 Acres
- Year built:
- 1984
- Baths:
- 2.00
- MLS#:
- 1075847
- Subdivision:
- na
ADDITIONAL INFORMATION
Welcome to 1209 Nickeltown Rd, this lovely home features 3 bedrooms and 2 bathrooms, the spacious living room provides a cozy gathering space, while the formal sitting and/or dining room adds a touch of sophistication. The kitchen has views in to the living room and the adjoining breakfast nook. Enjoy natural light in the inviting sunroom overlooking the fenced backyard, this makes a perfect place for relaxing or entertaining. An attached garage and an added carport allow for plenty of parking. With spacious rooms, modern amenities, and a lovely outdoor space, it’s an ideal place to call home.
- Type:
- Single Family
- Sq.Ft.:
- 1,171
- Status:
- Active
- Beds:
- 3
- Lot size:
- 0.16 Acres
- Year built:
- 1970
- Baths:
- 2.00
- MLS#:
- 1075657
- Subdivision:
- Greenwood West-Greenwood
ADDITIONAL INFORMATION
Three bedroom, one and half bathrooms, new floors. Fenced in backyard and storage building. Great starter home or investment property in Greenwood, AR!
- Type:
- Single Family
- Sq.Ft.:
- 1,200
- Status:
- Active
- Beds:
- 3
- Lot size:
- 4 Acres
- Baths:
- 2.00
- MLS#:
- 1075473
- Subdivision:
- NA
ADDITIONAL INFORMATION
Looking for a place in the country but close to town? This recently remodeled home has new kitchen cabinetry, stainless steel appliances and granite countertops. Fresh paint, flooring and fixtures, tiled walk-in shower, and a soaking tub in the hall bathroom, a tankless water heater, an indoor air scrubber and a reverse osmosis system. This property also offers fiber internet which is a great option for those that work remote or game. Outside, a covered front porch, storage building, and well house complete with a SolAir water filtration system. The crawl space was completely professionally encapsulated. The home is sitting on 4 t/- acres overlooking Vineyard Creek & beautiful mature trees.
$285,000
313 Ware Road Greenwood, AR 72936
- Type:
- Condo
- Sq.Ft.:
- 2,102
- Status:
- Active
- Beds:
- 3
- Lot size:
- 0.36 Acres
- Year built:
- 1995
- Baths:
- 2.00
- MLS#:
- 1075582
- Subdivision:
- Creekwood I-Greenwood
ADDITIONAL INFORMATION
Eastside Greenwood Charmer with tiled step down living room and fireplace. Granite in the kitchen and a slate tile walk in shower in the primary. The converted garage could make a large 4th bedroom or would be great for that gaming space or movie night. Huge privacy fenced backyard with large patio perfect for those game night cookouts. Close to schools, the golf course and the lake. Call today to tour.
- Type:
- Single Family
- Sq.Ft.:
- 987
- Status:
- Active
- Beds:
- 1
- Lot size:
- 5.27 Acres
- Year built:
- 1974
- Baths:
- 1.00
- MLS#:
- 1075102
- Subdivision:
- -
ADDITIONAL INFORMATION
Welcome to this 987 SF cabin on 5.27 +/- acres. This space is full of potential and waiting for someone to make it their own. Add some cedar touches, stone accents, and bring a beautiful nature-inspired palette to this cabin's interior for the ultimate retreat. This cabin has all the right bones. but needs a little TLC to truly shine. Location is AWESOME! Home is located just off South Coker Street, minutes from Highway 71, surrounded by beautiful Pines and Oak trees you'll have the serenity of the woods while still being close to major highway access. Award-winning Greenwood School District. White Rock Road is paved-and is a dead end street-adding another layer of comfort and privacy. Schedule your showing today!
- Type:
- Single Family
- Sq.Ft.:
- 7,879
- Status:
- Active
- Beds:
- 6
- Lot size:
- 2.15 Acres
- Year built:
- 1985
- Baths:
- 7.00
- MLS#:
- 1075033
- Subdivision:
- Shadow Lake #2-Gwd SD
ADDITIONAL INFORMATION
Set on over 2 acres in peaceful Shadow Lake Estates, this 6-bed, 6.5-bath brick home offers nearly 7,900 SF of classic charm and modern updates. The entire exterior has been professionally power washed, giving it a fresh, inviting look. The upper level boasts a master suite with new carpeting, a remodeled master bath, and an expansive walk-in closet with custom built-ins, shelving, and a center island. A washer and dryer area adds convenience. The master’s wrap-around balcony offers serene lake views, perfect for bird watching and enjoying Arkansas sunsets. The main floor exudes elegance, with rich hardwood flooring, fresh paint, and a cozy fireplace welcoming you into the spacious living areas. Four bedrooms, each with private baths, offer comfort and privacy. New thermostats and an ADT security system ensure efficiency and safety. The bar and entertainment area, with large windows, flows into the outdoor space, ideal for gatherings. In the kitchen, custom cabinetry, Sub Zero appliances, double ovens, a new Bosch dishwasher, and a gas cooktop-equipped island make cooking a breeze. The adjoining breakfast nook, with a charming ceiling, adds a touch of elegance. A sunroom nearby offers a bright, peaceful space for relaxing with views of the lush backyard. The lower level impresses with a media/theater room, gym, safe room, and two additional rooms with a full bath and second laundry/kitchenette. Outside, enjoy a Burton 10' diving pool, hot tub, and built-in grill. A new pool pump ensures smooth operation. The gazebo, near the koi pond, provides a tranquil escape. A full outdoor bathroom adds convenience to poolside activities. With a 4-car attached garage, 3-car detached garage, and circle drive, there’s plenty of space for family and guests. Scenic lake views, private access to the community lake, and courts for tennis and pickleball complete this luxurious estate, offering a blend of natural beauty and upscale living. Come see all that this home has to offer!
- Type:
- Single Family
- Sq.Ft.:
- 2,193
- Status:
- Active
- Beds:
- 4
- Year built:
- 2024
- Baths:
- 3.00
- MLS#:
- 1074929
- Subdivision:
- East Village
ADDITIONAL INFORMATION
Welcome to the 2024 Showcase Home presented by The Greater Fort Smith Association of Home Builders and L & L Development Inc. You will fall in love with this luxurious home which features 4 bedrooms, 2.5 bathrooms, 2,193 sq ft and located in Greenwood’s newest subdivision, East Village. The generosity of the sponsors and donors have made this a home with featured amenities and details you will need to see to appreciate from the beautiful hardwood floors (Impression Oak) to the White Oak custom doors, from the moment you step through the door, you will see why this home was chosen as the 2024 showcase home. Outdoor kitchen and entertainment will also not disappoint, along with a whole home generator.
- Type:
- Single Family
- Sq.Ft.:
- 1,653
- Status:
- Active
- Beds:
- 3
- Year built:
- 2023
- Baths:
- 2.00
- MLS#:
- 1074887
- Subdivision:
- East Village
ADDITIONAL INFORMATION
Welcome to East Village! This home looks like it came straight out of Southern Living! This home that is situated on a corner lot is less than a year old! 3 Bed / 2 Bath home with an open floor plan that allows for plenty of space to entertain. This the personal home of the builder of the 2024 Greater Fort Smith Home Builders Association Parade of Homes Showcase Home! No detail has been left out! Bring your pets! The back yard already has the privacy fence and flower beds for them to dig in! The drive way has been extended for extra parking. The back patio has also been extended from the covered patio to offer even more space to entertain. This home is a must see! Seller is also offering a $5000 buyers credit that can be used for closing costs or interest rate buy down.
- Type:
- Single Family
- Sq.Ft.:
- 1,551
- Status:
- Active
- Beds:
- 3
- Lot size:
- 0.28 Acres
- Year built:
- 1998
- Baths:
- 2.00
- MLS#:
- 1074871
- Subdivision:
- Forrest Hills Ph I & Ii-Greenwood
ADDITIONAL INFORMATION
Due to no fault of this amazing home, it is back on the market. Welcome to your dream home! This 3-bedroom, 2-bathroom brick beauty promises to welcome you from the moment you step inside. Spanning an impressive 1,551 square feet, this residence combines comfort, style, and functionality, perfect for families or anyone seeking a peaceful retreat. The spacious living area boasts a cozy gas fireplace, ideal for creating warm, inviting memories on chilly evenings. The thoughtfully designed split floor plan offers privacy and comfort for everyone. The primary bathroom features a walk in shower and separate jetted tub. Step outside to discover your own personal oasis! The newly installed privacy fence surrounds a large back yard, perfect for entertaining or relaxing. The spacious 2-car garage and additional storage building provide all the storage space you need. Located in the desirable Greenwood area, you'll find yourself just moments away from schools, parks, and charming local shops. This home has it all — a prime location, and a warm, welcoming atmosphere. Don’t miss your chance to make this gem your own! Schedule a showing today.
- Type:
- Single Family
- Sq.Ft.:
- 1,774
- Status:
- Active
- Beds:
- 3
- Year built:
- 1966
- Baths:
- 2.00
- MLS#:
- 1074686
- Subdivision:
- Acreage Greenwood
ADDITIONAL INFORMATION
Enjoy this beautiful home positioned on a spacious 2.04 acre lot in the heart of Greenwood. Gorgeous original hardwood floors throughout, 3 large bedrooms, 2 full bathrooms, 2 living rooms, and ample storage throughout the home.
- Type:
- Single Family
- Sq.Ft.:
- 3,648
- Status:
- Active
- Beds:
- 6
- Lot size:
- 16.37 Acres
- Year built:
- 1978
- Baths:
- 4.00
- MLS#:
- 1074588
- Subdivision:
- 27-6-30
ADDITIONAL INFORMATION
4518 Mount Harmony Road – Greenwood, AR. *unique property with two residences.* This exceptionally well maintained 1966 sq ft brick home sits on approximately 21 +/- acres, offering a perfect blend of comfort, space, privacy, and natural beauty. Key Features: • Spacious Living: This inviting brick home boasts 3 bedrooms and 2 bathrooms, providing ample space for relaxation and entertaining. • Modern Comforts: Enjoy an updated kitchen with modern appliances, a cozy living room with a fireplace, and a sunlit dining area. • Outdoor Oasis: Step outside to your own backyard paradise. Dive into the sparkling inground pool, perfect for hot summer days, or go fishing in the pond. Numerous large mature trees on the property. • Expansive Property: The 21+/- acres offer endless possibilities for gardening, outdoor activities, or simply enjoying the peace and privacy of your surroundings. • Convenient Location: Located just a short drive from Greenwood, you'll have easy access to local amenities while still enjoying the seclusion of country living. • Large shop: Large shop with multiple bays, also holds a professional grade paint booth. 4500 Mount Harmony Road- Greenwood, AR. Key Features: • Spacious Layout: Featuring 3 bedrooms and 2 bathrooms, this home provides ample space for you and your family. • Elegant Design: Enjoy the warmth and durability of a brick exterior with a welcoming interior that includes a spacious living room and a well-equipped kitchen. • Modern Amenities: Benefit from updated appliances and fixtures that add to the home's functionality and appeal. • Outdoor Space: A well-maintained yard offers a great area for outdoor activities, gardening, or simply relaxing. Whether you're seeking a peaceful retreat or a place to entertain family and friends, this property provides it all. Don’t miss the chance to make this unique property yours! Contact us today to schedule a viewing!
- Type:
- Single Family
- Sq.Ft.:
- 4,558
- Status:
- Active
- Beds:
- 5
- Lot size:
- 37.19 Acres
- Year built:
- 2007
- Baths:
- 4.00
- MLS#:
- 1283941
- Subdivision:
- NA
ADDITIONAL INFORMATION
Welcome to your dream home! This meticulously maintained home sits on 37.19 endless acres of natural beauty, with 2 ponds, ATV trails, and lots of wildlife-a hunter's paradise! This beautiful brick home features 5 bedrooms, 3.5 bathrooms, 1 huge bonus room, 2 sitting areas, and an office. New paint and new LVP floors throughout! The kitchen is a great room in itself with granite countertops, stainless steel appliances, a double oven, and plenty of storage space! Relax under the covered patio overlooking the sparkling in-ground saltwater swimming pool. A heated and cooled shop with 3 bays, a safe room, a backup generator, central vac, and whole home air filter system are a few of the amenities this home has to offer! This property borders Booneville Lake Access and is located in the Award-Winning Greenwood School District. Call to schedule your showing today!
- Type:
- Single Family
- Sq.Ft.:
- 1,939
- Status:
- Active
- Beds:
- 3
- Lot size:
- 0.41 Acres
- Year built:
- 2001
- Baths:
- 2.00
- MLS#:
- 1074433
- Subdivision:
- Park Heights-Greenwood
ADDITIONAL INFORMATION
Priced below Appraisal!! House was a complete remodel three years ago including: $15K - kitchen cabinets, appliances; $15K HVAC (Dome Air purifier in attic); $6K Leaf Guard with lifetime, transferrable warranty); $40K Concrete; $40K Shop with air lines (compressor available), heavy pegboard, (Hoist included in Shop - 9000 LB Forward); Custom blinds, all new lighting/ceiling fans, tile and vinyl flooring, exterior doors, all door handles, claw-foot tub, granite & marble topped vanities; formal dining room w/split air unit or could be 4th bedroom, Master suite with sitting room, antiqued copper switchplates; $4,500 Pool liner, pump with 10 yr sand; $7,500 Carports, 2 storage bldgs; fenced 16x16 dog run; $6K Gazebo; $10K Landscaping, bushes and trees; Popcorn removal, texture and paint; WAVE Internet; Antique Gazebo; picnic table; and SO MUCH MORE!
- Type:
- Single Family
- Sq.Ft.:
- 3,277
- Status:
- Active
- Beds:
- 4
- Lot size:
- 0.32 Acres
- Year built:
- 2019
- Baths:
- 4.00
- MLS#:
- 1074245
- Subdivision:
- The Cove At Ashebury Place
ADDITIONAL INFORMATION
Welcome to this stunning home, offering 4 bedrooms, 3 full baths, and an office all on the main floor. The spacious layout includes two inviting living areas, ideal for both relaxation and entertaining. The second story features a large bonus room with an additional full bathroom. The primary bedroom is a retreat with a luxurious soaker tub, separate shower with three shower heads, and ample space. The kitchen is a chef's dream, featuring double convection ovens, a 5-burner gas cooktop with a pot filler, and a large farmhouse sink. A generous laundry room with a sink and a small mudroom add convenience to daily living. Enjoy cozy nights by the two fireplaces—one gas and one wood-burning with a gas starter. The home is equipped with a tankless hot water heater and foam insulation for maximum comfort and efficiency. The oversized 3-car garage includes extra space for a refrigerator and freezer. Outside, entertain guests with a built-in natural gas grill with a stone surround and bar, or relax by the pool enclosed by a seperate aluminum fence with self-closing gates. The backyard also includes a small shed and a playset, perfect for family fun. Don’t miss out on this exceptional home! (Professionally enclosed addition in 2022 added 311 square feet)
- Type:
- Single Family
- Sq.Ft.:
- 1,532
- Status:
- Active
- Beds:
- 3
- Lot size:
- 0.23 Acres
- Year built:
- 2006
- Baths:
- 2.00
- MLS#:
- 1074132
- Subdivision:
- Maple Ridge Heights Ph II
ADDITIONAL INFORMATION
Move in ready home with tons of recent updates!! Entire home has fresh paint including the garage. New carpet, new hot water heater, new range with double oven and a new roof. Large backyard with wooden privacy fence and a concrete patio. Home also offers a 2 car garage, split floor plan, nice master suite with his and her closets, and a master bath with a whirlpool tub and walk-in shower. Very nice home located in a great neighborhood!!
$164,750
24 W Gary Street Greenwood, AR 72936
- Type:
- Single Family
- Sq.Ft.:
- 1,541
- Status:
- Active
- Beds:
- 3
- Lot size:
- 0.37 Acres
- Year built:
- 1997
- Baths:
- 2.00
- MLS#:
- 1073829
- Subdivision:
- Johnson-Greenwood
ADDITIONAL INFORMATION
Welcome to your new home! This charming 3-bedroom, 2-bathroom house features a cozy living space, two detached carports, and a shed in the backyard. Perfect for families, it’s just a short distance to the high school. Enjoy the convenience and comfort this lovely home offers. Don’t miss out – schedule a showing today!
$1,995,000
8947 Highway 252 Greenwood, AR 72936
- Type:
- Single Family
- Sq.Ft.:
- 4,525
- Status:
- Active
- Beds:
- 5
- Lot size:
- 149.05 Acres
- Year built:
- 2008
- Baths:
- 6.00
- MLS#:
- 1073337
- Subdivision:
- na
ADDITIONAL INFORMATION
Here is a slice of heaven located in Greenwood, AR. Horse lovers and outdoor enthusiasts will not want to miss out on this amazing property. Beautiful Country Home on 149 acres of pristine land with top-notch amenities, perfect for the buyer seeking luxurious and versatile living spaces. The main house is a stunning 4525 square-foot raised ranch style home featuring 5 bedrooms, 6 baths, two fireplaces, high-end finishes like granite countertops and ceramic tile plank flooring, and a concrete back patio overlooking the fenced backyard. The detached three-car garage boasts a spacious interior with overhead lighting and extra storage rooms, while the 800-square-foot garage apartment offers a private retreat with modern conveniences. A 45 x 45 barn/shop building also provides a fantastic space for hobbies or livestock activities. The adjacent 1000 sq ft barn apartment offers a cozy living space with custom ashwood finishes and essential amenities for comfortable living or extended guest accommodations. The 15 x 30 chicken house, 20 x 80 horse barn, and 34 x 52 hay barn also ensure ample space for agricultural fun, with areas for livestock, hay storage, and equestrian activities. For equestrians, the property features an 80 x 150 steel indoor riding arena with stalls, complete with premier equestrian footing and sand stabilizer, providing a top-notch space for training and competitions. The riding arena includes RV hookup sites, a tack room with built-in saddle racks, and a full bathroom. Extensive riding trails, wet weather creeks, and multiple ponds add to the property's charm, creating a picture-perfect setting for country living. For recreational activities, the property includes a clay target shooting range with a secure trap thrower shed. On another portion of the property, a cattle setup features a covered run-in feed barn and a working pen for easy livestock management. If seclusion with numerous amenities is your dream, this place is for you!
- Type:
- Single Family
- Sq.Ft.:
- 1,863
- Status:
- Active
- Beds:
- 3
- Year built:
- 2024
- Baths:
- 3.00
- MLS#:
- 1073108
- Subdivision:
- East Village
ADDITIONAL INFORMATION
Welcome home! East Village in Greenwood, AR is the newest subdivision in one of the greatest cities in the River Valley. This gorgeous new construction home welcomes you in to the large open downstairs floor plan. Custom appliances and cabinetry create a kitchen fit for a chef! Downstairs boasts the kitchen, living area, master bedroom, master bathroom, and another 1/2 bath. Move upstairs and find two more bedrooms, a desk area, and another full bath. The builder has chosen many upgrades in this home that will absolutely set it apart! East Village is proud to be the home of the Greater Fort Smith Home Builders Association 2024 Parade of Homes Showcase Home. While this home may not be the "Showcase" it will be the "Show Stopper!"
- Type:
- Single Family
- Sq.Ft.:
- 1,914
- Status:
- Active
- Beds:
- 3
- Lot size:
- 0.21 Acres
- Year built:
- 1990
- Baths:
- 2.00
- MLS#:
- 1073020
- Subdivision:
- Crooked Creek-Greenwood
ADDITIONAL INFORMATION
Great West Side location, in Cul-de-sac. Privacy fenced backyard. Nice landscaping adds to the beauty of the yard. Metal storage building. 30 Amp RV hook-up . Updated kitchen with granite countertops. New Roof August 2024.
- Type:
- Single Family
- Sq.Ft.:
- 2,276
- Status:
- Active
- Beds:
- 4
- Lot size:
- 0.39 Acres
- Year built:
- 2024
- Baths:
- 3.00
- MLS#:
- 1072957
- Subdivision:
- East Village Ph I
ADDITIONAL INFORMATION
Seller willing to pay up to $5000 of buyers closing costs with acceptable offer. Quality and Taste, are nothing new to A&S Linwood Properties in Greenwood. One of the developers in East Village, Greenwood's Newest Subdivision and the curator of this home, as well as several others in the neighborhood. Situated on a oversized corner lot on the edge of Phase 1, this 4 bedroom 3 bath home has tall ceilings throughout with custom 4 panel windows to let all that natural light in. Bright an airy spaces continue into the kitchen with the powder blue island, you'll think you're on a coastal vacation in some Air BnB. More custom touches include granite countertops, wide moldings, walk in closets, a dedicated office space/or media/gaming room, covered porch and patio for outdoor entertaining and an oversized three car garage. On the Eastside of Greenwood and close to schools, the golf course and the lake. "It feels like home."
- Type:
- Single Family
- Sq.Ft.:
- 2,107
- Status:
- Active
- Beds:
- 4
- Year built:
- 2024
- Baths:
- 3.00
- MLS#:
- 1073013
- Subdivision:
- East Village Phase I
ADDITIONAL INFORMATION
Jamie Brown of Brownstone Development Group has brought yet another beautiful home to Greenwood's newest subdivision, East Village. Twisted Oak feels like a custom build, but its ready for you! Beautiful open kitchen, gas fire place, & modern design. This home features a Luxe iron door- modern & timeless. This subdivision was planned with lifestyle in mind. Sidewalks on both sides of the streets, 2.7 miles of paved walking trails, common green spaces & picnic areas. You will love Greenwood Schools, Lake Jack Nolan, and Bell Park. 4 bedrooms, 3 baths-Fantastic floor plan! Ask your Realtor for more details today! Let's live on Twisted Oak!
- Type:
- Single Family
- Sq.Ft.:
- 2,430
- Status:
- Active
- Beds:
- 4
- Year built:
- 2024
- Baths:
- 3.00
- MLS#:
- 1072754
- Subdivision:
- East Village
ADDITIONAL INFORMATION
Modern Style on Summerville! Welcome to 201 Summerville Drive, located in Greenwood's newest subdivision, East Village. This modern and luxurious 2,430 sq ft residence is in the sought-after Greenwood school district offering 4 bedrooms, including a master suite conveniently located on the main level, and 2 1/2 bathrooms. Look at this LUXE front entry pivot style door! Wow! A bold first impression! Inside, you'll find the perfect blend of modern style and function. The main level features an optional space that can be used as a separate office or formal dining room, ideal for your needs if you work from home. While the striking custom-built steel and hickory floating staircase with cable railing is a true centerpiece. The staircase offers a spacious landing and floods the home with natural light, creating an atmosphere of nothing-but-class. Gourmet kitchen, equipped with high-end Frigidaire Pro appliances, including a refrigerator, gas range, wall oven, microwave, and dishwasher. Custom hickory stained cabinetry adds warmth and ample storage. This home is designed for energy efficiency and comfort with high-efficiency WeatherBarr windows. Complete foam insulation in the walls, attic, garage. Nivia Tankless high-efficiency water heater with a recirculating line. The double-sided see-through fireplace can be enjoyed indoors & out. The relaxing back patio has beautifully wood-stained ceilings. The master closet is conveniently connected to the utility room for added convenience. Finished attic space for weatherized storage, ensuring you have plenty of room for all your belongings. This exceptional home is perfectly located close to the Vache Grasse Golf Course and Lake Jack Nolan! Luxury, efficiency, and style! Sitting on a generous 1/2 acre lot.
- Type:
- Single Family
- Sq.Ft.:
- 1,830
- Status:
- Active
- Beds:
- 4
- Lot size:
- 0.26 Acres
- Year built:
- 2024
- Baths:
- 2.00
- MLS#:
- 1070877
- Subdivision:
- East Village Phase I
ADDITIONAL INFORMATION
This 4 bedroom beauty is sure to stun when she's fully finished!!! Boasting an open concept living room with cathedral ceilings and floor-to-ceiling fireplace. You'll have plenty of space to visit with family and friends in your timeless kitchen at the large island. Hardwood floors, warm paints and black accents are sure to wow you when you walk in. Split floor plan, his and hers closets, tiled shower, soaking tub, pantry and lockers. There's something for everyone in the beautiful home!!! And don't forget the large covered back patio for those cool evenings and morning coffee.
- Type:
- Single Family
- Sq.Ft.:
- 1,695
- Status:
- Active
- Beds:
- 3
- Lot size:
- 0.27 Acres
- Year built:
- 2024
- Baths:
- 2.00
- MLS#:
- 1070876
- Subdivision:
- East Village Phase I
ADDITIONAL INFORMATION
Discover KC Colley Construction's stunning model home in the newest subdivision in Greenwood, East Village! This remarkable 3-bedroom, 2-bathroom home spans 1,695 square feet and features hardwood floors throughout, charming board-and-batten accents, and sleek quartz countertops. With 9-10-foot ceilings and vinyl windows that let in bright, natural light, this home exudes warmth and comfort, enhanced by fresh, vibrant paint and carefully selected finishes. As part of the Greenwood community, you'll enjoy the benefits of award-winning schools and proximity to Lake Jack Nolan and the Vache Grasse Country Club. This home is designed for efficiency and comfort, boasting foam insulation, a high-efficiency 96+ HVAC system, and EnergyStar appliances and windows to ensure cost-effective living. With NterNow access, you can tour this beautiful home at your convenience. Don’t miss the opportunity to be part of Greenwood’s newest addition – visit KC Colley Construction’s model home today!
- Type:
- Single Family
- Sq.Ft.:
- 1,647
- Status:
- Active
- Beds:
- 3
- Lot size:
- 0.18 Acres
- Year built:
- 2024
- Baths:
- 2.00
- MLS#:
- 1070868
- Subdivision:
- East Village
ADDITIONAL INFORMATION
Welcome to Greenwood’s premier subdivision, crafted by KC Colley Construction, directly across from the picturesque Vache Grasse Golf Course and just minutes from Lake Jack Nolan. This 3-bedroom, 2-bathroom home has been enhanced with brand-new staging, updated photographs, and a new price, showcasing its full charm across 1,647 square feet of living space with soaring 10-foot ceilings and a true open-concept layout that invites you in from the moment you step through the door. From warm hardwood floors in the main areas to plush carpeting in the bedrooms, every detail has been thoughtfully designed. The kitchen is a chef’s dream, offering custom cabinetry, generous counter space, dual pantries and Frigidaire appliances. The secondary bedrooms are extremely spacious and just shy of 12' x 12', and the master bedroom has the added convenience of direct access to the laundry room through the closet, making daily chores effortless. Modern living meets efficiency with Energy Star windows, a 96+ high-efficiency HVAC system, an oversized 25' two-car garage, granite countertops, mudroom lockers, a beautifully tiled hall bath, and an oversized master shower. Don't miss out on this stunning home in one of Greenwood's most desirable locations—schedule your private showing today!

The data relating to real estate for sale on this web-site comes in part from the Internet Data Exchange Program of Fort Smith Board of Realtors. Fort Smith Board of Realtors deems information reliable but not guaranteed. Copyright 2025 Fort Smith Board of Realtors. All rights reserved.

Greenwood Real Estate
The median home value in Greenwood, AR is $182,000. This is higher than the county median home value of $162,100. The national median home value is $338,100. The average price of homes sold in Greenwood, AR is $182,000. Approximately 68.72% of Greenwood homes are owned, compared to 24.67% rented, while 6.61% are vacant. Greenwood real estate listings include condos, townhomes, and single family homes for sale. Commercial properties are also available. If you see a property you’re interested in, contact a Greenwood real estate agent to arrange a tour today!
Greenwood, Arkansas 72936 has a population of 9,498. Greenwood 72936 is more family-centric than the surrounding county with 31.98% of the households containing married families with children. The county average for households married with children is 29.1%.
The median household income in Greenwood, Arkansas 72936 is $57,837. The median household income for the surrounding county is $50,226 compared to the national median of $69,021. The median age of people living in Greenwood 72936 is 36.4 years.
Greenwood Weather
The average high temperature in July is 92.9 degrees, with an average low temperature in January of 27.9 degrees. The average rainfall is approximately 48.3 inches per year, with 3.9 inches of snow per year.


