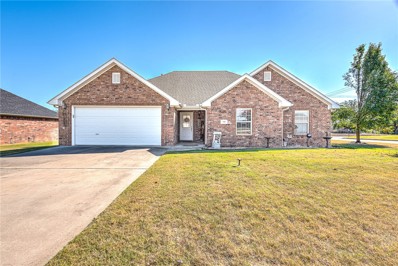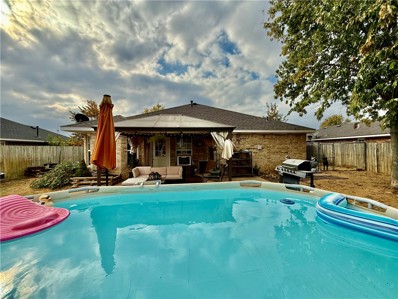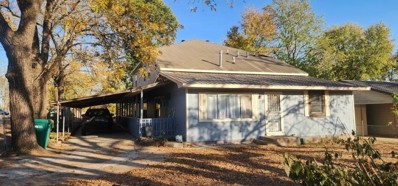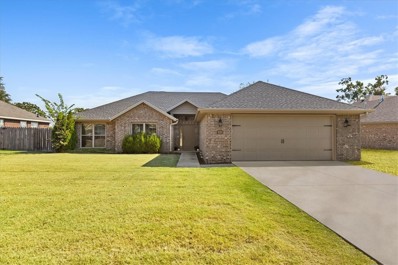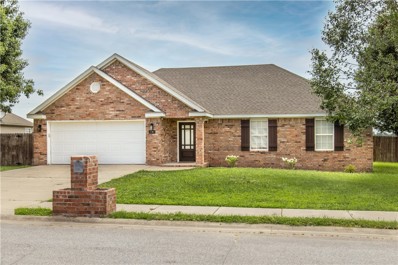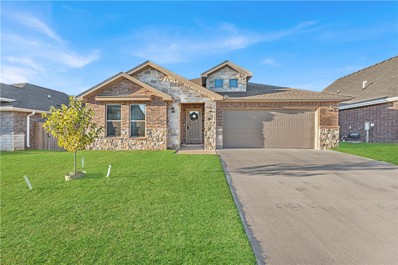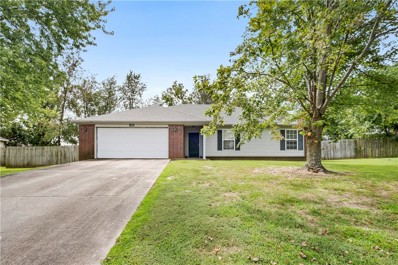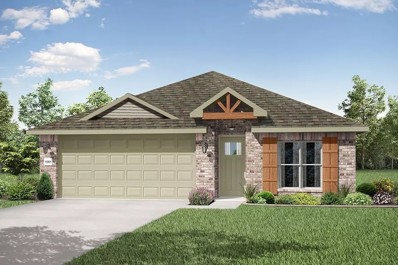Centerton AR Homes for Sale
Open House:
Saturday, 1/4 2:00-4:00PM
- Type:
- Single Family
- Sq.Ft.:
- 2,066
- Status:
- Active
- Beds:
- 3
- Lot size:
- 0.2 Acres
- Year built:
- 2006
- Baths:
- 2.00
- MLS#:
- 1292298
- Subdivision:
- Char Lou Estates Ph 1 Centerton
ADDITIONAL INFORMATION
Don't miss this well-maintained, East-facing contemporary home. Offering a perfect blend of style, comfort, and convenience, it is situated in a desirable neighborhood near top-rated schools. This 3-bedroom, 2-bathroom home is thoughtfully designed with a split floor plan, ensuring privacy and functionality for both families and guests. The eat-in kitchen features sleek granite countertops, ample cabinetry, and modern appliances, ideal for preparing meals. The formal dining room has plenty of space for hosting gatherings. Enjoy the ease of living with scraped wood laminate floors that flow throughout the main living areas. The expansive primary suite boasts a large walk-in closet, offering generous storage space. The covered patio allows for outdoor eating and relaxing. There is a spacious 3 car garage with additional RV/Boat parking space along the side of the house. Don’t miss your chance to own this exceptional home—schedule your private tour today!
$593,325
520 Apollo Drive Centerton, AR 72719
- Type:
- Single Family
- Sq.Ft.:
- 2,637
- Status:
- Active
- Beds:
- 4
- Lot size:
- 0.16 Acres
- Year built:
- 2024
- Baths:
- 3.00
- MLS#:
- 1292210
- Subdivision:
- Silver Leaf Estates Ph I Centerton
ADDITIONAL INFORMATION
Welcome to the stunning Hibiscus plan, where modern convenience meets comfortable elegance! Featuring 4 bedrooms and 3 full bathrooms, this layout is thoughtfully designed with the primary suite and a second bedroom plus a full bathroom on the main floor, while two additional bedrooms and a full bath are located upstairs. Highlights include quartz countertops, custom cabinetry, and stainless steel appliances, all centered around an inviting eat-in kitchen. The open floor plan boasts LVP flooring throughout the main living areas and upgraded lighting for a polished look. Located in a vibrant community, future amenities in Phase 2 include a pond with scenic walking trails, a clubhouse, pool, and more! Don’t miss out on this opportunity to make this beautiful home and thriving neighborhood your own. Conveniently located, it’s less than 20 minutes to Downtown Bentonville and the new Walmart Home Office, and under 15 minutes to XNA.
$558,900
530 Apollo Drive Centerton, AR 72719
- Type:
- Single Family
- Sq.Ft.:
- 2,484
- Status:
- Active
- Beds:
- 4
- Lot size:
- 0.16 Acres
- Year built:
- 2024
- Baths:
- 3.00
- MLS#:
- 1292205
- Subdivision:
- Silver Leaf Estates Ph I Centerton
ADDITIONAL INFORMATION
Discover the elegance and ease of the Marigold plan—a home where style meets functionality! This spacious layout offers 4 bedrooms and 3 full bathrooms, with the primary suite and an additional bedroom and bath conveniently located on the main level. Upstairs, you’ll find two more bedrooms and another full bath, ideal for versatile living. Enjoy premium features like granite countertops, custom cabinetry, and stainless steel appliances, all centered around a warm, eat-in kitchen. The open-concept design showcases LVP flooring in main living areas and enhanced lighting for a beautifully refined ambiance. Located in a vibrant community, future amenities in Phase 2 include a pond with scenic walking trails, a clubhouse, pool, and more! Don’t miss out on this opportunity to make this beautiful home and thriving neighborhood your own. Conveniently located, it’s less than 20 minutes to Downtown Bentonville and the new Walmart Home Office, and under 15 minutes to XNA.
$299,990
581 Warrick Way Centerton, AR 72719
- Type:
- Single Family
- Sq.Ft.:
- 1,566
- Status:
- Active
- Beds:
- 3
- Lot size:
- 0.25 Acres
- Year built:
- 2006
- Baths:
- 2.00
- MLS#:
- 1292159
- Subdivision:
- Tamarron
ADDITIONAL INFORMATION
3 Bedroom 2 Bath 2 Car Garage sitting on Corner Lot in Centerton. This home features a open floor plan from the kitchen to the living room with a kitchen loaded with cabinets and counter space. The Primary suite has double walk in Closets and vanity. The living room has wood floors and a Gas Log Fireplace for the upcoming colder days. Outside you will enjoy the large fenced back yard with oversized patio.
- Type:
- Single Family
- Sq.Ft.:
- 2,556
- Status:
- Active
- Beds:
- 4
- Lot size:
- 0.17 Acres
- Year built:
- 2024
- Baths:
- 4.00
- MLS#:
- 1292039
- Subdivision:
- Silver Leaf Estates Ph I Centerton
ADDITIONAL INFORMATION
Discover your brand new, dream home in the Bentonville School District! This stunning Maple floor plan features 4 spacious bedrooms, including a versatile media room, and 3.5 modern bathrooms. 4th bedroom and 3rd bathroom are located on 2nd level and can also be used as a media/bonus room. The open-concept design boasts 2-story ceilings in the living room, custom accent trim in the dining area, and a chef's kitchen with quartz countertops, stainless steel appliances, a large island, and custom cabinets. Enjoy upgraded features like engineered wood floors, a mahogany entry door, and insulated garage doors with glass panels and smooth operation. Relax by the cozy fireplace or on the covered patio with pre-wired speakers. Set in a vibrant community with completed walking trails, pet areas, and water features, future amenities include a clubhouse, pool, pet wash, and play area to be completed in Phase 2 of S/D.
$593,325
550 Apollo Drive Centerton, AR 72719
- Type:
- Single Family
- Sq.Ft.:
- 2,637
- Status:
- Active
- Beds:
- 4
- Lot size:
- 0.16 Acres
- Year built:
- 2024
- Baths:
- 3.00
- MLS#:
- 1291621
- Subdivision:
- Silver Leaf Estates Ph I Centerton
ADDITIONAL INFORMATION
Welcome to the stunning Hibiscus plan, where modern convenience meets comfortable elegance! Featuring 4 bedrooms and 3 full bathrooms, this layout is thoughtfully designed with the primary suite and a second bedroom plus a full bathroom on the main floor, while two additional bedrooms and a full bath are located upstairs. Highlights include quartz countertops, custom cabinetry, and stainless steel appliances, all centered around an inviting eat-in kitchen. The open floor plan boasts LVP flooring throughout the main living areas and upgraded lighting for a polished look. Located in a vibrant community, future amenities in Phase 2 include a pond with scenic walking trails, a clubhouse, pool, and more! Don’t miss out on this opportunity to make this beautiful home and thriving neighborhood your own. Conveniently located, it’s less than 20 minutes to Downtown Bentonville and the new Walmart Home Office, and under 15 minutes to XNA.
$558,900
560 Apollo Drive Centerton, AR 72719
- Type:
- Single Family
- Sq.Ft.:
- 2,484
- Status:
- Active
- Beds:
- 4
- Lot size:
- 0.16 Acres
- Year built:
- 2024
- Baths:
- 3.00
- MLS#:
- 1291557
- Subdivision:
- Silver Leaf Estates Ph I Centerton
ADDITIONAL INFORMATION
Discover the elegance and ease of the Marigold plan—a home where style meets functionality! This spacious layout offers 4 bedrooms and 3 full bathrooms, with the primary suite and an additional bedroom and bath conveniently located on the main level. Upstairs, you’ll find two more bedrooms and another full bath, ideal for versatile living. Enjoy premium features like granite countertops, custom cabinetry, and stainless steel appliances, all centered around a warm, eat-in kitchen. The open-concept design showcases LVP flooring in main living areas and enhanced lighting for a beautifully refined ambiance. Located in a vibrant community, future amenities in Phase 2 include a pond with scenic walking trails, a clubhouse, pool, and more! Don’t miss out on this opportunity to make this beautiful home and thriving neighborhood your own. Conveniently located, it’s less than 20 minutes to Downtown Bentonville and the new Walmart Home Office, and under 15 minutes to XNA.
- Type:
- Single Family
- Sq.Ft.:
- 2,566
- Status:
- Active
- Beds:
- 4
- Lot size:
- 0.17 Acres
- Baths:
- 3.00
- MLS#:
- 1290981
- Subdivision:
- Silver Leaf Estates Ph I Centerton
ADDITIONAL INFORMATION
(photos as of 12/17) Welcome To Your Next Home! Welcome To The Brand New Silver Leaf Estates Centerton w/ Future Amenities - Community Pond, Walking Trails, Pool/Clubhouse! This Gorgeous East Facing New Build Offers The Full Package And More With A Full Brick & Hardie Exterior, 3 Car Garage w/ Insulated Doors, Custom Cabinets, Quartz Countertops, Wood Flooring In The Main Living Area, Wood Treads On Stairs, Detailed Trim Work, Coffered Ceiling In The Primary, Upgraded Appliances, And So Much More! Living Area w/ Corner Fireplace + 22 Foot Ceilings Giving You A Grand Feel. Kitchen Offers Island/Bar Seating + Eat-in + Formal Dining, Along w/ A Butlers Area And Walk-in Pantry. Primary Suite w/ Spa Like Primary Bath Including A Full Custom Shower, Soaker Tub, Walk-in Closet. Secondary Guest Bed/Den At The Front Of The Home. Head Upstairs 2 Additional Secondary Beds + 2nd Full Bath. Covered Front Porch And Nice Back Patio w/ TV And Gas Grill Connections On Back Patio. Fully Fenced Yard. Wrapping Up Feb 2025.
- Type:
- Single Family
- Sq.Ft.:
- 2,154
- Status:
- Active
- Beds:
- 3
- Lot size:
- 0.22 Acres
- Year built:
- 2004
- Baths:
- 2.00
- MLS#:
- 1290608
- Subdivision:
- Laynebridge Sub Centerton
ADDITIONAL INFORMATION
$4000 buyer credit available with preferred lender!!! A meticulously maintained home in the heart of Centerton! Located 1.5 miles from Bentonville West High School and Gamble Elementary. 3 beds and 2 baths. Each bedroom is generously sized. The oversized primary bath leads to a luxurious walk in closet. Large open living area with gas fireplace and complete with a formal dining area and an eat in kitchen. Enjoy the day from the screened in back porch complete with installed dog doors. Keyless entry on front and back. Many updates have been done, roof and gutters (2019), carpet and blinds (2021), kitchen appliances (2022), quartz countertops and fixtures in kitchen and bath, new paint throughout and epoxy finish on front and back porches (2022), water heater (2022). Black fridge in garage to convey with purchase. Approx 11 mins to downtown Bentonville and 8 mins to Coler! Backyard is a gardeners dream with plants and trees already planted. A drip system is in place for future plans!
- Type:
- Single Family
- Sq.Ft.:
- 1,276
- Status:
- Active
- Beds:
- 3
- Lot size:
- 0.16 Acres
- Year built:
- 2004
- Baths:
- 2.00
- MLS#:
- 1290369
- Subdivision:
- Centerpoint Sub Ph 7 Centerton
ADDITIONAL INFORMATION
3 bedroom 2 bath home in Centerton with a wonderful backyard Oasis to include a pool, a deck and pergola covered patio for your private enjoyment or entertaining. This home has a split floor plan. Primary bathroom has 2 walk in closets and a good sized walk in shower and double vanities. Refrigerator to convey as well as washer and dryer.. Laundry room off kitchen. 12 x 8 Best Way Power Steel above ground pool. New hot water heater 2023, Roof installed 2016.
- Type:
- Single Family
- Sq.Ft.:
- 3,663
- Status:
- Active
- Beds:
- 5
- Lot size:
- 0.21 Acres
- Year built:
- 2006
- Baths:
- 4.00
- MLS#:
- 1290306
- Subdivision:
- Centerton Orig Centerton
ADDITIONAL INFORMATION
Looking for a home with an attached in-law apartment that could be used for additional income? Look no further. This 5-bedroom 4 bath home in the Bentonville School district boasts 3 living spaces. The main residence features an open concept kitchen, dining, and living room with gas fireplace plus primary suite on the lower level. Walk out of the primary bedroom to a covered deck that wraps around the home. The upper level features an additional living room, 2 bedrooms, a bathroom, and a bonus room, perfect for a home office or gym! The attached in-law unit has its own private entrance but can also be accessed directly from the primary home. This 2-bedroom, 2 bath apartment features its own kitchen, living room, laundry room, primary bedroom with ensuite, second bedroom, and a full bath. Entire property is fenced. Backyard features a firepit and new 8x12 storage building. Property can be easily rezoned for commercial purposes.
$535,000
1201 Hope Street Centerton, AR 72719
- Type:
- Single Family
- Sq.Ft.:
- 2,650
- Status:
- Active
- Beds:
- 4
- Lot size:
- 0.2 Acres
- Year built:
- 2018
- Baths:
- 3.00
- MLS#:
- 1289611
- Subdivision:
- Diamond Estates Ph 1 Centerton
ADDITIONAL INFORMATION
Motivated Seller! Bring all offers! Welcome to Diamond Estates, This beautiful home with 4 bedrooms and 3 full baths is full of comfort and style. Step inside to discover a bright, open layout designed for modern living. The kitchen features ample counter space, and the living area is perfect for entertaining. The primary bedroom and a second bedroom are on the main floor, separated by the kitchen, dining, and family room. Upstairs are 2 additional bedrooms, a full bath, and a spacious walk-in attic. Outside, the covered patio includes a TV, pastoral views of your equine neighbors, and an irrigation system to keep the lawn looking it's best. Community amenities include a sparkling pool, clubhouse, playground, and fish pond—ideal for recreation or relaxation. Sellers will convey the refrigerator, playset, security cameras, and Cox doorbell camera with acceptable offer. Don’t miss the opportunity to own this exceptional property in a vibrant community.
- Type:
- Single Family
- Sq.Ft.:
- 1,889
- Status:
- Active
- Beds:
- 4
- Lot size:
- 0.2 Acres
- Year built:
- 2017
- Baths:
- 2.00
- MLS#:
- 1289109
- Subdivision:
- Timber Ridge Sub Centerton
ADDITIONAL INFORMATION
This beautiful one owner 4-bedroom, 2-bath home features an open, split floor plan. The hand scraped wood floors throughout the living space and cozy gas fireplace make the space inviting. The Kitchen has the perfect layout with both bar seating and an eat-in dining area—perfect for hosting family and friends. Equipped with Granite counter tops, stainless steel appliances, gas range and a pantry. The master wing offers a serene escape from the rest of the home. The secondary bedrooms are oversized with great closet space. The large backyard offers endless possibilities for, entertaining, or simply relaxing.
- Type:
- Single Family
- Sq.Ft.:
- 2,078
- Status:
- Active
- Beds:
- 4
- Lot size:
- 0.25 Acres
- Year built:
- 2005
- Baths:
- 4.00
- MLS#:
- 1288883
- Subdivision:
- Dogwood Add Centerton
ADDITIONAL INFORMATION
Amazing all brick 1.5 story home with 2 living areas (one currently being used as dining), master bedroom ensuite and additional secondary bedroom w/private ensuite. In addition, there are another 2 bedrooms (downstairs) with a bonus space (for either storage or living) upstairs. 3 full bathrooms and a 1/2 bath. Oversized covered back patio, open flow plan house, and on an large corner lot.
- Type:
- Single Family
- Sq.Ft.:
- 2,202
- Status:
- Active
- Beds:
- 4
- Lot size:
- 0.16 Acres
- Year built:
- 2024
- Baths:
- 3.00
- MLS#:
- 1288557
- Subdivision:
- Paradise Park
ADDITIONAL INFORMATION
This gorgeous home, located right across from Gamble Elementary, offers exceptional affordability thanks to its size. It features an open kitchen with a spacious walk-in pantry, luxury vinyl plank flooring throughout the first floor, and custom kitchen cabinets that reach the ceiling. The main level includes two bedrooms and two full baths, while the second floor has two additional bedrooms, a full bath, and a theater/game room—ideal for entertaining. ****** Credit of 5k from seller towards buyer concessions and Preferred lenders credit up to $5,000 that can be used towards closing costs ****** The house comes with several upgrades - quartz countertops, tiled showers, electric fireplace, custom trim for the fireplace wall,EV port and a gas drop for outdoor grilling. The kitchen comes with big size island, custom cabinets and an oversized pantry. Within walking distance to Gamble Elementary and Bentonville West High Schools, and easy access to I-49 for quick trips to downtown Bentonville and the Walmart offices.
- Type:
- Single Family
- Sq.Ft.:
- 1,729
- Status:
- Active
- Beds:
- 3
- Lot size:
- 0.14 Acres
- Year built:
- 2022
- Baths:
- 2.00
- MLS#:
- 1288129
- Subdivision:
- Prairie Brook Sub Ph 1 Centerton
ADDITIONAL INFORMATION
Beautifully designed 3 bedroom, 2 bath home in a desirable neighborhood. Open floorplan with plenty of natural light. Spacious living room that flows into the kitchen, complete with granite countertops, stainless steel appliances, and a large island ideal for both cooking and entertaining. The home is well-kept! Easy access to schools and shopping centers. Refrigerator, washer & dryer convey.
Open House:
Sunday, 1/5 1:00-4:00PM
- Type:
- Single Family
- Sq.Ft.:
- 2,699
- Status:
- Active
- Beds:
- 4
- Lot size:
- 0.21 Acres
- Year built:
- 2024
- Baths:
- 4.00
- MLS#:
- 1287756
- Subdivision:
- Maple Estates
ADDITIONAL INFORMATION
The Sullivan plan at Maple Estates in Centerton, AR offers an impressive living experience with its 2,699 sq. ft. of space on a 0.21-acre lot. Conveniently located near Bentonville West High School, shopping, and entertainment, it's only 6 miles from downtown Bentonville, giving it the advantage of both seclusion and accessibility.This thoughtfully designed home maximizes every inch, providing 4 bedrooms, 3.5 bathrooms, and an upstairs game room. The primary bedroom offers a unique convenience, as it connects directly to the utility room. The open-concept living space, paired with a three-car garage and a covered patio featuring a fireplace, makes this home perfect for both comfort and entertainment. Additional concessions include $7,500 in closing costs from the builder and up to $5,000 from a preferred lender.
Open House:
Sunday, 1/5 1:00-4:00PM
- Type:
- Single Family
- Sq.Ft.:
- 2,544
- Status:
- Active
- Beds:
- 4
- Lot size:
- 0.21 Acres
- Year built:
- 2024
- Baths:
- 3.00
- MLS#:
- 1287752
- Subdivision:
- Maple Estates
ADDITIONAL INFORMATION
Welcome to Maple Estates in Centerton, Arkansas, a community that offers both comfort and convenience. Located just 6 miles from downtown Bentonville, it's close to schools, shopping, and entertainment. Residents enjoy community amenities like a clubhouse and a pool, perfect for relaxation and recreation.The Brook plan boasts 2,544 sq. ft. on a 0.21-acre lot, thoughtfully designed to maximize space. It features 4 bedrooms, 3 bathrooms, and a 3-car garage. The open-concept living areas, vaulted ceilings in the living room, and a covered patio with a fireplace make this home ideal for gathering. Additionally, there's unheated storage off the back patio for extra space. Additional concessions include $7,500 in closing costs from the builder and up to $5,000 from a preferred lender.
Open House:
Sunday, 1/5 1:00-4:00PM
- Type:
- Single Family
- Sq.Ft.:
- 2,783
- Status:
- Active
- Beds:
- 4
- Lot size:
- 0.21 Acres
- Year built:
- 2024
- Baths:
- 4.00
- MLS#:
- 1287744
- Subdivision:
- Maple Estates
ADDITIONAL INFORMATION
Welcome to Maple Estates in Centerton, AR, just 6 miles from downtown Bentonville. This community combines a welcoming neighborhood feel with proximity to schools, shopping, and entertainment.The Kale plan offers 2,783 sq. ft. on a 0.21-acre lot, thoughtfully designed to make the most of its space. It features 4 bedrooms, 3.5 bathrooms, and a luxurious primary suite with an oversized ensuite. The open-concept living area has vaulted ceilings in the living room, creating an airy, spacious feel. Upstairs, two bedrooms are connected by a shared bathroom, and there is an additional common space that includes a built-in desk. The home also has a 3-car garage, a covered front porch, a back patio with a fireplace, and unheated storage off the back patio for added convenience. Additional concessions include $7,500 in closing costs from the builder and up to $5,000 from a preferred lender.
Open House:
Sunday, 1/5 1:00-4:00PM
- Type:
- Single Family
- Sq.Ft.:
- 2,619
- Status:
- Active
- Beds:
- 4
- Lot size:
- 0.21 Acres
- Year built:
- 2024
- Baths:
- 4.00
- MLS#:
- 1287551
- Subdivision:
- Maple Estates
ADDITIONAL INFORMATION
Welcome to Maple Estates in Centerton, Arkansas, a beautifully situated community near Bentonville's West High School Campus, as well as shopping, entertainment, and recreation. Its prime location allows you to enjoy the perks of being close to town while still relishing quite.The Gary plan offers a open-concept living area that boasts a split floor plan, placing the master suite on one side of the home for added seclusion. All bedrooms are conveniently located on the main level, while the upstairs features a spacious bonus room with its own bathroom. At the front of the house, you’ll find a dedicated office.The primary bedroom is a true retreat, featuring exposed ceiling beams and a luxurious ensuite adorned with decorative tile throughout. This ensuite also connects to the utility room for added convenience. To complete the package, the home includes a covered back patio with a cozy fireplace.Additional concessions include $7,500 in closing costs from the builder and up to $5,000 from a preferred lender.
Open House:
Sunday, 1/5 1:00-4:00PM
- Type:
- Single Family
- Sq.Ft.:
- 3,046
- Status:
- Active
- Beds:
- 4
- Lot size:
- 0.21 Acres
- Year built:
- 2024
- Baths:
- 4.00
- MLS#:
- 1287557
- Subdivision:
- Maple Estates
ADDITIONAL INFORMATION
Welcome to Maple Estates, located in Centerton, AR, just 6 miles from downtown Bentonville. This community offers convenient access to schools, shopping, and entertainment.The Kenley plan boasts 3,046 square feet of well-designed space, featuring 4 bedrooms and 3.5 bathrooms. Every inch of this home is thoughtfully crafted, combining functionality with elegance. The open-concept living area includes a kitchen that seamlessly flows into the living room, which is highlighted by vaulted ceilings. All bedrooms come with walk-in closets, offering ample storage throughout the home.In addition to the 4 bedrooms, the home includes a downstairs office space and an upstairs bonus room, perfect for various uses. A 3-car garage provides plenty of parking and storage options. Enjoy the outdoors with covered front and back patios, with the back patio featuring a cozy fireplace, ideal for relaxing or entertaining.Additional concessions include $7,500 in closing costs from the builder and up to $5,000 from a preferred lender.
- Type:
- Single Family
- Sq.Ft.:
- 2,352
- Status:
- Active
- Beds:
- 3
- Lot size:
- 0.5 Acres
- Year built:
- 1996
- Baths:
- 2.00
- MLS#:
- 1075381
- Subdivision:
- Western Heights 2 Sub Centerton
ADDITIONAL INFORMATION
Beautifully remodelled home with brand new flooring, updated fixtures, and hardware. Fully handicap accessible. Beautiful landscaping in the front lawn with an easy access sprinkler system on an oversized corner lot. New HVAC, water heater, and ramp. The patio was rebuilt recently and the roof was replaced in the last three years. Newly built fence with gates on both sides of the home, one of which is a large double gate. The home is just outside the heart of Centerton, close to the schools, XNA, and shopping areas. Home needs painted, and is priced accordingly. Seller is willing to offer concessions for remodels. Text, email, or call listing agent for appointment.
- Type:
- Single Family
- Sq.Ft.:
- 1,801
- Status:
- Active
- Beds:
- 3
- Lot size:
- 0.35 Acres
- Year built:
- 1998
- Baths:
- 2.00
- MLS#:
- 1286040
- Subdivision:
- North Forty
ADDITIONAL INFORMATION
This beautifully updated 3-bedroom, 2-bathroom home offers both comfort and style, featuring fresh paint and luxury vinyl floors in the living room. The split floor plan ensures privacy and functionality, ideal for every member of the family. Upon entering, you'll be welcomed into a spacious living area perfect for relaxing or entertaining. The master suite serves as a peaceful retreat, while the two additional bedrooms provide ample space for family or guests. One of the standout features is the oversized backyard—perfect for gatherings, gardening, or simply unwinding in a serene outdoor setting. With lush greenery and plenty of space, it’s a true oasis for play and relaxation. Well-maintained and thoughtfully designed, this home is ready to create lasting memories.
- Type:
- Single Family
- Sq.Ft.:
- 1,550
- Status:
- Active
- Beds:
- 4
- Lot size:
- 0.14 Acres
- Baths:
- 2.00
- MLS#:
- 1283219
- Subdivision:
- Prairie Brook
ADDITIONAL INFORMATION
This gorgeous 4 bedroom home is ready to be filled with your family and friends! Natural light streams into the living and kitchen area so you can enjoy a spacious and airy family area with a dedicated dining space. Available space is truly maximized in this home with a large walk-in master closet, a dedicated laundry space and linen closet, and a backyard patio so you and your family have room to breathe and grow. Taxes subject to change based on new construction.
- Type:
- Single Family
- Sq.Ft.:
- 2,536
- Status:
- Active
- Beds:
- 4
- Lot size:
- 0.14 Acres
- Year built:
- 2024
- Baths:
- 3.00
- MLS#:
- 1283136
- Subdivision:
- Paradise Park
ADDITIONAL INFORMATION
This gorgeous home, located right across from Gamble Elementary, features an open kitchen with a spacious walk-in pantry, luxury vinyl plank flooring throughout the first floor, and custom kitchen cabinets that reach the ceiling. The main level includes two bedrooms and two full baths, while the second floor offers two additional bedrooms, a full bath, and a theater/game room—perfect for entertaining. *********** Credit of 5k from seller towards buyer concessions and Preferred lenders credit up to $5,000 that can be used towards closing costs ******* You’ll find several upgrades throughout the house which includes quartz countertops, tiled showers, an electric fireplace, and a gas drop for outdoor grilling. The kitchen is equipped with ample power outlets and an oversized pantry, along with an EV port in the garage for electric vehicles. Conveniently walkable to Gamble Elementary and Bentonville West High School, this home also provides easy access to I-49 for quick trips to Walmart offices.


The data relating to real estate for sale on this web-site comes in part from the Internet Data Exchange Program of Fort Smith Board of Realtors. Fort Smith Board of Realtors deems information reliable but not guaranteed. Copyright 2025 Fort Smith Board of Realtors. All rights reserved.
Centerton Real Estate
The median home value in Centerton, AR is $313,500. This is lower than the county median home value of $333,600. The national median home value is $338,100. The average price of homes sold in Centerton, AR is $313,500. Approximately 66.88% of Centerton homes are owned, compared to 28.22% rented, while 4.9% are vacant. Centerton real estate listings include condos, townhomes, and single family homes for sale. Commercial properties are also available. If you see a property you’re interested in, contact a Centerton real estate agent to arrange a tour today!
Centerton, Arkansas 72719 has a population of 17,455. Centerton 72719 is more family-centric than the surrounding county with 50.9% of the households containing married families with children. The county average for households married with children is 38.21%.
The median household income in Centerton, Arkansas 72719 is $90,793. The median household income for the surrounding county is $76,887 compared to the national median of $69,021. The median age of people living in Centerton 72719 is 31.6 years.
Centerton Weather
The average high temperature in July is 89.7 degrees, with an average low temperature in January of 24.8 degrees. The average rainfall is approximately 47.5 inches per year, with 9.4 inches of snow per year.



